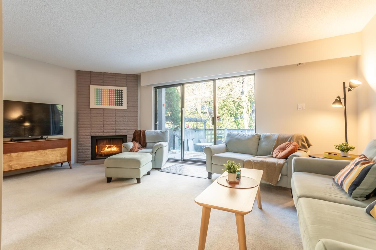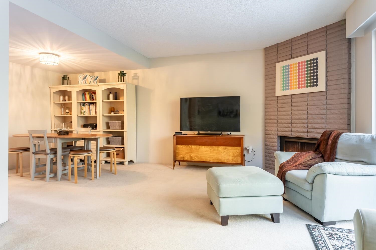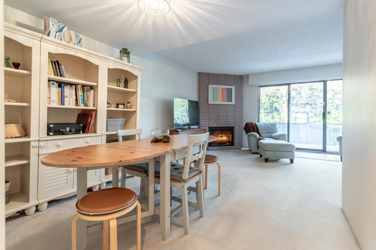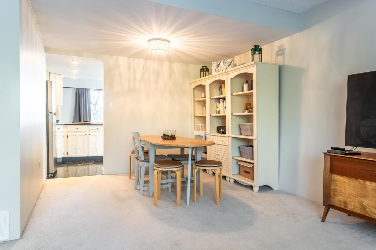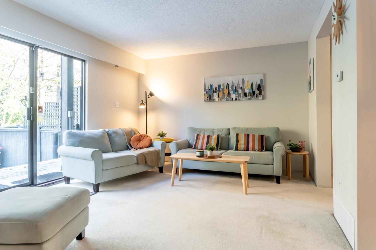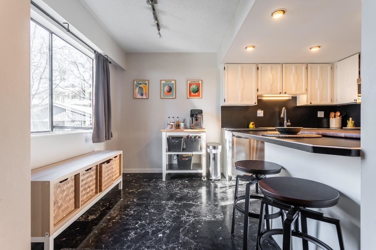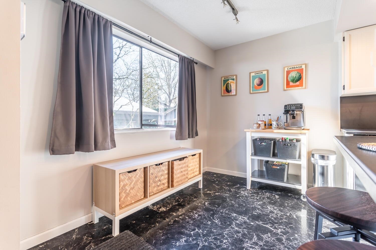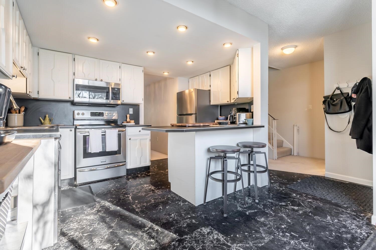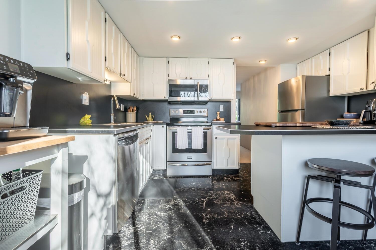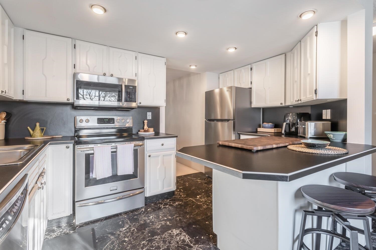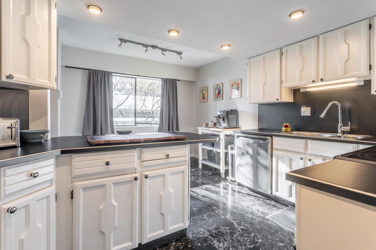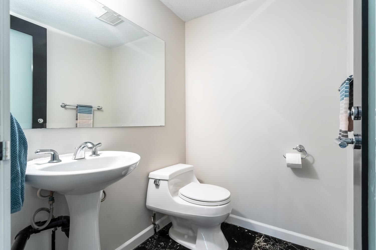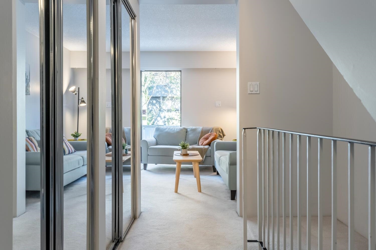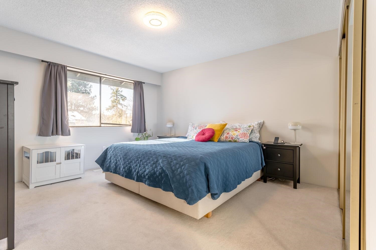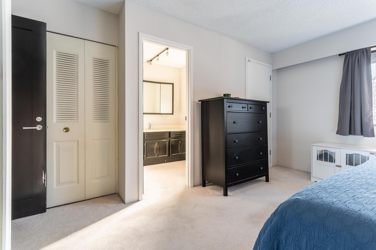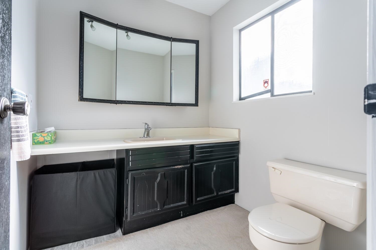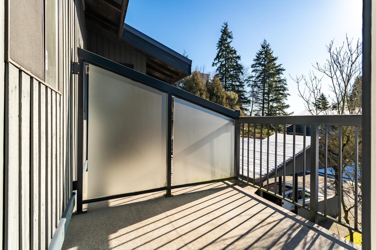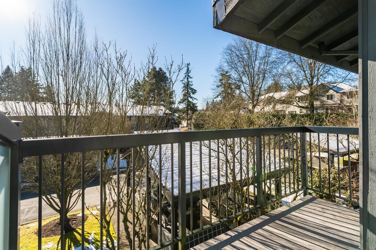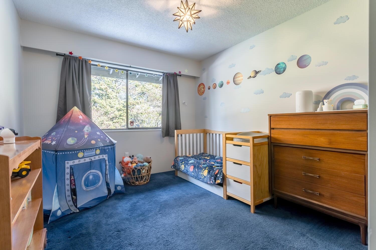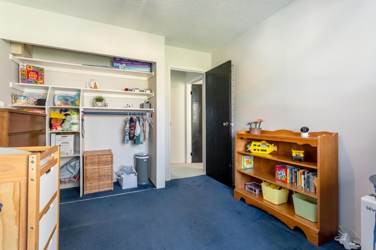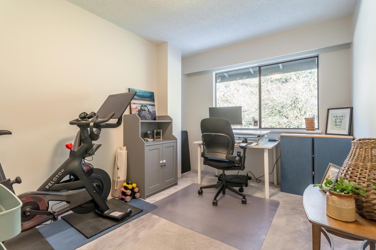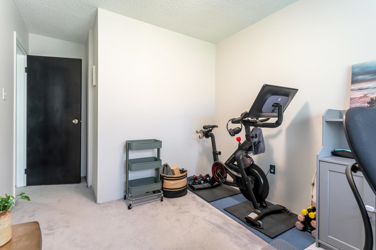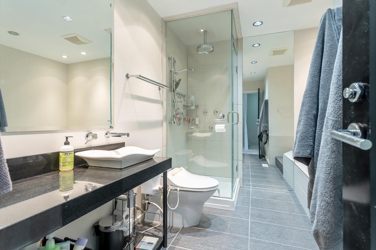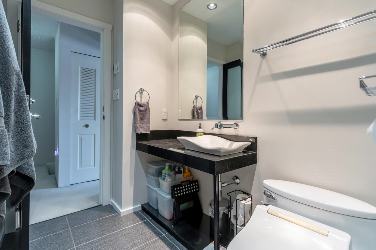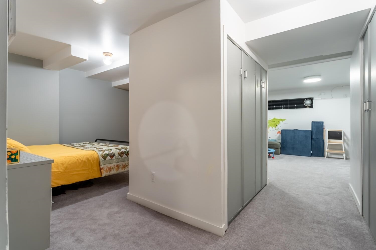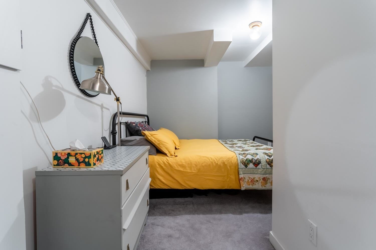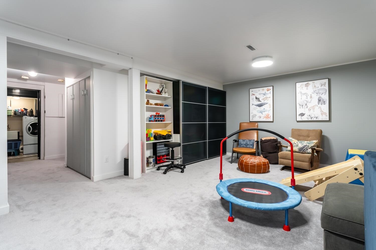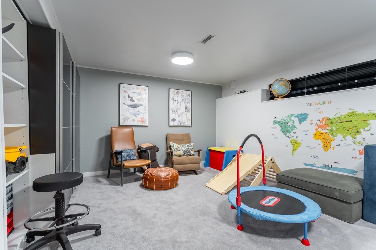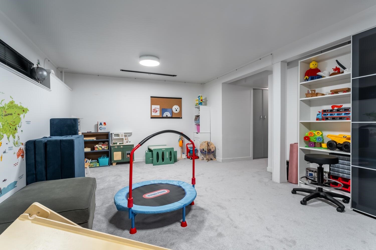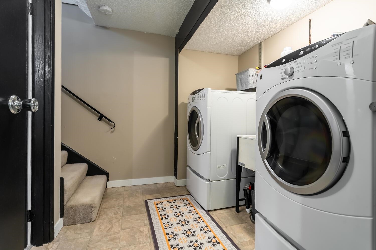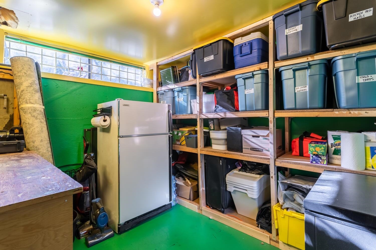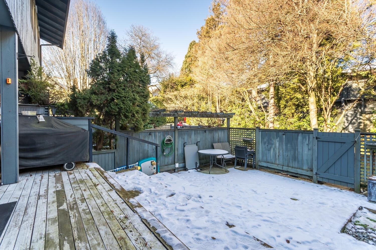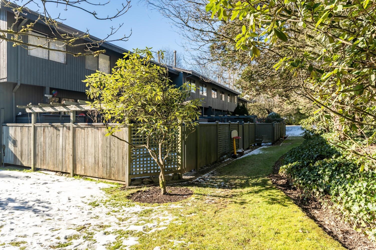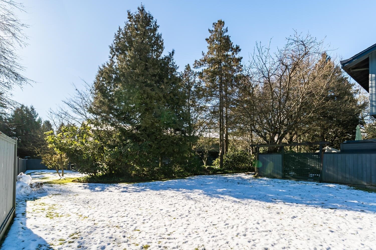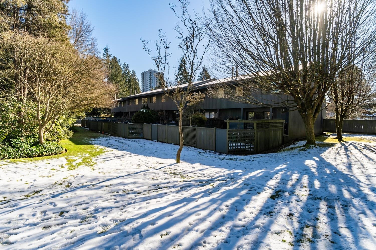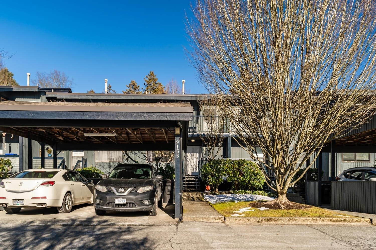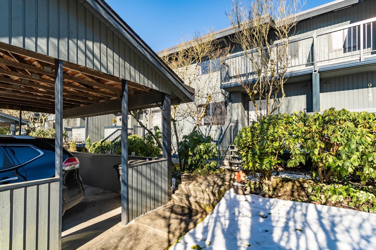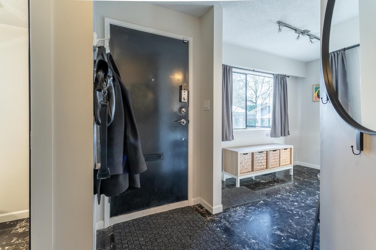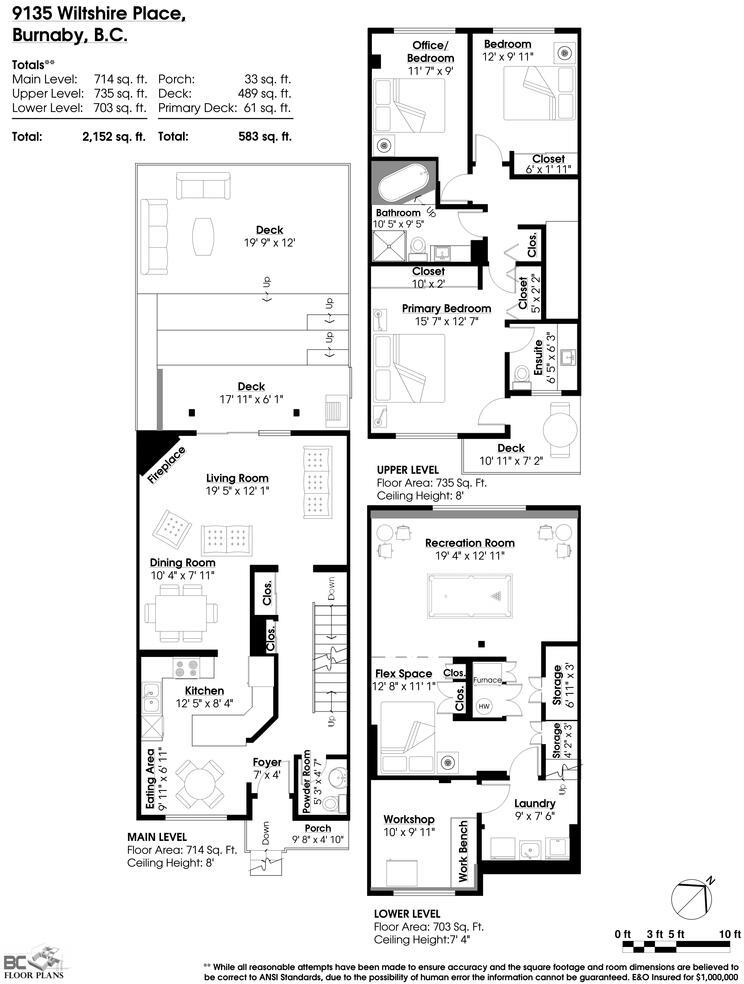9135 WILTSHIRE PLACE,Burnaby North $1,145,000.00
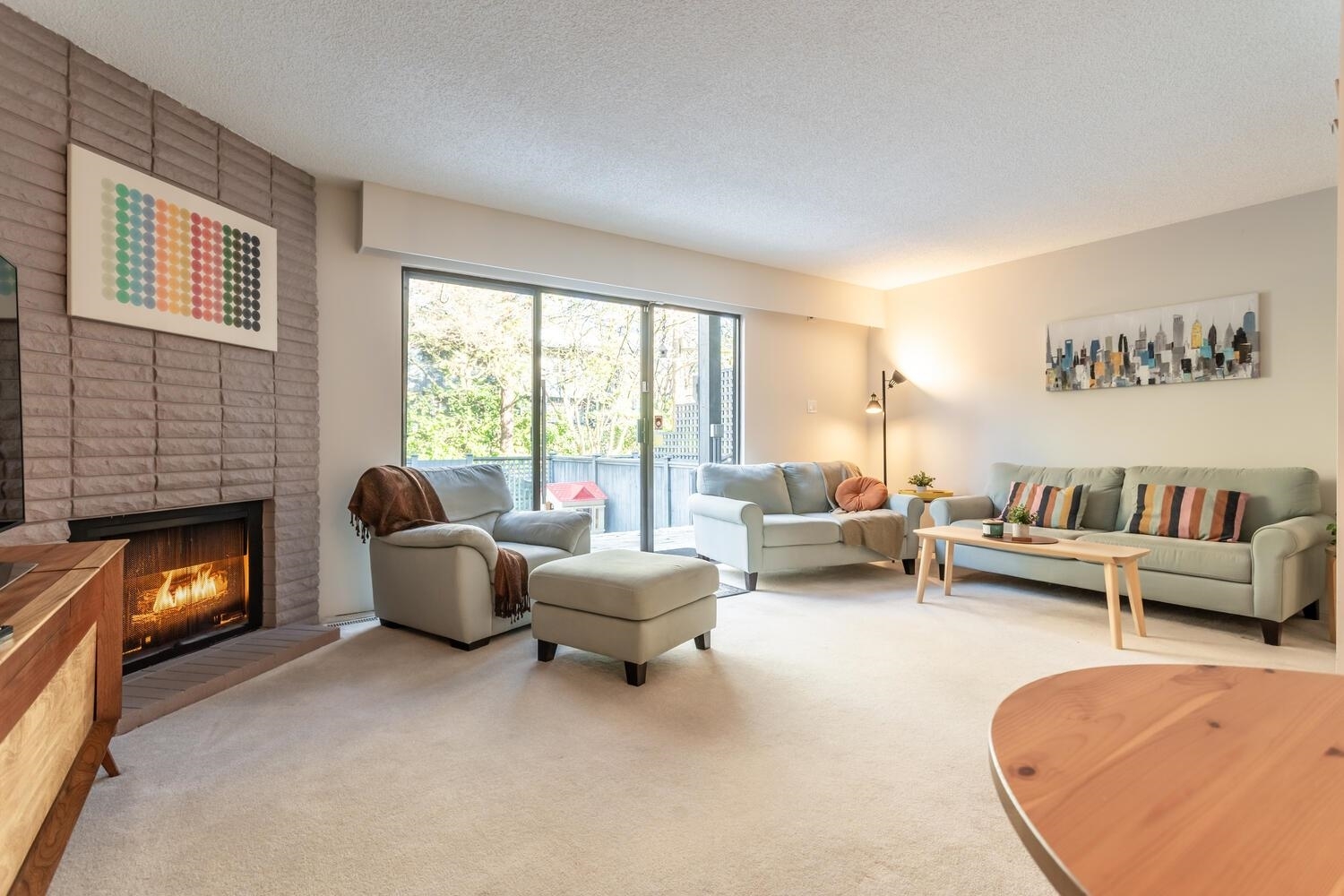
MLS® |
R2966582 | |||
| Subarea: | Government Road | |||
| Age: | 50 | |||
| Basement: | 0 | |||
| Maintainence: | $ 491.34 | |||
| Bedrooms : | 3 | |||
| Bathrooms : | 3 | |||
| LotSize: | 0 sqft. | |||
| Floor Area: | 2,152 sq.ft. | |||
| Taxes: | $3,062 in 2024 | |||
|
||||
Description:
This affordable family home is nestled in a quiet North Burnaby neighborhood. With over 2,100 square feet of living space on three levels, this home features a large outdoor living area and ample common yard - perfect for family with a pet. The main floor boasts a functional kitchen with stainless steel appliances, a generous eating area, a large living room with a gas fireplace, and a family-sized dining room. The upper level offers three bedrooms, a large two-piece ensuite, and a fully renovated spa like main bath with feature shower / steam, jacuzzi corner tub, and heated tile floor. The fully finished basement with a laundry room, rec room, workshop, and flex room. walking distance from Lougheed mall and Skytrain. low maintenance fees, two parking. Pet friendly! Open Sat / Sun 2-4pmThis affordable family home is nestled in a quiet North Burnaby neighborhood. With over 2,100 square feet of living space on three levels, this home features a large outdoor living area and ample common yard - perfect for family with a pet. The main floor boasts a functional kitchen with stainless steel appliances, a generous eating area, a large living room with a gas fireplace, and a family-sized dining room. The upper level offers three bedrooms, a large two-piece ensuite, and a fully renovated spa like main bath with feature shower / steam, jacuzzi corner tub, and warm heated tile floor. A fully finished basement provides additional space with a laundry room, rec room/workshop, and a flex room. walking distance from Lougheed mall and Skytrain. low maintenance fees, two parking. Pet friendly! Open Sat /Sun Feb 15/16 2-4pm.
Private Setting,Recreation Nearby,Shopping Nearby,Treed
Listed by: Stonehaus Realty Corp.
Disclaimer: The data relating to real estate on this web site comes in part from the MLS® Reciprocity program of the Real Estate Board of Greater Vancouver or the Fraser Valley Real Estate Board. Real estate listings held by participating real estate firms are marked with the MLS® Reciprocity logo and detailed information about the listing includes the name of the listing agent. This representation is based in whole or part on data generated by the Real Estate Board of Greater Vancouver or the Fraser Valley Real Estate Board which assumes no responsibility for its accuracy. The materials contained on this page may not be reproduced without the express written consent of the Real Estate Board of Greater Vancouver or the Fraser Valley Real Estate Board.
The trademarks REALTOR®, REALTORS® and the REALTOR® logo are controlled by The Canadian Real Estate Association (CREA) and identify real estate professionals who are members of CREA. The trademarks MLS®, Multiple Listing Service® and the associated logos are owned by CREA and identify the quality of services provided by real estate professionals who are members of CREA.


