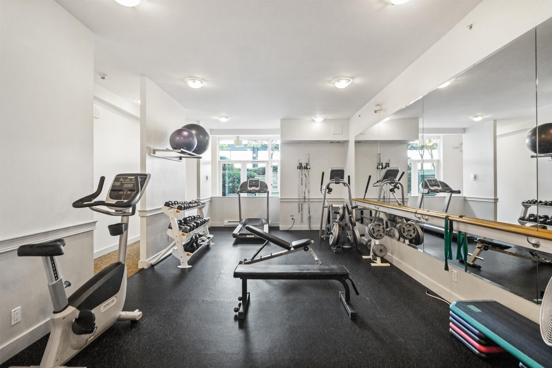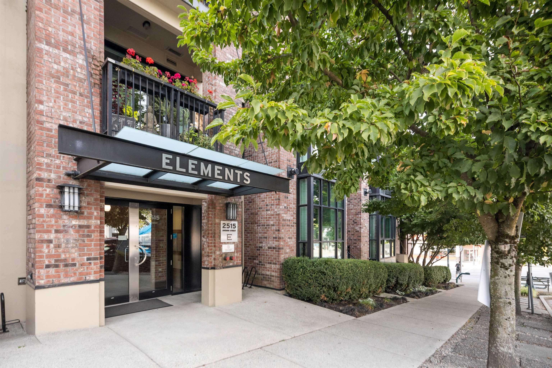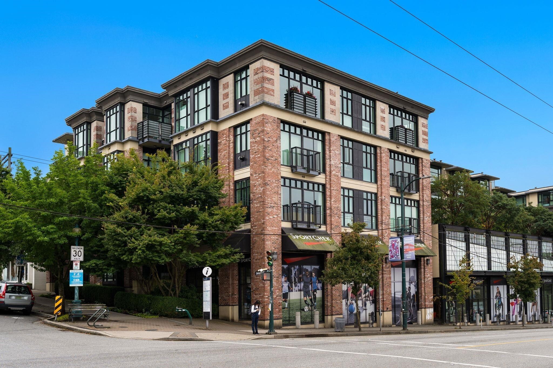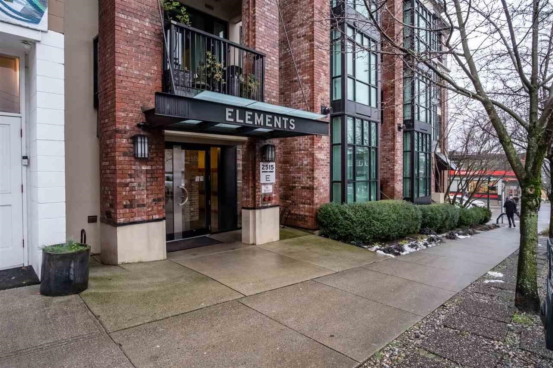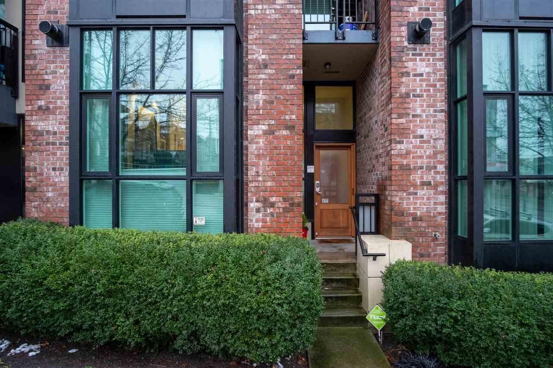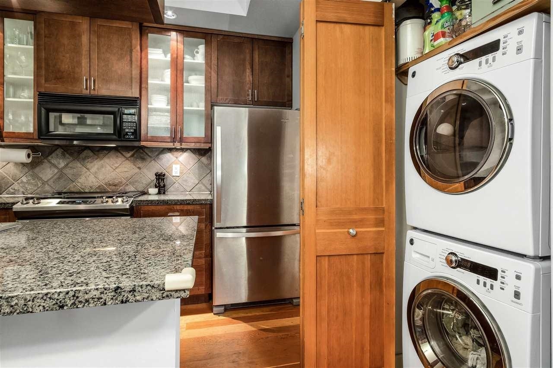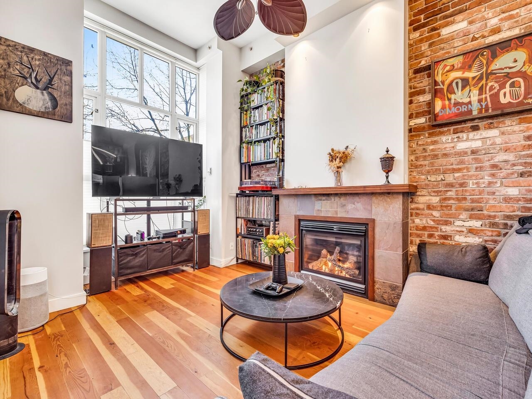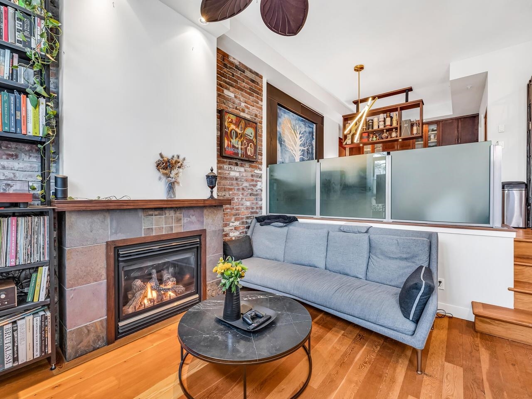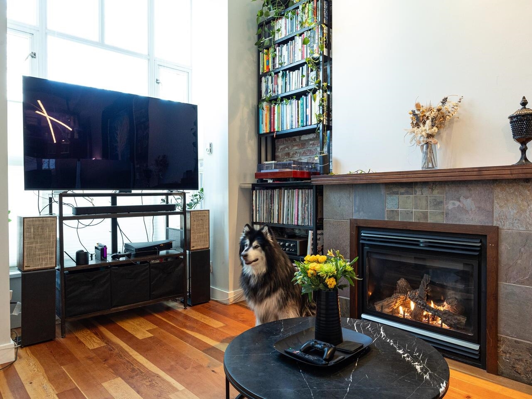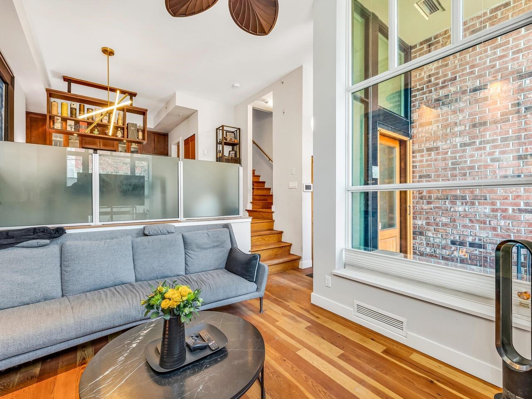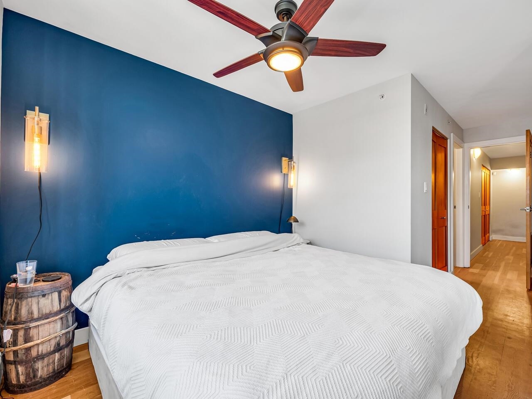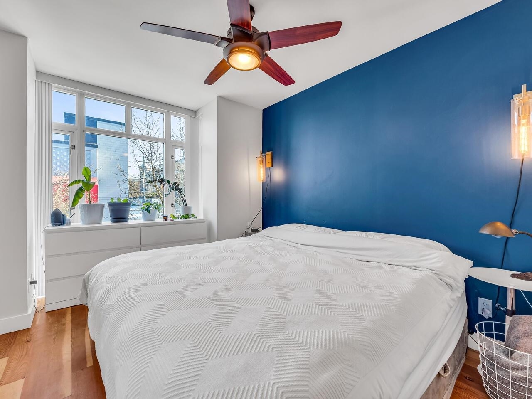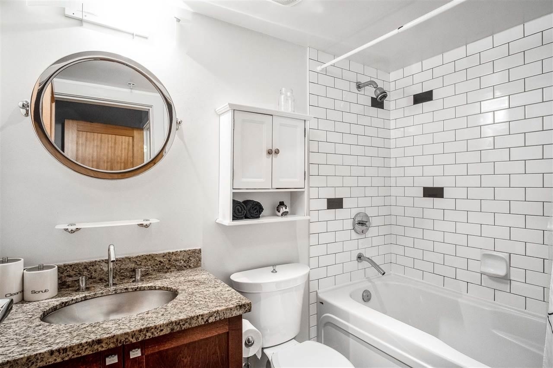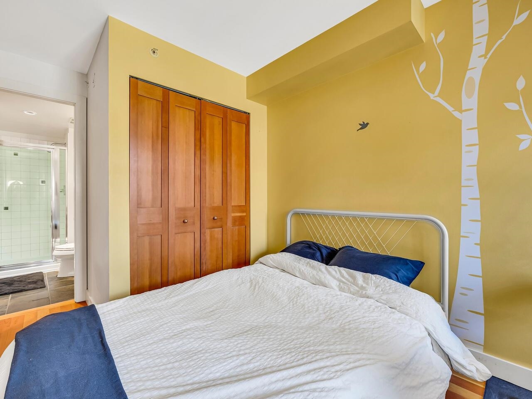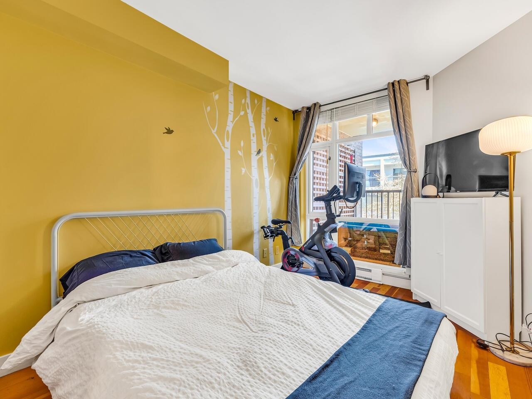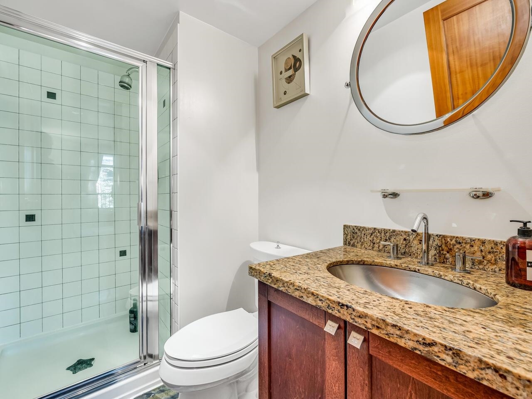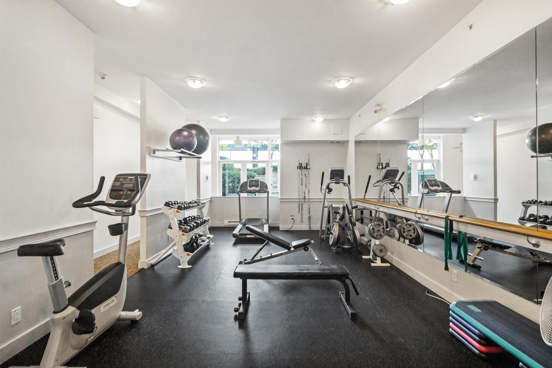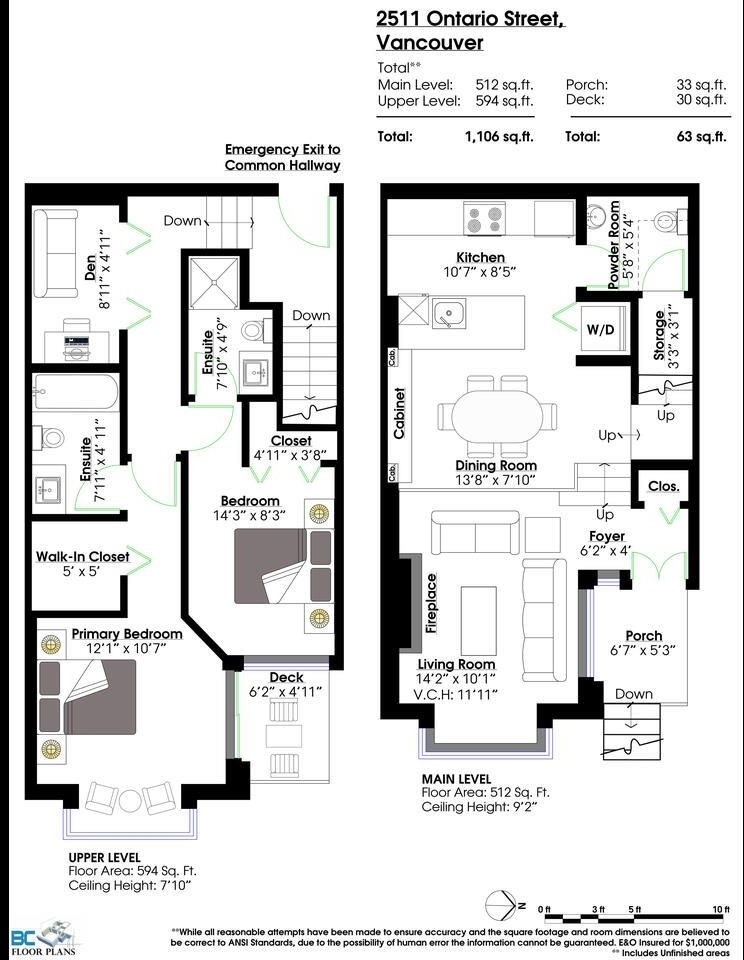2511 ONTARIO STREET,Vancouver West $1,298,000.00
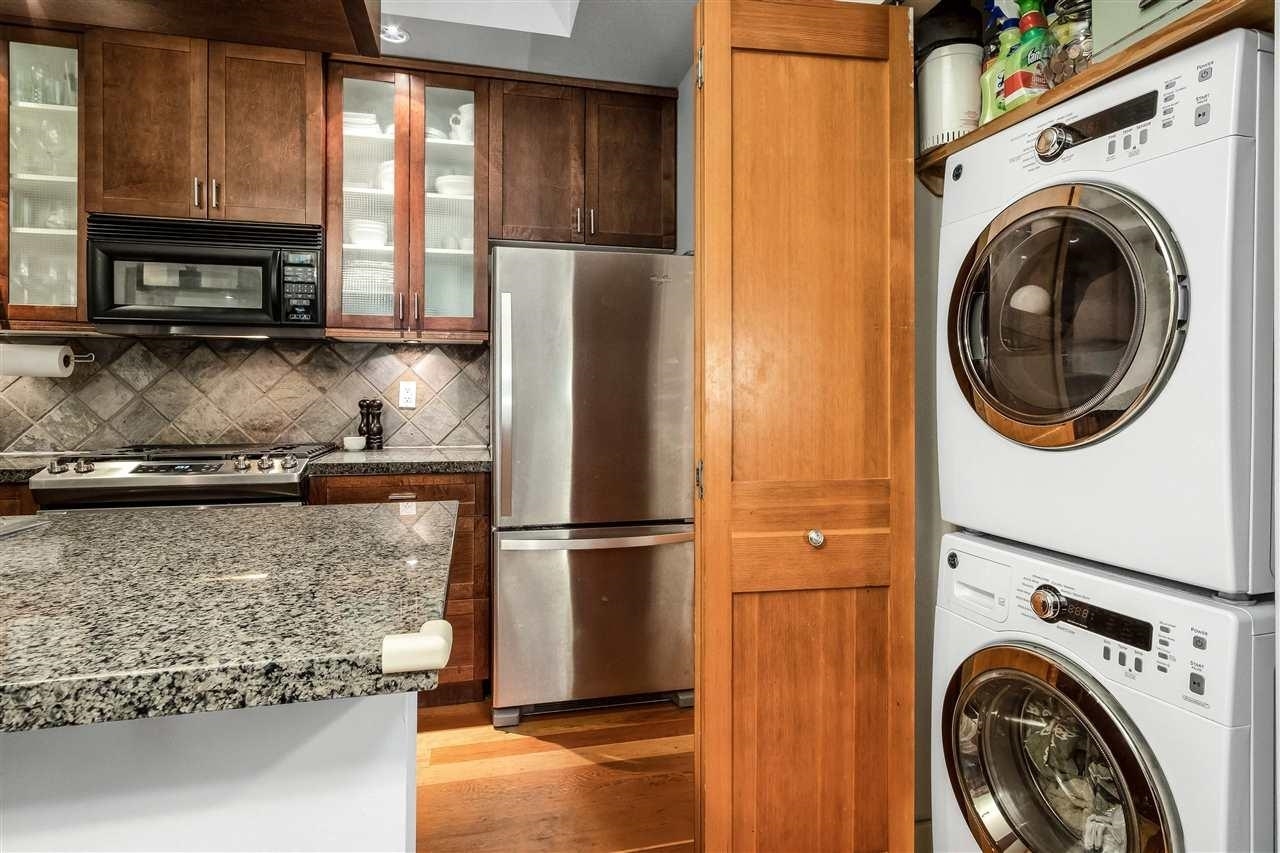
MLS® |
R2966468 | |||
| Subarea: | Mount Pleasant VW | |||
| Age: | 21 | |||
| Basement: | 0 | |||
| Maintainence: | $ 560.49 | |||
| Bedrooms : | 2 | |||
| Bathrooms : | 3 | |||
| LotSize: | 0 sqft. | |||
| Floor Area: | 1,080 sq.ft. | |||
| Taxes: | $3,434 in 2024 | |||
|
||||
Description:
Gorgeous, RARELY available, Mt. Pleasant Townhouse!! This home IS TRULY UNIQUE. Floor to ceiling windows offers ample amount of natural light. Contemporary and efficient living, designed for the modern family. This 2 story townhouse feels like a home should. 2 Bdrs & Den, Master has a large walk-in-closet. 2 parking stalls and 2 large, metal framed storage lockers. The open concept main floor features exposed brick, reclaimed fir floors, 12' ceilings, a Gourmet Kitchen with granite and stainless steel appliances, separate dining room and a powder room. Location is EVERYTHING! Steps off Broadway but quiet side of bldg. With a walk score of 94, restaurants, schools, community CentreGorgeous, RARELY available, Mt. Pleasant Townhouse!! This home IS TRULY UNIQUE. Floor to ceiling windows offers ample amount of natural light. Contemporary and efficient living, designed for the modern family. This 2 story townhouse feels like a home should. 2 Bdrs & Den, Master has a large walk-in-closet. 2 parking stalls and 2 large, metal framed storage lockers. The open concept main floor features exposed brick, reclaimed fir floors, 12' ceilings, a Gourmet Kitchen with granite and stainless steel appliances, separate dining room and a powder room. Location is EVERYTHING! Steps off Broadway but quiet side of bldg. With a walk score of 94, restaurants, schools, community Centre
Central Location,Recreation Nearby,Shopping Nearby
Listed by: Macdonald Realty Westmar
Disclaimer: The data relating to real estate on this web site comes in part from the MLS® Reciprocity program of the Real Estate Board of Greater Vancouver or the Fraser Valley Real Estate Board. Real estate listings held by participating real estate firms are marked with the MLS® Reciprocity logo and detailed information about the listing includes the name of the listing agent. This representation is based in whole or part on data generated by the Real Estate Board of Greater Vancouver or the Fraser Valley Real Estate Board which assumes no responsibility for its accuracy. The materials contained on this page may not be reproduced without the express written consent of the Real Estate Board of Greater Vancouver or the Fraser Valley Real Estate Board.
The trademarks REALTOR®, REALTORS® and the REALTOR® logo are controlled by The Canadian Real Estate Association (CREA) and identify real estate professionals who are members of CREA. The trademarks MLS®, Multiple Listing Service® and the associated logos are owned by CREA and identify the quality of services provided by real estate professionals who are members of CREA.


