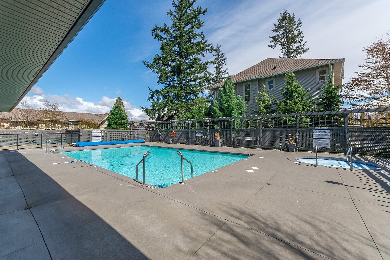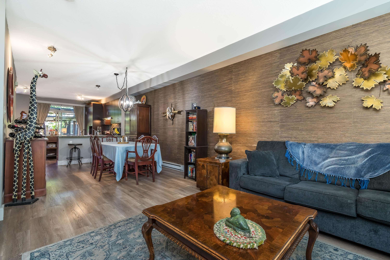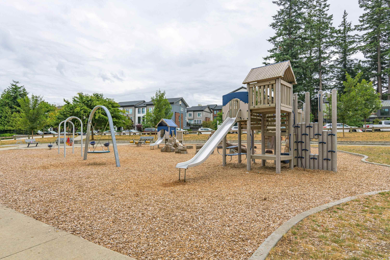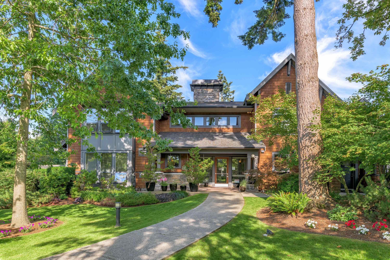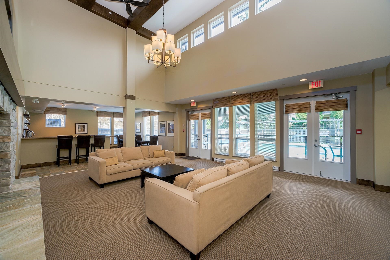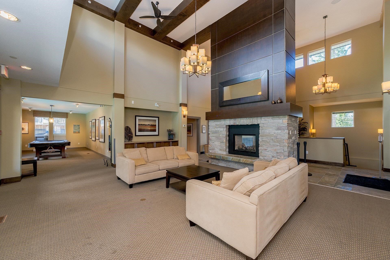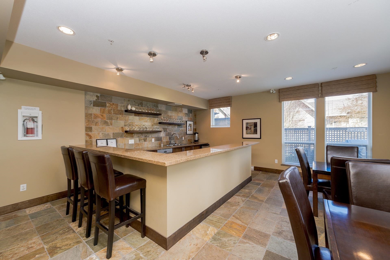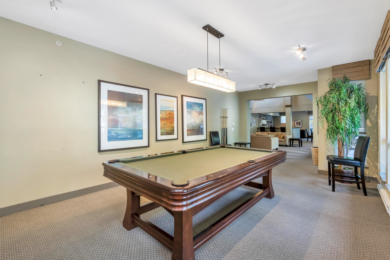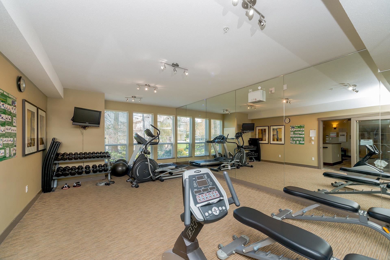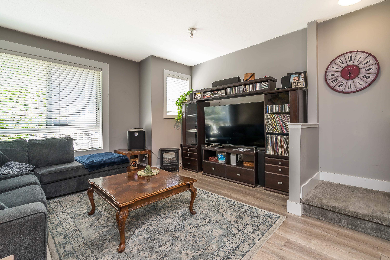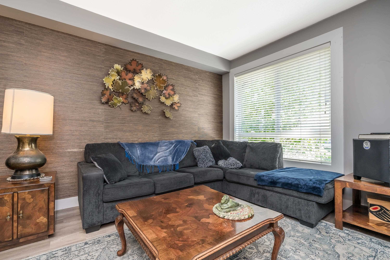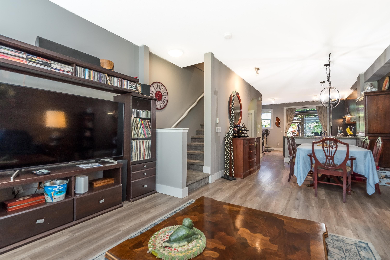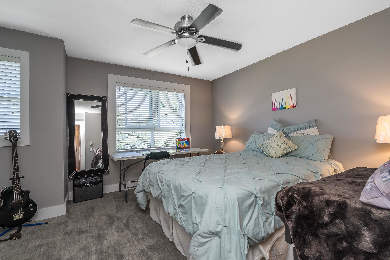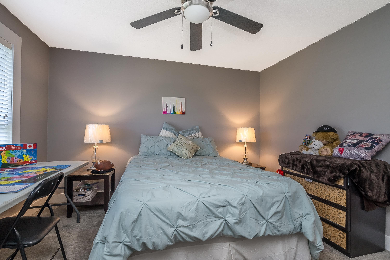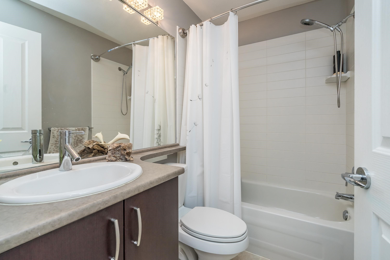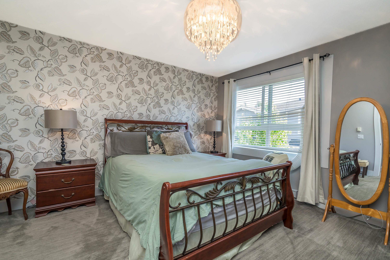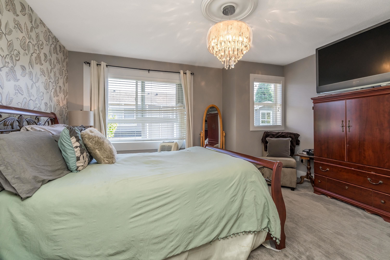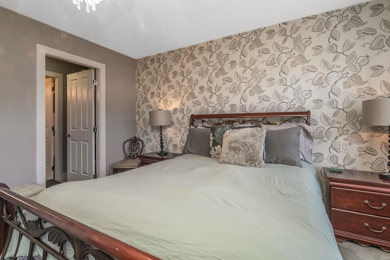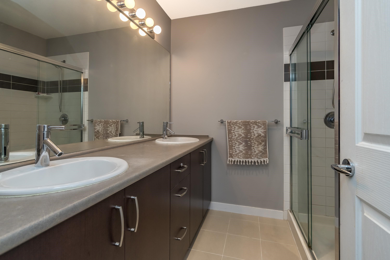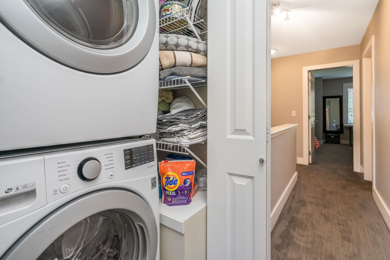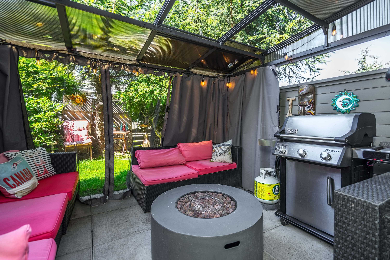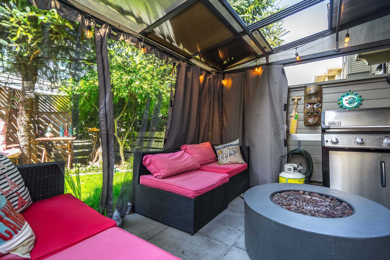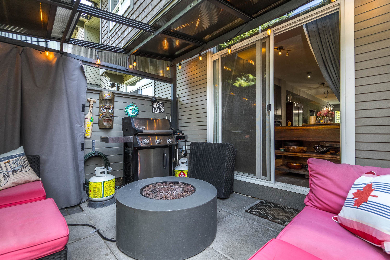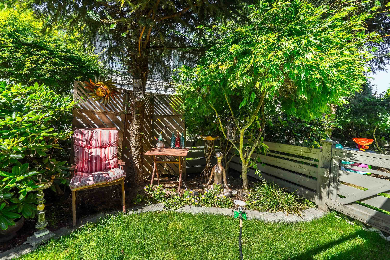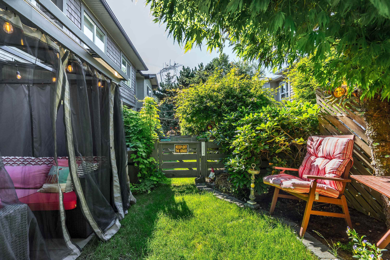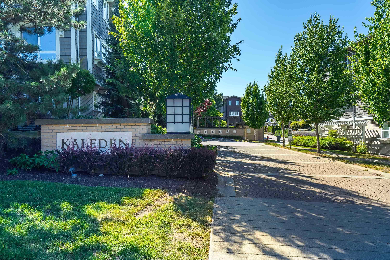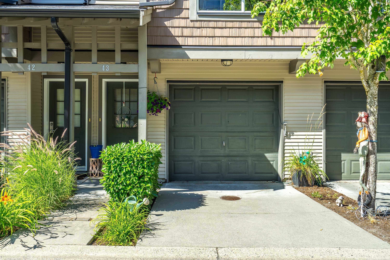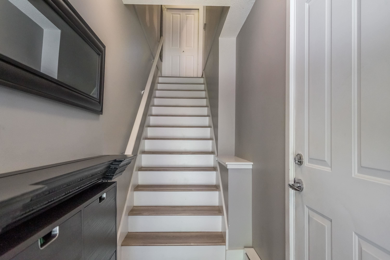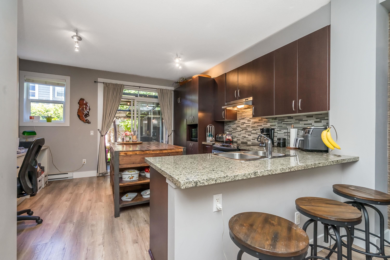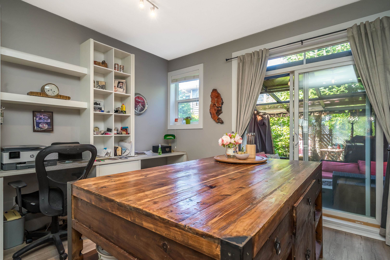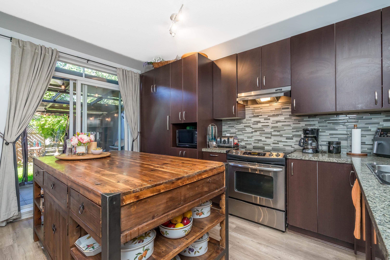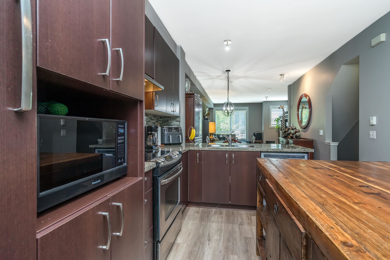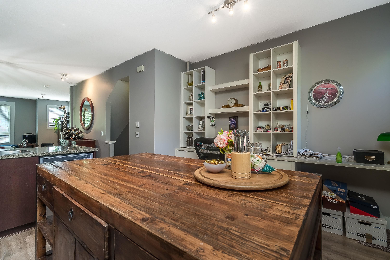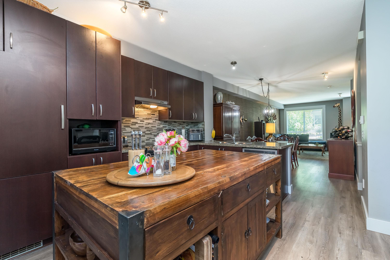43 2729 158 STREET,South Surrey White Rock $788,000.00
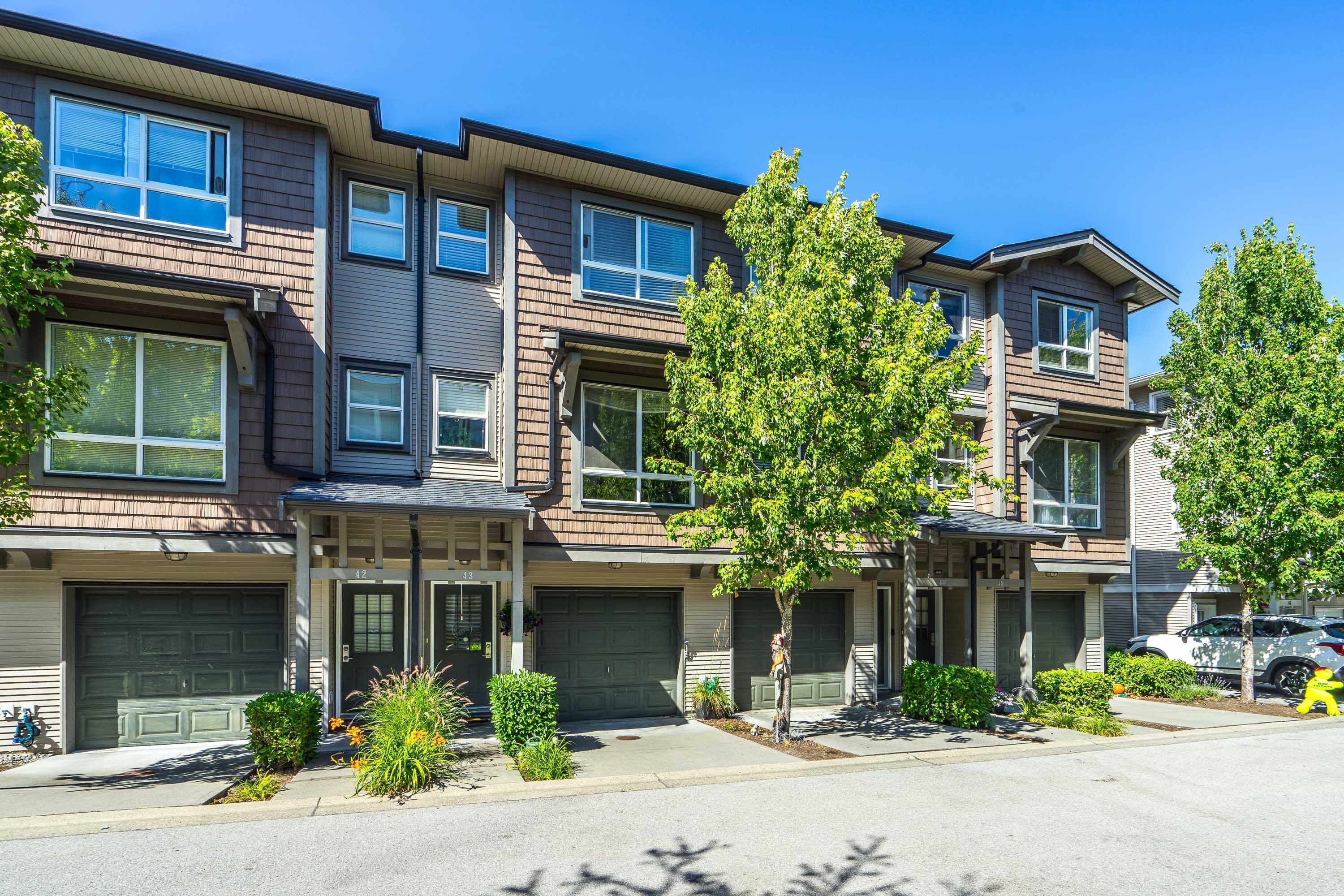
MLS® |
R2966208 | |||
| Subarea: | Grandview Surrey | |||
| Age: | 16 | |||
| Basement: | 0 | |||
| Maintainence: | $ 378.05 | |||
| Bedrooms : | 2 | |||
| Bathrooms : | 2 | |||
| LotSize: | 0 sqft. | |||
| Floor Area: | 1,305 sq.ft. | |||
| Taxes: | $3,007 in 2023 | |||
|
||||
Description:
Welcome to Kaleden! This beautifully cared for 2 bedroom 2 bathroom townhome is the perfect home for a family just starting out. Very spacious main floor features upgraded laminate flooring, great room with living room, dining room and kitchen which leads to a walkout fenced back yard. Top floor features the large Primary Bedroom with walk thru closet leading to the ensuite, additional bedroom and bathroom on top floor as well. Double tandem garage with extra kickout area for added storage space, 220V POWER, new hot water tank and garburator. Amenities at Kaleden are second to none.... Swimming Pool, Hot Tub, Clubhouse, Gym just to name a few. Kaleden is a very proactive strata, centrally location, walking distance to Morgan Crossing.Welcome to Kaleden! This beautifully cared for 2 bedroom 2 bathroom townhome is the perfect home for a family just starting out. Very spacious main floor features upgraded laminate flooring, great room with living room, dining room and kitchen which leads to a walkout fenced back yard. Top floor features the large Primary Bedroom with walk thru closet leading to the ensuite, additional bedroom and bathroom on top floor as well. Double tandem garage with extra kickout area for added storage space, 220V POWER, new hot water tank and garburator. Amenities at Kaleden are second to none.... Swimming Pool, Hot Tub, Clubhouse, Gym just to name a few. Kaleden is a very proactive strata, centrally location, walking distance to Morgan Crossing.
Central Location,Private Setting,Private Yard,Recreation Nearby,Shopping Nearby
Listed by: RE/MAX Westcoast
Disclaimer: The data relating to real estate on this web site comes in part from the MLS® Reciprocity program of the Real Estate Board of Greater Vancouver or the Fraser Valley Real Estate Board. Real estate listings held by participating real estate firms are marked with the MLS® Reciprocity logo and detailed information about the listing includes the name of the listing agent. This representation is based in whole or part on data generated by the Real Estate Board of Greater Vancouver or the Fraser Valley Real Estate Board which assumes no responsibility for its accuracy. The materials contained on this page may not be reproduced without the express written consent of the Real Estate Board of Greater Vancouver or the Fraser Valley Real Estate Board.
The trademarks REALTOR®, REALTORS® and the REALTOR® logo are controlled by The Canadian Real Estate Association (CREA) and identify real estate professionals who are members of CREA. The trademarks MLS®, Multiple Listing Service® and the associated logos are owned by CREA and identify the quality of services provided by real estate professionals who are members of CREA.


