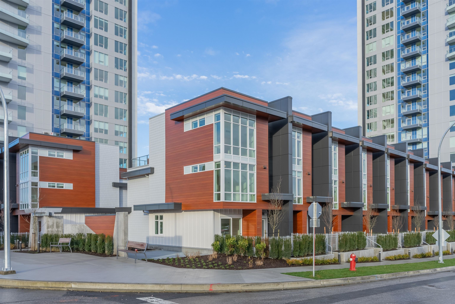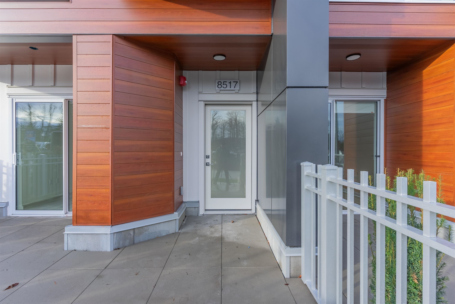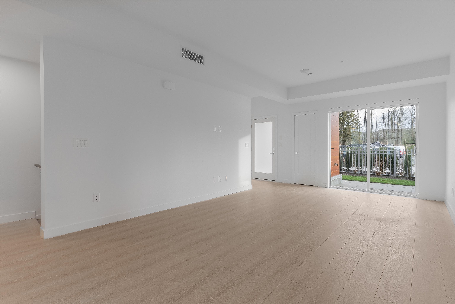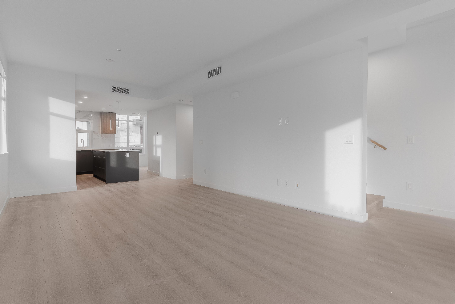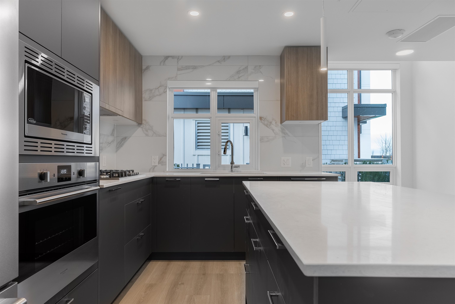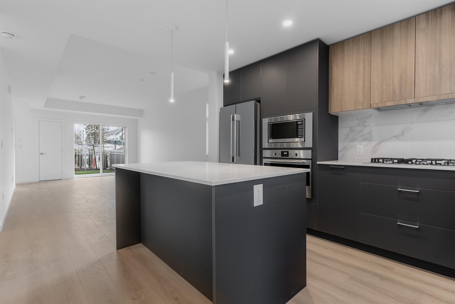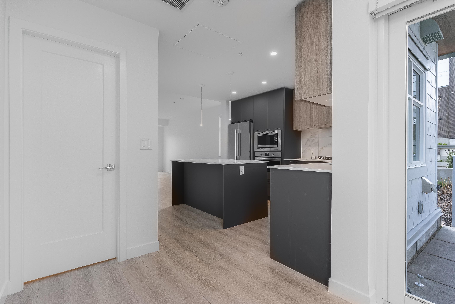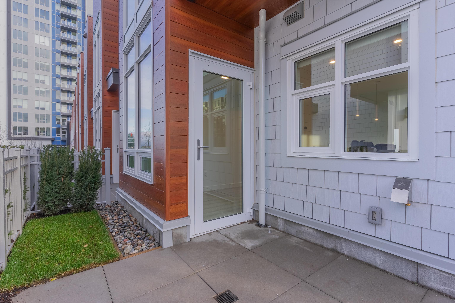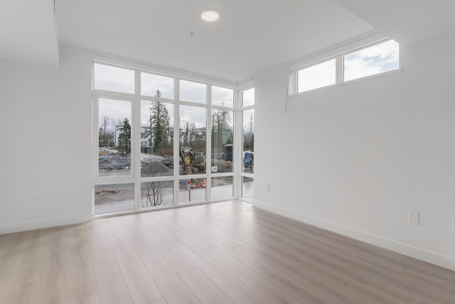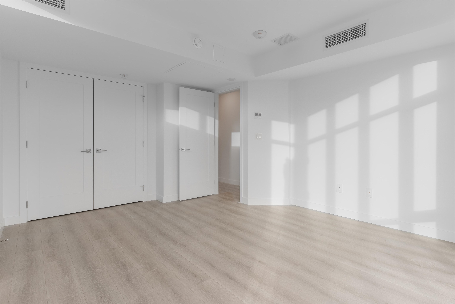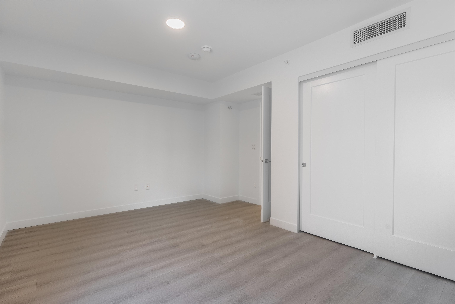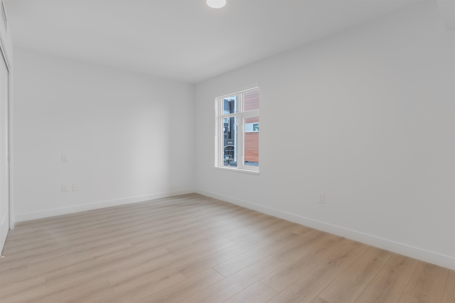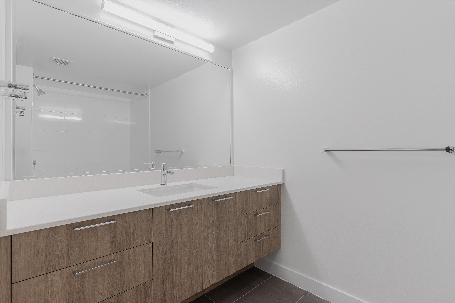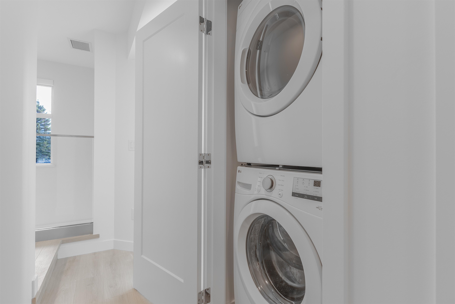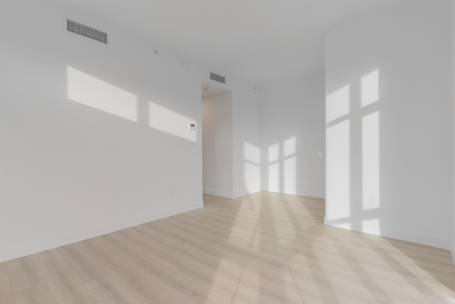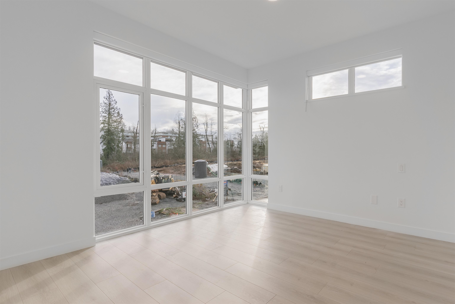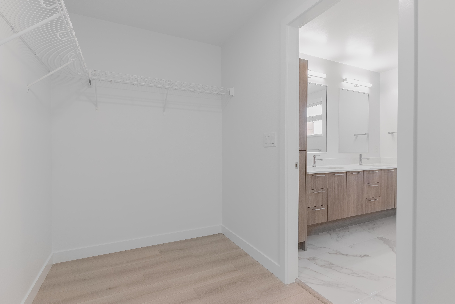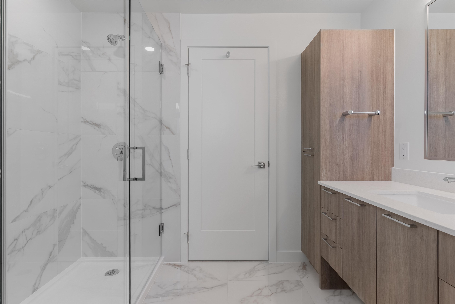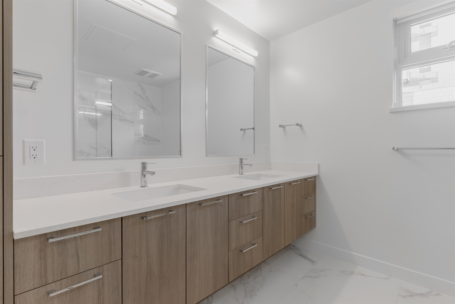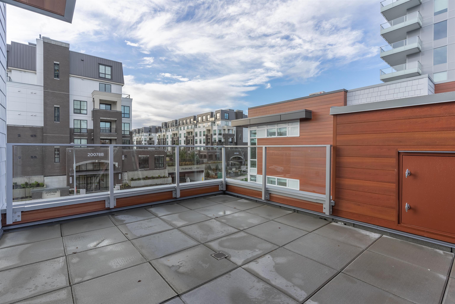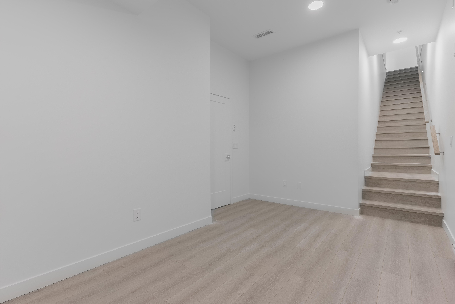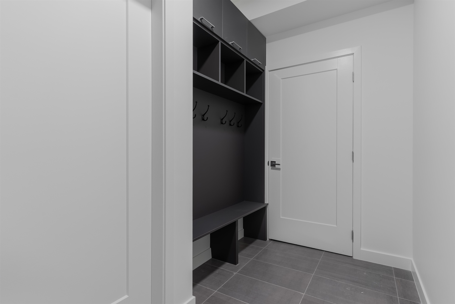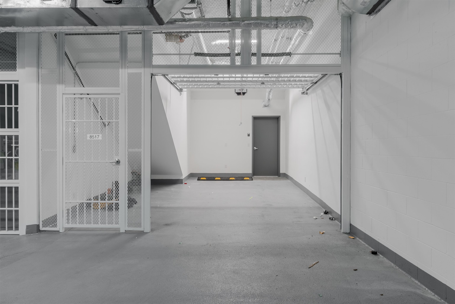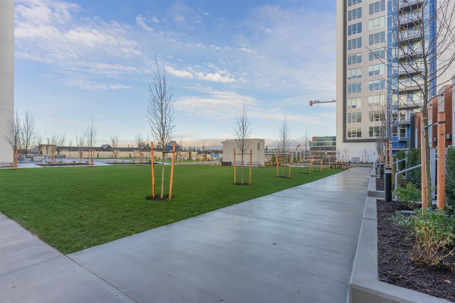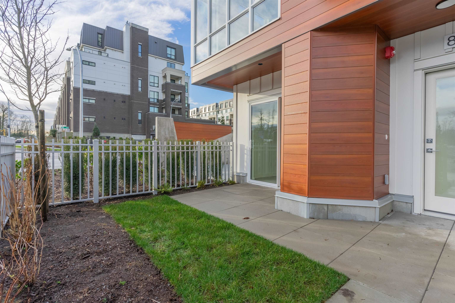5 8517 201 STREET,Langley $1,498,600.00
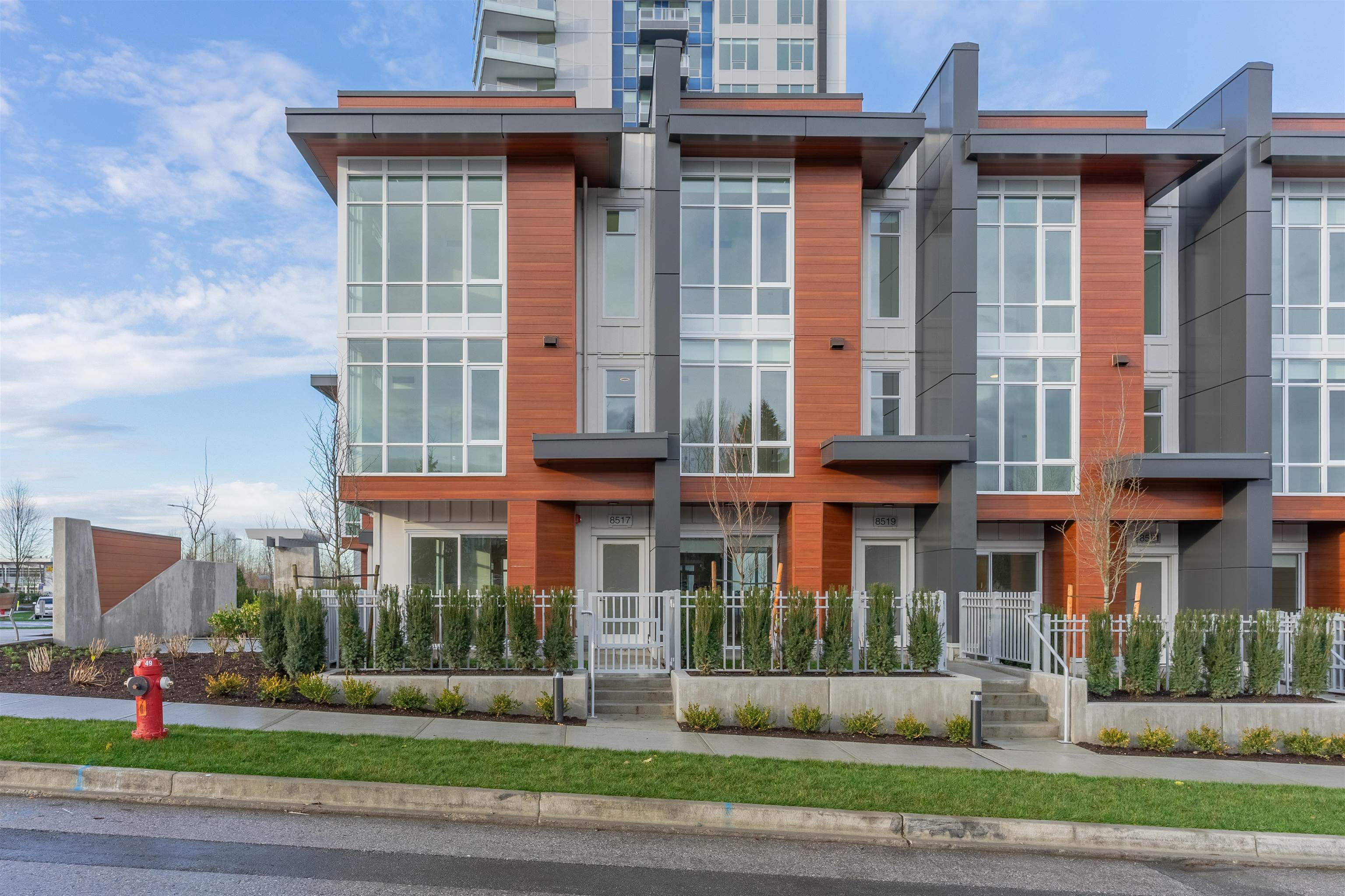
MLS® |
R2965834 | |||
| Subarea: | Willoughby Heights | |||
| Age: | NA | |||
| Basement: | 0 | |||
| Maintainence: | NA | |||
| Bedrooms : | 3 | |||
| Bathrooms : | 3 | |||
| LotSize: | 0 sqft. | |||
| Floor Area: | 1,941 sq.ft. | |||
| Taxes: | $3,200 in 2024 | |||
|
||||
Description:
OPEN HOUSE: SAT FEB 15 FROM 12PM-1PM. Come and see this BRAND NEW END UNIT home boasting nearly 2,000 sq. ft of living space! This home also has a basement area complete with a family/rec room, mud room and a separate entrance that provides direct access to your private garage. 2 PARKING SPOTS. There is also street parking directly infront of the home for easy access. On the top floor is your spacious primary bedroom with walk in closet and double vanity ensuite. Also on the top floor is an oversized rooftop patio that overlooks the greenspace and amenities area that also has a gas BBQ hookup! GAS, HEATING AND HOT WATER ARE INCLUDED in your strata fees! Top end amenities including gym, dog wash, dog park, basketball court, mini putt, lounge space and more!
Central Location,Gated Complex,Greenbelt,Recreation Nearby,Shopping Nearby
Listed by: Royal LePage - Wolstencroft
Disclaimer: The data relating to real estate on this web site comes in part from the MLS® Reciprocity program of the Real Estate Board of Greater Vancouver or the Fraser Valley Real Estate Board. Real estate listings held by participating real estate firms are marked with the MLS® Reciprocity logo and detailed information about the listing includes the name of the listing agent. This representation is based in whole or part on data generated by the Real Estate Board of Greater Vancouver or the Fraser Valley Real Estate Board which assumes no responsibility for its accuracy. The materials contained on this page may not be reproduced without the express written consent of the Real Estate Board of Greater Vancouver or the Fraser Valley Real Estate Board.
The trademarks REALTOR®, REALTORS® and the REALTOR® logo are controlled by The Canadian Real Estate Association (CREA) and identify real estate professionals who are members of CREA. The trademarks MLS®, Multiple Listing Service® and the associated logos are owned by CREA and identify the quality of services provided by real estate professionals who are members of CREA.


