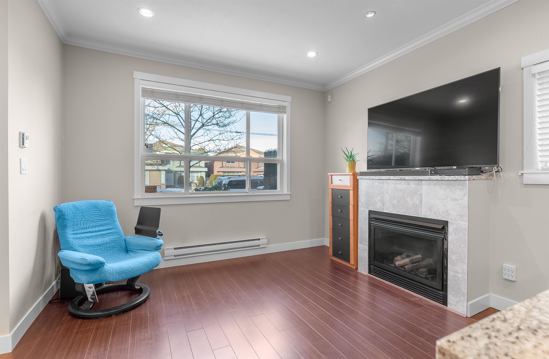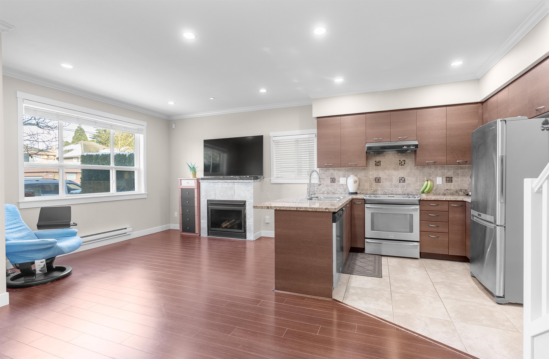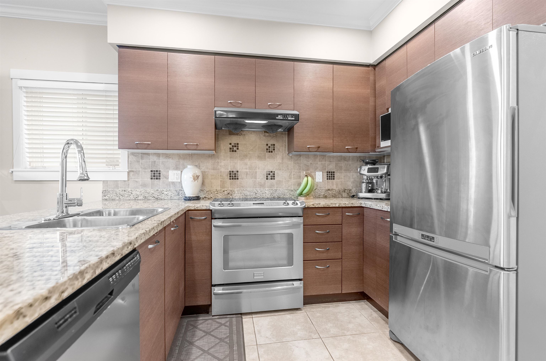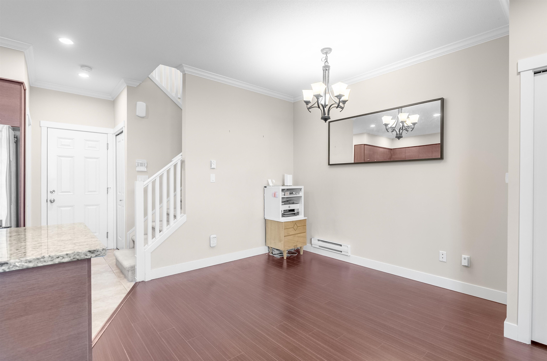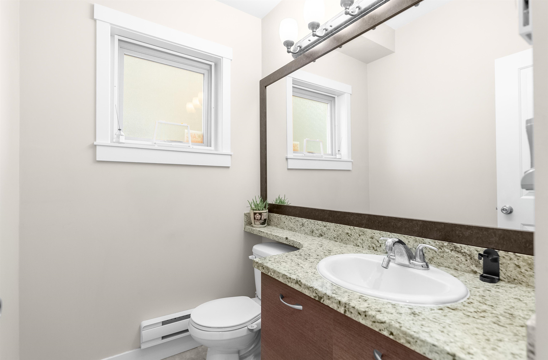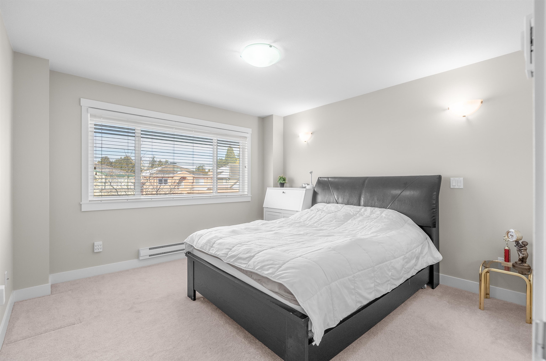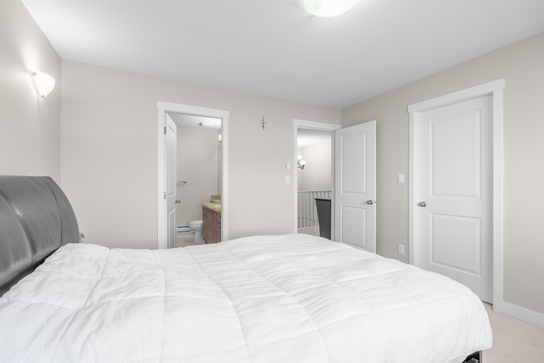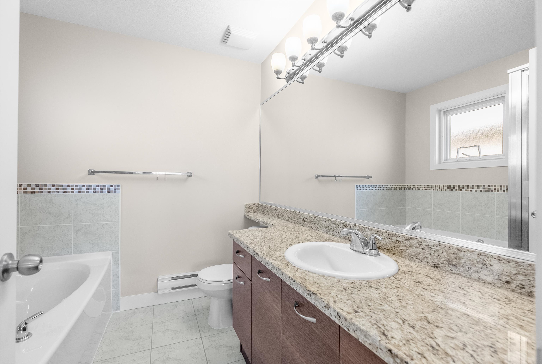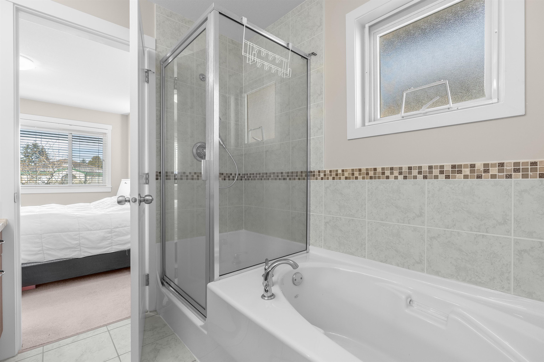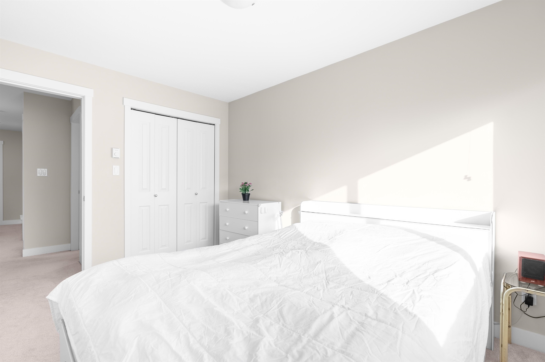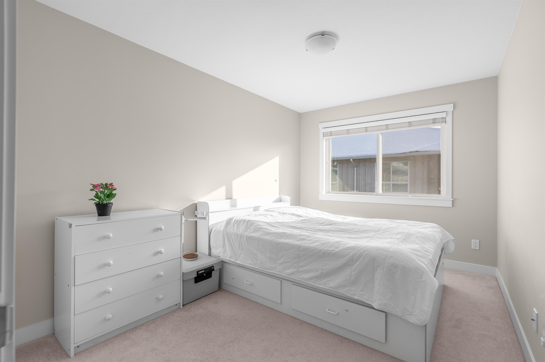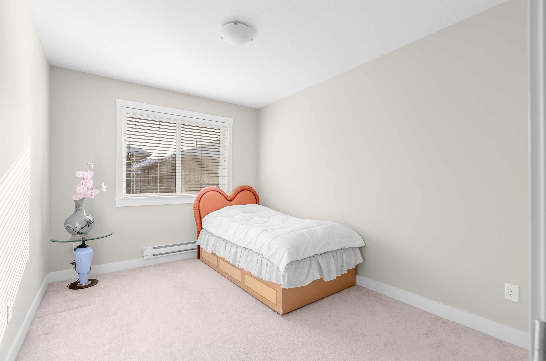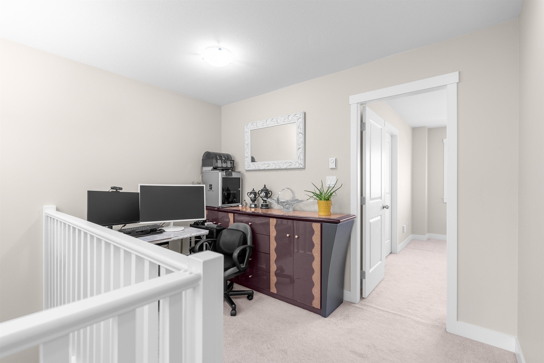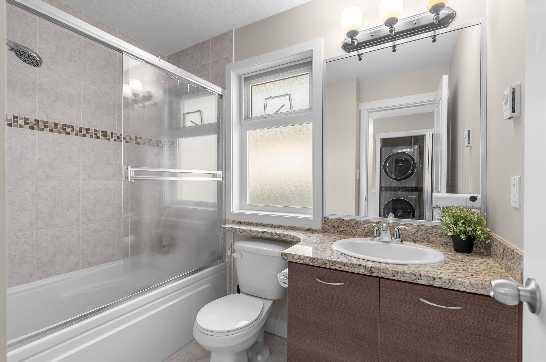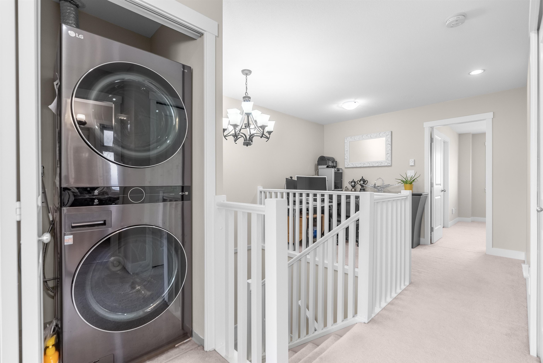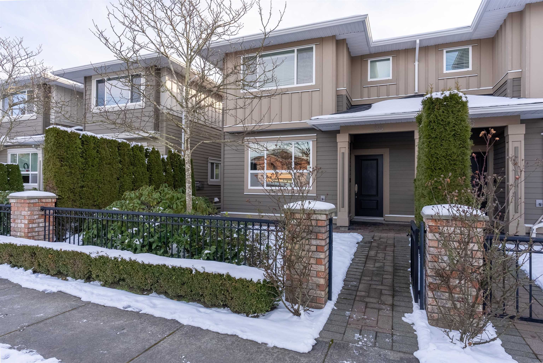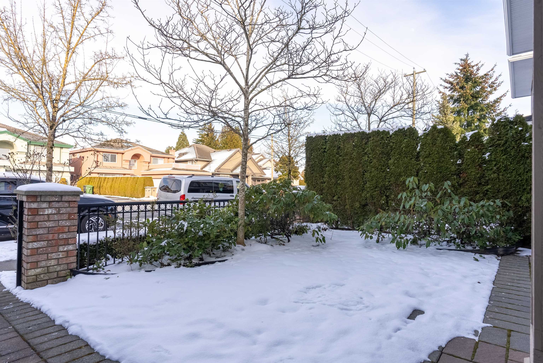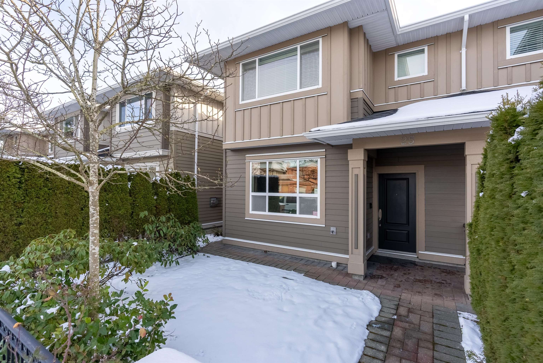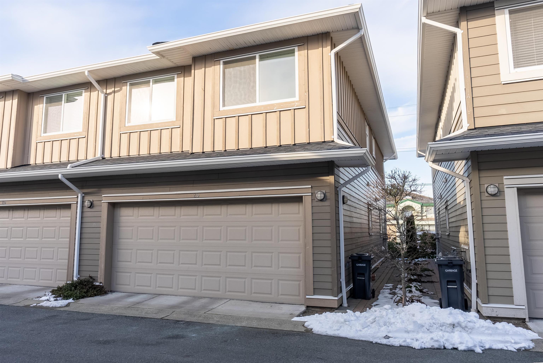25 5580 MONCTON STREET,Richmond $1,168,000.00
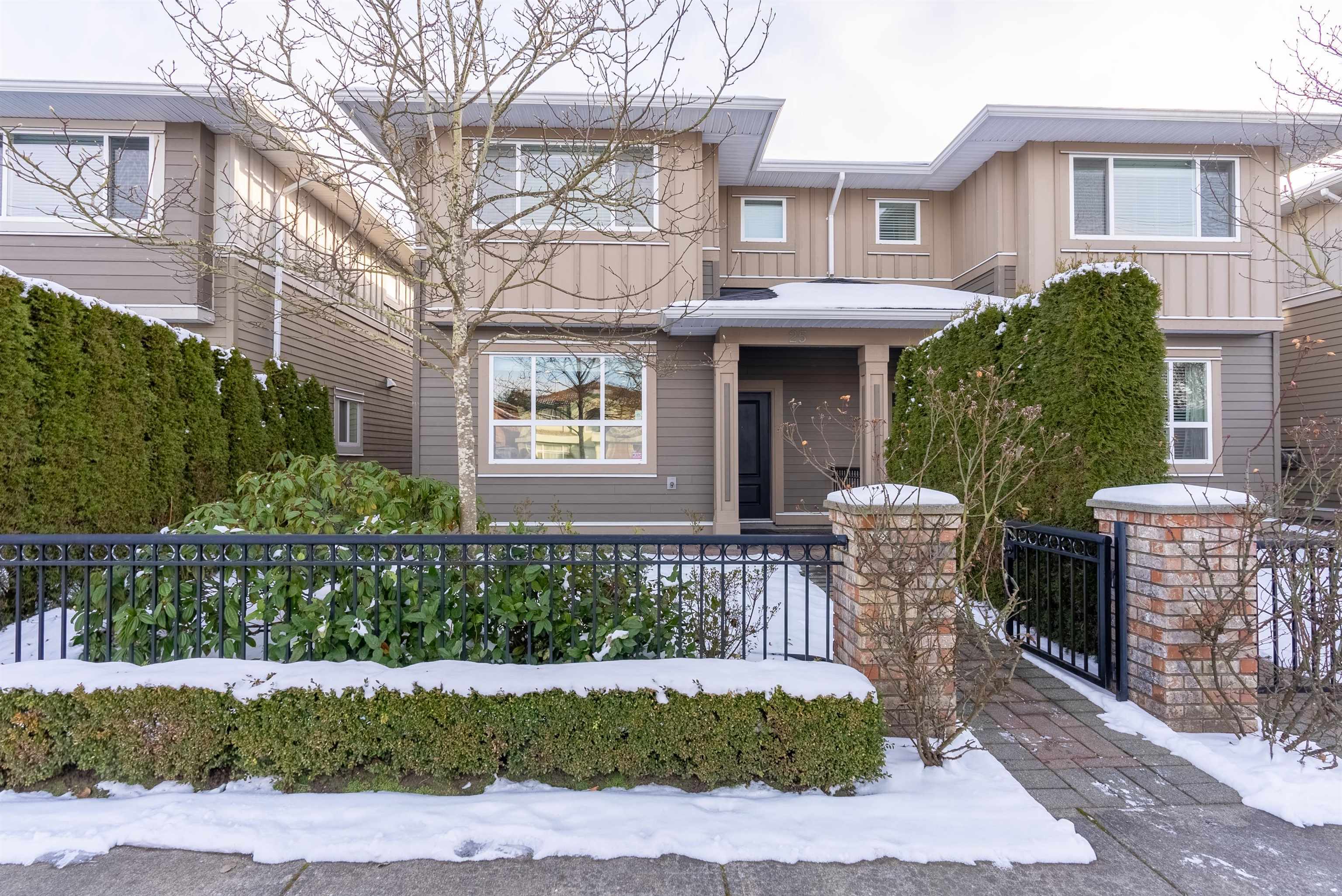
MLS® |
R2965511 | |||
| Subarea: | Steveston South | |||
| Age: | 14 | |||
| Basement: | 0 | |||
| Maintainence: | $ 321.33 | |||
| Bedrooms : | 3 | |||
| Bathrooms : | 3 | |||
| LotSize: | 0 sqft. | |||
| Floor Area: | 1,299 sq.ft. | |||
| Taxes: | $3,506 in 2024 | |||
|
||||
Description:
Enjoy this great 2-level, DUPLEX STYLE corner townhome that offers 3 bedrooms, open den, 2.5 bath-rooms and the desirable double SxS garage that everyone wants. This north/south facing home also fea-tures include an open kitchen, granite countertops, stainless steel appliances, 9' ceilings on the main, laminate floors, gas fireplace, insuite laundry and large walk-in closet. With 1299 SF of spacious living and a fully-fenced front yard, there's plenty of room to live and grow. All this in a fantastic complex with super low maintenance fees, that's just 14 years young and within walking distance to Homma Elementary, McMath Secondary, Steveston Community Centre, buses, scenic dyke walks and all the vibrant array of shops and restaurants of Steveston Village.Enjoy this great 2-level, DUPLEX STYLE corner townhome that offers 3 bedrooms, open den, 2.5 bath-rooms and the desirable double SxS garage that everyone wants. This north/south facing home also fea-tures include an open kitchen, granite countertops, stainless steel appliances, 9' ceilings on the main, laminate floors, gas fireplace, insuite laundry and large walk-in closet. With 1299 SF of spacious living and a fully-fenced front yard, there's plenty of room to live and grow. All this in a fantastic complex with super low maintenance fees, that's just 14 years young and within walking distance to Homma Elementary, McMath Secondary, Steveston Community Centre, buses, scenic dyke walks and all the vibrant array of shops and restaurants of Steveston Village.
Central Location,Recreation Nearby,Shopping Nearby
Listed by: RE/MAX Austin Kay Realty
Disclaimer: The data relating to real estate on this web site comes in part from the MLS® Reciprocity program of the Real Estate Board of Greater Vancouver or the Fraser Valley Real Estate Board. Real estate listings held by participating real estate firms are marked with the MLS® Reciprocity logo and detailed information about the listing includes the name of the listing agent. This representation is based in whole or part on data generated by the Real Estate Board of Greater Vancouver or the Fraser Valley Real Estate Board which assumes no responsibility for its accuracy. The materials contained on this page may not be reproduced without the express written consent of the Real Estate Board of Greater Vancouver or the Fraser Valley Real Estate Board.
The trademarks REALTOR®, REALTORS® and the REALTOR® logo are controlled by The Canadian Real Estate Association (CREA) and identify real estate professionals who are members of CREA. The trademarks MLS®, Multiple Listing Service® and the associated logos are owned by CREA and identify the quality of services provided by real estate professionals who are members of CREA.


