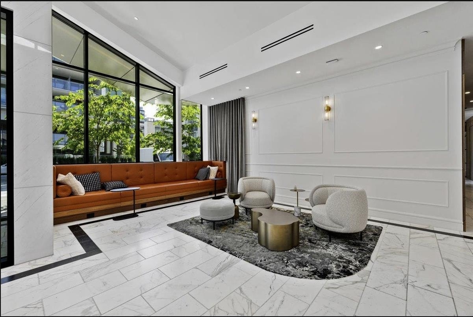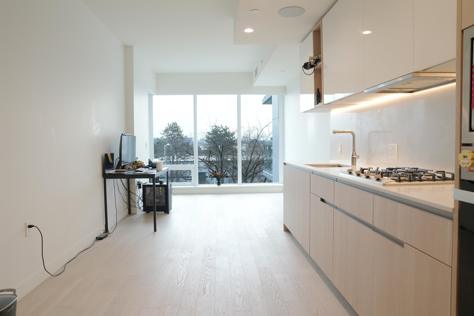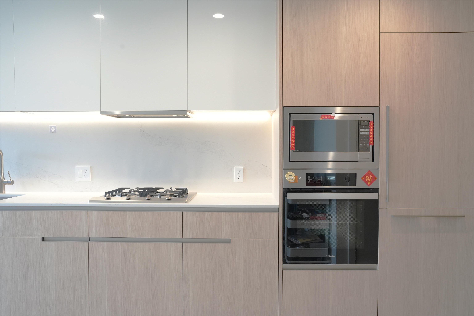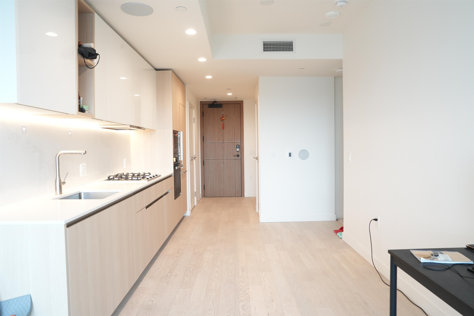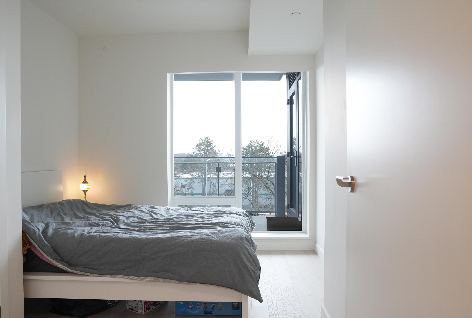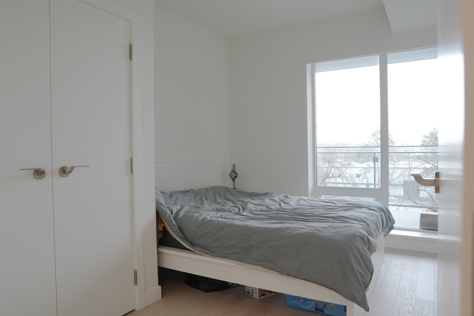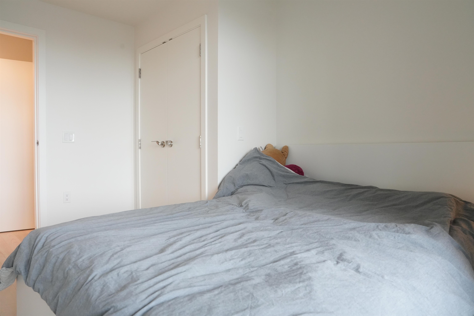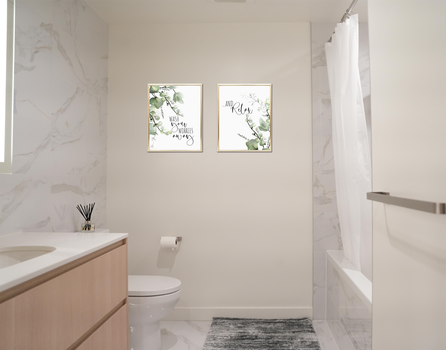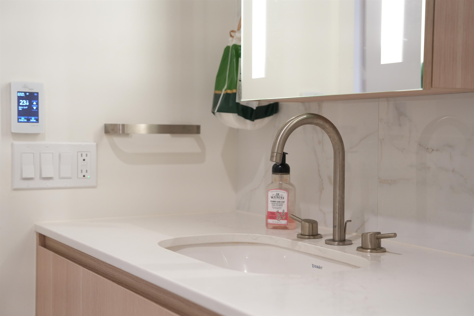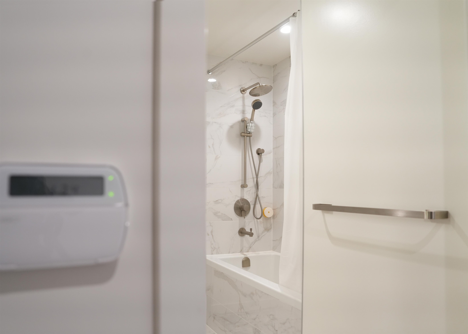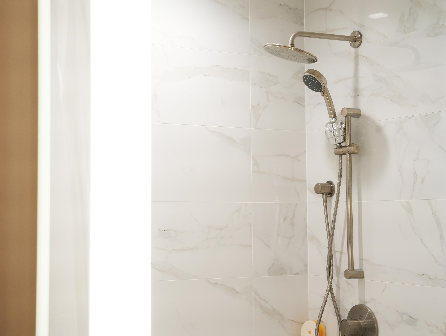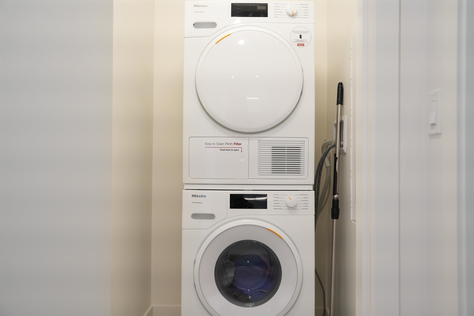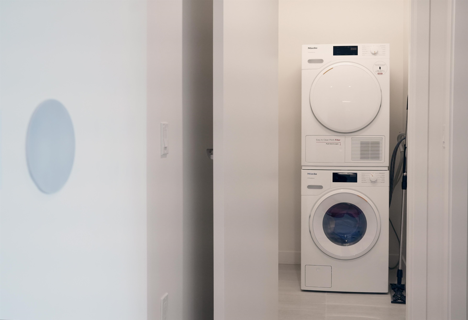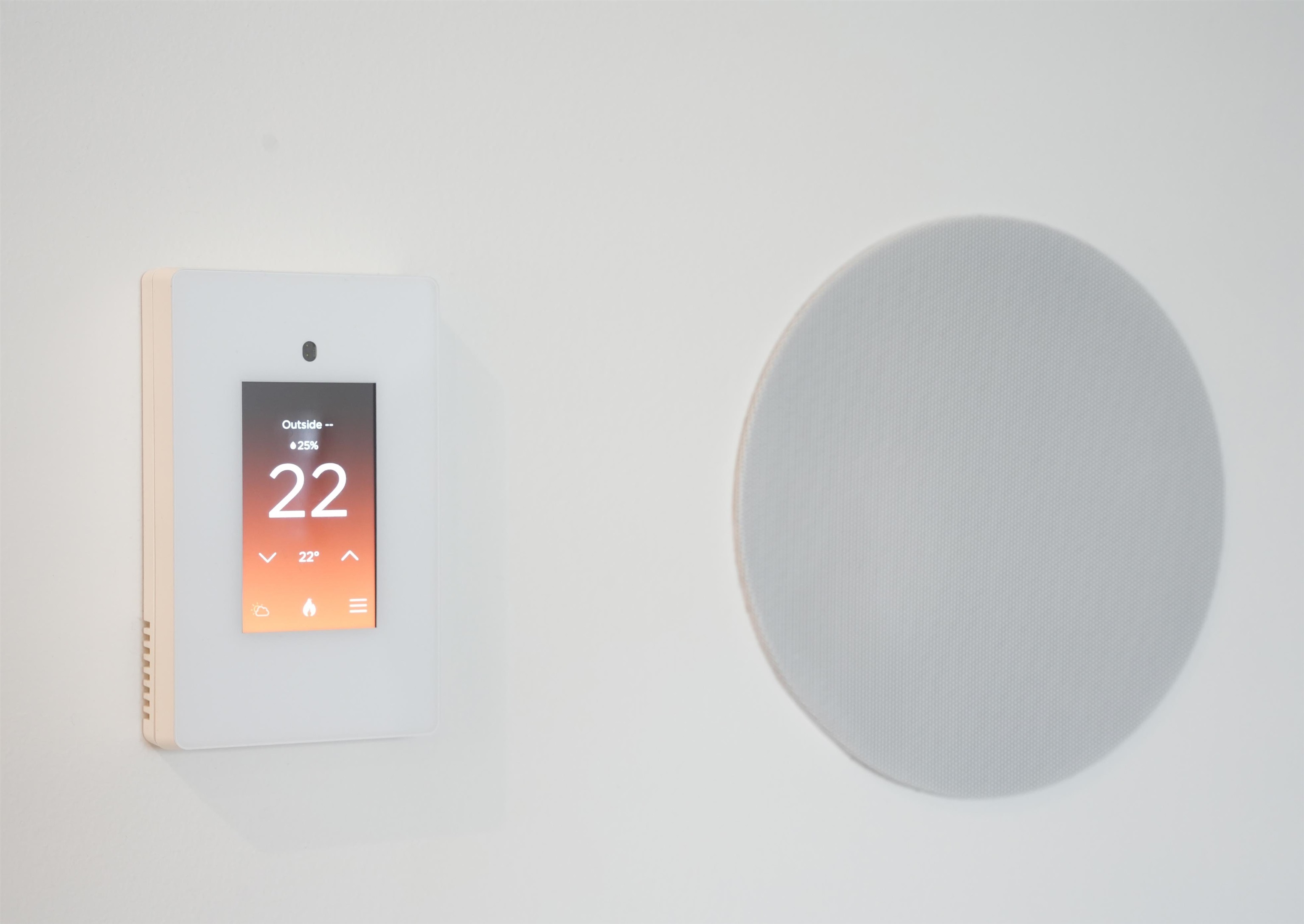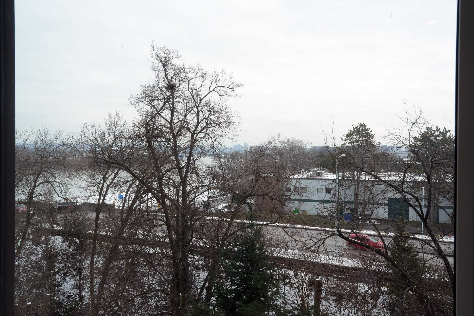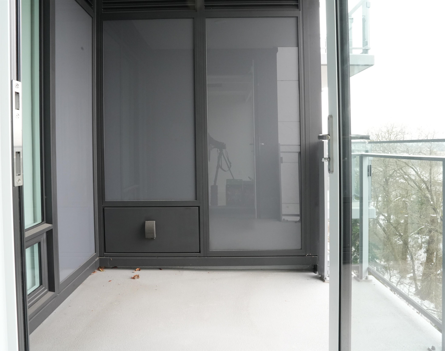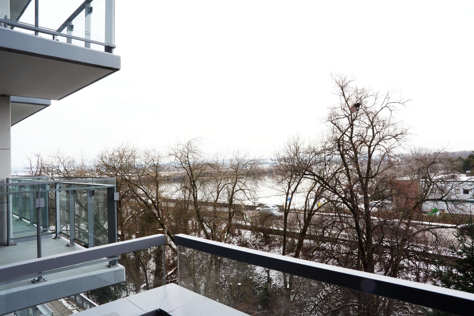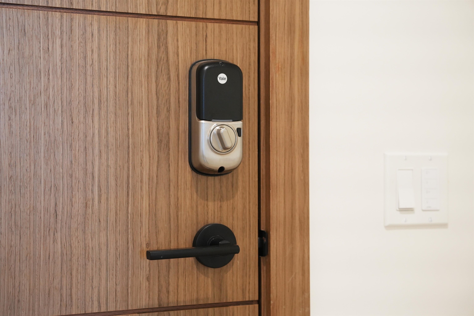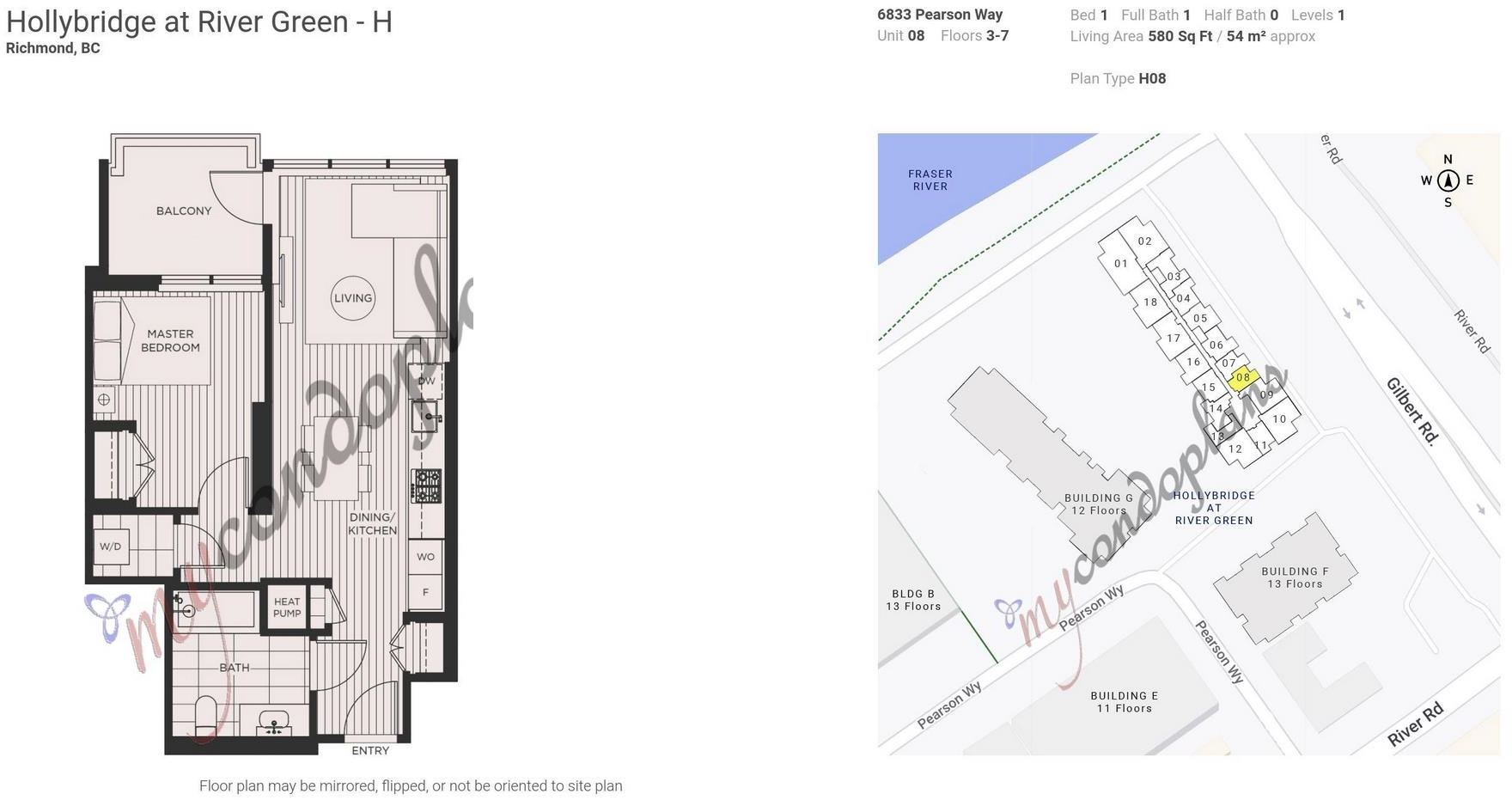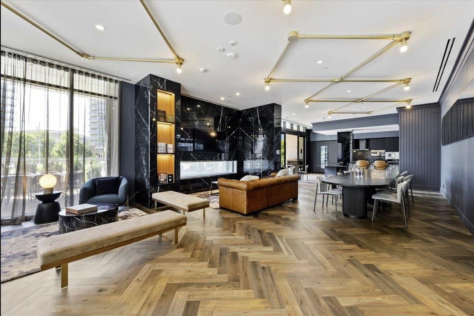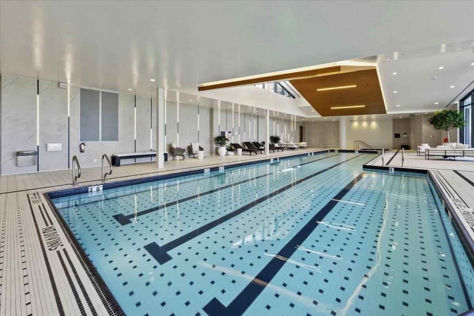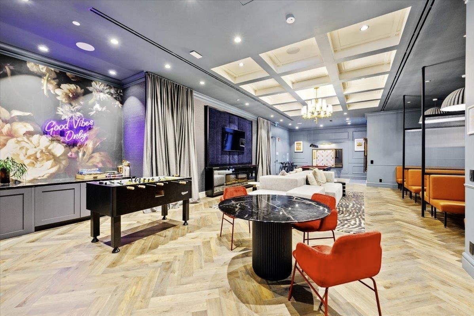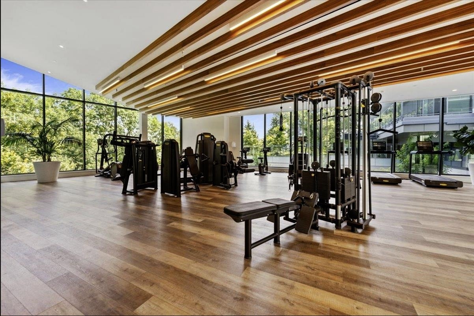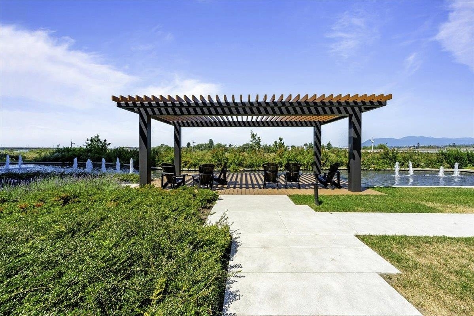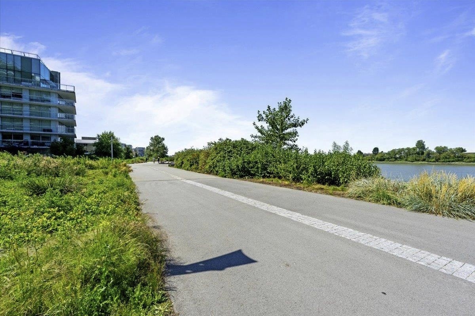408 6833 PEARSON WAY,Richmond $738,800.00
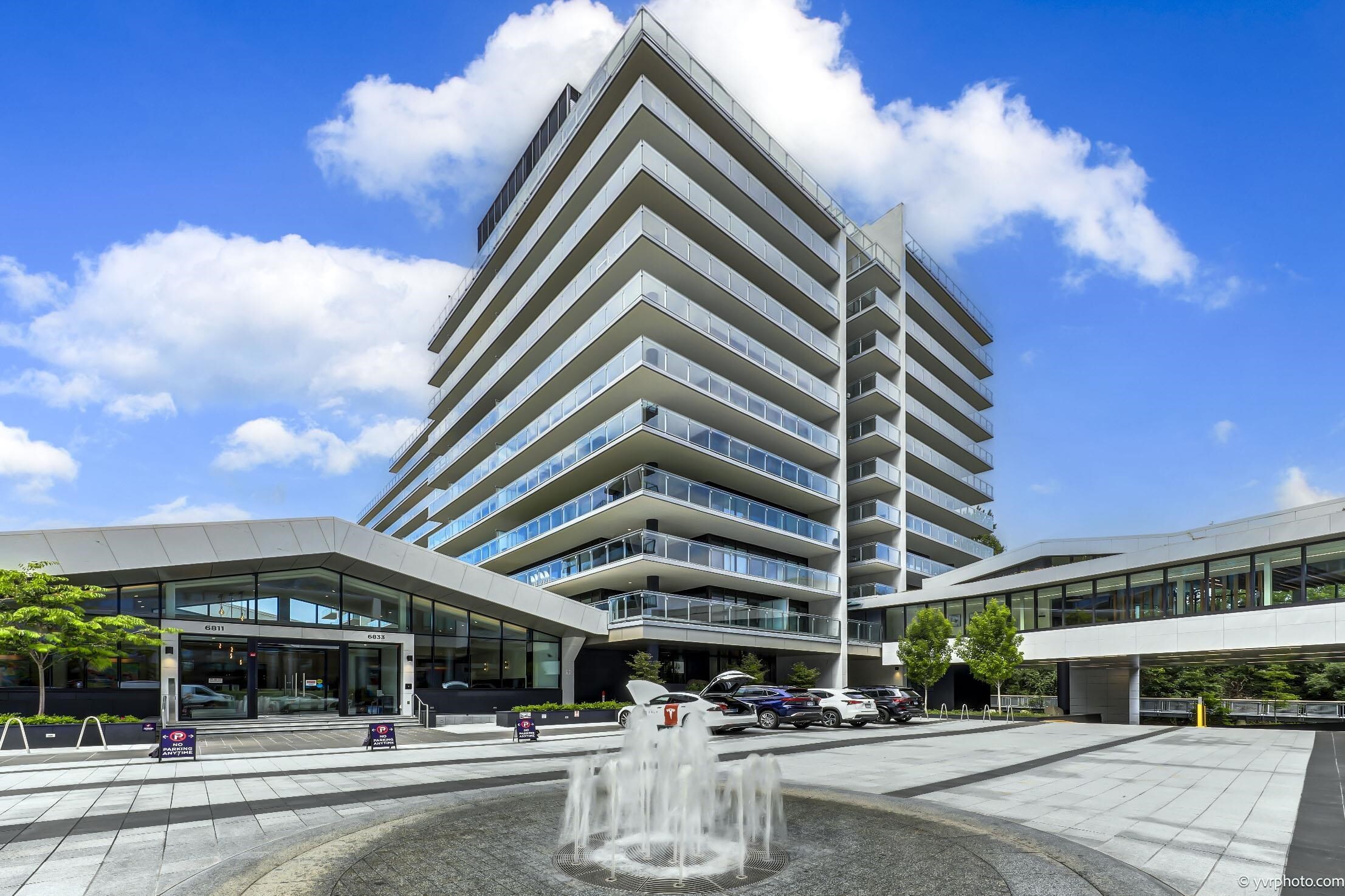
MLS® |
R2965510 | |||
| Subarea: | Brighouse | |||
| Age: | 2 | |||
| Basement: | 0 | |||
| Maintainence: | $ 506.16 | |||
| Bedrooms : | 1 | |||
| Bathrooms : | 1 | |||
| LotSize: | 0 sqft. | |||
| Floor Area: | 586 sq.ft. | |||
| Taxes: | $2,433 in 2024 | |||
|
||||
Description:
Welcome to Hollybridge at River Green, the latest addition to ASPAC's master-planned waterfront community. Enjoy an array of world-class facilities, including concierge services, a large indoor pool, a basketball court, a fully equipped gym, a yoga studio, lounges and quiet workspaces, a private Zen garden, a music room, an indoor play area for children, and multiple entertainment spaces. This elegant home boasts a modern heating and cooling heat pump system, soaring 9-foot ceilings, engineered hardwood flooring, Caesarstone countertops, and much more. Conveniently located within walking distance of the Olympic Oval, T&T Supermarket, popular restaurants. Open house: 2-4pm Sat & Sun, February 15 & 16.Welcome to Hollybridge at River Green, the latest addition to ASPAC's master-planned waterfront community. Enjoy an array of world-class facilities, including concierge services, a large indoor pool, a basketball court, a fully equipped gym, a yoga studio, lounges and quiet workspaces, a private Zen garden, a music room, an indoor play area for children, and multiple entertainment spaces. This elegant home boasts a modern heating and cooling heat pump system, soaring 9-foot ceilings, engineered hardwood flooring, Caesarstone countertops, and much more. Conveniently located within walking distance of the Olympic Oval, T&T Supermarket, popular restaurants. Open house: 2-4pm Sat & Sun, February 15 & 16.
Listed by: RE/MAX Crest Realty
Disclaimer: The data relating to real estate on this web site comes in part from the MLS® Reciprocity program of the Real Estate Board of Greater Vancouver or the Fraser Valley Real Estate Board. Real estate listings held by participating real estate firms are marked with the MLS® Reciprocity logo and detailed information about the listing includes the name of the listing agent. This representation is based in whole or part on data generated by the Real Estate Board of Greater Vancouver or the Fraser Valley Real Estate Board which assumes no responsibility for its accuracy. The materials contained on this page may not be reproduced without the express written consent of the Real Estate Board of Greater Vancouver or the Fraser Valley Real Estate Board.
The trademarks REALTOR®, REALTORS® and the REALTOR® logo are controlled by The Canadian Real Estate Association (CREA) and identify real estate professionals who are members of CREA. The trademarks MLS®, Multiple Listing Service® and the associated logos are owned by CREA and identify the quality of services provided by real estate professionals who are members of CREA.


