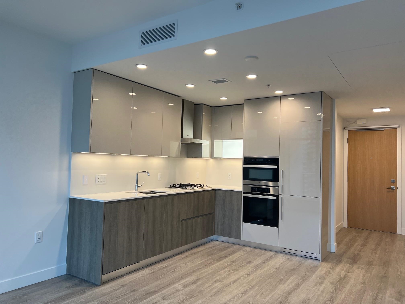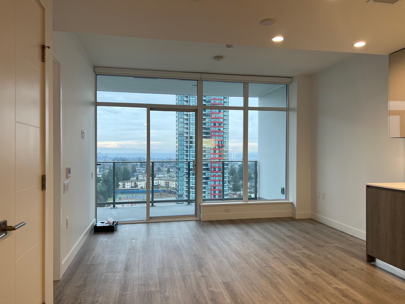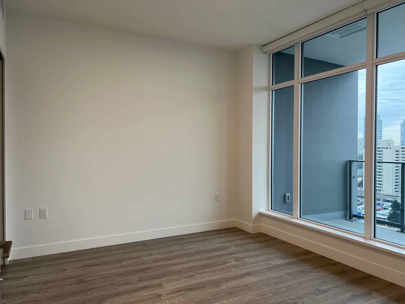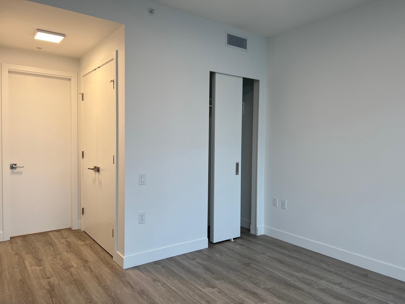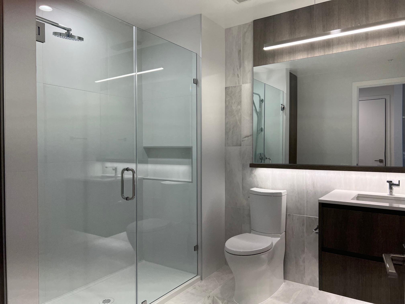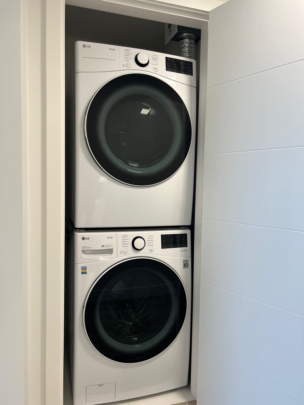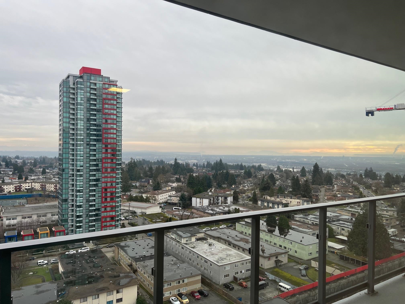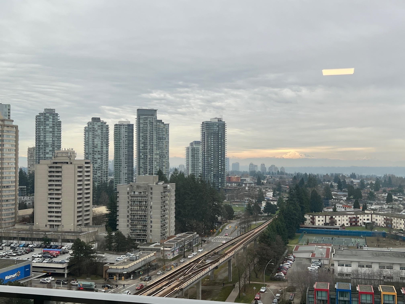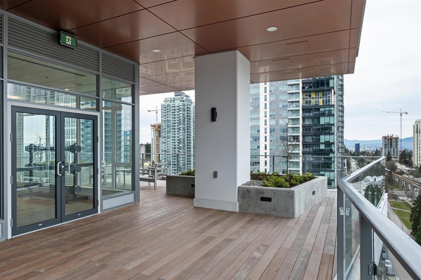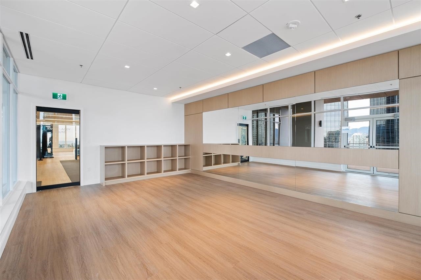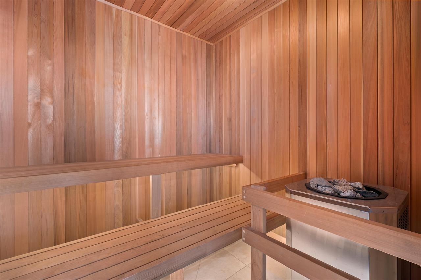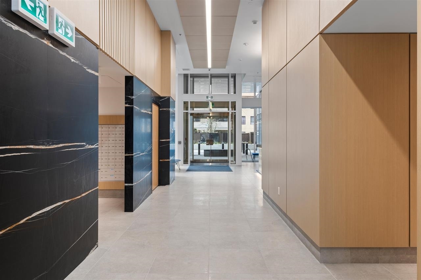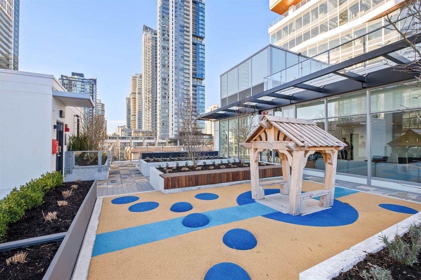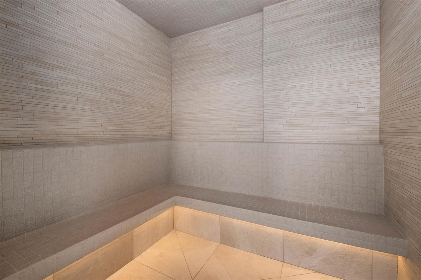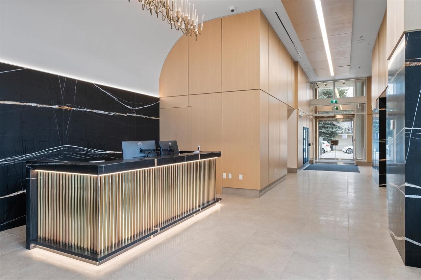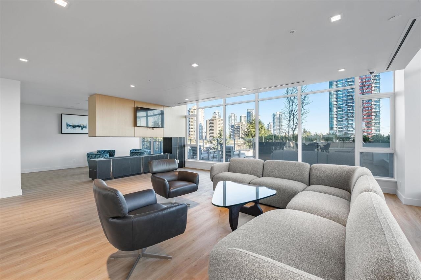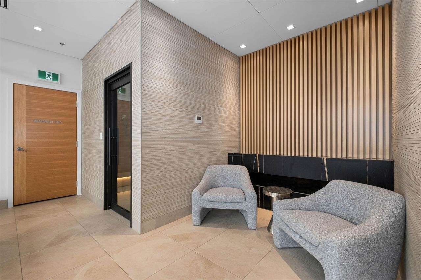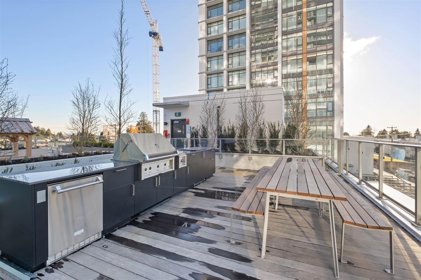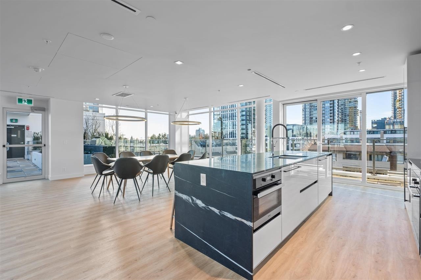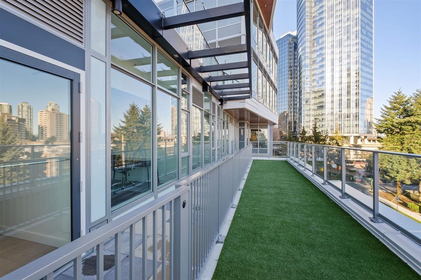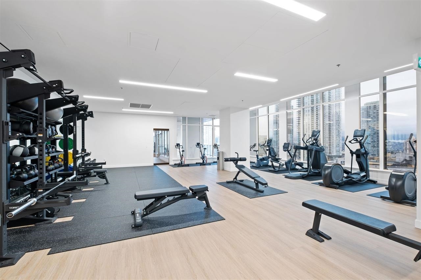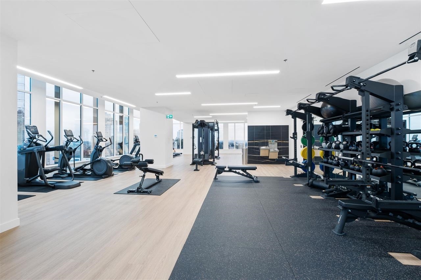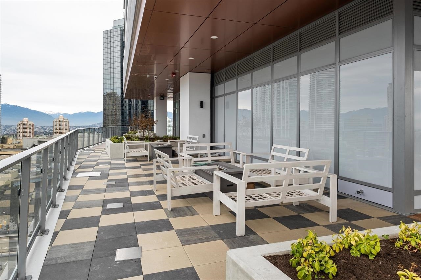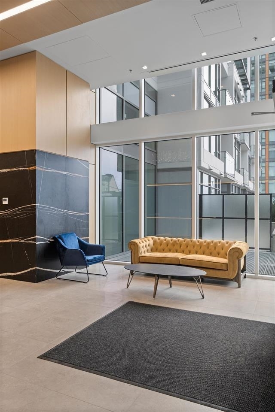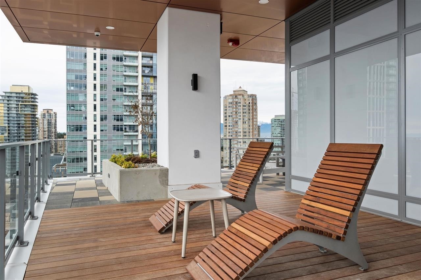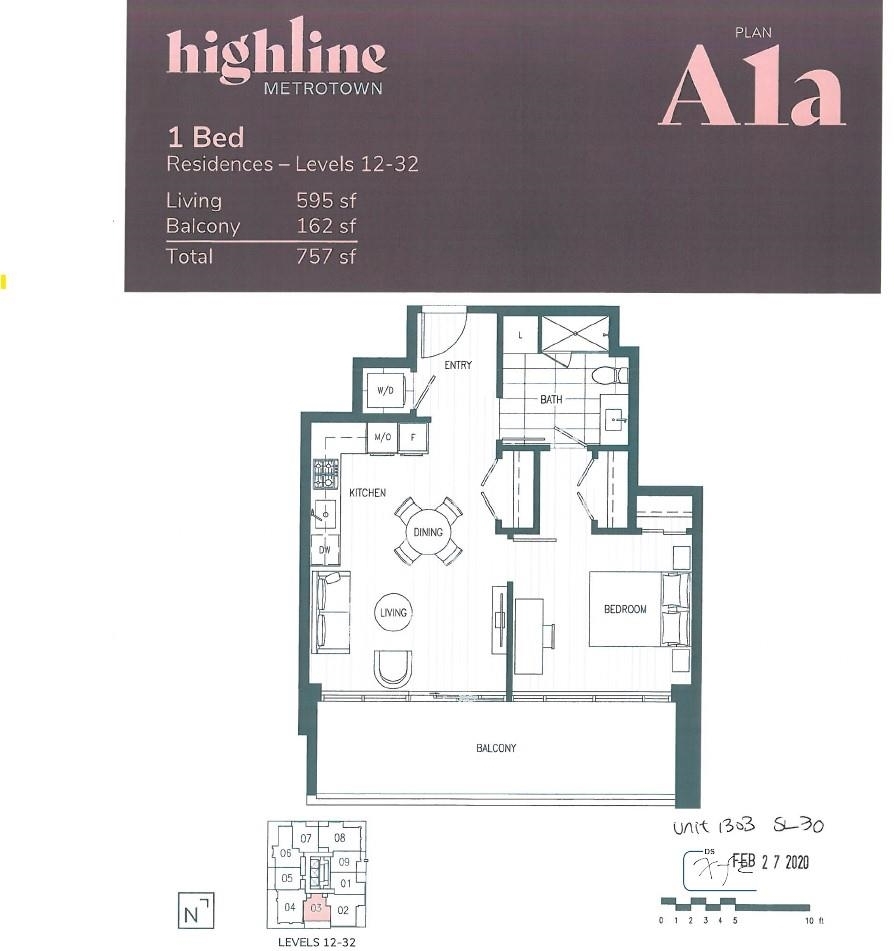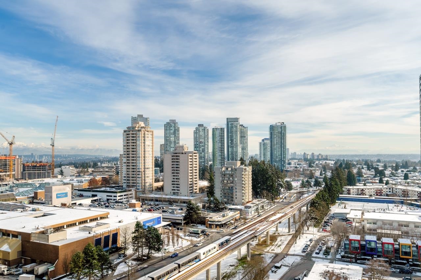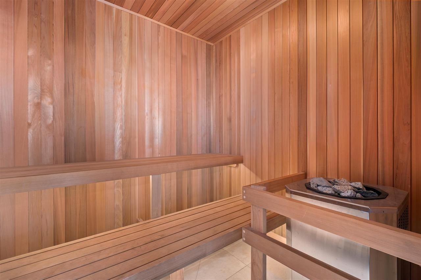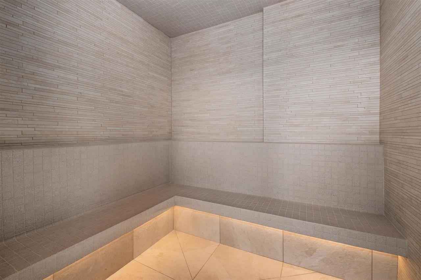1303 6511 SUSSEX AVENUE,Burnaby South $738,800.00
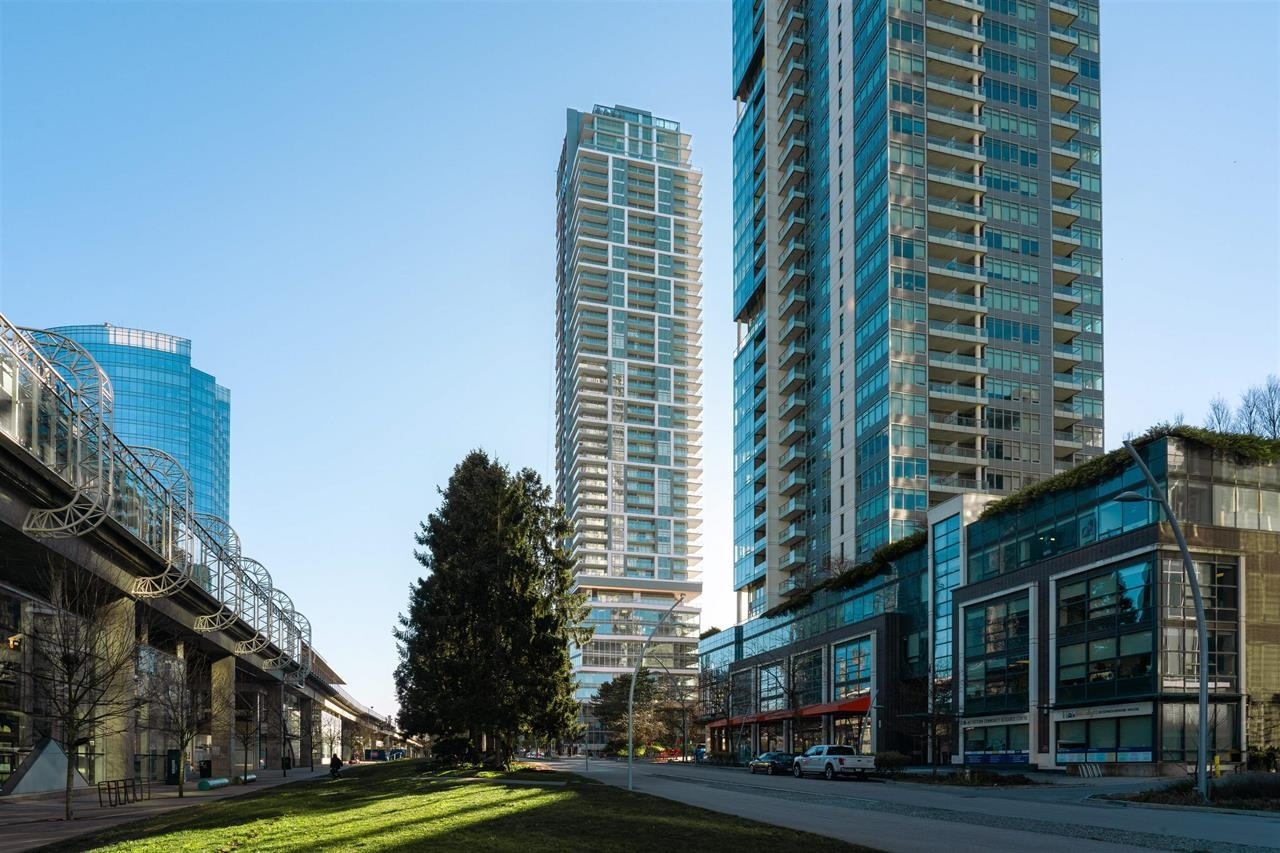
MLS® |
R2965372 | |||
| Subarea: | Metrotown | |||
| Age: | 3 | |||
| Basement: | 0 | |||
| Maintainence: | $ 312.53 | |||
| Bedrooms : | 1 | |||
| Bathrooms : | 1 | |||
| LotSize: | 0 sqft. | |||
| Floor Area: | 587 sq.ft. | |||
| Taxes: | $2,302 in 2024 | |||
|
||||
Description:
Welcome to Highline Metrotown Sky Estates, where luxury living meets stunning views across the Lower Mainland. Large 1 bedroom facing SE! Eachresidence boasts Inform Italian Designer kitchen cabinets, Miele kitchen appliances, 9' ceilings, marble-clad in the primary bathrooms creating a spa-like ambiance for relaxation. Highline offers club-grade amenities on the 4th & 11th floors w/ fully equipped gym, sauna, steam room, lounge & 2 guestsuites. The skytrain station and Metropolis at Metrotown are just across the street, offering urban conveniences and cultural attractions, defining alifestyle of unparalleled convenience & connectivity.Welcome to Highline Metrotown Sky Estates, where luxury living meets stunning views across the Lower Mainland. Large 1 bedroom facing SE! Eachresidence boasts Inform Italian Designer kitchen cabinets, Miele kitchen appliances, 9' ceilings, marble-clad in the primary bathrooms creating a spa-like ambiance for relaxation. Highline offers club-grade amenities on the 4th & 11th floors w/ fully equipped gym, sauna, steam room, lounge & 2 guestsuites. The skytrain station and Metropolis at Metrotown are just across the street, offering urban conveniences and cultural attractions, defining alifestyle of unparalleled convenience & connectivity.
Central Location,Cul-de-Sac,Golf Course Nearby,Recreation Nearby,Shopping Nearby
Listed by: RE/MAX Westcoast
Disclaimer: The data relating to real estate on this web site comes in part from the MLS® Reciprocity program of the Real Estate Board of Greater Vancouver or the Fraser Valley Real Estate Board. Real estate listings held by participating real estate firms are marked with the MLS® Reciprocity logo and detailed information about the listing includes the name of the listing agent. This representation is based in whole or part on data generated by the Real Estate Board of Greater Vancouver or the Fraser Valley Real Estate Board which assumes no responsibility for its accuracy. The materials contained on this page may not be reproduced without the express written consent of the Real Estate Board of Greater Vancouver or the Fraser Valley Real Estate Board.
The trademarks REALTOR®, REALTORS® and the REALTOR® logo are controlled by The Canadian Real Estate Association (CREA) and identify real estate professionals who are members of CREA. The trademarks MLS®, Multiple Listing Service® and the associated logos are owned by CREA and identify the quality of services provided by real estate professionals who are members of CREA.


