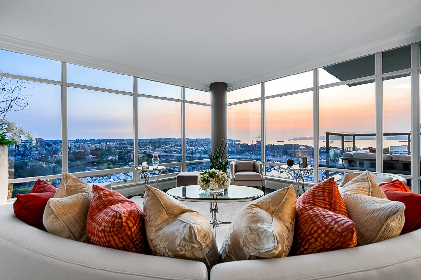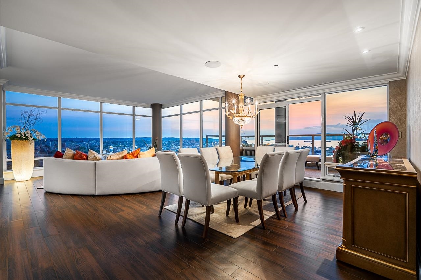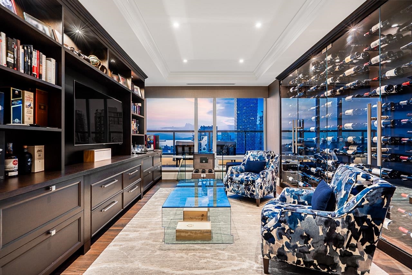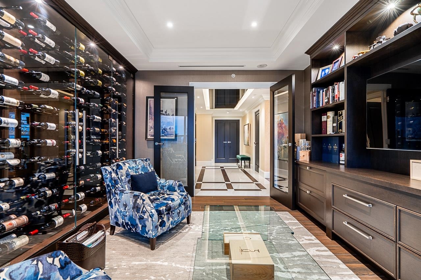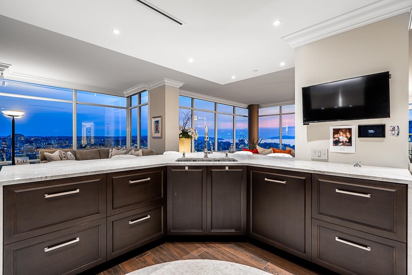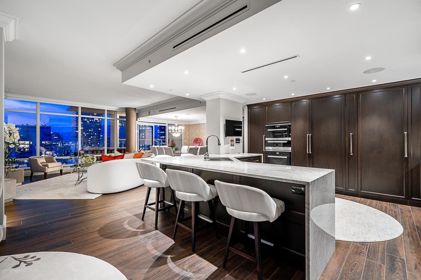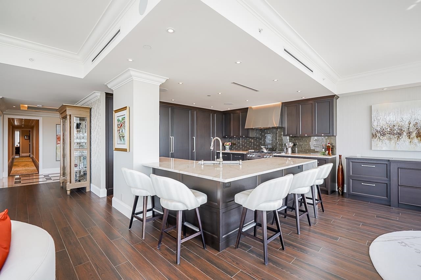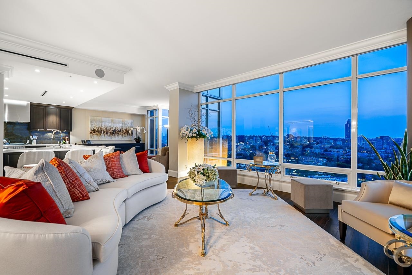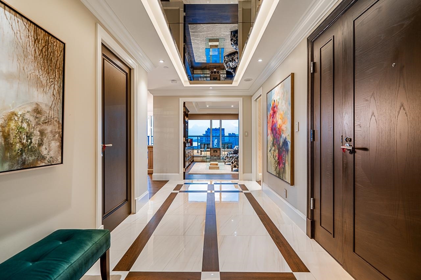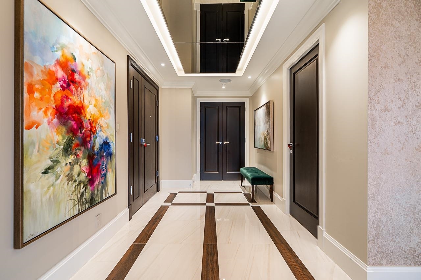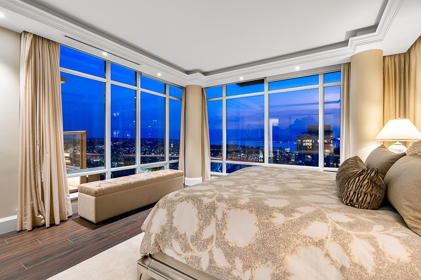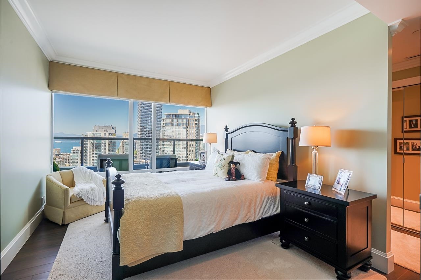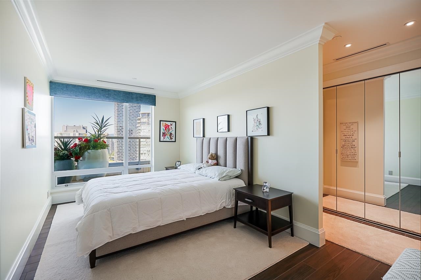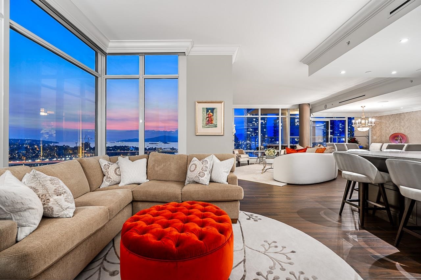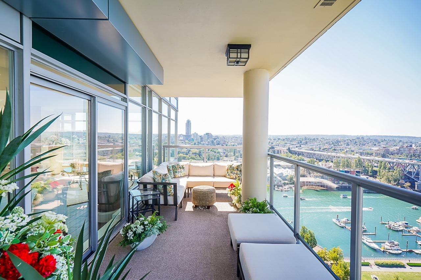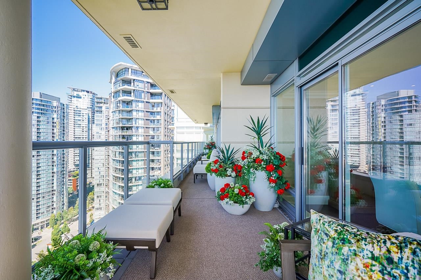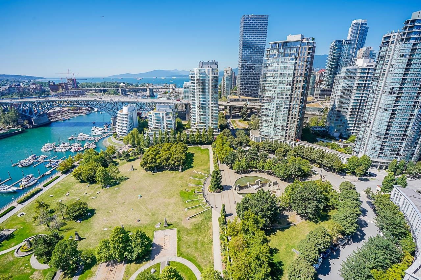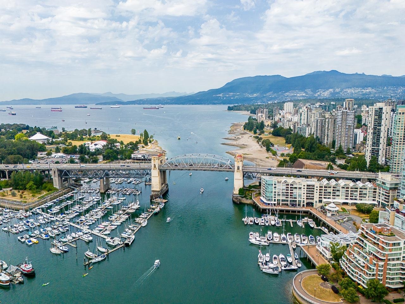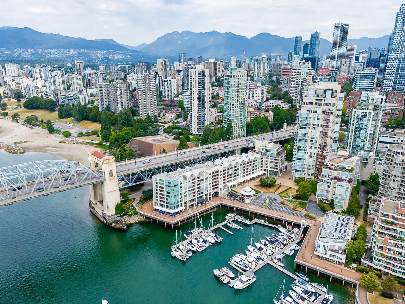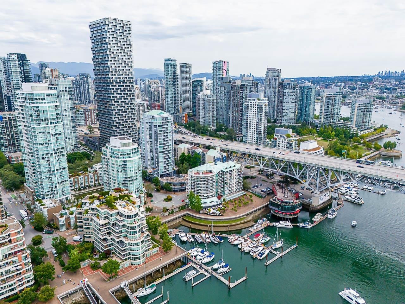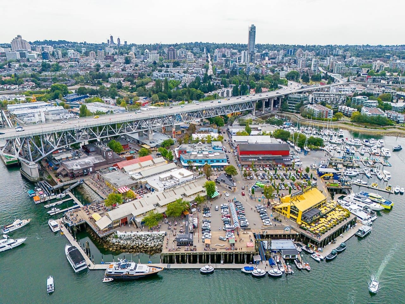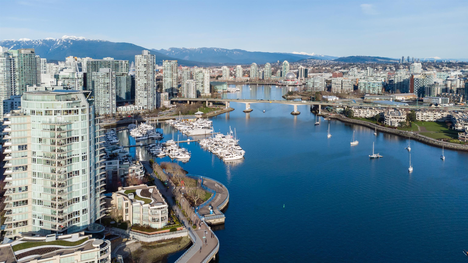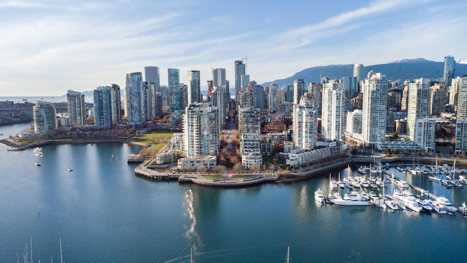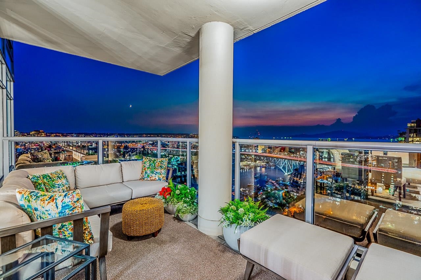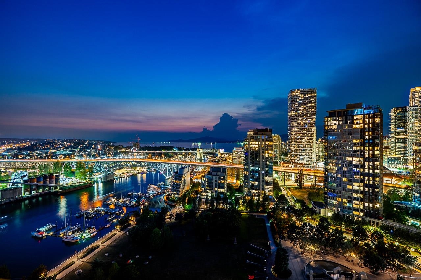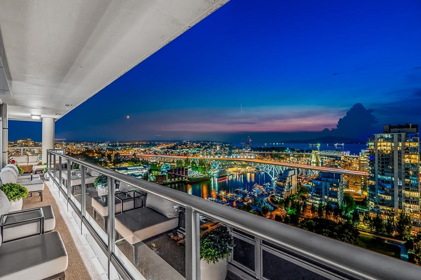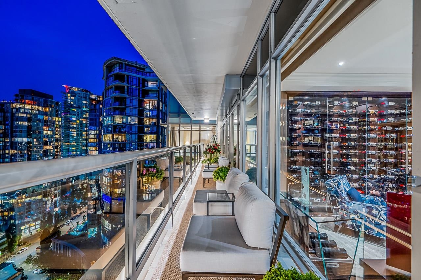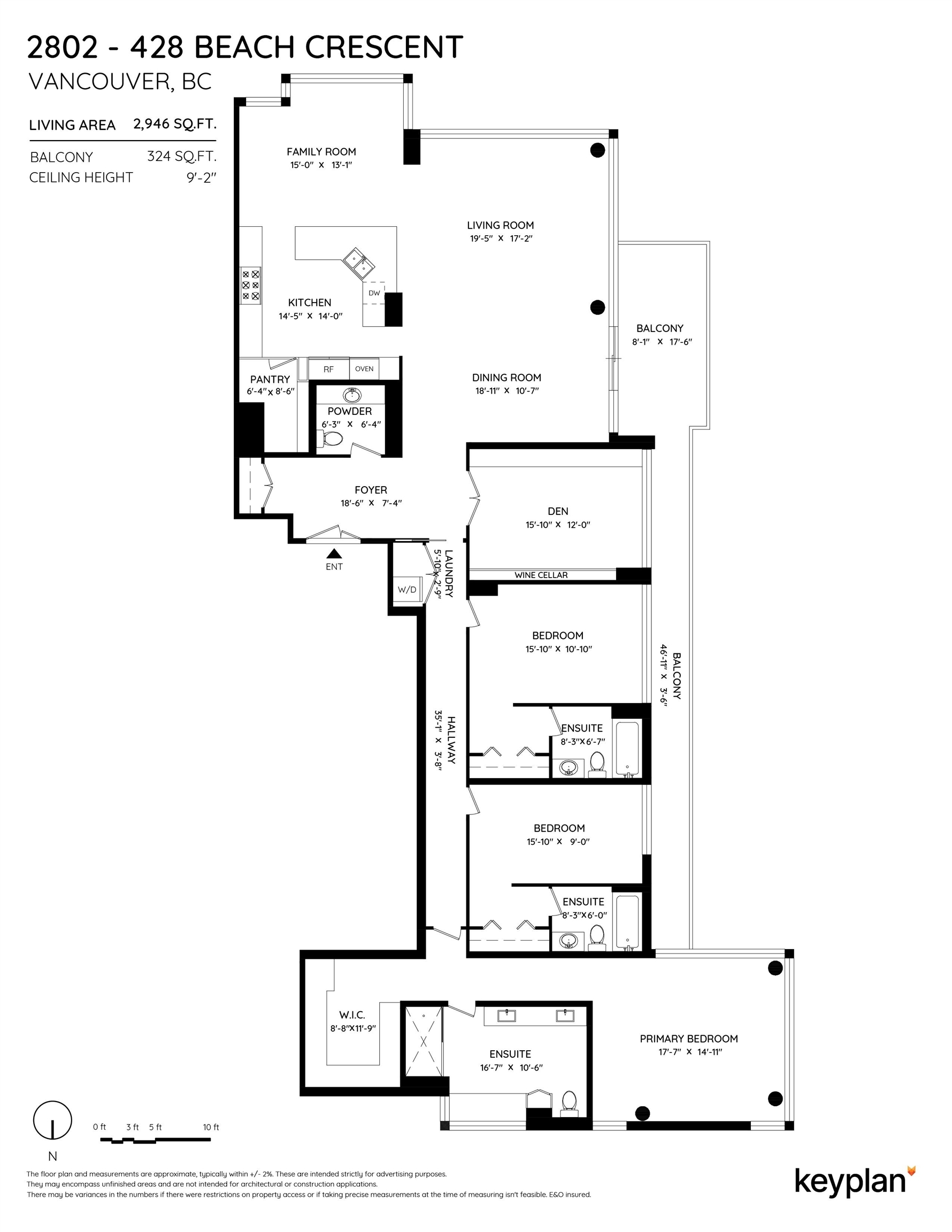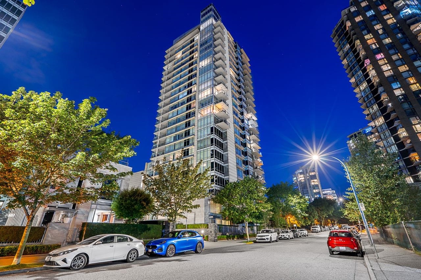2802 428 BEACH CRESCENT,Vancouver West $7,200,000.00
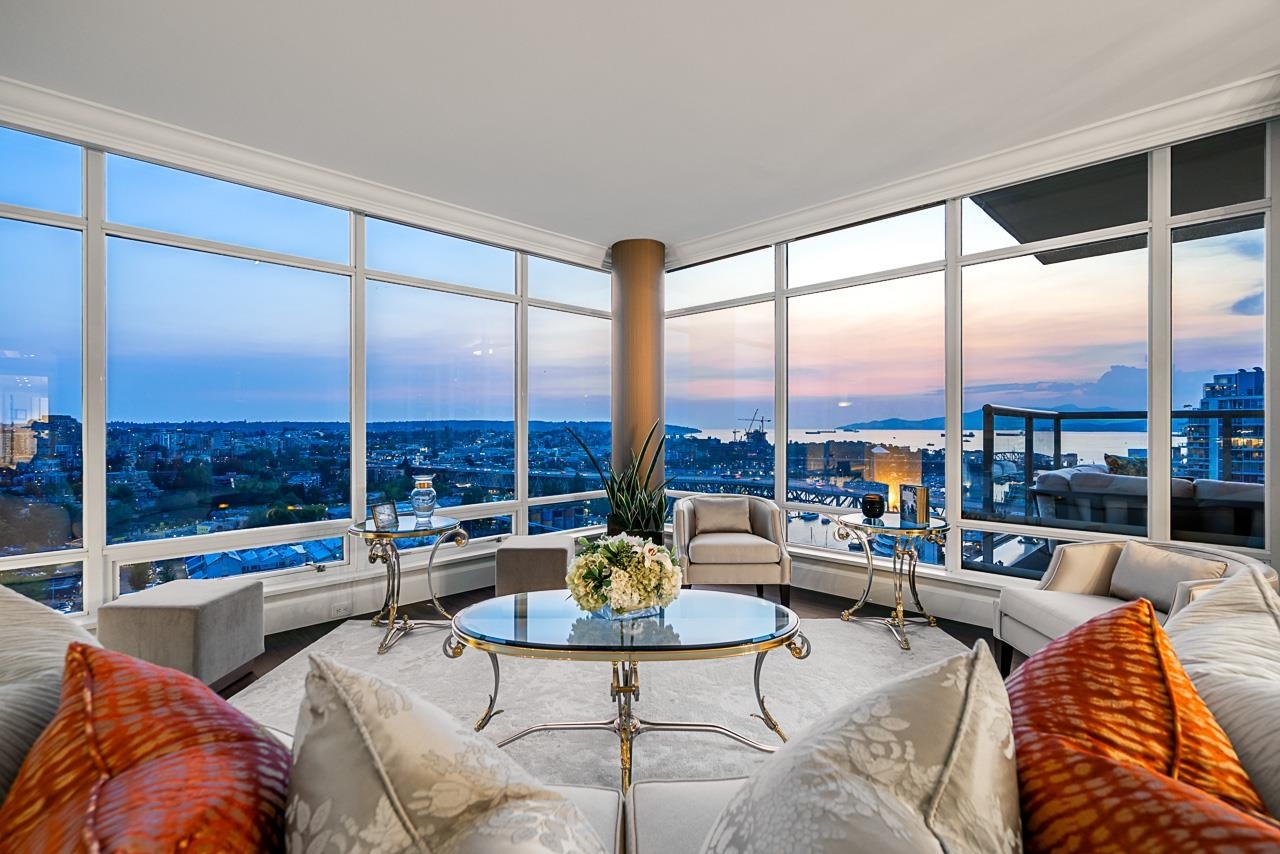
MLS® |
R2964709 | |||
| Subarea: | Yaletown | |||
| Age: | 20 | |||
| Basement: | 0 | |||
| Maintainence: | $ 3900.00 | |||
| Bedrooms : | 3 | |||
| Bathrooms : | 4 | |||
| LotSize: | 0 sqft. | |||
| Floor Area: | 2,948 sq.ft. | |||
| Taxes: | $32,610 in 2024 | |||
|
||||
Description:
This extraordinary sub-penthouse at Kings Landing is a paragon of architectural brilliance, presented for the first time. Encompassing 3,000 square feet, it features sophisticated interiors with floor-to-ceiling windows that frame breathtaking vistas of False Creek, the mountains, English Bay, and Manhattan-style cityscapes. The 3-bedroom, 4-bathroom suite boasts impeccable finishes, including an enclosed den/media room with a climate-controlled glass wine cellar. Designed for grand entertaining, this adult-style residence includes expansive principal rooms, a private two-vehicle garage, a generous storage area, and convenient access to a wash bay.This extraordinary sub-penthouse at Kings Landing is a paragon of architectural brilliance, presented for the first time. Encompassing 3,000 square feet, it features sophisticated interiors with floor-to-ceiling windows that frame breathtaking vistas of False Creek, the mountains, English Bay, and Manhattan-style cityscapes. The 3-bedroom, 4-bathroom suite boasts impeccable finishes, including an enclosed den/media room with a climate-controlled glass wine cellar. Designed for grand entertaining, this adult-style residence includes expansive principal rooms, a private two-vehicle garage, a generous storage area, and convenient access to a wash bay.
Marina Nearby,Recreation Nearby,Waterfront Property
Listed by: RE/MAX Select Properties
Disclaimer: The data relating to real estate on this web site comes in part from the MLS® Reciprocity program of the Real Estate Board of Greater Vancouver or the Fraser Valley Real Estate Board. Real estate listings held by participating real estate firms are marked with the MLS® Reciprocity logo and detailed information about the listing includes the name of the listing agent. This representation is based in whole or part on data generated by the Real Estate Board of Greater Vancouver or the Fraser Valley Real Estate Board which assumes no responsibility for its accuracy. The materials contained on this page may not be reproduced without the express written consent of the Real Estate Board of Greater Vancouver or the Fraser Valley Real Estate Board.
The trademarks REALTOR®, REALTORS® and the REALTOR® logo are controlled by The Canadian Real Estate Association (CREA) and identify real estate professionals who are members of CREA. The trademarks MLS®, Multiple Listing Service® and the associated logos are owned by CREA and identify the quality of services provided by real estate professionals who are members of CREA.


