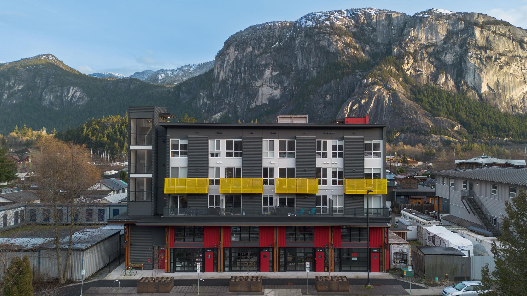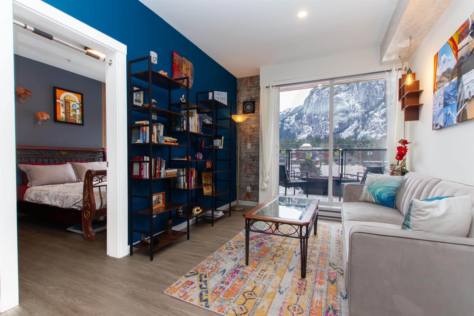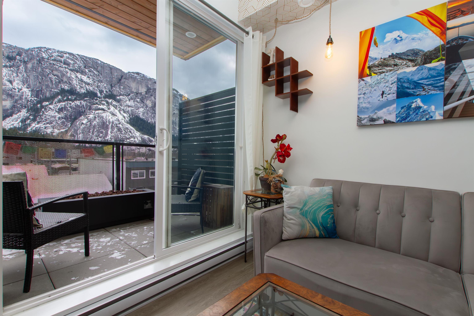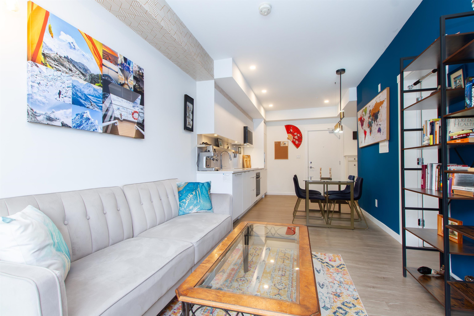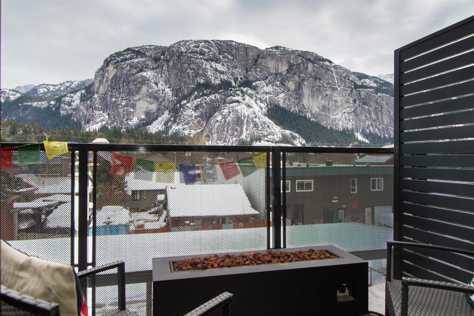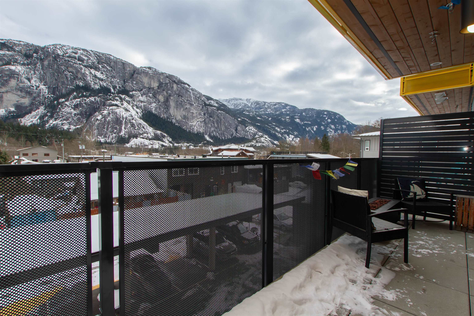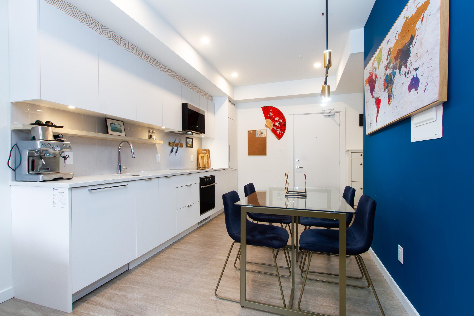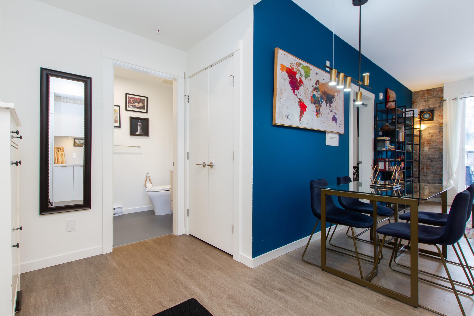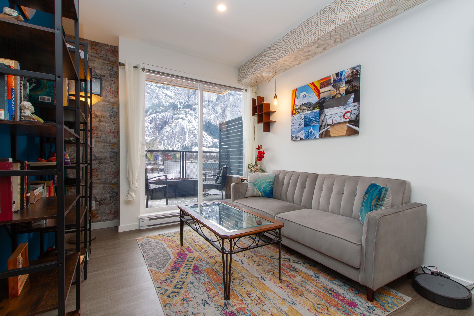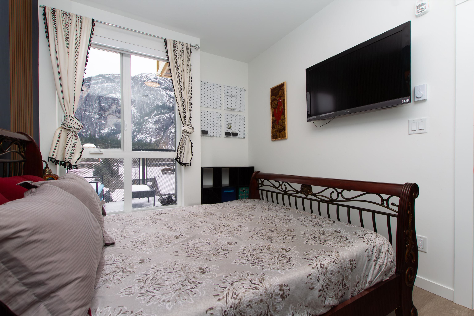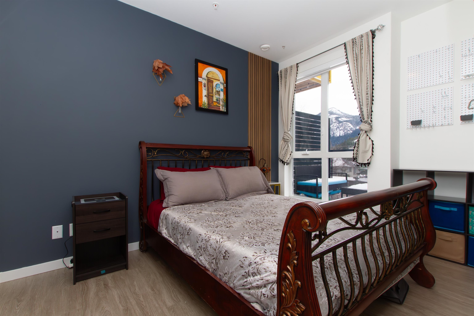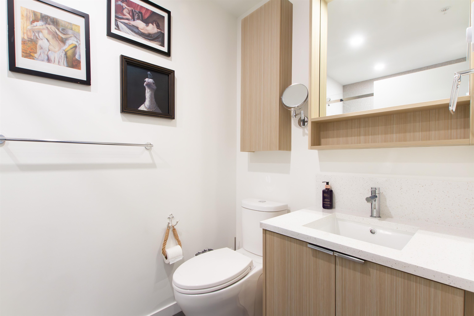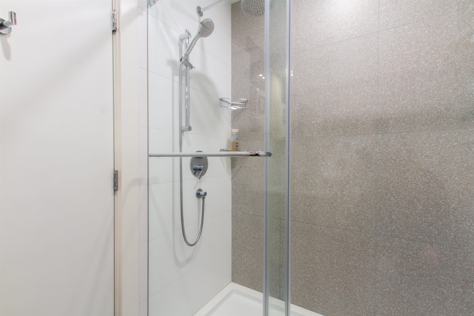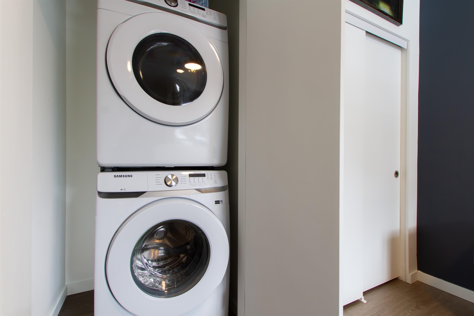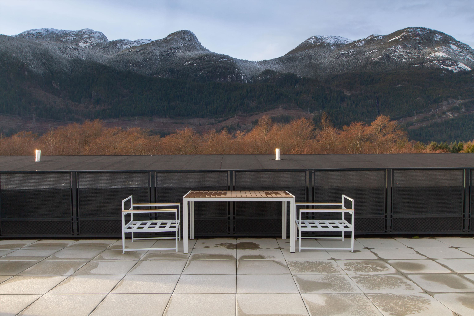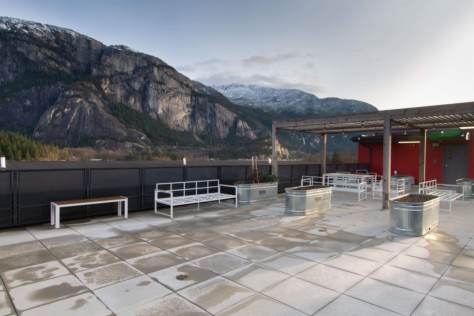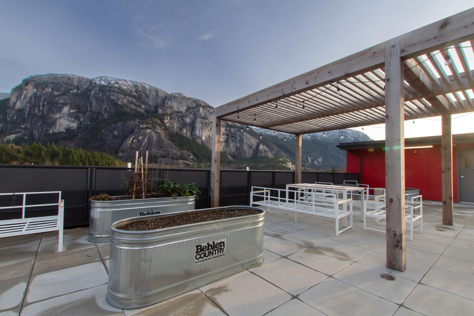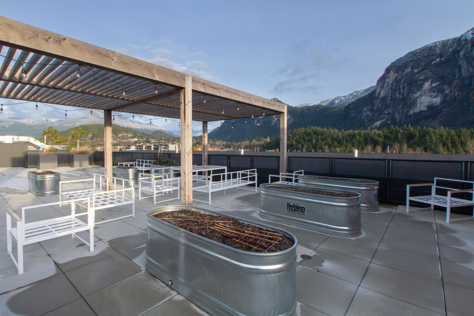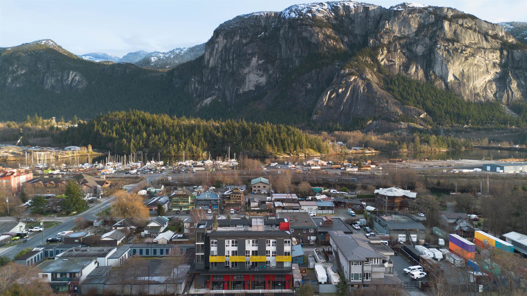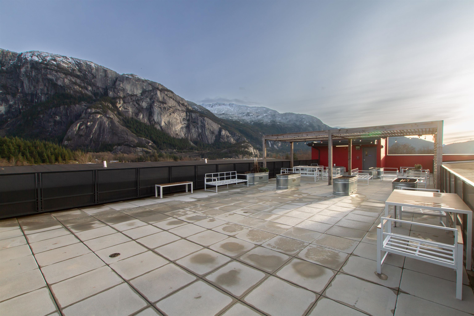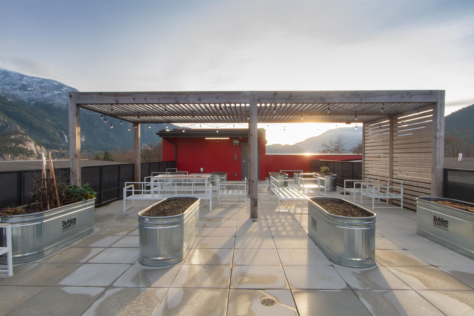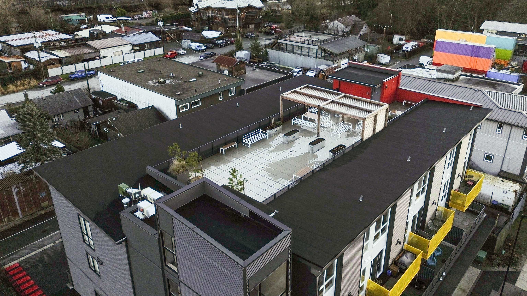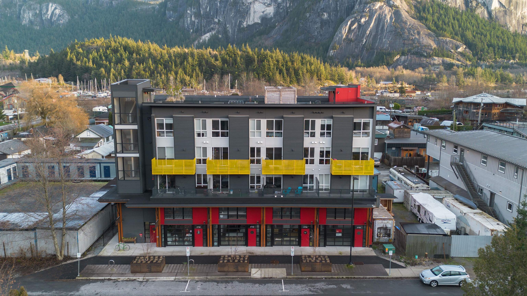204 37762 THIRD AVENUE,Squamish $580,000.00
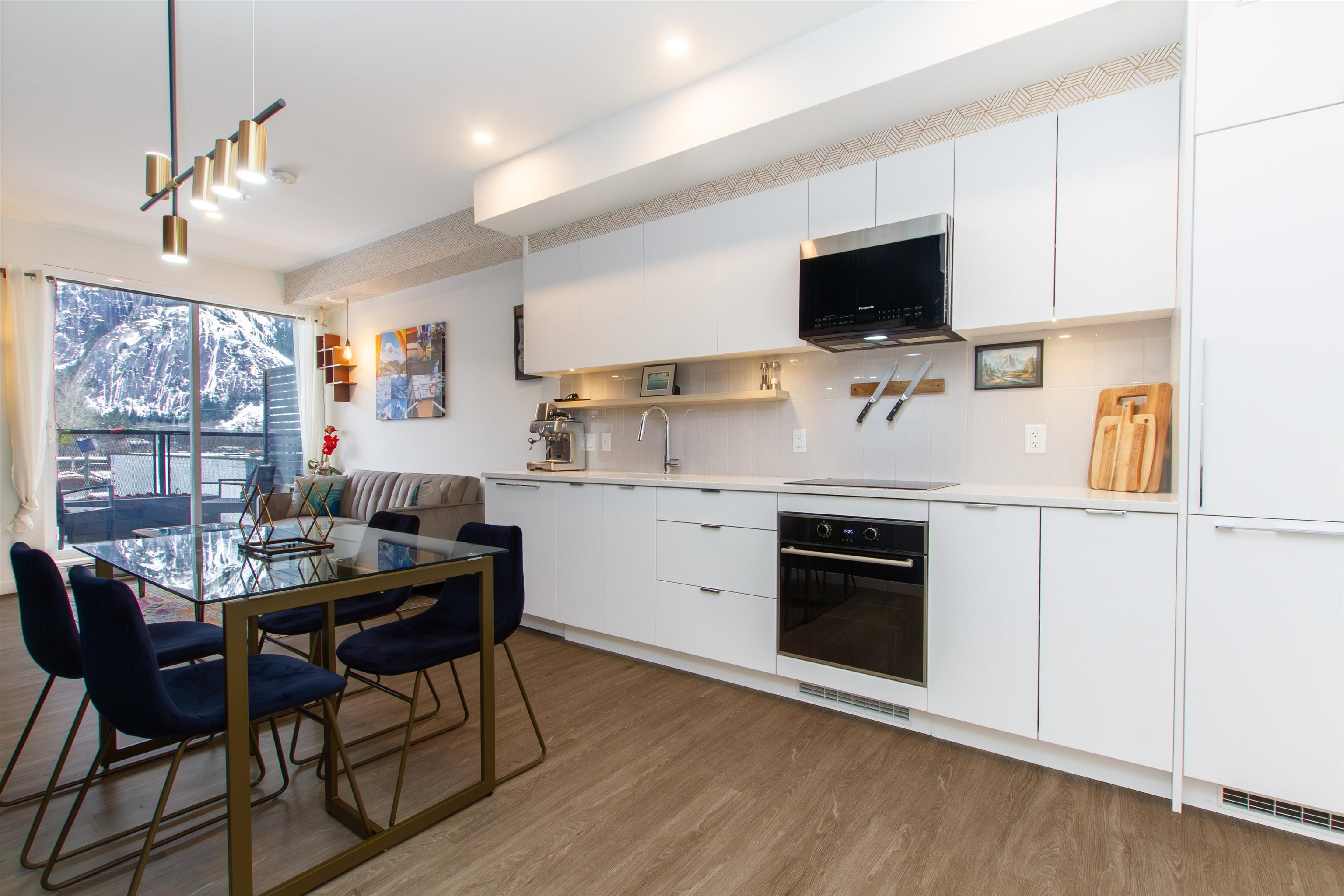
MLS® |
R2964534 | |||
| Subarea: | Downtown SQ | |||
| Age: | 3 | |||
| Basement: | 0 | |||
| Maintainence: | $ 278.62 | |||
| Bedrooms : | 1 | |||
| Bathrooms : | 1 | |||
| LotSize: | 0 sqft. | |||
| Floor Area: | 502 sq.ft. | |||
| Taxes: | $1,636 in 2024 | |||
|
||||
Description:
Experience breathtaking views of The Chief from every window in this stunning 1-bedroom condo at the Lofts in downtown Squamish! The open-concept living space boasts a sleek, modern kitchen with built-in fridge cabinetry, quartz countertops, and a spacious balcony perfect for soaking in the scenery. Relax in your beautifully laid-out home while enjoying the best of both worlds--quiet surroundings and vibrant city life just steps away. With 1 parking stall, a storage locker, and access to an expansive rooftop deck with 360-degree views, this is Squamish living at its finest. Just minutes from estuary trails, gourmet dining, cafes, and shops. A true gem!Experience breathtaking views of The Chief from every window in this stunning 1-bedroom condo at the Lofts in downtown Squamish! The open-concept living space boasts a sleek, modern kitchen with built-in fridge cabinetry, quartz countertops, and a spacious balcony perfect for soaking in the scenery. Relax in your beautifully laid-out home while enjoying the best of both worlds--quiet surroundings and vibrant city life just steps away. With 1 parking stall, a storage locker, and access to an expansive rooftop deck with 360-degree views, this is Squamish living at its finest. Just minutes from estuary trails, gourmet dining, cafes, and shops. A true gem!
Central Location,Marina Nearby,Recreation Nearby,Shopping Nearby
Listed by: Stilhavn Real Estate Services
Disclaimer: The data relating to real estate on this web site comes in part from the MLS® Reciprocity program of the Real Estate Board of Greater Vancouver or the Fraser Valley Real Estate Board. Real estate listings held by participating real estate firms are marked with the MLS® Reciprocity logo and detailed information about the listing includes the name of the listing agent. This representation is based in whole or part on data generated by the Real Estate Board of Greater Vancouver or the Fraser Valley Real Estate Board which assumes no responsibility for its accuracy. The materials contained on this page may not be reproduced without the express written consent of the Real Estate Board of Greater Vancouver or the Fraser Valley Real Estate Board.
The trademarks REALTOR®, REALTORS® and the REALTOR® logo are controlled by The Canadian Real Estate Association (CREA) and identify real estate professionals who are members of CREA. The trademarks MLS®, Multiple Listing Service® and the associated logos are owned by CREA and identify the quality of services provided by real estate professionals who are members of CREA.


