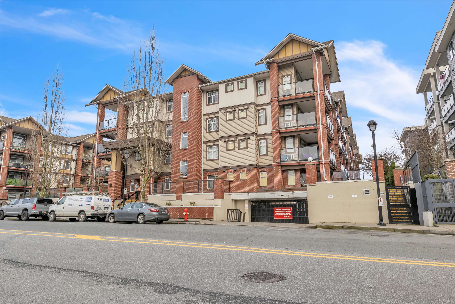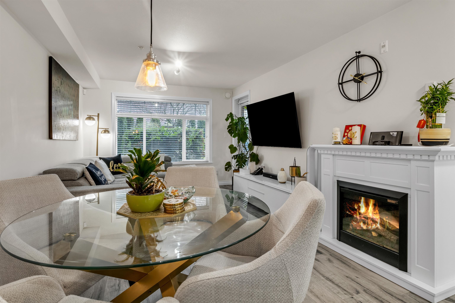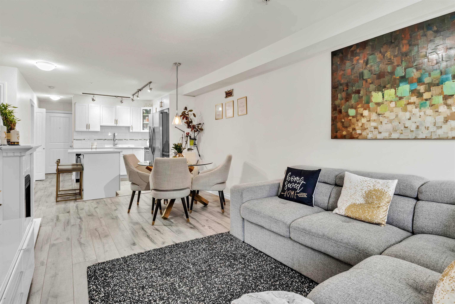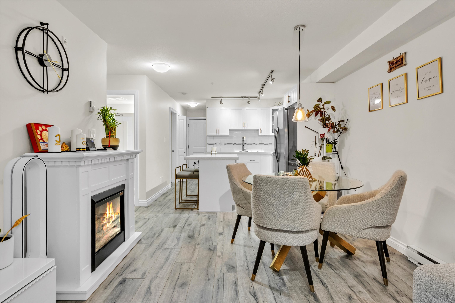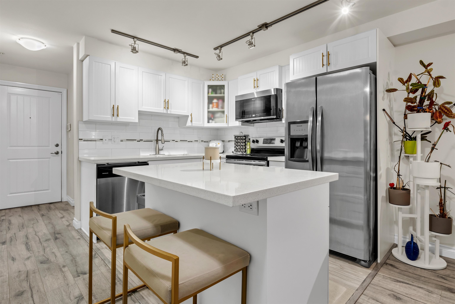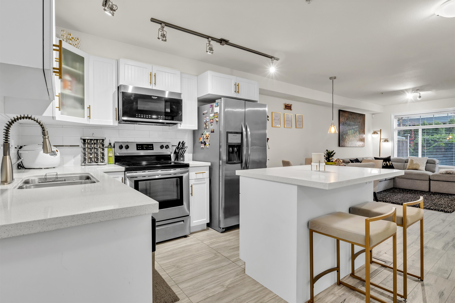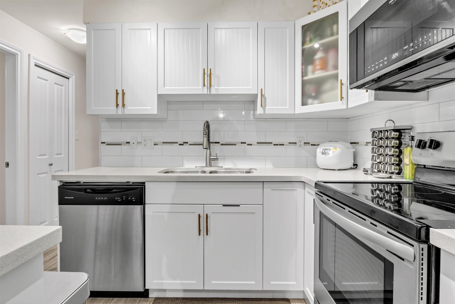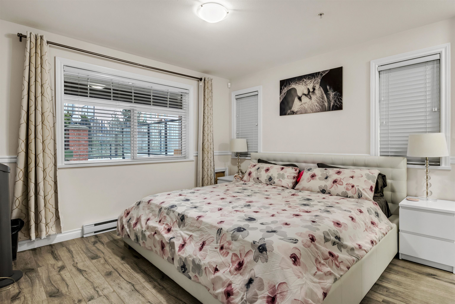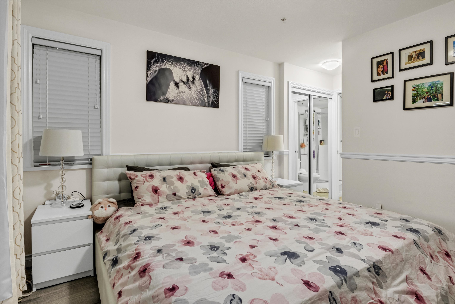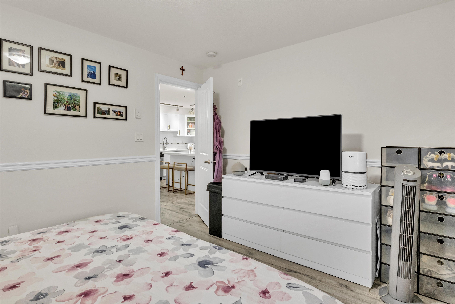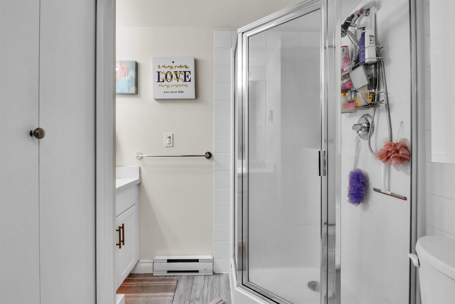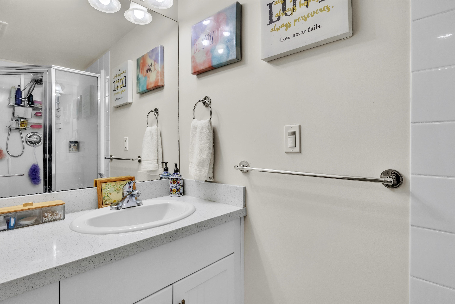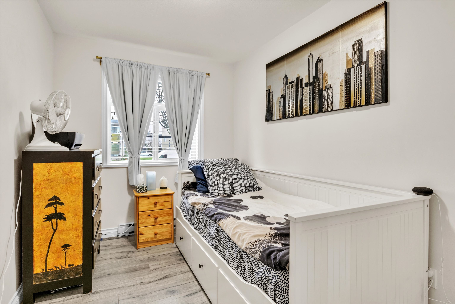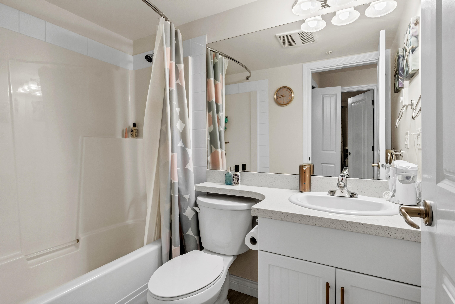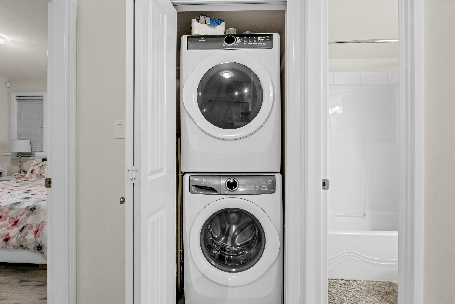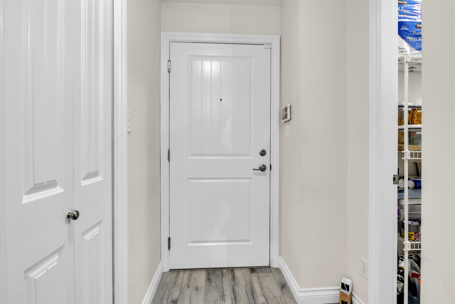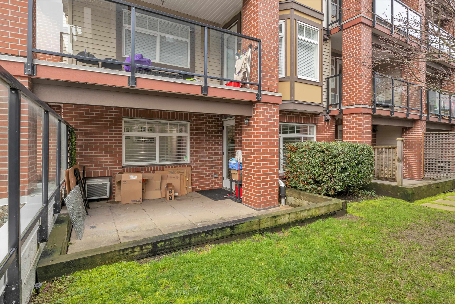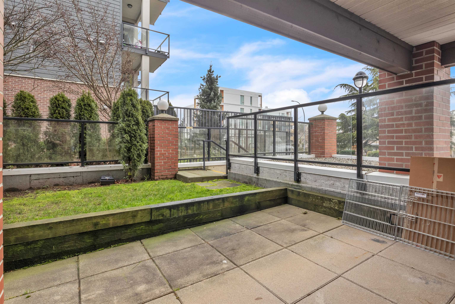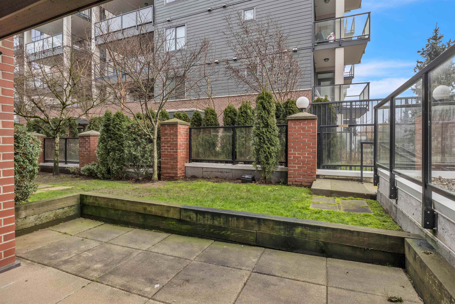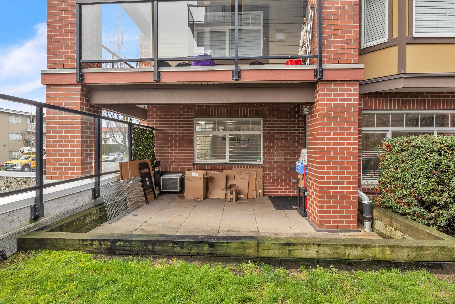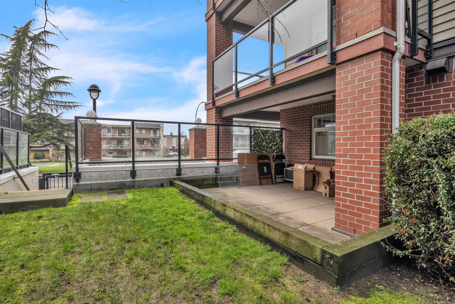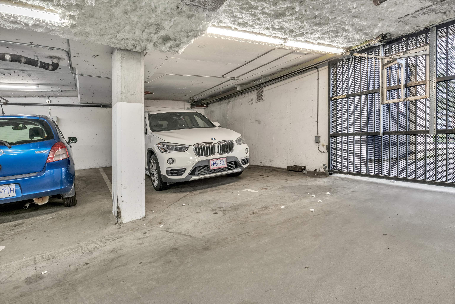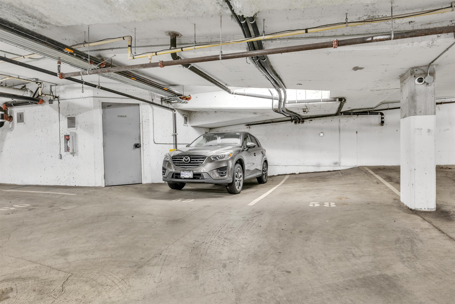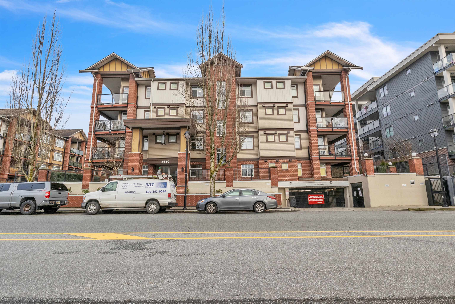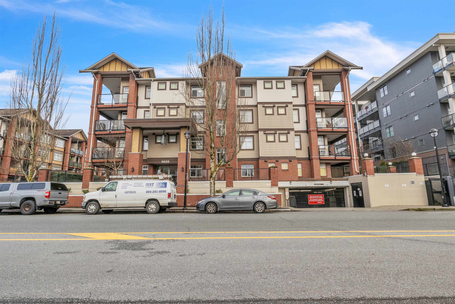101 5650 201A STREET,Langley $579,900.00
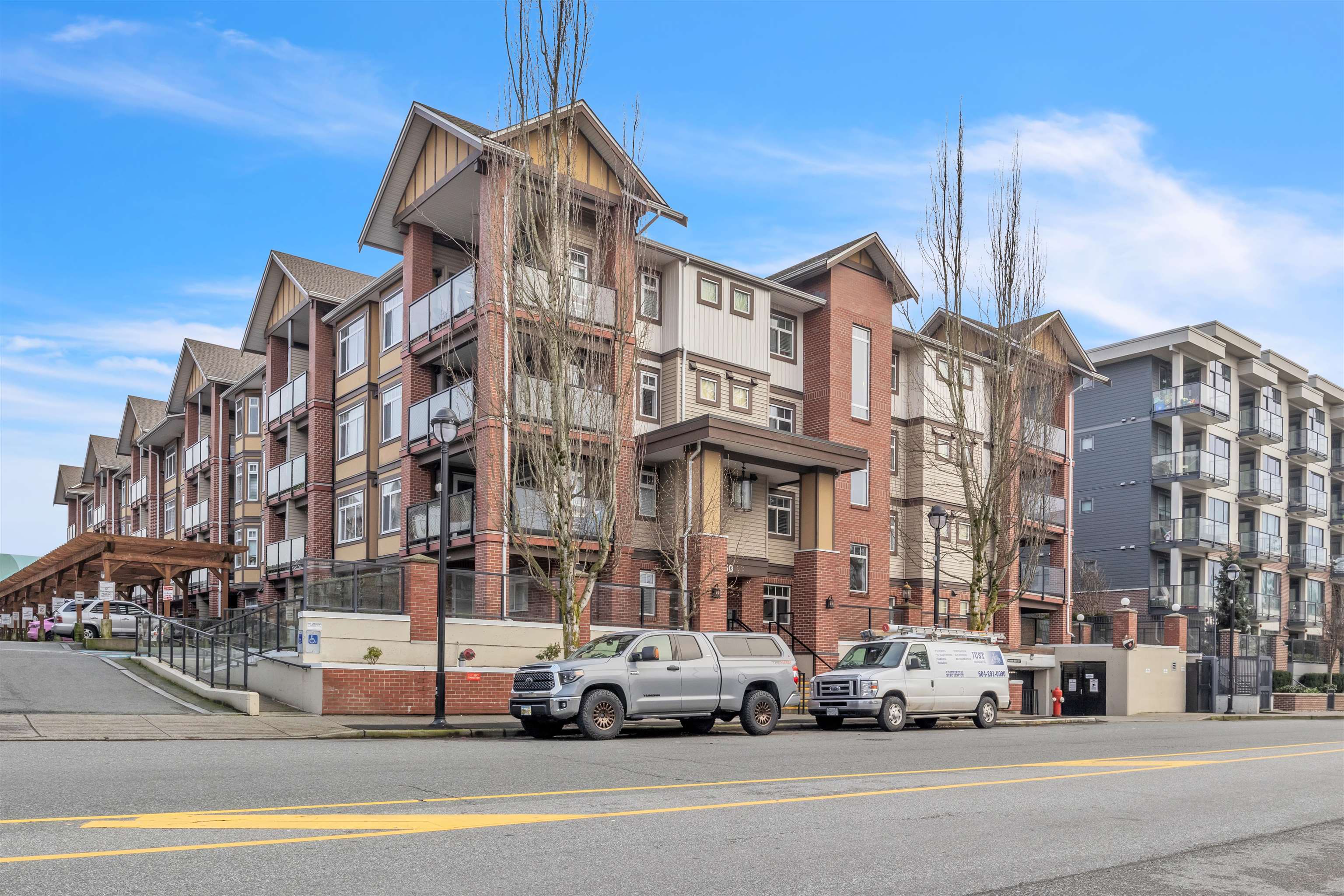
MLS® |
R2964012 | |||
| Subarea: | Langley City | |||
| Age: | 16 | |||
| Basement: | 0 | |||
| Maintainence: | $ 370.88 | |||
| Bedrooms : | 2 | |||
| Bathrooms : | 2 | |||
| LotSize: | 0 sqft. | |||
| Floor Area: | 838 sq.ft. | |||
| Taxes: | $1,897 in 2024 | |||
|
||||
Description:
Welcome to Paddington Station! This bright 838 sq. ft. ground-flr corner unit offers a perfect blend of comfort and convenience with 2 separated bedrooms, 2 bathrooms, & 2 PARKING spaces. The spacious 14' x 12' extended patio w/ gated street access is ideal for entertaining, or for families with pets/kids. LR/DR w/ elec fireplace adds to the cozy ambiance. The kitchen features white shaker-style cabinetry, quartz countertops, SS appl, a built-in microwave, and large island. The primary bedrm w/ AC overlooks the patio and incl a walk-through closet w/ mirrored doors leading to a 3-piece ensuite. Caretaker and rentable guest suite just across the hall. The building is pet/rental-friendly w/ ample visitor and street parking. Located close to shopping, restaurants, transit & future skytrainWelcome to Paddington Station! This bright 838 sq. ft. ground-floor corner unit offers a perfect blend of comfort and convenience with 2 separated bedrooms, 2 bathrooms, & 2 PARKING spaces. The spacious 14' x 12' extended patio w/ gated street access is ideal for entertaining, or for families with pets/kids. Living space/DR with electric fireplace adds to the cozy ambiance. The open kitchen features white shaker-style cabinetry, quartz countertops, stainless steel appliances, a built-in microwave, and a large island. The primary bedroom w/ AC overlooks the patio and incl a walk-through closet w/ mirrored doors leading to a 3-piece ensuite. Caretaker and rentable guest suite just across the hall. The building is pet/rental-friendly w/ ample visitor and street parking. Located close to shopping, restaurants, transit & future skytrain
Central Location,Private Setting,Shopping Nearby
Listed by: Keller Williams Ocean Realty
Disclaimer: The data relating to real estate on this web site comes in part from the MLS® Reciprocity program of the Real Estate Board of Greater Vancouver or the Fraser Valley Real Estate Board. Real estate listings held by participating real estate firms are marked with the MLS® Reciprocity logo and detailed information about the listing includes the name of the listing agent. This representation is based in whole or part on data generated by the Real Estate Board of Greater Vancouver or the Fraser Valley Real Estate Board which assumes no responsibility for its accuracy. The materials contained on this page may not be reproduced without the express written consent of the Real Estate Board of Greater Vancouver or the Fraser Valley Real Estate Board.
The trademarks REALTOR®, REALTORS® and the REALTOR® logo are controlled by The Canadian Real Estate Association (CREA) and identify real estate professionals who are members of CREA. The trademarks MLS®, Multiple Listing Service® and the associated logos are owned by CREA and identify the quality of services provided by real estate professionals who are members of CREA.
© Copyright 2013 - 2025 ABL-Web.com All Rights Reserved.


