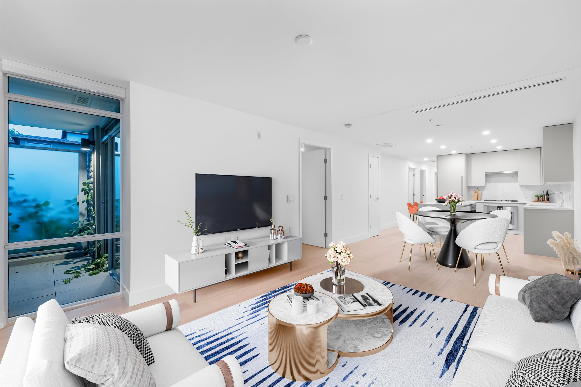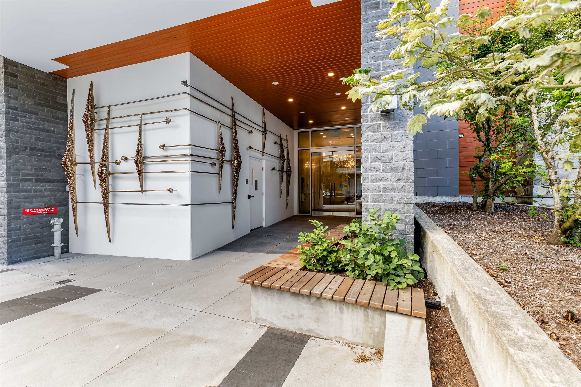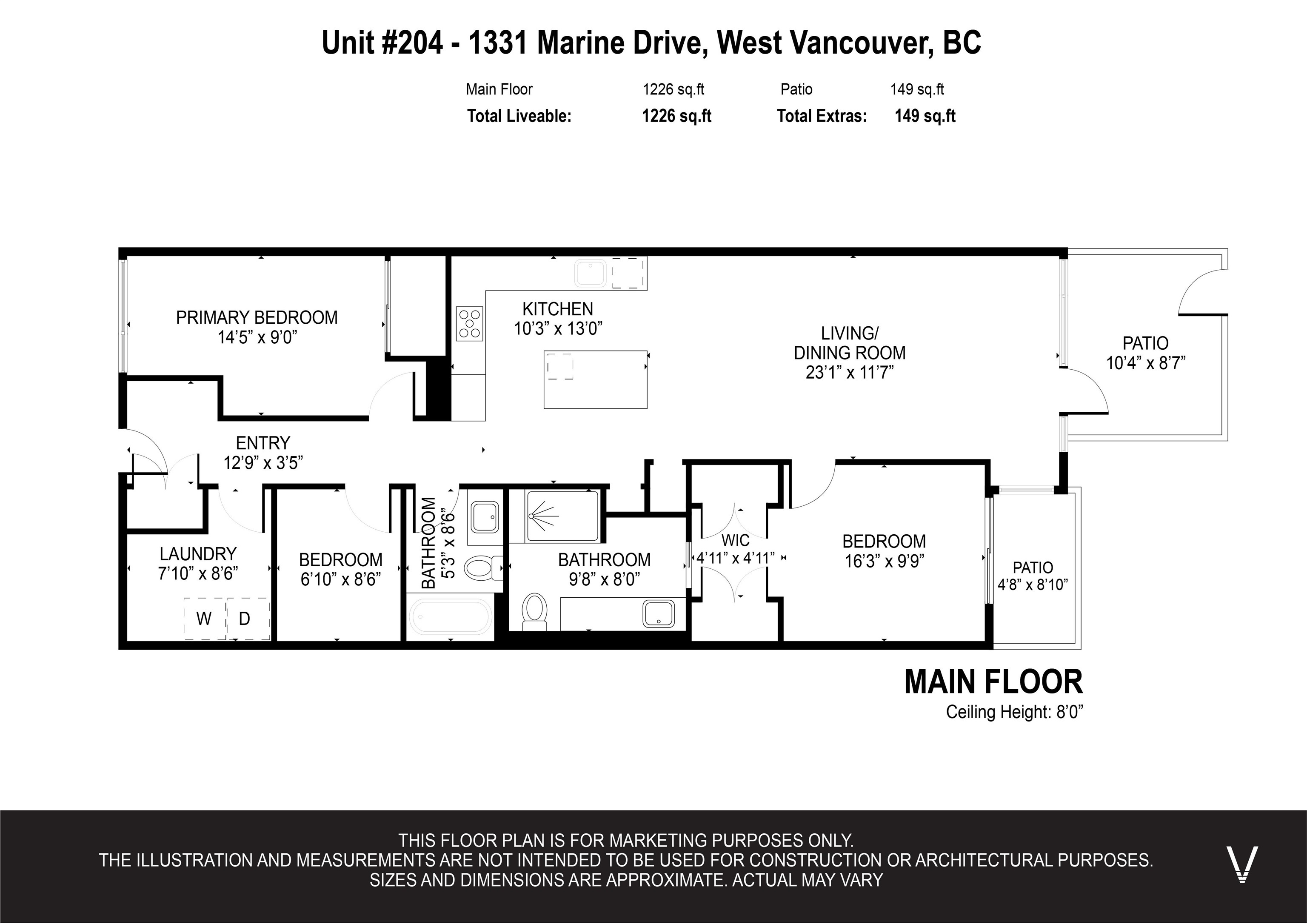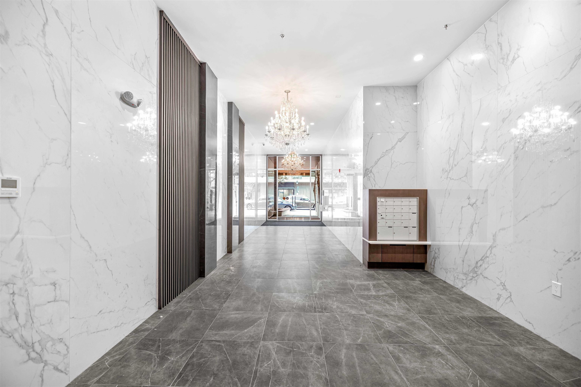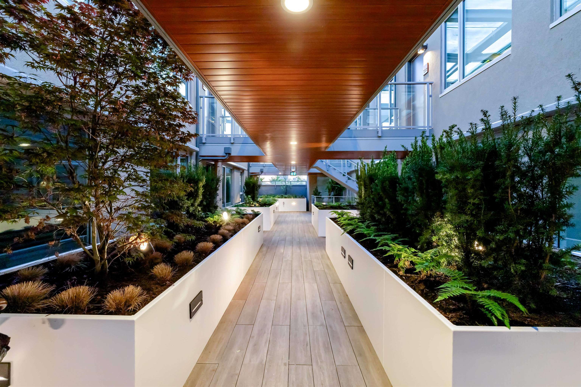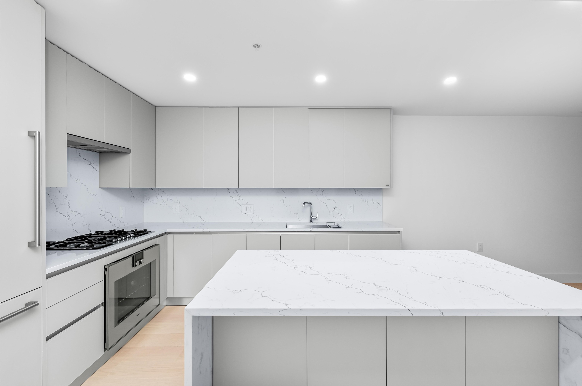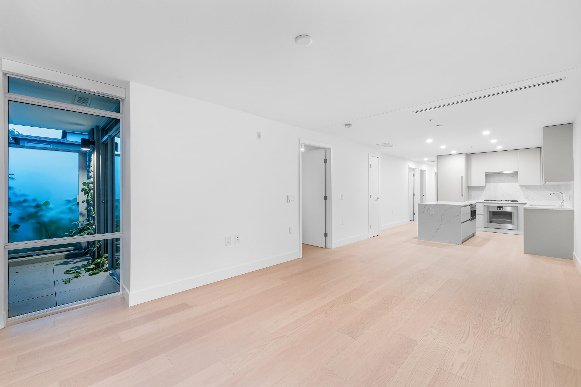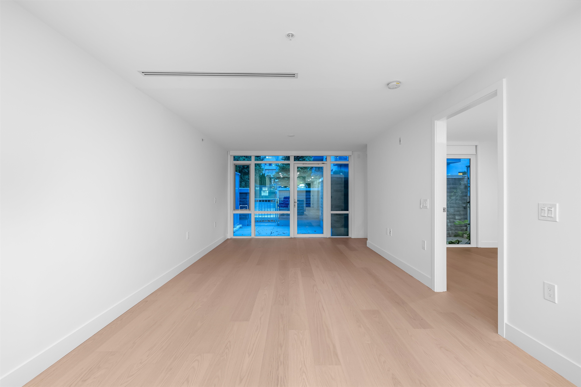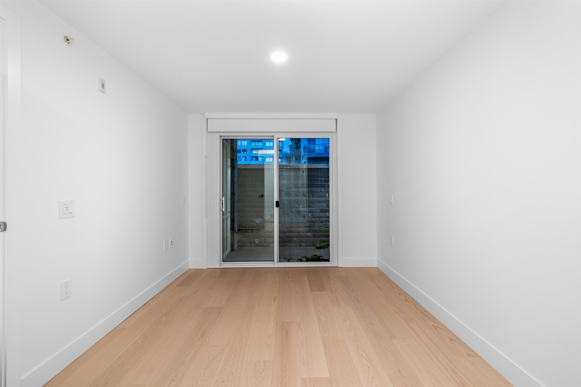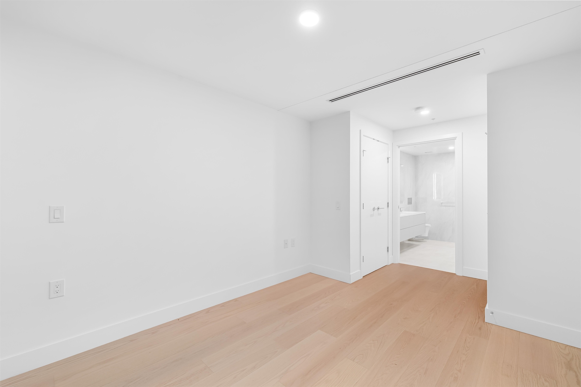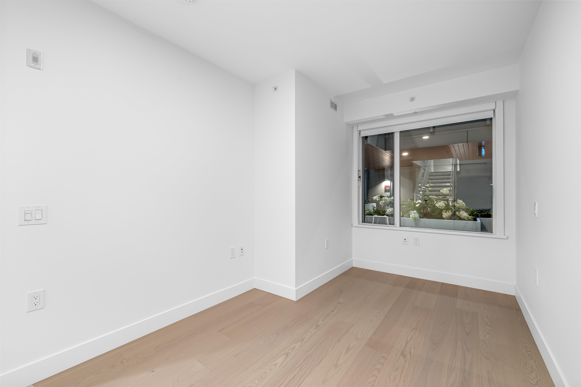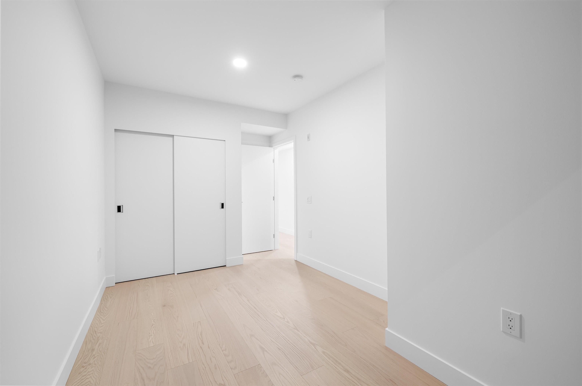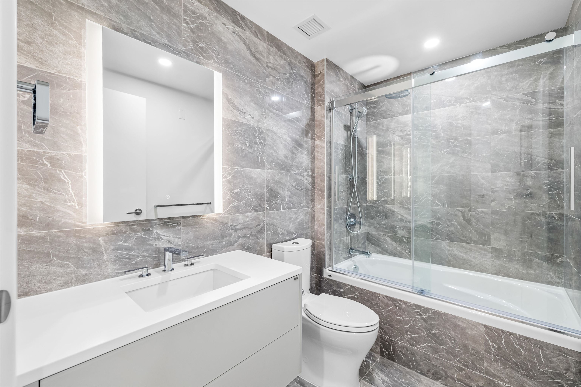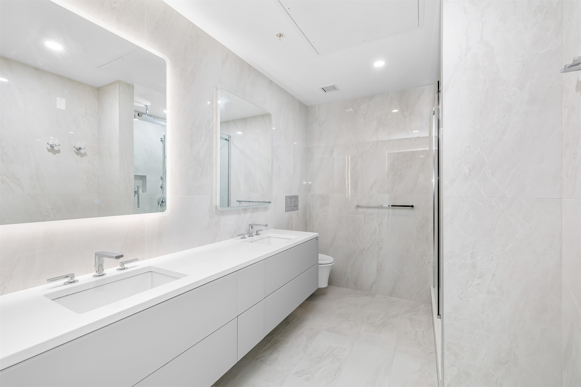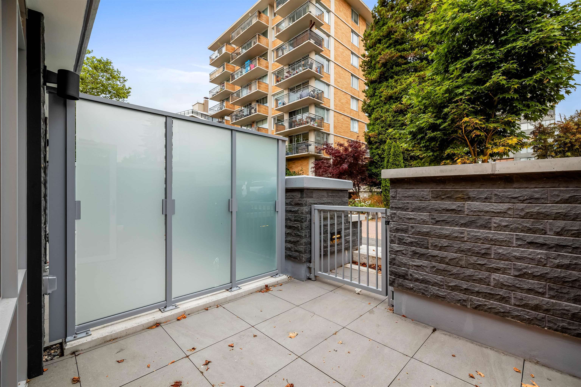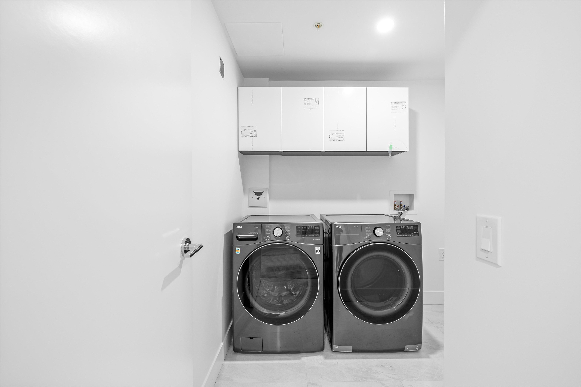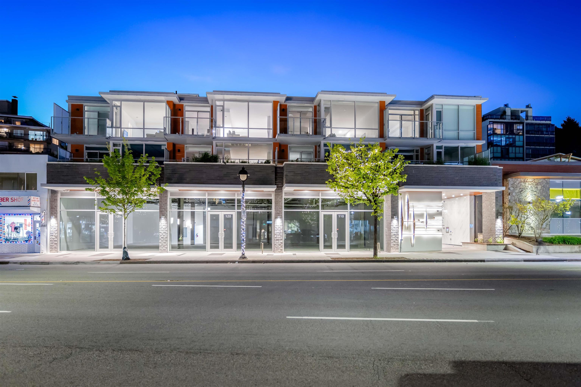204 1331 MARINE DRIVE,West Vancouver $1,690,000.00
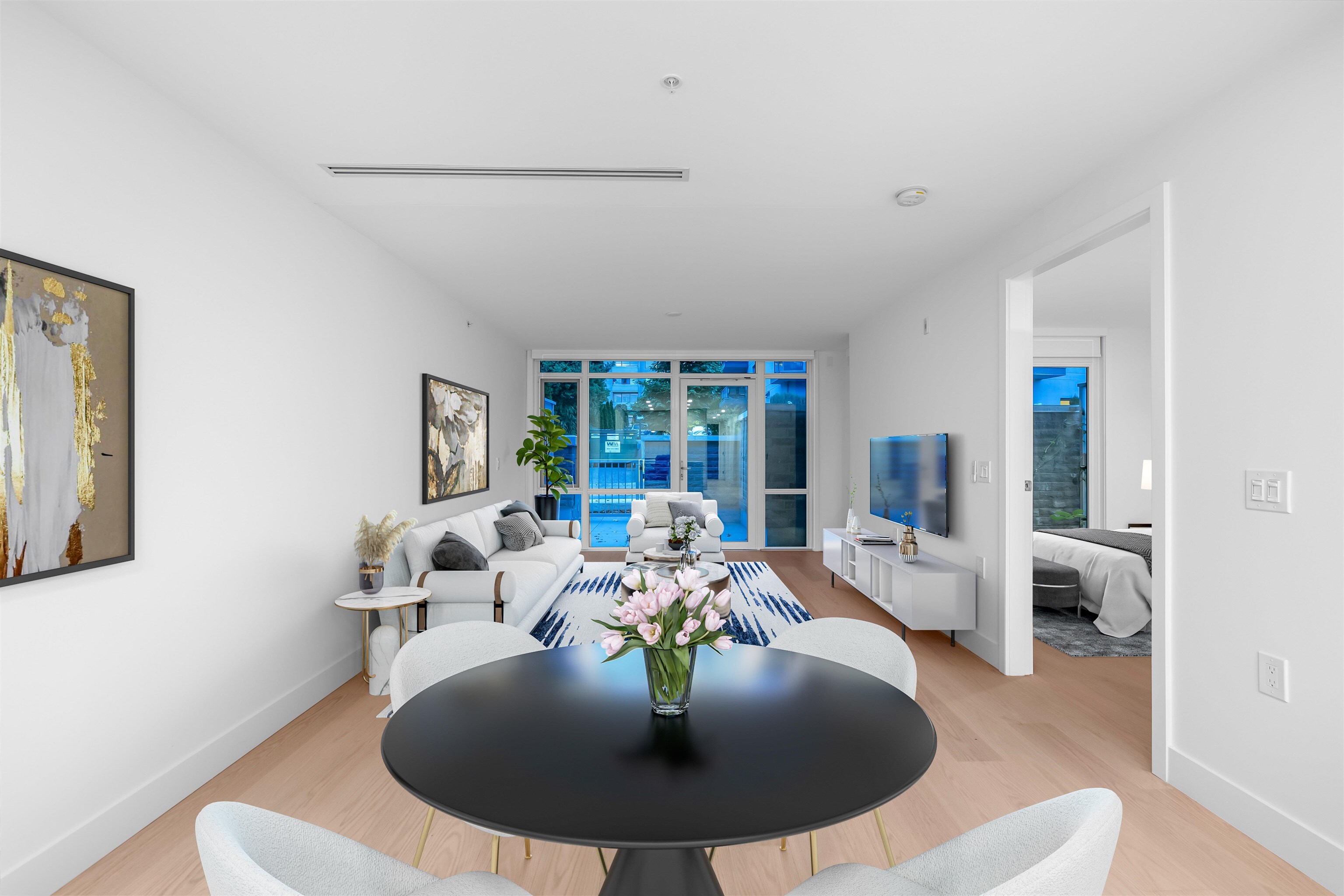
MLS® |
R2963211 | |||
| Subarea: | Ambleside | |||
| Age: | 2 | |||
| Basement: | 0 | |||
| Maintainence: | $ 953.00 | |||
| Bedrooms : | 2 | |||
| Bathrooms : | 2 | |||
| LotSize: | 0 sqft. | |||
| Floor Area: | 1,226 sq.ft. | |||
| Taxes: | $3,348 in 2024 | |||
|
||||
Description:
Unit 204, AMBLESIDE RESIDENCES. Discover unmatched luxury in person. Nestled in the heart of Ambleside, steps from the beach, this 2BR + Den, 2BA unit covers 1226 sf, with a functional den and a 149 sf patio. Includes a large laundry room. The interior features hardwood floors, Italian Scavolini kitchen cabinets, and Gaggenau appliances. Spa-inspired bathrooms with Italian marble and Nuheat(TM) floors reflect exceptional craftsmanship and elegance. Prime West Vancouver location offers a lifestyle of convenience and quality. With only 16 units, it's a unique blend of privacy, luxury, and value, priced to sell.PRICED TO SELL. BRAND NEW UNIT. Unit 204, AMBLESIDE RESIDENCES. Discover unmatched luxury in person. Nestled in the heart of Ambleside, steps from the beach, this 2BR + Den, 2BA unit covers 1226 sf, with a functional den and a 149 sf patio. Includes a large laundry room. The interior features hardwood floors, Italian Scavolini kitchen cabinets, and Gaggenau appliances. Spa-inspired bathrooms with Italian marble and Nuheat(TM) floors reflect exceptional craftsmanship and elegance. Prime West Vancouver location offers a lifestyle of convenience and quality. With only 16 units, it's a unique blend of privacy, luxury, and value, priced to sell.
Central Location,Recreation Nearby,Shopping Nearby
Listed by: eXp Realty
Disclaimer: The data relating to real estate on this web site comes in part from the MLS® Reciprocity program of the Real Estate Board of Greater Vancouver or the Fraser Valley Real Estate Board. Real estate listings held by participating real estate firms are marked with the MLS® Reciprocity logo and detailed information about the listing includes the name of the listing agent. This representation is based in whole or part on data generated by the Real Estate Board of Greater Vancouver or the Fraser Valley Real Estate Board which assumes no responsibility for its accuracy. The materials contained on this page may not be reproduced without the express written consent of the Real Estate Board of Greater Vancouver or the Fraser Valley Real Estate Board.
The trademarks REALTOR®, REALTORS® and the REALTOR® logo are controlled by The Canadian Real Estate Association (CREA) and identify real estate professionals who are members of CREA. The trademarks MLS®, Multiple Listing Service® and the associated logos are owned by CREA and identify the quality of services provided by real estate professionals who are members of CREA.


