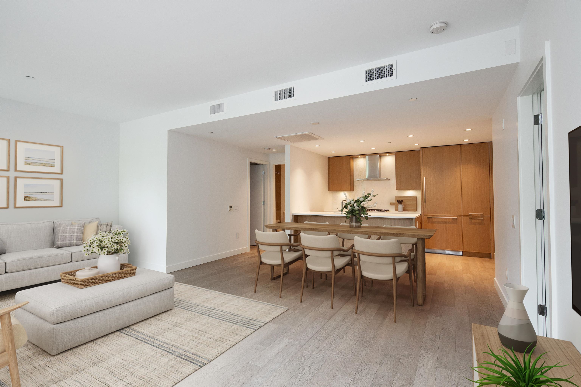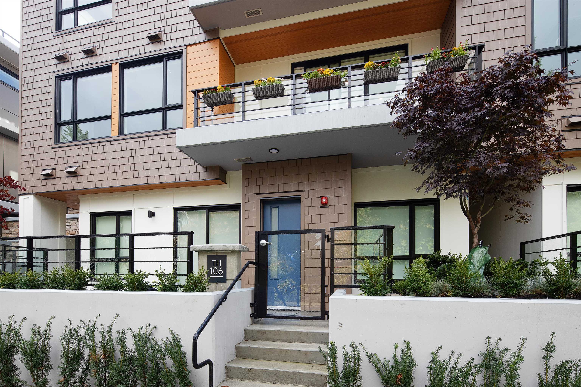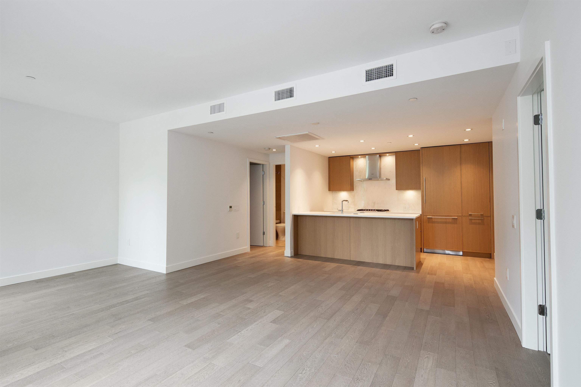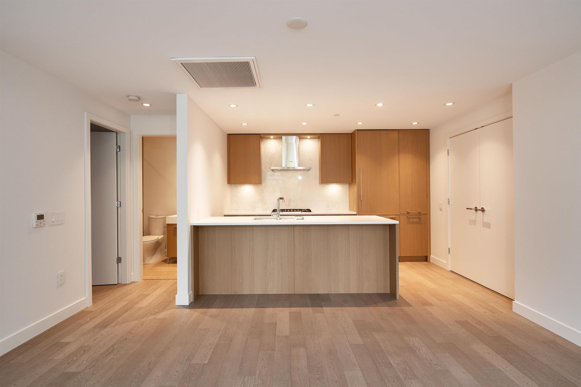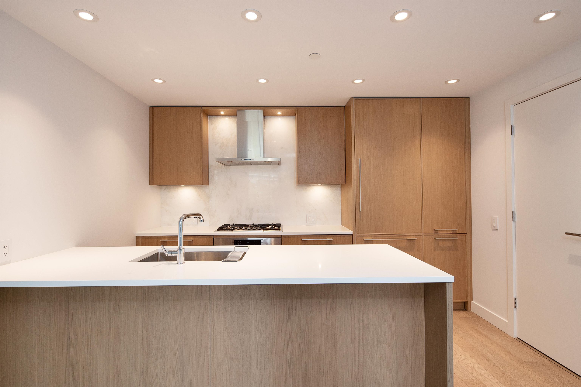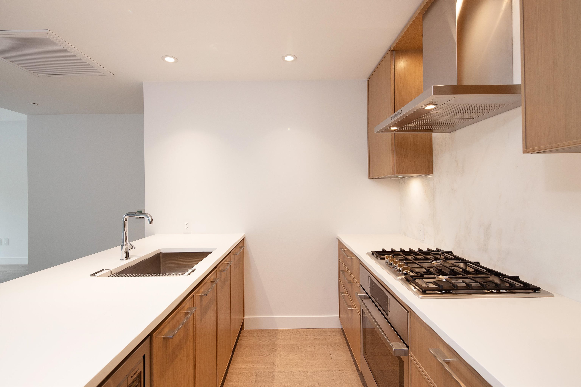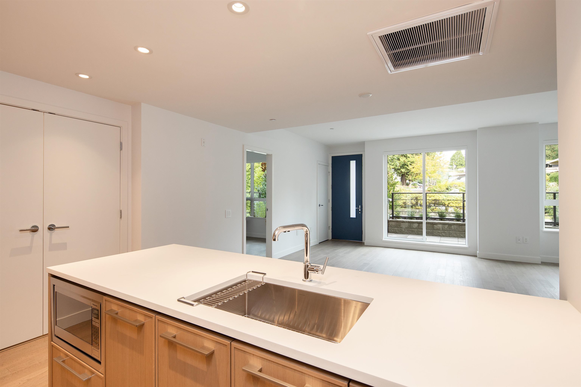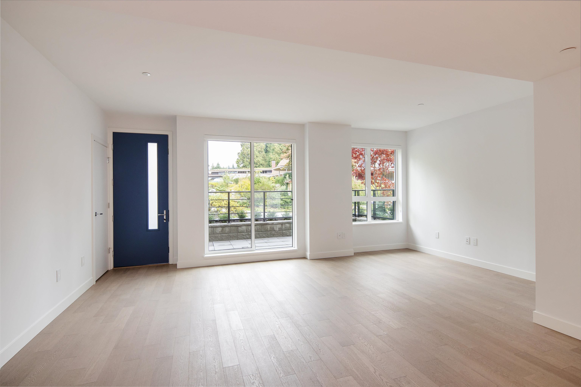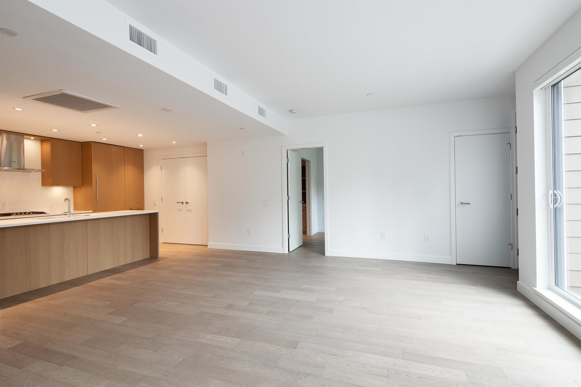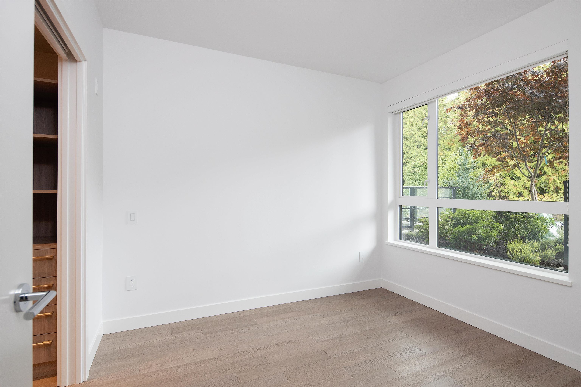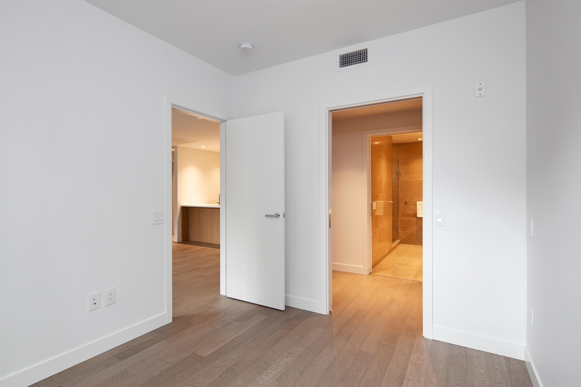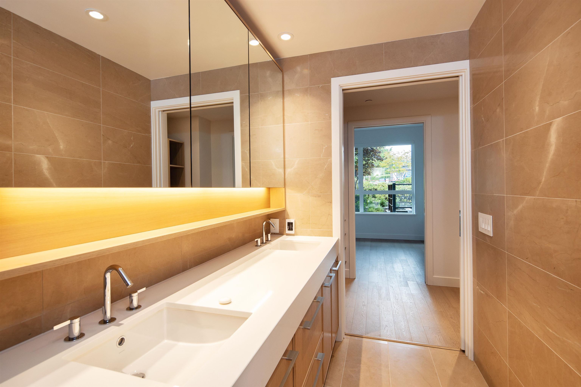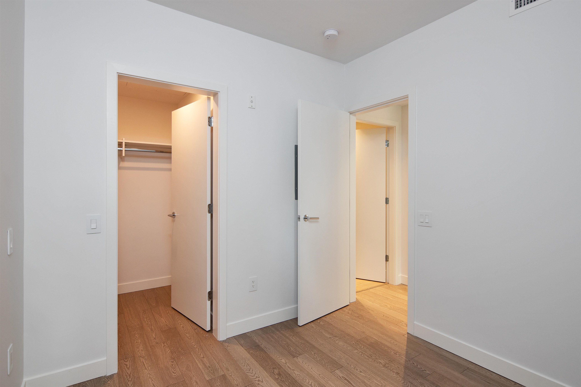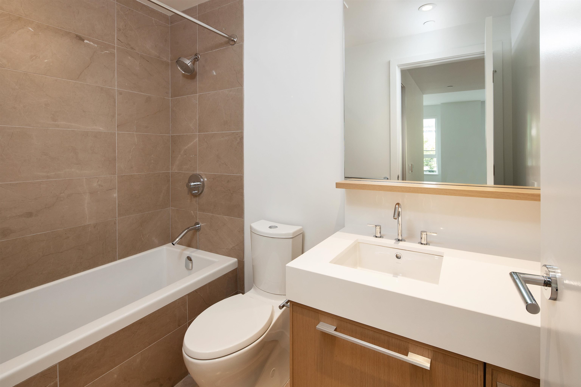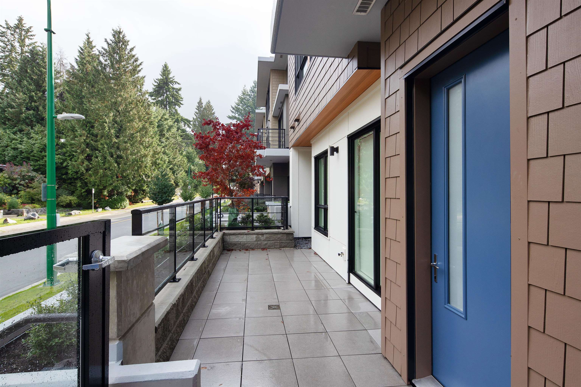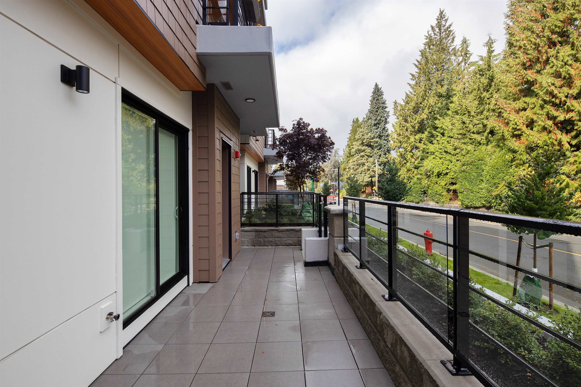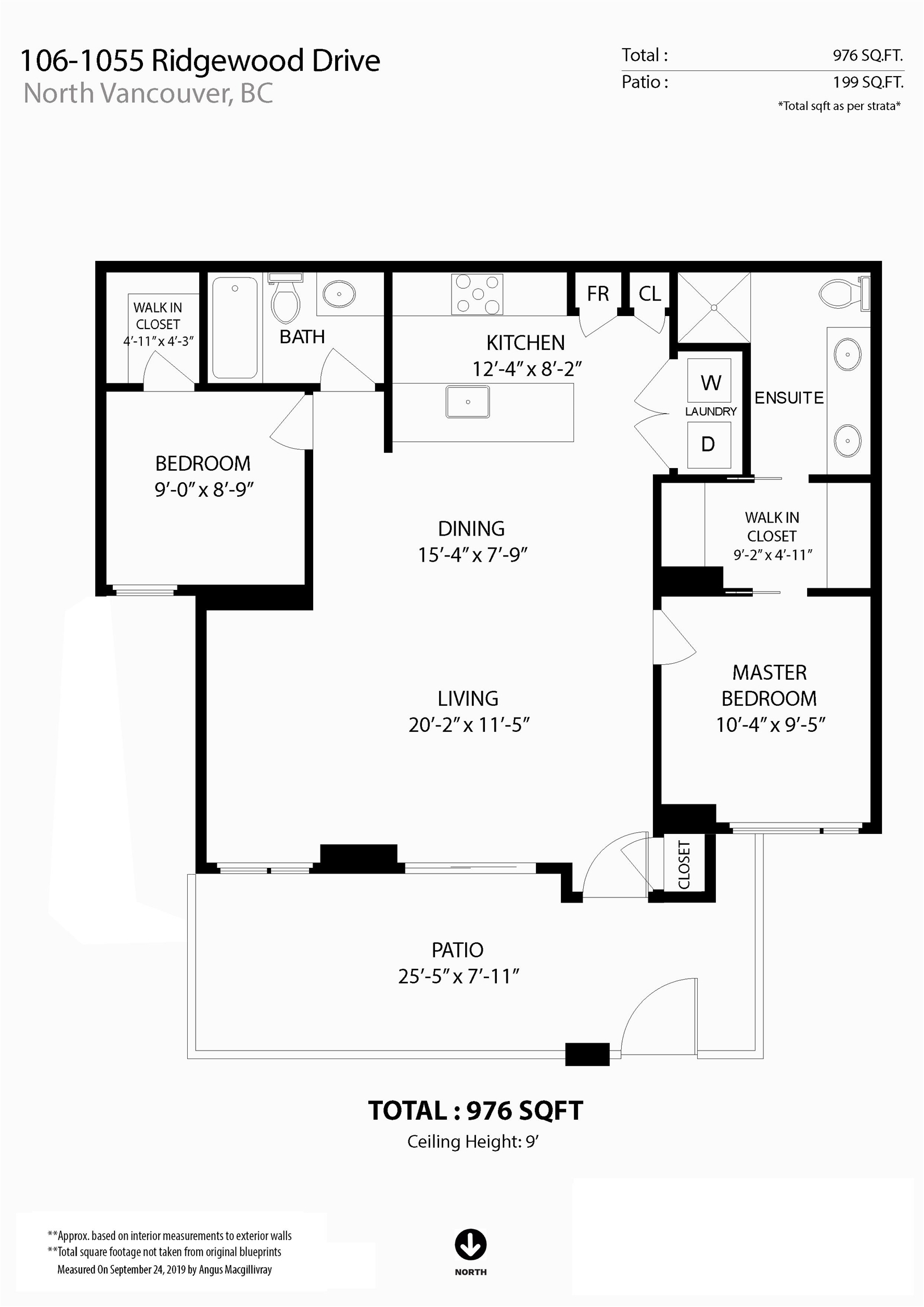106 1055 RIDGEWOOD DRIVE,North Vancouver $1,249,000.00
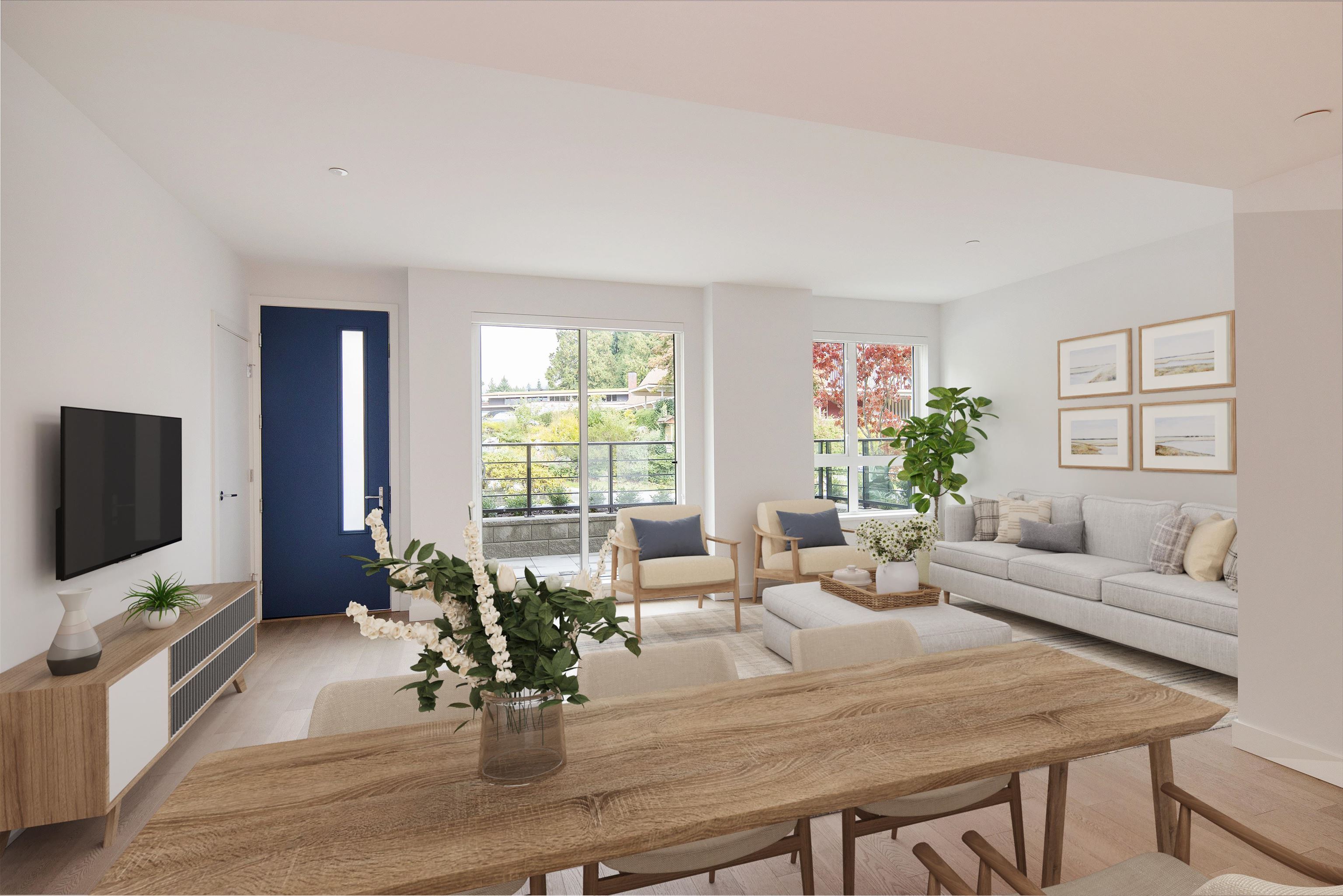
MLS® |
R2962786 | |||
| Subarea: | Edgemont | |||
| Age: | 6 | |||
| Basement: | 0 | |||
| Maintainence: | $ 695.43 | |||
| Bedrooms : | 2 | |||
| Bathrooms : | 2 | |||
| LotSize: | 0 sqft. | |||
| Floor Area: | 976 sq.ft. | |||
| Taxes: | $5,212 in 2024 | |||
|
||||
Description:
Elegance and sophistication define this meticulously designed 2-bedroom, 2-bathroom single-level townhome from Connaught by Grosvenor. The modern kitchen features Italian cabinetry, integrated Bosch appliances, and a 5-burner gas cooktop. The expansive primary suite boasts a custom walk-in closet and a spa-like ensuite with a spacious double vanity, large marble tiles, and heated flooring. Additional highlights include wide-plank engineered hardwood throughout, air conditioning, and a private 199-square-foot patio with a gas hookup and stunning mountain views. Enjoy luxurious amenities, including a dedicated concierge, a top-tier fitness center, and an indoor/outdoor rooftop lounge with a fire pit. Experience the vibrant lifestyle and charm of Edgemont Village living!Elegance and sophistication define this meticulously designed 2-bedroom, 2-bathroom single-level townhome from Connaught by Grosvenor. The modern kitchen features Italian cabinetry, integrated Bosch appliances, and a 5-burner gas cooktop. The expansive primary suite boasts a custom walk-in closet and a spa-like ensuite with a spacious double vanity, large marble tiles, and heated flooring. Additional highlights include wide-plank engineered hardwood throughout, air conditioning, and a private 199-square-foot patio with a gas hookup and stunning mountain views. Enjoy luxurious amenities, including a dedicated concierge, a top-tier fitness center, and an indoor/outdoor rooftop lounge with a fire pit. Experience the vibrant lifestyle and charm of Edgemont Village living!
Central Location,Recreation Nearby,Shopping Nearby,Ski Hill Nearby
Listed by: Macdonald Realty
Disclaimer: The data relating to real estate on this web site comes in part from the MLS® Reciprocity program of the Real Estate Board of Greater Vancouver or the Fraser Valley Real Estate Board. Real estate listings held by participating real estate firms are marked with the MLS® Reciprocity logo and detailed information about the listing includes the name of the listing agent. This representation is based in whole or part on data generated by the Real Estate Board of Greater Vancouver or the Fraser Valley Real Estate Board which assumes no responsibility for its accuracy. The materials contained on this page may not be reproduced without the express written consent of the Real Estate Board of Greater Vancouver or the Fraser Valley Real Estate Board.
The trademarks REALTOR®, REALTORS® and the REALTOR® logo are controlled by The Canadian Real Estate Association (CREA) and identify real estate professionals who are members of CREA. The trademarks MLS®, Multiple Listing Service® and the associated logos are owned by CREA and identify the quality of services provided by real estate professionals who are members of CREA.


