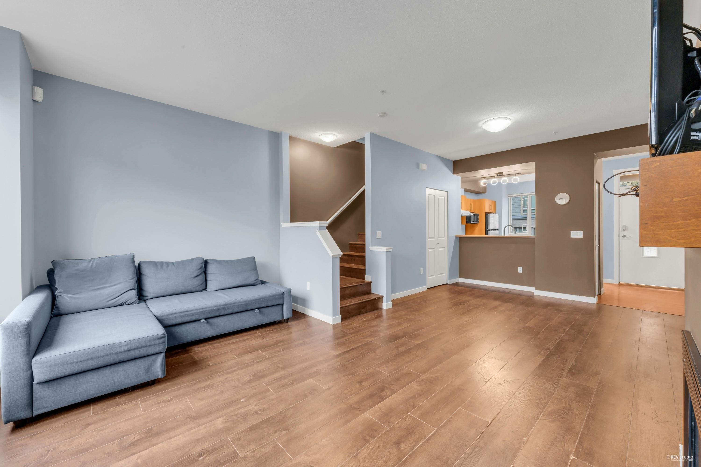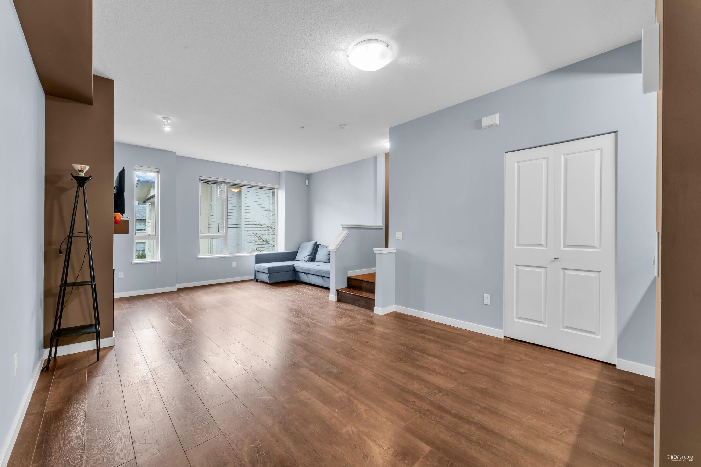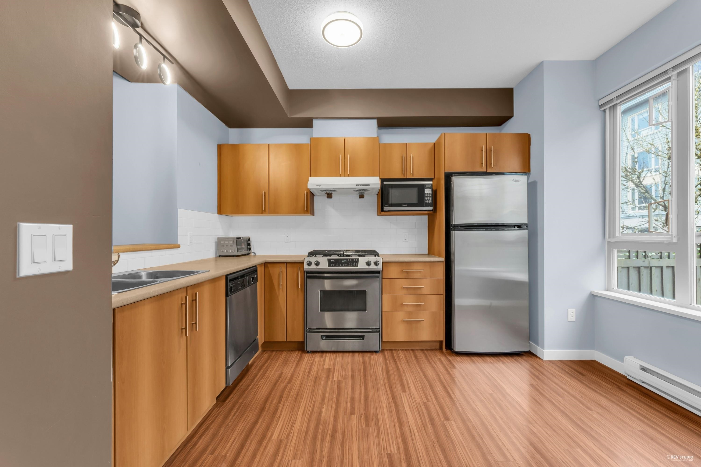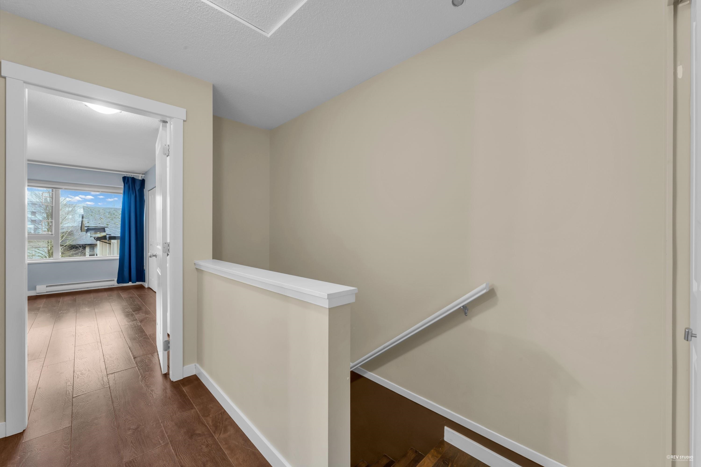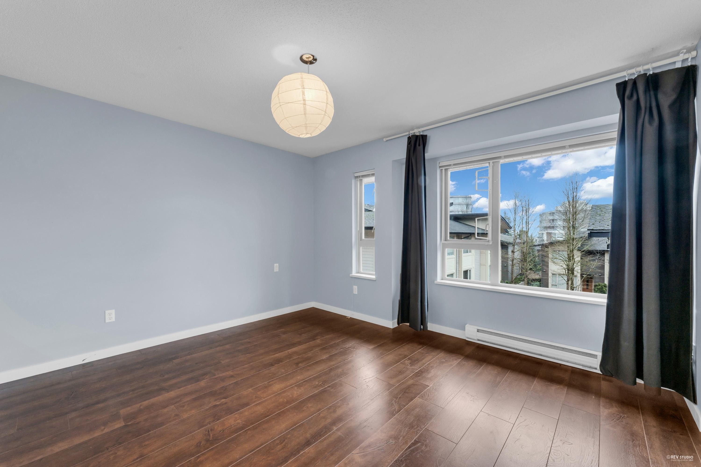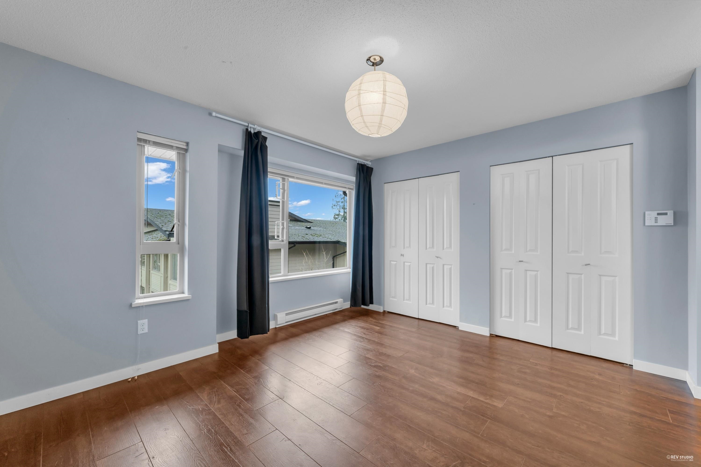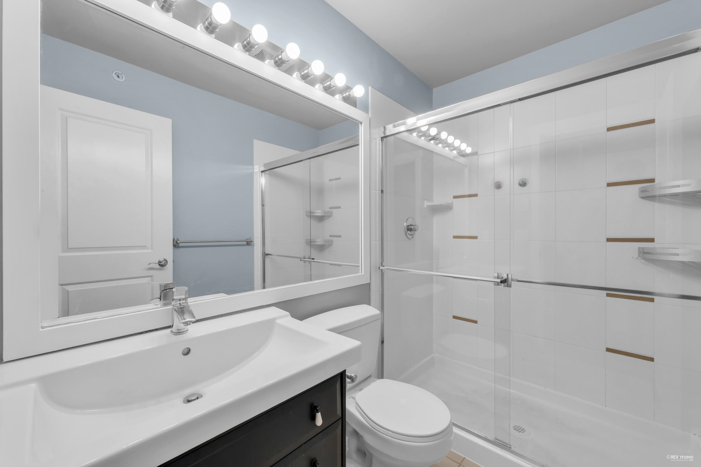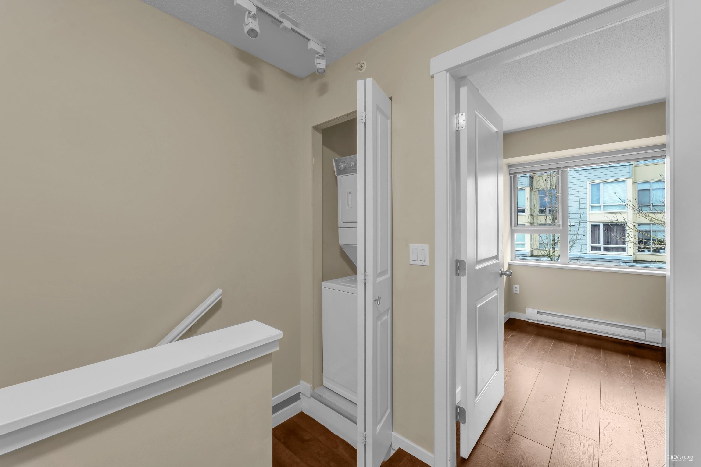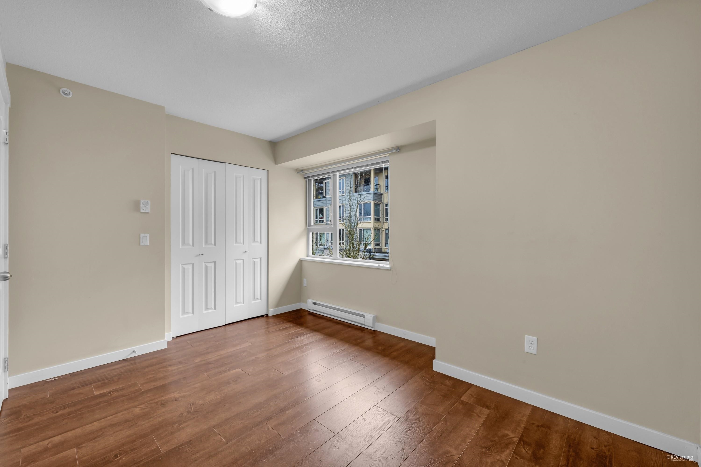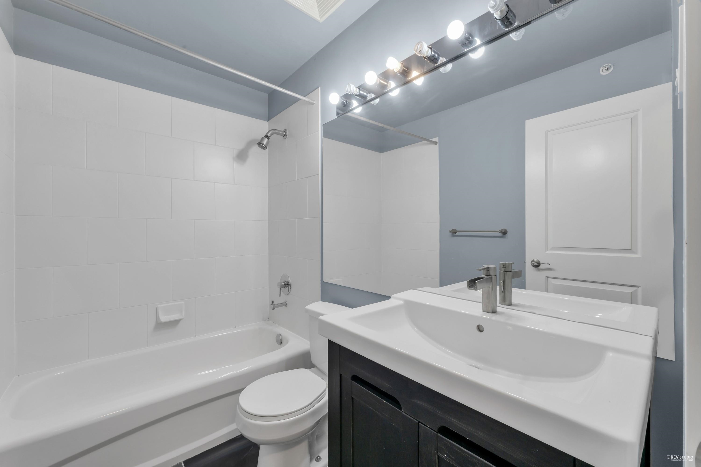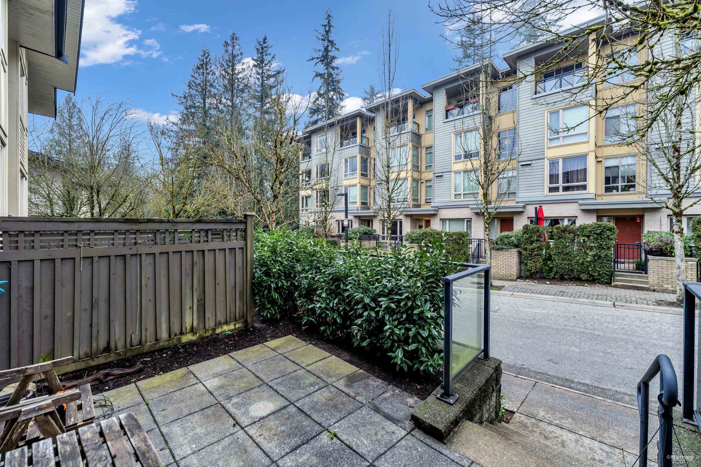51 9229 UNIVERSITY CRESCENT,Burnaby North $738,000.00
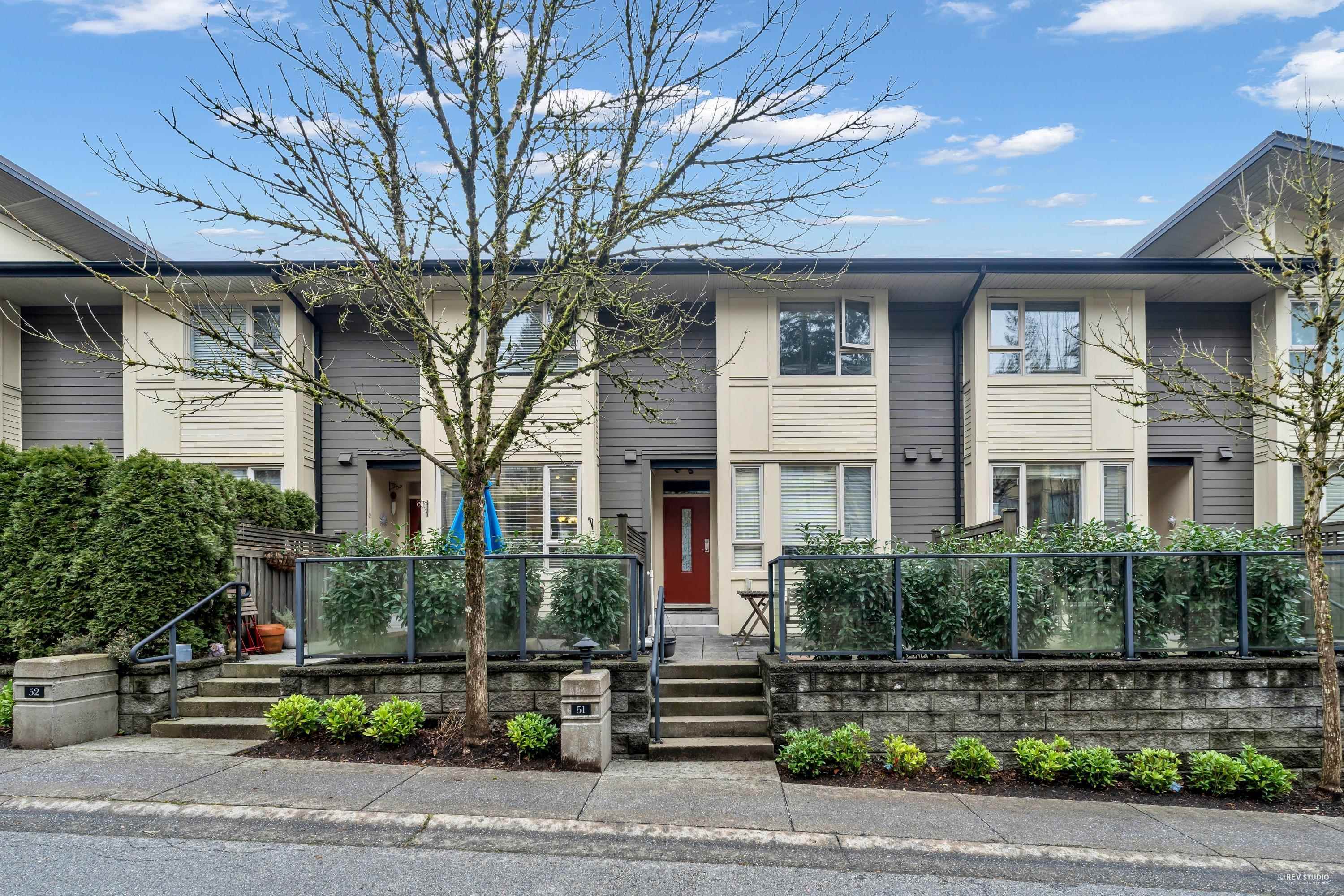
MLS® |
R2962155 | |||
| Subarea: | Simon Fraser Univer. | |||
| Age: | 19 | |||
| Basement: | 0 | |||
| Maintainence: | $ 450.29 | |||
| Bedrooms : | 2 | |||
| Bathrooms : | 2 | |||
| LotSize: | 0 sqft. | |||
| Floor Area: | 1,092 sq.ft. | |||
| Taxes: | $2,080 in 2024 | |||
|
||||
Description:
Visit REALTOR(R) website for additional information. Live at Natures Edge at Serenity by Polygon. Located just steps from walking and bike trails, Serenity is UniverCity's most family friendly complex and is located just 1 block away from the Elementary School and Childcare Center. This spacious 2 bedroom garden level townhouse features an Open Concept Living Space with large windows and lots of natural light. The Kitchen features an island with extra storage, Stainless Steel Appliances and a Gas Range. On the upper level is the Master Bedroom with a walk-in-closet & ensuite and a large second bedroom. A Private Patio is perfect for barbequing. Beautiful unit and very easy to show.Visit REALTOR(R) website for additional information. Live at Natures Edge at Serenity by Polygon. Located just steps from walking and bike trails, Serenity is UniverCity's most family friendly complex and is located just 1 block away from the Elementary School and Childcare Center. This spacious 2 bedroom garden level townhouse features an Open Concept Living Space with large windows and lots of natural light. The Kitchen features an island with extra storage, Stainless Steel Appliances and a Gas Range. On the upper level is the Master Bedroom with a walk-in-closet & ensuite and a large second bedroom. A Private Patio is perfect for barbequing. Beautiful unit and very easy to show.
Recreation Nearby,Shopping Nearby
Listed by: PG Direct Realty Ltd.
Disclaimer: The data relating to real estate on this web site comes in part from the MLS® Reciprocity program of the Real Estate Board of Greater Vancouver or the Fraser Valley Real Estate Board. Real estate listings held by participating real estate firms are marked with the MLS® Reciprocity logo and detailed information about the listing includes the name of the listing agent. This representation is based in whole or part on data generated by the Real Estate Board of Greater Vancouver or the Fraser Valley Real Estate Board which assumes no responsibility for its accuracy. The materials contained on this page may not be reproduced without the express written consent of the Real Estate Board of Greater Vancouver or the Fraser Valley Real Estate Board.
The trademarks REALTOR®, REALTORS® and the REALTOR® logo are controlled by The Canadian Real Estate Association (CREA) and identify real estate professionals who are members of CREA. The trademarks MLS®, Multiple Listing Service® and the associated logos are owned by CREA and identify the quality of services provided by real estate professionals who are members of CREA.
© Copyright 2013 - 2025 ABL-Web.com All Rights Reserved.


