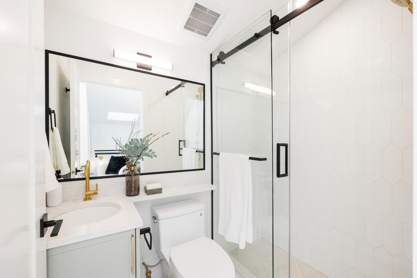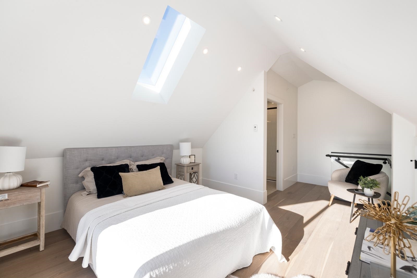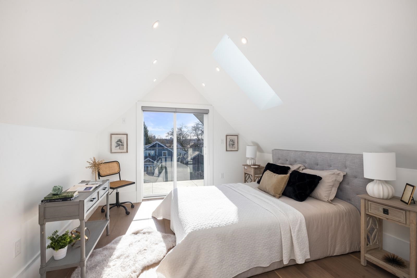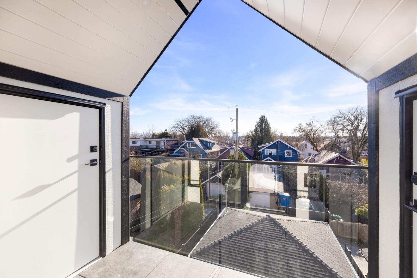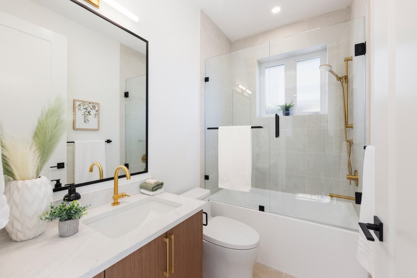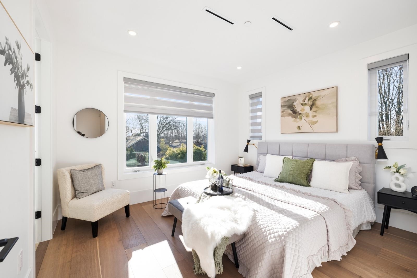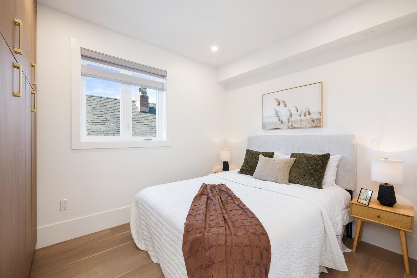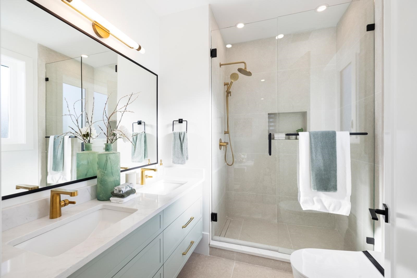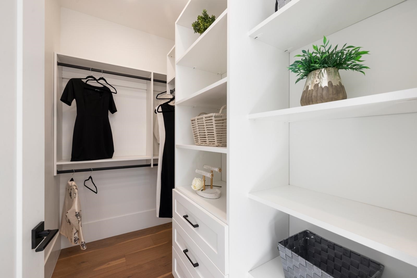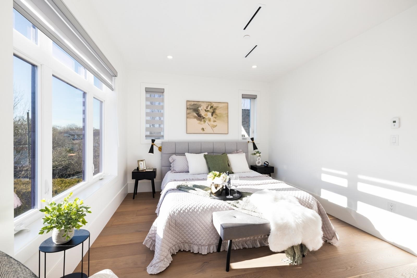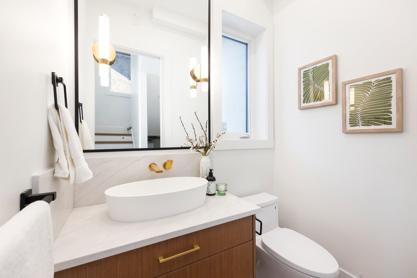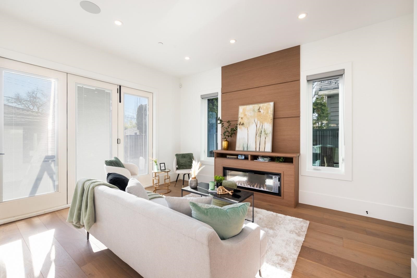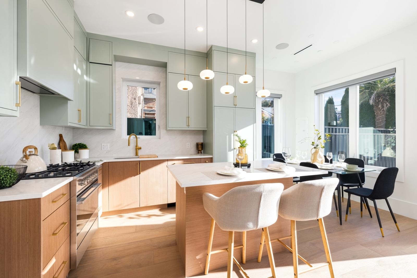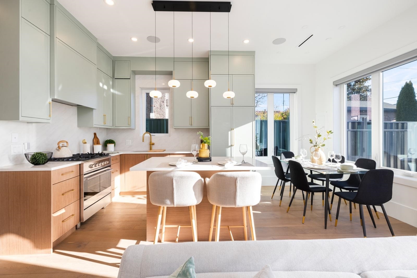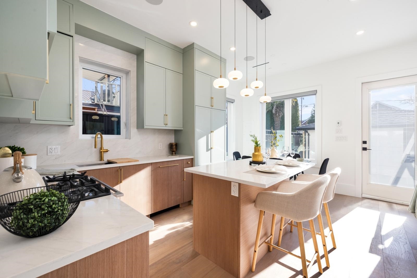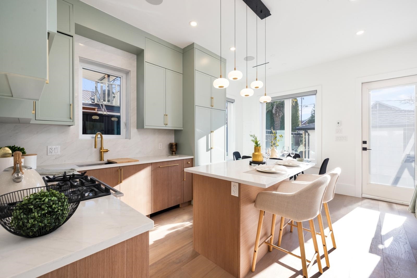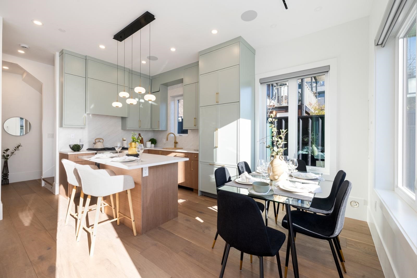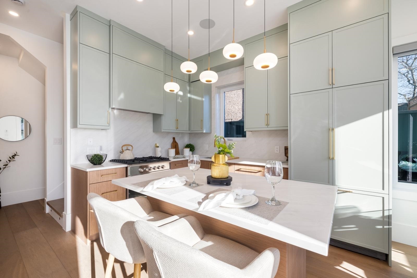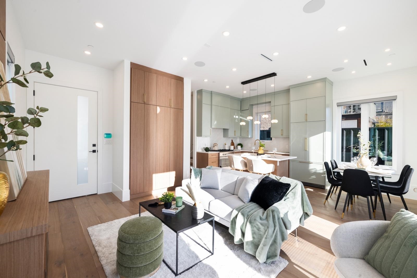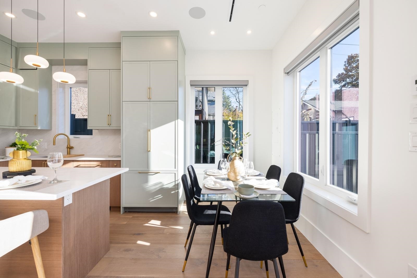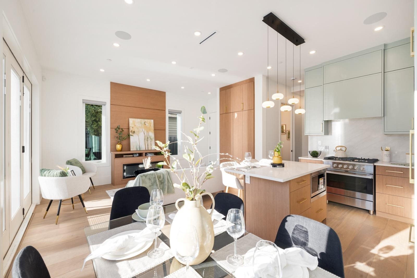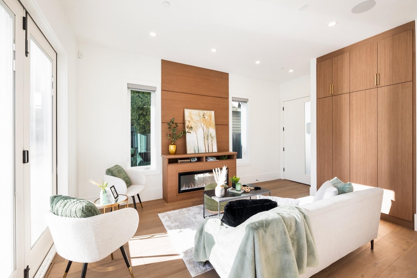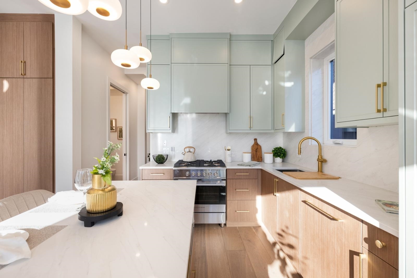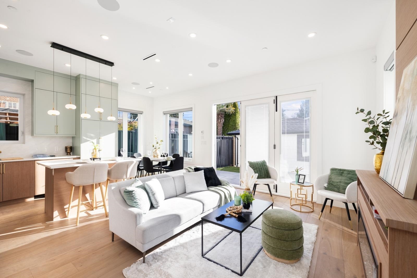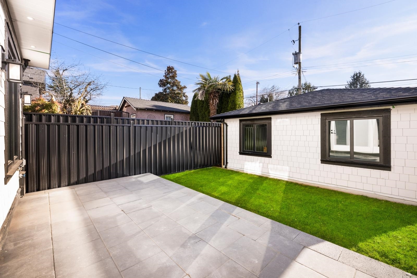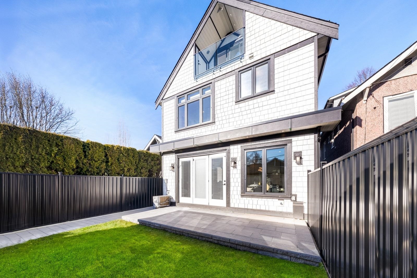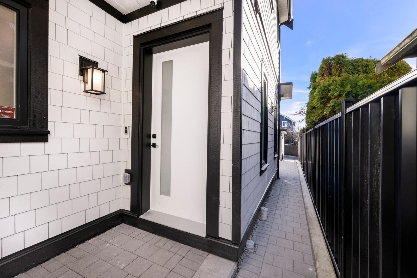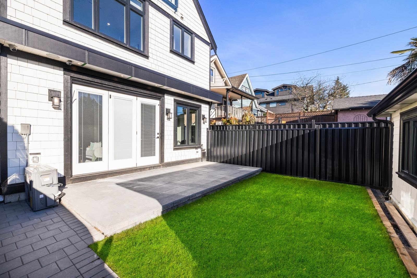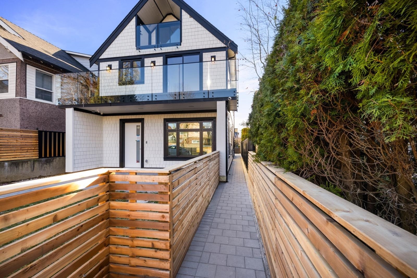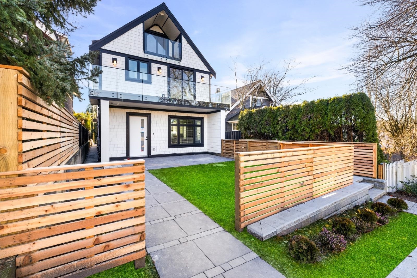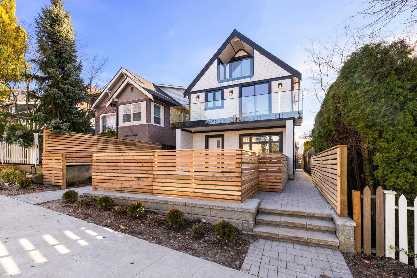2334 E 5TH AVENUE,Vancouver East $1,848,000.00
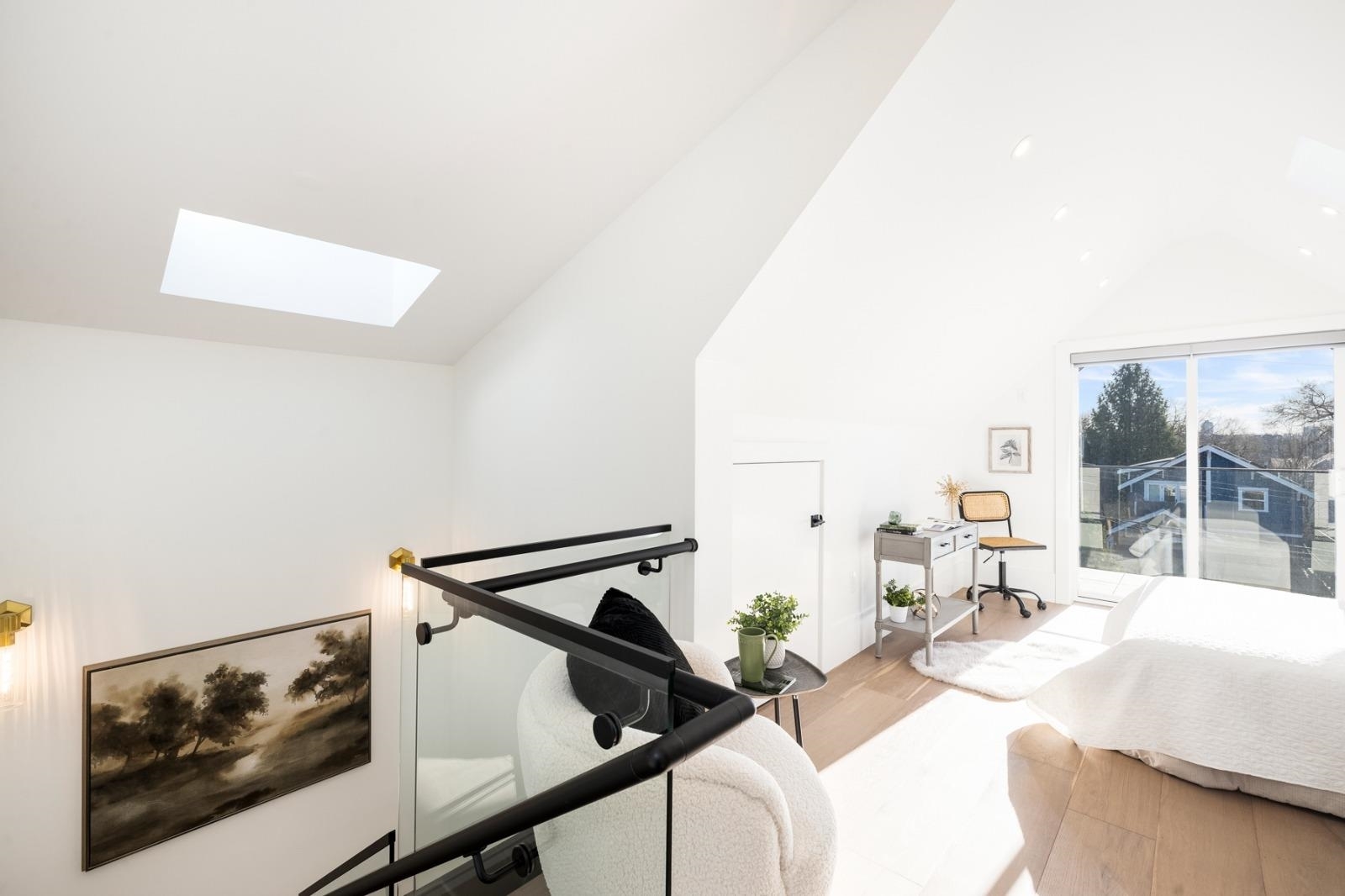
MLS® |
R2961816 | |||
| Subarea: | Grandview Woodland | |||
| Age: | NA | |||
| Basement: | 0 | |||
| Maintainence: | NA | |||
| Bedrooms : | 3 | |||
| Bathrooms : | 4 | |||
| LotSize: | 0 sqft. | |||
| Floor Area: | 1,441 sq.ft. | |||
| Taxes: | $0 in 2024 | |||
|
||||
Description:
Introducing a stunning brand-new 1/2 duplex in the highly sought-after Grandview Woodland neighbourhood, just steps from downtown bus routes and only 15 minutes to Commercial Skytrain. This meticulously crafted 3-bed, 3.5-bath home boasts a south-facing backyard, flooding the space with natural light. The chef-inspired kitchen features premium Fisher & Paykel appliances, while the open-concept living and dining areas offer stylish flow. Upstairs, enjoy spacious bedrooms with ample storage, including a luxurious primary suite with a spa-like ensuite & walk-in closet. With A/C, in-floor radiant heat, a 1-car garage, and parking pad, this home combines modern elegance with unbeatable convenience.Introducing a stunning brand-new 1/2 duplex in the highly sought-after Grandview Woodland neighbourhood, just steps from downtown bus routes and only 15 minutes to Commercial Skytrain. This meticulously crafted 3-bed, 3.5-bath home boasts a south-facing backyard, flooding the space with natural light. The chef-inspired kitchen features premium Fisher & Paykel appliances, while the open-concept living and dining areas offer stylish flow. Upstairs, enjoy spacious bedrooms with ample storage, including a luxurious primary suite with a spa-like ensuite & walk-in closet. With A/C, in-floor radiant heat, a 1-car garage, and parking pad, this home combines modern elegance with unbeatable convenience.
Central Location,Private Yard,Recreation Nearby,Shopping Nearby
Listed by: Rennie & Associates Realty Ltd.
Disclaimer: The data relating to real estate on this web site comes in part from the MLS® Reciprocity program of the Real Estate Board of Greater Vancouver or the Fraser Valley Real Estate Board. Real estate listings held by participating real estate firms are marked with the MLS® Reciprocity logo and detailed information about the listing includes the name of the listing agent. This representation is based in whole or part on data generated by the Real Estate Board of Greater Vancouver or the Fraser Valley Real Estate Board which assumes no responsibility for its accuracy. The materials contained on this page may not be reproduced without the express written consent of the Real Estate Board of Greater Vancouver or the Fraser Valley Real Estate Board.
The trademarks REALTOR®, REALTORS® and the REALTOR® logo are controlled by The Canadian Real Estate Association (CREA) and identify real estate professionals who are members of CREA. The trademarks MLS®, Multiple Listing Service® and the associated logos are owned by CREA and identify the quality of services provided by real estate professionals who are members of CREA.


