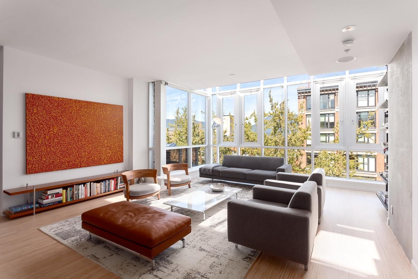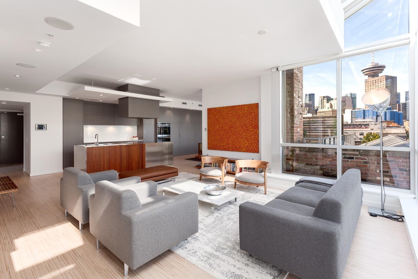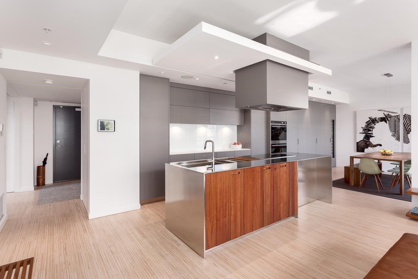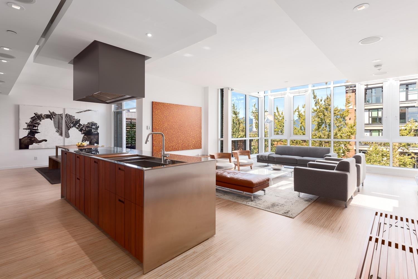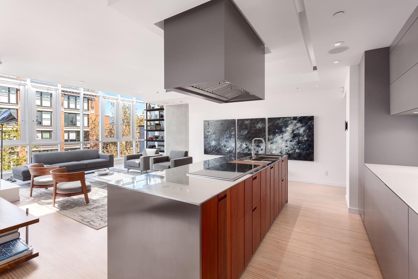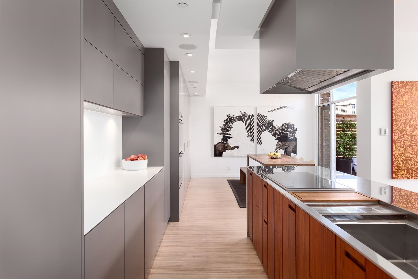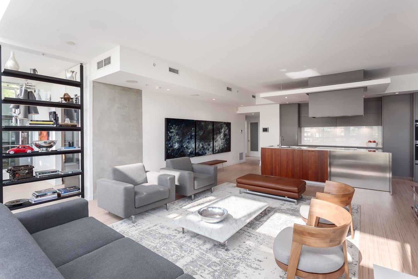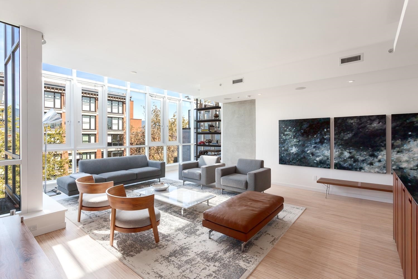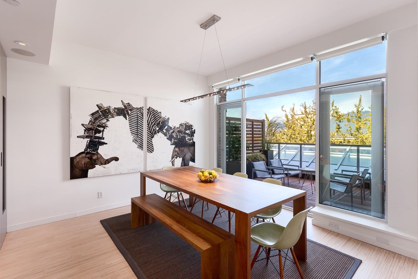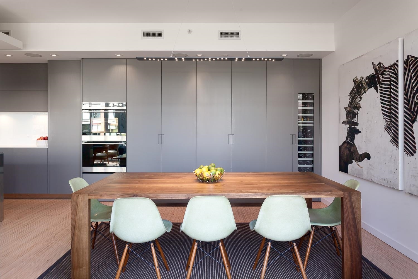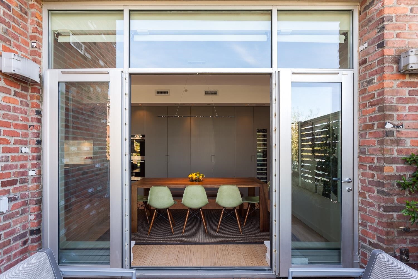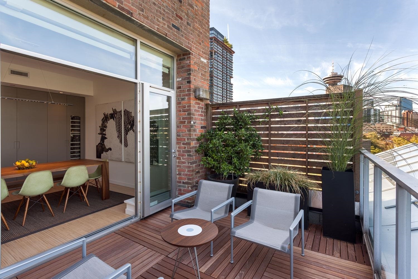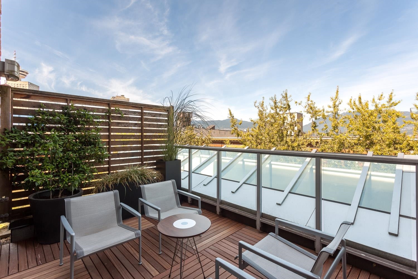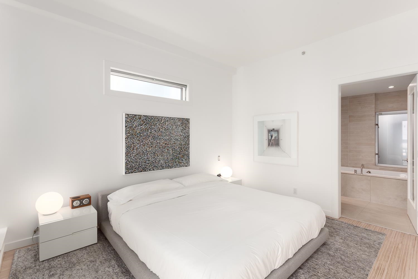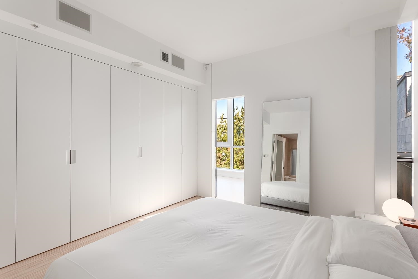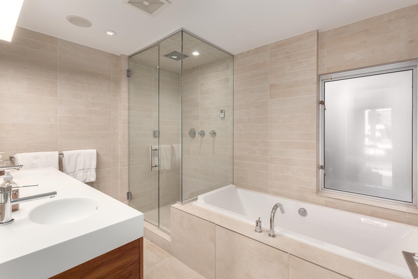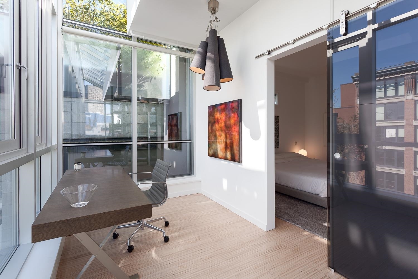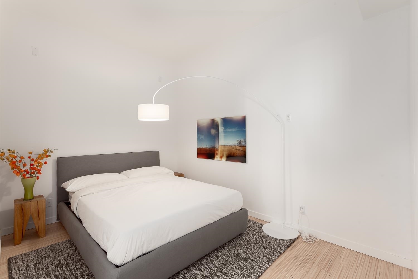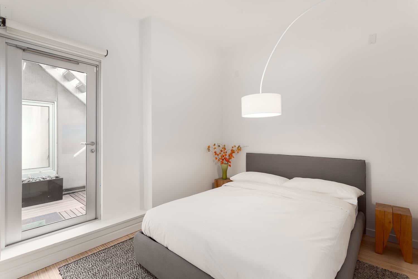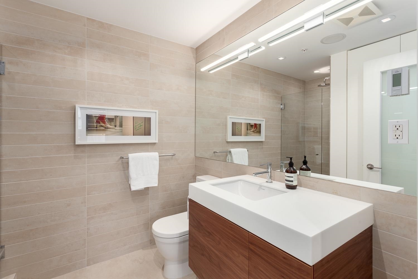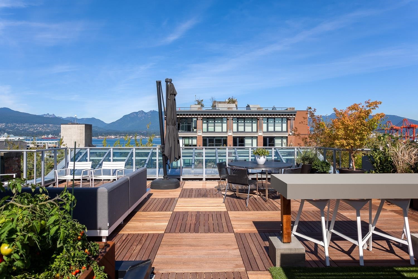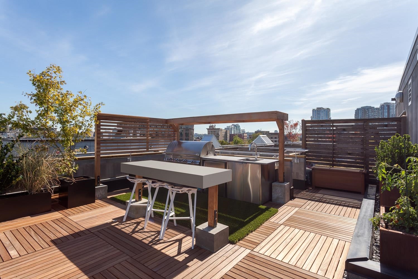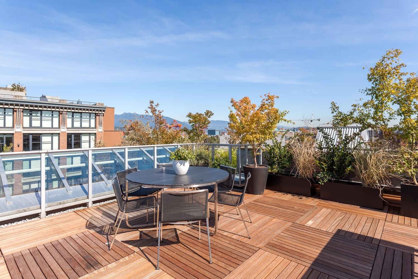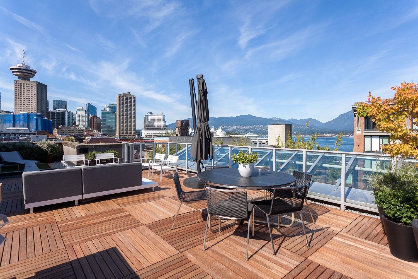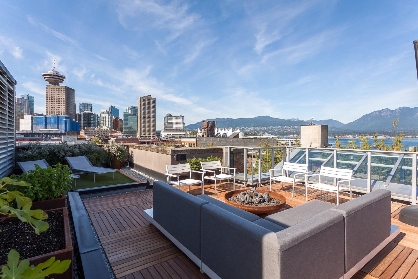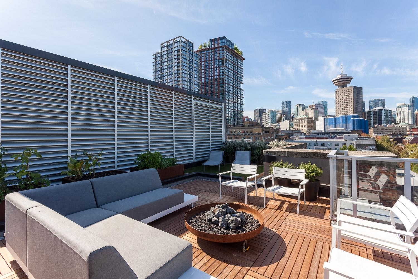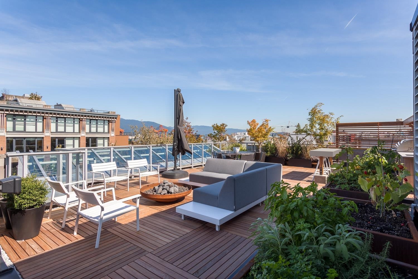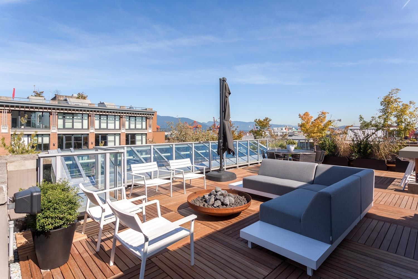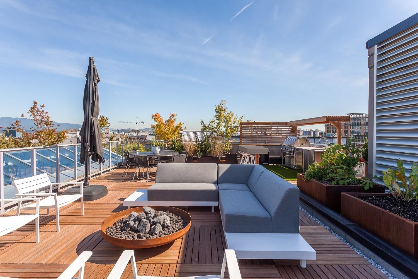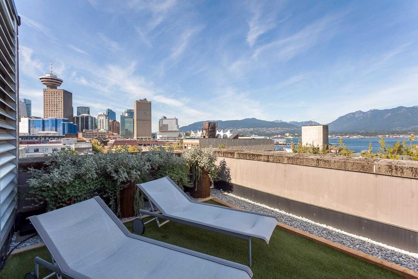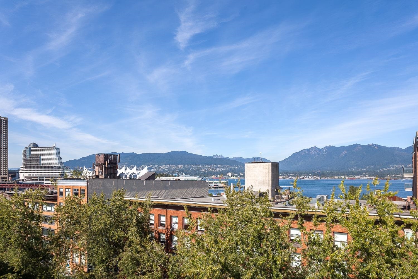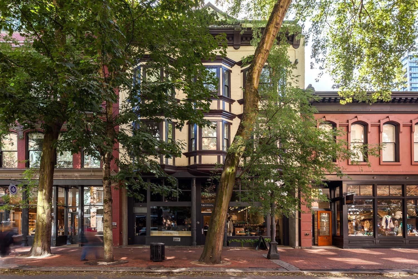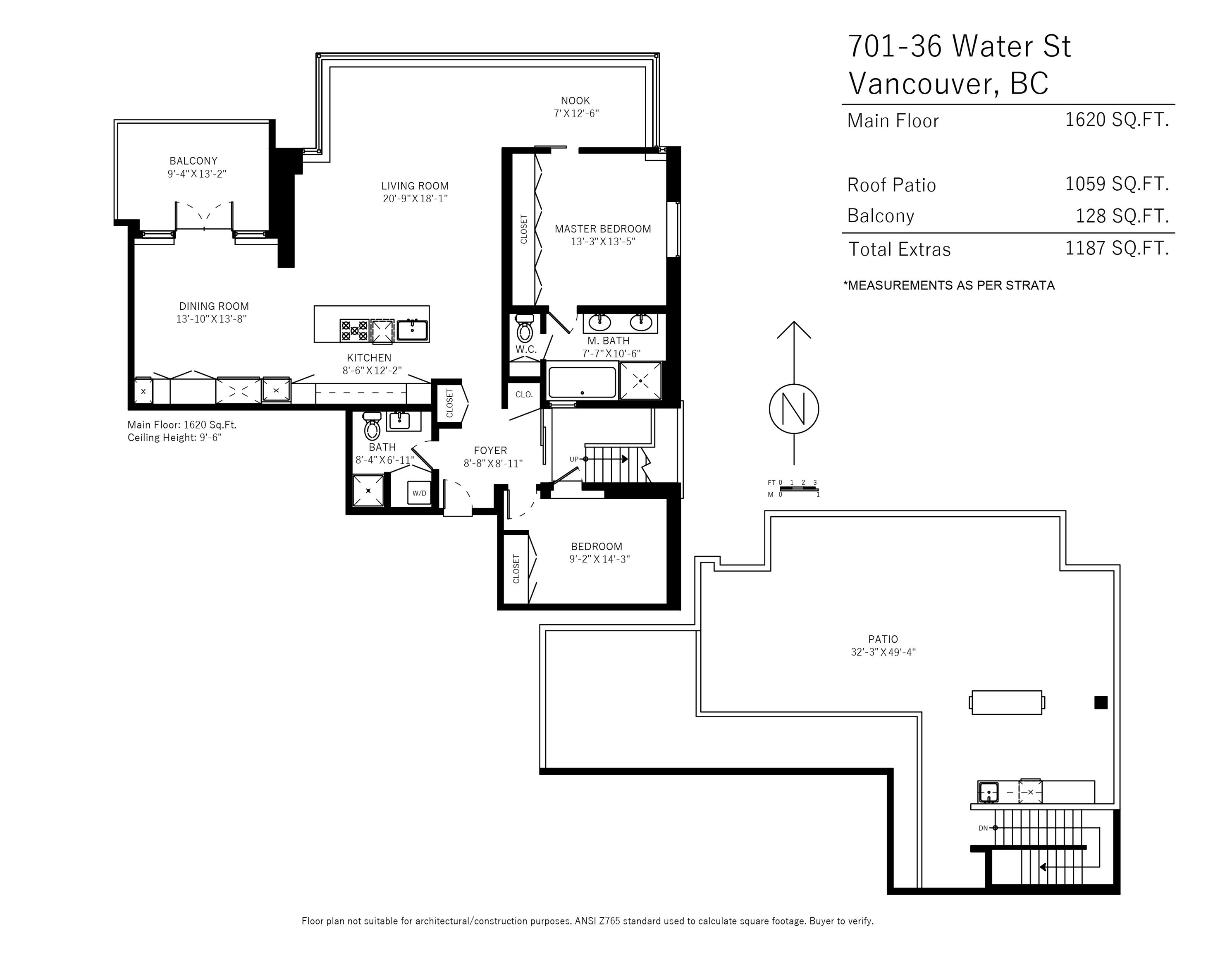701 36 WATER STREET,Vancouver West $2,650,000.00
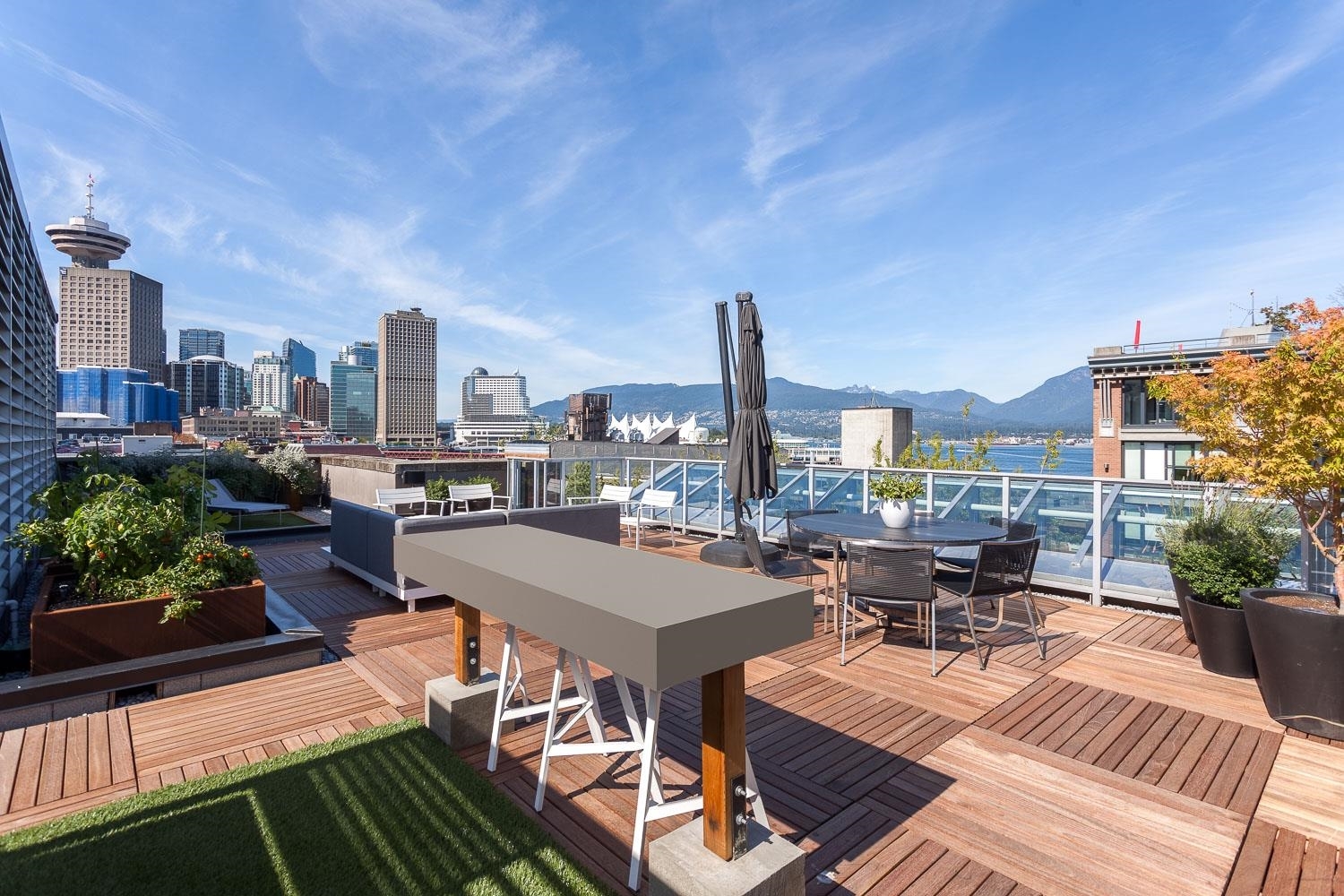
MLS® |
R2960754 | |||
| Subarea: | Downtown VW | |||
| Age: | 17 | |||
| Basement: | 0 | |||
| Maintainence: | $ 1153.27 | |||
| Bedrooms : | 2 | |||
| Bathrooms : | 2 | |||
| LotSize: | 0 sqft. | |||
| Floor Area: | 1,620 sq.ft. | |||
| Taxes: | $6,830 in 2024 | |||
|
||||
Description:
Set atop 36 Water St this Western Living Home of the Year is a rare offering in the heart of Gastown! Spanning over 1600sqft, soaring 9.5 ft ceilings & a 1000sqft rooftop patio, this 2-bed/2-bath PH is a masterclass in design & luxury. Chef's kitchen offers an oversized layout, B&B Italia island, top-tier appl's & custom millwork. Dining area w/custom built-ins, flows onto a private patio for seamless indoor-outdoor living. Primary suite is a serene escape w/white oak built-ins & spa-inspired ensuite boasting a steam shower, 2-person tub & heated flrs. Rooftop deck is an entertainer's dream w/ a fully equipped kitchen, fire pit & stunning city & harbour views. Lux touches abound - automated blinds, geothermal heating/cooling, Crestron Smart Home, built-in speakers, + 2 pkng & a locker.Set atop 36 Water St. this Western Living Home of the Year is a rare offering in the heart of Gastown Spanning over 1600 sqft, soaring 9.5 ft ceilings & a 1000 sqft rooftop patio, this 2-bed/2-bath PH is a masterclass in design & luxury. The chef's kitchen is a statement piece featuring an oversized layout, B&B Italia island, top-tier appl's & custom millwork. The dining area w/custom built-ins, flows onto a private patio for seamless indoor-outdoor living. The primary suite is a serene escape w/white oak built-ins & a spa-inspired ensuite boasting a steam shower, 2-person tub & heated flrs. Above, the rooftop is an entertainer's dream, featuring a fully equipped kitchen, fire pit & stunning city & harbour views. Lux touches abound - automated blinds, geothermal heating/cooling, Crestron Smart Home, built-in speakers, + 2 pkng & a locker.
Central Location,Recreation Nearby,Shopping Nearby
Listed by: Stilhavn Real Estate Services
Disclaimer: The data relating to real estate on this web site comes in part from the MLS® Reciprocity program of the Real Estate Board of Greater Vancouver or the Fraser Valley Real Estate Board. Real estate listings held by participating real estate firms are marked with the MLS® Reciprocity logo and detailed information about the listing includes the name of the listing agent. This representation is based in whole or part on data generated by the Real Estate Board of Greater Vancouver or the Fraser Valley Real Estate Board which assumes no responsibility for its accuracy. The materials contained on this page may not be reproduced without the express written consent of the Real Estate Board of Greater Vancouver or the Fraser Valley Real Estate Board.
The trademarks REALTOR®, REALTORS® and the REALTOR® logo are controlled by The Canadian Real Estate Association (CREA) and identify real estate professionals who are members of CREA. The trademarks MLS®, Multiple Listing Service® and the associated logos are owned by CREA and identify the quality of services provided by real estate professionals who are members of CREA.


