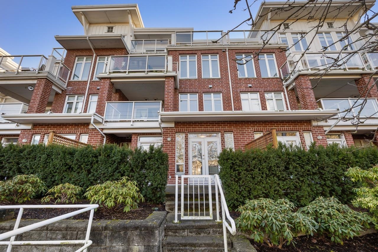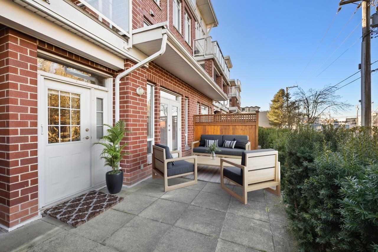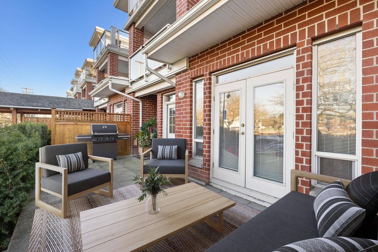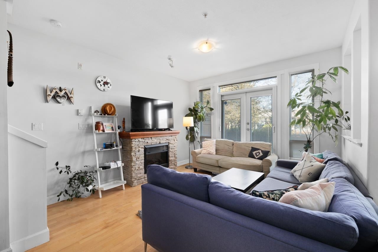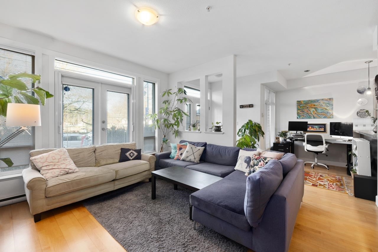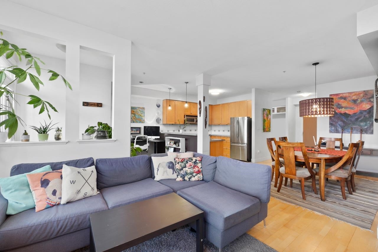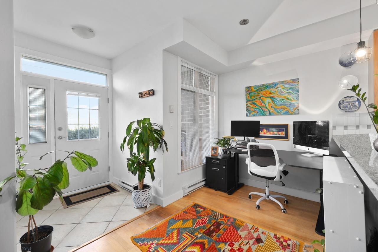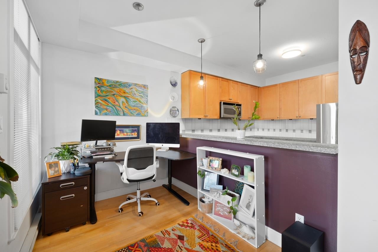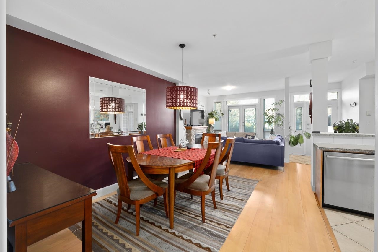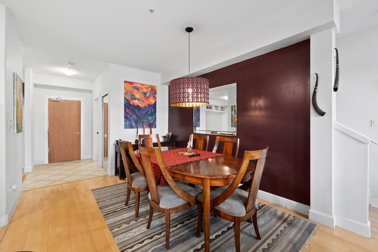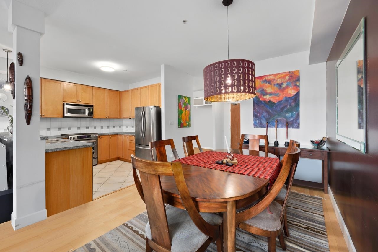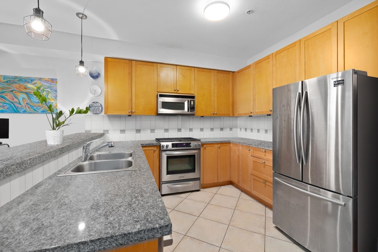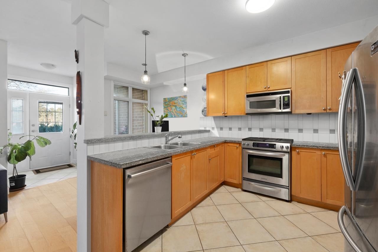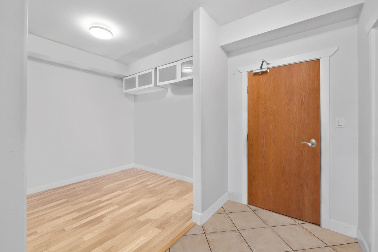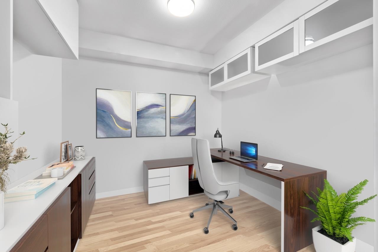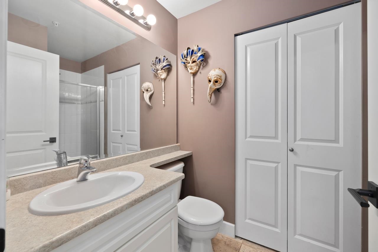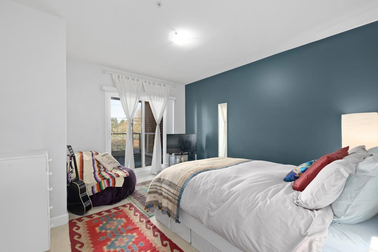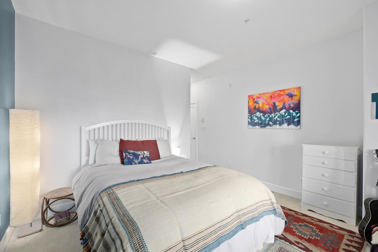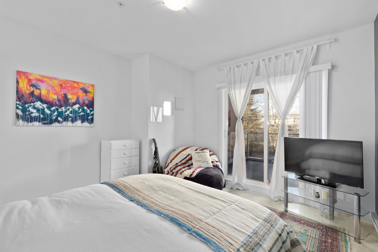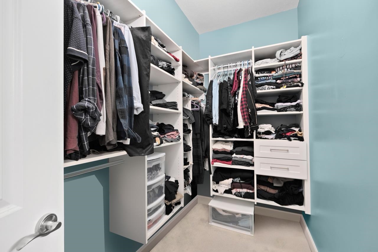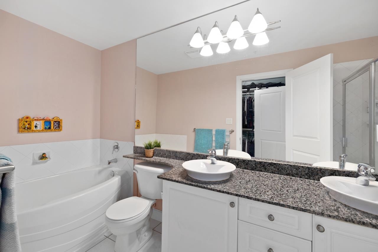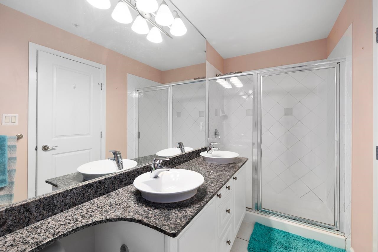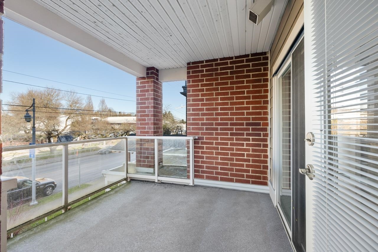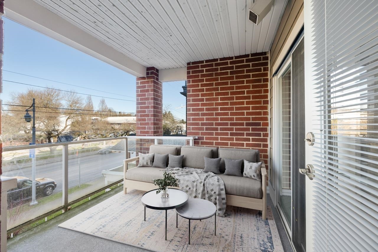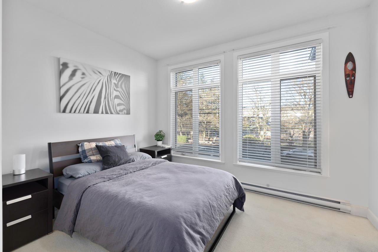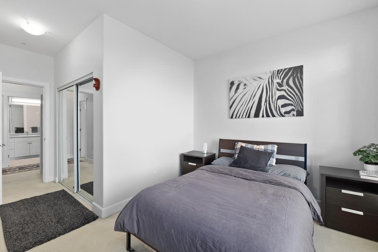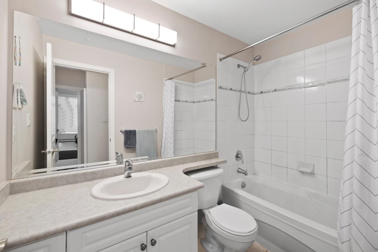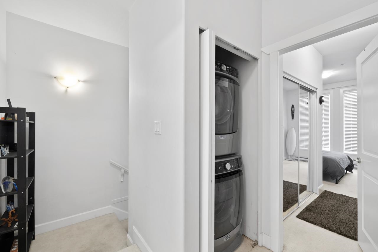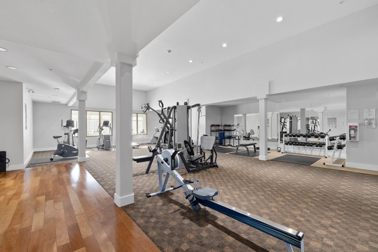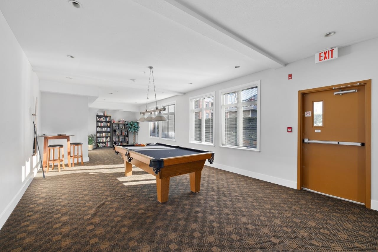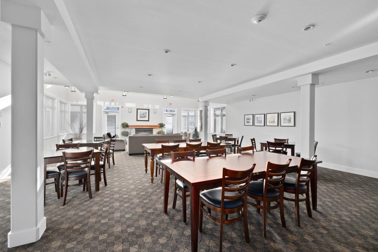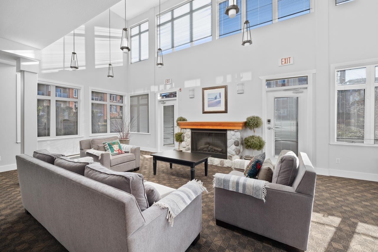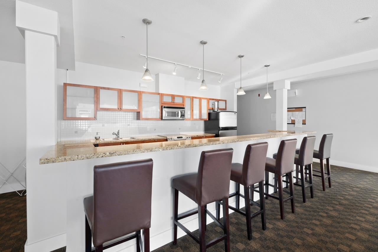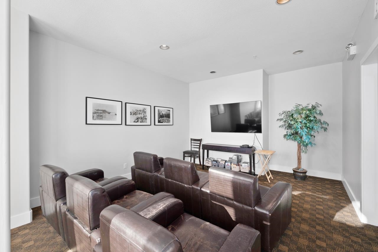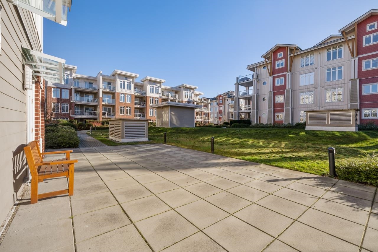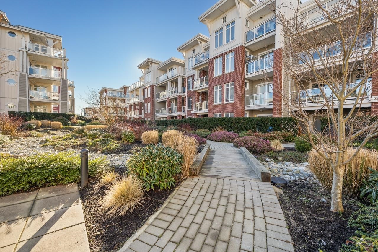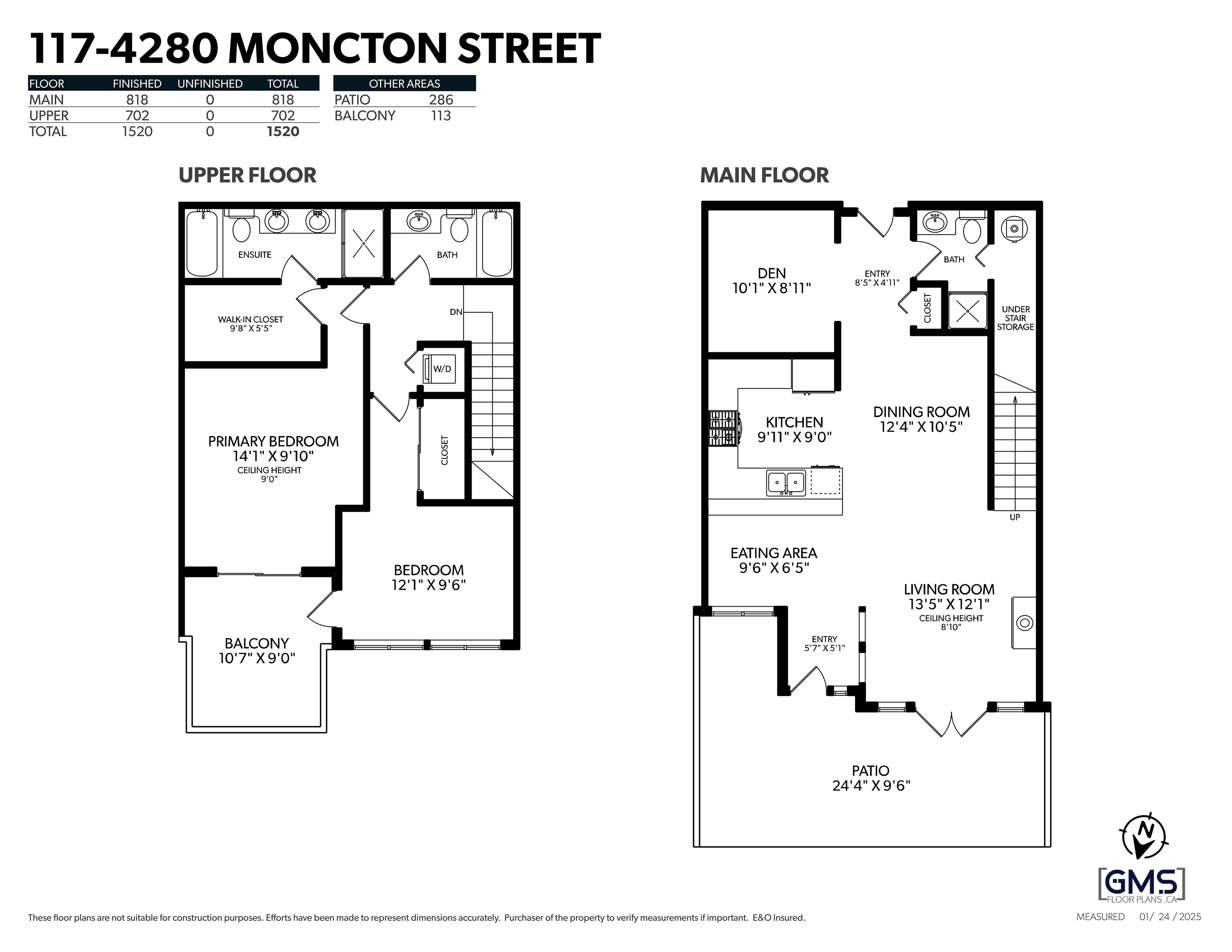117 4280 MONCTON STREET,Richmond $1,199,000.00
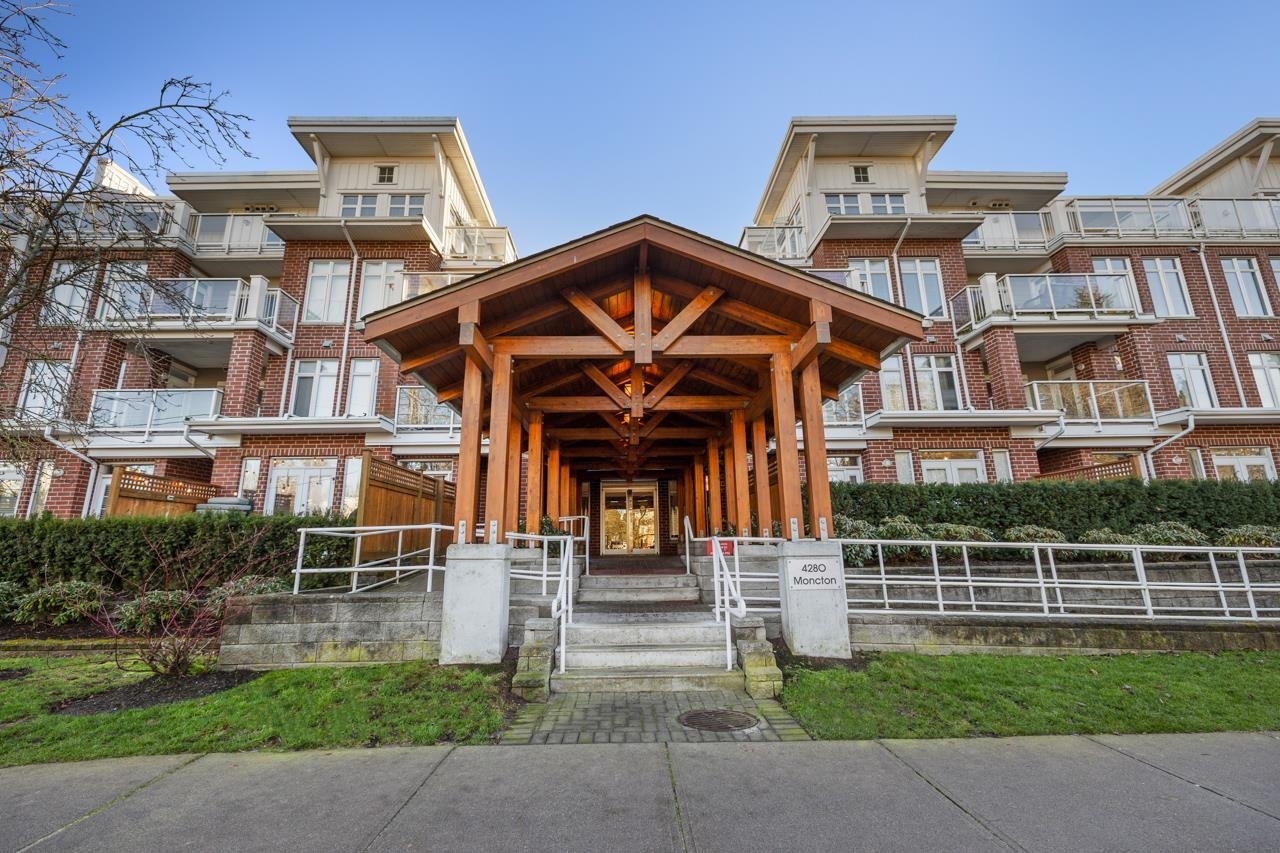
MLS® |
R2960464 | |||
| Subarea: | Steveston South | |||
| Age: | 20 | |||
| Basement: | 0 | |||
| Maintainence: | $ 846.46 | |||
| Bedrooms : | 2 | |||
| Bathrooms : | 3 | |||
| LotSize: | 0 sqft. | |||
| Floor Area: | 1,520 sq.ft. | |||
| Taxes: | $3,503 in 2024 | |||
|
||||
Description:
The one you've been waiting for in Steveston Village! Beautiful & spacious 2 BEDROOM, 3 FULL BATHROOM town home feat TWO XL patio spaces. You'll love house sized living over two WIDE levels. SS appliances, gas range & tons of cabinetry. Main floor has large den+ full bath and living/dining room w/overheight ceilings & cozy fireplace. Expansive walk out patio plus covered sun deck totalling 400 Sq Ft of useable outdoor space. Upstairs find 2 large bedrooms, primary has walk in closet. BEST LOCATION, steps to shops, boardwalk, coffee shop heaven & Steveston Community Centre across the street. Gym, caretaker, guest suite, board & rec rms. EASY BREEZY lifestyle & TWO parking included. Open house Sat Feb 1st.The one you've been waiting for in Steveston Village! Beautiful & spacious 2 BEDROOM, 3 FULL BATHROOM town home feat TWO XL patio spaces. You'll love house sized living over two WIDE levels. SS appliances, gas range & tons of cabinetry. Main floor has large den+ full bath and living/dining room w/overheight ceilings & cozy fireplace. Expansive walk out patio plus covered sun deck totalling 400 Sq Ft of useable outdoor space. Upstairs find 2 large bedrooms, primary has walk in closet. BEST LOCATION, steps to shops, boardwalk, coffee shop heaven & Steveston Community Centre across the street. Gym, caretaker, guest suite, board & rec rms. EASY BREEZY lifestyle & TWO parking included. Open house Sat Feb 1st.
Marina Nearby,Recreation Nearby,Shopping Nearby
Listed by: Engel & Volkers Vancouver
Disclaimer: The data relating to real estate on this web site comes in part from the MLS® Reciprocity program of the Real Estate Board of Greater Vancouver or the Fraser Valley Real Estate Board. Real estate listings held by participating real estate firms are marked with the MLS® Reciprocity logo and detailed information about the listing includes the name of the listing agent. This representation is based in whole or part on data generated by the Real Estate Board of Greater Vancouver or the Fraser Valley Real Estate Board which assumes no responsibility for its accuracy. The materials contained on this page may not be reproduced without the express written consent of the Real Estate Board of Greater Vancouver or the Fraser Valley Real Estate Board.
The trademarks REALTOR®, REALTORS® and the REALTOR® logo are controlled by The Canadian Real Estate Association (CREA) and identify real estate professionals who are members of CREA. The trademarks MLS®, Multiple Listing Service® and the associated logos are owned by CREA and identify the quality of services provided by real estate professionals who are members of CREA.


