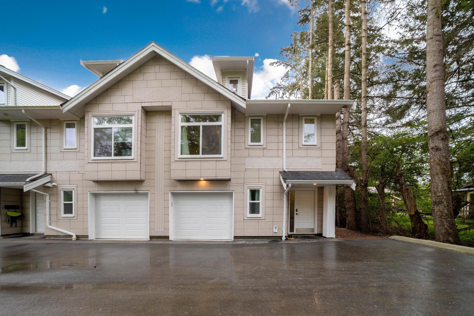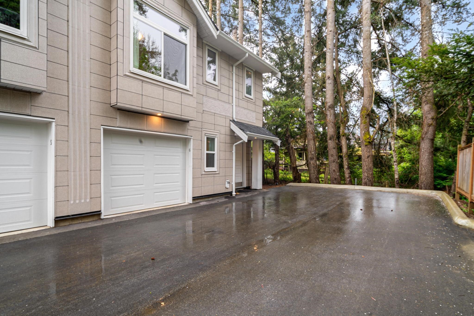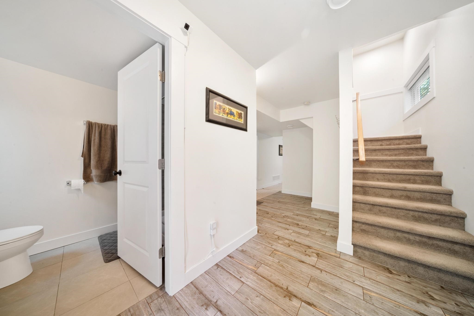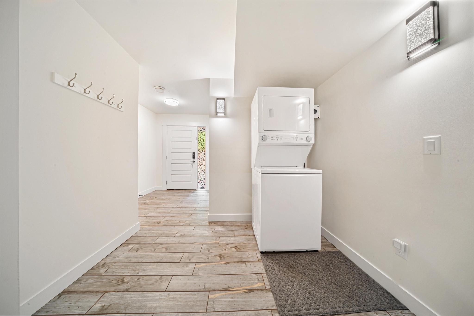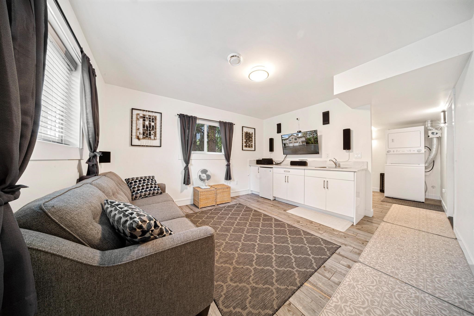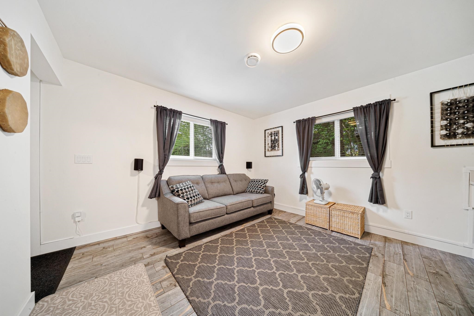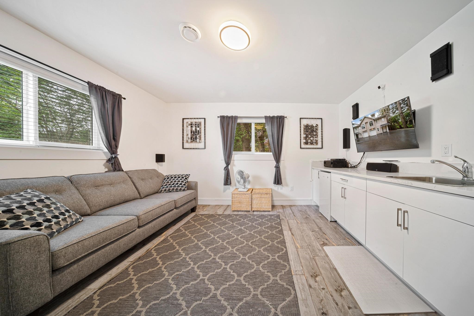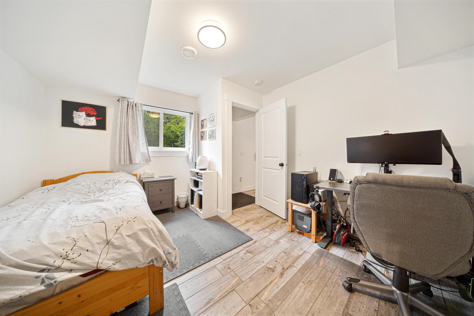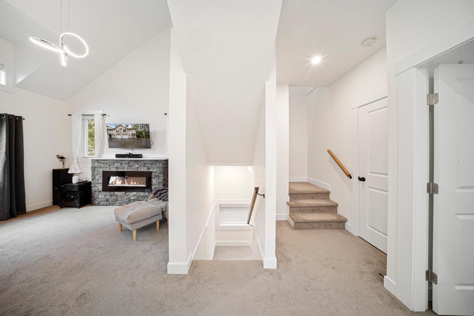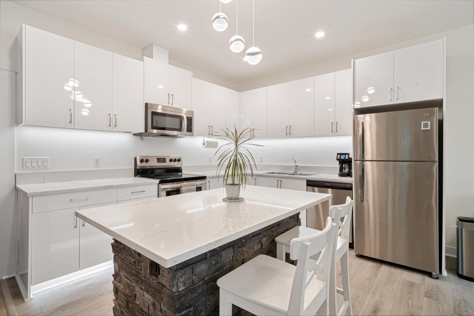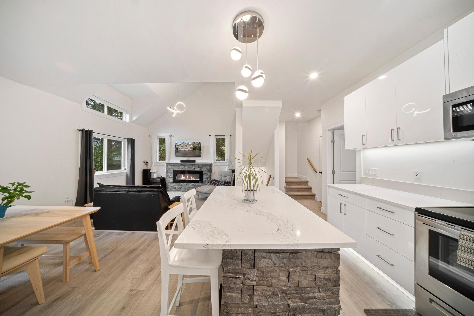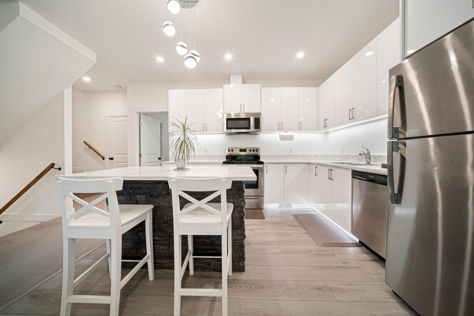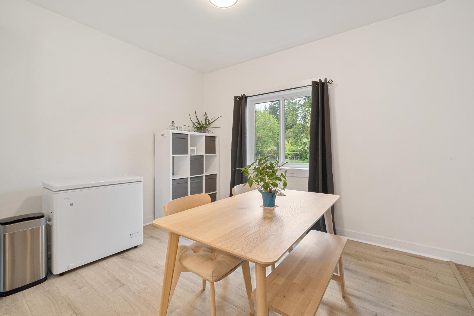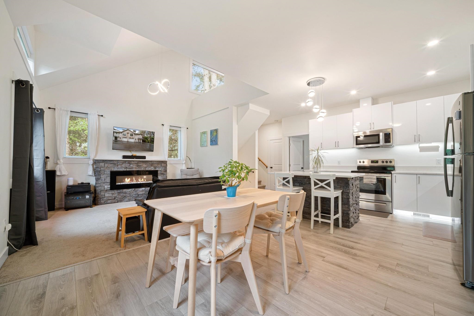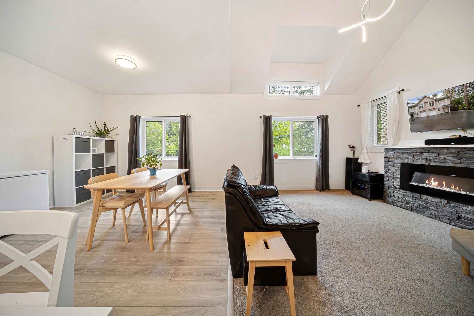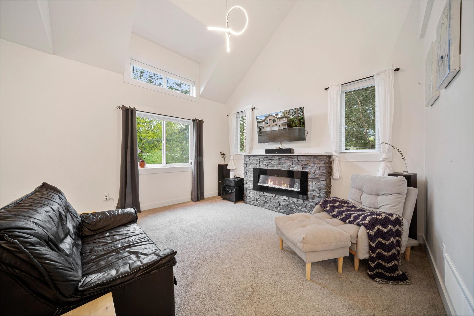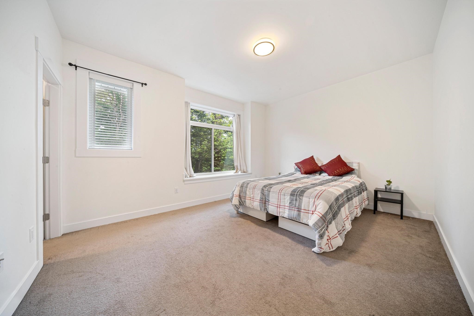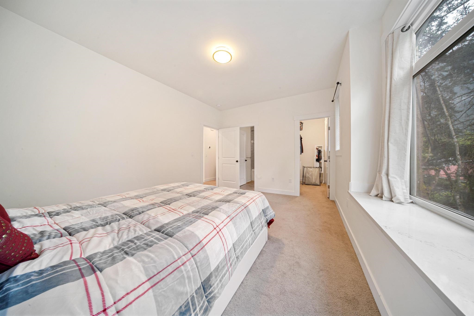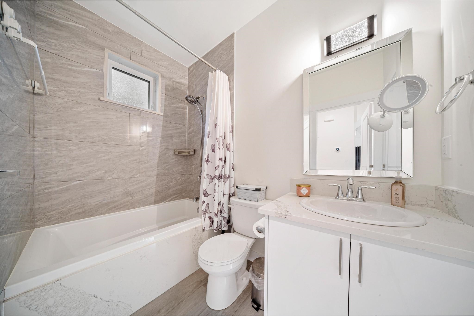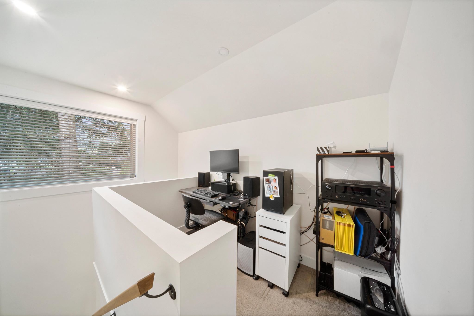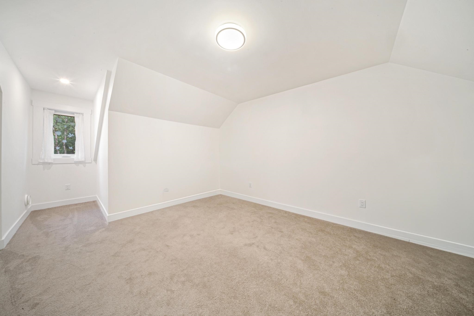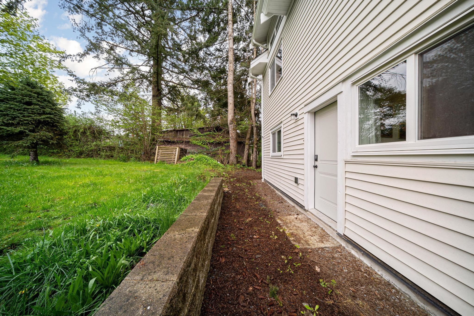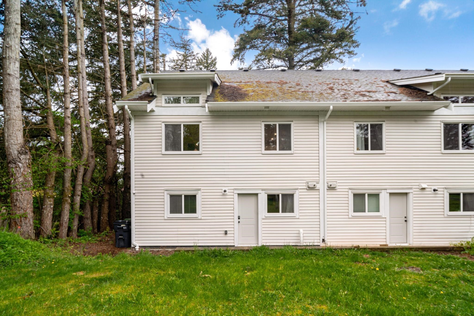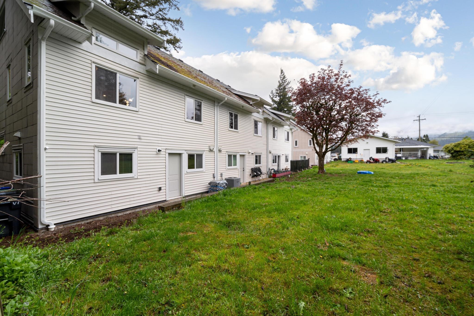6 548 PARK STREET,Hope & Area $532,000.00
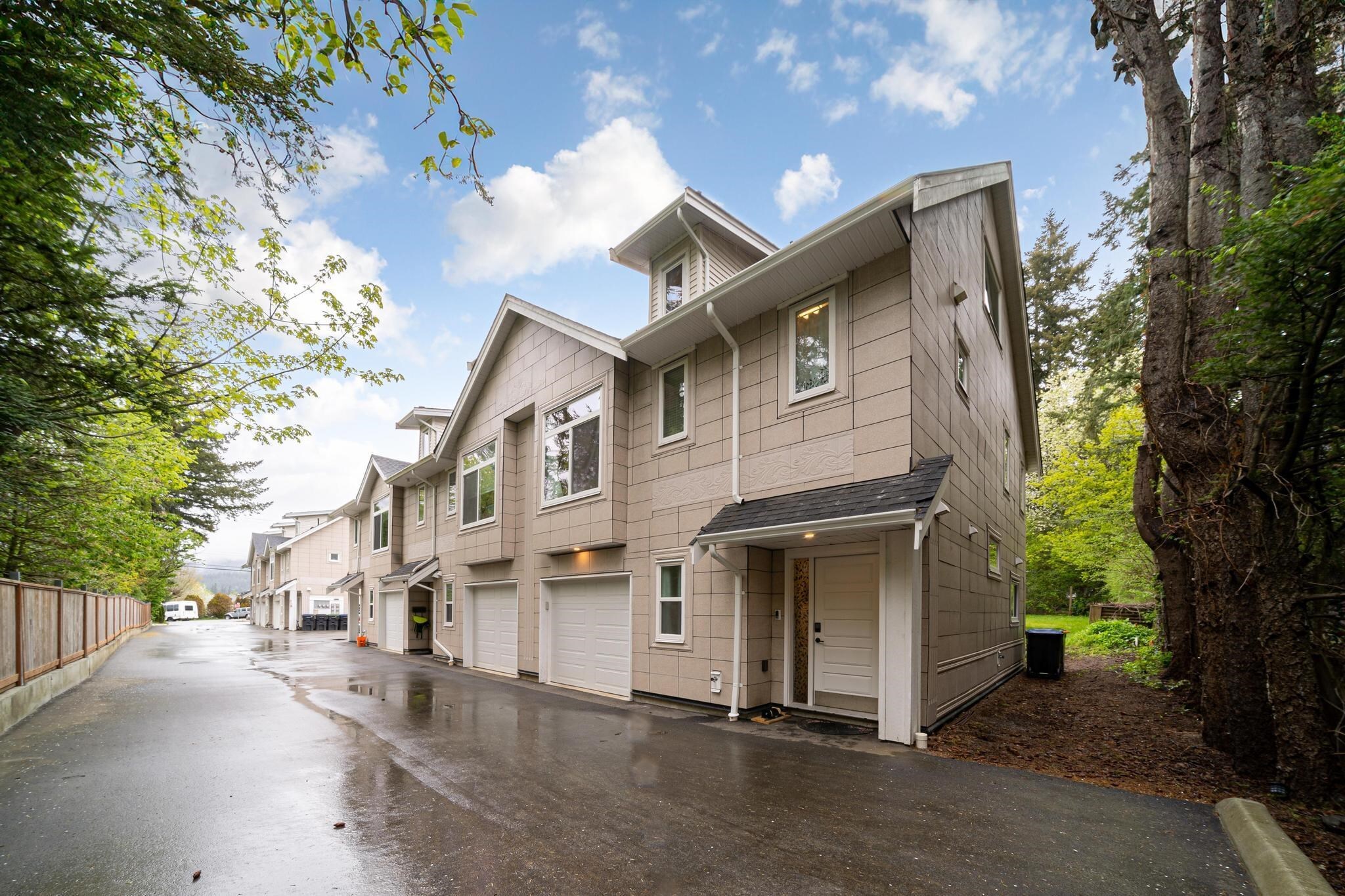
MLS® |
R2957867 | |||
| Subarea: | Hope | |||
| Age: | 5 | |||
| Basement: | 0 | |||
| Maintainence: | $ | |||
| Bedrooms : | 2 | |||
| Bathrooms : | 2 | |||
| LotSize: | 0 sqft. | |||
| Floor Area: | 1,619 sq.ft. | |||
| Taxes: | $2,756 in 2024 | |||
|
||||
Description:
Welcome home to The Harmony! This 5 yr new corner basement entry style modern townhome in the heart of Hope features 2 entrances, one in front and one in back for easy in-law accommodation. With its cultured stone tile exterior and modern design, this home stands out as second to none. Open, bright, large windows, vaulted ceilings are some of the many features that you will get with this home. This 3 Bedroom (3rd bed does not have a closet) 2 Bath home has high end finishings with your modern day SS appliances in the kitchen. Luxury Artika light fixtures enhance the look of this home. Bonus central A/C for the summer heat. Centrally located, minutes to HWY 1, shopping, schools, rec centre, and parks. 4 years into its 5 & 10 warranty. Peaceful, convenient living at its best! Home sweet homeWelcome home to The Harmony! This 5 yr new corner basement entry style modern townhome in the heart of Hope features 2 entrances, one in front and one in back for easy in-law accommodation. With its cultured stone tile exterior and modern design, this home stands out as second to none. Open, bright, large windows, vaulted ceilings are some of the many features that you will get with this home. This 3 Bedroom (3rd bed does not have a closet) 2 Bath home has high end finishings with your modern day SS appliances in the kitchen. Luxury Artika light fixtures enhance the look of this home. Bonus central A/C for the summer heat. Centrally located, minutes to HWY 1, shopping, schools, rec centre, and parks. 4 years into its 5 & 10 warranty. Peaceful, convenient living at its best! Your new home awaits you:)
Central Location,Recreation Nearby,Shopping Nearby
Listed by: eXp Realty
Disclaimer: The data relating to real estate on this web site comes in part from the MLS® Reciprocity program of the Real Estate Board of Greater Vancouver or the Fraser Valley Real Estate Board. Real estate listings held by participating real estate firms are marked with the MLS® Reciprocity logo and detailed information about the listing includes the name of the listing agent. This representation is based in whole or part on data generated by the Real Estate Board of Greater Vancouver or the Fraser Valley Real Estate Board which assumes no responsibility for its accuracy. The materials contained on this page may not be reproduced without the express written consent of the Real Estate Board of Greater Vancouver or the Fraser Valley Real Estate Board.
The trademarks REALTOR®, REALTORS® and the REALTOR® logo are controlled by The Canadian Real Estate Association (CREA) and identify real estate professionals who are members of CREA. The trademarks MLS®, Multiple Listing Service® and the associated logos are owned by CREA and identify the quality of services provided by real estate professionals who are members of CREA.
© Copyright 2013 - 2025 ABL-Web.com All Rights Reserved.


