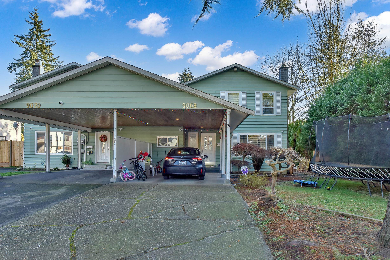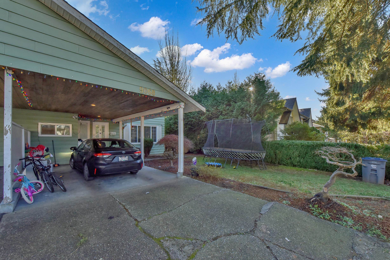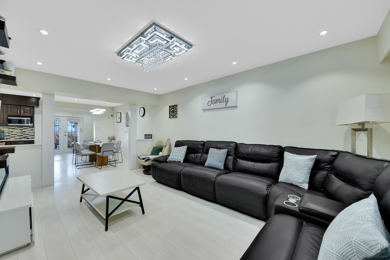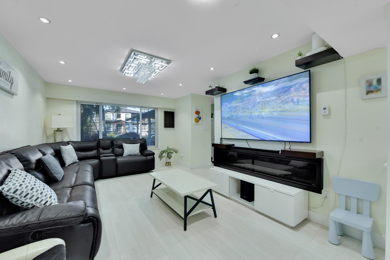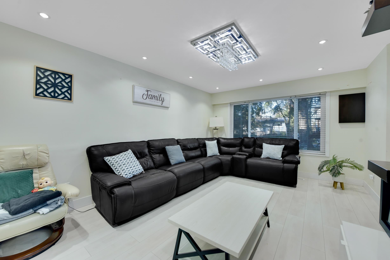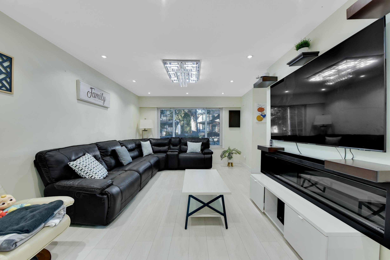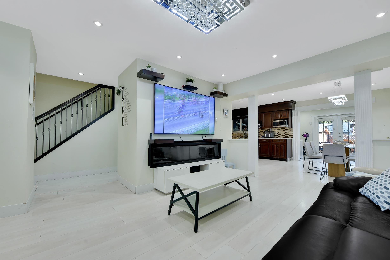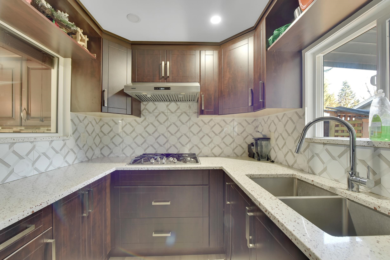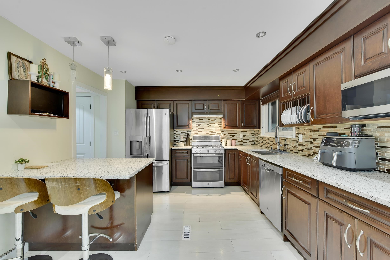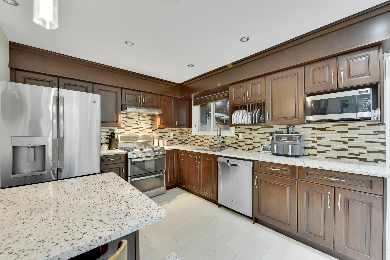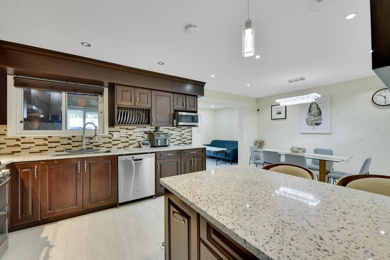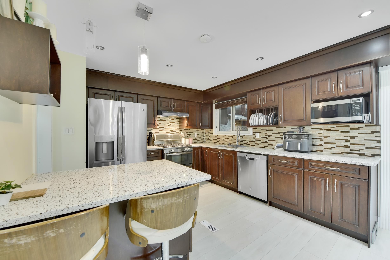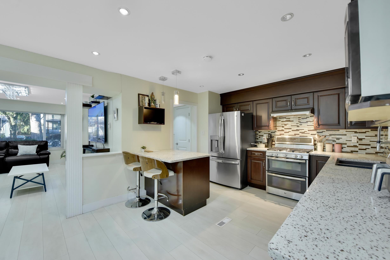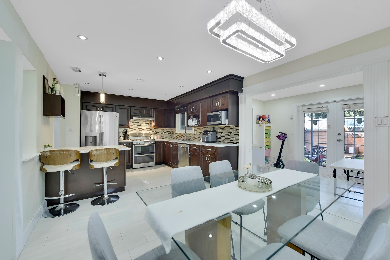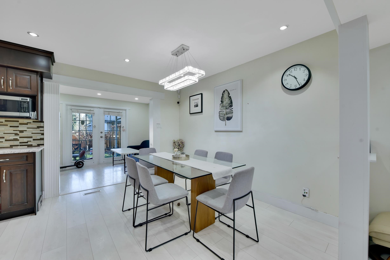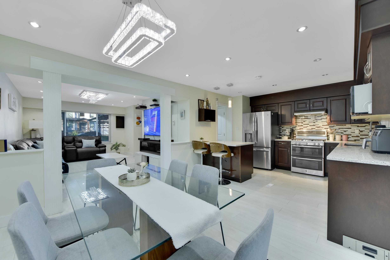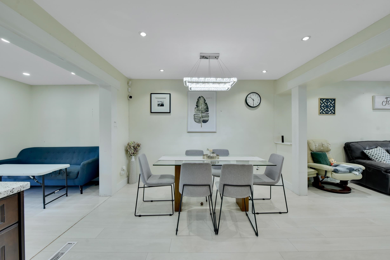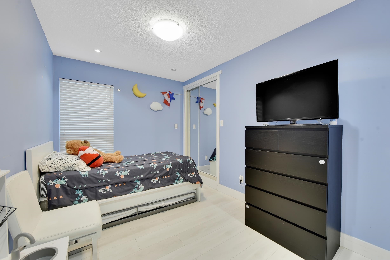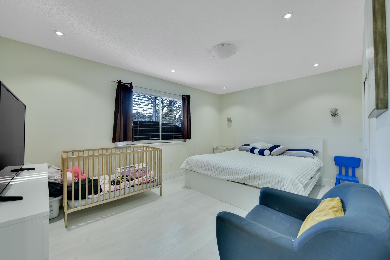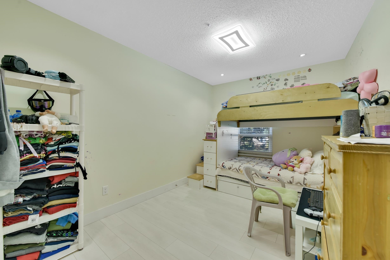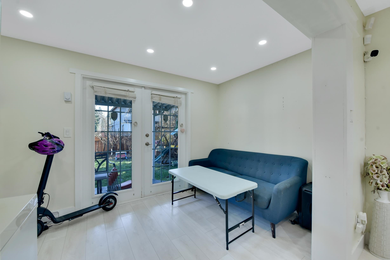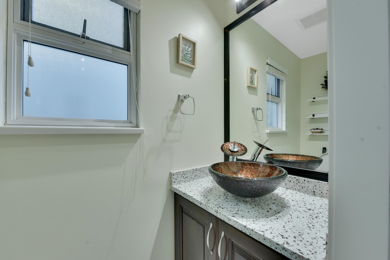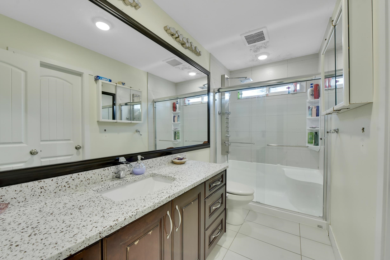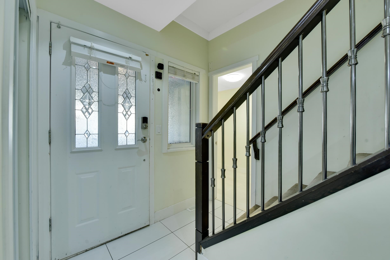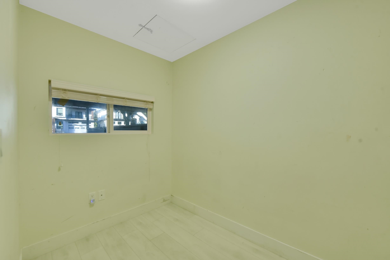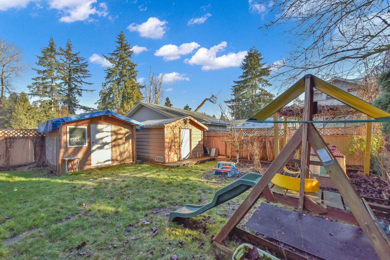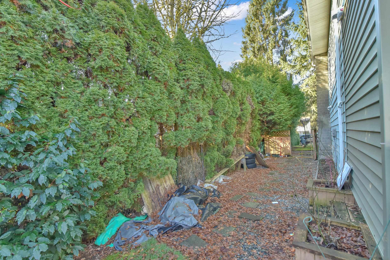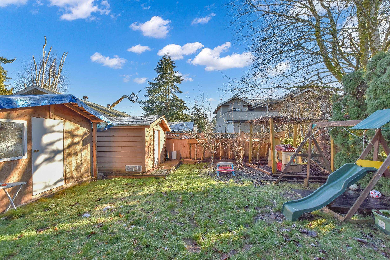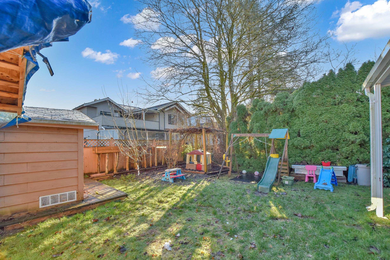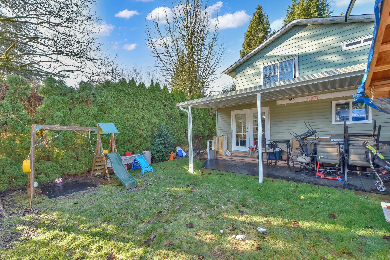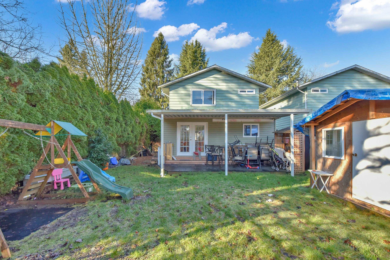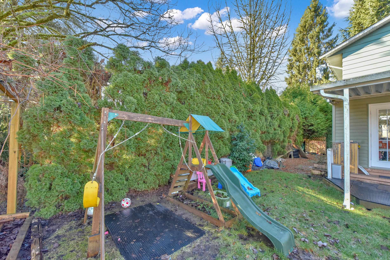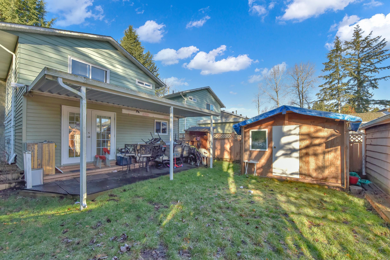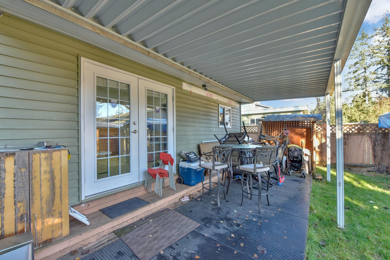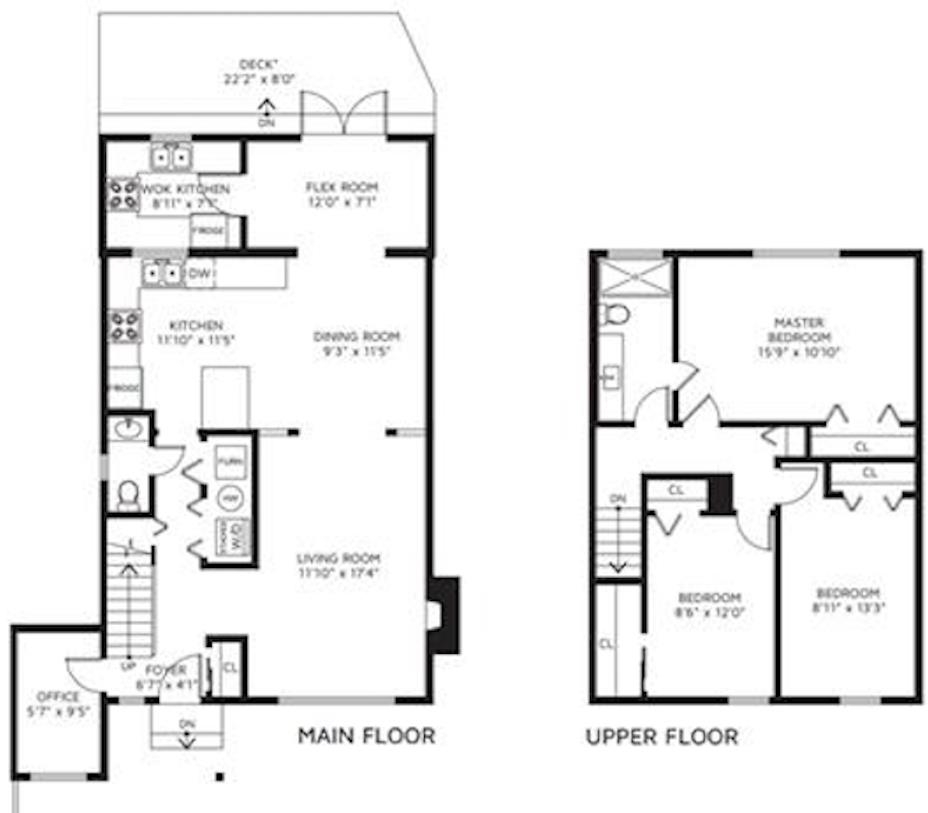9068 146A STREET,Surrey $1,149,000.00
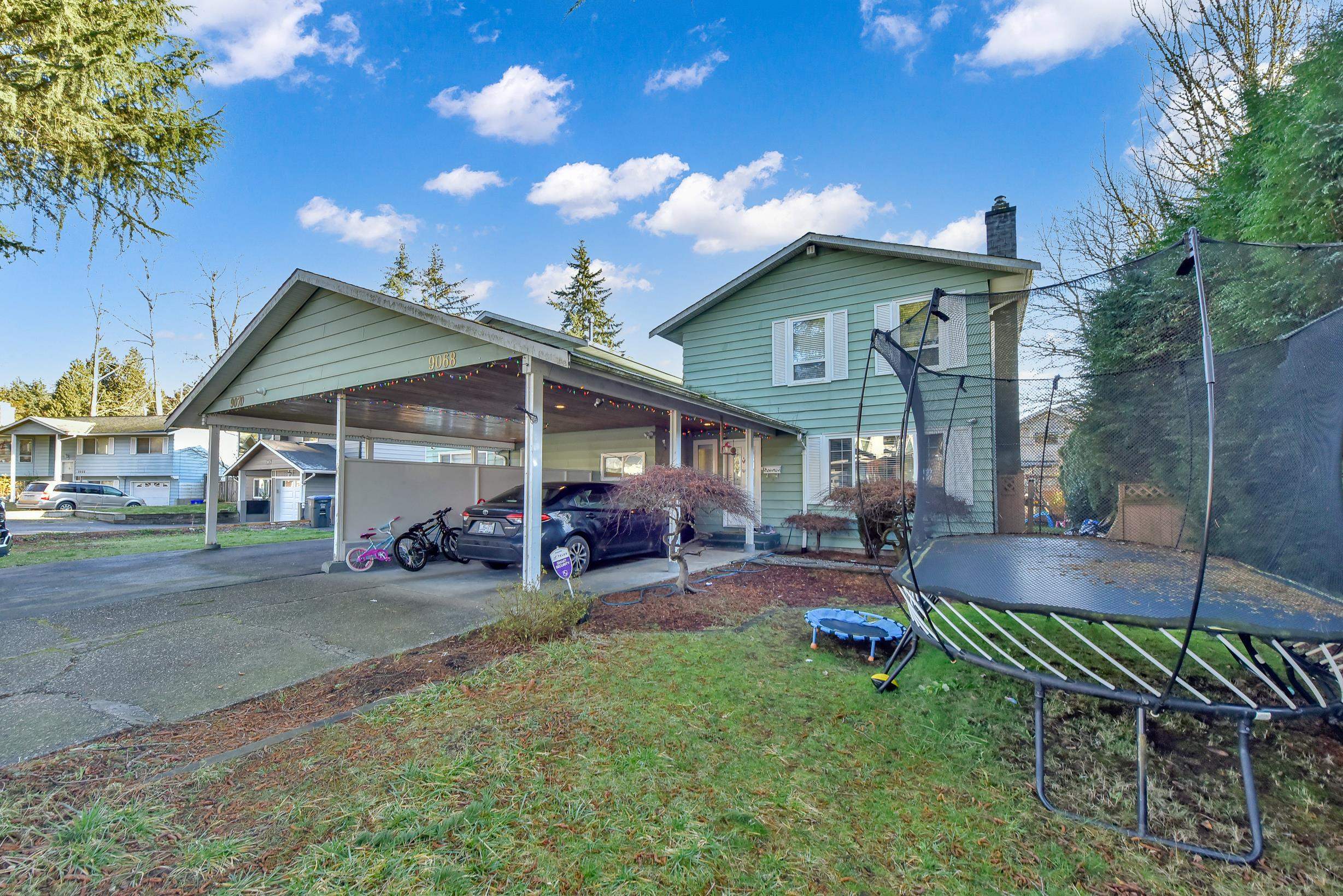
MLS® |
R2957792 | |||
| Subarea: | Bear Creek Green Timbers | |||
| Age: | 48 | |||
| Basement: | 0 | |||
| Maintainence: | $ | |||
| Bedrooms : | 3 | |||
| Bathrooms : | 2 | |||
| LotSize: | 0 sqft. | |||
| Floor Area: | 1,556 sq.ft. | |||
| Taxes: | $3,914 in 2024 | |||
|
||||
Description:
Discover this renovated 1/2 duplex, an excellent alternative to detached living! With only one shared wall at the carport and no strata fees or restrictions, it offers privacy and freedom. Featuring 3 bedrooms, 2 bathrooms, a home office, and a spacious covered patio leading to a private yard, this property is perfectly suited for a 1-bedroom suite/mortgage helper conversion! A BONUS wok kitchen, flex room, and upgrades like laminate flooring, granite countertops, modern lighting, and brand-new appliances ensure comfort and style. Extras include a storage shed, driveway parking, and RV-friendly side gate. Located on a quiet street near the future 152 Street SkyTrain station. Showings by appointment only!Discover this renovated 1/2 duplex, an excellent alternative to detached living! With only one shared wall at the carport and no strata fees or restrictions, it offers privacy and freedom. Featuring 3 bedrooms, 2 bathrooms, a home office, and a spacious covered patio leading to a private yard, this property is perfectly suited for a 1-bedroom suite/mortgage helper conversion! A BONUS wok kitchen, flex room, and upgrades like laminate flooring, granite countertops, modern lighting, and brand-new appliances ensure comfort and style. Extras include a storage shed, driveway parking, and RV-friendly side gate. Located on a quiet street near the future 152 Street SkyTrain station. Showings by appointment only!
Listed by: Century 21 Coastal Realty Ltd.
Disclaimer: The data relating to real estate on this web site comes in part from the MLS® Reciprocity program of the Real Estate Board of Greater Vancouver or the Fraser Valley Real Estate Board. Real estate listings held by participating real estate firms are marked with the MLS® Reciprocity logo and detailed information about the listing includes the name of the listing agent. This representation is based in whole or part on data generated by the Real Estate Board of Greater Vancouver or the Fraser Valley Real Estate Board which assumes no responsibility for its accuracy. The materials contained on this page may not be reproduced without the express written consent of the Real Estate Board of Greater Vancouver or the Fraser Valley Real Estate Board.
The trademarks REALTOR®, REALTORS® and the REALTOR® logo are controlled by The Canadian Real Estate Association (CREA) and identify real estate professionals who are members of CREA. The trademarks MLS®, Multiple Listing Service® and the associated logos are owned by CREA and identify the quality of services provided by real estate professionals who are members of CREA.


