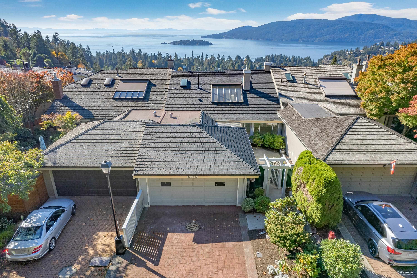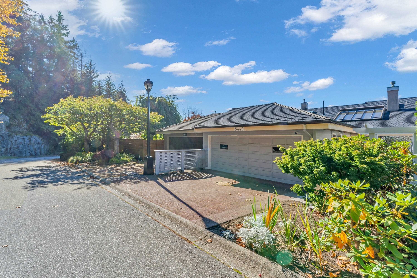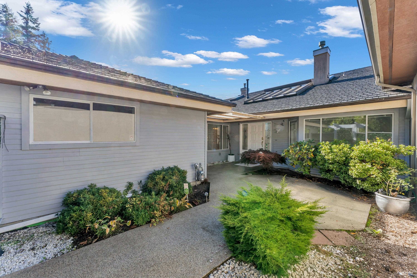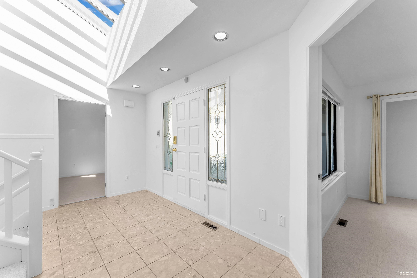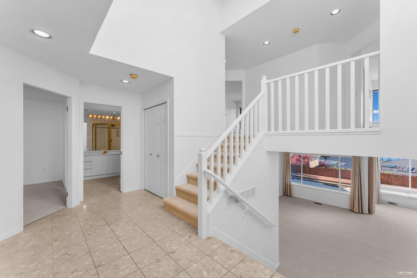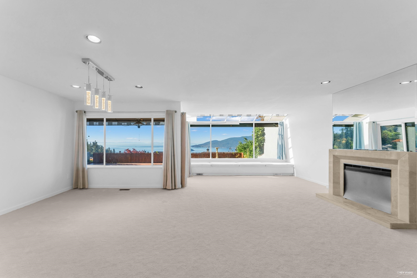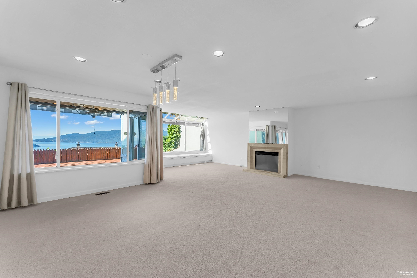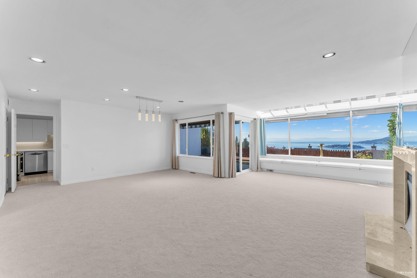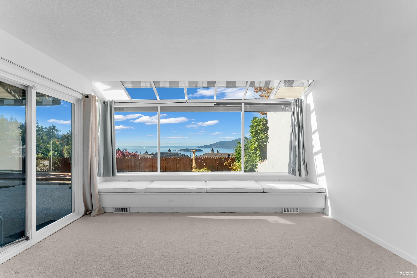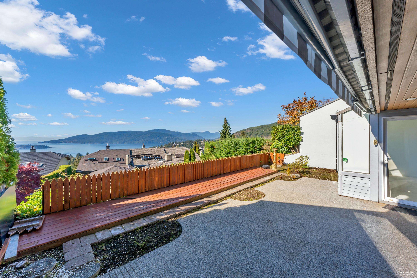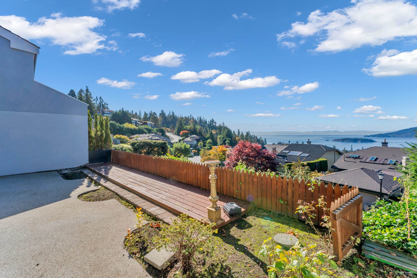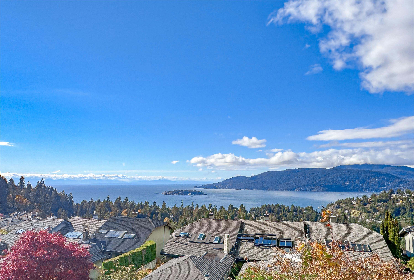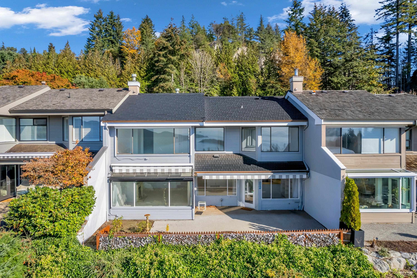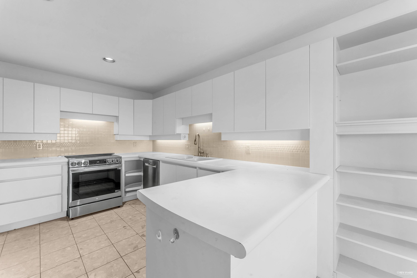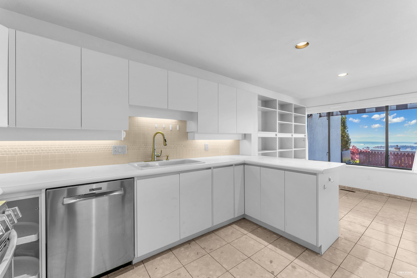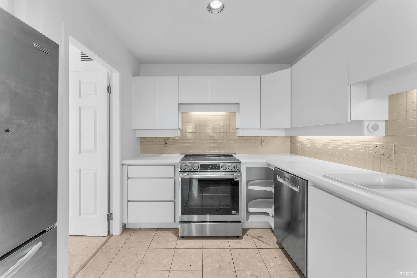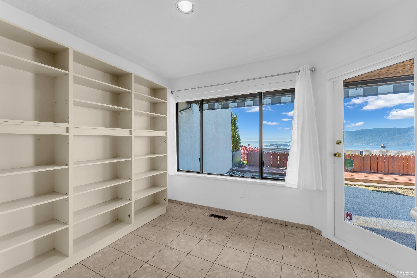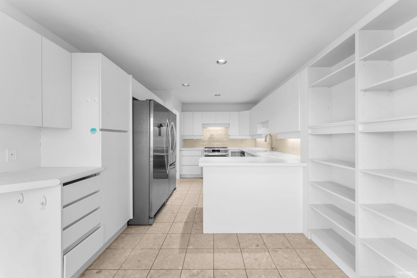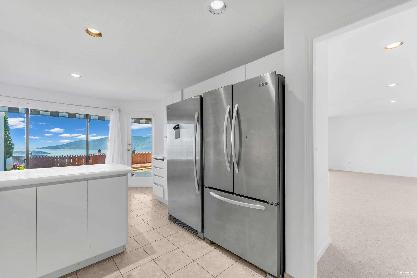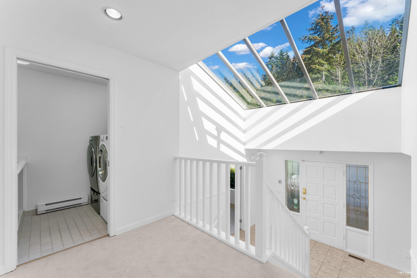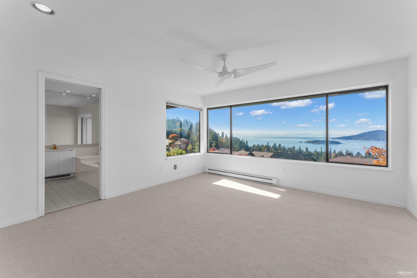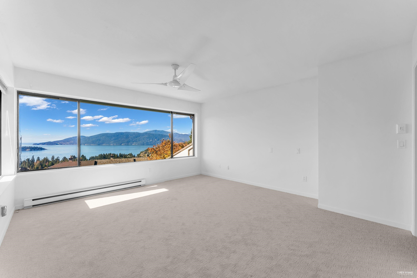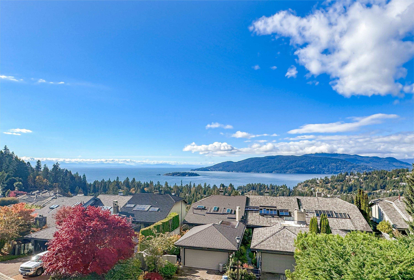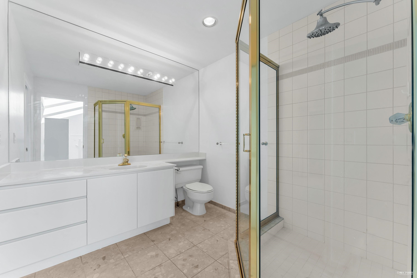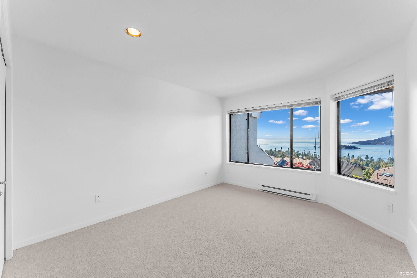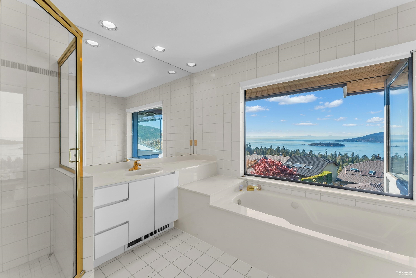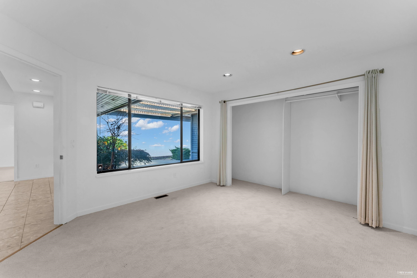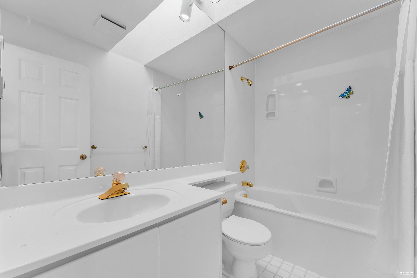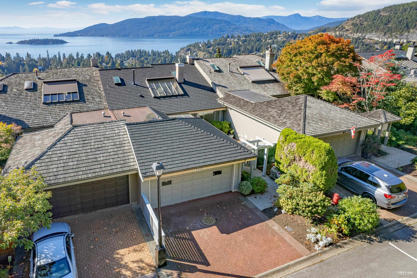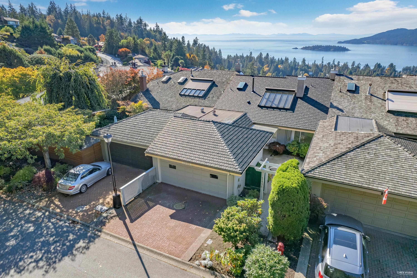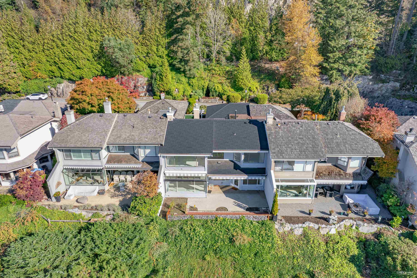5446 MEADFEILD LANE,West Vancouver $2,516,000.00
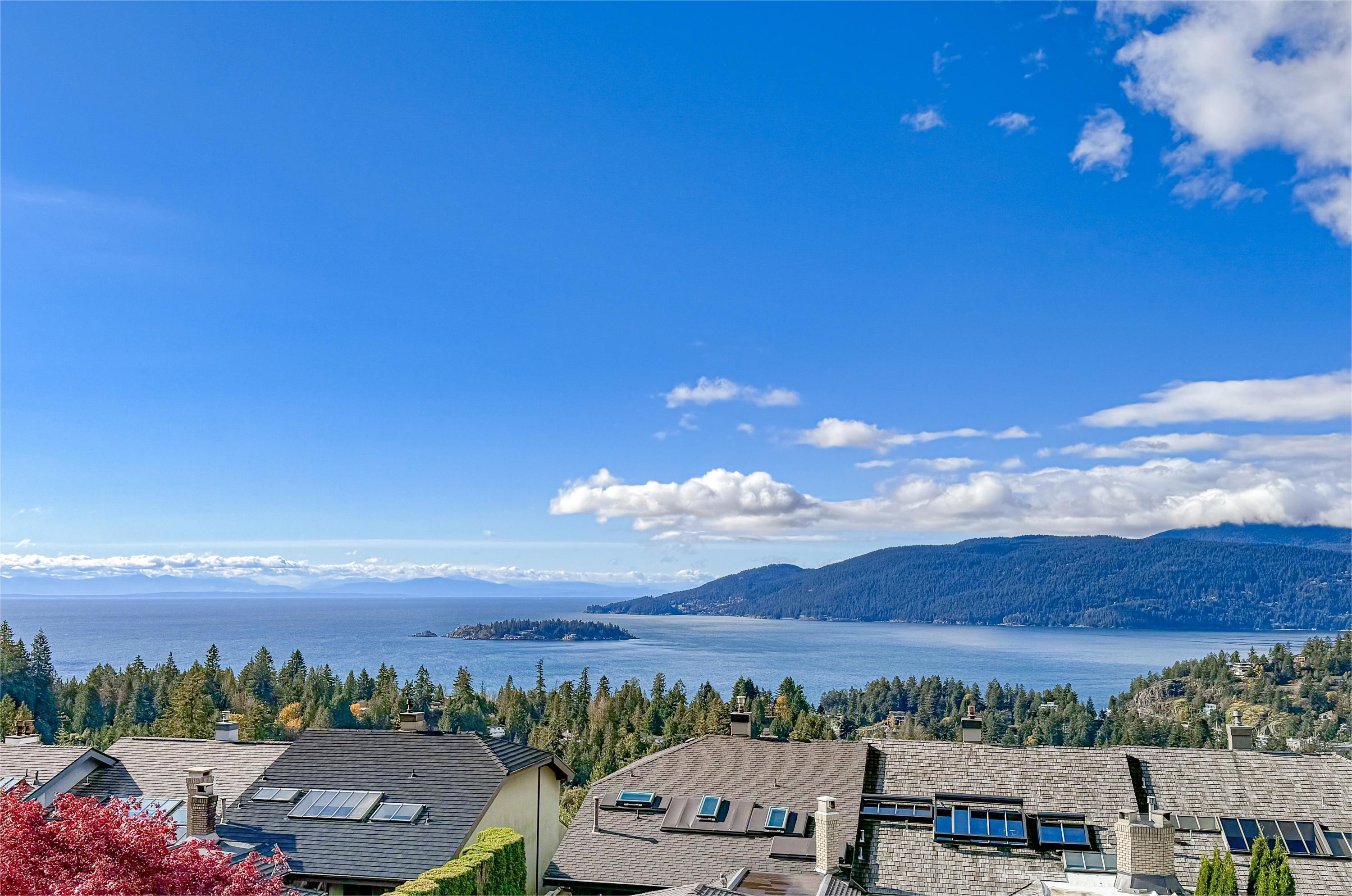
MLS® |
R2957640 | |||
| Subarea: | Upper Caulfeild | |||
| Age: | 36 | |||
| Basement: | 0 | |||
| Maintainence: | $ | |||
| Bedrooms : | 3 | |||
| Bathrooms : | 3 | |||
| LotSize: | 4,476 sqft. | |||
| Floor Area: | 2,214 sq.ft. | |||
| Taxes: | $6,756 in 2024 | |||
|
||||
Description:
This 2,214 sqft residence is nestled on the quiet south side of a serene cul-de-sac in Upper Caulfeild, offering sensational West Coast views toward Bowen Island. The home boasts magical panoramic ocean vistas. The main floor features a dramatic open concept living & dining area, both framed by large picture windows that capture spectacular sunsets & day long sunshine, creating a seamless indoor outdoor ambiance. A gourmet chef's kitchen connects to a breakfast nook w/ easy access to the backyard with stunning views. Upstairs, you'll find three spacious bedrooms, including a gorgeous primary suite. The home also includes a private office, an elegant foyer, a double car garage & ample storage. Walking to Caulfeild Shopping Centre & Rockridge High School, this home is simply breathtaking.This 2,214 sqft residence is nestled on the quiet south side of a serene cul-de-sac in Upper Caulfeild, offering sensational West Coast views toward Bowen Island. The home boasts magical panoramic ocean vistas. The main floor features a dramatic open-concept living and dining area, both framed by large picture windows that capture spectacular sunsets and day-long sunshine, creating a seamless indoor-outdoor ambiance. A gourmet chef's kitchen connects to a breakfast nook with easy access to the backyard with stunning views. Upstairs, you'll find three spacious bedrooms, including a gorgeous primary suite. The home also includes a private office, an elegant foyer, a two-car garage, and ample storage. Conveniently located within walking distance to Caulfeild Shopping Centre and Rockridge High School, this home is simply breathtaking.
Listed by: Sutton Group-West Coast Realty
Disclaimer: The data relating to real estate on this web site comes in part from the MLS® Reciprocity program of the Real Estate Board of Greater Vancouver or the Fraser Valley Real Estate Board. Real estate listings held by participating real estate firms are marked with the MLS® Reciprocity logo and detailed information about the listing includes the name of the listing agent. This representation is based in whole or part on data generated by the Real Estate Board of Greater Vancouver or the Fraser Valley Real Estate Board which assumes no responsibility for its accuracy. The materials contained on this page may not be reproduced without the express written consent of the Real Estate Board of Greater Vancouver or the Fraser Valley Real Estate Board.
The trademarks REALTOR®, REALTORS® and the REALTOR® logo are controlled by The Canadian Real Estate Association (CREA) and identify real estate professionals who are members of CREA. The trademarks MLS®, Multiple Listing Service® and the associated logos are owned by CREA and identify the quality of services provided by real estate professionals who are members of CREA.


