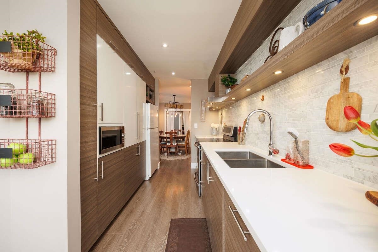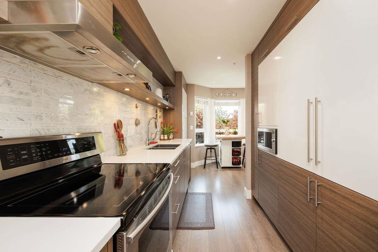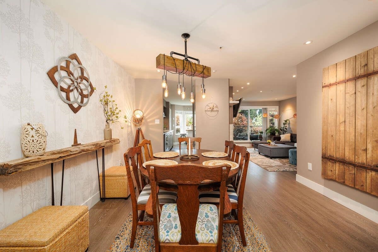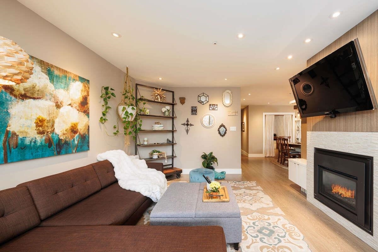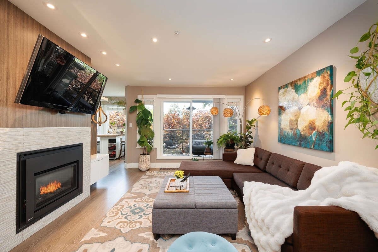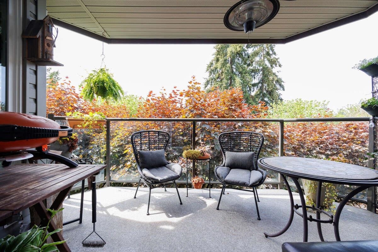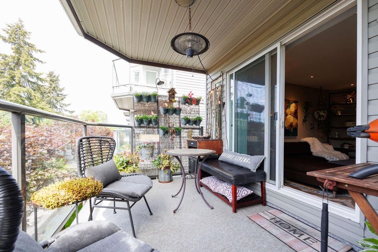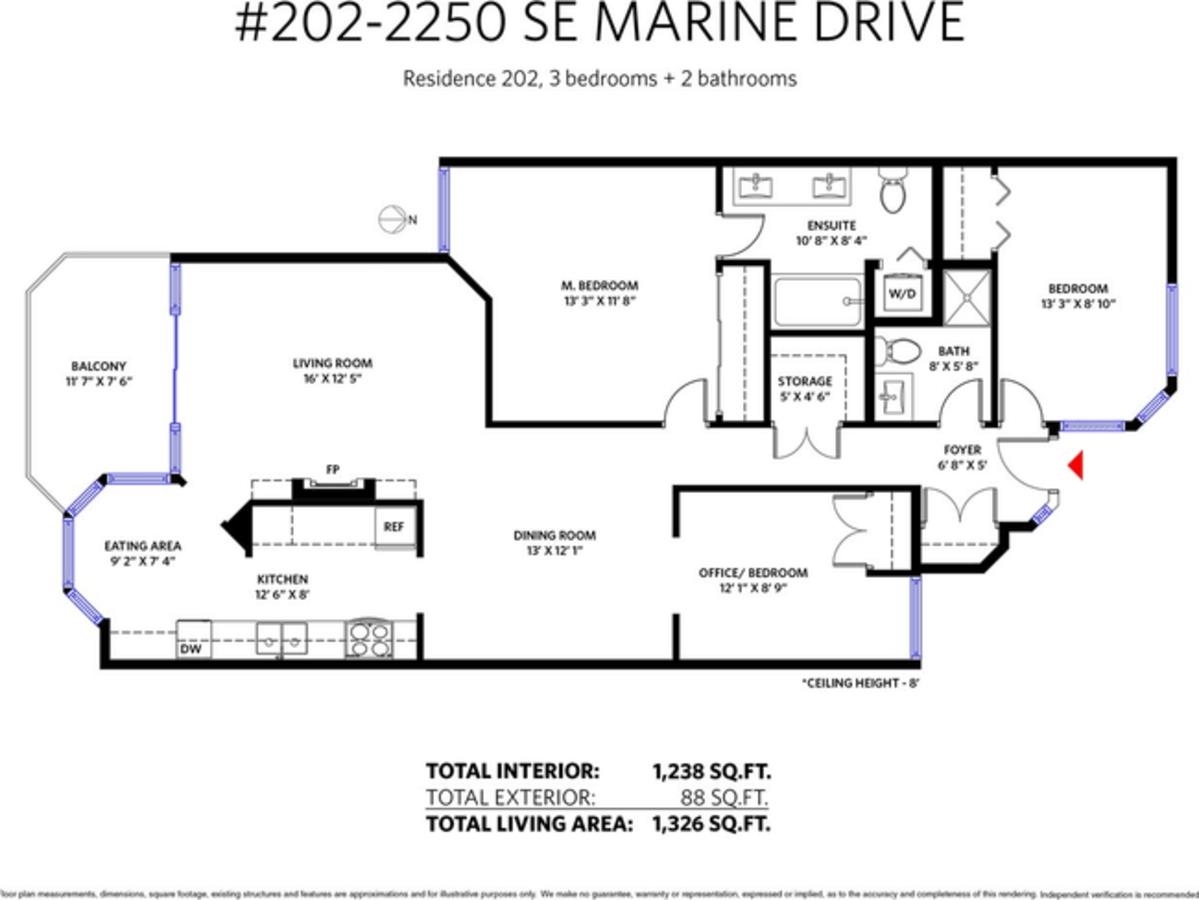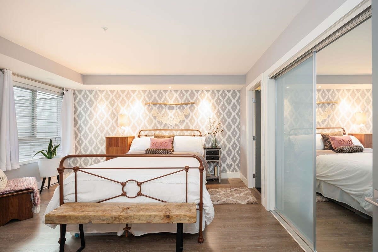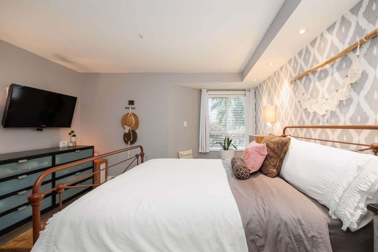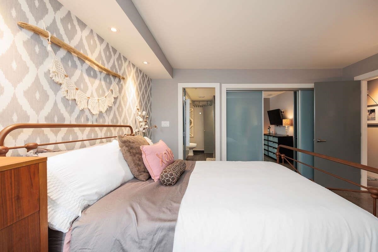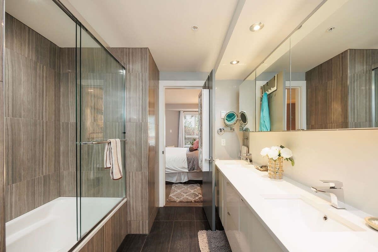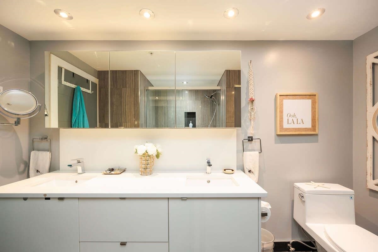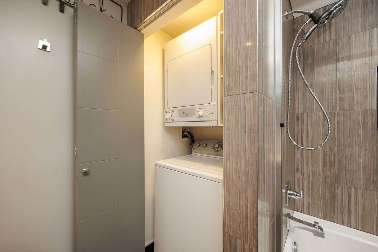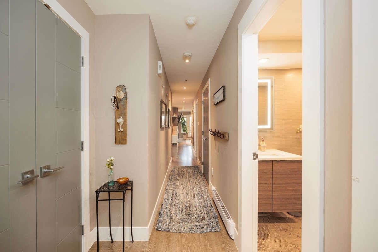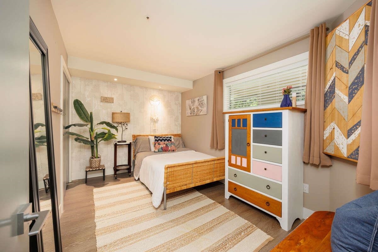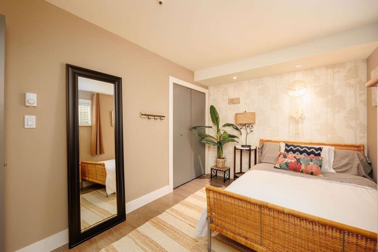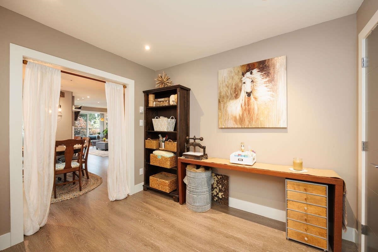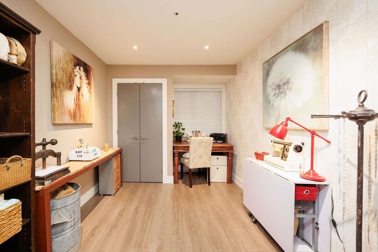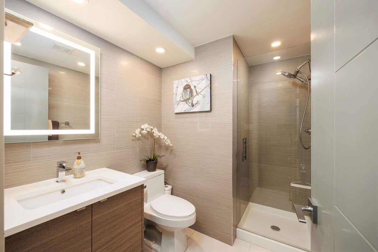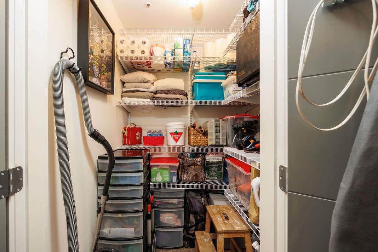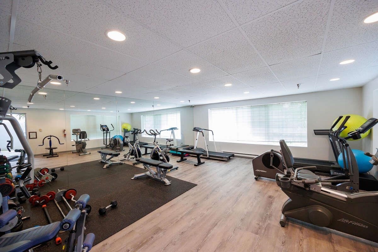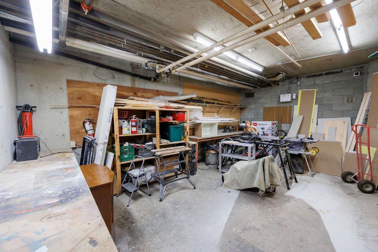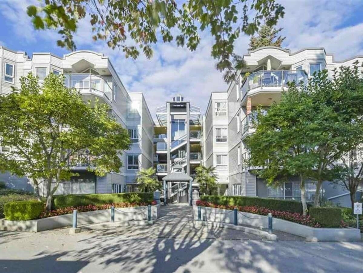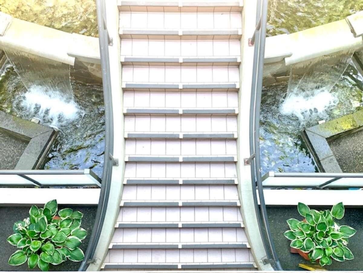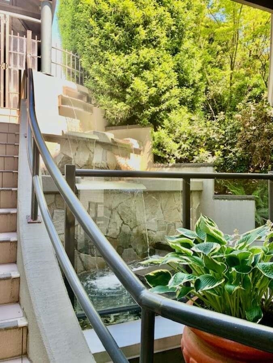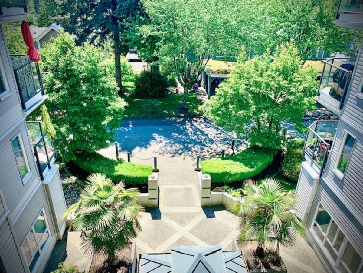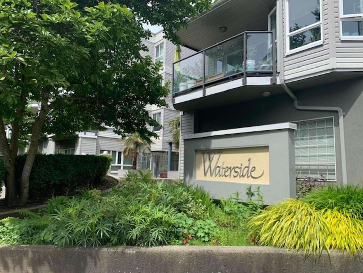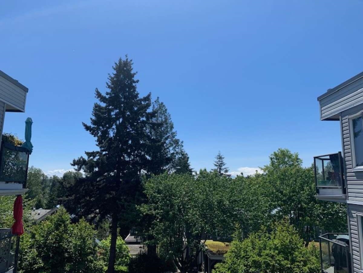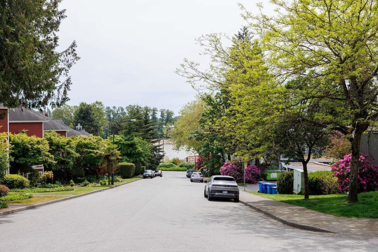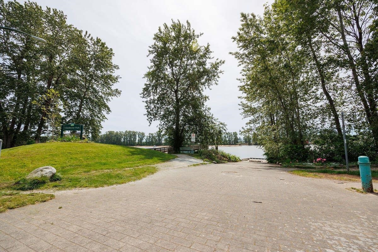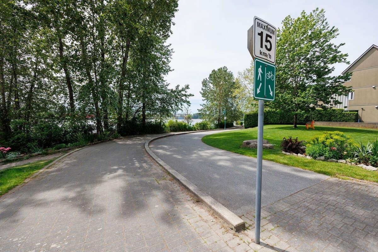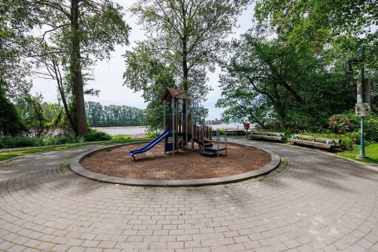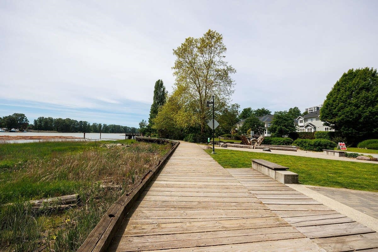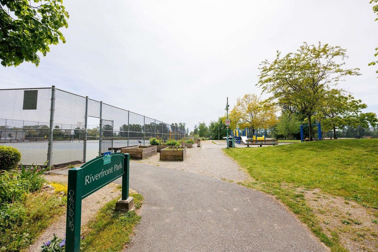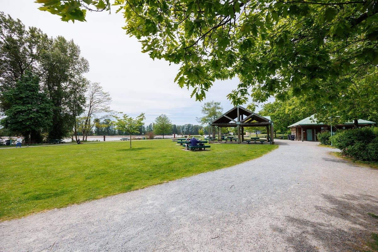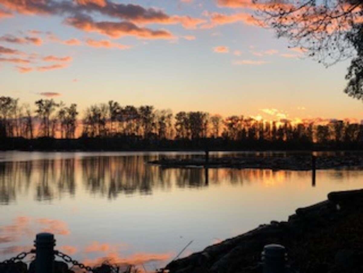202 2250 SE MARINE DRIVE,Vancouver East $887,900.00
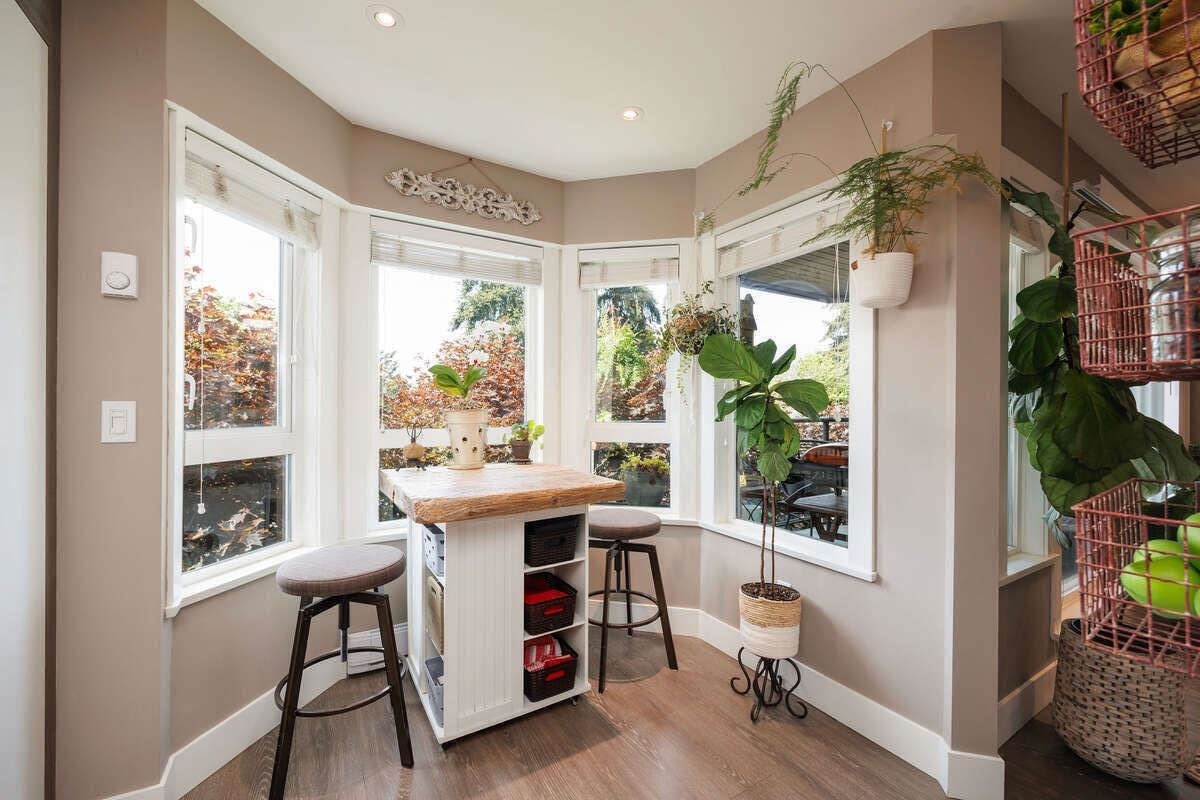
MLS® |
R2956964 | |||
| Subarea: | South Marine | |||
| Age: | 36 | |||
| Basement: | 0 | |||
| Maintainence: | $ 536.00 | |||
| Bedrooms : | 3 | |||
| Bathrooms : | 2 | |||
| LotSize: | 0 sqft. | |||
| Floor Area: | 1,238 sq.ft. | |||
| Taxes: | $2,024 in 2023 | |||
|
||||
Description:
For more information, click Brochure button. This Stunning 1238 sqft oasis is serenely quiet. High-end designer reno of every inch. South facing 88 sqft covered deck for BBQ & sunset View. High-efficiency gas f/p heats entire home. The kitchen & breakfast bay boast abundant storage. Master w/ensuite; heated floors, dble sinks, mirrored cabinets, full-size w/d. 3 spacious bedrms w/privacy floor plan + in-suite storage! Gym, wrkshop, bike rm, flex rm, car wash stn in well-kept pet friendly low rise w/elevator. Building retrofit; new roof/envelope/siding/windows/patio. River trails & bus stop outside your door. City of Vancouver prepaid leasehold for 64 more yrs = more space for less cost. 1 vehicle u/g stall + $20/month rental stall. Rare find for 1326 total sq/ft at this price!For more information, click Brochure button. This Stunning 1238 sqft oasis is serenely quiet. High-end designer reno of every inch. South facing 88 sqft covered deck for BBQ & sunset View. High-efficiency gas f/p heats entire home. The kitchen & breakfast bay boast abundant storage. Master w/ensuite; heated floors, dble sinks, mirrored cabinets, full-size w/d. 3 spacious bedrms w/privacy floor plan + in-suite storage! Gym, wrkshop, bike rm, flex rm, car wash stn in well-kept pet friendly low rise w/elevator. Building retrofit; new roof/envelope/siding/windows/patio. River trails & bus stop outside your door. City of Vancouver prepaid leasehold for 64 more yrs = more space for less cost. 1 vehicle u/g stall + $20/month rental stall. Rare find for 1326 total sq/ft at this price!
Central Location,Gated Complex,Golf Course Nearby,Lane Access,Shopping Nearby,Treed
Listed by: Easy List Realty
Disclaimer: The data relating to real estate on this web site comes in part from the MLS® Reciprocity program of the Real Estate Board of Greater Vancouver or the Fraser Valley Real Estate Board. Real estate listings held by participating real estate firms are marked with the MLS® Reciprocity logo and detailed information about the listing includes the name of the listing agent. This representation is based in whole or part on data generated by the Real Estate Board of Greater Vancouver or the Fraser Valley Real Estate Board which assumes no responsibility for its accuracy. The materials contained on this page may not be reproduced without the express written consent of the Real Estate Board of Greater Vancouver or the Fraser Valley Real Estate Board.
The trademarks REALTOR®, REALTORS® and the REALTOR® logo are controlled by The Canadian Real Estate Association (CREA) and identify real estate professionals who are members of CREA. The trademarks MLS®, Multiple Listing Service® and the associated logos are owned by CREA and identify the quality of services provided by real estate professionals who are members of CREA.


