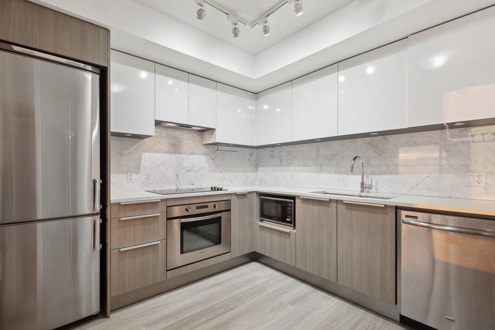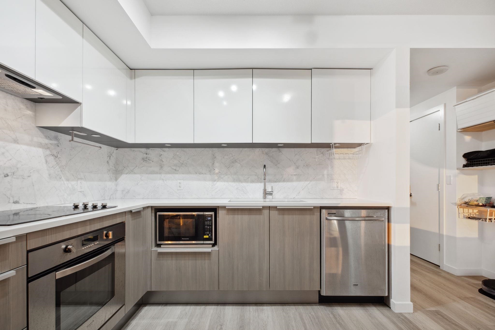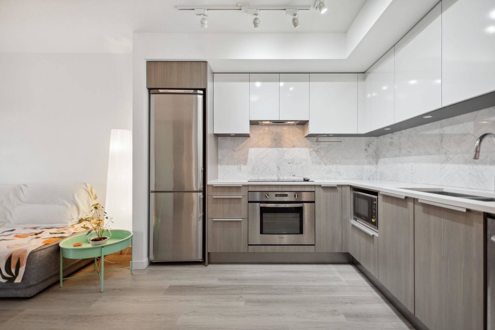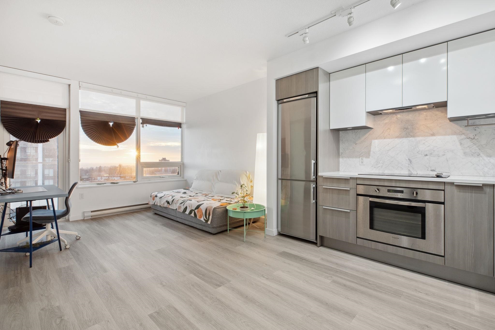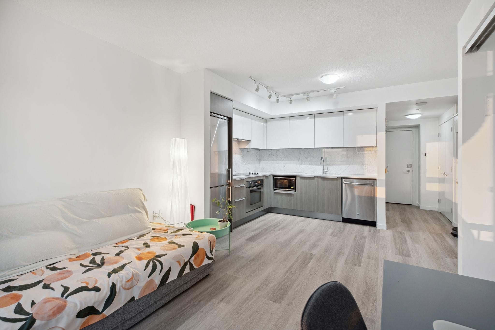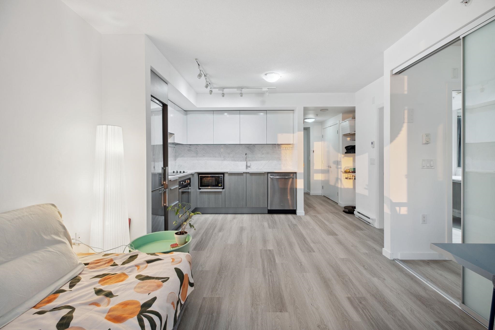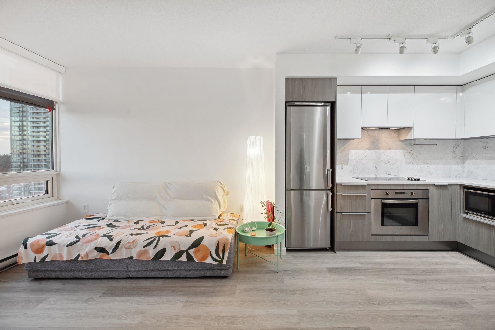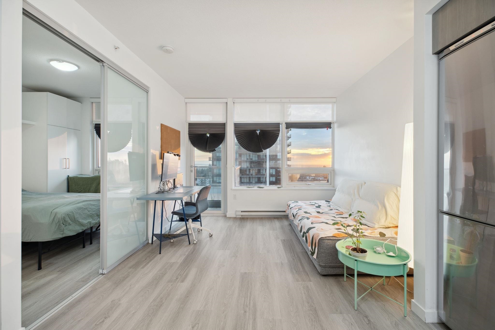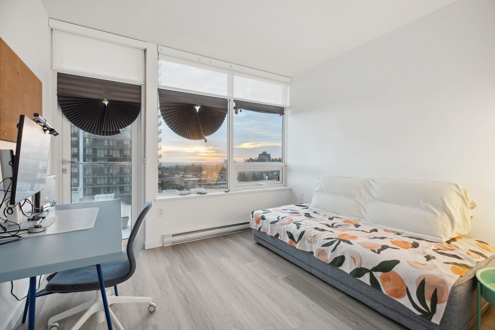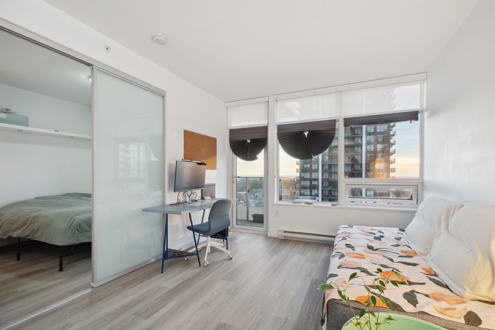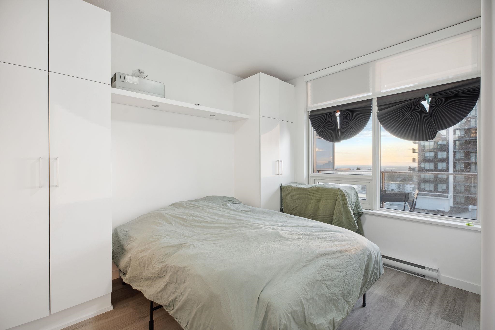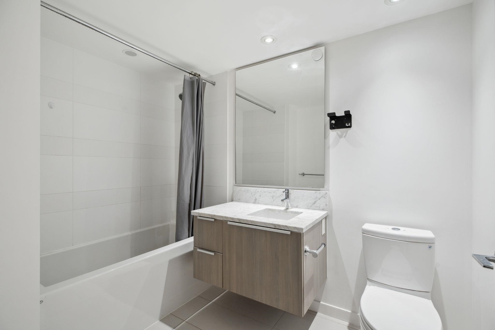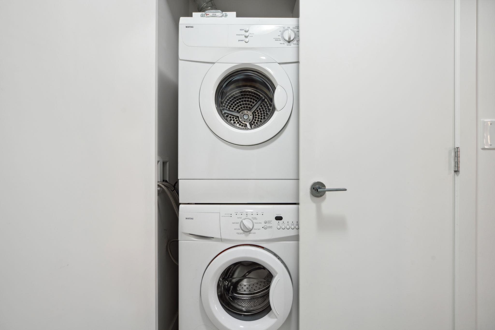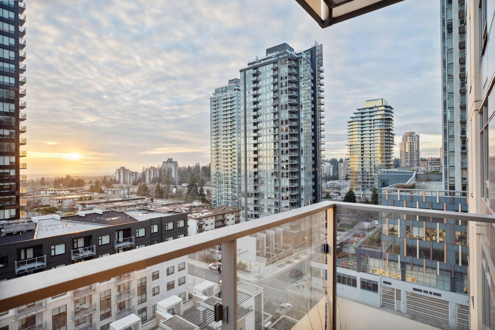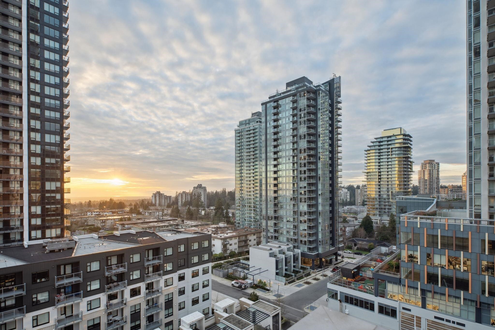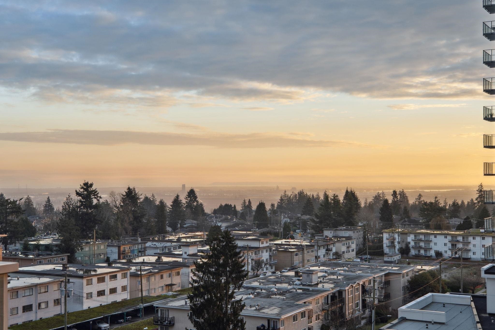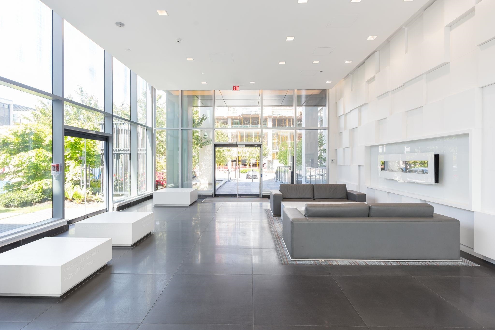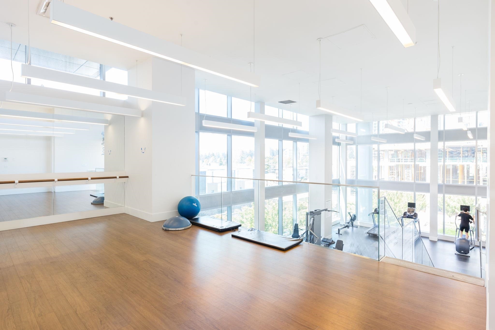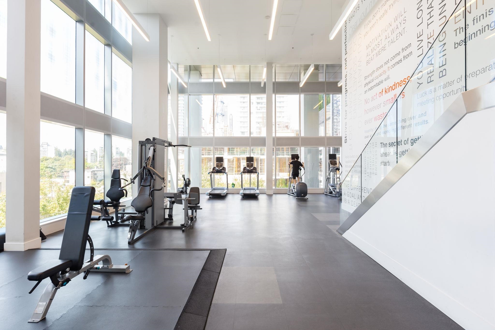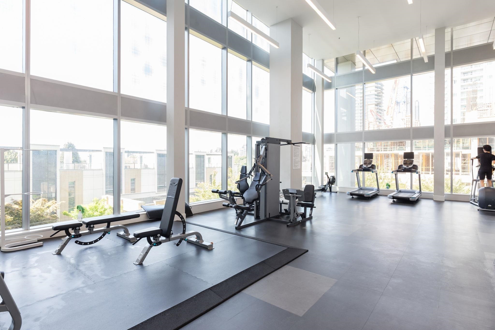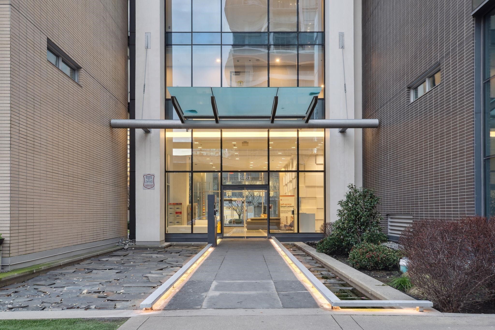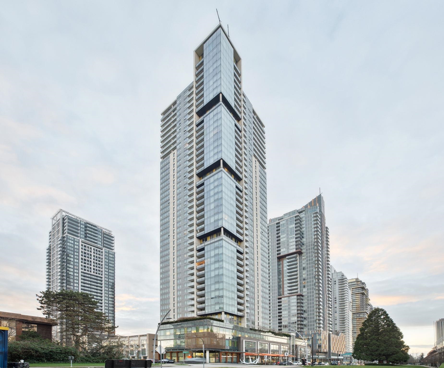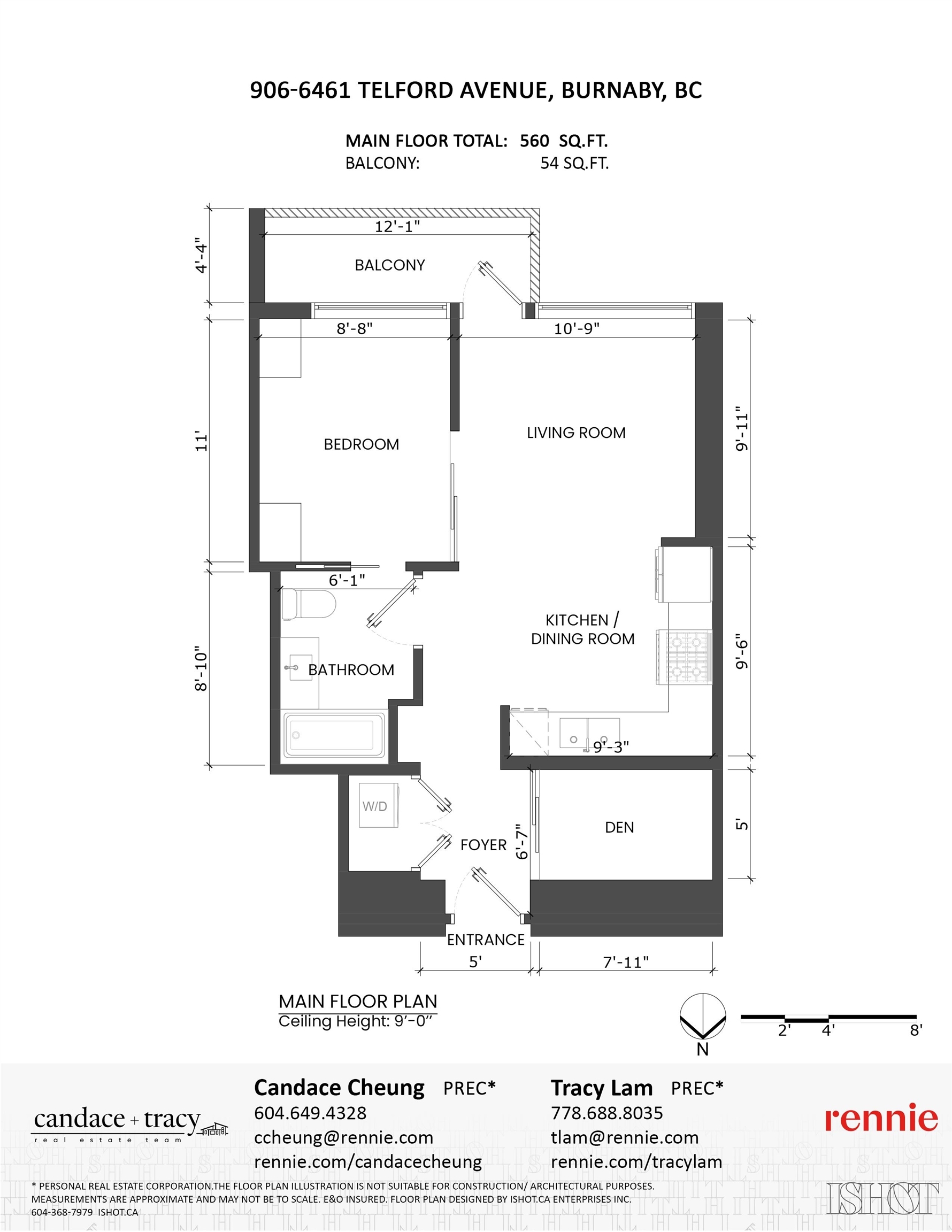906 6461 TELFORD AVENUE,Burnaby South $619,900.00
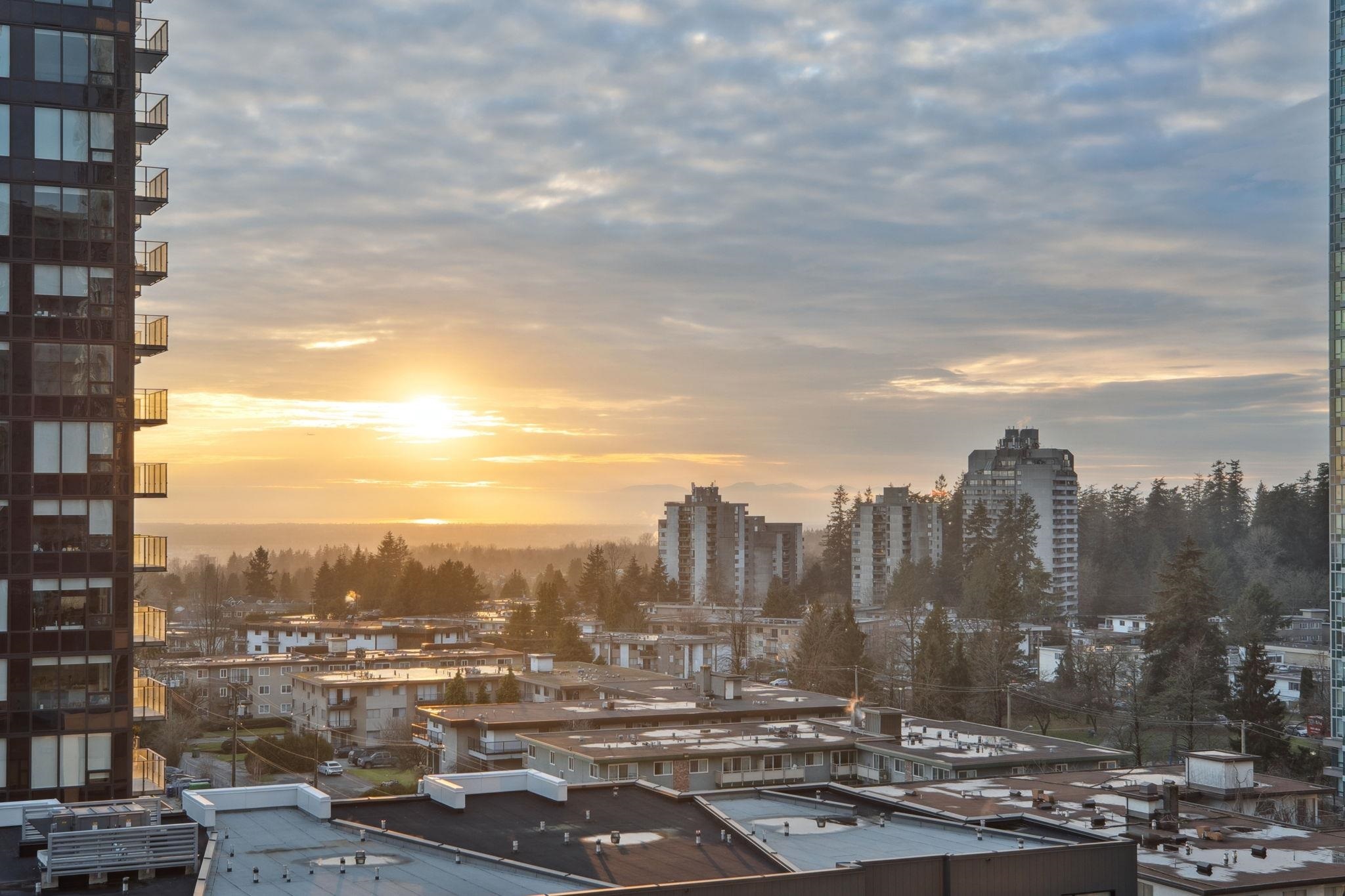
MLS® |
R2956867 | |||
| Subarea: | Metrotown | |||
| Age: | 11 | |||
| Basement: | 0 | |||
| Maintainence: | $ 235.01 | |||
| Bedrooms : | 1 | |||
| Bathrooms : | 1 | |||
| LotSize: | 0 sqft. | |||
| Floor Area: | 560 sq.ft. | |||
| Taxes: | $1,665 in 2024 | |||
|
||||
Description:
Welcome to Metroplace by Intracorp, an ideal choice for first-time buyers or savvy investors! This 1-bed, 1-bath condo with a den offers a smart 560 sq.ft. layout, complete with 9' ceilings and radiant heat in the bathroom. The home features modern stainless steel appliances, a spacious balcony with stunning city and sunny southern views, plus 1 parking and 1 storage. Located in the heart of Metrotown, you're just steps from Skytrain, Crystal Mall, restaurants, parks, and more. Enjoy building amenities like a fitness centre, social lounge, BBQ area, rooftop patio, and party room. Don't miss out on this unbeatable location and lifestyle! Open house: Saturday, Jan 25th 12-2pmWelcome to Metroplace by Intracorp, an ideal choice for first-time buyers or savvy investors! This 1-bed, 1-bath condo with a den offers a smart 560 sq.ft. layout, complete with 9' ceilings and radiant heat in the bathroom. The home features modern stainless steel appliances, a spacious balcony with stunning city and sunny southern views, plus 1 parking and 1 storage. Located in the heart of Metrotown, you're just steps from Skytrain, Crystal Mall, restaurants, parks, and more. Enjoy building amenities like a fitness centre, social lounge, BBQ area, rooftop patio, and party room. Don't miss out on this unbeatable location and lifestyle! Open house: Saturday, Jan 25th 12-2pm
Listed by: Rennie & Associates Realty Ltd.
Disclaimer: The data relating to real estate on this web site comes in part from the MLS® Reciprocity program of the Real Estate Board of Greater Vancouver or the Fraser Valley Real Estate Board. Real estate listings held by participating real estate firms are marked with the MLS® Reciprocity logo and detailed information about the listing includes the name of the listing agent. This representation is based in whole or part on data generated by the Real Estate Board of Greater Vancouver or the Fraser Valley Real Estate Board which assumes no responsibility for its accuracy. The materials contained on this page may not be reproduced without the express written consent of the Real Estate Board of Greater Vancouver or the Fraser Valley Real Estate Board.
The trademarks REALTOR®, REALTORS® and the REALTOR® logo are controlled by The Canadian Real Estate Association (CREA) and identify real estate professionals who are members of CREA. The trademarks MLS®, Multiple Listing Service® and the associated logos are owned by CREA and identify the quality of services provided by real estate professionals who are members of CREA.


