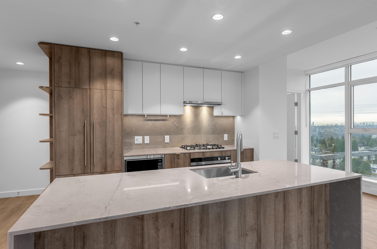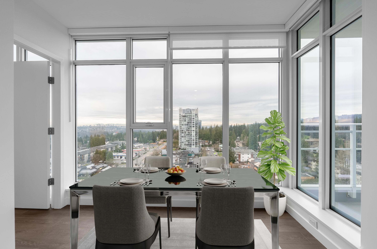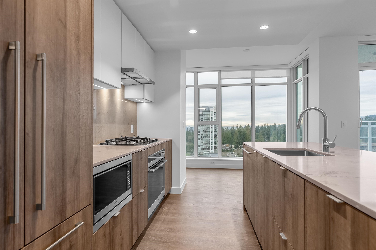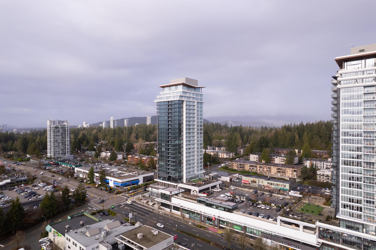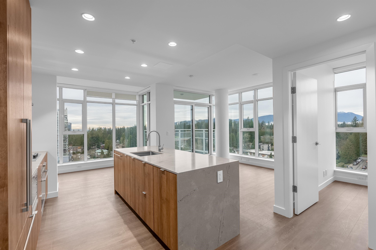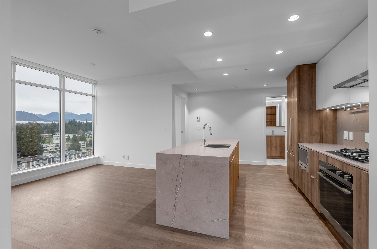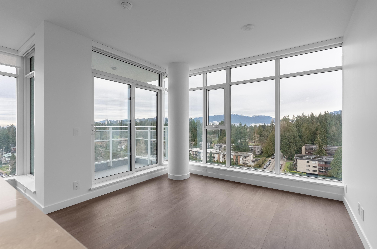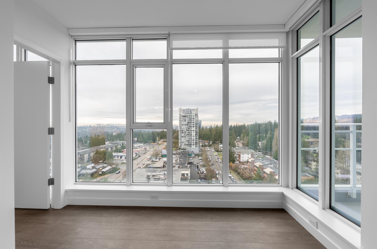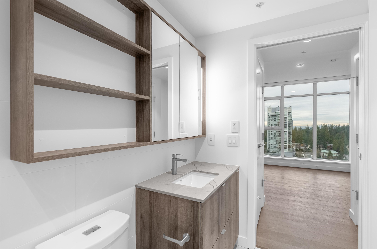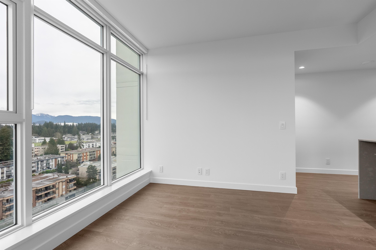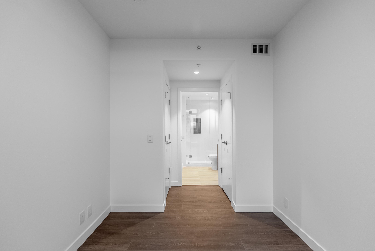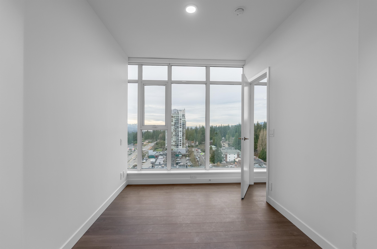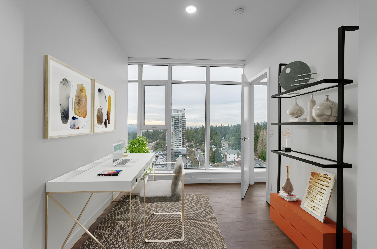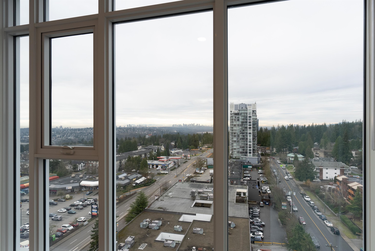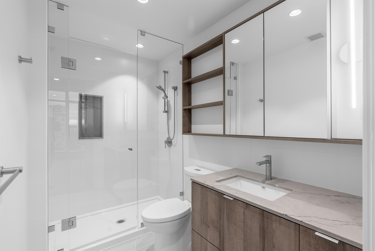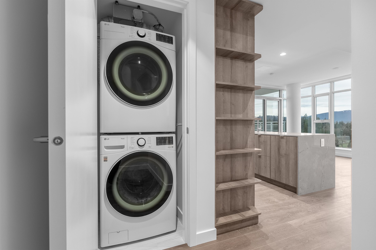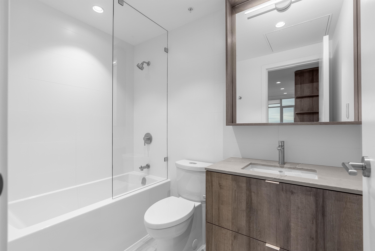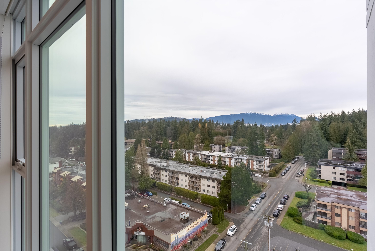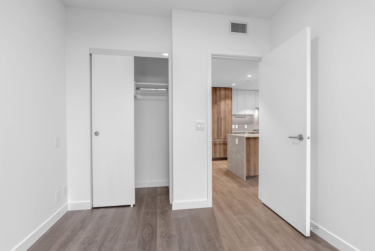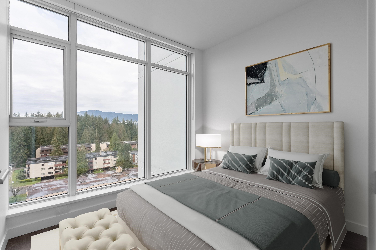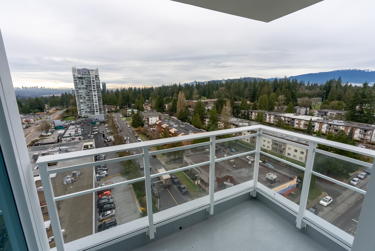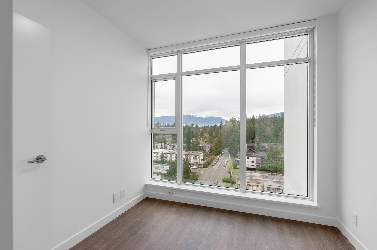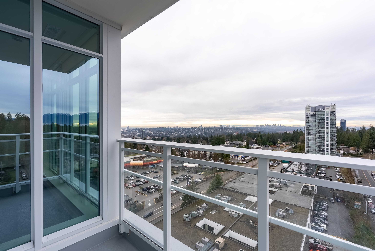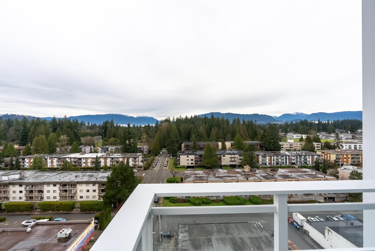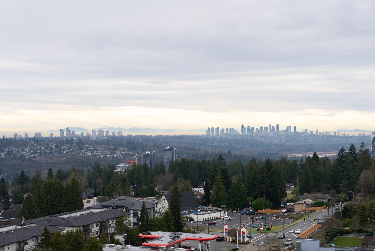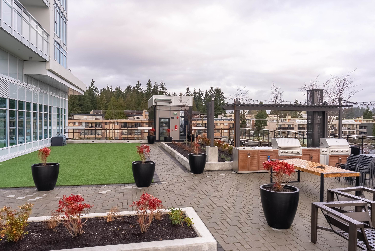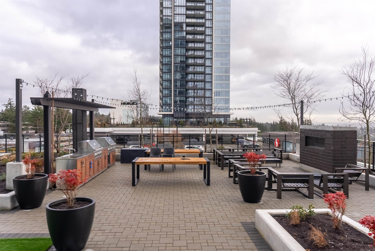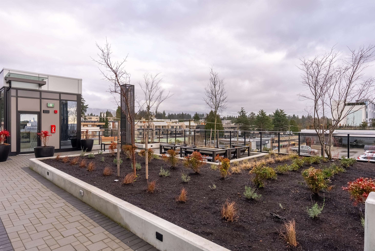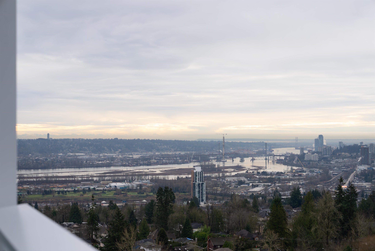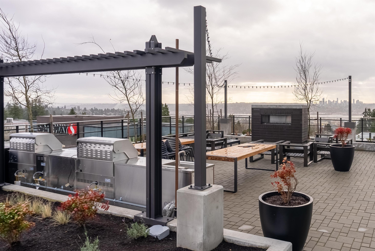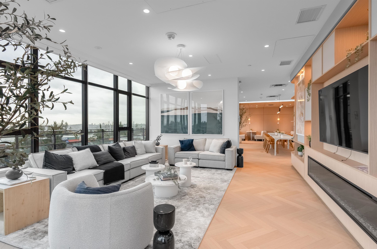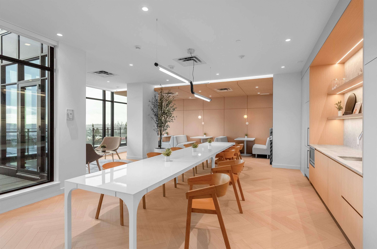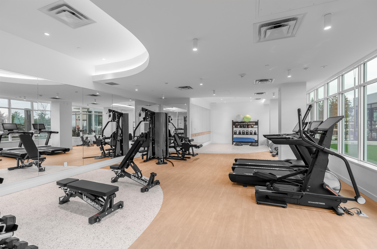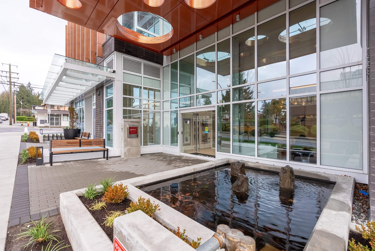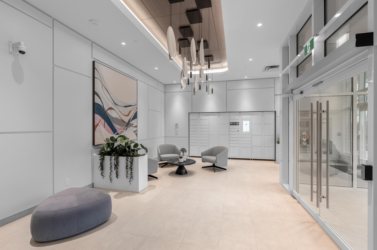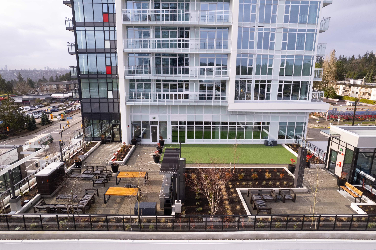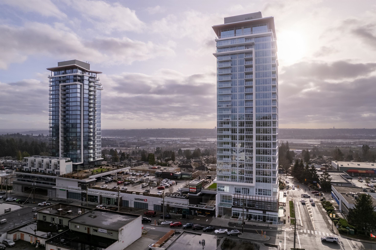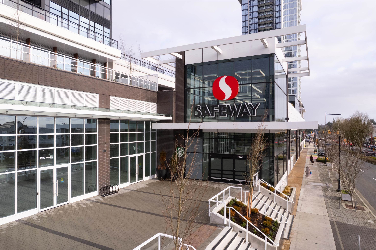1106 505 NELSON STREET,Coquitlam $928,800.00
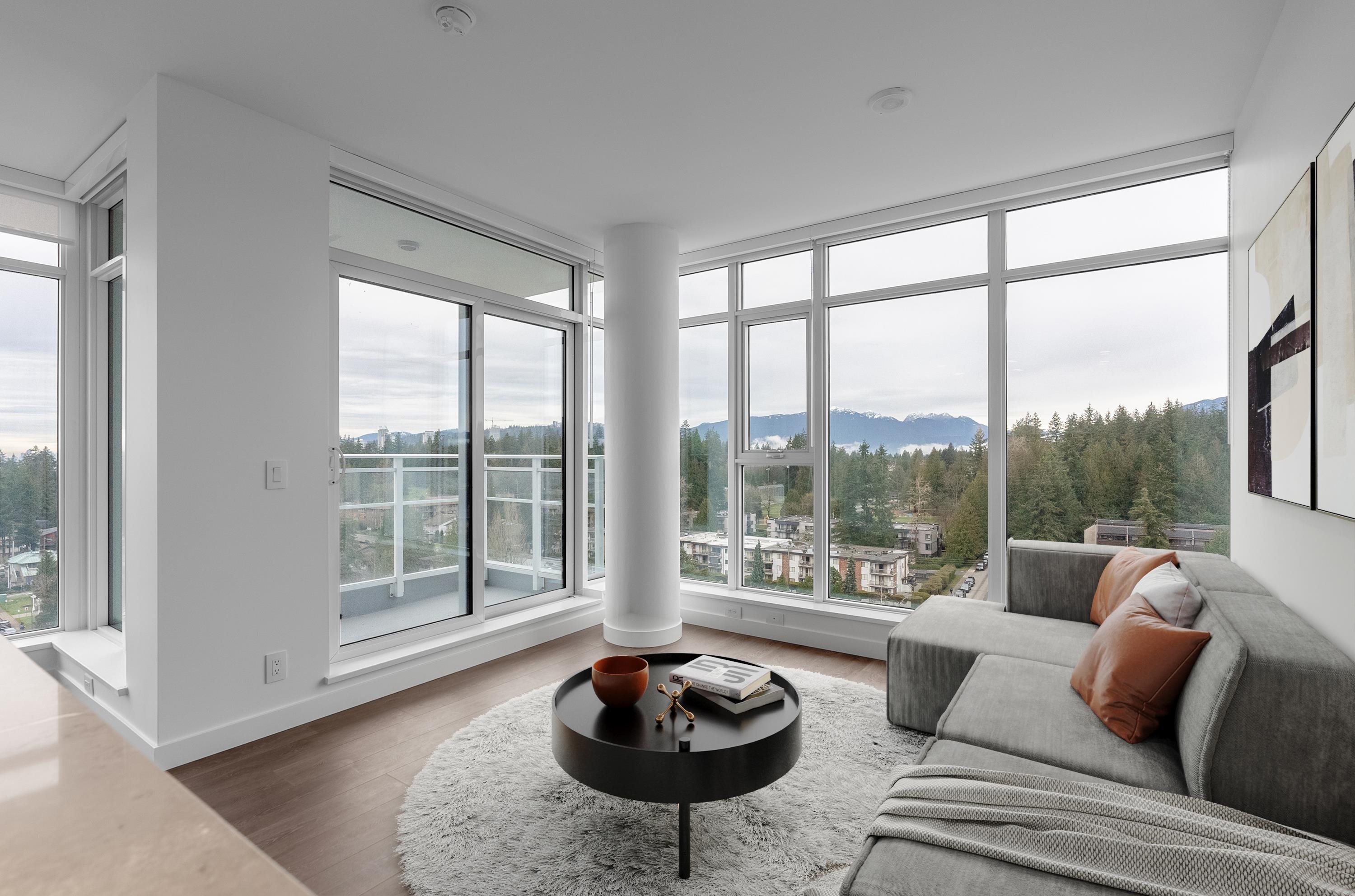
MLS® |
R2954805 | |||
| Subarea: | Central Coquitlam | |||
| Age: | 1 | |||
| Basement: | 0 | |||
| Maintainence: | $ 488.03 | |||
| Bedrooms : | 2 | |||
| Bathrooms : | 1 | |||
| LotSize: | 0 sqft. | |||
| Floor Area: | 866 sq.ft. | |||
| Taxes: | $0 in 2024 | |||
|
||||
Description:
This brand new 2-bedroom, 2-bathroom home in Coquitlam's most iconic concrete highrise offers modern living with stunning city and mountain views. The open-concept layout features a chef-inspired kitchen with high end integrated appliances, quartz countertops, and custom cabinetry, flowing seamlessly into a spacious living and dining area. The primary suite includes his & hers walkthrough closets and luxurious ensuite, while a second bedroom and full bathroom provide extra comfort. Enjoy premium finishes, in-suite laundry, air conditioning, and access to resort-like amenities including a fitness center, outdoor sports turf, BBQ terrace,guest suite and residents' lounge. Conveniently located near parks, shopping, dining, and public transit, this home blends city living with natural beauty!
Central Location,Golf Course Nearby,Paved Road,Private Setting,Recreation Nearby,Shopping Nearby
Listed by: Stonehaus Realty Corp.
Disclaimer: The data relating to real estate on this web site comes in part from the MLS® Reciprocity program of the Real Estate Board of Greater Vancouver or the Fraser Valley Real Estate Board. Real estate listings held by participating real estate firms are marked with the MLS® Reciprocity logo and detailed information about the listing includes the name of the listing agent. This representation is based in whole or part on data generated by the Real Estate Board of Greater Vancouver or the Fraser Valley Real Estate Board which assumes no responsibility for its accuracy. The materials contained on this page may not be reproduced without the express written consent of the Real Estate Board of Greater Vancouver or the Fraser Valley Real Estate Board.
The trademarks REALTOR®, REALTORS® and the REALTOR® logo are controlled by The Canadian Real Estate Association (CREA) and identify real estate professionals who are members of CREA. The trademarks MLS®, Multiple Listing Service® and the associated logos are owned by CREA and identify the quality of services provided by real estate professionals who are members of CREA.


