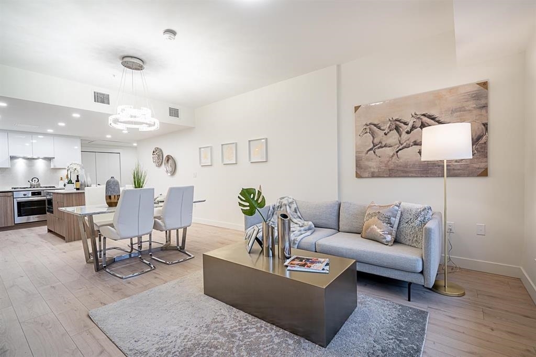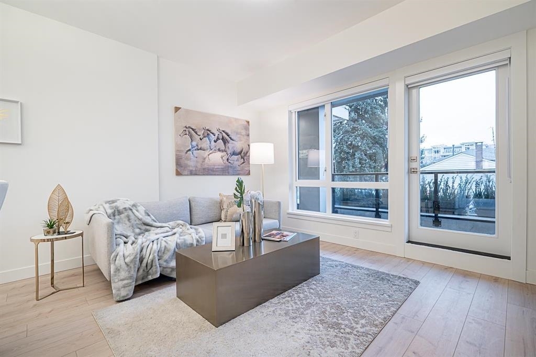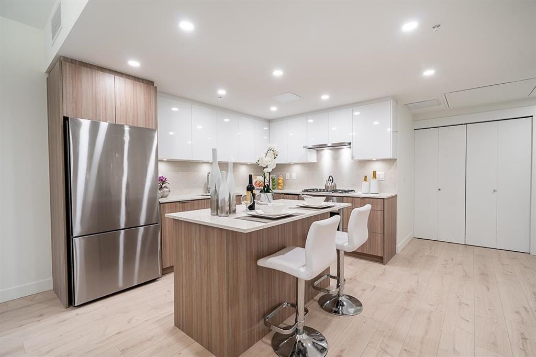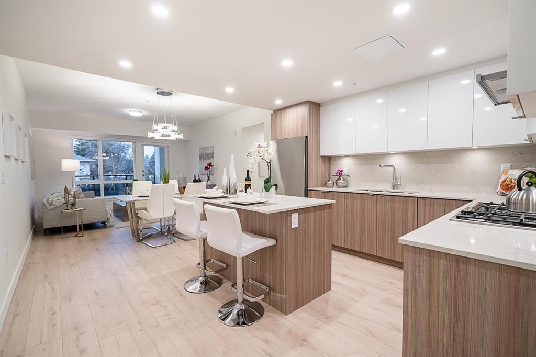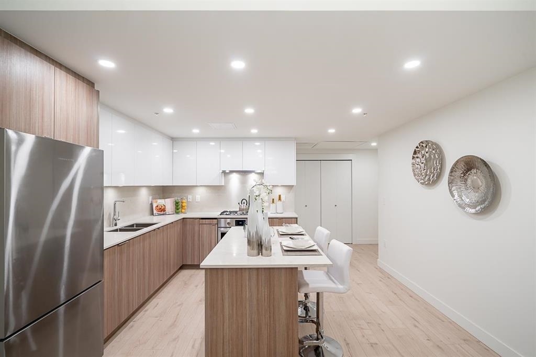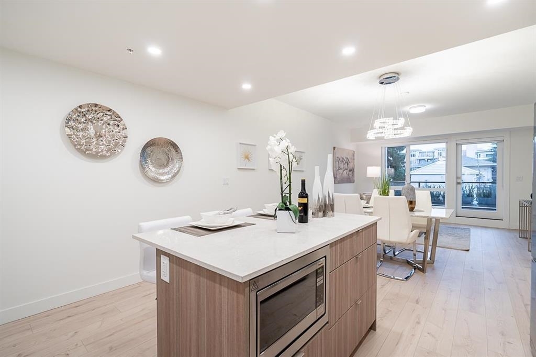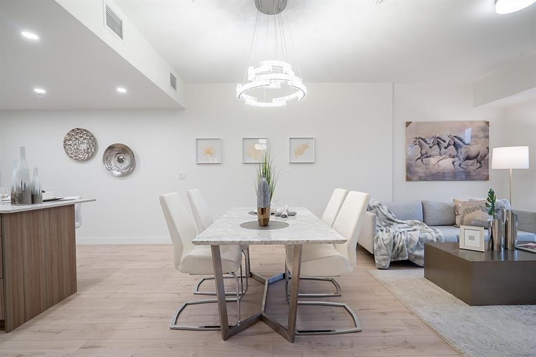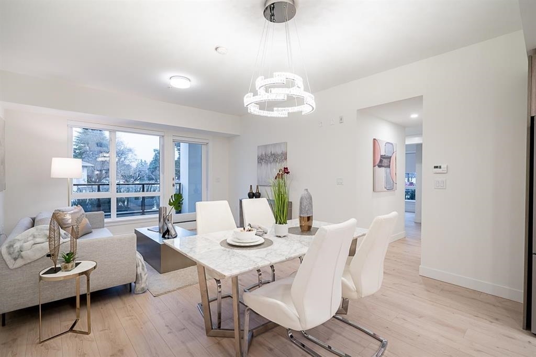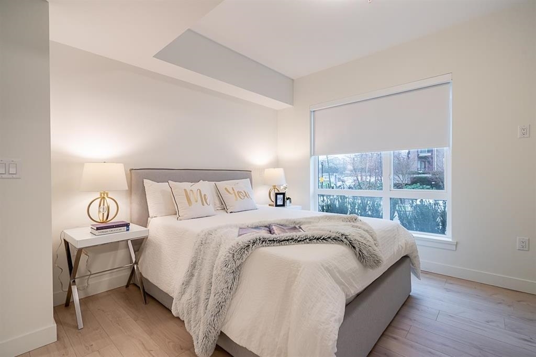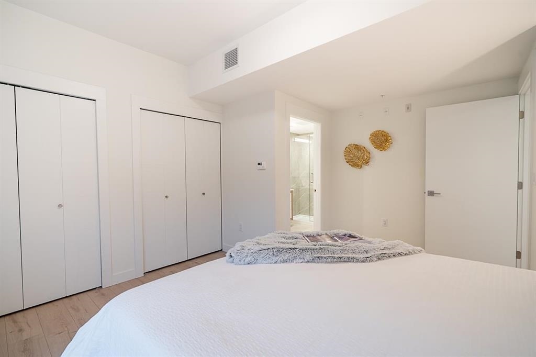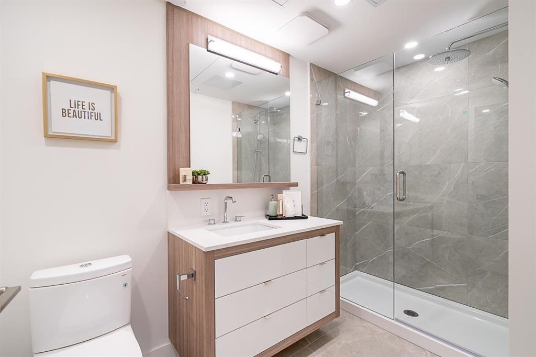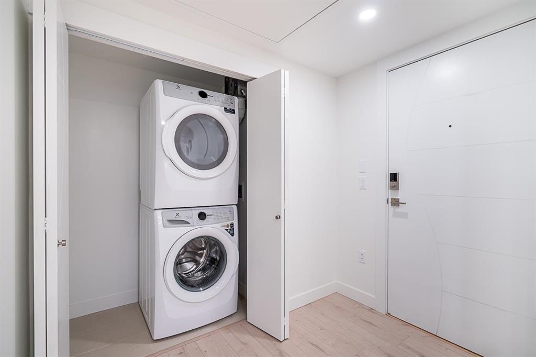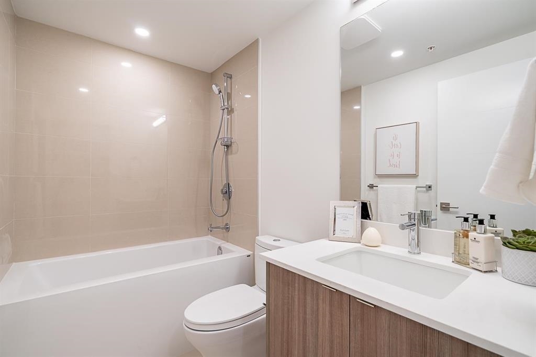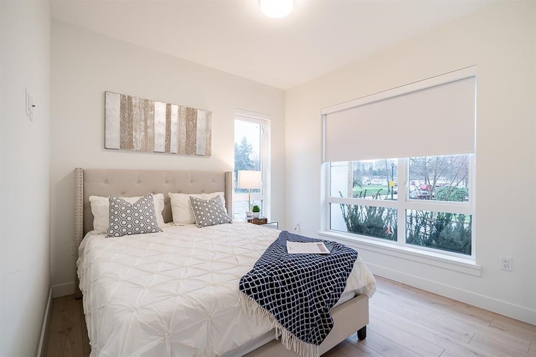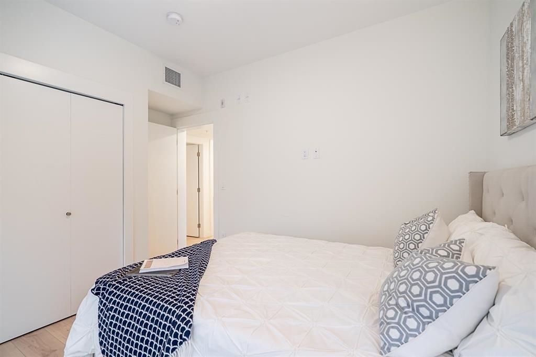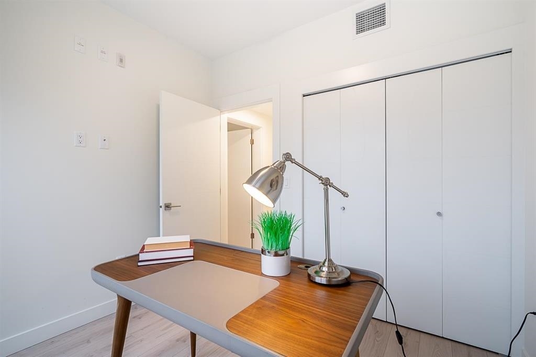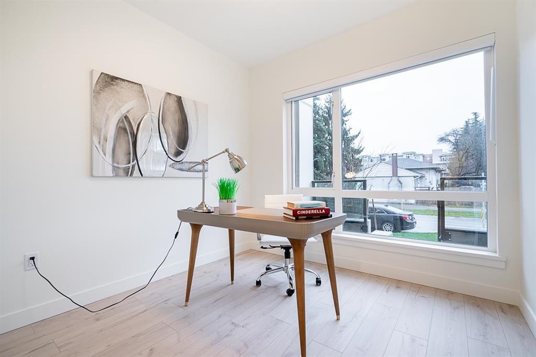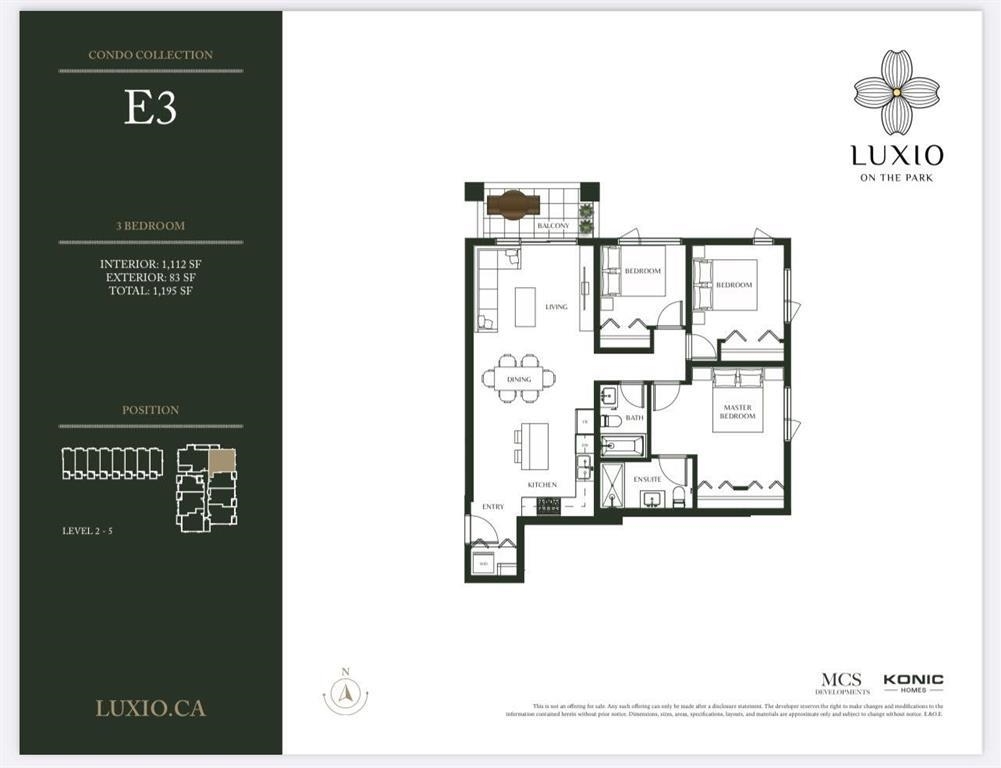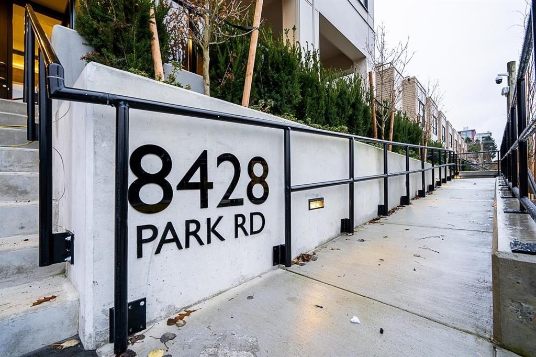202 8428 PARK ROAD,Richmond $1,089,000.00
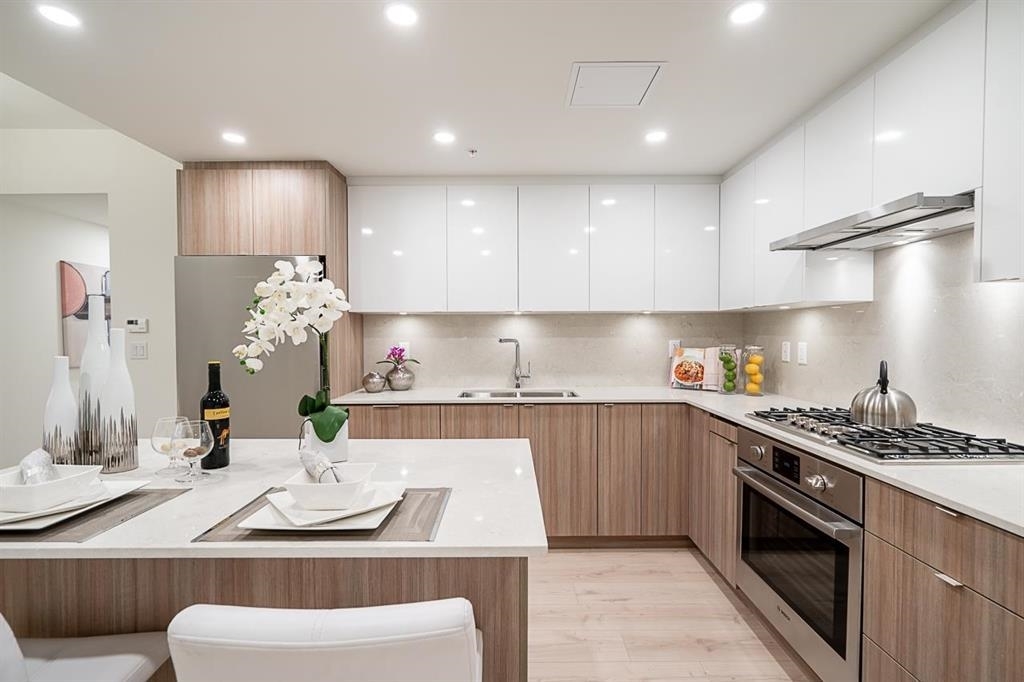
MLS® |
R2954654 | |||
| Subarea: | Brighouse | |||
| Age: | 1 | |||
| Basement: | 0 | |||
| Maintainence: | $ 707.70 | |||
| Bedrooms : | 3 | |||
| Bathrooms : | 2 | |||
| LotSize: | 0 sqft. | |||
| Floor Area: | 1,112 sq.ft. | |||
| Taxes: | $0 in 2024 | |||
|
||||
Description:
Welcome home to LUXIO on the Park - Brand New Corner 3 Bedroom, 2 Bath condo sized at 1,112 sf - In the heart of central Richmond, situated in a quiet location conveniently at Park & Cooney. Be at the centre of premium shopping, restaurants, and transit hub, walking distance to Brighouse Skytrain, Richmond Centre mall and groceries and steps to Cook elementary school. Enjoy year round comfort with heat pump heating and cooling. Featuring a spacious kitchen featuring a gas range and Bosch/Fisher Paykel appliance package and outdoor bbq gas hookup. Photos/video shown are from a lower unit, same floor plan. Visit luxio.ca for more information. Ready to move-in now! Contact us today for your appointment to view! Open House Sat Jan 11th from 2:00pm-4:00pmWelcome home to LUXIO on the Park - Brand New Corner 3 Bedroom, 2 Bath condo sized at 1,112 sf - In the heart of central Richmond, situated in a quiet location conveniently at Park & Cooney. Be at the centre of premium shopping, restaurants, and transit hub, walking distance to Brighouse Skytrain, Richmond Centre mall and groceries and steps to Cook elementary school. Enjoy year round comfort with heat pump heating and cooling. Featuring a spacious kitchen featuring a gas range and Bosch/Fisher Paykel appliance package and outdoor bbq gas hookup. Photos/video shown are from a lower unit, same floor plan. Visit luxio.ca for more information. Ready to move-in now! Contact us today for your appointment to view! Open House Sat Jan 11th from 2:00pm-4:00pm
Central Location,Shopping Nearby
Listed by: Macdonald Realty
Disclaimer: The data relating to real estate on this web site comes in part from the MLS® Reciprocity program of the Real Estate Board of Greater Vancouver or the Fraser Valley Real Estate Board. Real estate listings held by participating real estate firms are marked with the MLS® Reciprocity logo and detailed information about the listing includes the name of the listing agent. This representation is based in whole or part on data generated by the Real Estate Board of Greater Vancouver or the Fraser Valley Real Estate Board which assumes no responsibility for its accuracy. The materials contained on this page may not be reproduced without the express written consent of the Real Estate Board of Greater Vancouver or the Fraser Valley Real Estate Board.
The trademarks REALTOR®, REALTORS® and the REALTOR® logo are controlled by The Canadian Real Estate Association (CREA) and identify real estate professionals who are members of CREA. The trademarks MLS®, Multiple Listing Service® and the associated logos are owned by CREA and identify the quality of services provided by real estate professionals who are members of CREA.


