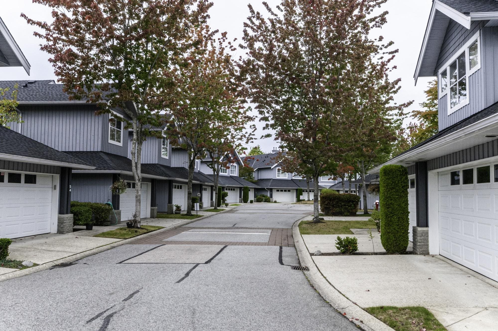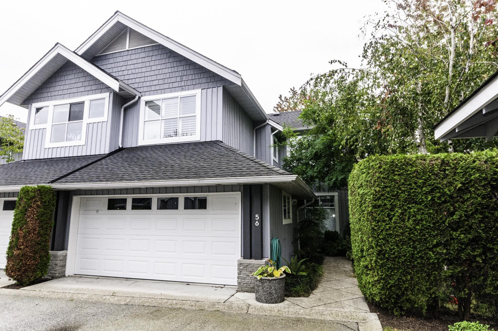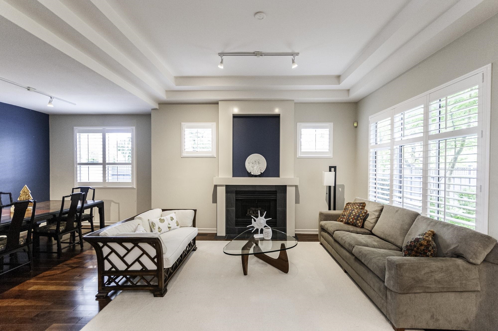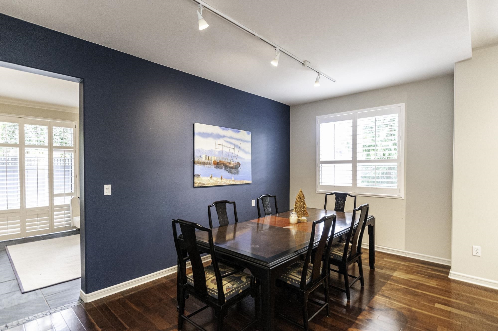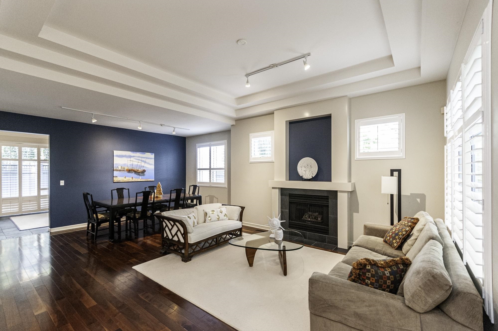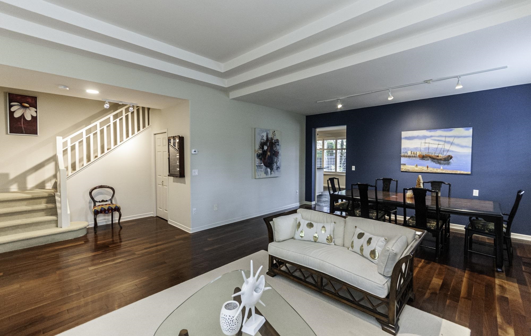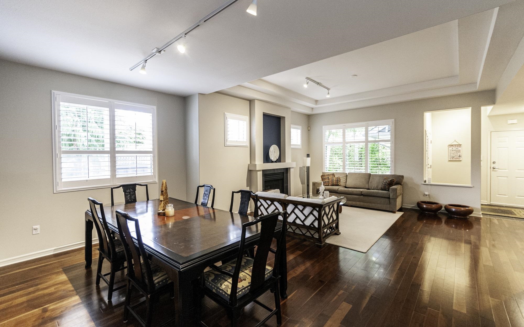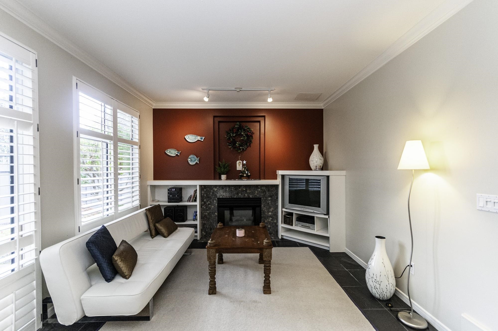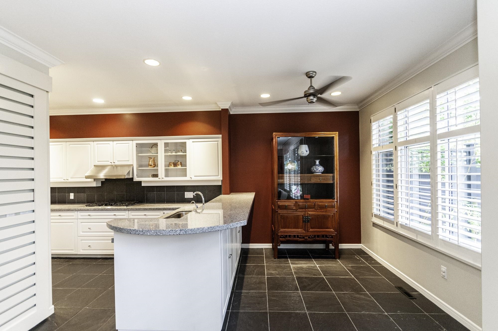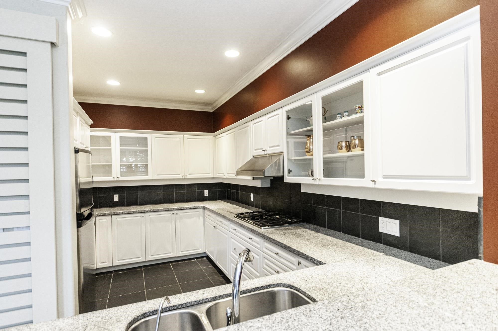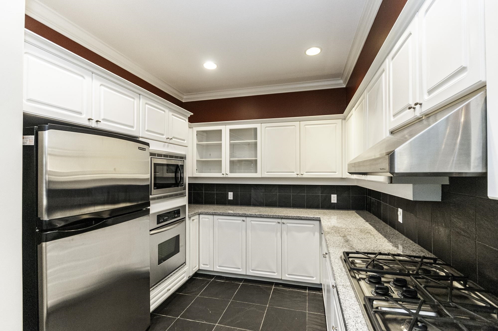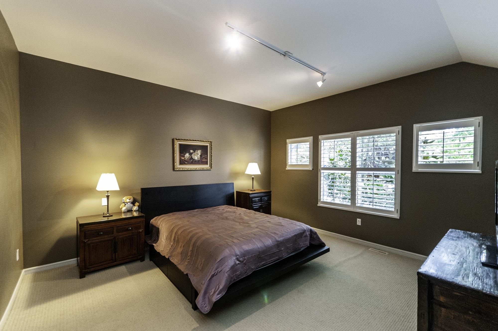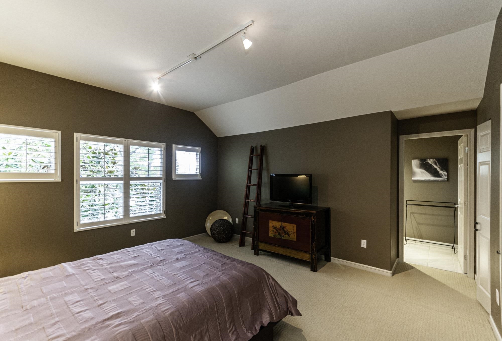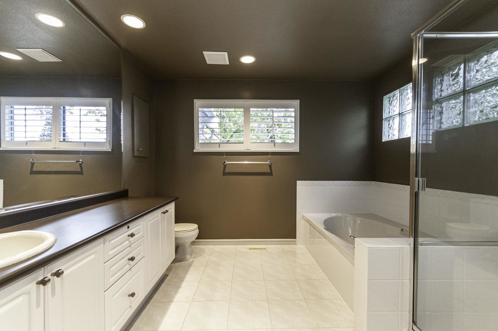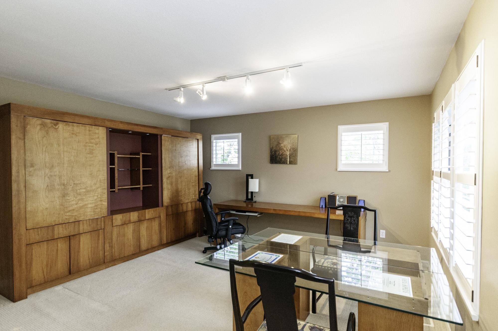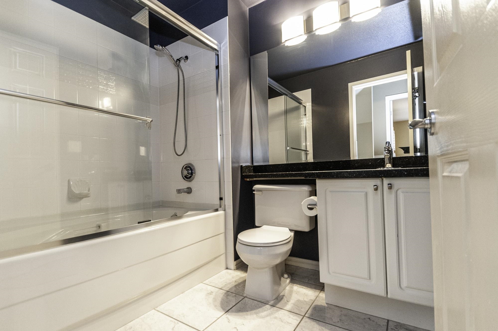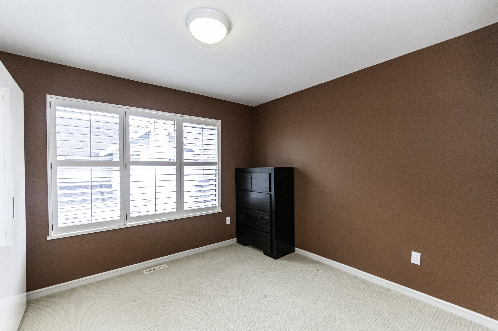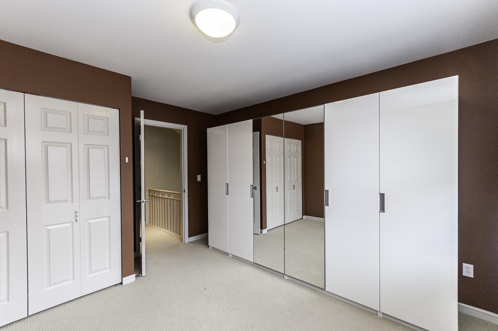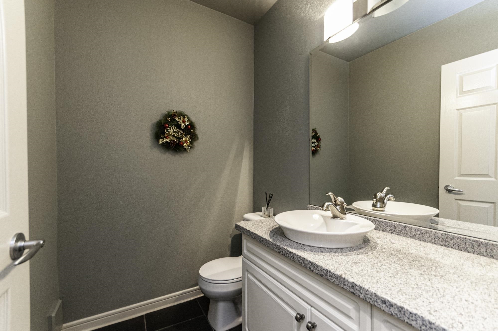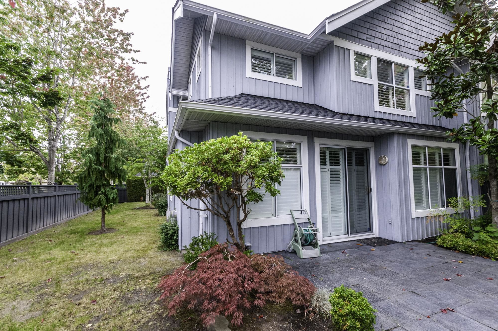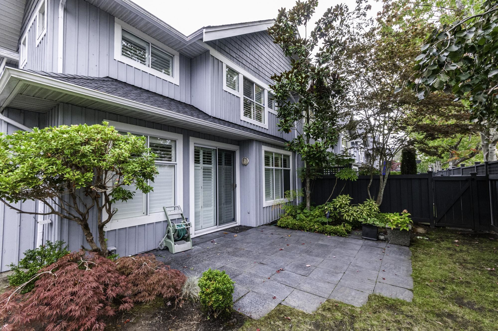56 3555 WESTMINSTER HIGHWAY,Richmond $1,728,000.00
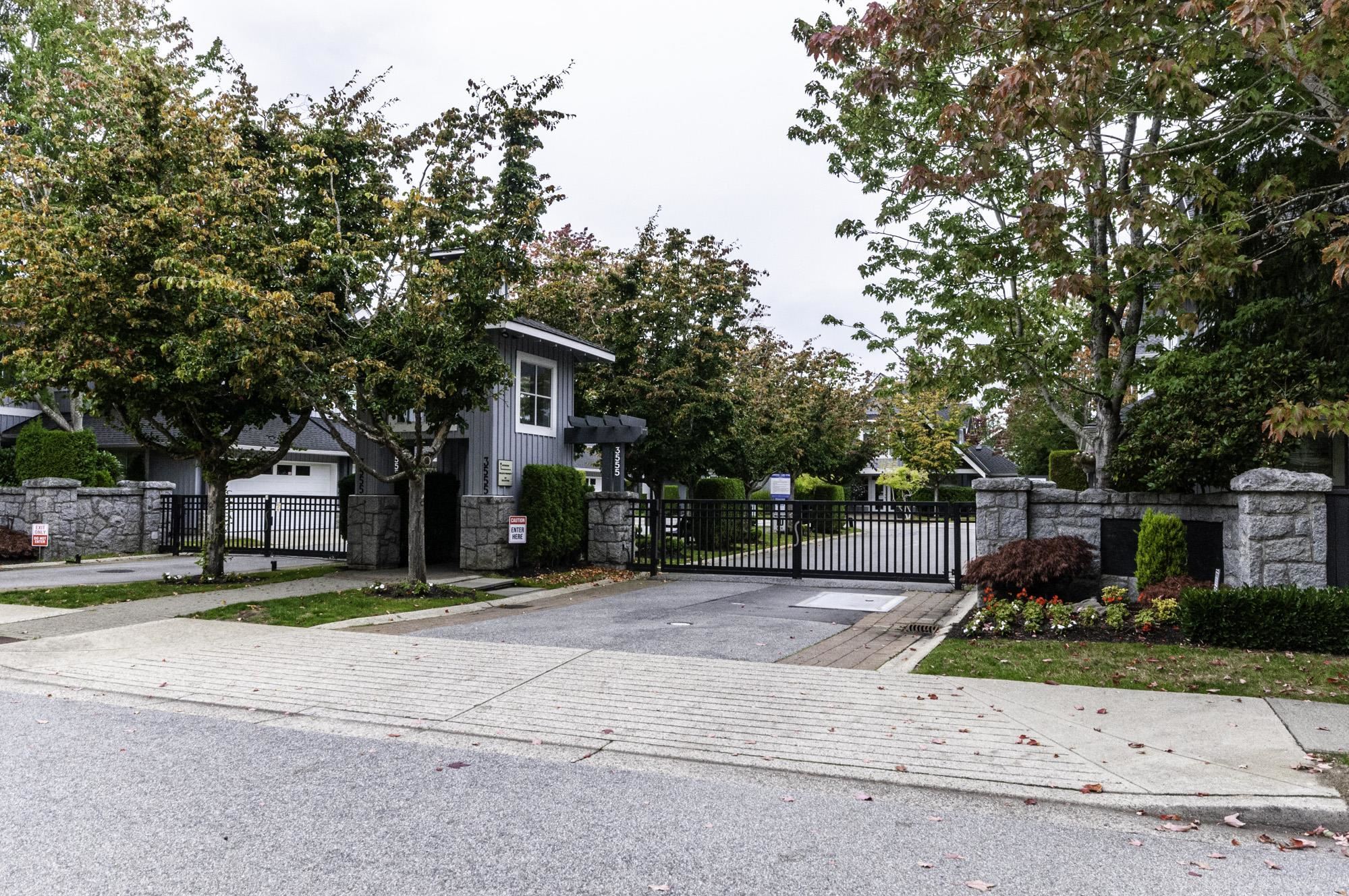
MLS® |
R2953132 | |||
| Subarea: | Terra Nova | |||
| Age: | 30 | |||
| Basement: | 0 | |||
| Maintainence: | $ 672.79 | |||
| Bedrooms : | 3 | |||
| Bathrooms : | 3 | |||
| LotSize: | 0 sqft. | |||
| Floor Area: | 2,167 sq.ft. | |||
| Taxes: | $4,526 in 2023 | |||
|
||||
Description:
ELEGANT & SOPHISTICATED TWO level TH located within the gated SONOMA communities in Terra Nova. Previously remodelled in 2011. Steps into this beautiful home, Generous use of Slate in the Entry, Powder room, Kitchen & Breakfast Area... Rich Walnut Floors throughout the Main & 2 Gas-Burning Fireplaces for cozy winter nights! Dream kitchen with Gas Cooktop and Stainless Appliances. Vaulted ceilings on the Main Floor leading up to 3 very generous Bedrooms with Walk-in Closet in the Master Bedroom. In addition: California shutters, designer paint job, custom built cabinets & desk in Den, plus double side by side garage make this CORNER end unit a perfect home! School catchments: Spul 'u' Kwuks Elementary & Burnett Secondary. Steps away from shopping center and river.ELEGANT & SOPHISTICATED TWO level TH located within the gated SONOMA communities in Terra Nova. Previously remodelled in 2011. Steps into this beautiful home, Generous use of Slate in the Entry, Powder room, Kitchen & Breakfast Area... Rich Walnut Floors throughout the Main & 2 Gas-Burning Fireplaces for cozy winter nights! Dream kitchen with Gas Cooktop and Stainless Appliances. Vaulted ceilings on the Main Floor leading up to 3 very generous Bedrooms with Walk-in Closet in the Master Bedroom. In addition: California shutters, designer paint job, custom built cabinets & desk in Den, plus double side by side garage make this CORNER end unit a perfect home! School catchments: Spul 'u' Kwuks Elementary & Burnett Secondary. Steps away from shopping center and river.
Listed by: Macdonald Realty Westmar
Disclaimer: The data relating to real estate on this web site comes in part from the MLS® Reciprocity program of the Real Estate Board of Greater Vancouver or the Fraser Valley Real Estate Board. Real estate listings held by participating real estate firms are marked with the MLS® Reciprocity logo and detailed information about the listing includes the name of the listing agent. This representation is based in whole or part on data generated by the Real Estate Board of Greater Vancouver or the Fraser Valley Real Estate Board which assumes no responsibility for its accuracy. The materials contained on this page may not be reproduced without the express written consent of the Real Estate Board of Greater Vancouver or the Fraser Valley Real Estate Board.
The trademarks REALTOR®, REALTORS® and the REALTOR® logo are controlled by The Canadian Real Estate Association (CREA) and identify real estate professionals who are members of CREA. The trademarks MLS®, Multiple Listing Service® and the associated logos are owned by CREA and identify the quality of services provided by real estate professionals who are members of CREA.


