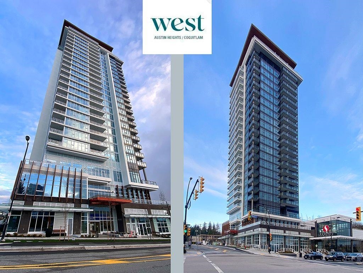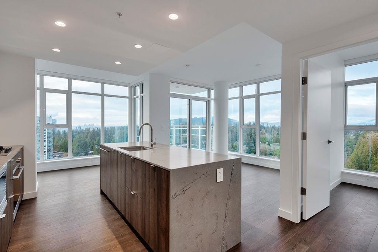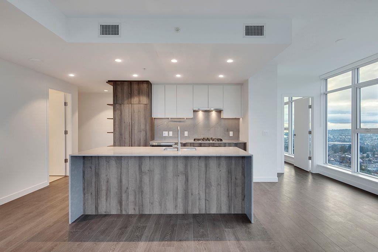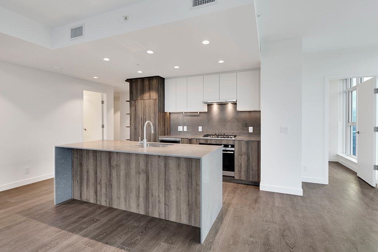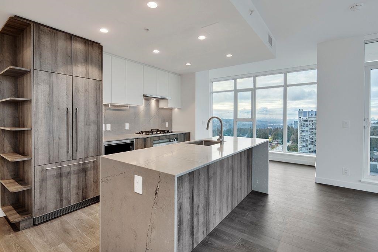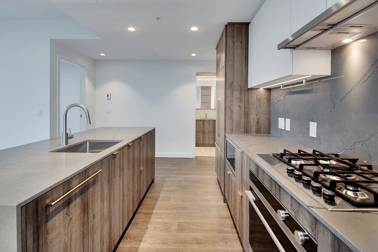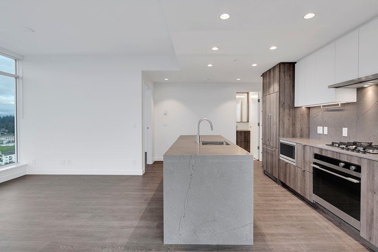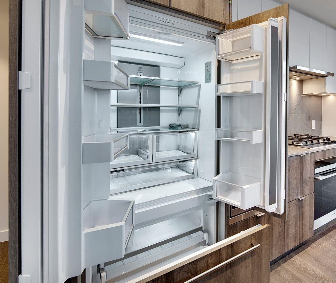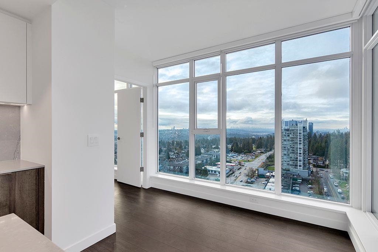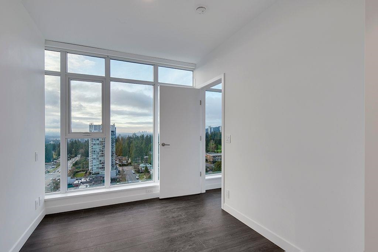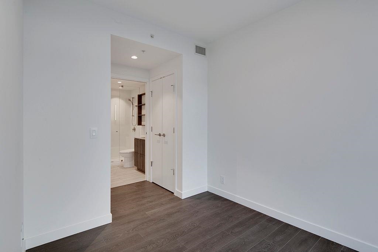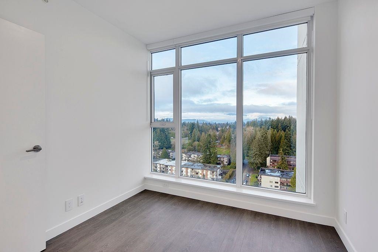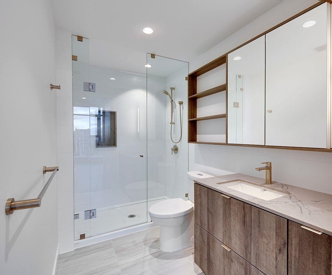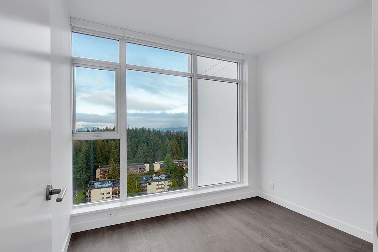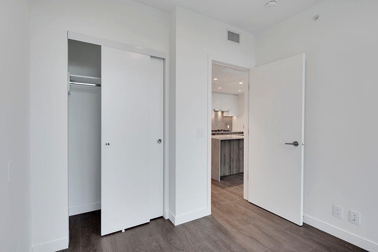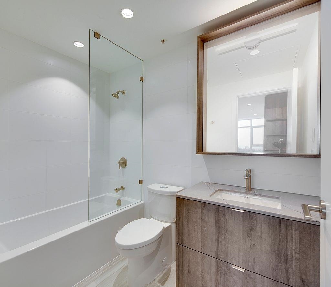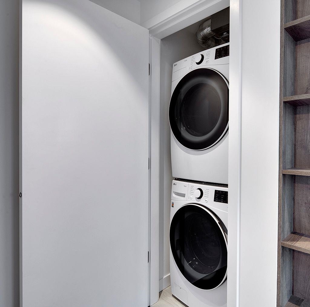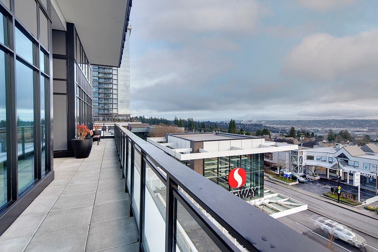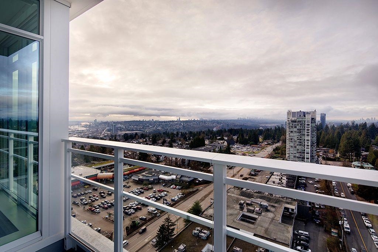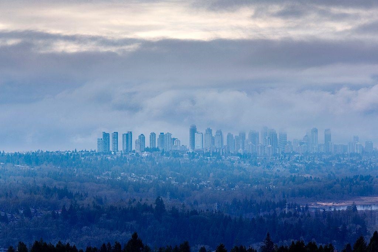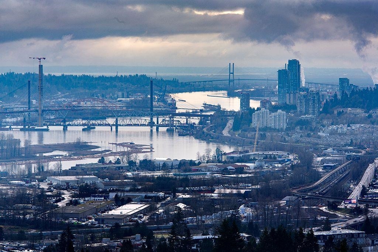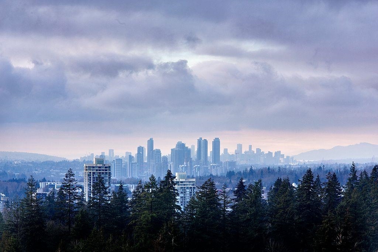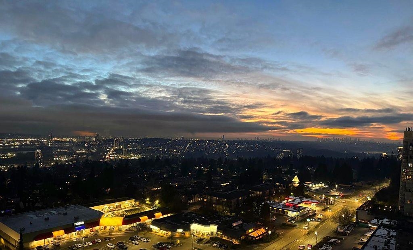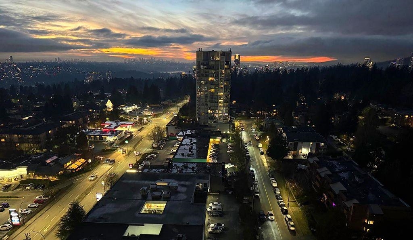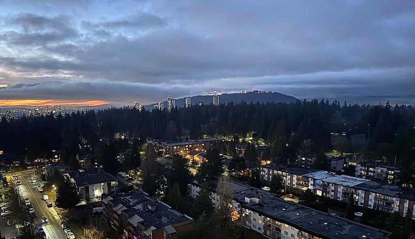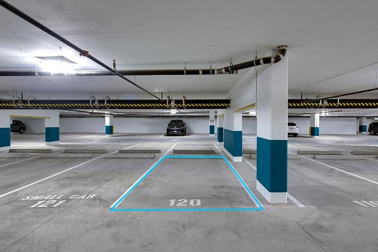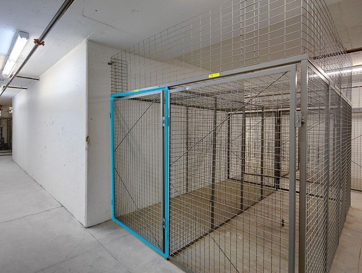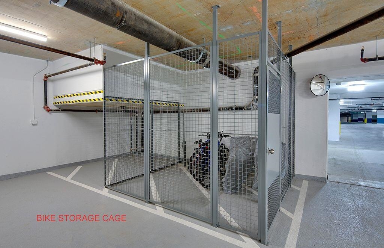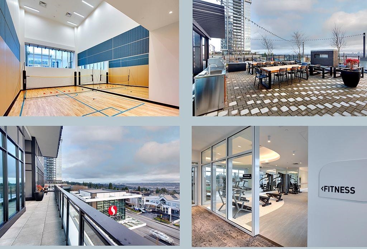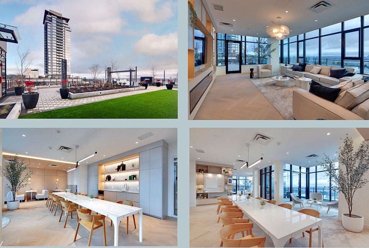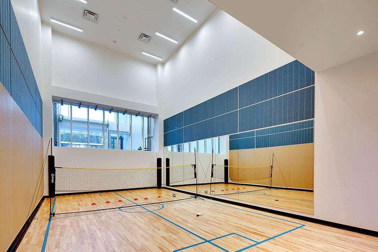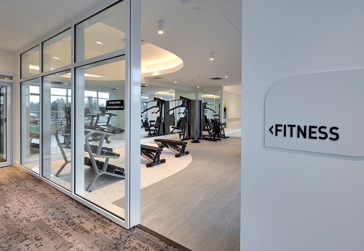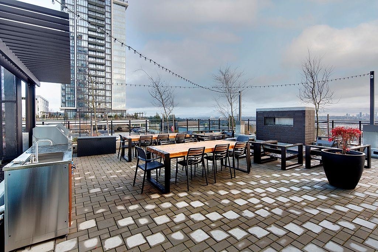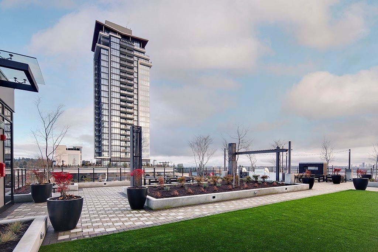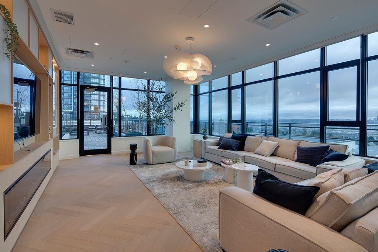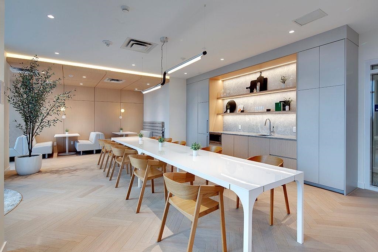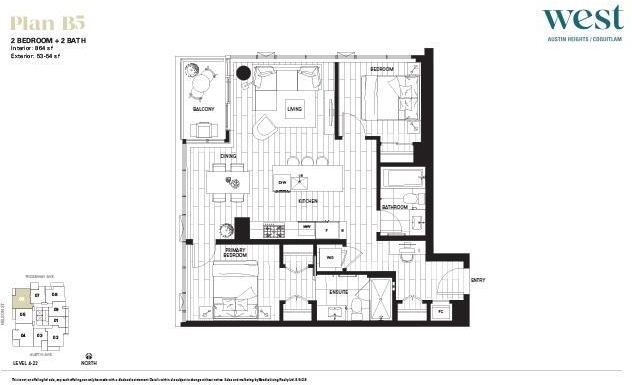1606 505 NELSON STREET,Coquitlam $998,800.00
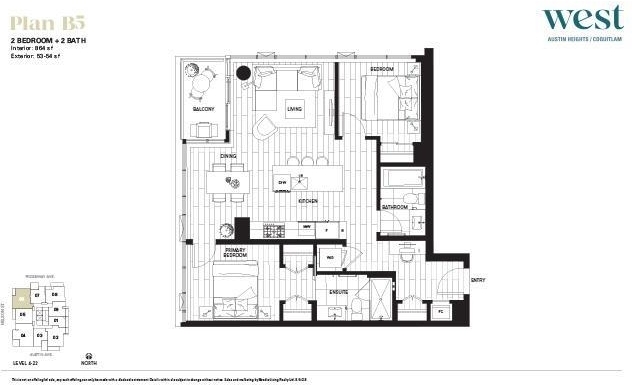
MLS® |
R2953128 | |||
| Subarea: | Central Coquitlam | |||
| Age: | 1 | |||
| Basement: | 0 | |||
| Maintainence: | $ 482.92 | |||
| Bedrooms : | 2 | |||
| Bathrooms : | 2 | |||
| LotSize: | 0 sqft. | |||
| Floor Area: | 864 sq.ft. | |||
| Taxes: | $0 in 2024 | |||
|
||||
Description:
Brand new bright 2-bedroom, 2-bath high-rise apartment in Coquitlam's central Austin Heights! This 918 sq. ft. unit features a modern open layout with natural light, sleek laminate flooring, in-suite laundty, and a stylish island kitchen with gas stove and built-in climate control. Building amenities include a sport court, fitness areas, social lounges, BBQ zone, guest suite, and more. Secure underground parking and a storage locker are included. Move-in ready January 2025, this quiet yet convenient location is close to shopping, parks, schools, and Lougheed SkyTrain station. Perfect for comfort and urban living!Brand new bright 2-bedroom, 2-bath high-rise apartment in Coquitlam's central Austin Heights! This 918 sq. ft. unit features a modern open layout with natural light, sleek laminate flooring, in-suite laundty, and a stylish island kitchen with gas stove and built-in climate control. Building amenities include a sport court, fitness areas, social lounges, BBQ zone, guest suite, and more. Secure underground parking and a storage locker are included. Move-in ready January 2025, this quiet yet convenient location is close to shopping, parks, schools, and Lougheed SkyTrain station. Perfect for comfort and urban living!
Central Location,Shopping Nearby
Listed by: RE/MAX Masters Realty
Disclaimer: The data relating to real estate on this web site comes in part from the MLS® Reciprocity program of the Real Estate Board of Greater Vancouver or the Fraser Valley Real Estate Board. Real estate listings held by participating real estate firms are marked with the MLS® Reciprocity logo and detailed information about the listing includes the name of the listing agent. This representation is based in whole or part on data generated by the Real Estate Board of Greater Vancouver or the Fraser Valley Real Estate Board which assumes no responsibility for its accuracy. The materials contained on this page may not be reproduced without the express written consent of the Real Estate Board of Greater Vancouver or the Fraser Valley Real Estate Board.
The trademarks REALTOR®, REALTORS® and the REALTOR® logo are controlled by The Canadian Real Estate Association (CREA) and identify real estate professionals who are members of CREA. The trademarks MLS®, Multiple Listing Service® and the associated logos are owned by CREA and identify the quality of services provided by real estate professionals who are members of CREA.


