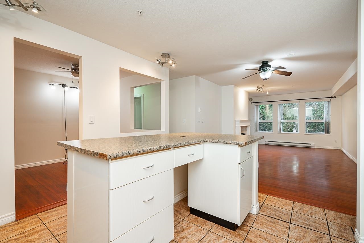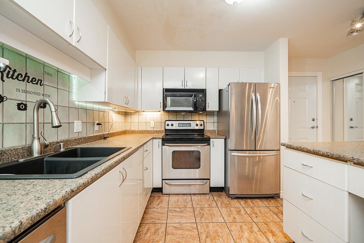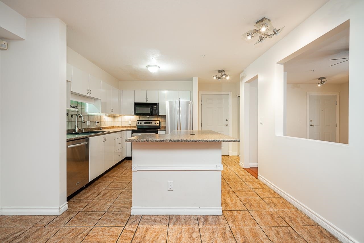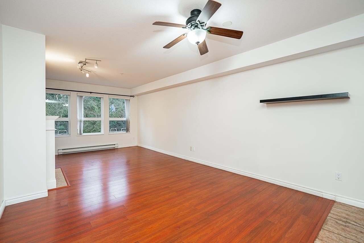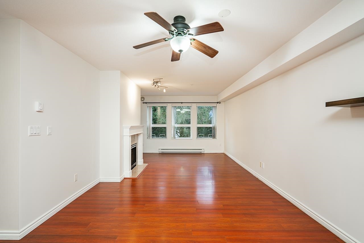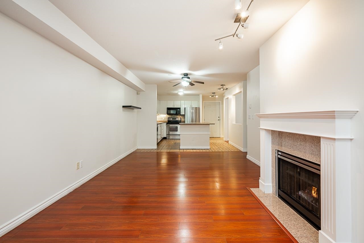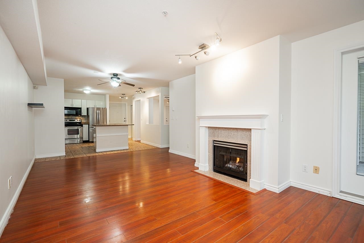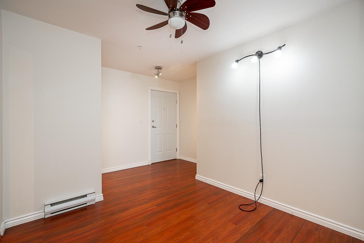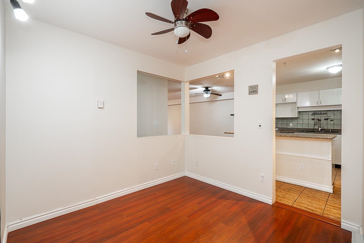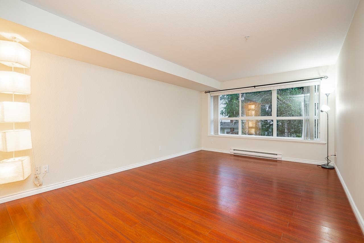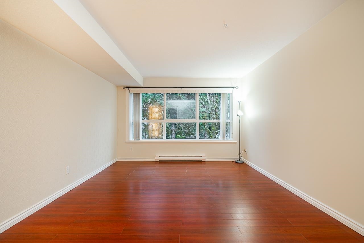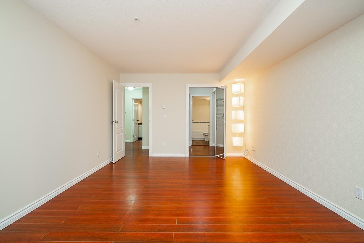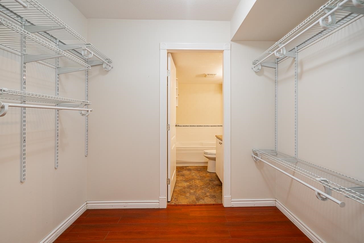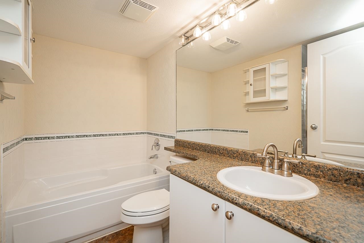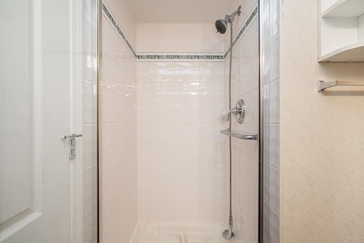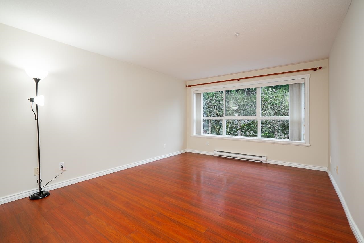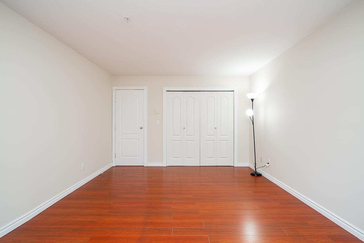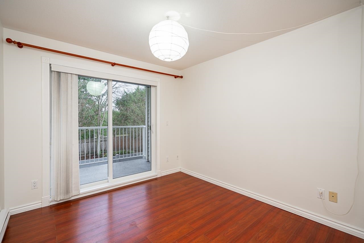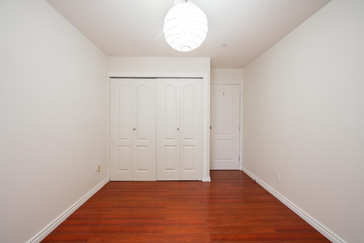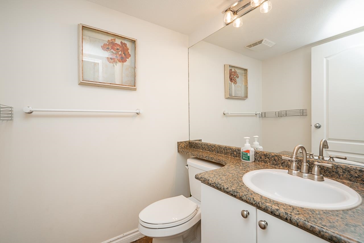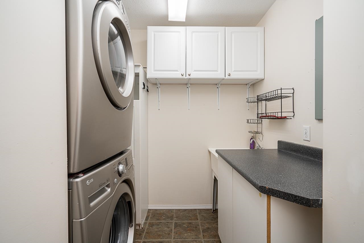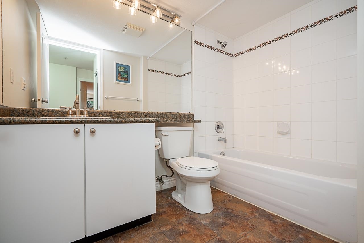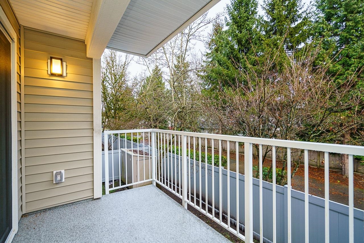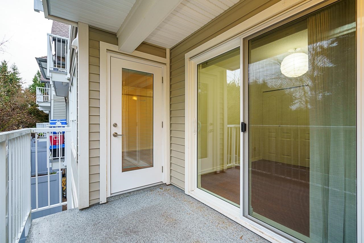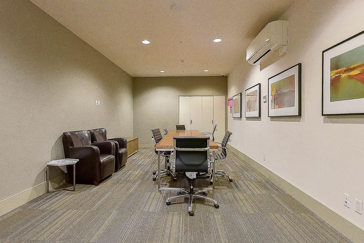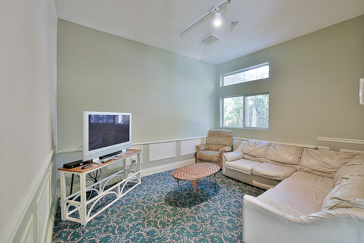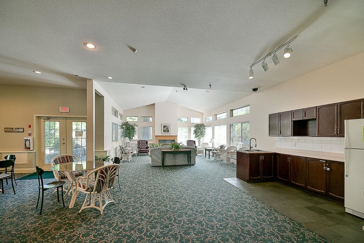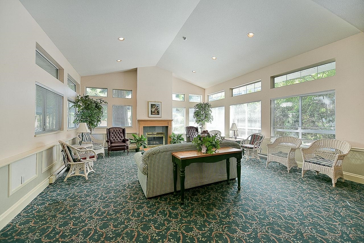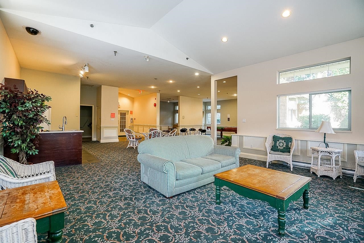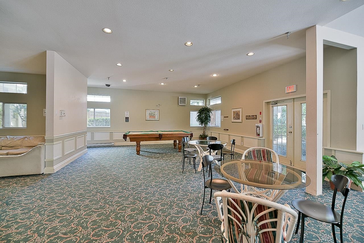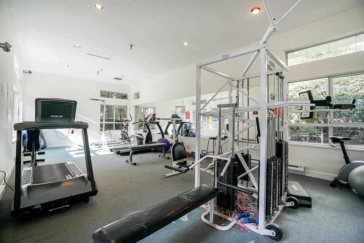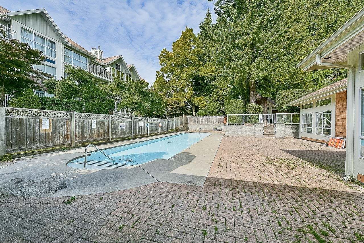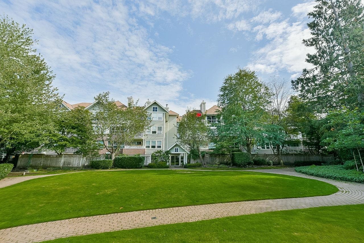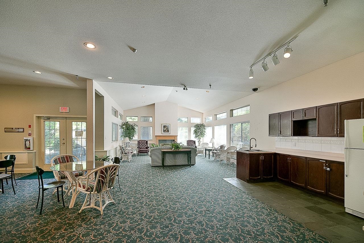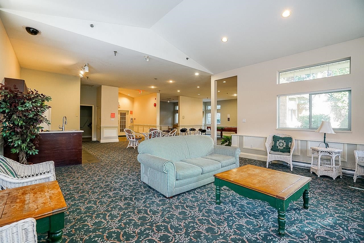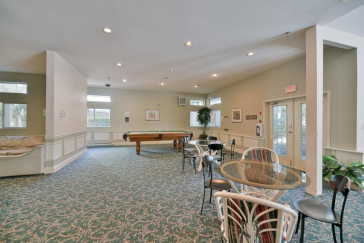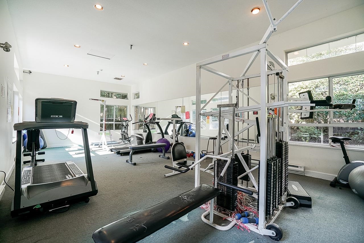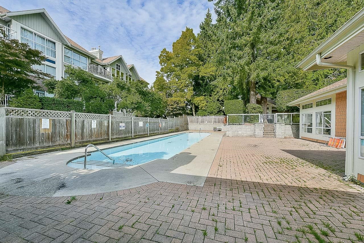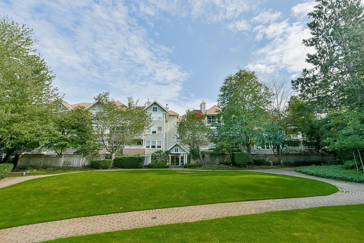208 9668 148 STREET,North Surrey $699,000.00
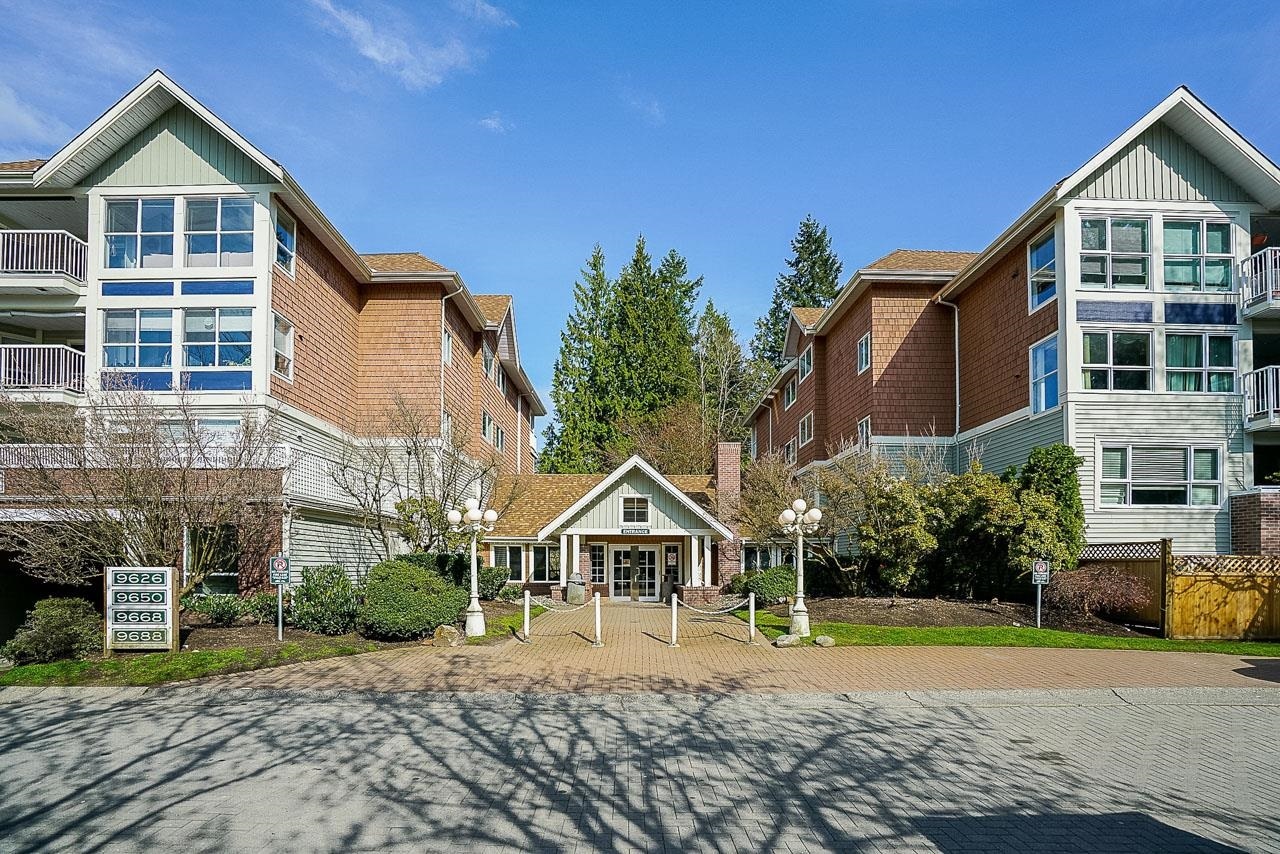
MLS® |
R2951093 | |||
| Subarea: | Guildford | |||
| Age: | 27 | |||
| Basement: | 0 | |||
| Maintainence: | $ 700.00 | |||
| Bedrooms : | 3 | |||
| Bathrooms : | 3 | |||
| LotSize: | 0 sqft. | |||
| Floor Area: | 1,585 sq.ft. | |||
| Taxes: | $2,516 in 2024 | |||
|
||||
Description:
This beautifully updated 3-bedroom + den condo feels like a rancher with its spacious layout and open-concept kitchen and living room, seamlessly connected to a versatile den. The master bedroom features a walk-in closet and luxurious ensuite with a separate tub and shower, while all rooms are generously sized. Recent updates include a new building envelope with windows, siding, and decks. Enjoy cherry laminate floors, new LED lights, and stainless steel appliances. Quiet east-facing unit with resort-style amenities, 2 parking spots, and a storage locker. Steps from Green Timbers Nature Park, schools, and all amenities, this is the perfect family home!This beautifully updated 3-bedroom + den condo feels like a rancher with its spacious layout and open-concept kitchen and living room, seamlessly connected to a versatile den. The master bedroom features a walk-in closet and luxurious ensuite with a separate tub and shower, while all rooms are generously sized. Recent updates include a new building envelope with windows, siding, and decks. Enjoy cherry laminate floors, new LED lights, and stainless steel appliances. Quiet east-facing unit with resort-style amenities, 2 parking spots, and a storage locker. Steps from Green Timbers Nature Park, schools, and all amenities, this is the perfect family home!
Central Location,Golf Course Nearby,Recreation Nearby,Shopping Nearby
Listed by: Sutton Premier Realty
Disclaimer: The data relating to real estate on this web site comes in part from the MLS® Reciprocity program of the Real Estate Board of Greater Vancouver or the Fraser Valley Real Estate Board. Real estate listings held by participating real estate firms are marked with the MLS® Reciprocity logo and detailed information about the listing includes the name of the listing agent. This representation is based in whole or part on data generated by the Real Estate Board of Greater Vancouver or the Fraser Valley Real Estate Board which assumes no responsibility for its accuracy. The materials contained on this page may not be reproduced without the express written consent of the Real Estate Board of Greater Vancouver or the Fraser Valley Real Estate Board.
The trademarks REALTOR®, REALTORS® and the REALTOR® logo are controlled by The Canadian Real Estate Association (CREA) and identify real estate professionals who are members of CREA. The trademarks MLS®, Multiple Listing Service® and the associated logos are owned by CREA and identify the quality of services provided by real estate professionals who are members of CREA.
© Copyright 2013 - 2025 ABL-Web.com All Rights Reserved.


