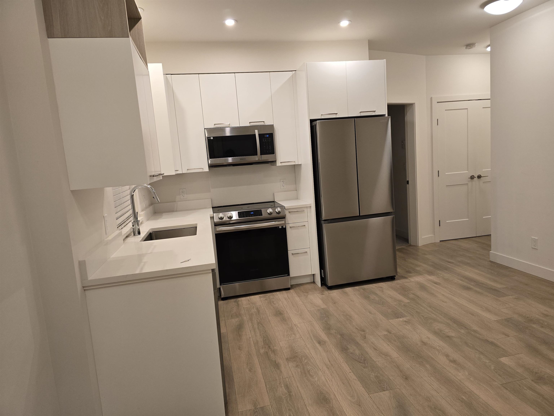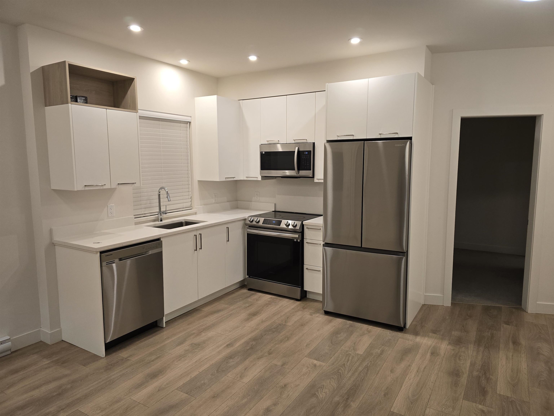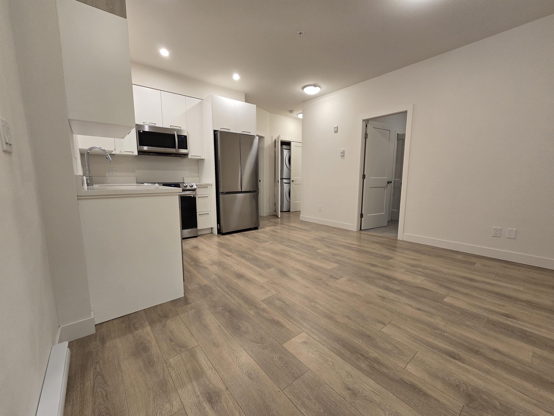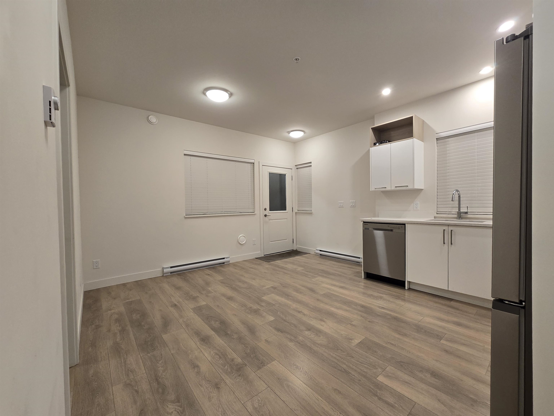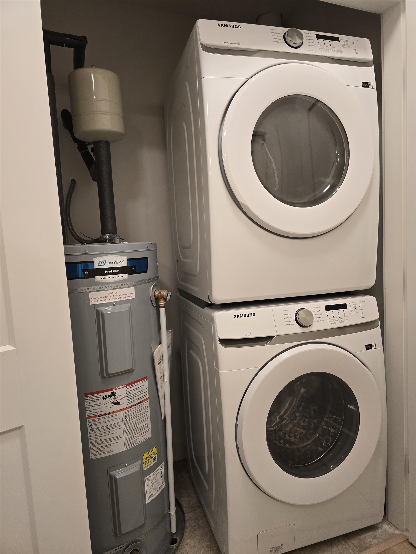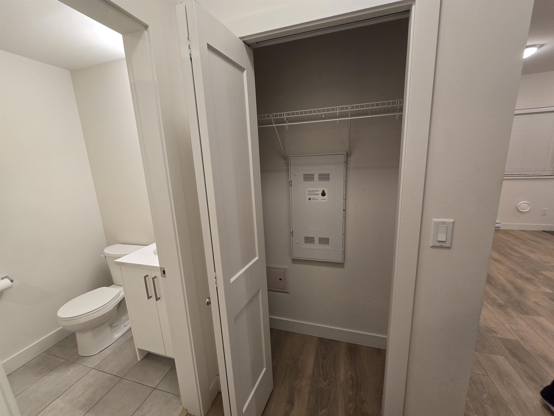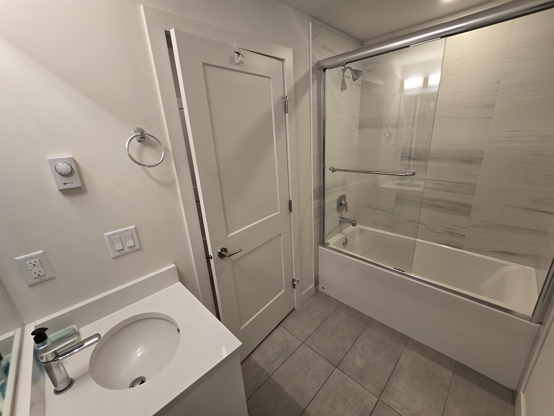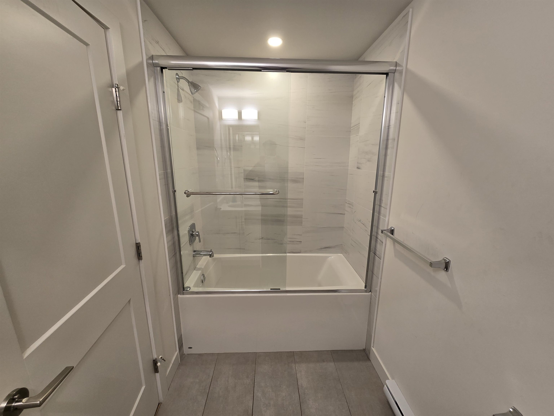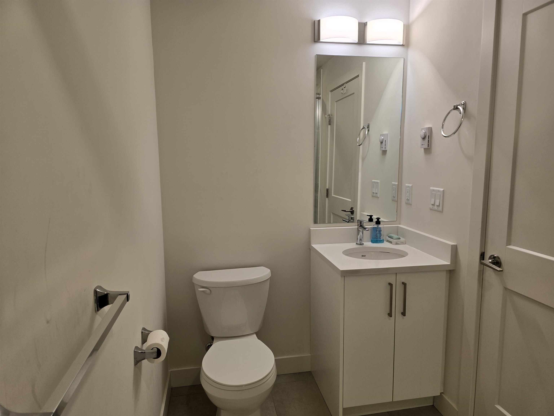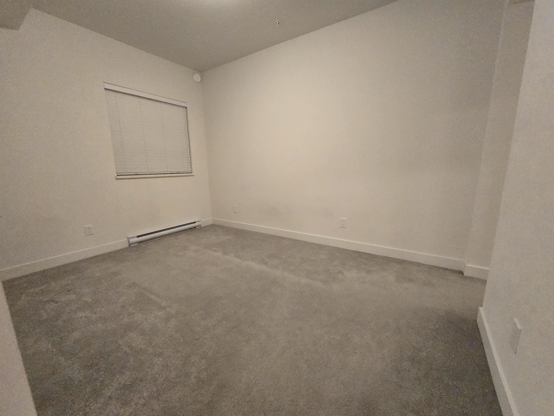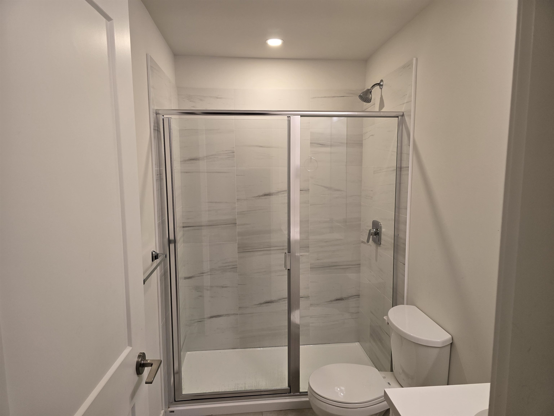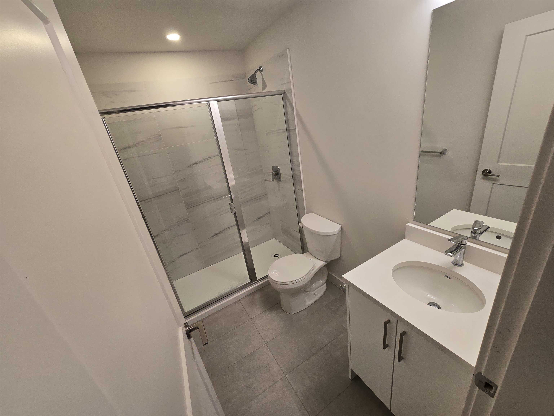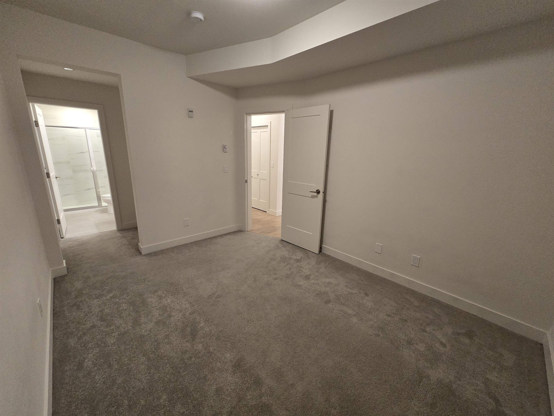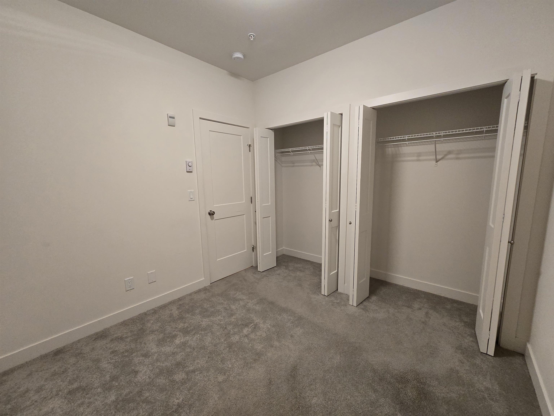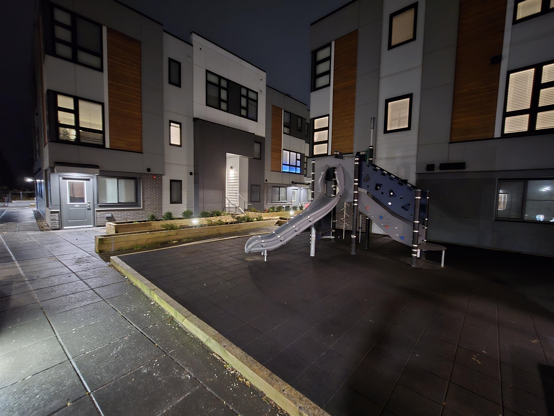41 1419 MCCALLUM ROAD,Abbotsford $595,000.00
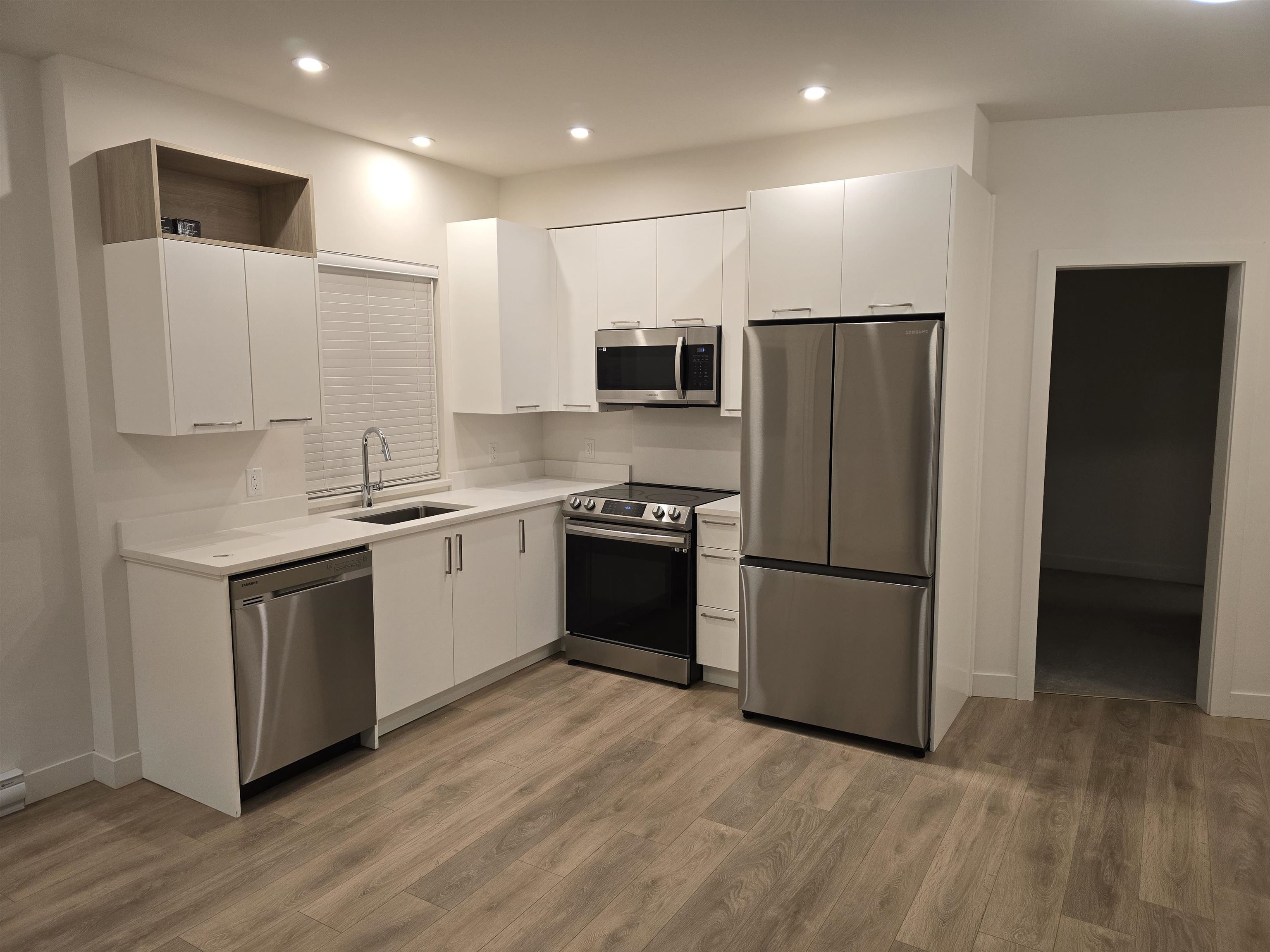
MLS® |
R2950170 | |||
| Subarea: | Poplar | |||
| Age: | 1 | |||
| Basement: | 0 | |||
| Maintainence: | $ 135.00 | |||
| Bedrooms : | 2 | |||
| Bathrooms : | 2 | |||
| LotSize: | 0 sqft. | |||
| Floor Area: | 672 sq.ft. | |||
| Taxes: | $1,834 in 2024 | |||
|
||||
Description:
First time home buyer and Investor Alert !!!! Introducing to Unity Townhouse development located in one of the fastest growing communities of Abbotsford. This Unique corner unit offer 2 bed/ 2 bath has a spacious open concept interior to compliment everyday modern living. Features include one level living, walk in closet, quartz countertops and high efficiency stainless steel appliances. Walk in distance to University of Fraser Valley (UFV) ,Abbotsford sports, Entertainment Centre, Cafe and quick drive to Hwy# 1 for easy commute
Central Location,Recreation Nearby,Shopping Nearby
Listed by: Nationwide Realty Corp.
Disclaimer: The data relating to real estate on this web site comes in part from the MLS® Reciprocity program of the Real Estate Board of Greater Vancouver or the Fraser Valley Real Estate Board. Real estate listings held by participating real estate firms are marked with the MLS® Reciprocity logo and detailed information about the listing includes the name of the listing agent. This representation is based in whole or part on data generated by the Real Estate Board of Greater Vancouver or the Fraser Valley Real Estate Board which assumes no responsibility for its accuracy. The materials contained on this page may not be reproduced without the express written consent of the Real Estate Board of Greater Vancouver or the Fraser Valley Real Estate Board.
The trademarks REALTOR®, REALTORS® and the REALTOR® logo are controlled by The Canadian Real Estate Association (CREA) and identify real estate professionals who are members of CREA. The trademarks MLS®, Multiple Listing Service® and the associated logos are owned by CREA and identify the quality of services provided by real estate professionals who are members of CREA.


