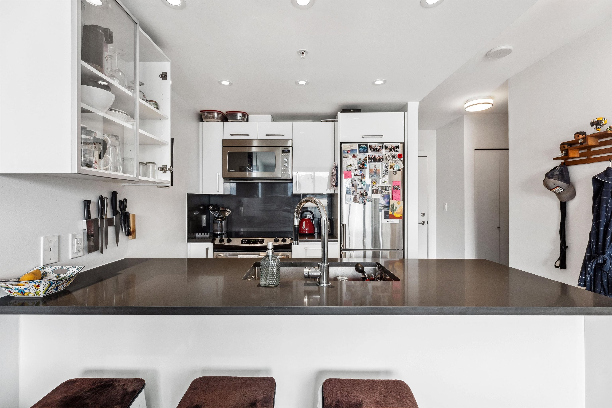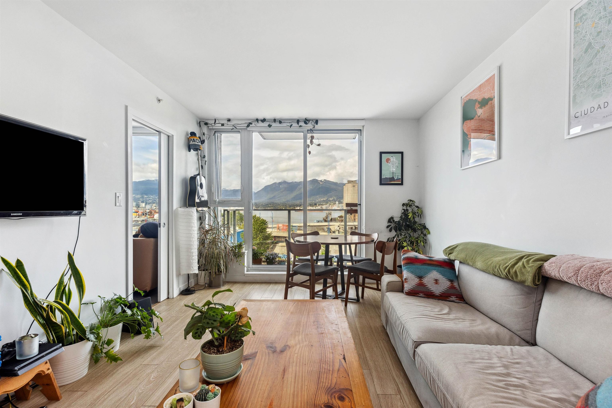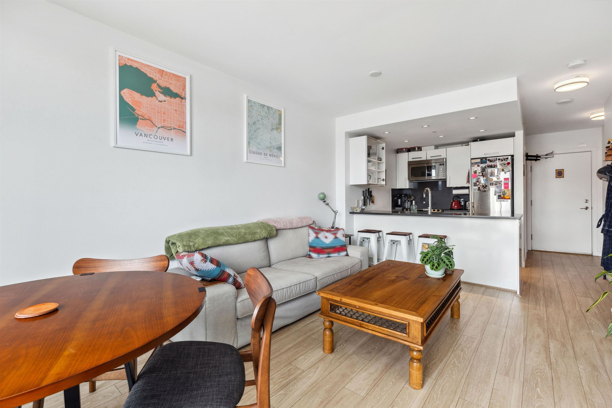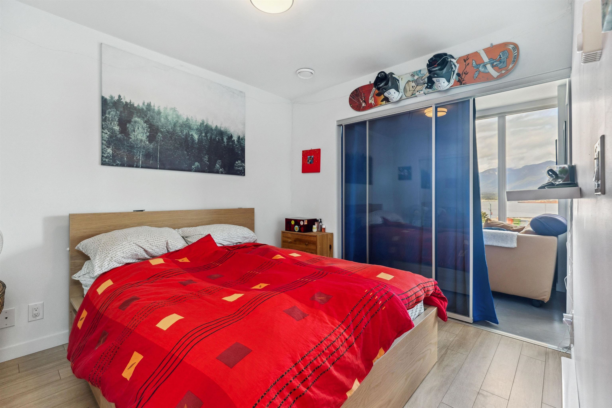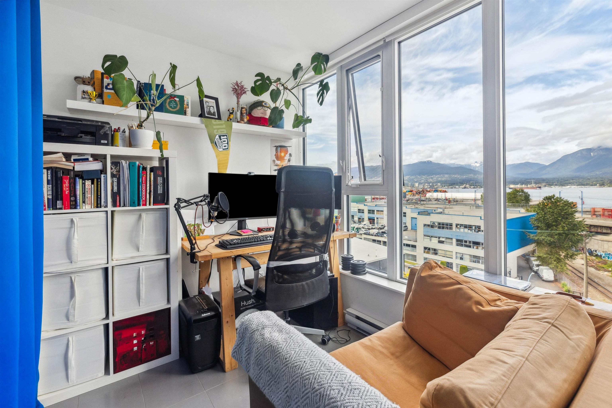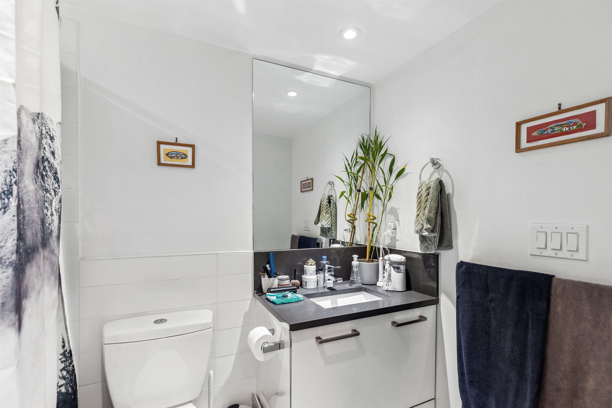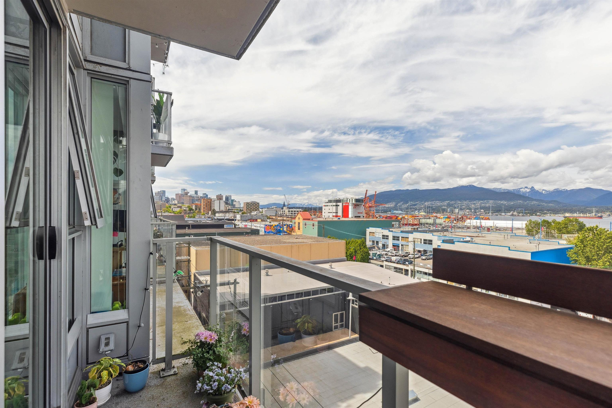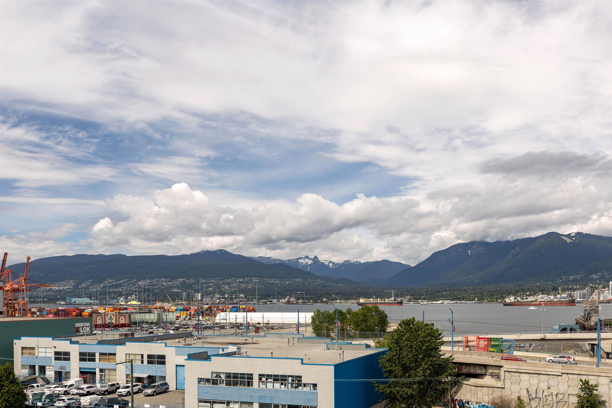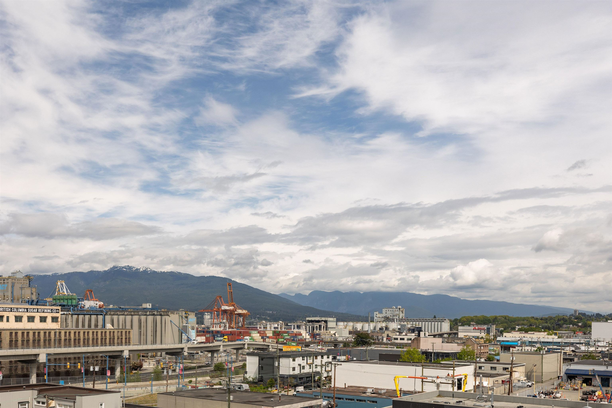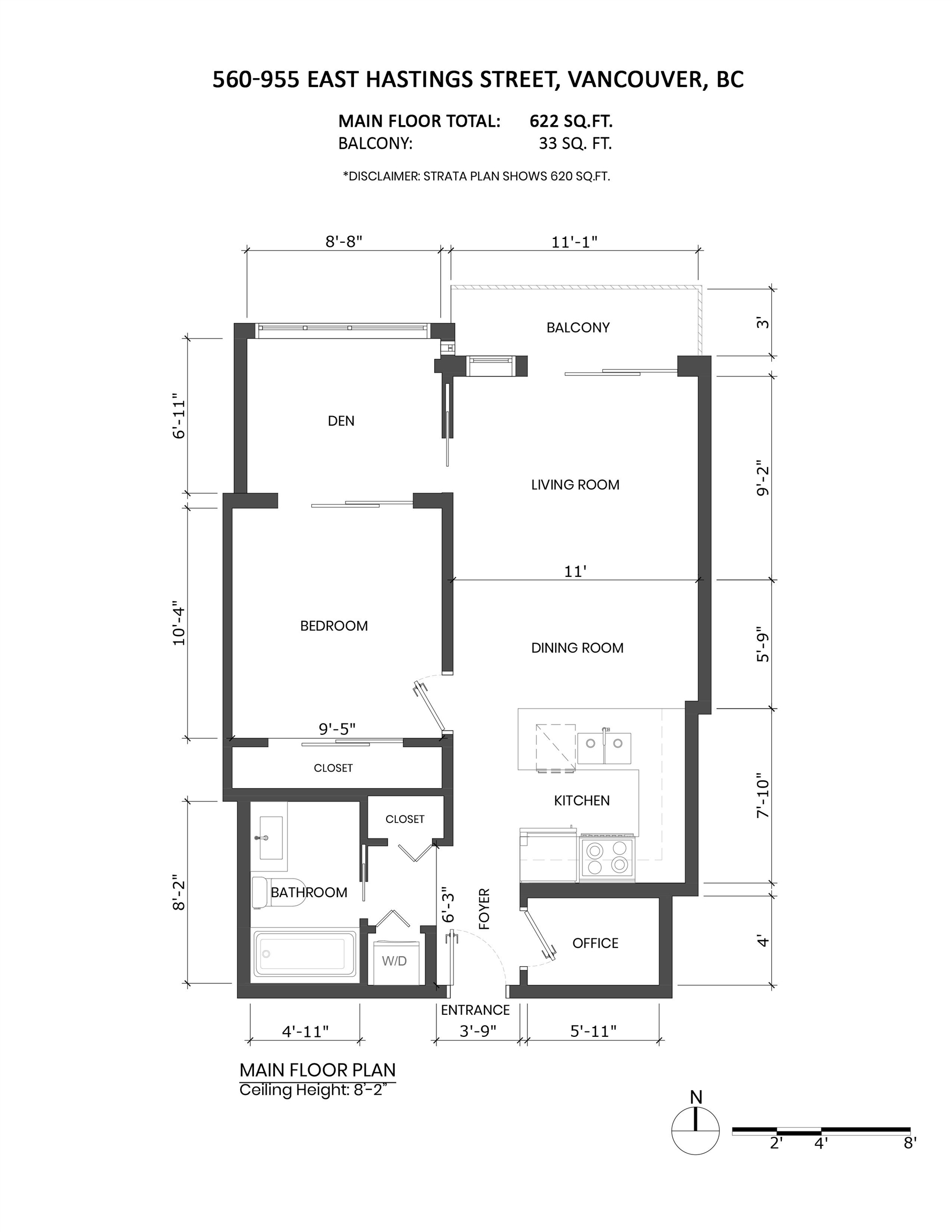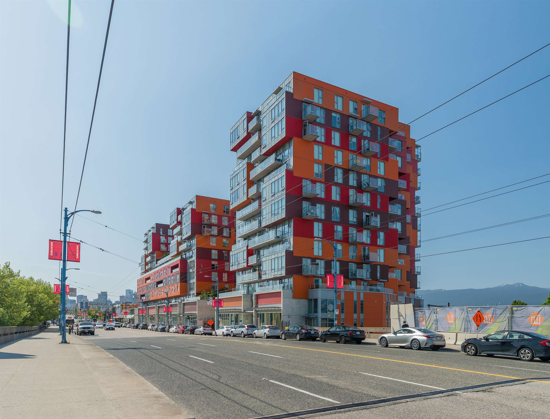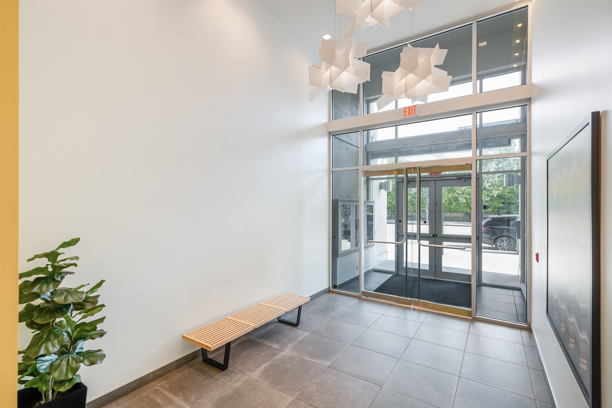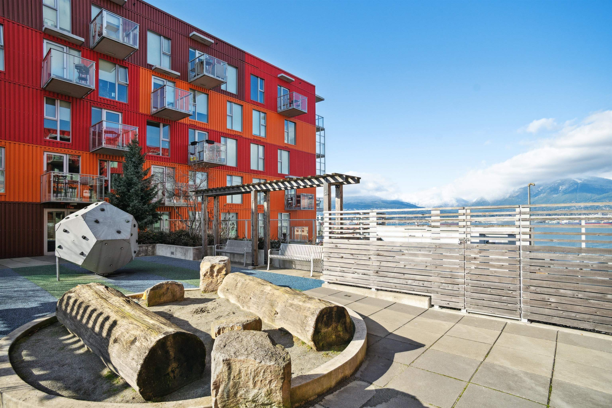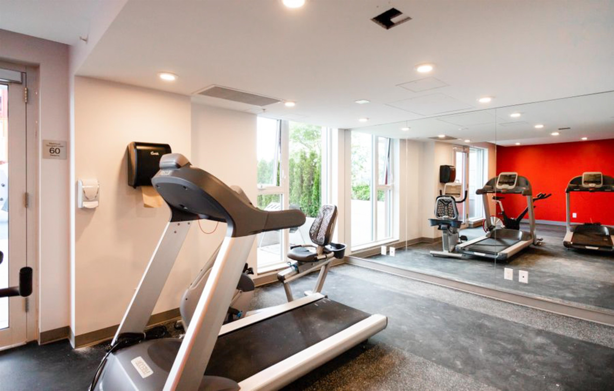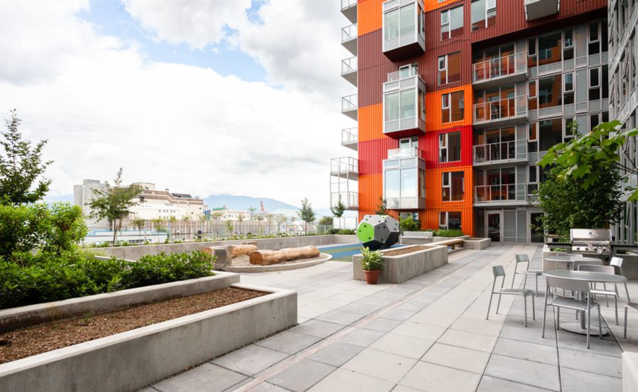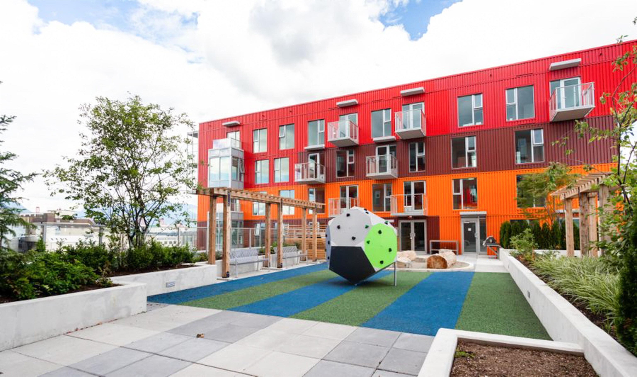560 955 E HASTINGS STREET,Vancouver East $599,900.00
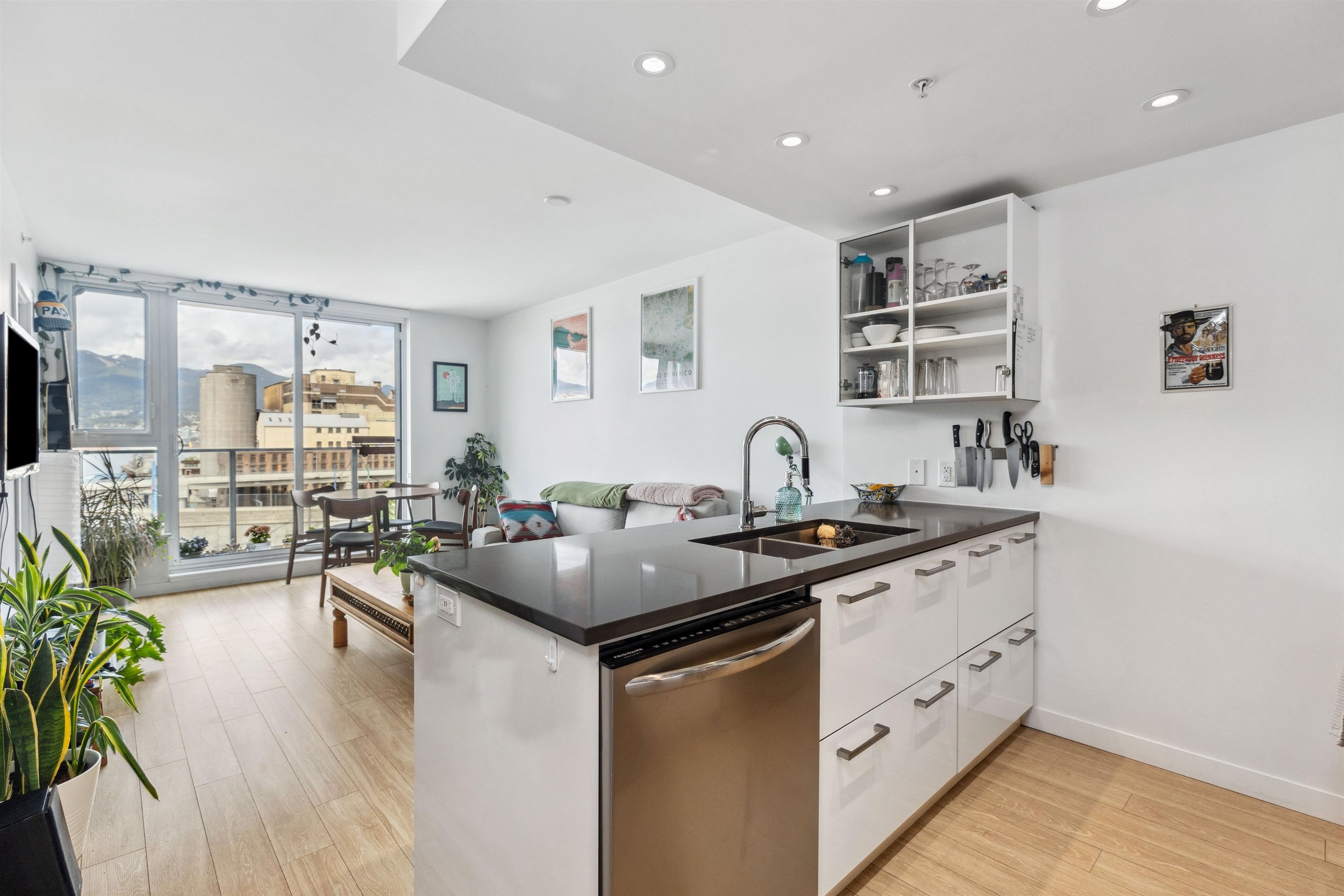
MLS® |
R2949618 | |||
| Subarea: | Strathcona | |||
| Age: | 6 | |||
| Basement: | 0 | |||
| Maintainence: | $ 410.21 | |||
| Bedrooms : | 1 | |||
| Bathrooms : | 1 | |||
| LotSize: | 0 sqft. | |||
| Floor Area: | 622 sq.ft. | |||
| Taxes: | $1,914 in 2024 | |||
|
||||
Description:
This is the one you've been waiting for! North Facing home with UNOBSTRUCTED WATER & MOUNTAIN VIEWS at Strathcona Village. One of the most desirable 1 bedroom floorplans with 620 square feet of living space, plenty of windows, and a balcony perfect for enjoying the beautiful views of the harbour & the North Shore Mountains. Gourmet kitchen with stainless steel appliances, tons of counter & cabinet space with bar seating, a Den/Solarium with window that is ideal to work from home & an extra office/flex room. Amenities include fitness centre, meeting rooms, landscaped rooftop terrace & even garden plots to grow your own fruits/vegetables. 1 EV READY parking included.This is the one you've been waiting for! North Facing home with UNOBSTRUCTED WATER & MOUNTAIN VIEWS at Strathcona Village. One of the most desirable 1 bedroom floorplans with 620 square feet of living space, plenty of windows, and a balcony perfect for enjoying the beautiful views of the harbour & the North Shore Mountains. Gourmet kitchen with stainless steel appliances, tons of counter & cabinet space with bar seating, a Den/Solarium with window that is ideal to work from home & an extra office/flex room. Amenities include fitness centre, meeting rooms, landscaped rooftop terrace & even garden plots to grow your own fruits/vegetables. 1 EV READY parking included. Open Sunday Dec 15 2-4pm.
Listed by: Rennie & Associates Realty Ltd.
Disclaimer: The data relating to real estate on this web site comes in part from the MLS® Reciprocity program of the Real Estate Board of Greater Vancouver or the Fraser Valley Real Estate Board. Real estate listings held by participating real estate firms are marked with the MLS® Reciprocity logo and detailed information about the listing includes the name of the listing agent. This representation is based in whole or part on data generated by the Real Estate Board of Greater Vancouver or the Fraser Valley Real Estate Board which assumes no responsibility for its accuracy. The materials contained on this page may not be reproduced without the express written consent of the Real Estate Board of Greater Vancouver or the Fraser Valley Real Estate Board.
The trademarks REALTOR®, REALTORS® and the REALTOR® logo are controlled by The Canadian Real Estate Association (CREA) and identify real estate professionals who are members of CREA. The trademarks MLS®, Multiple Listing Service® and the associated logos are owned by CREA and identify the quality of services provided by real estate professionals who are members of CREA.


