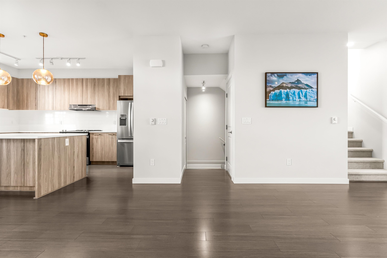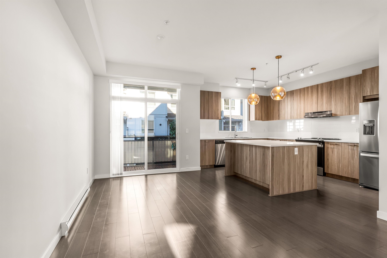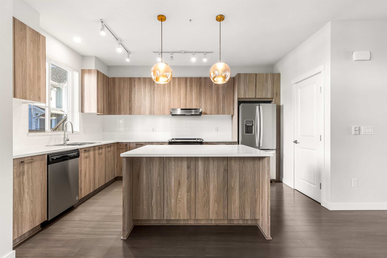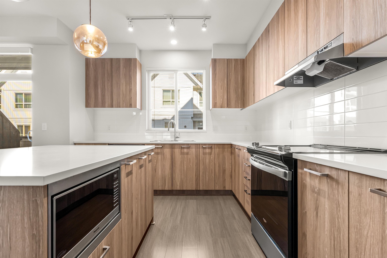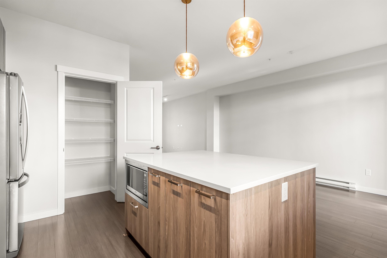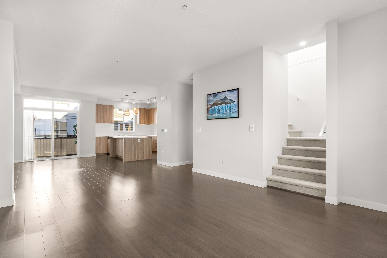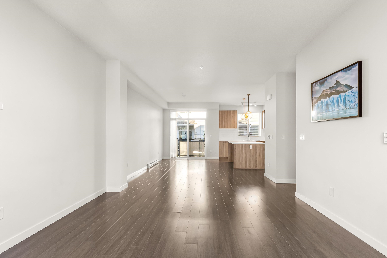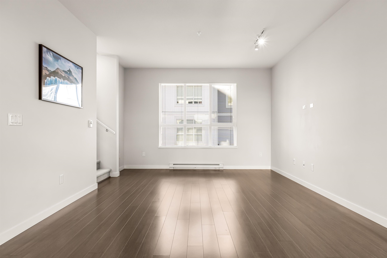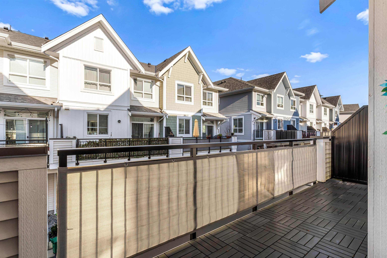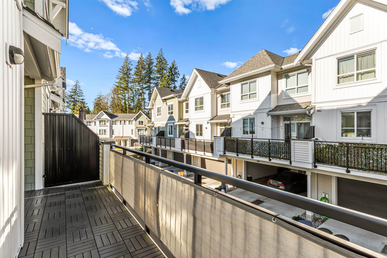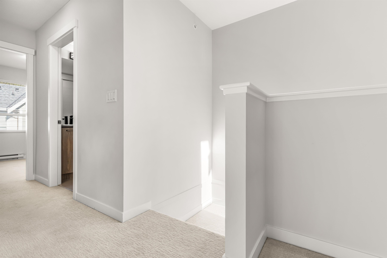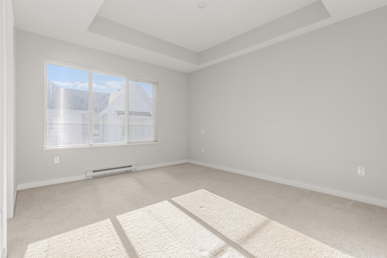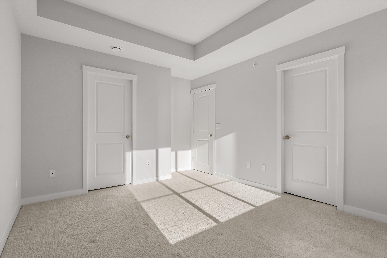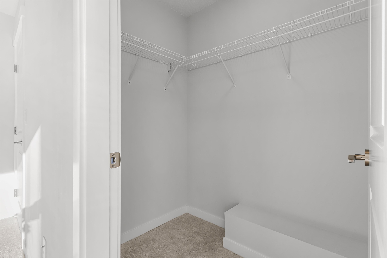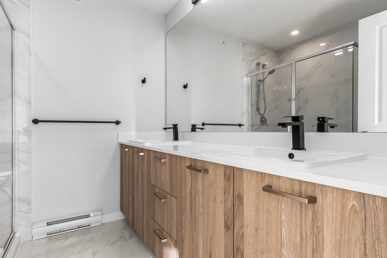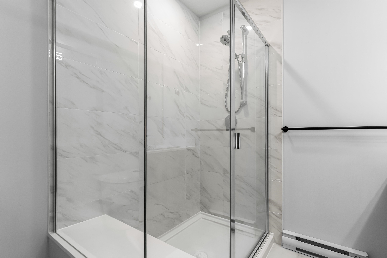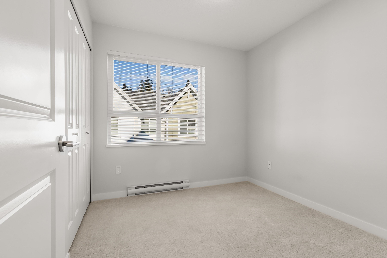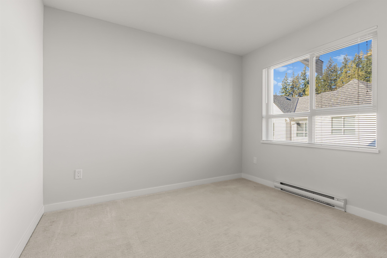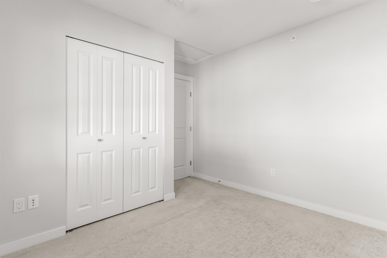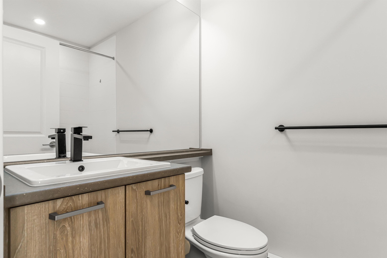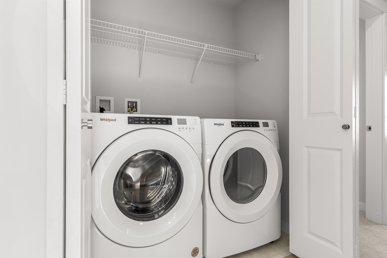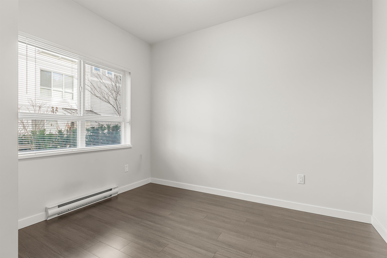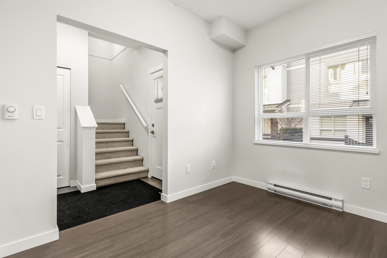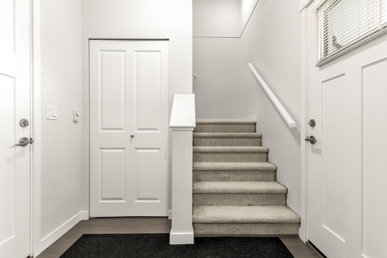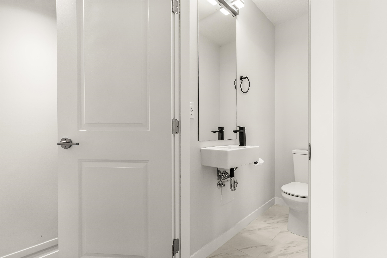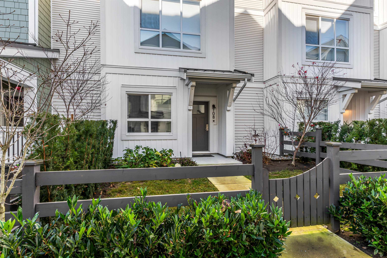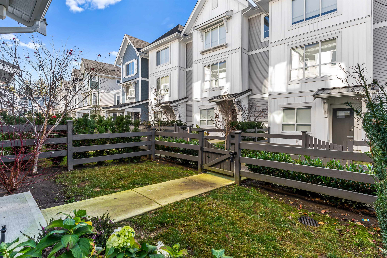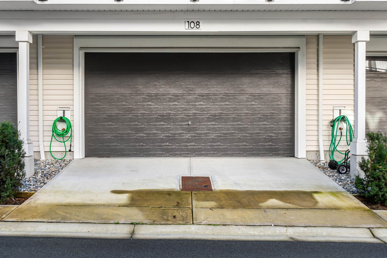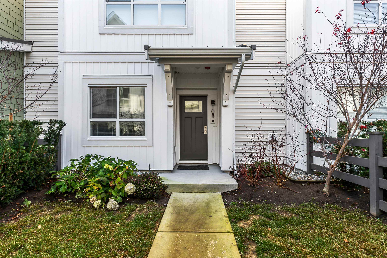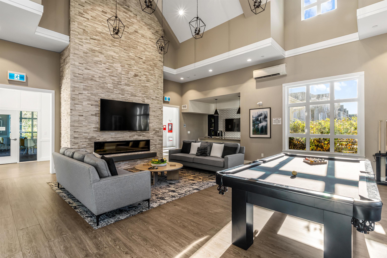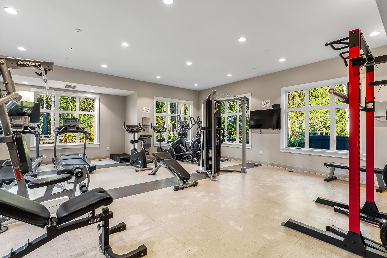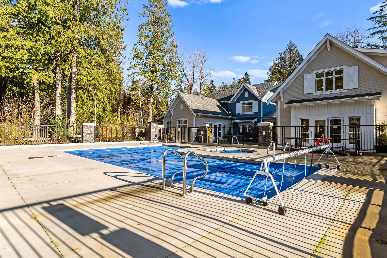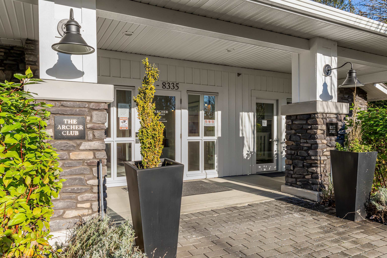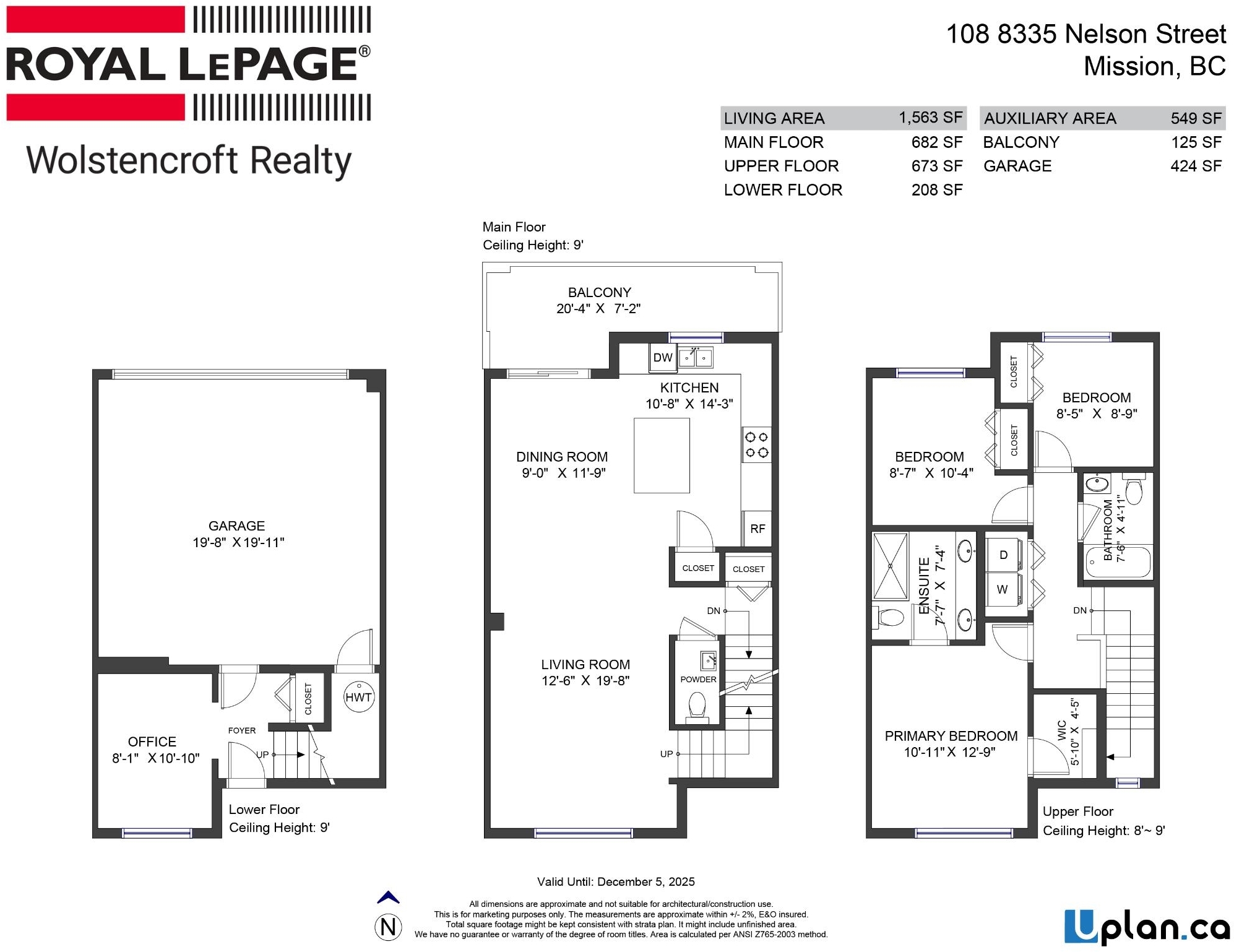108 8335 NELSON STREET,Mission $748,900.00
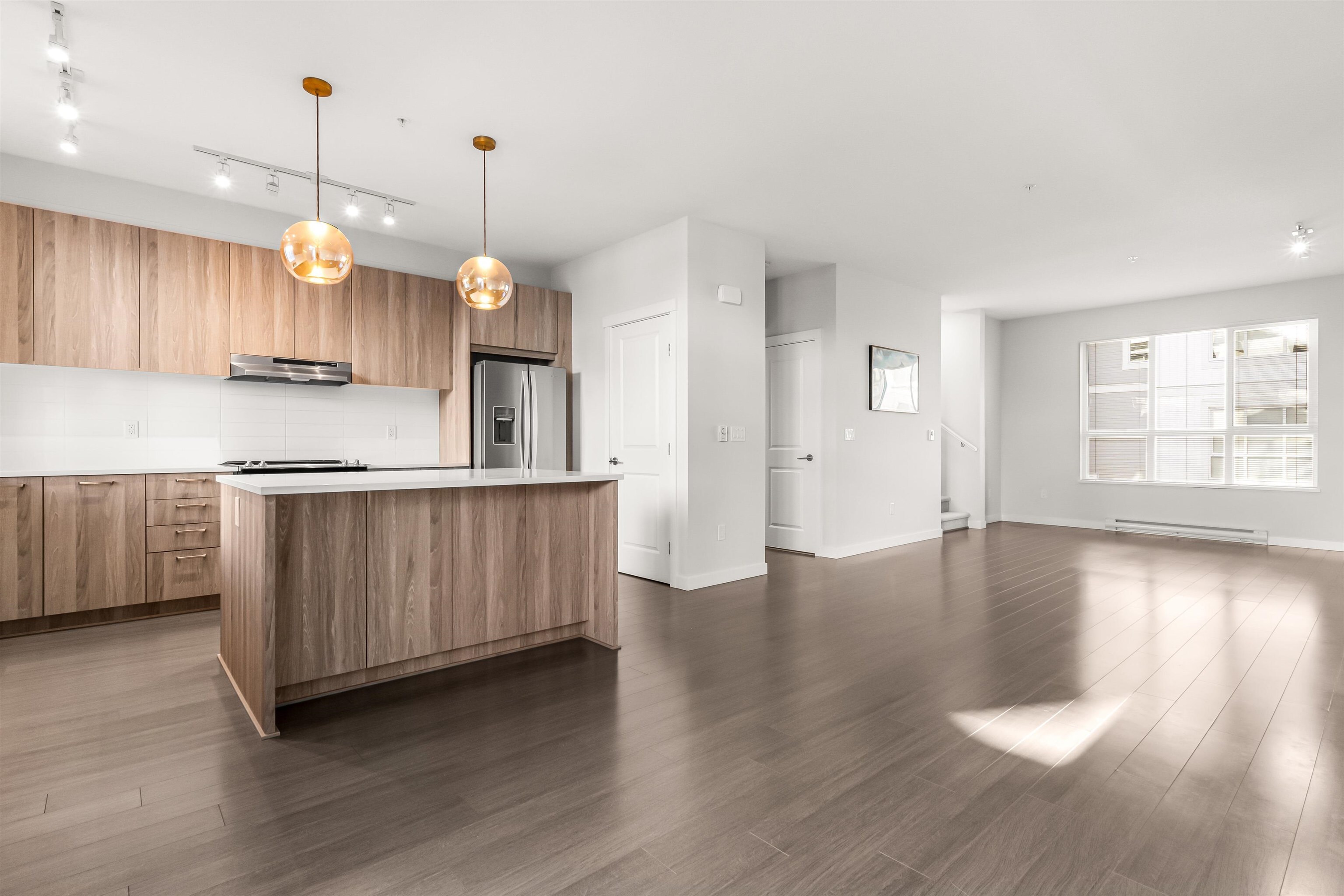
MLS® |
R2948875 | |||
| Subarea: | Mission-West | |||
| Age: | 2 | |||
| Basement: | 0 | |||
| Maintainence: | $ 402.00 | |||
| Bedrooms : | 3 | |||
| Bathrooms : | 3 | |||
| LotSize: | 0 sqft. | |||
| Floor Area: | 1,563 sq.ft. | |||
| Taxes: | $2,919 in 2024 | |||
|
||||
Description:
Modern 3-bed, 2.5-bath, 3-storey townhome in Archer Green by Polygon, built in 2022. Top Floor has 3 bedroom, 2 full bath & laundry. The primary bedroom boasts vaulted ceilings, a walk-in closet, and a spacious ensuite. Main Floor features Living room, powder room, Dining room, balcony off the Dining room & The kitchen which includes a pantry, large island with cabinets on both sides, stainless steel appliances, and a double sink. Entry level features a flex room, double garage, front lawn. Enjoy access to the 8,000 sq. ft. clubhouse with an outdoor pool, hot tub, BBQ area, fitness centre, games room, dog wash, playground, Lounge and rec area with kitchen, bar, and pool table, outdoor fireplace lounge with picnic area. Call to book your viewing.Welcome to this beautiful 3-bedroom, 2.5-bathroom townhome built in 2022 by Polygon, offering a seamless blend of style and practicality. Spanning three storeys, this home includes a flex room on the lower level, a double garage, and a charming front lawn. The main floor features a bright, open-concept layout with a balcony off the dining room, a convenient pantry closet, and a spacious kitchen island with cabinets on both sides. The kitchen is equipped with stainless steel appliances, a double sink, and ample workspace, perfect for preparing meals and entertaining. Upstairs, the primary bedroom boasts vaulted ceilings, a walk-in closet, and a luxurious ensuite bathroom, creating the perfect retreat. Plus 2 additional bedrooms, 1 full bath and laundry upstairs. Includes access to Archer Green's incredible 8,000 sq. ft. clubhouse with resort-style amenities, including a pool, hot tub, BBQ area, fitness center, games room, dog wash, playground, lounge, and outdoor fireplace area.
Golf Course Nearby,Private Yard,Ski Hill Nearby
Listed by: Royal LePage - Wolstencroft
Disclaimer: The data relating to real estate on this web site comes in part from the MLS® Reciprocity program of the Real Estate Board of Greater Vancouver or the Fraser Valley Real Estate Board. Real estate listings held by participating real estate firms are marked with the MLS® Reciprocity logo and detailed information about the listing includes the name of the listing agent. This representation is based in whole or part on data generated by the Real Estate Board of Greater Vancouver or the Fraser Valley Real Estate Board which assumes no responsibility for its accuracy. The materials contained on this page may not be reproduced without the express written consent of the Real Estate Board of Greater Vancouver or the Fraser Valley Real Estate Board.
The trademarks REALTOR®, REALTORS® and the REALTOR® logo are controlled by The Canadian Real Estate Association (CREA) and identify real estate professionals who are members of CREA. The trademarks MLS®, Multiple Listing Service® and the associated logos are owned by CREA and identify the quality of services provided by real estate professionals who are members of CREA.


