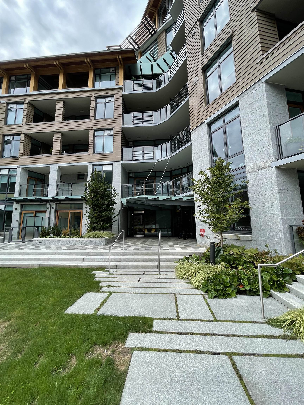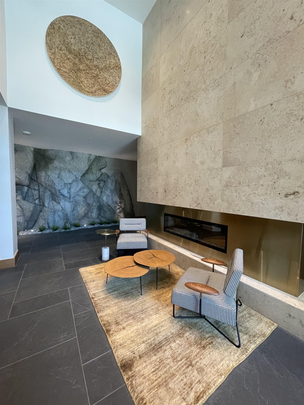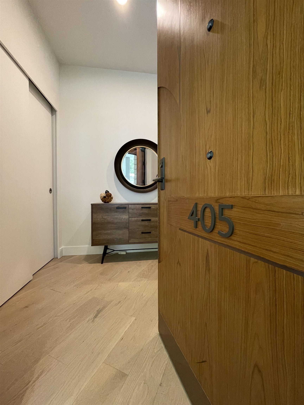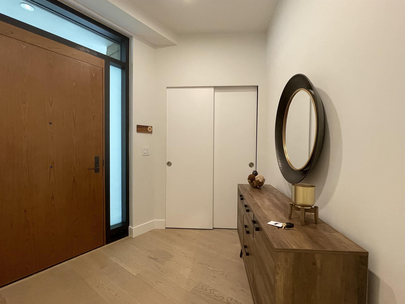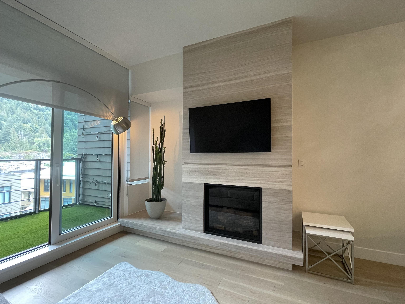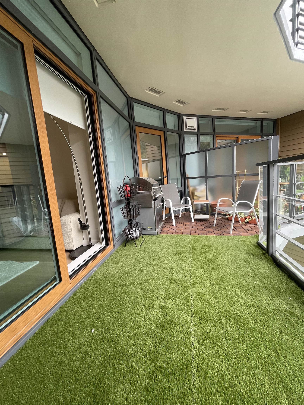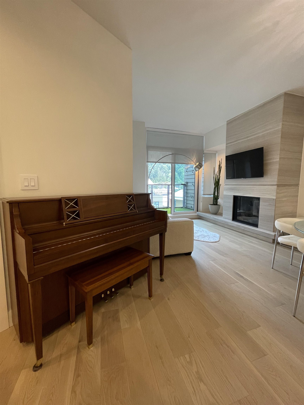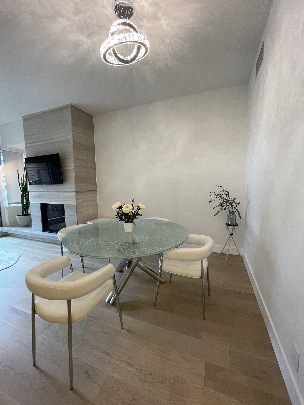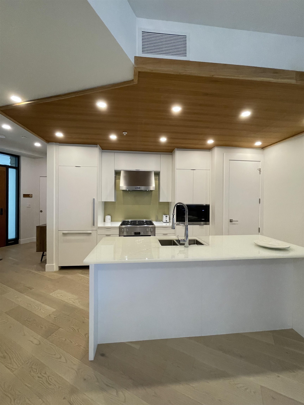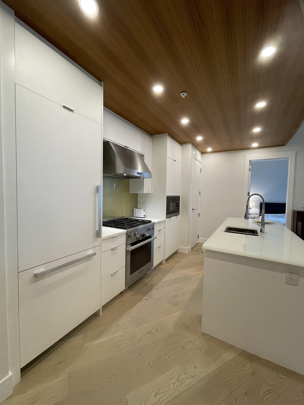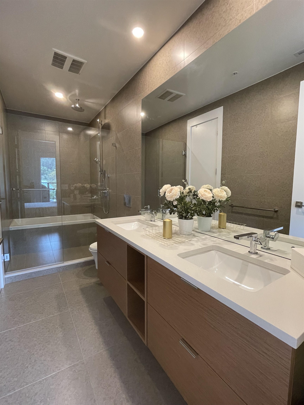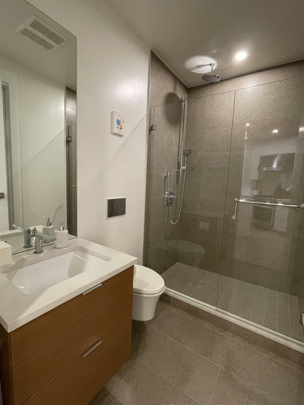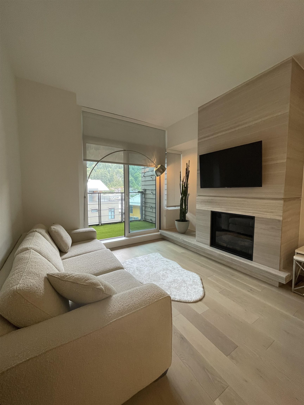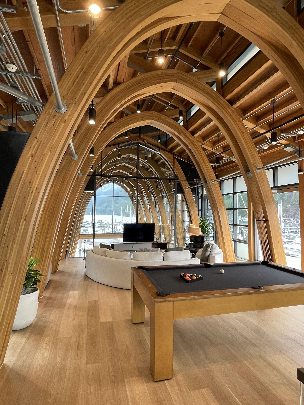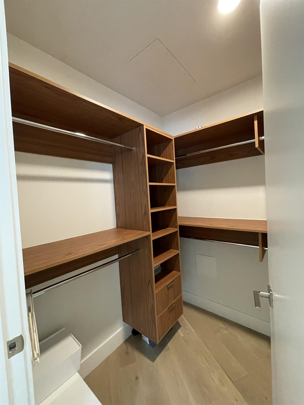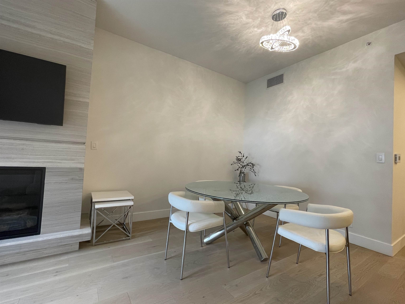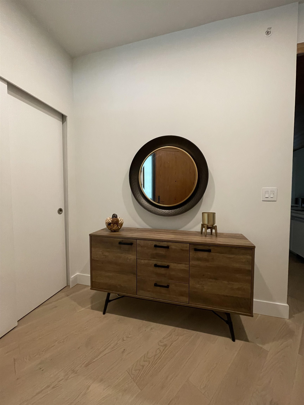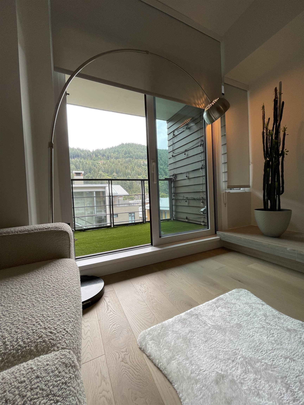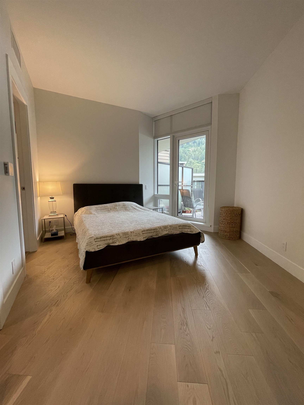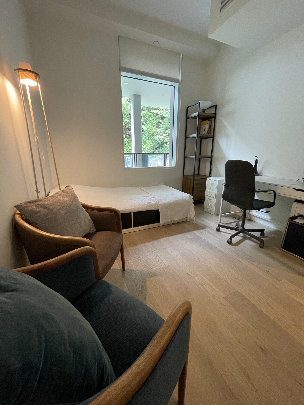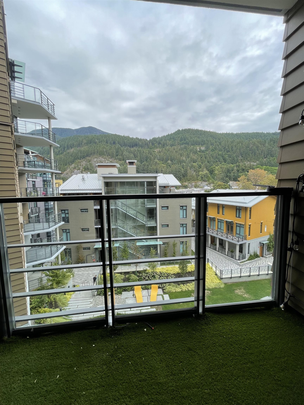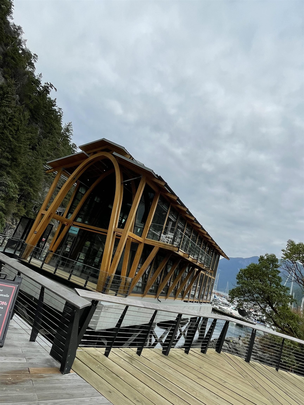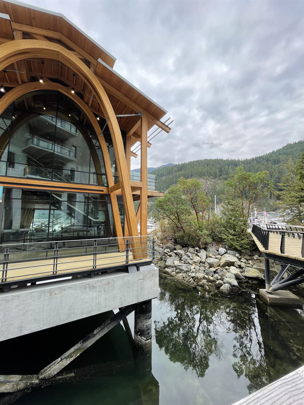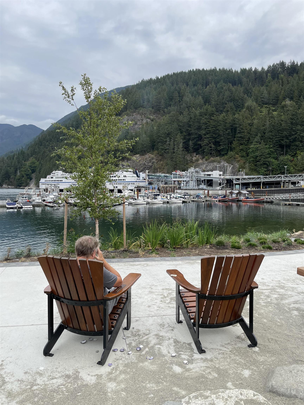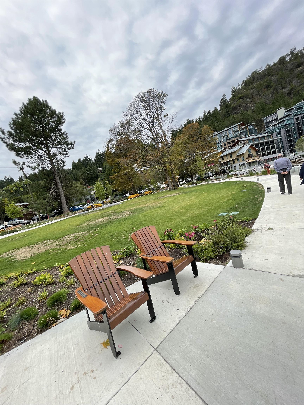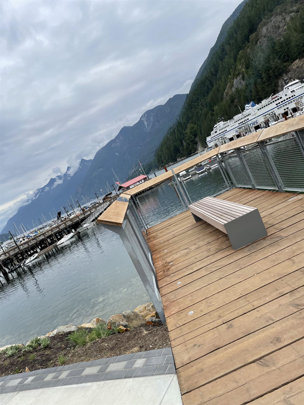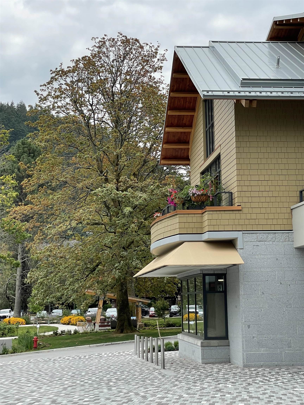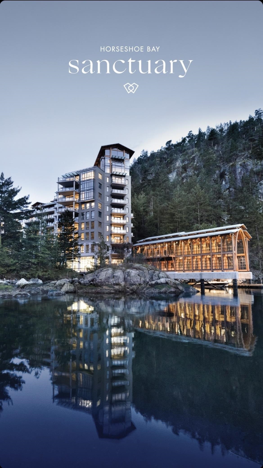405 6687 NELSON AVENUE,West Vancouver $1,278,000.00
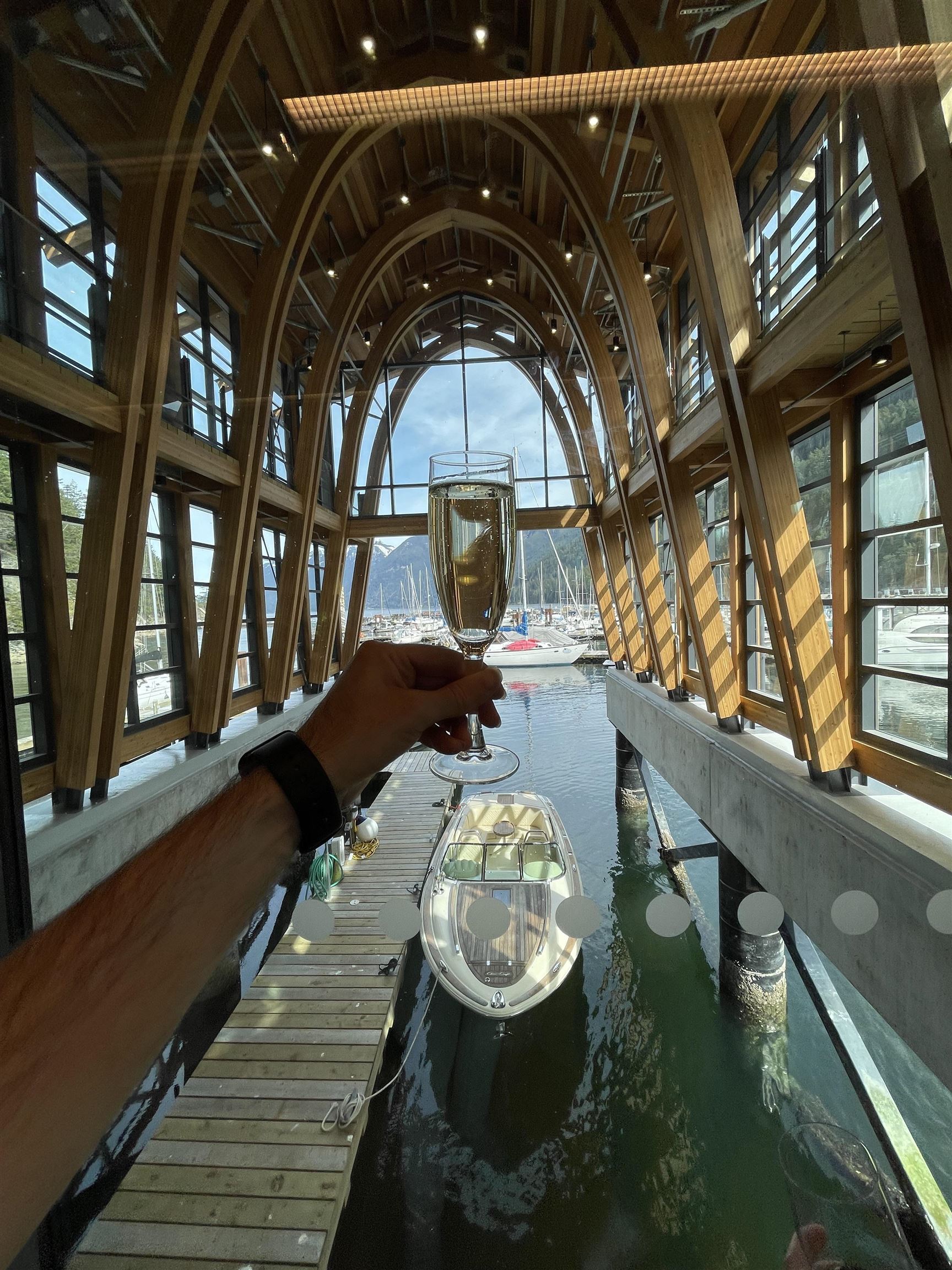
MLS® |
R2947200 | |||
| Subarea: | Horseshoe Bay WV | |||
| Age: | 2 | |||
| Basement: | 0 | |||
| Maintainence: | $ 1064.00 | |||
| Bedrooms : | 2 | |||
| Bathrooms : | 2 | |||
| LotSize: | 0 sqft. | |||
| Floor Area: | 1,159 sq.ft. | |||
| Taxes: | $3,640 in 2024 | |||
|
||||
Description:
Welcome to West Vancouver's one and only waterfront complex in Horseshoe Bay, Sanctuary by Westbank. Designed by renowned architect Paul Merrick inspired by Portofino in Italy. This open concept, high ceiling, functional floor plan, 2 bedroom & 2 bath unit features 1159 sf of indoor living space and 117 sf of outdoor with great views of Marina and Mountain. Features include Miele appliances, Kohler fixtures, rain shower, brushed metal backsplash, hardwood flooring, limestone gas fireplace. One parking stall and one storage. Embrace this amazing waterfront lifestyle with the great unique amenities such as, the architecturally stunning boathouse lounge, private Chris Craft Yacht with Captain, fulltime 24 H concierge, paddle boards lounge, and gym.Welcome to West Vancouver's one and only waterfront complex in Horseshoe Bay, Sanctuary by Westbank. Designed by renowned architect Paul Merrick inspired by Portofino in Italy. This open concept, high ceiling, functional floor plan, 2 bedroom & 2 bath unit features 1159 sf of indoor living space and 117 sf of outdoor with great views of Marina and Mountain. Features include Miele appliances, Kohler fixtures, rain shower, brushed metal backsplash, hardwood flooring, limestone gas fireplace. One parking stall and one storage. Embrace this amazing waterfront lifestyle with the great unique amenities such as, the architecturally stunning boathouse lounge, private Chris Craft Yacht with Captain, fulltime 24 H concierge, paddle boards lounge, and gym.
Listed by: Oakwyn Realty Ltd.
Disclaimer: The data relating to real estate on this web site comes in part from the MLS® Reciprocity program of the Real Estate Board of Greater Vancouver or the Fraser Valley Real Estate Board. Real estate listings held by participating real estate firms are marked with the MLS® Reciprocity logo and detailed information about the listing includes the name of the listing agent. This representation is based in whole or part on data generated by the Real Estate Board of Greater Vancouver or the Fraser Valley Real Estate Board which assumes no responsibility for its accuracy. The materials contained on this page may not be reproduced without the express written consent of the Real Estate Board of Greater Vancouver or the Fraser Valley Real Estate Board.
The trademarks REALTOR®, REALTORS® and the REALTOR® logo are controlled by The Canadian Real Estate Association (CREA) and identify real estate professionals who are members of CREA. The trademarks MLS®, Multiple Listing Service® and the associated logos are owned by CREA and identify the quality of services provided by real estate professionals who are members of CREA.


