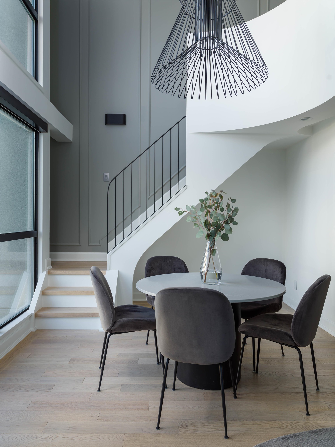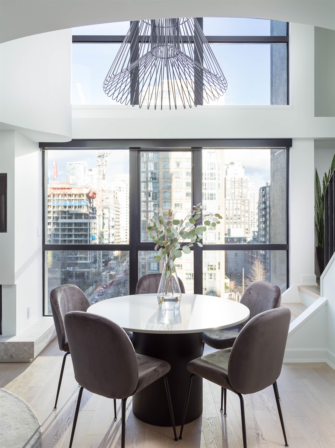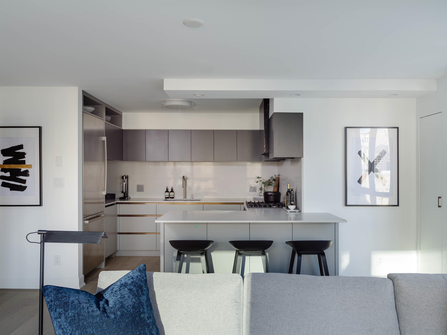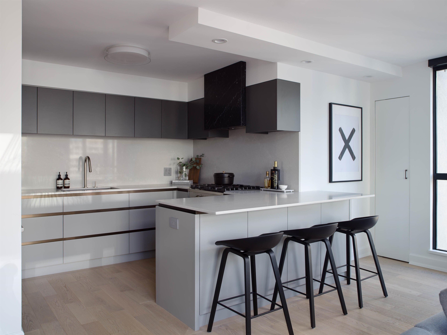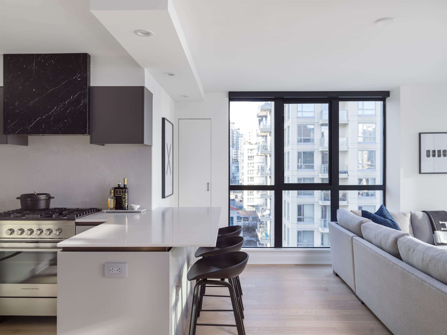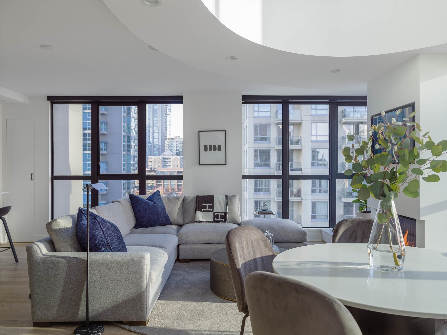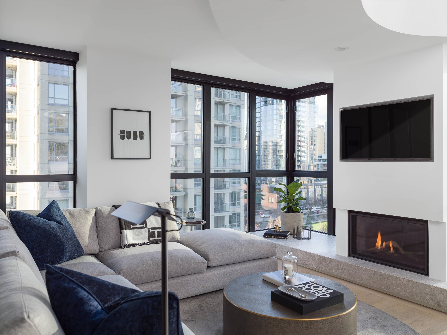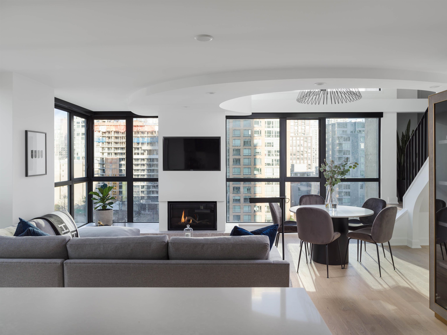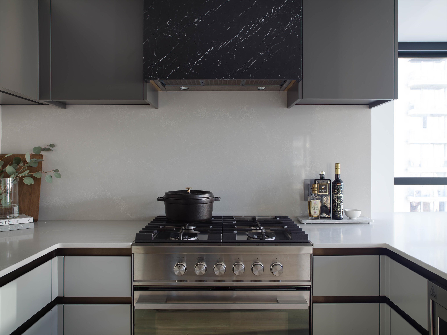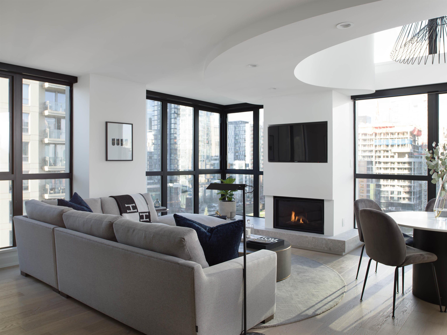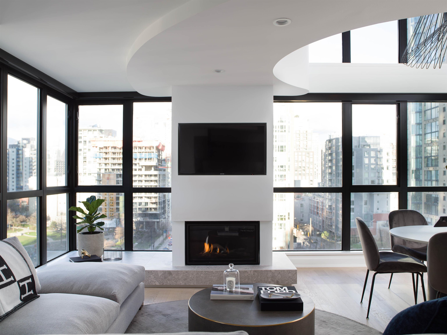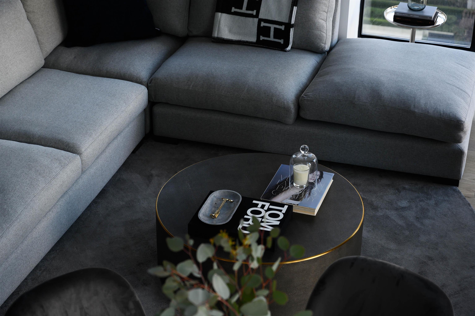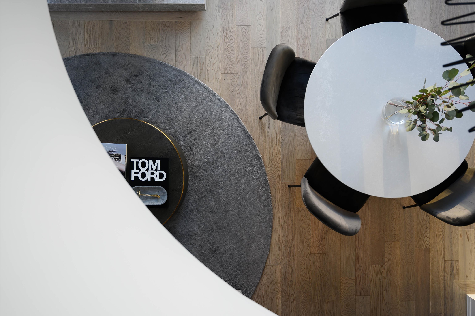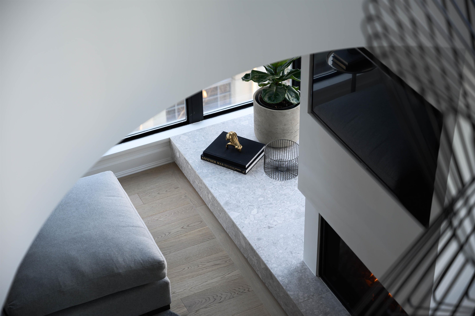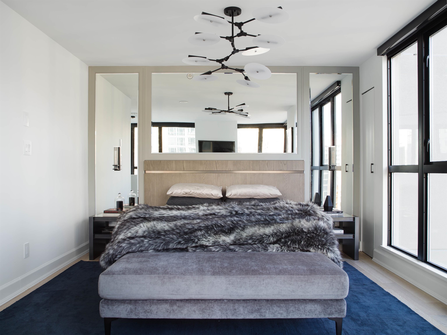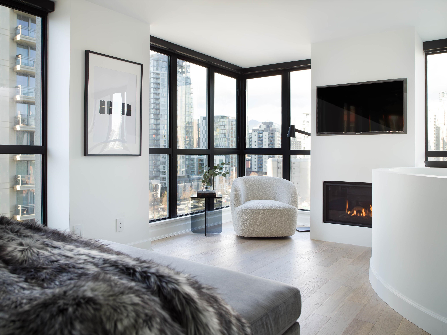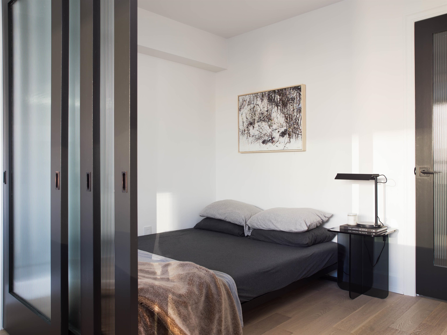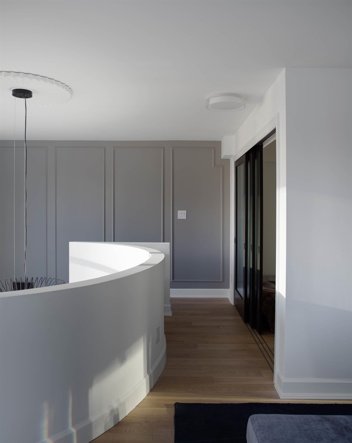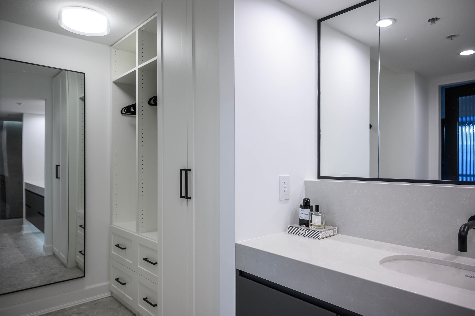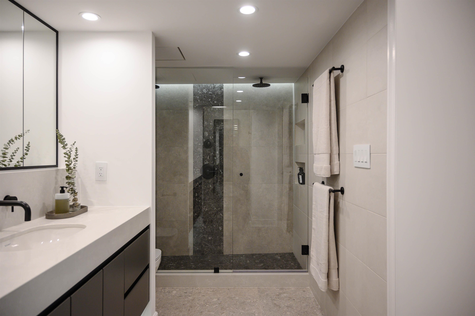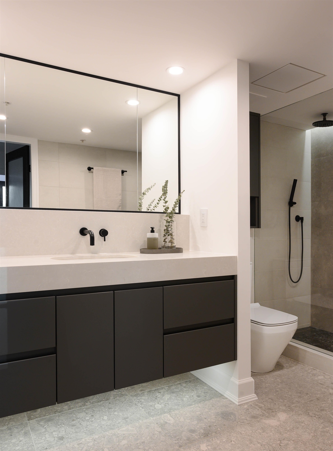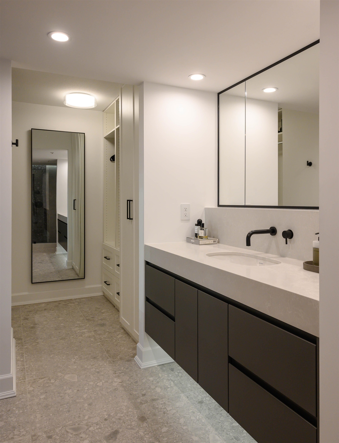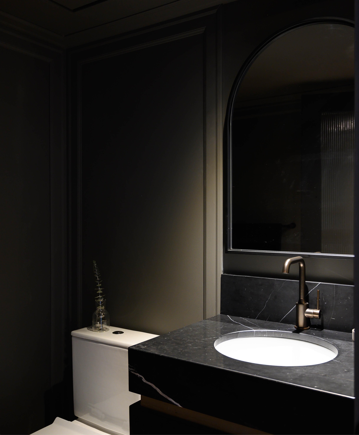1005 1238 RICHARDS STREET,Vancouver West $1,428,000.00
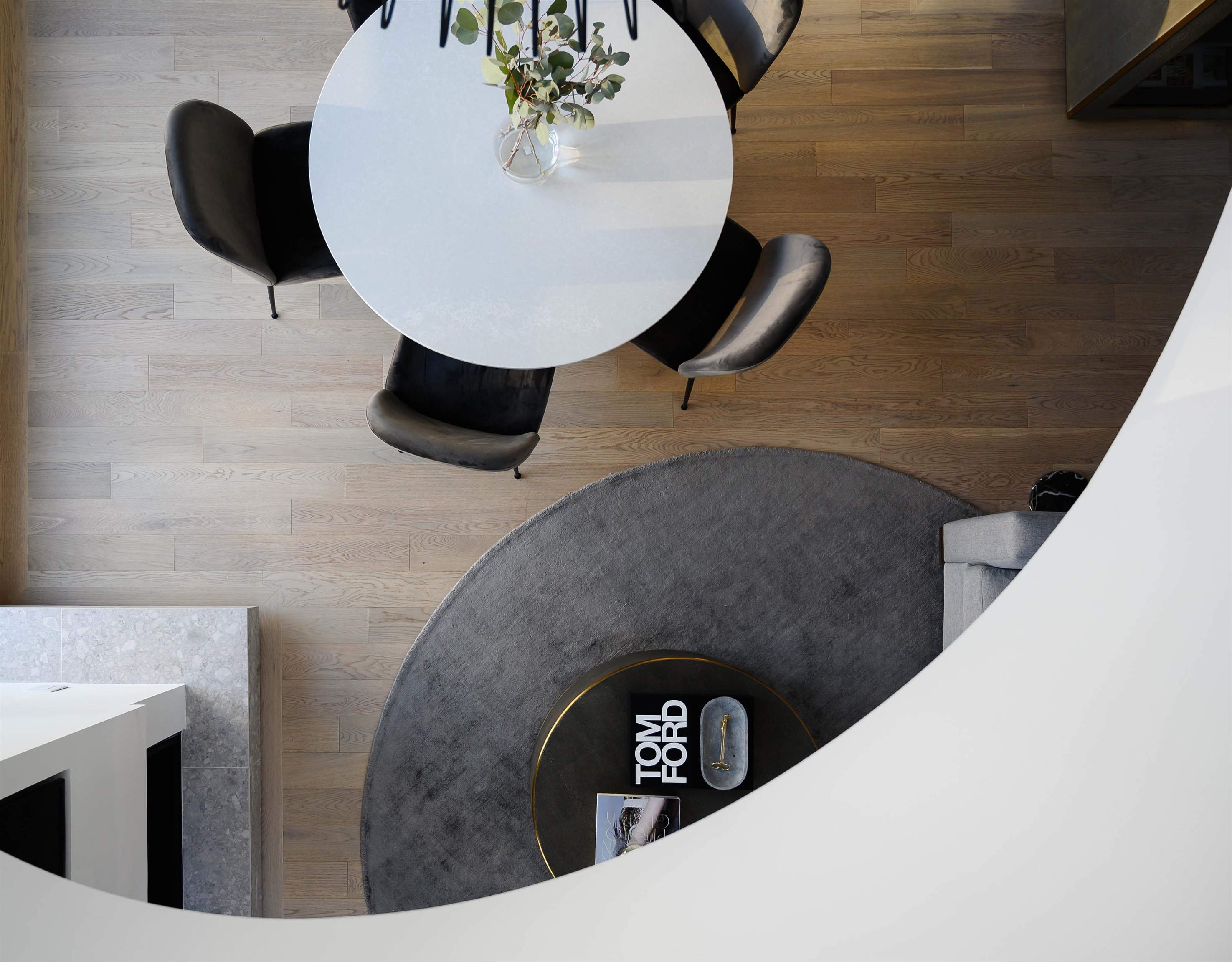
MLS® |
R2947060 | |||
| Subarea: | Yaletown | |||
| Age: | 26 | |||
| Basement: | 0 | |||
| Maintainence: | $ 719.50 | |||
| Bedrooms : | 2 | |||
| Bathrooms : | 2 | |||
| LotSize: | 0 sqft. | |||
| Floor Area: | 1,205 sq.ft. | |||
| Taxes: | $3,728 in 2024 | |||
|
||||
Description:
Welcome to the Metropolis! This remarkable residence undergone a meticulous redesign, guided by the principles of timeless design and functionality. The main floor showcases an exceptional kitchen featuring custom two -toned cabinetry with bronze accents, Caesarstone countertops and backsplash as well as a black marble-clad hood fan. The spacious living and dining areas are highlighted by a bespoke fireplace with a hearth, complemented by 16.5 foot double-height windows offering captivating views of the city, mountains and park. Ascending the custom handrail alongside intricate wall paneling, one arrives at the master suite, characterized by a serene lounge area, fireplace, and an en-suite bath designed for indulgence. An intimate yet flexible office can function as a den or a second bdrm.Welcome to the Metropolis! This remarkable residence undergone a meticulous redesign, guided by the principles of timeless design and functionality. The main floor showcases an exceptional kitchen featuring custom two -toned cabinetry with bronze accents, Caesarstone countertops and backsplash as well as a black marble-clad hood fan. The spacious living and dining areas are highlighted by a bespoke fireplace with a hearth, complemented by 16.5 foot double-height windows offering captivating views of the city, mountains and park. Ascending the custom handrail alongside intricate wall paneling, one arrives at the master suite, characterized by a serene lounge area, fireplace, and an en-suite bath designed for indulgence. An intimate yet flexible office can function as a den or a second bdrm.
Central Location,Marina Nearby,Recreation Nearby,Shopping Nearby
Listed by: Angell, Hasman & Associates Realty Ltd.
Disclaimer: The data relating to real estate on this web site comes in part from the MLS® Reciprocity program of the Real Estate Board of Greater Vancouver or the Fraser Valley Real Estate Board. Real estate listings held by participating real estate firms are marked with the MLS® Reciprocity logo and detailed information about the listing includes the name of the listing agent. This representation is based in whole or part on data generated by the Real Estate Board of Greater Vancouver or the Fraser Valley Real Estate Board which assumes no responsibility for its accuracy. The materials contained on this page may not be reproduced without the express written consent of the Real Estate Board of Greater Vancouver or the Fraser Valley Real Estate Board.
The trademarks REALTOR®, REALTORS® and the REALTOR® logo are controlled by The Canadian Real Estate Association (CREA) and identify real estate professionals who are members of CREA. The trademarks MLS®, Multiple Listing Service® and the associated logos are owned by CREA and identify the quality of services provided by real estate professionals who are members of CREA.


