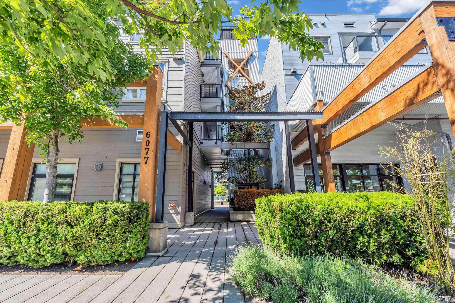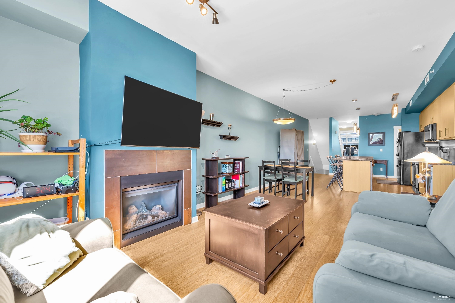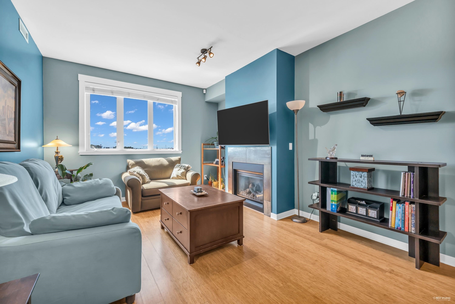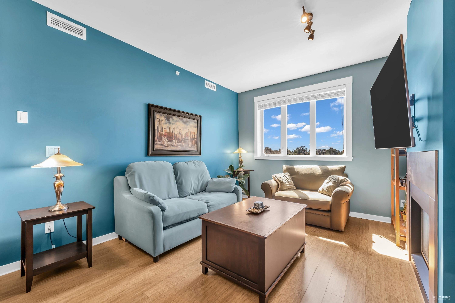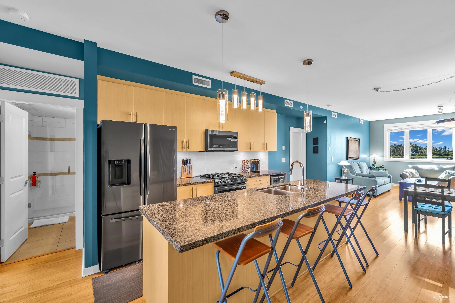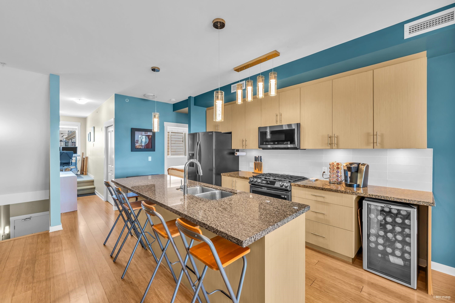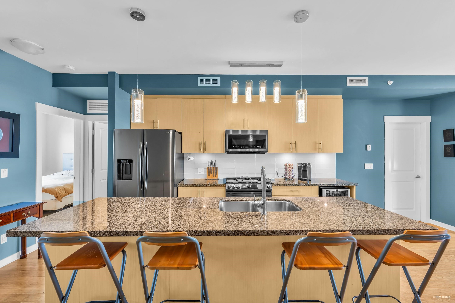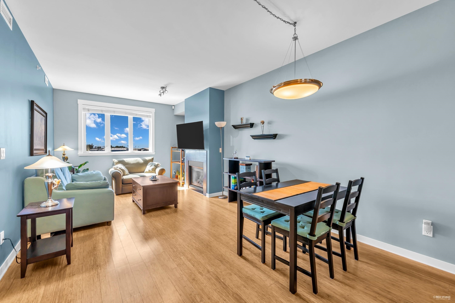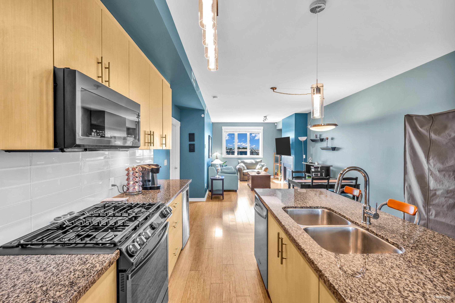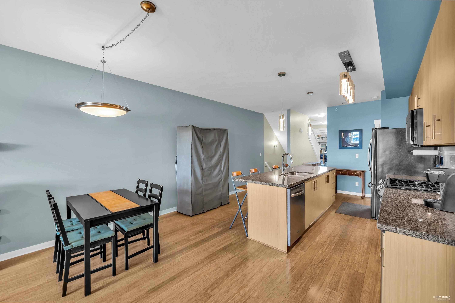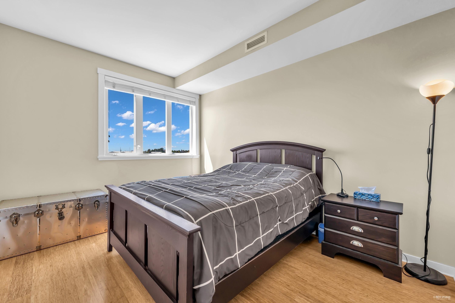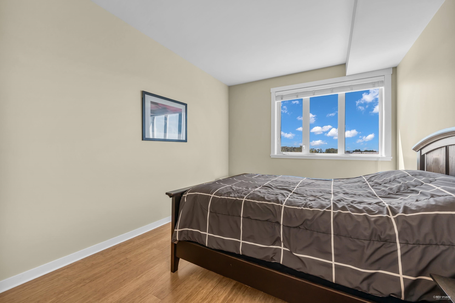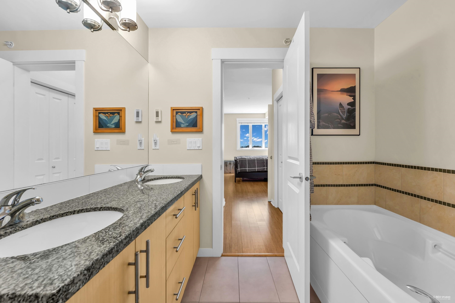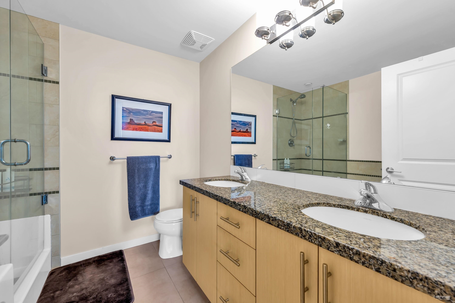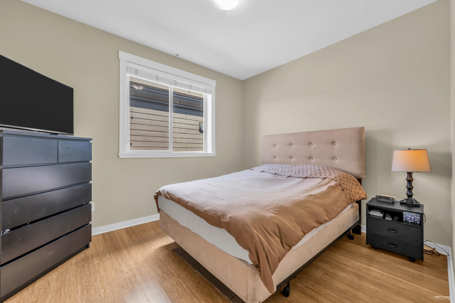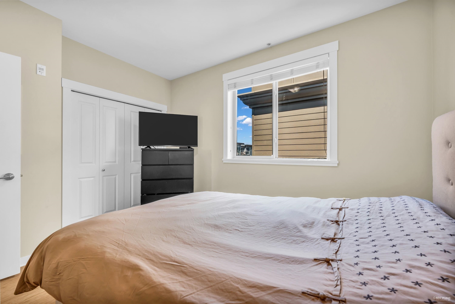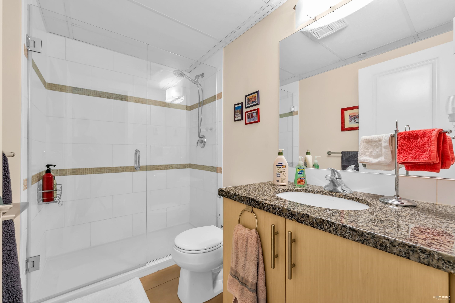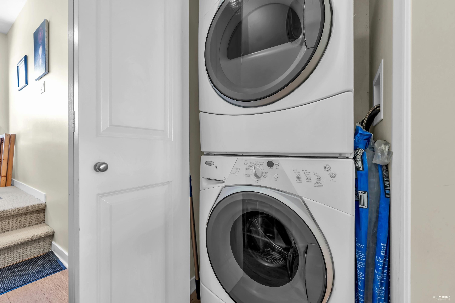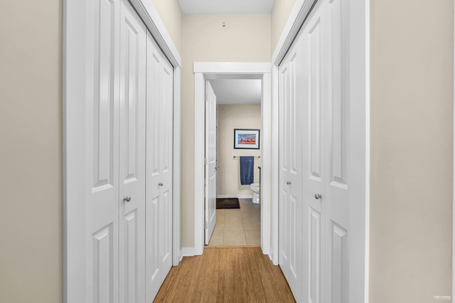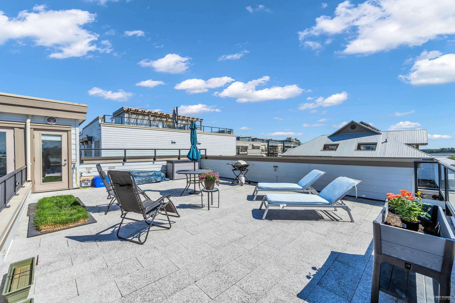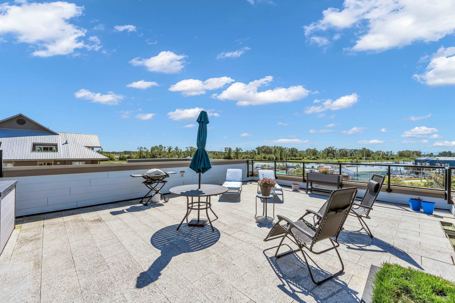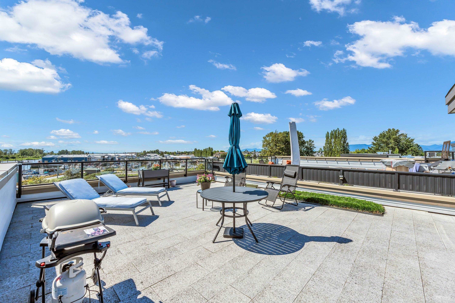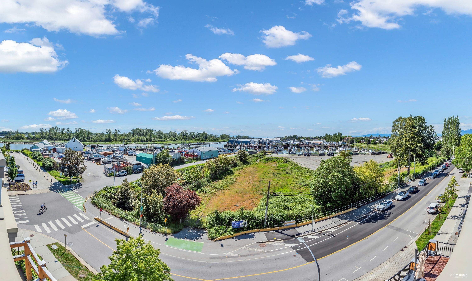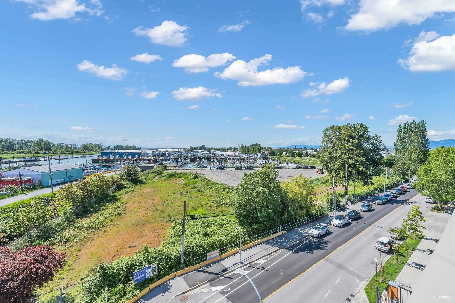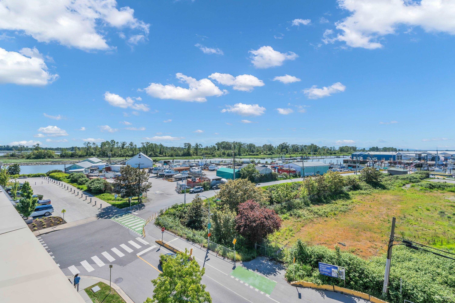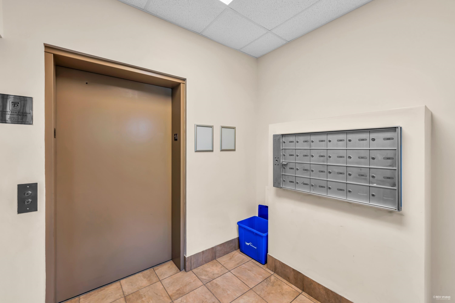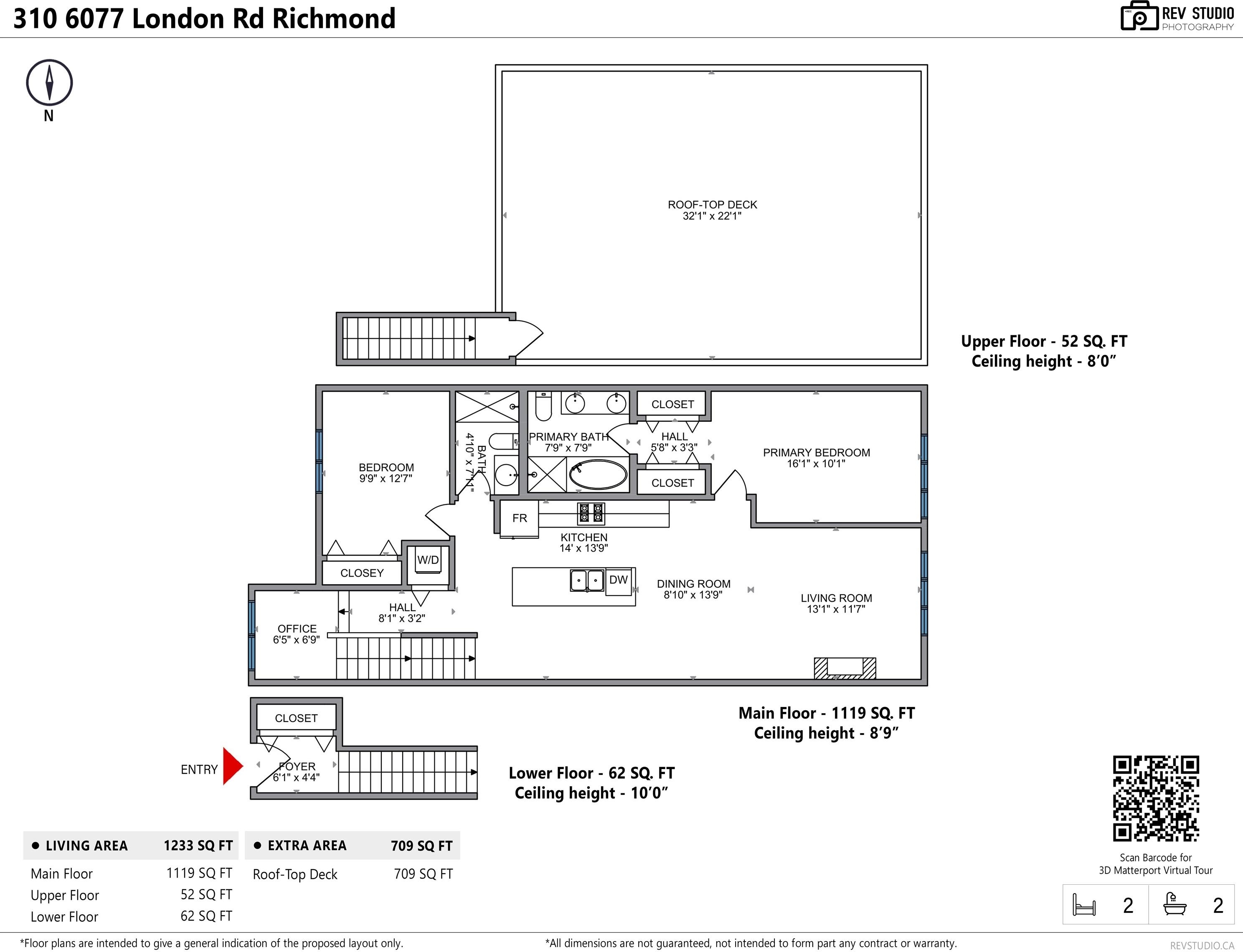310 6077 LONDON ROAD,Richmond $838,800.00
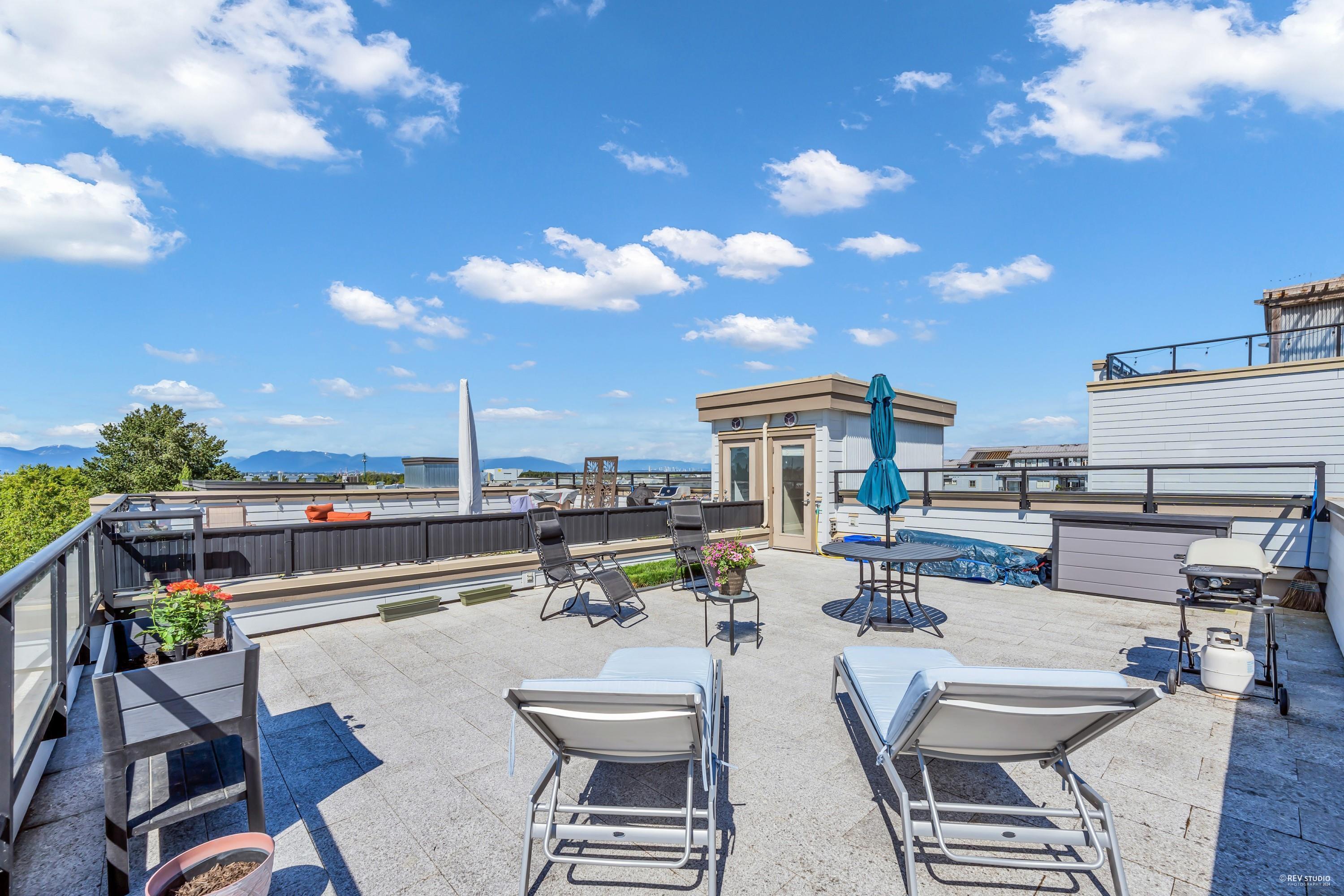
MLS® |
R2946213 | |||
| Subarea: | Steveston South | |||
| Age: | 15 | |||
| Basement: | 0 | |||
| Maintainence: | $ 831.00 | |||
| Bedrooms : | 2 | |||
| Bathrooms : | 2 | |||
| LotSize: | 0 sqft. | |||
| Floor Area: | 1,228 sq.ft. | |||
| Taxes: | $2,459 in 2024 | |||
|
||||
Description:
This Penthouse boasts a rooftop deck (29`x 19`)with breathtaking 180? unobstructed views of the marina, mountains, and river ! Spacious 2 bedrooms + 2 full bathrooms, an open-concept kitchen, 9' high ceilings, Geothermal heating & A/C. 2 parking spots + storage locker . Walking distance to Steveston Village, waterfront dyke, Diplomat Bakery, Ember restaurant, shopping, etc. School Catchment: Homma Elementary and McMath Secondary. Open House 1pm - 2pm Sat, Dec 7This Penthouse boasts a rooftop deck (29`x 19`)with breathtaking 180? unobstructed views of the marina, mountains, and river ! Spacious 2 bedrooms + 2 full bathrooms, an open-concept kitchen, 9' high ceilings, Geothermal heating & A/C. 2 parking spots + storage locker . Walking distance to Steveston Village, waterfront dyke, Diplomat Bakery, Ember restaurant, shopping, etc. School Catchment: Homma Elementary and McMath Secondary. Open House 1pm - 2pm Sat, Dec 7
Listed by: RE/MAX Westcoast
Disclaimer: The data relating to real estate on this web site comes in part from the MLS® Reciprocity program of the Real Estate Board of Greater Vancouver or the Fraser Valley Real Estate Board. Real estate listings held by participating real estate firms are marked with the MLS® Reciprocity logo and detailed information about the listing includes the name of the listing agent. This representation is based in whole or part on data generated by the Real Estate Board of Greater Vancouver or the Fraser Valley Real Estate Board which assumes no responsibility for its accuracy. The materials contained on this page may not be reproduced without the express written consent of the Real Estate Board of Greater Vancouver or the Fraser Valley Real Estate Board.
The trademarks REALTOR®, REALTORS® and the REALTOR® logo are controlled by The Canadian Real Estate Association (CREA) and identify real estate professionals who are members of CREA. The trademarks MLS®, Multiple Listing Service® and the associated logos are owned by CREA and identify the quality of services provided by real estate professionals who are members of CREA.


