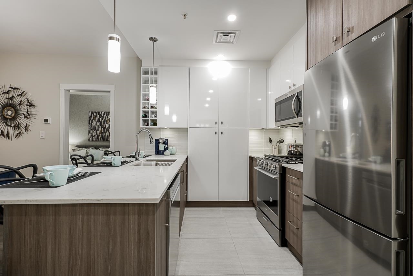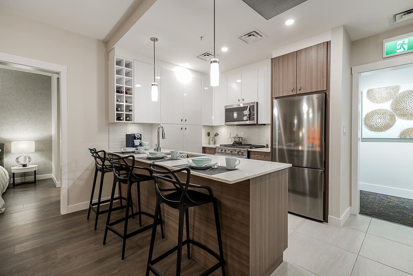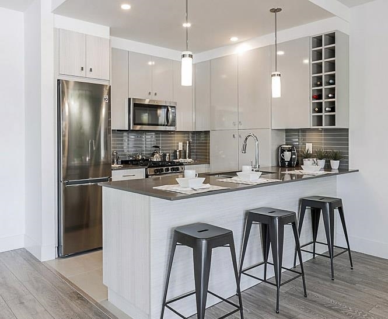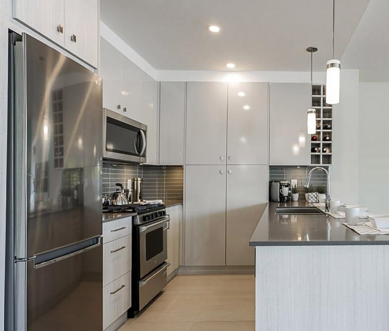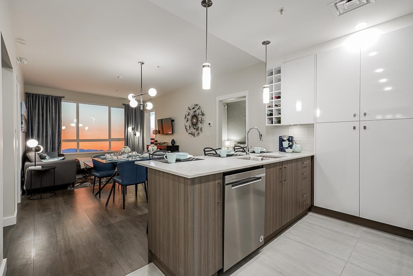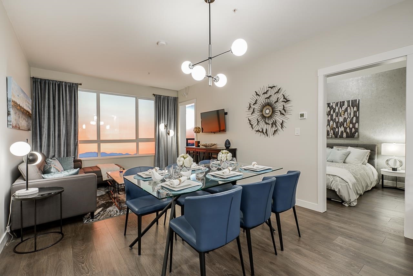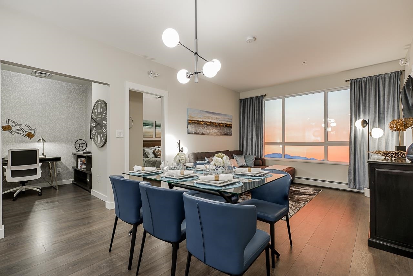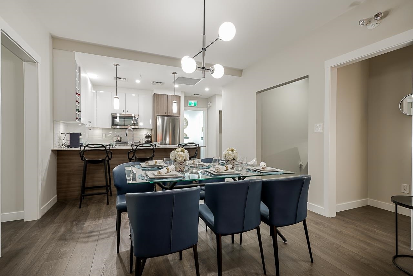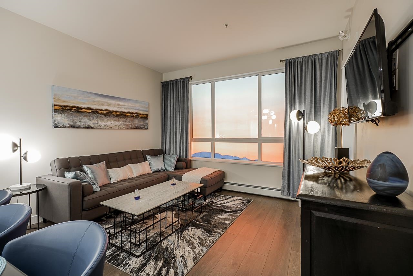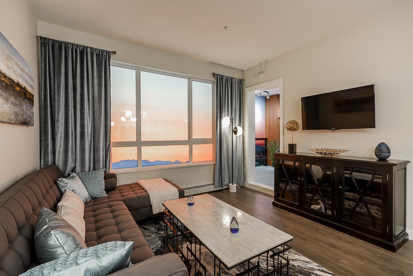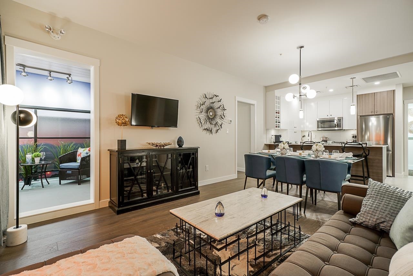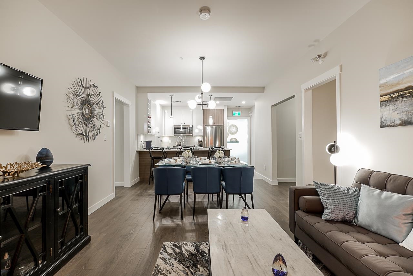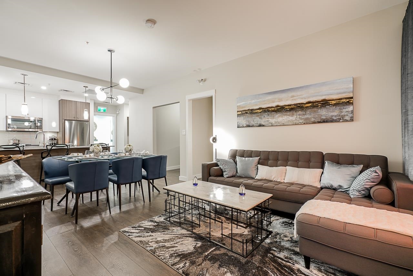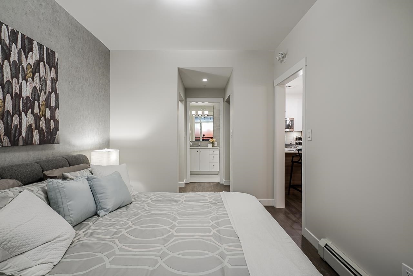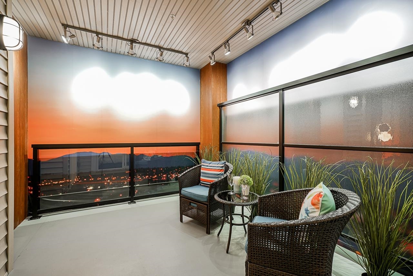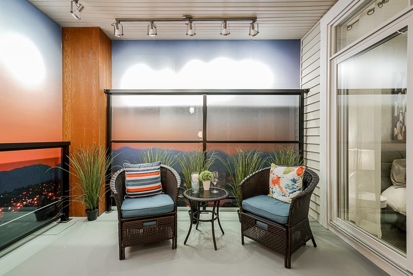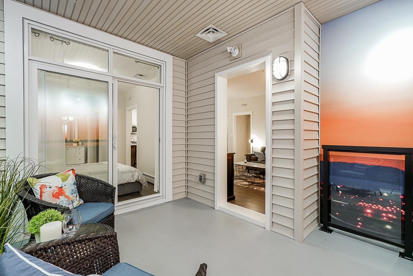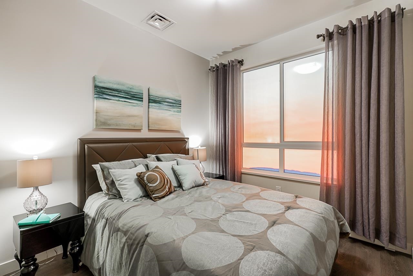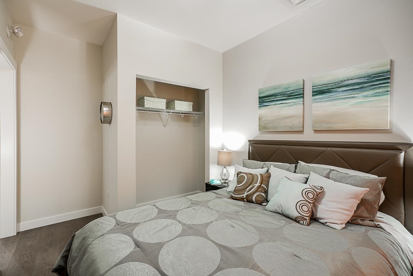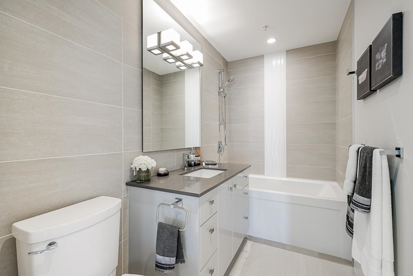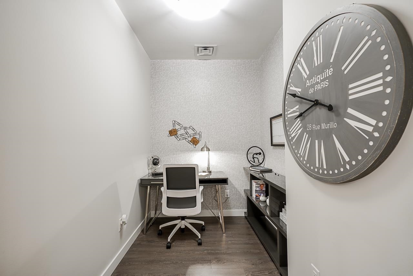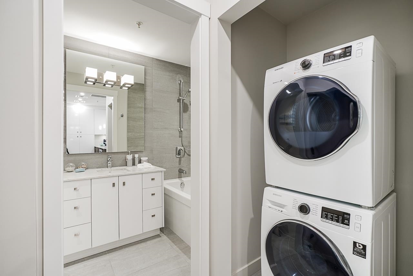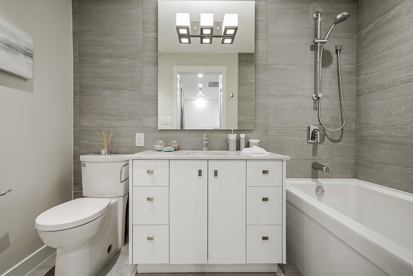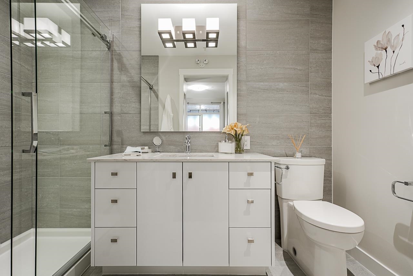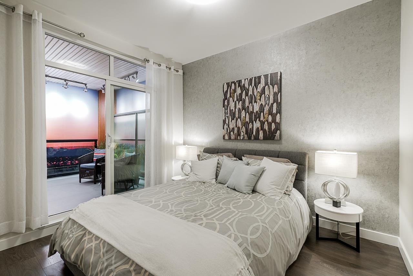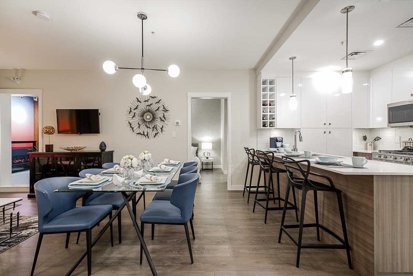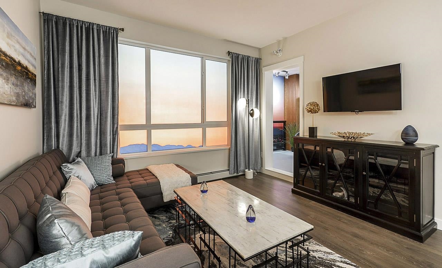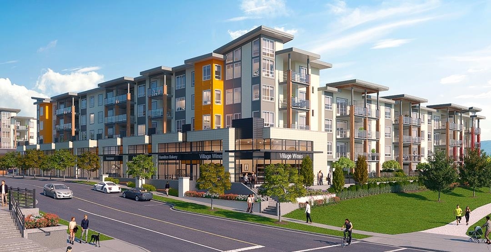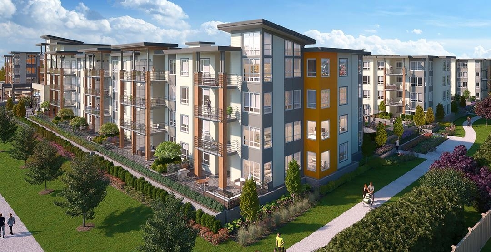113 23200 GILLEY ROAD,Richmond $589,900.00
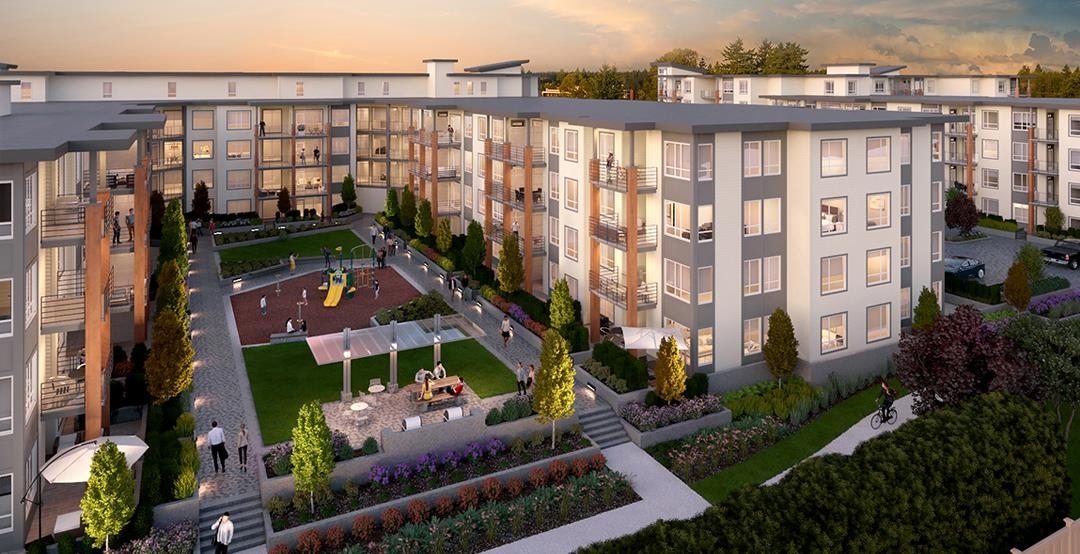
MLS® |
R2944716 | |||
| Subarea: | Hamilton RI | |||
| Age: | NA | |||
| Basement: | 0 | |||
| Maintainence: | NA | |||
| Bedrooms : | 1 | |||
| Bathrooms : | 1 | |||
| LotSize: | 0 sqft. | |||
| Floor Area: | 646 sq.ft. | |||
| Taxes: | $0 in 2020 | |||
|
||||
Description:
Hamilton Village West. 5-5-5: Limited time promotion - 5k in savings, 5% deposit, move in 5 months! This 1 bedroom and den unit has a large West-facing patio, perfect for hosting guests. Inside, elegance meets comfort with stainless steel appliances and sleek modern interiors. All units include forced air heating and cooling, EV ready parking and 1 EV charger. The East and West, mixed-use buildings, share two indoor amenity spaces, beautiful gardens, a huge playground, an underground parkade and a gym. Steps away from over 20 retail offerings & services. 8 homes remain! Estimated completion March-June 2025. Display suite is located across the street at 105 -23233 Gilley Road and is a 1 Bed & Den unit. Open house Sunday 2-4pm. *Please note photos are of a 2 bed showroom.Hamilton Village West. 5-5-5: Limited time promotion - 5k in savings, 5% deposit, move in 5 months! This 1 bedroom and den unit has a large West-facing patio, perfect for hosting guests. Inside, elegance meets comfort with stainless steel appliances and sleek modern interiors. All units include forced air heating and cooling, EV ready parking and 1 EV charger. The East and West, mixed-use buildings, share two indoor amenity spaces, beautiful gardens, a huge playground, an underground parkade and a gym. Located right in the heart of a growing community, and steps away from over 20 retail offerings & services. Less than 10 homes remain! Estimated completion March-June 2025. Display suite is located across the street at 105 -23233 Gilley Road and is a 1 Bed & Den unit. Open house Sunday 2-4pm. *Please note photos are of a 2 bed showroom.
Marina Nearby,Recreation Nearby,Shopping Nearby
Listed by: RE/MAX Westcoast
Disclaimer: The data relating to real estate on this web site comes in part from the MLS® Reciprocity program of the Real Estate Board of Greater Vancouver or the Fraser Valley Real Estate Board. Real estate listings held by participating real estate firms are marked with the MLS® Reciprocity logo and detailed information about the listing includes the name of the listing agent. This representation is based in whole or part on data generated by the Real Estate Board of Greater Vancouver or the Fraser Valley Real Estate Board which assumes no responsibility for its accuracy. The materials contained on this page may not be reproduced without the express written consent of the Real Estate Board of Greater Vancouver or the Fraser Valley Real Estate Board.
The trademarks REALTOR®, REALTORS® and the REALTOR® logo are controlled by The Canadian Real Estate Association (CREA) and identify real estate professionals who are members of CREA. The trademarks MLS®, Multiple Listing Service® and the associated logos are owned by CREA and identify the quality of services provided by real estate professionals who are members of CREA.


