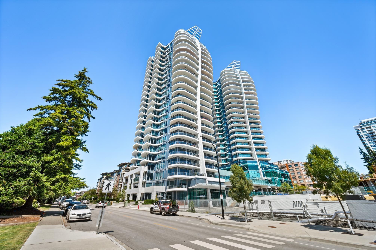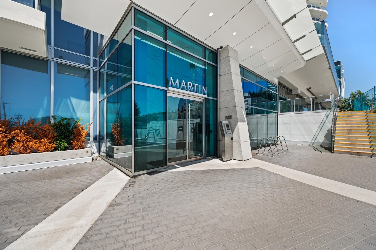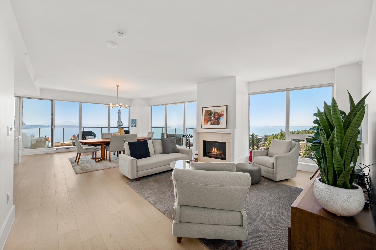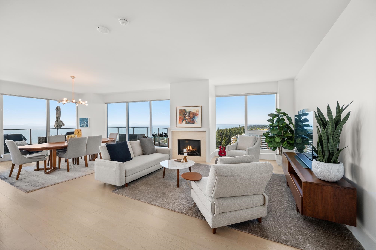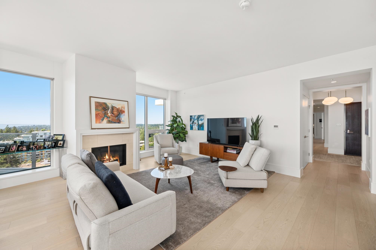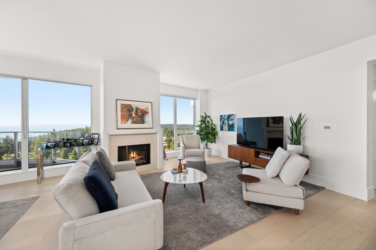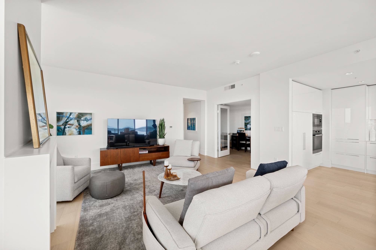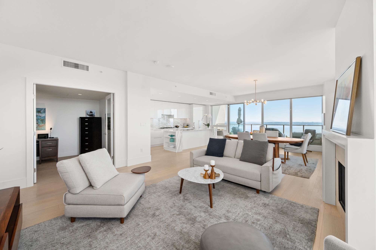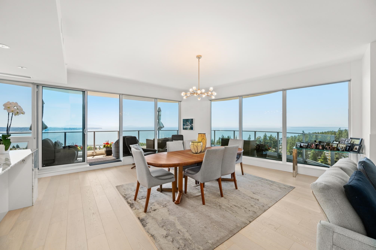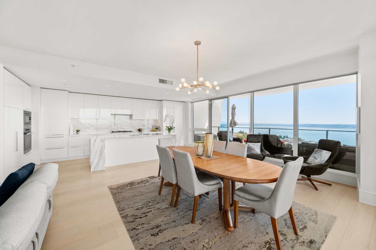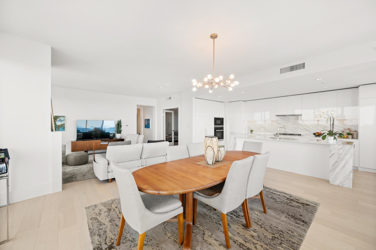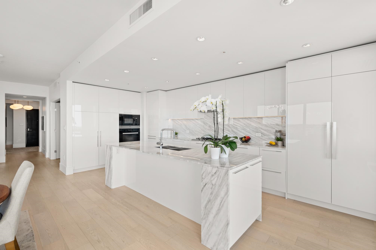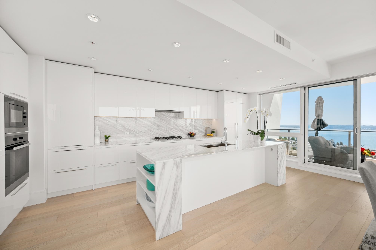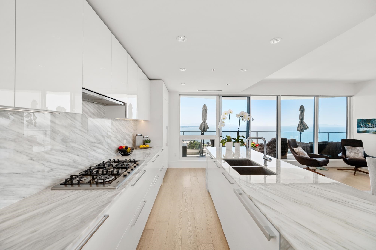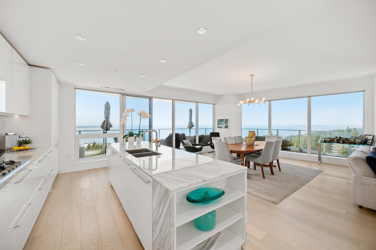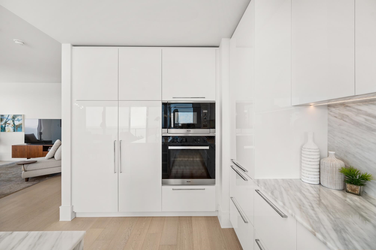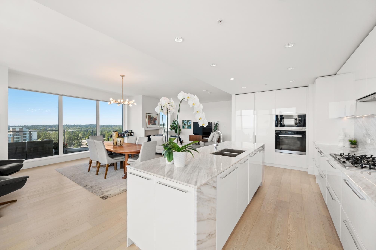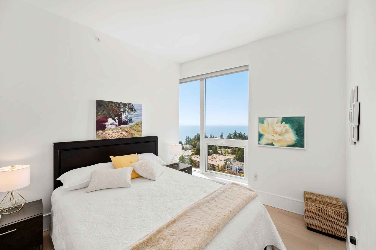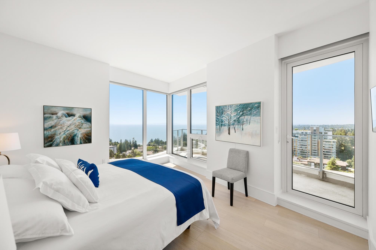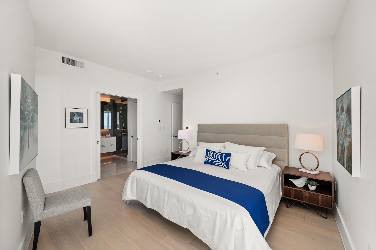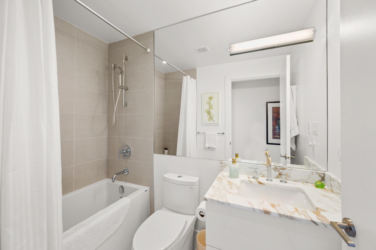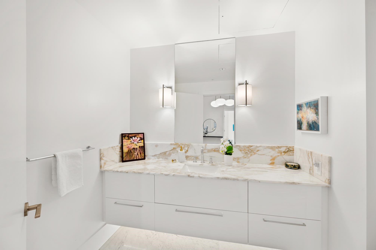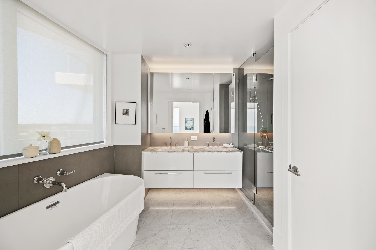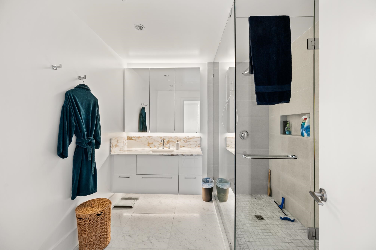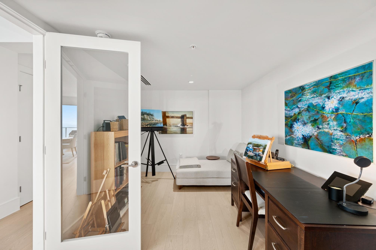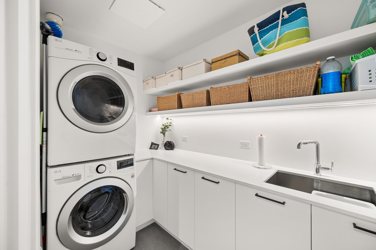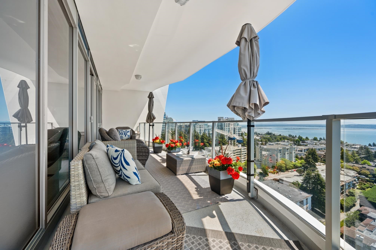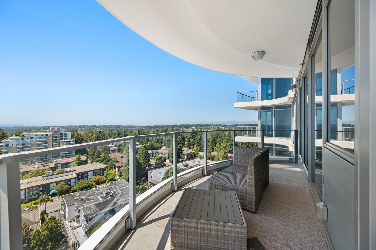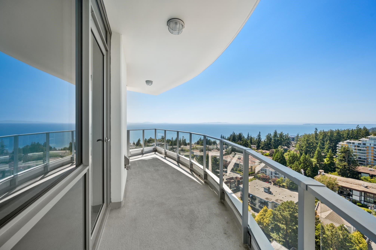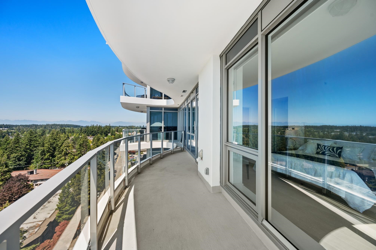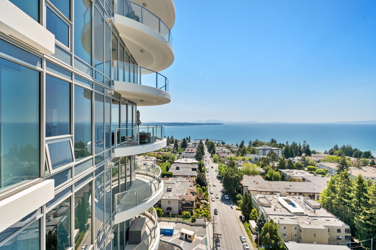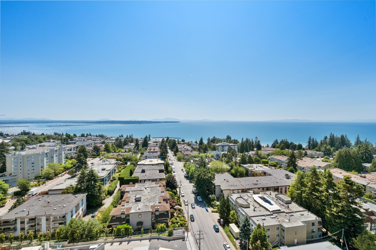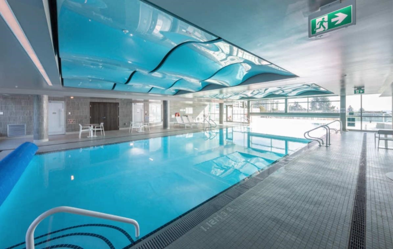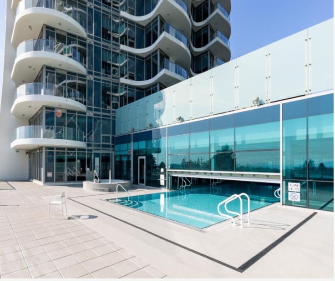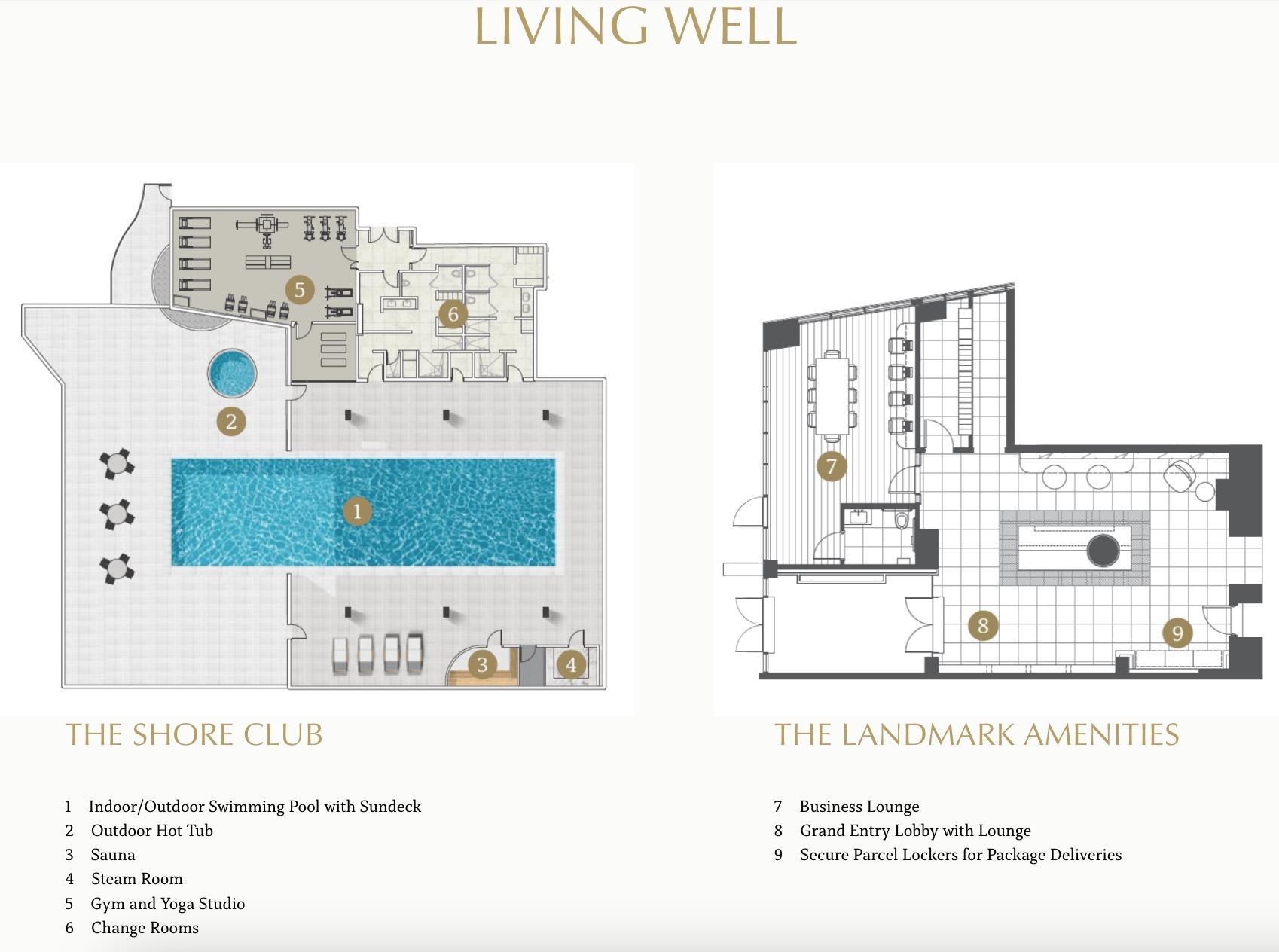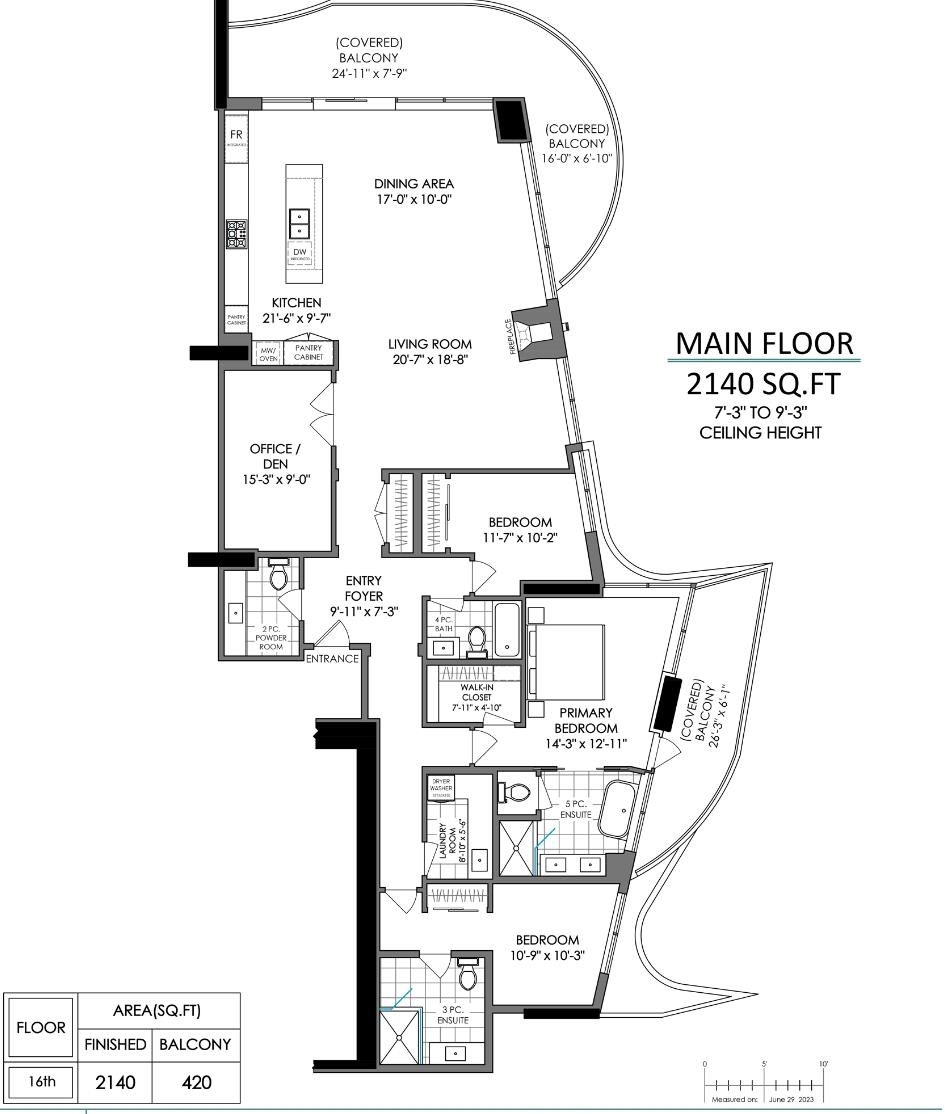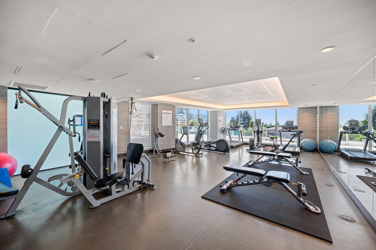1601 1500 MARTIN STREET,South Surrey White Rock $3,100,000.00
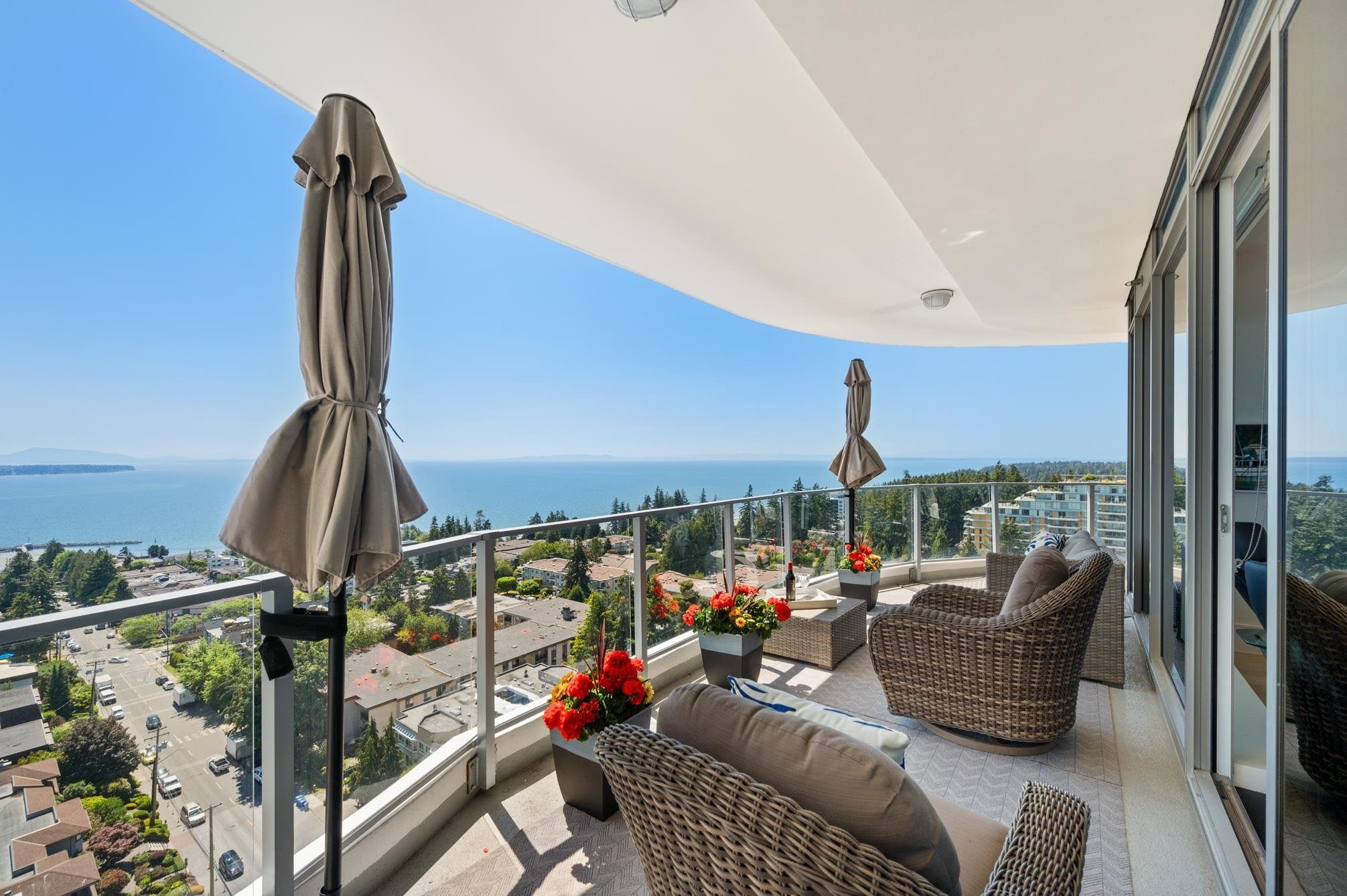
MLS® |
R2906043 | |||
| Subarea: | White Rock | |||
| Age: | 2 | |||
| Basement: | 0 | |||
| Maintainence: | $ 1356.57 | |||
| Bedrooms : | 3 | |||
| Bathrooms : | 4 | |||
| LotSize: | 0 sqft. | |||
| Floor Area: | 2,140 sq.ft. | |||
| Taxes: | $6,619 in 2022 | |||
|
||||
Description:
Introducing Suite #1601 at Foster Martin, White Rock's pinnacle of luxury high-rise living. This 2,140 SF home boasts 3 bedrooms, a den, and 3.5 spa-inspired bathrooms. Enjoy unobstructed ocean views through 9-foot floor-to-ceiling windows and from two wrap-around covered balconies. The kitchen features a Miele appliance package, light hardwood flooring, white cabinetry, and marble countertops. Residents enjoy 10,000 SF of amenities, including an indoor/outdoor pool, full-service concierge, outdoor hot tub, yoga room, and sauna. Two parking stalls are assigned to the suite; one has a 220V-40amp charger. Restaurants, shopping, and amenities are within walking distance. Bright, natural light enhances every corner of this stunning home - a must-see!Introducing Suite #1601 at Foster Martin, White Rock's pinnacle of luxury high-rise living. This 2,140 SF home boasts 3 bedrooms, a den, and 3.5 spa-inspired bathrooms. Enjoy unobstructed ocean views through 9 foot floor-to-ceiling windows and from the TWO wrap-around covered balconies. The kitchen features a Miele appliance package, light hardwood flooring, white cabinetry, and marble countertops. Residents enjoy 10,000 SF of amenities, including an indoor/outdoor pool, full-service concierge, outdoor hot tub, yoga room, and sauna & steam room. Amenity rooms include a billiards table, kitchen, and table tennis. Two parking stalls are assigned to the suite; one has a 220V-40amp charger. A bicycle storage locker as well as a large storage locker are assigned, and a bicycle storage room is available. Restaurants, shopping and all amenities are within walking distance. Bright, natural light enhances every corner of this stunning home - a must-see!
Listed by: Hugh & McKinnon Realty Ltd.
Disclaimer: The data relating to real estate on this web site comes in part from the MLS® Reciprocity program of the Real Estate Board of Greater Vancouver or the Fraser Valley Real Estate Board. Real estate listings held by participating real estate firms are marked with the MLS® Reciprocity logo and detailed information about the listing includes the name of the listing agent. This representation is based in whole or part on data generated by the Real Estate Board of Greater Vancouver or the Fraser Valley Real Estate Board which assumes no responsibility for its accuracy. The materials contained on this page may not be reproduced without the express written consent of the Real Estate Board of Greater Vancouver or the Fraser Valley Real Estate Board.
The trademarks REALTOR®, REALTORS® and the REALTOR® logo are controlled by The Canadian Real Estate Association (CREA) and identify real estate professionals who are members of CREA. The trademarks MLS®, Multiple Listing Service® and the associated logos are owned by CREA and identify the quality of services provided by real estate professionals who are members of CREA.
© Copyright 2013 - 2026 ABL-Web.com All Rights Reserved.


