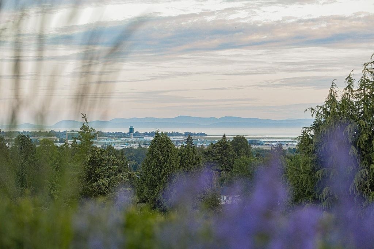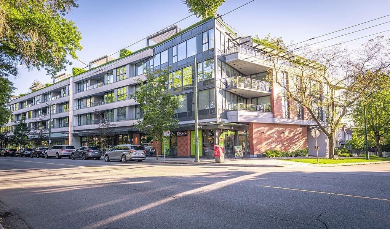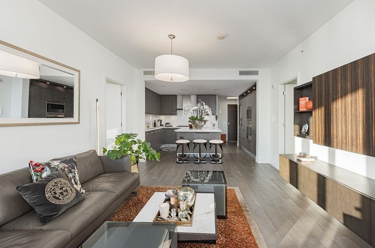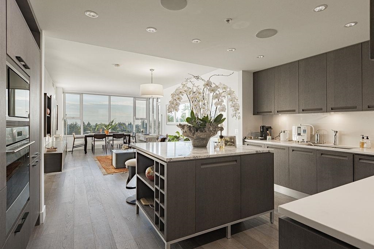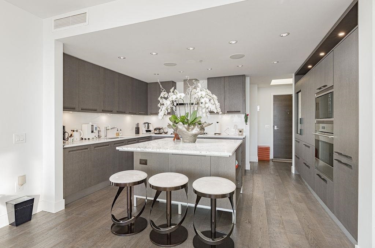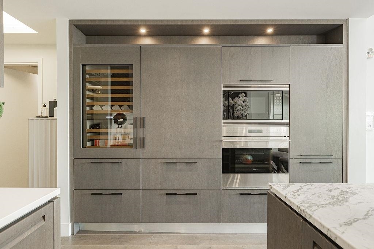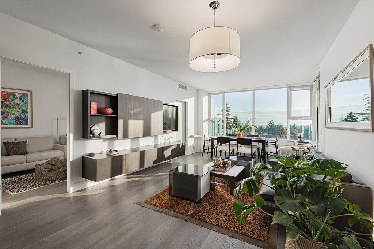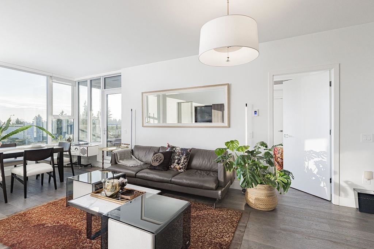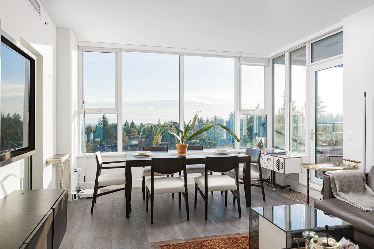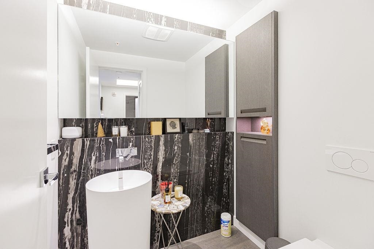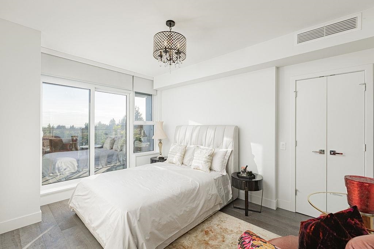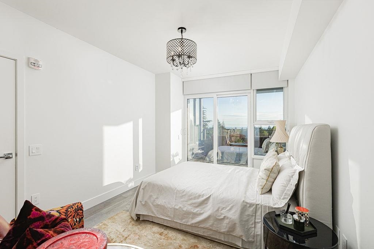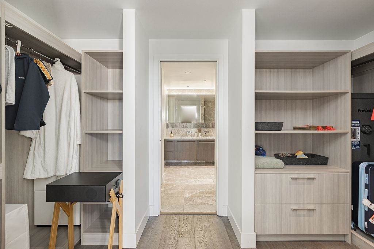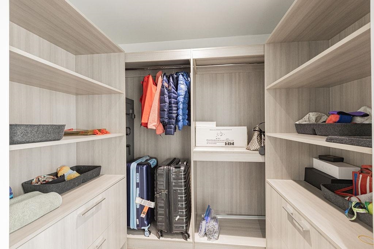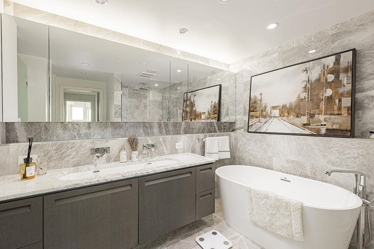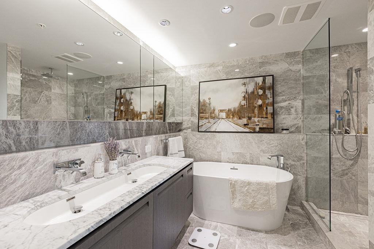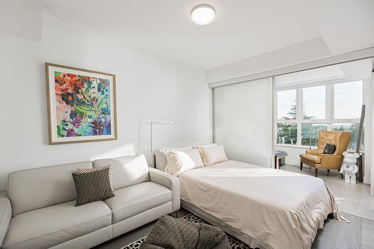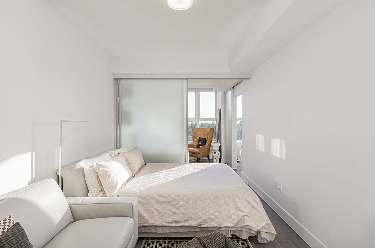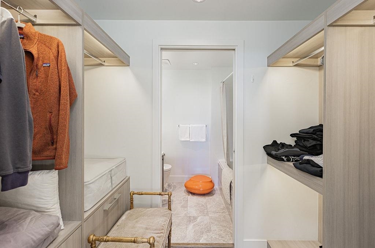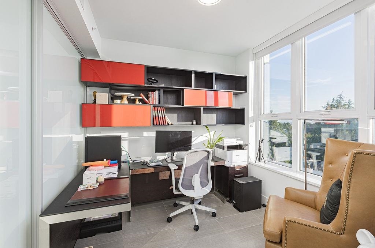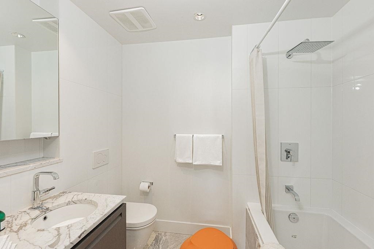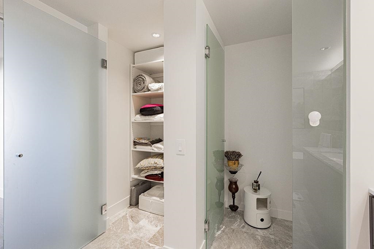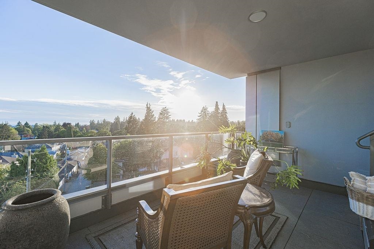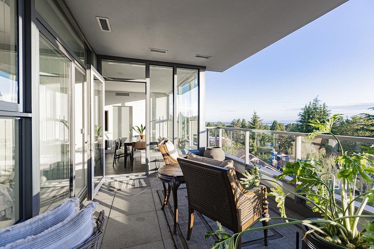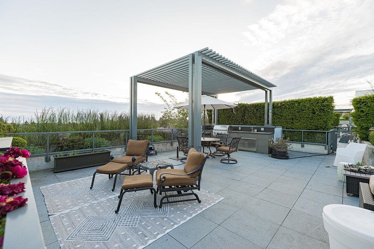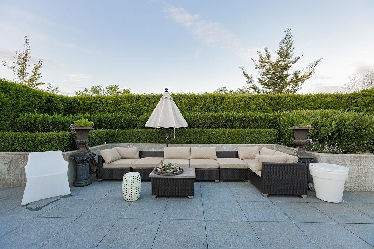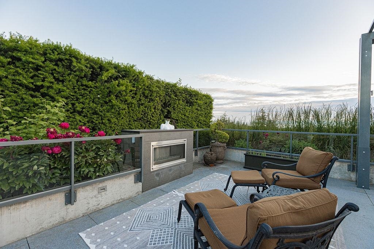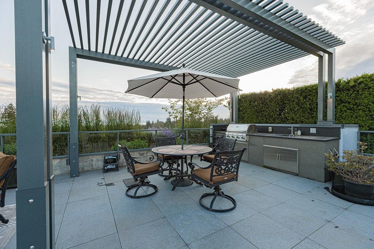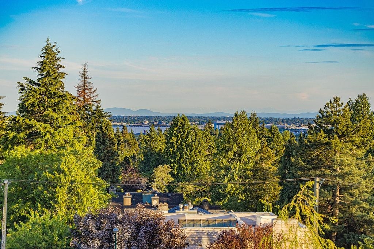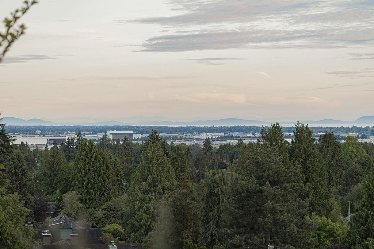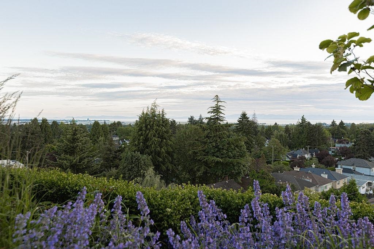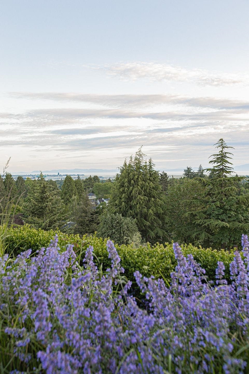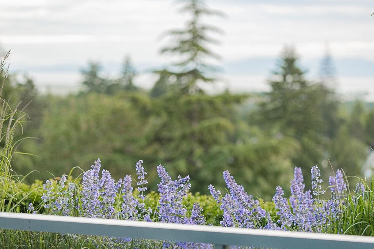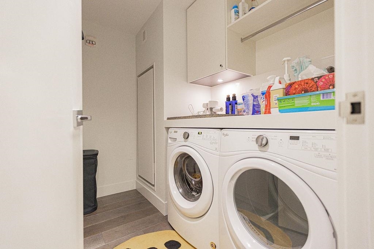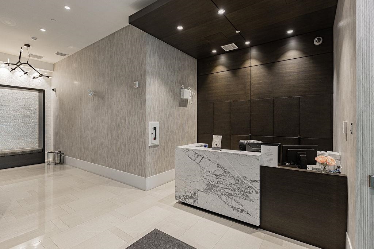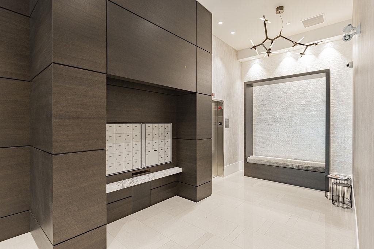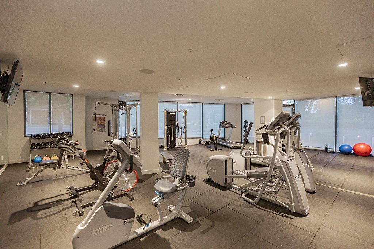PH510 2102 W 48TH AVENUE,Vancouver West $3,088,000.00
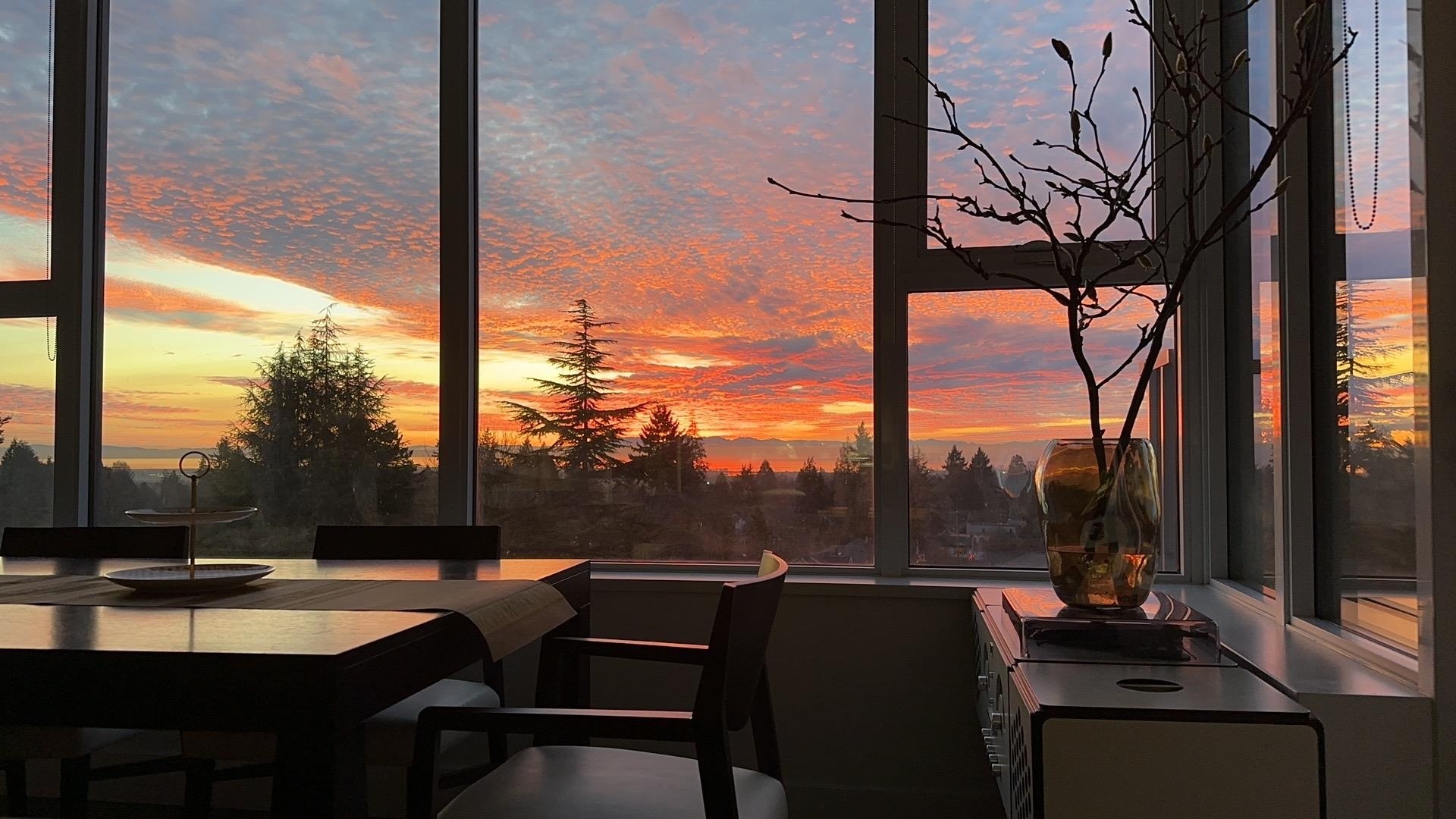
MLS® |
R2891116 | |||
| Subarea: | Kerrisdale | |||
| Age: | 6 | |||
| Basement: | 0 | |||
| Maintainence: | $ 1145.76 | |||
| Bedrooms : | 2 | |||
| Bathrooms : | 3 | |||
| LotSize: | 0 sqft. | |||
| Floor Area: | 1,527 sq.ft. | |||
| Taxes: | $8,033 in 2023 | |||
|
||||
Description:
Sterling By Cressey. Experience luxurious living in this exquisite CONCRETE PENTHOUSE facing INNER QUIET street. 2bed+den home offers 1,527 sqft of elegant living space and includes the largest CresseyKitchen(TM) Sub-Zero & Wolf appliances. Featuring nearly 1,000 sqft of rooftop patio complete with a built-in outdoor kitchen and a charming stone fireplace and exterior lighting ideal for outdoors. Exceptionally crafted Italian wood cabinetry, wide plank engineered hardwood oak flooring, & floor-to-ceiling marble tile & heated flooring by Nuheat in master ensuite. 2 Parking, 1 oversized locker, 2 bike lockers, heated bathroom floors, A/C, fitness center, concierge service, etc. Convenient location! School catchment area Magee, Maple Grove, Point Grey, etc. Open house SAT NOV 16th, 2-4pm.Sterling By Cressey. Experience luxurious living in this exquisite CONCRETE PENTHOUSE facing INNER QUIET street. 2bed+den home offers 1,527 sqft of elegant living space and includes the largest CresseyKitchen(TM) Sub-Zero & Wolf appliances. Featuring nearly 1,000 sqft of rooftop patio complete with a built-in outdoor kitchen and a charming stone fireplace and exterior lighting ideal for outdoors. Exceptionally crafted Italian wood cabinetry, wide plank engineered hardwood oak flooring, & floor-to-ceiling marble tile & heated flooring by Nuheat in master ensuite. 2 Parking, 1 oversized locker, 2 bike lockers, heated bathroom floors, A/C, fitness center, concierge service, etc. Convenient location! School catchment area Magee, Maple Grove, Point Grey, etc. Open house SAT NOV 16th, 2-4pm.
Central Location,Lane Access,Recreation Nearby,Shopping Nearby
Listed by: Luxmore Realty
Disclaimer: The data relating to real estate on this web site comes in part from the MLS® Reciprocity program of the Real Estate Board of Greater Vancouver or the Fraser Valley Real Estate Board. Real estate listings held by participating real estate firms are marked with the MLS® Reciprocity logo and detailed information about the listing includes the name of the listing agent. This representation is based in whole or part on data generated by the Real Estate Board of Greater Vancouver or the Fraser Valley Real Estate Board which assumes no responsibility for its accuracy. The materials contained on this page may not be reproduced without the express written consent of the Real Estate Board of Greater Vancouver or the Fraser Valley Real Estate Board.
The trademarks REALTOR®, REALTORS® and the REALTOR® logo are controlled by The Canadian Real Estate Association (CREA) and identify real estate professionals who are members of CREA. The trademarks MLS®, Multiple Listing Service® and the associated logos are owned by CREA and identify the quality of services provided by real estate professionals who are members of CREA.


