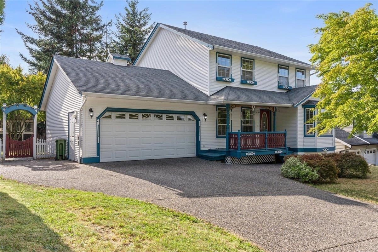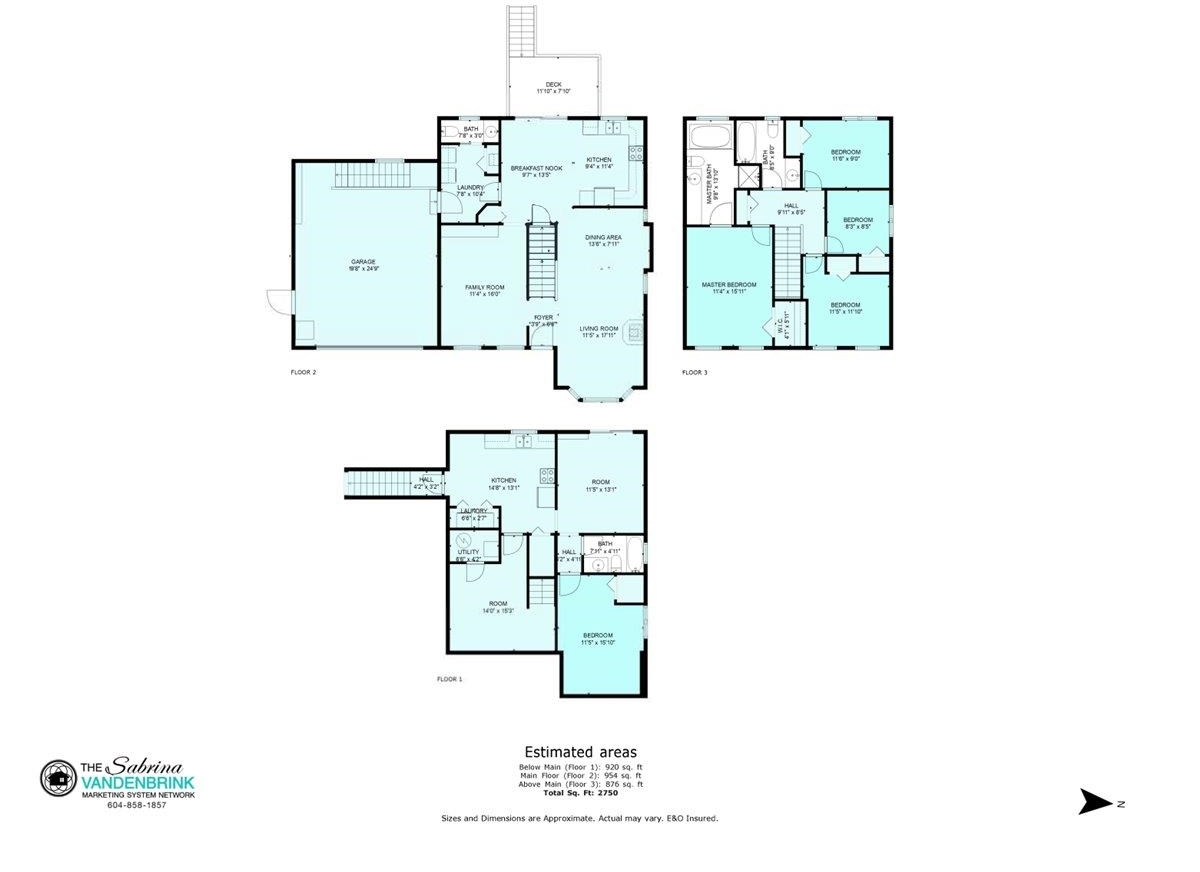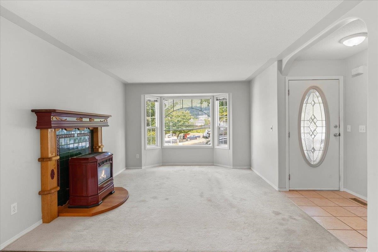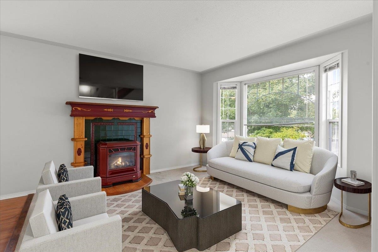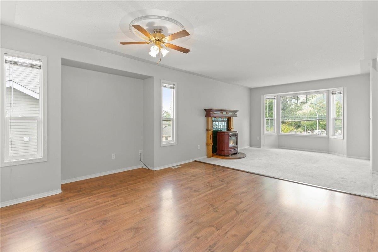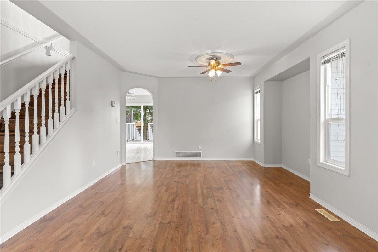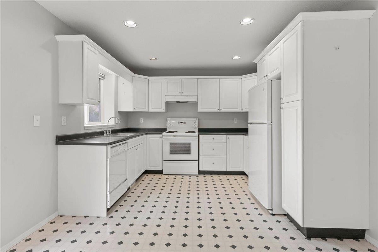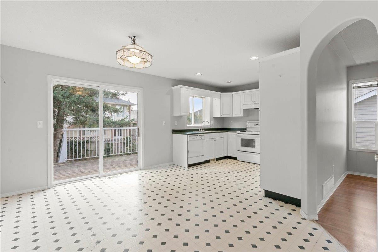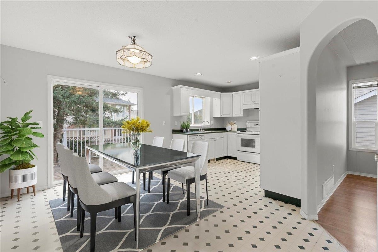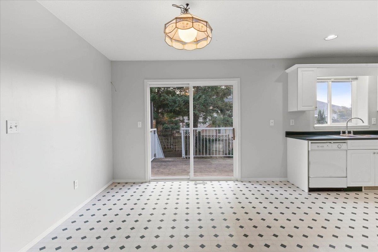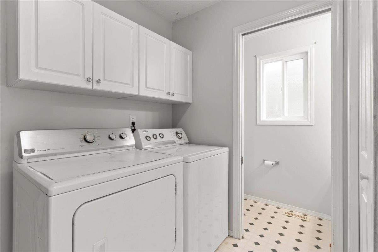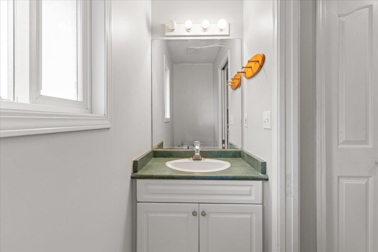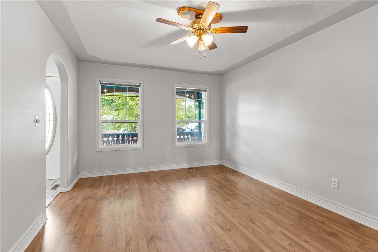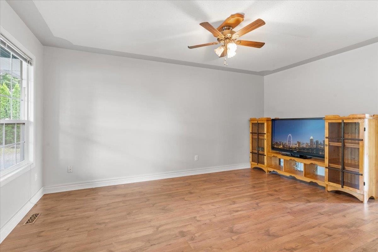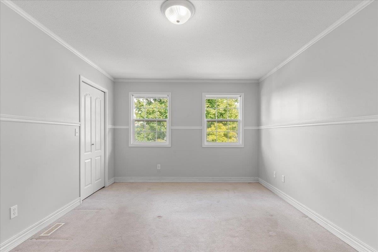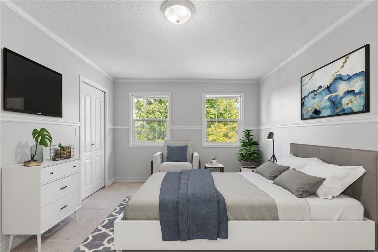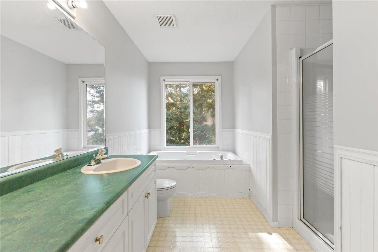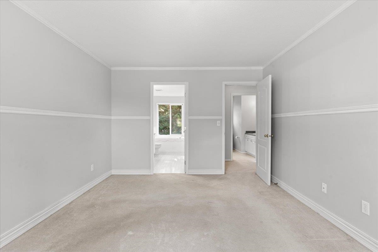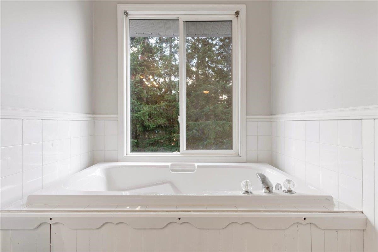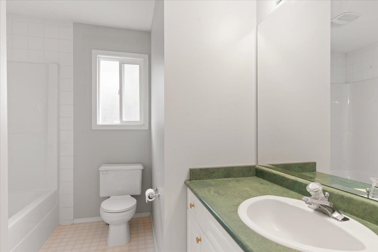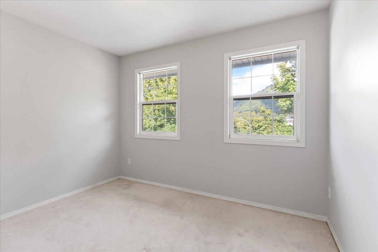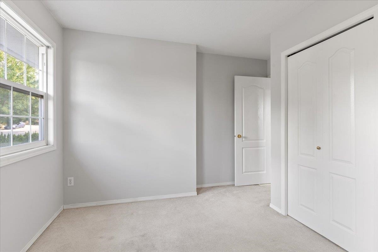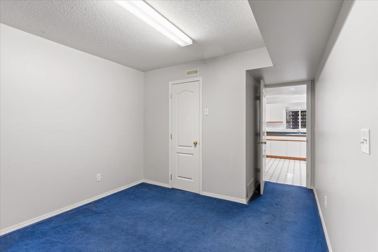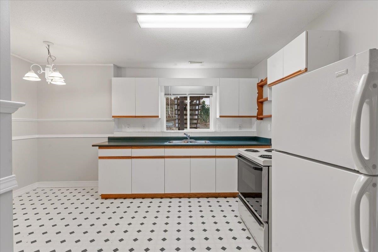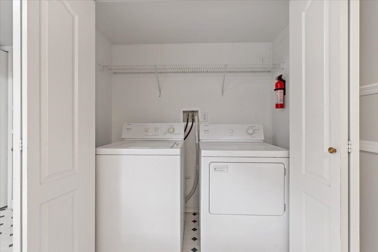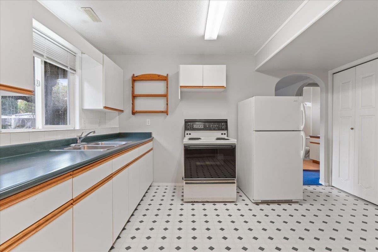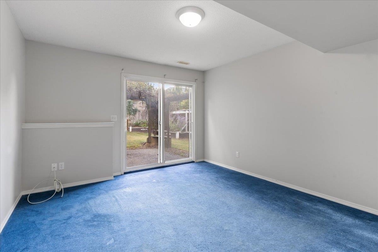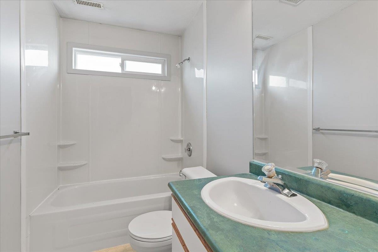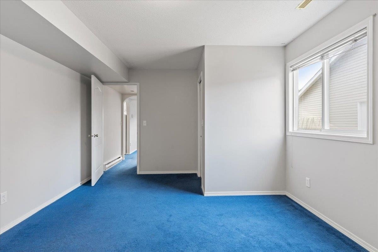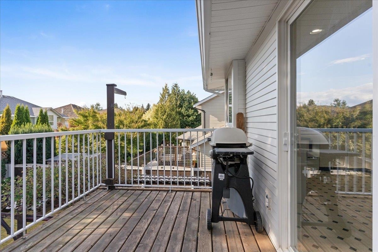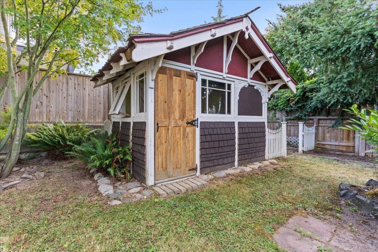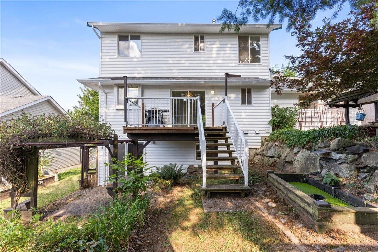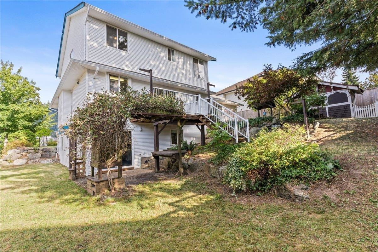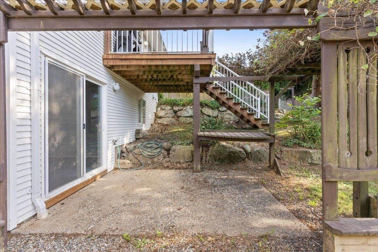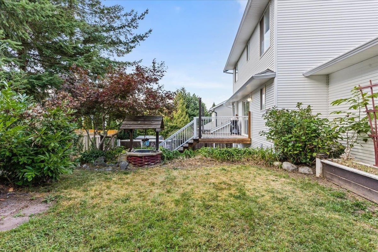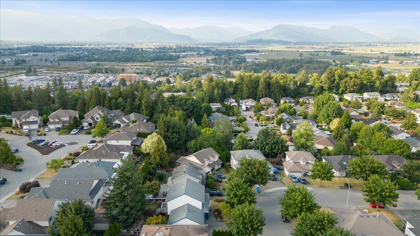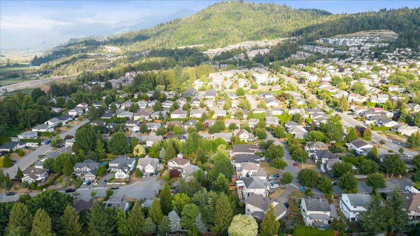5609 THORNHILL STREET,Sardis $949,900.00
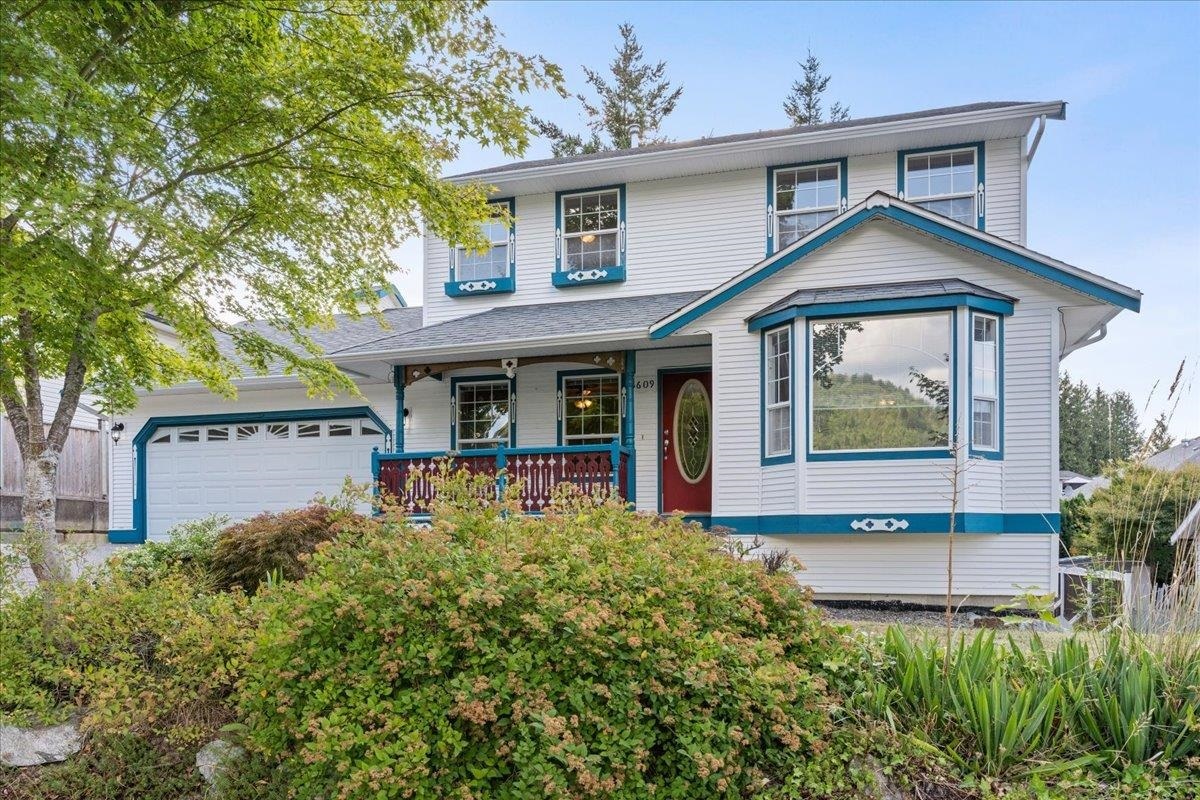
MLS® |
R2806302 | |||
| Subarea: | Promontory | |||
| Age: | 26 | |||
| Basement: | 0 | |||
| Maintainence: | $ | |||
| Bedrooms : | 5 | |||
| Bathrooms : | 4 | |||
| LotSize: | 7,013 sqft. | |||
| Floor Area: | 2,750 sq.ft. | |||
| Taxes: | $4,097 in 2023 | |||
|
||||
Description:
One of the BEST DEAL'S on the hill!!! Don't miss your chance to buy a 2 storey home with full finished basement!! This home with a little updating would be a amazing place to live. 5bdrms plus a den and 3.5 bathrooms. 1bdrm or 1bdrms and den IN-LAW SUITE (MORTGAGE HELPER) in basement w/ separate entrance and has it's own laundry. Double pane windows, new hot water tank, built in vac, DOUBLE car garage with RV parking- lg driveway and so much more. This home is located on a quiet street!! GREAT VALUE!!
Listed by: HomeLife Advantage Realty Ltd (Vedder)
Disclaimer: The data relating to real estate on this web site comes in part from the MLS® Reciprocity program of the Real Estate Board of Greater Vancouver or the Fraser Valley Real Estate Board. Real estate listings held by participating real estate firms are marked with the MLS® Reciprocity logo and detailed information about the listing includes the name of the listing agent. This representation is based in whole or part on data generated by the Real Estate Board of Greater Vancouver or the Fraser Valley Real Estate Board which assumes no responsibility for its accuracy. The materials contained on this page may not be reproduced without the express written consent of the Real Estate Board of Greater Vancouver or the Fraser Valley Real Estate Board.
The trademarks REALTOR®, REALTORS® and the REALTOR® logo are controlled by The Canadian Real Estate Association (CREA) and identify real estate professionals who are members of CREA. The trademarks MLS®, Multiple Listing Service® and the associated logos are owned by CREA and identify the quality of services provided by real estate professionals who are members of CREA.
© Copyright 2013 - 2025 ABL-Web.com All Rights Reserved.


