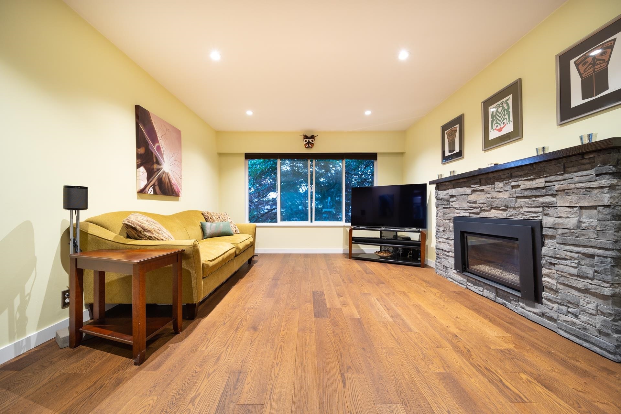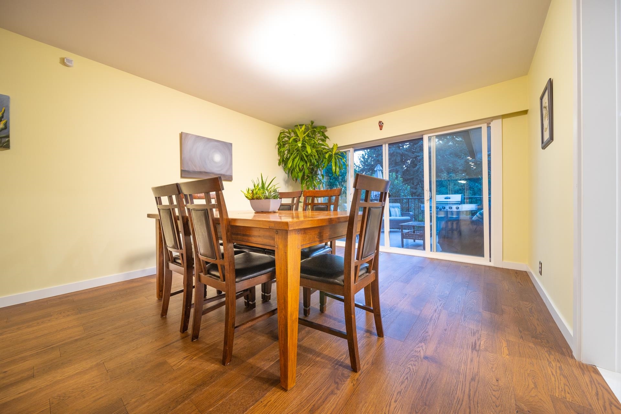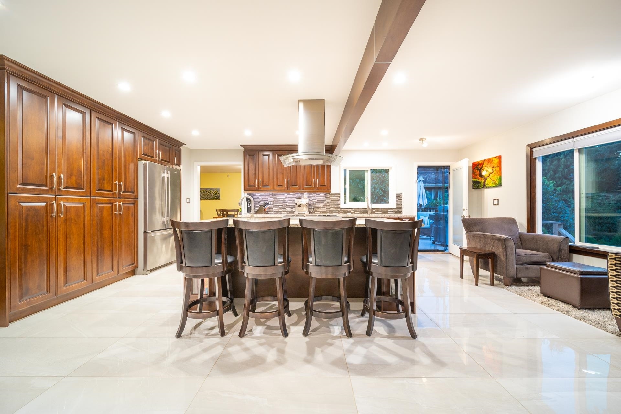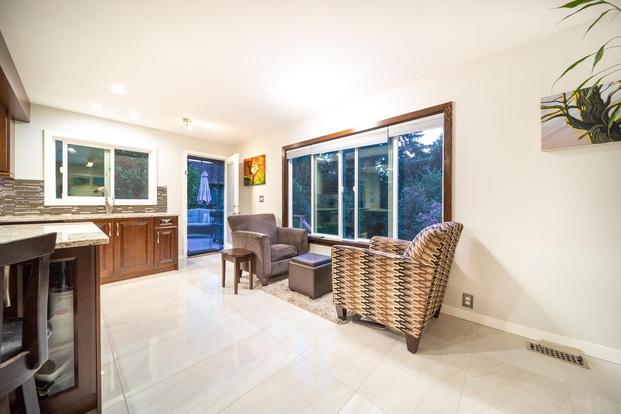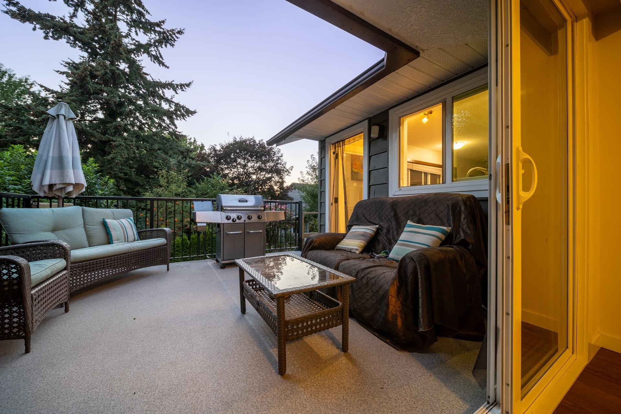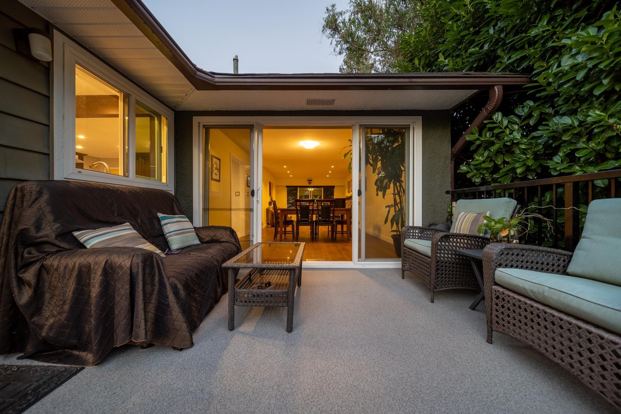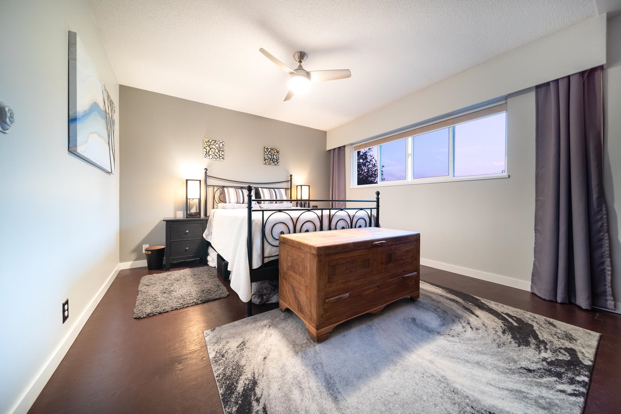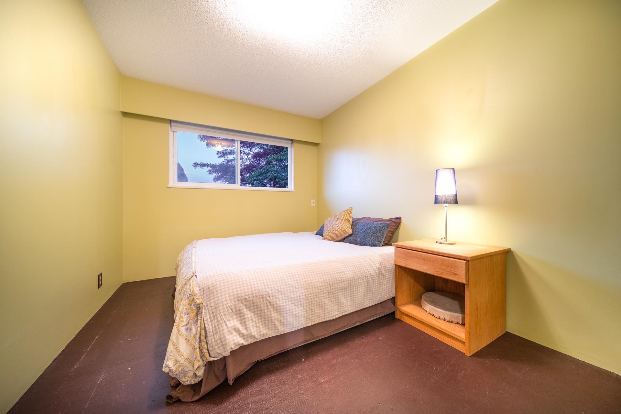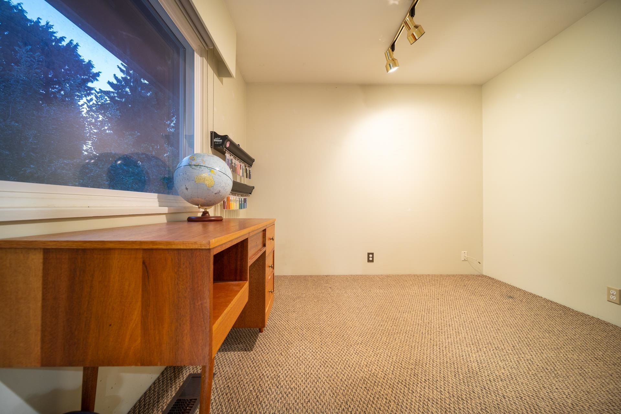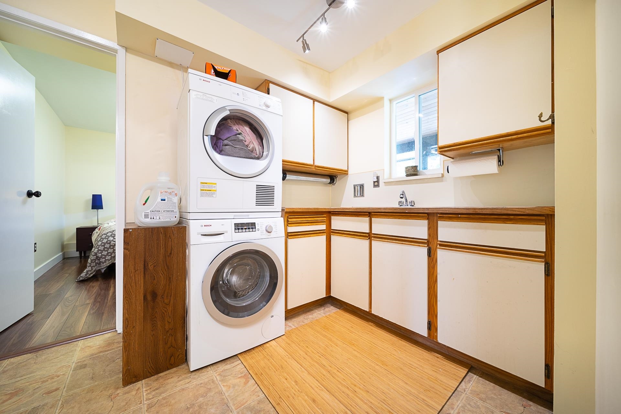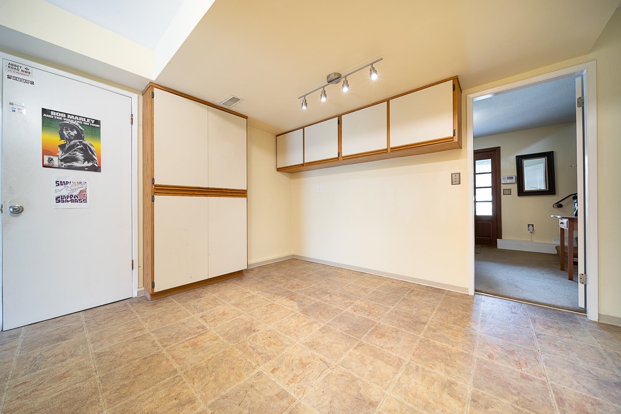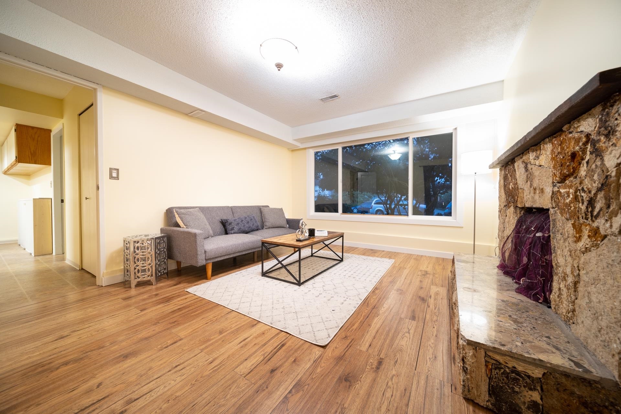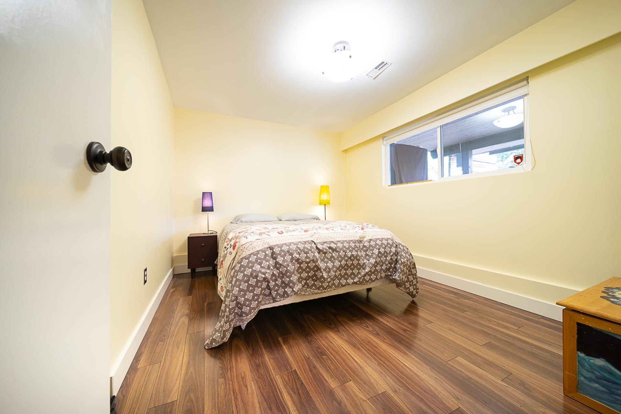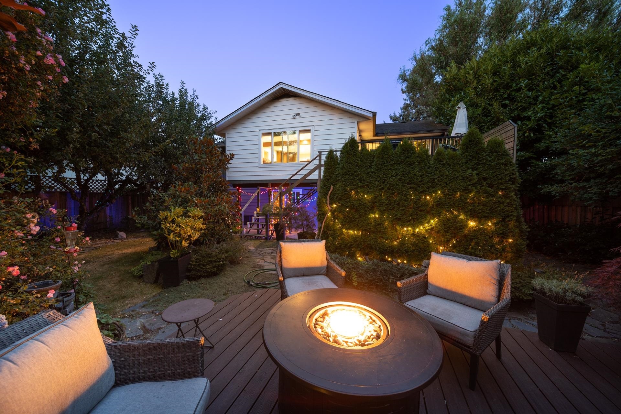3691 BARGEN DRIVE,Richmond $1,799,000.00
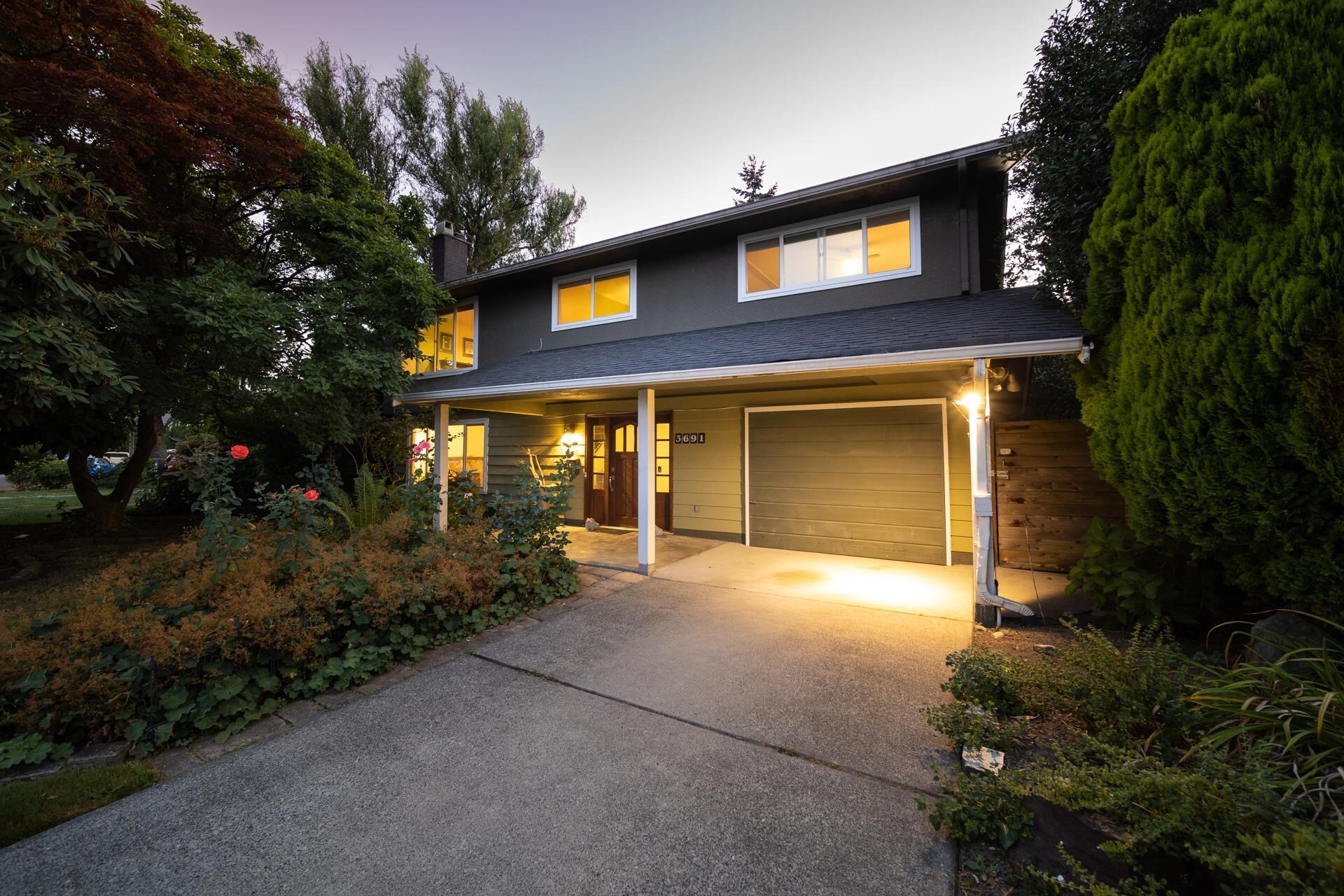
MLS® |
R2805095 | |||
| Subarea: | East Cambie | |||
| Age: | 53 | |||
| Basement: | 0 | |||
| Maintainence: | $ | |||
| Bedrooms : | 4 | |||
| Bathrooms : | 2 | |||
| LotSize: | 7,710 sqft. | |||
| Floor Area: | 3,166 sq.ft. | |||
| Taxes: | $4,518 in 2022 | |||
|
||||
Description:
Lifestyle. Location. Backyard oasis. Impeccably renovated, this 4 bed + 2 bath two-level home is versatile living at its finest. Exceptionally spacious floor plan of 3,166 sqft - Upper level features 3 Bedrooms, the grand open kitchen with a statement centre island, gas range, tile flooring and contemporary pot lighting throughout. Walk-out to sizeable balcony for a BBQ, equip with gas outlet. Main level offers mortgage helper with separate entrance, 2nd kitchen, living room, 2 bedrooms. Designer backyard, meticulously landscaped with utmost privacy. Includes hot tub, water features, tool shed, fruit tree/bushes. Updated: Furnace, hot water tank, Roof, Windows. Location: 10 min walk to Shoppers, Cambie Plaza, King George Park.Lifestyle. Location. Backyard oasis. Impeccably renovated, this 4 bed + 2 bath two-level home is versatile living at its finest. Exceptionally spacious floor plan of 3,166 sq ft - Upper level features 3 Bedrooms, the grand open kitchen with a statement centre island, gas range, tile flooring and contemporary pot lighting throughout. Walk-out to sizeable balcony for a BBQ, equip with gas outlet. Main level offers mortgage helper with separate entrance, 2nd kitchen, living room, 2 bedrooms. Designer backyard, meticulously landscaped with utmost privacy. Includes hot tub, water features, tool shed, fruit tree/bushes. Updated: Furnace, hot water tank, Roof, Windows. Location: 10 min walk to Shoppers, Cambie Plaza, King George Park. School catchment: Mitchell Elementary (10 min walk), Cambie Secondary (4 min drive).
Central Location,Golf Course Nearby,Marina Nearby,Private Setting,Private Yard,Shopping Nearby
Listed by: Sutton Group - 1st West Realty
Disclaimer: The data relating to real estate on this web site comes in part from the MLS® Reciprocity program of the Real Estate Board of Greater Vancouver or the Fraser Valley Real Estate Board. Real estate listings held by participating real estate firms are marked with the MLS® Reciprocity logo and detailed information about the listing includes the name of the listing agent. This representation is based in whole or part on data generated by the Real Estate Board of Greater Vancouver or the Fraser Valley Real Estate Board which assumes no responsibility for its accuracy. The materials contained on this page may not be reproduced without the express written consent of the Real Estate Board of Greater Vancouver or the Fraser Valley Real Estate Board.
The trademarks REALTOR®, REALTORS® and the REALTOR® logo are controlled by The Canadian Real Estate Association (CREA) and identify real estate professionals who are members of CREA. The trademarks MLS®, Multiple Listing Service® and the associated logos are owned by CREA and identify the quality of services provided by real estate professionals who are members of CREA.


