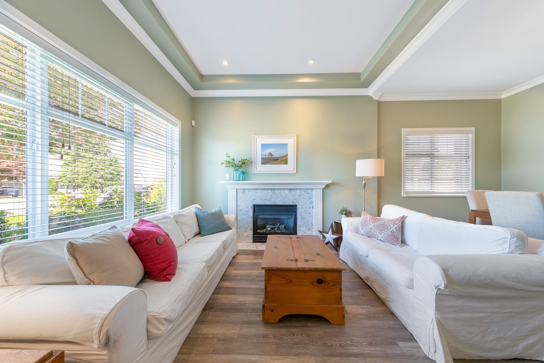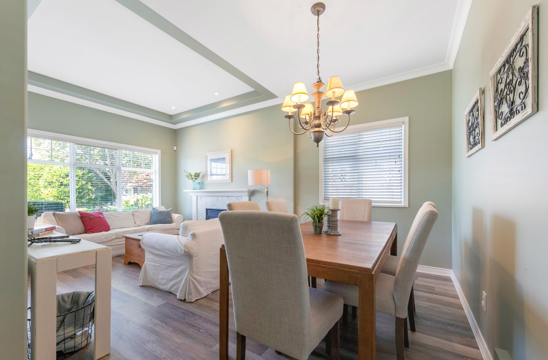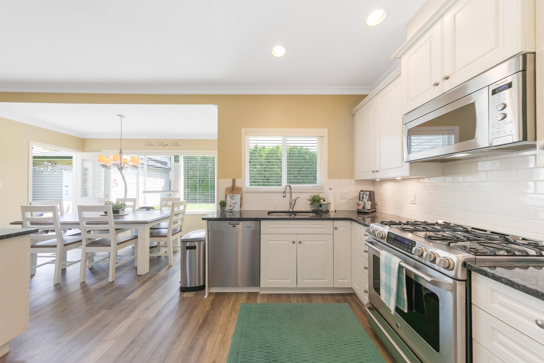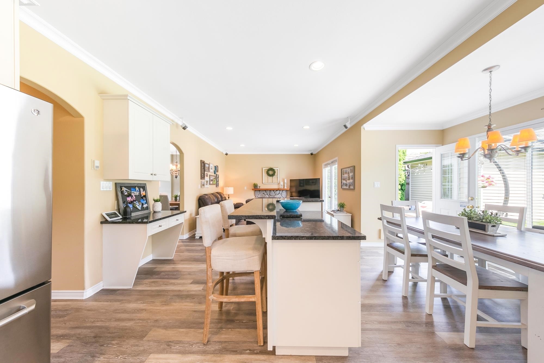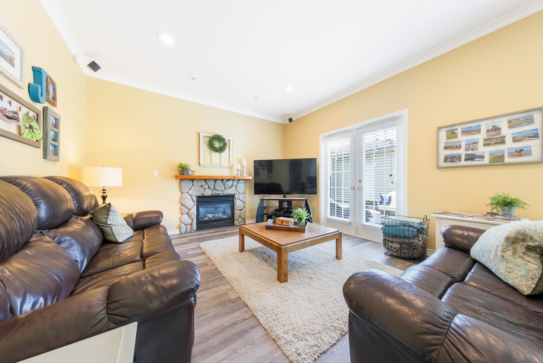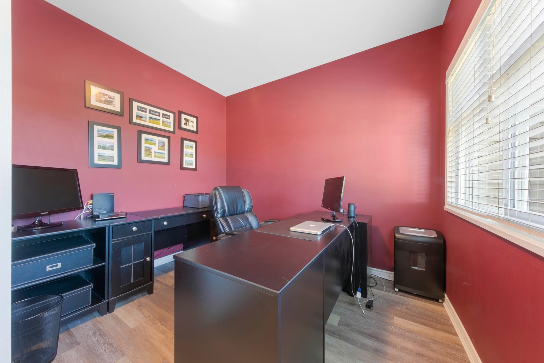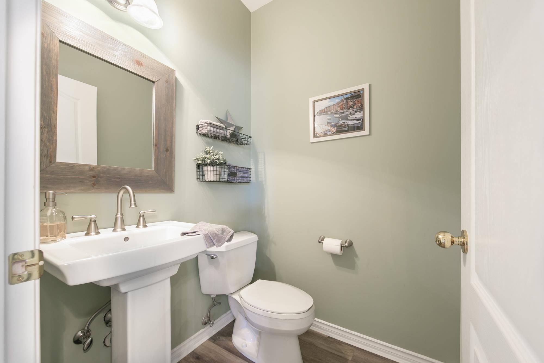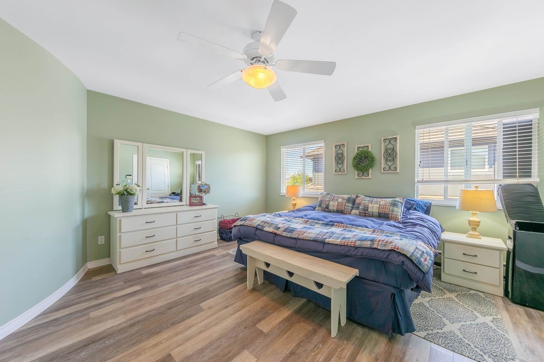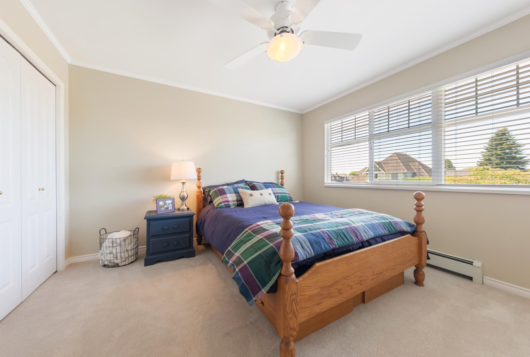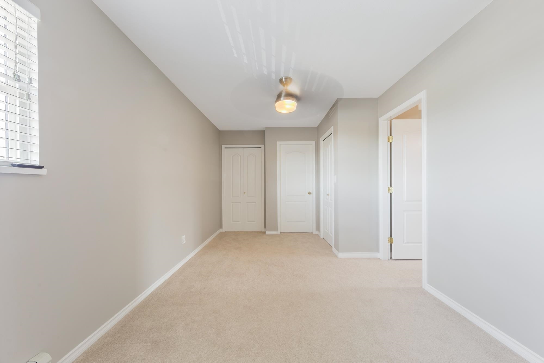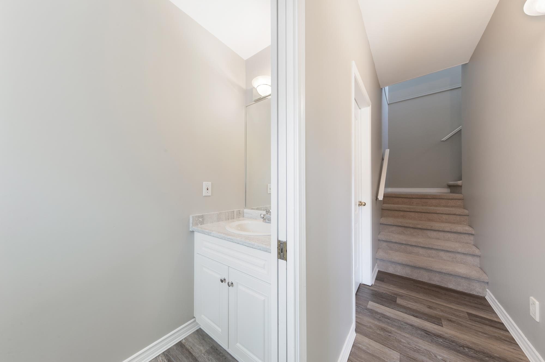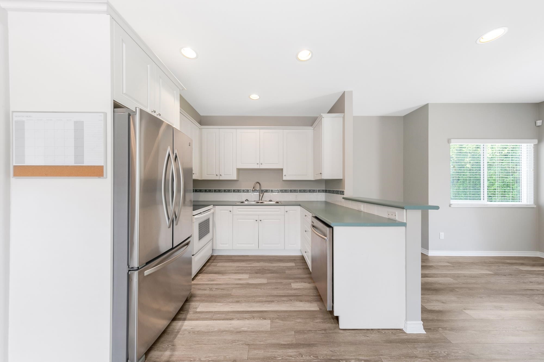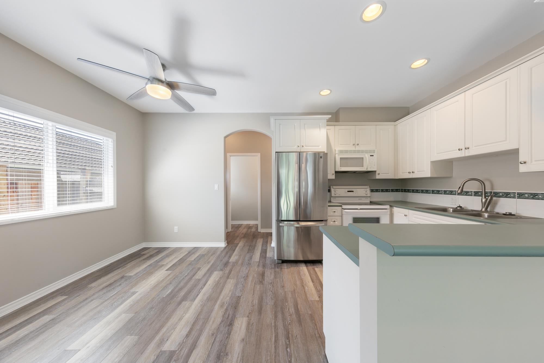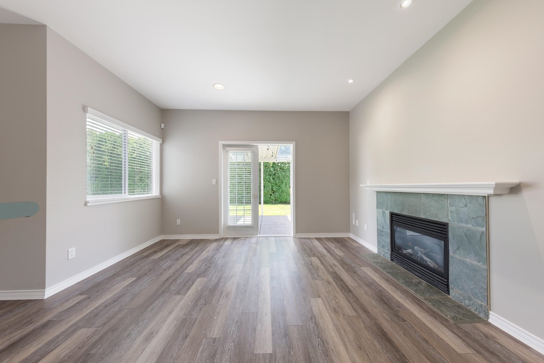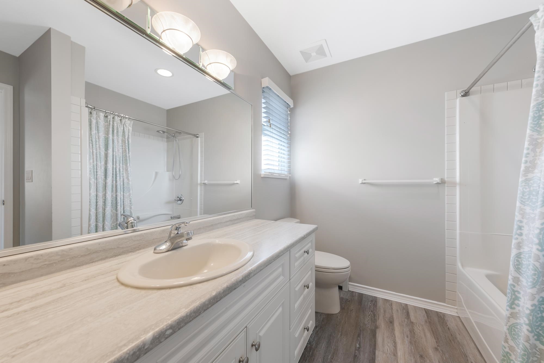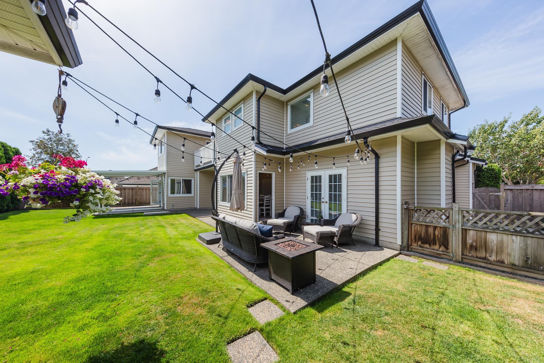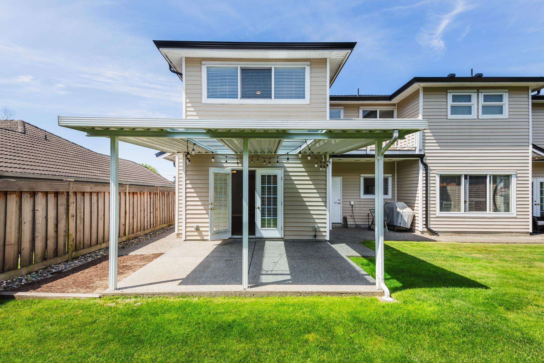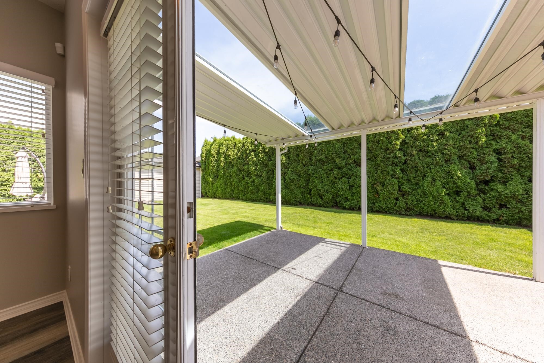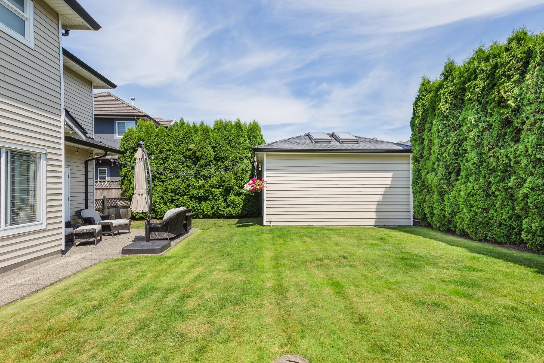4608 LONDON CRESCENT,Ladner $1,988,000.00
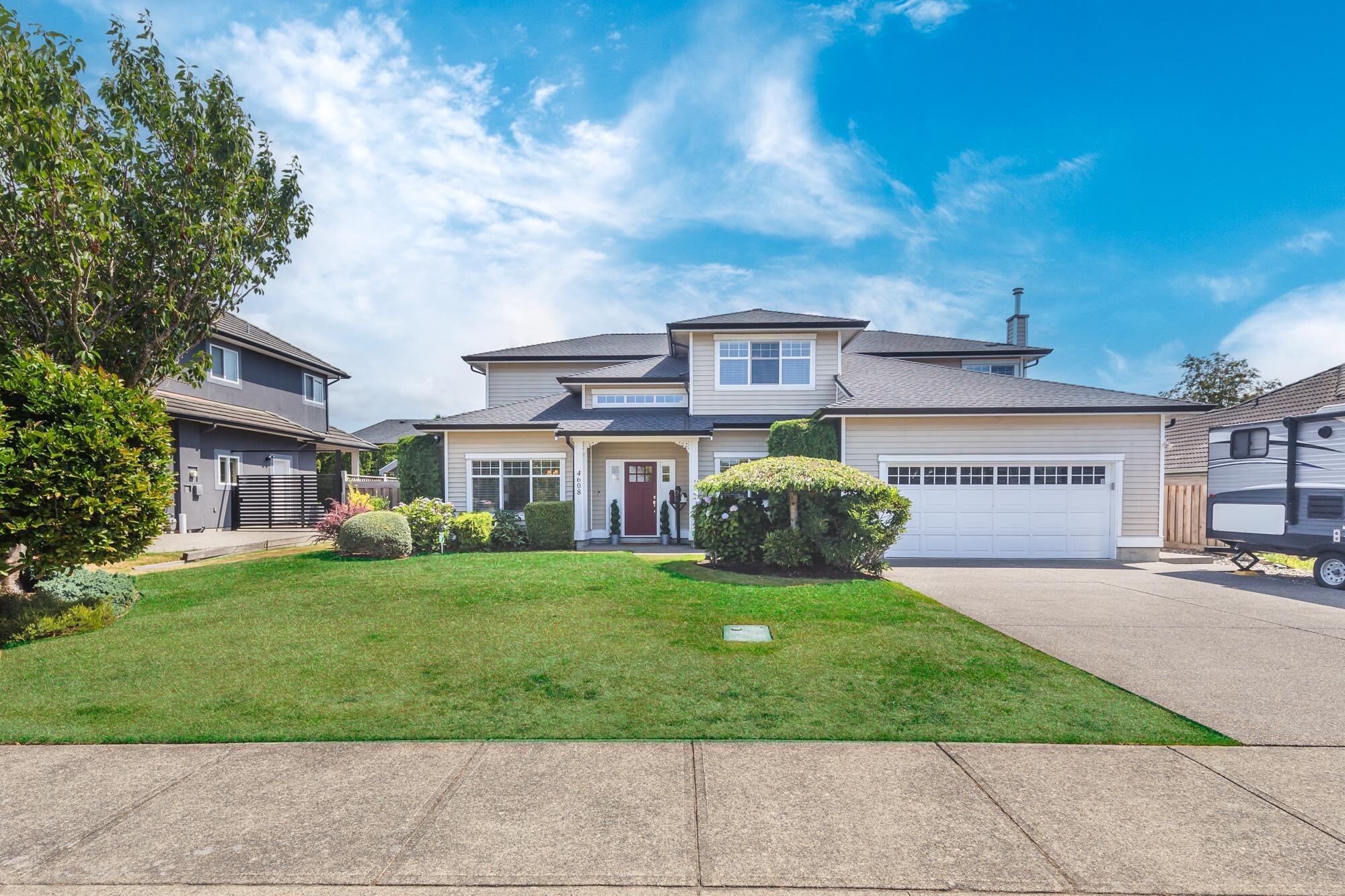
MLS® |
R2803044 | |||
| Subarea: | Holly | |||
| Age: | 22 | |||
| Basement: | 0 | |||
| Maintainence: | $ | |||
| Bedrooms : | 5 | |||
| Bathrooms : | 5 | |||
| LotSize: | 7,875 sqft. | |||
| Floor Area: | 3,462 sq.ft. | |||
| Taxes: | $5,468 in 2022 | |||
|
||||
Description:
2 HOMES IN 1! This exclusive home was custom designed to incorporate two residences in one, perfect for 2 families or intergeneration! This large 5 bed, 5 bath custom built home features an incredible design & layout with gorgeous finishes throughout. The main house includes a spacious kitchen with bar, pantry, eating area and adjoining family room with gas f/p and built in cabinetry, separate dining, living rooms, office and upstairs to the bedrooms. The spacious suite has it's own entrance, a lovely sunroom off the kitchen & powder room on the main with 2 bedrooms and bathroom upstairs. Roof redone in 2019. Features large, fenced yard and patio for maximum outdoor enjoyment. Awesome shed, fully insulated, electrical upgraded and designed for woodworking.2 HOMES IN 1! This exclusive home was custom designed to incorporate two residences in one, perfect for 2 families or intergeneration! This large 5 bed, 5 bath custom built home features an incredible design & layout with gorgeous finishes throughout. The main house includes a spacious kitchen with bar, pantry, eating area and adjoining family room with gas f/p and built in cabinetry, separate dining, living rooms, office and upstairs to the bedrooms. The spacious suite has it's own entrance, a lovely sunroom off the kitchen & powder room on the main with 2 bedrooms and bathroom upstairs. Roof redone in 2019. Features large, fenced yard and patio for maximum outdoor enjoyment. Awesome shed, fully insulated, electrical upgraded and designed to accommodate woodworking.
Central Location,Recreation Nearby,Shopping Nearby
Listed by: Keller Williams Realty VanCentral
Disclaimer: The data relating to real estate on this web site comes in part from the MLS® Reciprocity program of the Real Estate Board of Greater Vancouver or the Fraser Valley Real Estate Board. Real estate listings held by participating real estate firms are marked with the MLS® Reciprocity logo and detailed information about the listing includes the name of the listing agent. This representation is based in whole or part on data generated by the Real Estate Board of Greater Vancouver or the Fraser Valley Real Estate Board which assumes no responsibility for its accuracy. The materials contained on this page may not be reproduced without the express written consent of the Real Estate Board of Greater Vancouver or the Fraser Valley Real Estate Board.
The trademarks REALTOR®, REALTORS® and the REALTOR® logo are controlled by The Canadian Real Estate Association (CREA) and identify real estate professionals who are members of CREA. The trademarks MLS®, Multiple Listing Service® and the associated logos are owned by CREA and identify the quality of services provided by real estate professionals who are members of CREA.
© Copyright 2013 - 2025 ABL-Web.com All Rights Reserved.


