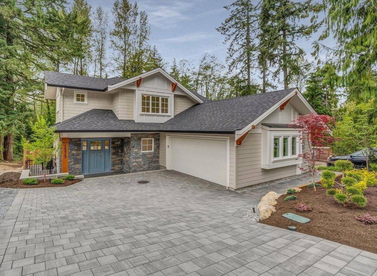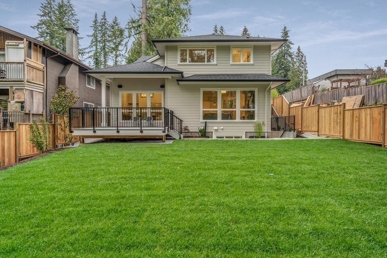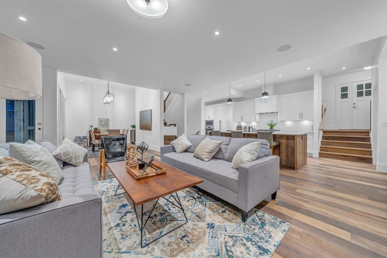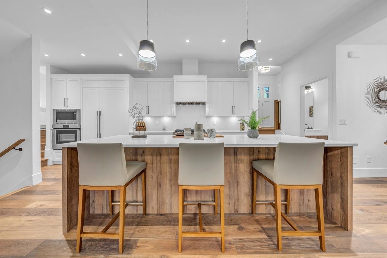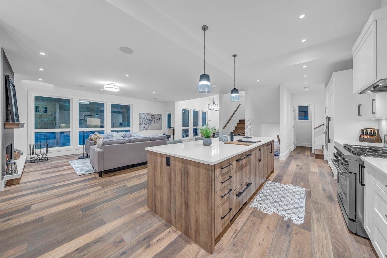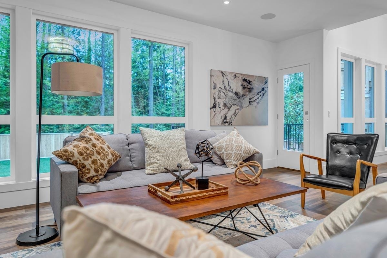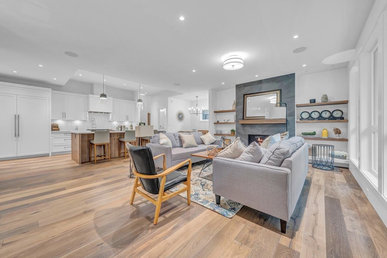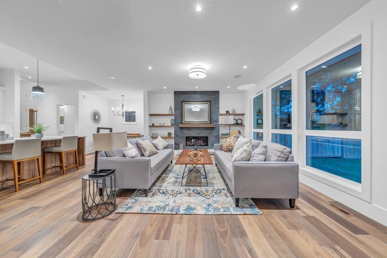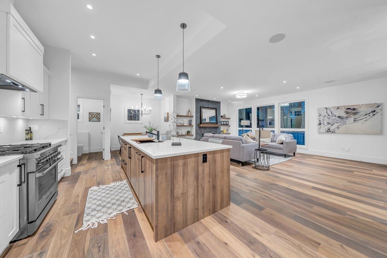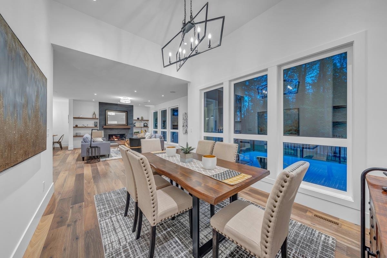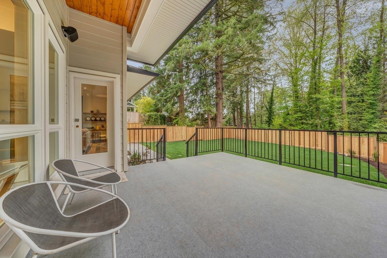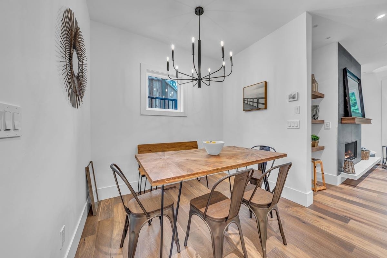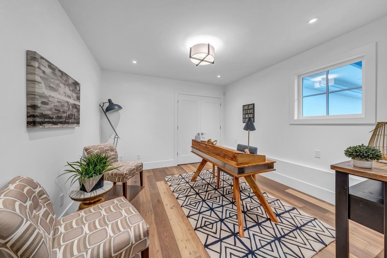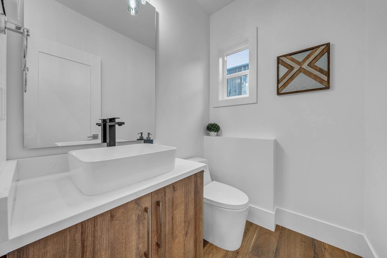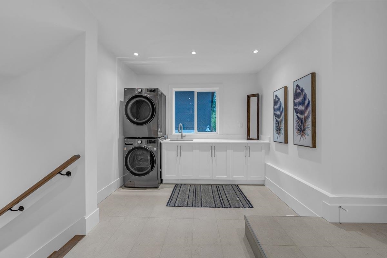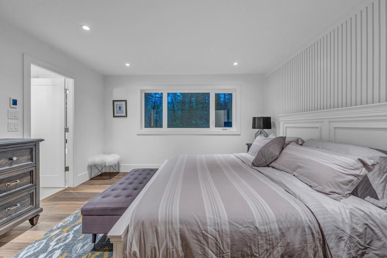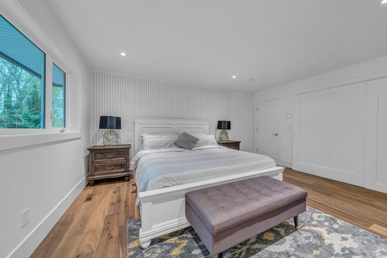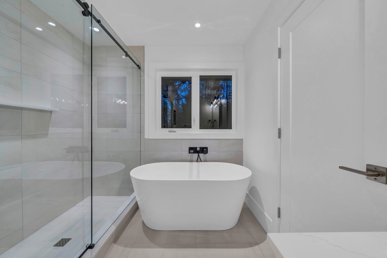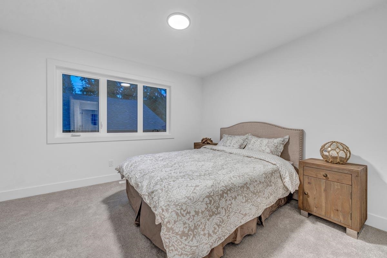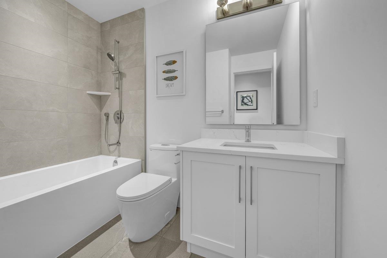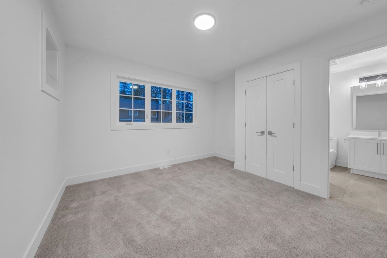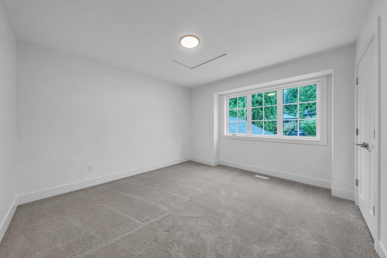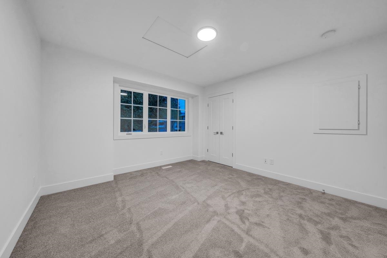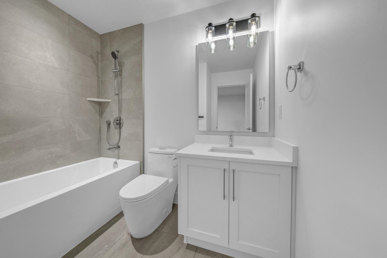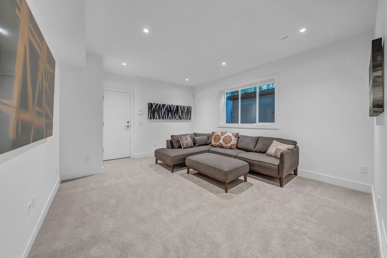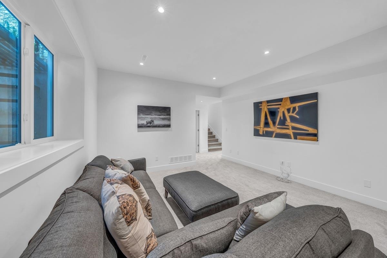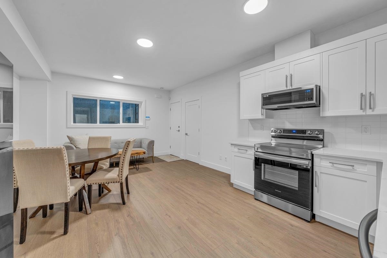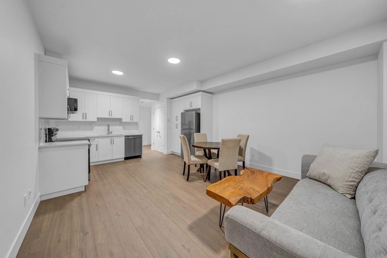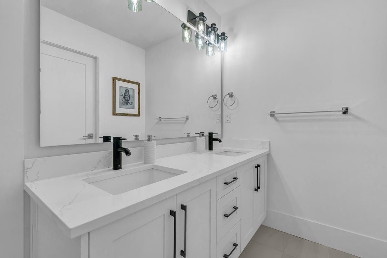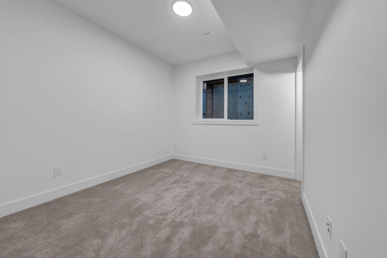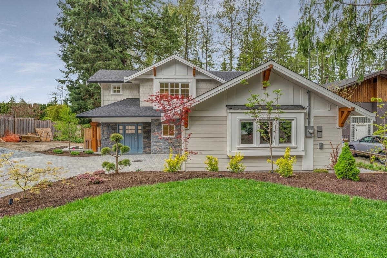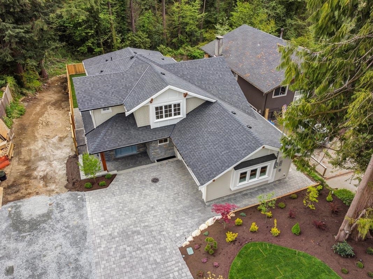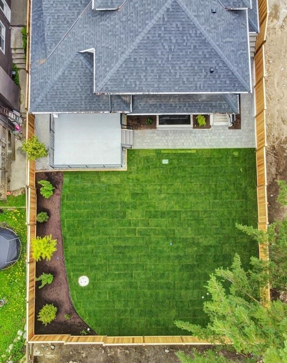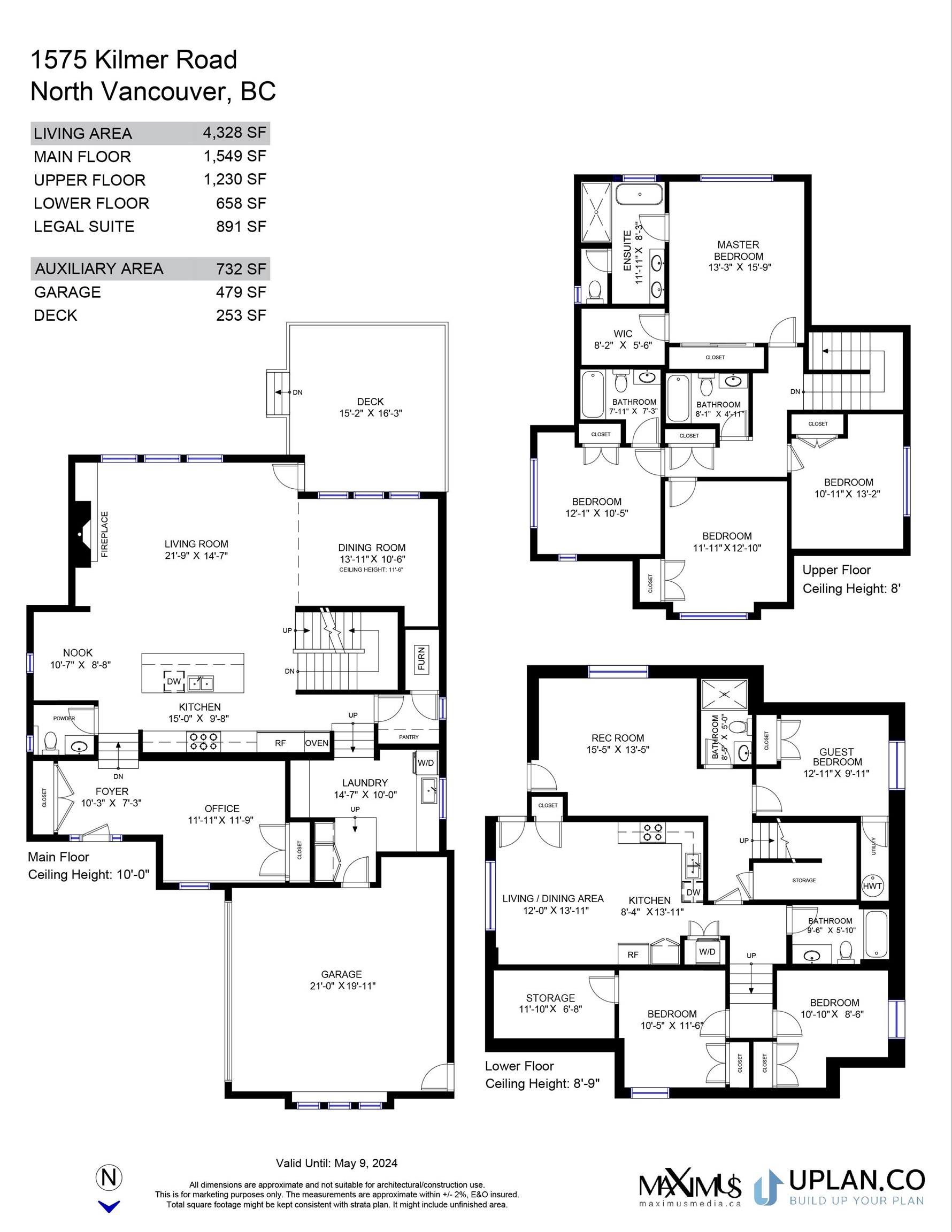1575 KILMER ROAD,North Vancouver $3,789,000.00

MLS® |
R2796907 | |||
| Subarea: | Lynn Valley | |||
| Age: | NA | |||
| Basement: | 0 | |||
| Maintainence: | NA | |||
| Bedrooms : | 7 | |||
| Bathrooms : | 6 | |||
| LotSize: | 6,916 sqft. | |||
| Floor Area: | 4,128 sq.ft. | |||
| Taxes: | $4,617 in 2022 | |||
|
||||
Description:
Welcome to your Traditional New Craftsman Home on a family-friendly street in central Lynn Valley! This architecturally designed masterpiece is built by Noort Homes offering the highest standards & quality throughout. The spectacular 52 X 133 lot with southern exposed backyard overlooks the serenity of Doran Park. The open concept floor plan boasts over 1500 sq ft of bright & airy main floor living with vaulted ceilings, grand windows & wide plank Oak engineered hardwood floors. Easy access to the beautifully landscaped backyard & spacious deck mean summer nights spent BBQ'ing & entertaining. Nicely separated from the living space are 4 large bedrooms, 3 bathrooms up & downstairs offers a media room, 5th bedroom for guest room & legal 2 bedroom suite.Welcome to your Traditional New Craftsman Home on a family-friendly street in central Lynn Valley! This architecturally designed masterpiece is built by Noort Homes offering the highest standards and quality throughout. The spectacular 52 X 133 lot with southern exposed backyard overlooks the serenity of Doran Park. The open concept floor plan boasts over 1500 sq ft of bright & airy main floor living with vaulted ceilings, grand windows & wide plank Oak engineered hardwood floors. Easy access to the beautifully landscaped backyard & spacious deck mean summer nights spent BBQ'ing & entertaining. Nicely separated from the living space are 4 large bedrooms, 3 bathrooms up & downstairs offers a media room, 5th bedroom for guest room and separate legal 2 bedroom suite ideal for in-laws or nanny. The heat pump helps with the heating & cooling of this home. Don't miss this Architecturally designed dream home!
Private Setting,Recreation Nearby,Shopping Nearby,Ski Hill Nearby
Listed by: Oakwyn Realty Ltd.
Disclaimer: The data relating to real estate on this web site comes in part from the MLS® Reciprocity program of the Real Estate Board of Greater Vancouver or the Fraser Valley Real Estate Board. Real estate listings held by participating real estate firms are marked with the MLS® Reciprocity logo and detailed information about the listing includes the name of the listing agent. This representation is based in whole or part on data generated by the Real Estate Board of Greater Vancouver or the Fraser Valley Real Estate Board which assumes no responsibility for its accuracy. The materials contained on this page may not be reproduced without the express written consent of the Real Estate Board of Greater Vancouver or the Fraser Valley Real Estate Board.
The trademarks REALTOR®, REALTORS® and the REALTOR® logo are controlled by The Canadian Real Estate Association (CREA) and identify real estate professionals who are members of CREA. The trademarks MLS®, Multiple Listing Service® and the associated logos are owned by CREA and identify the quality of services provided by real estate professionals who are members of CREA.
© Copyright 2013 - 2026 ABL-Web.com All Rights Reserved.


