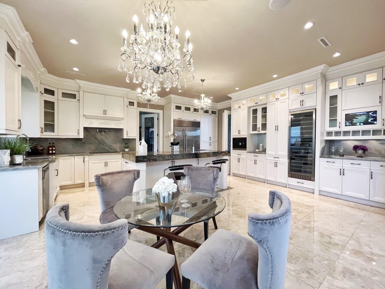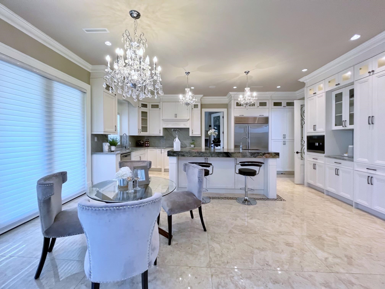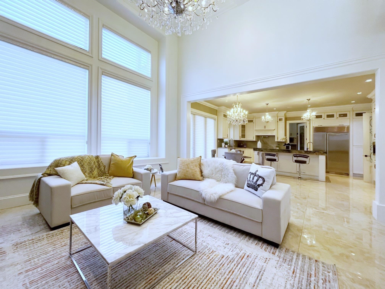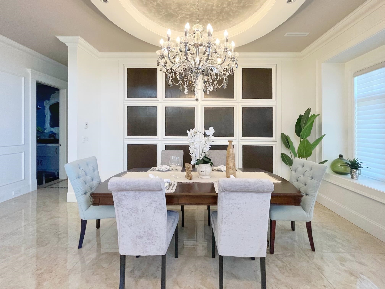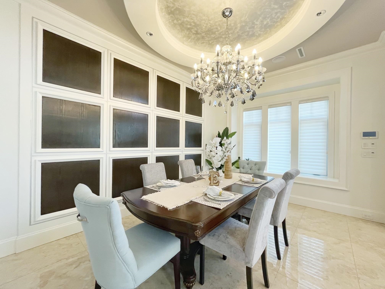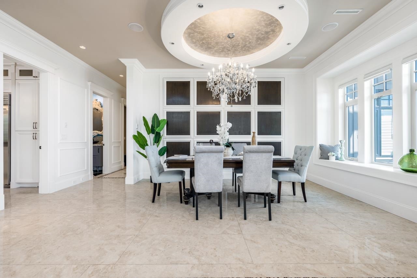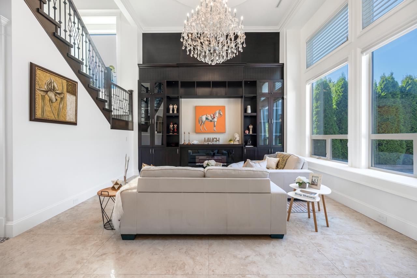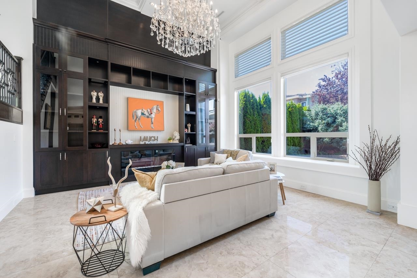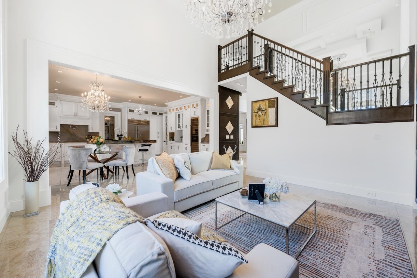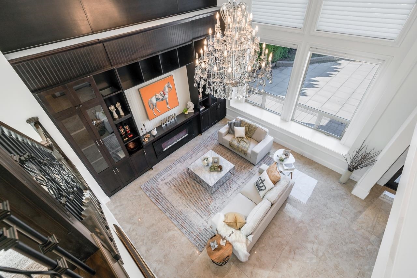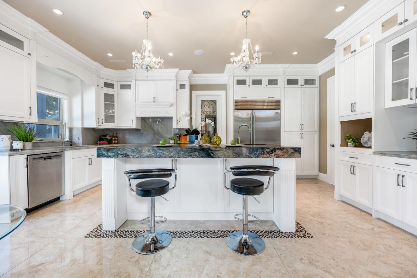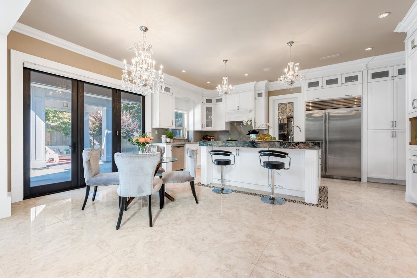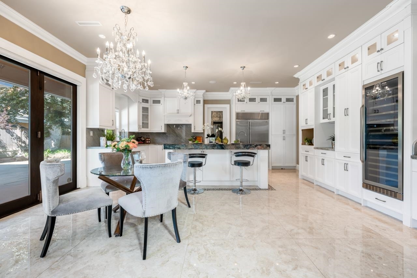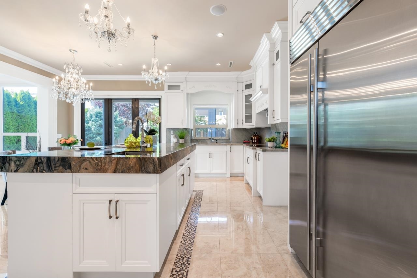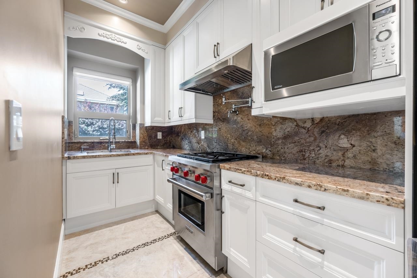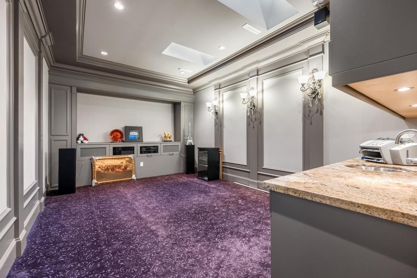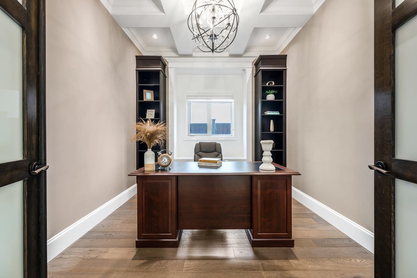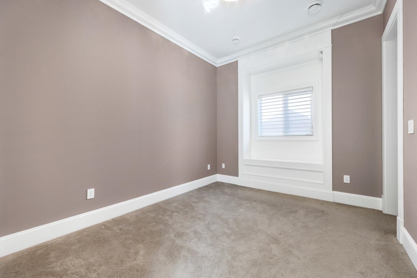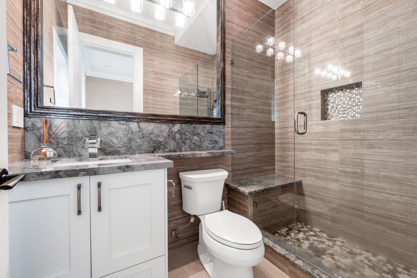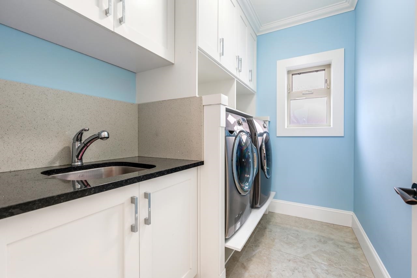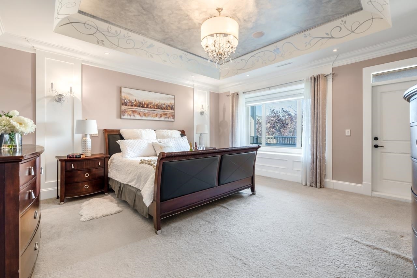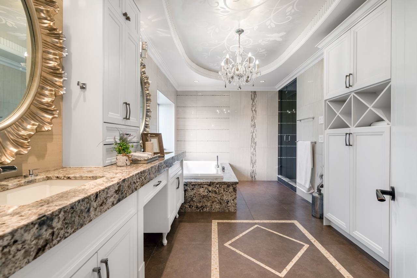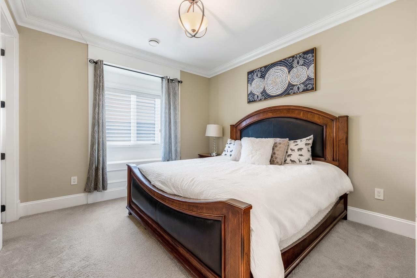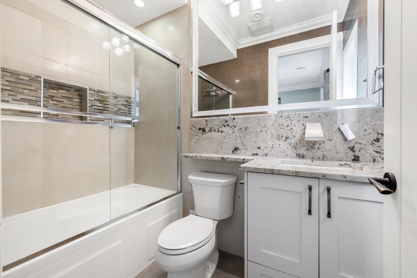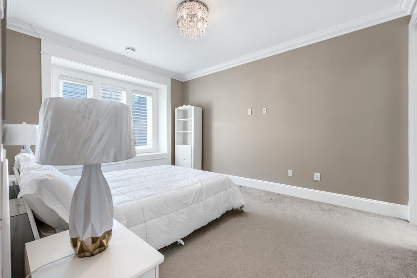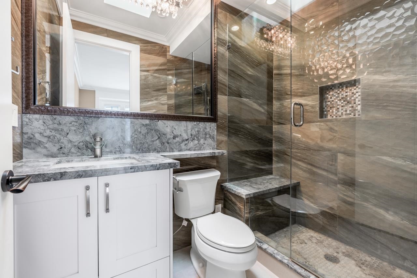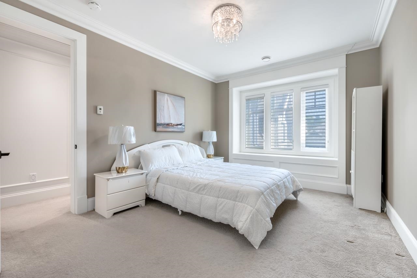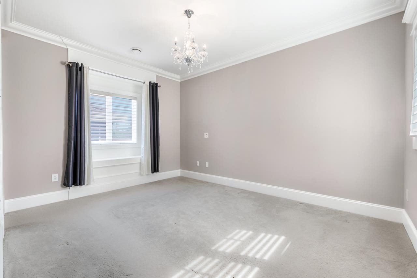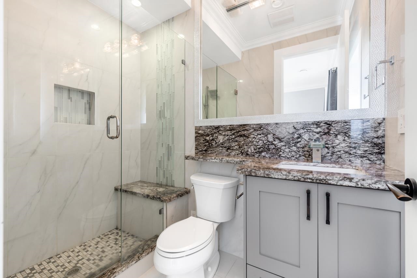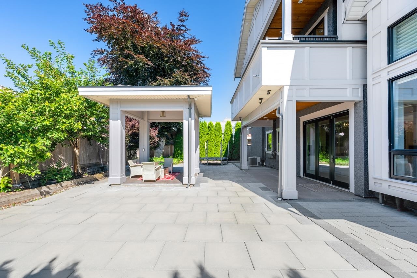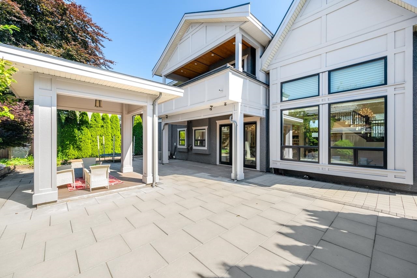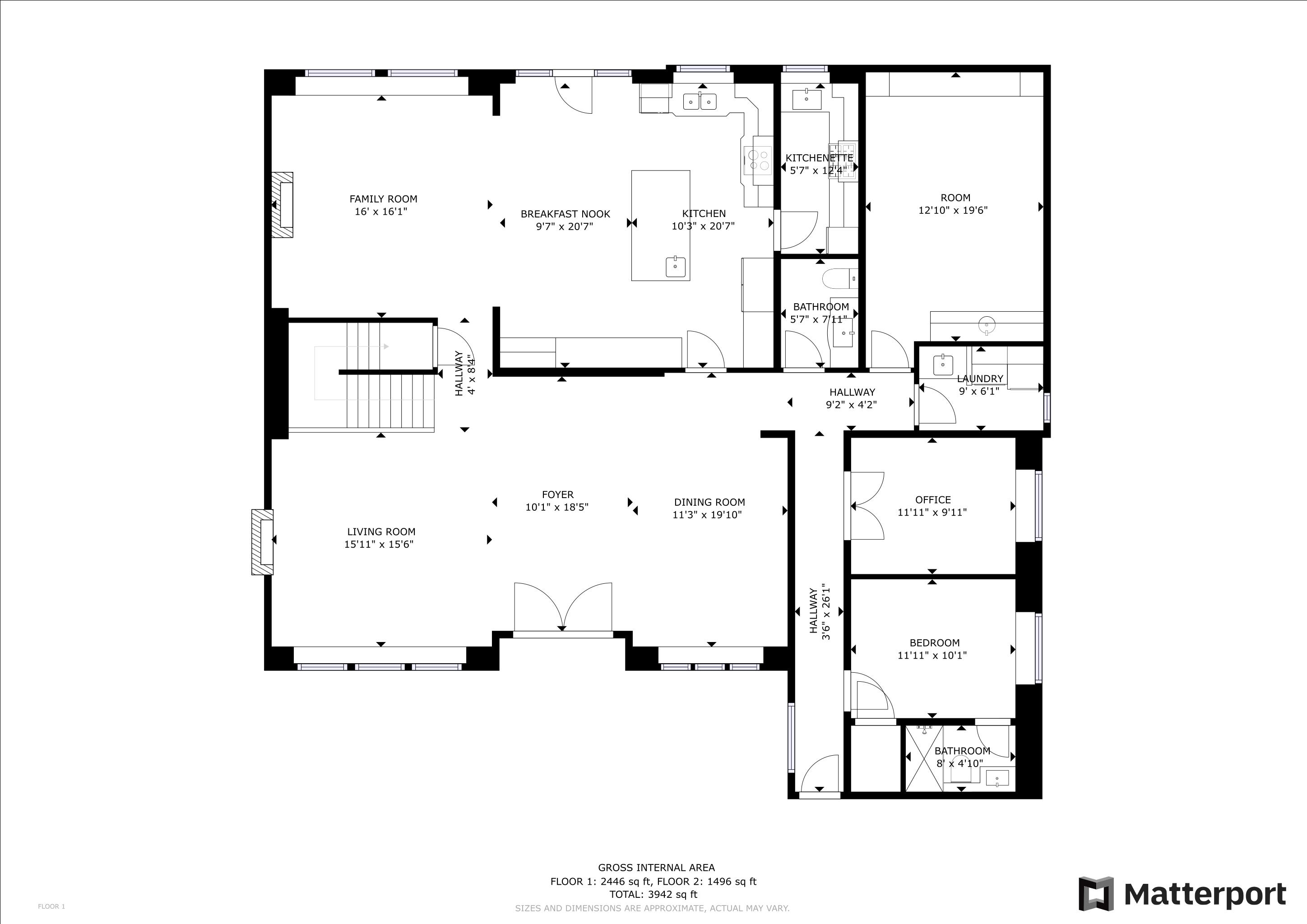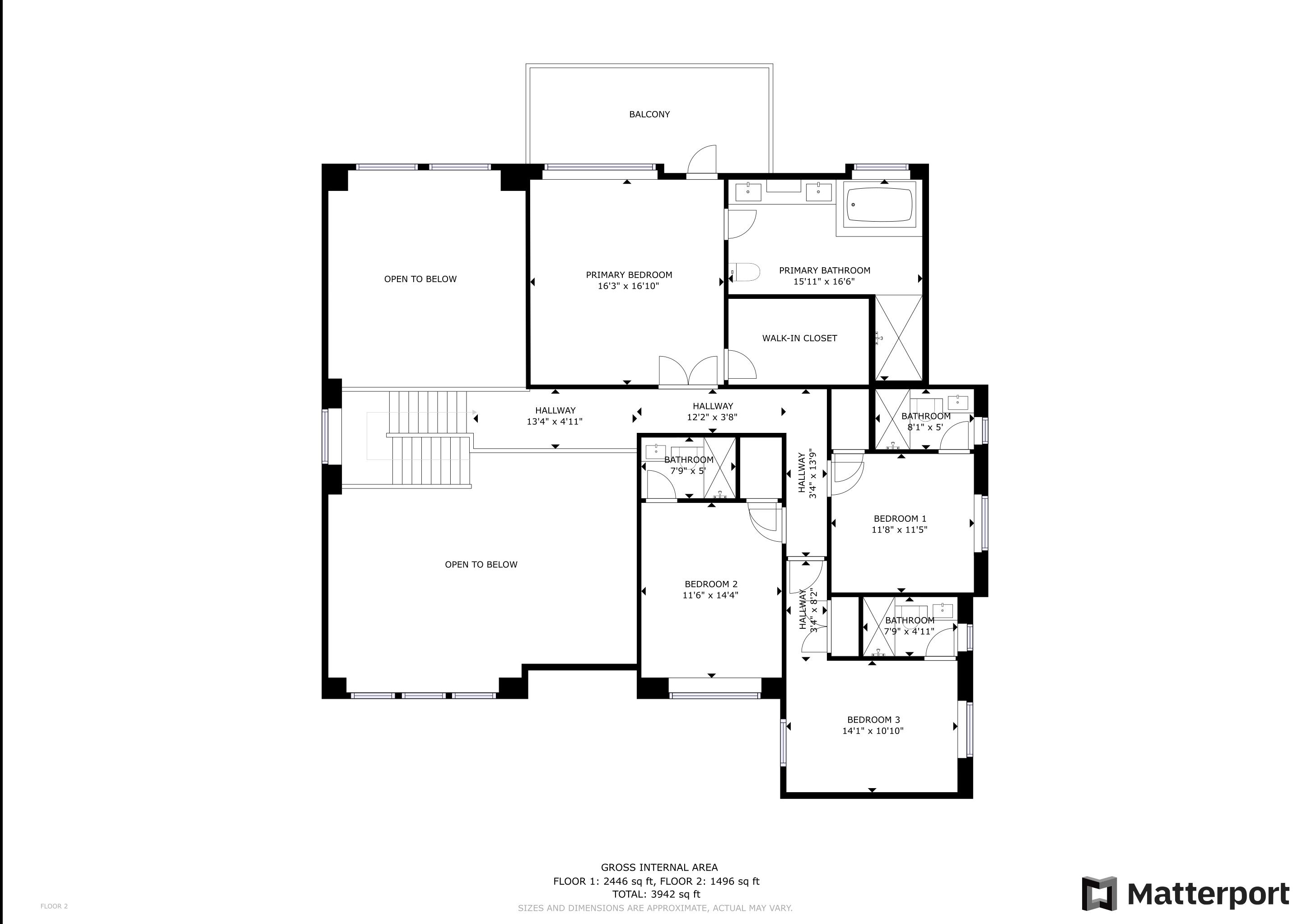8611 PIGOTT ROAD,Richmond $3,688,000.00
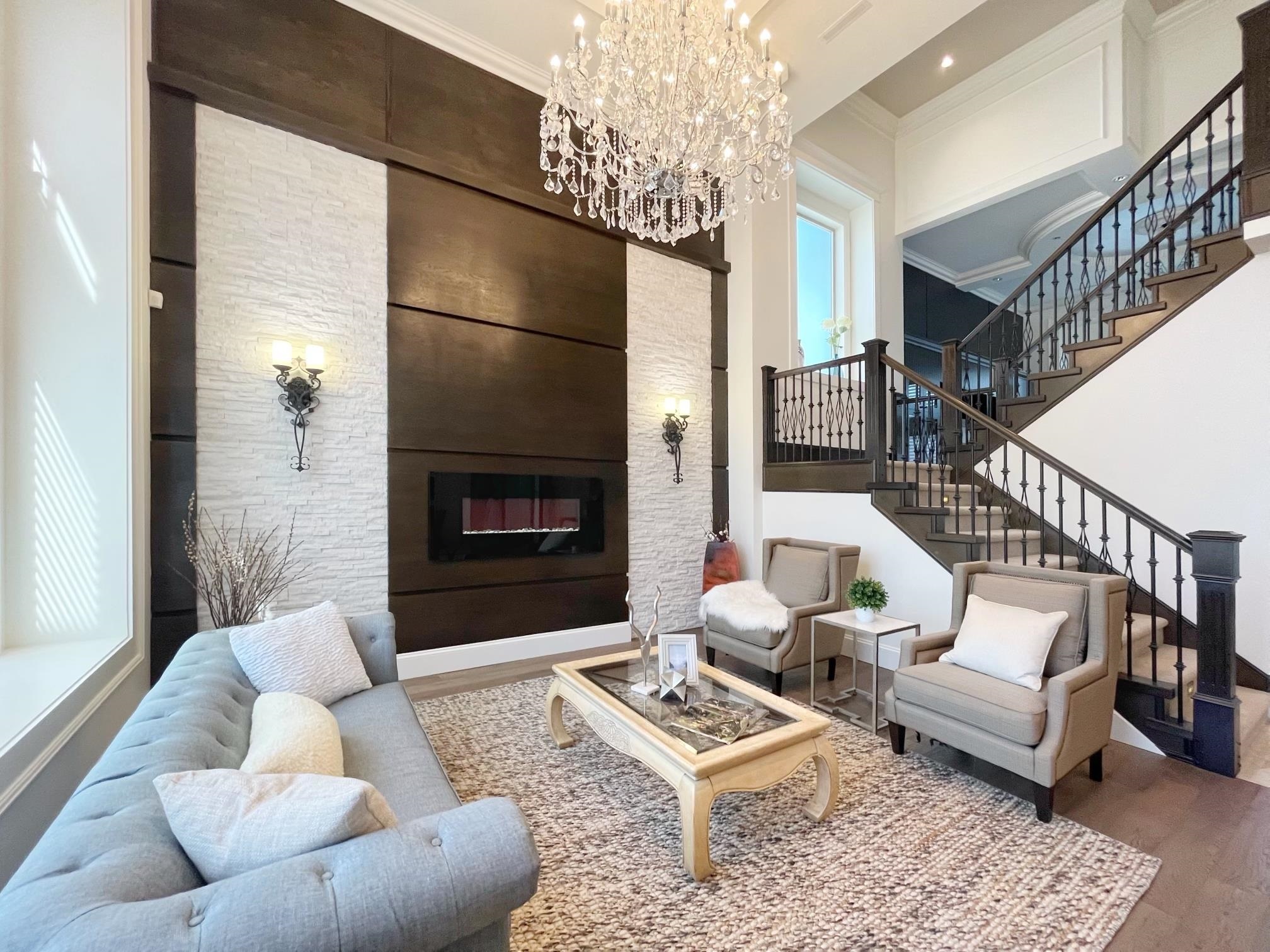
MLS® |
R2796760 | |||
| Subarea: | Saunders | |||
| Age: | 9 | |||
| Basement: | 0 | |||
| Maintainence: | $ | |||
| Bedrooms : | 5 | |||
| Bathrooms : | 6 | |||
| LotSize: | 8,824 sqft. | |||
| Floor Area: | 3,942 sq.ft. | |||
| Taxes: | $8,684 in 2022 | |||
|
||||
Description:
High quality customer built home with exquisite design in Saunders Area. Nearly 8823.54 sqft with a 3900 sqft living space. This stunning home features high ceiling on the main floor. Details like the four meter high Windows in the north and south-facing walls and the subtle band of brickwork that protrudes from the facade reveal that this is no ordinary house. The open-plan kitchen with a separate work kitchen, Granite and thickened natural Quartzite, Miller brand household appliances. The home also include A/C, HRV, Radiant Heat, Full security system with 8 HD cameras, office and home theater on the main floor. The backyard floor is all hardened, enjoy relaxing time with your family under the backyard pavilion. School Catchment Lee Elementary and McRoberts Secondary School. Don't miss itHigh quality customer built home with exquisite design in Saunders Area. Nearly 8823.54 sqft with a 3900 sqft living space. This stunning home features high ceiling on the main floor. Details like the four meter high Windows in the north and south-facing walls and the subtle band of brickwork that protrudes from the facade reveal that this is no ordinary house. The open-plan kitchen with a separate work kitchen, Granite and thickened natural Quartzite, Miller brand household appliances. The home also include A/C, HRV, Radiant Heat, Full security system with 8 HD cameras, office and home theater on the main floor. The backyard floor is all hardened, enjoy relaxing time with your family under the backyard pavilion. School Catchment Lee Elementary and McRoberts Secondary School. Don't miss it
Listed by: Laboutique Realty
Disclaimer: The data relating to real estate on this web site comes in part from the MLS® Reciprocity program of the Real Estate Board of Greater Vancouver or the Fraser Valley Real Estate Board. Real estate listings held by participating real estate firms are marked with the MLS® Reciprocity logo and detailed information about the listing includes the name of the listing agent. This representation is based in whole or part on data generated by the Real Estate Board of Greater Vancouver or the Fraser Valley Real Estate Board which assumes no responsibility for its accuracy. The materials contained on this page may not be reproduced without the express written consent of the Real Estate Board of Greater Vancouver or the Fraser Valley Real Estate Board.
The trademarks REALTOR®, REALTORS® and the REALTOR® logo are controlled by The Canadian Real Estate Association (CREA) and identify real estate professionals who are members of CREA. The trademarks MLS®, Multiple Listing Service® and the associated logos are owned by CREA and identify the quality of services provided by real estate professionals who are members of CREA.
© Copyright 2013 - 2026 ABL-Web.com All Rights Reserved.


