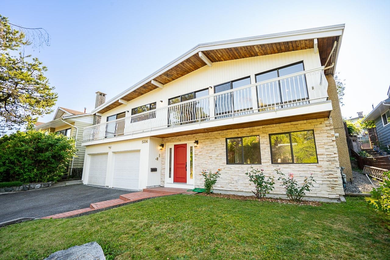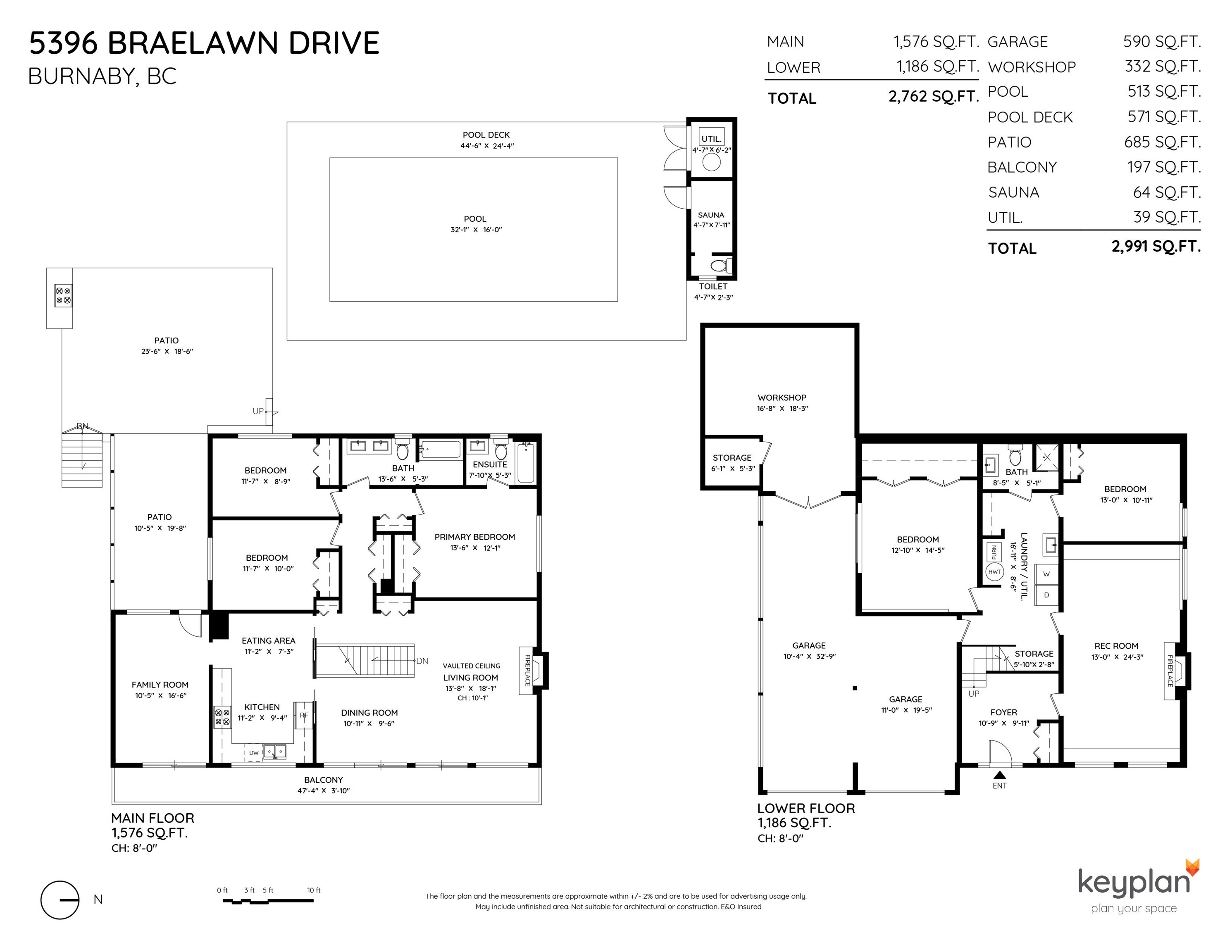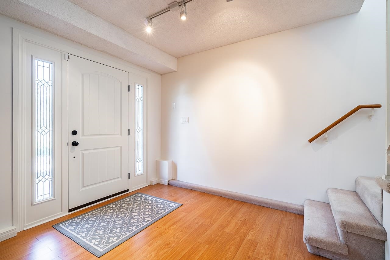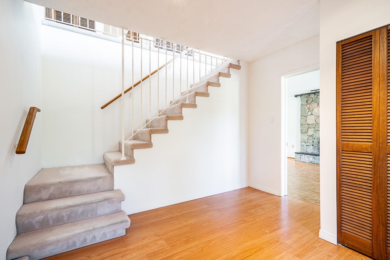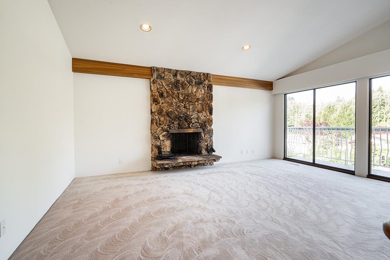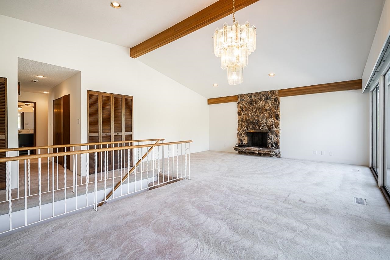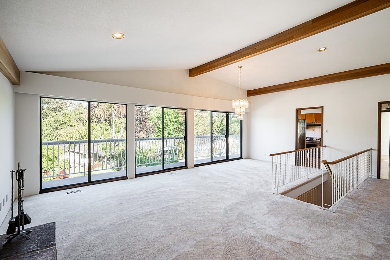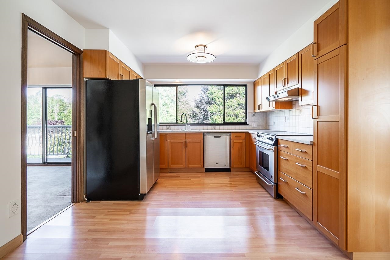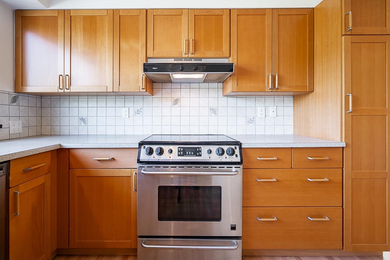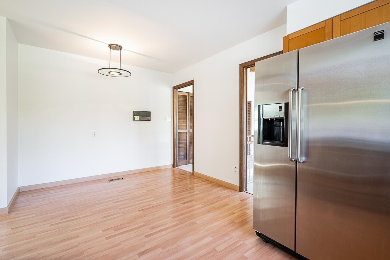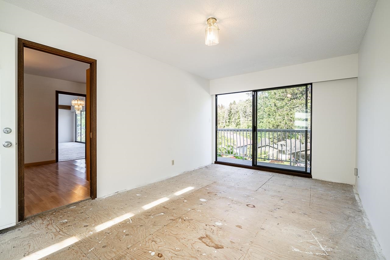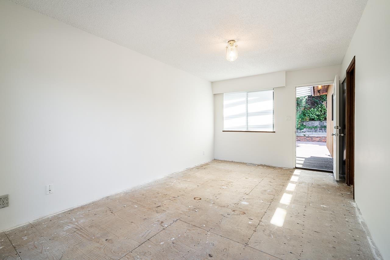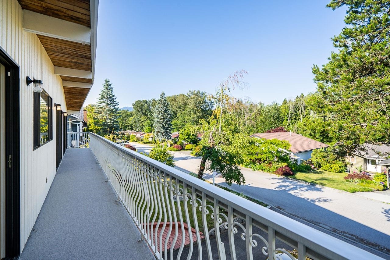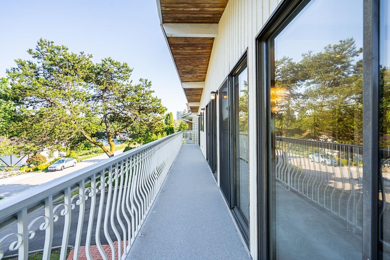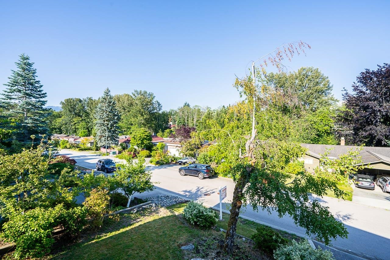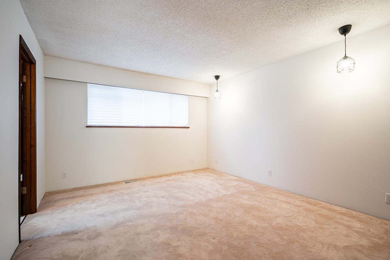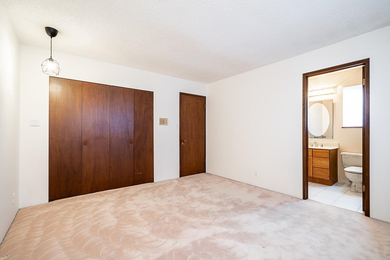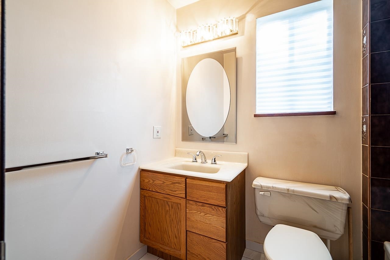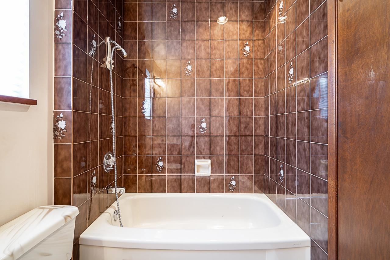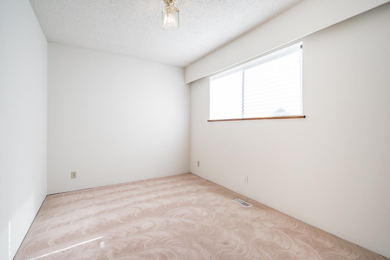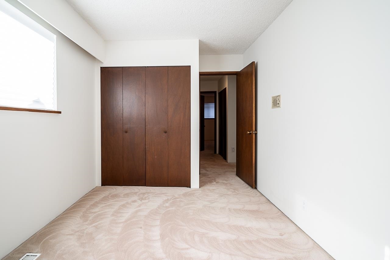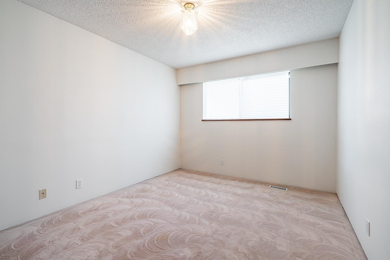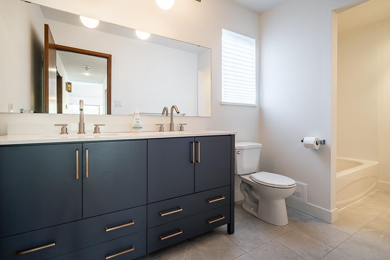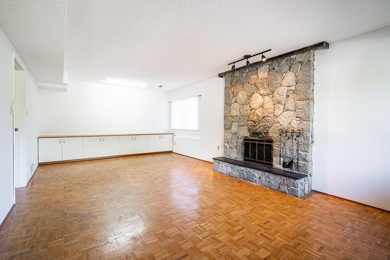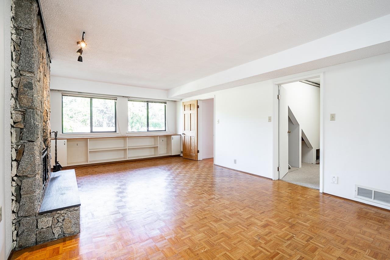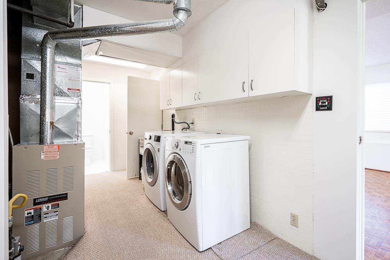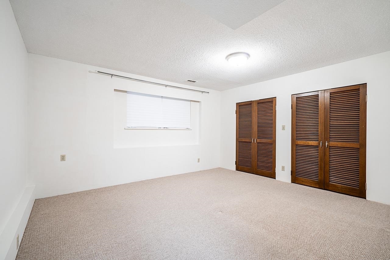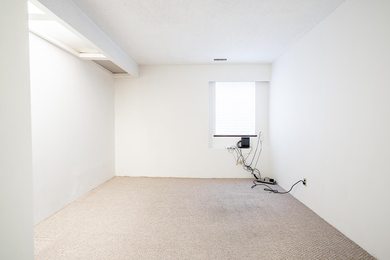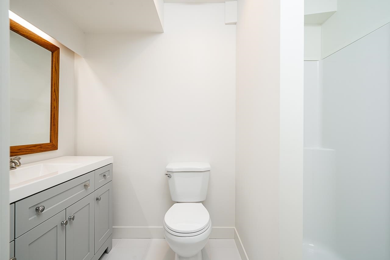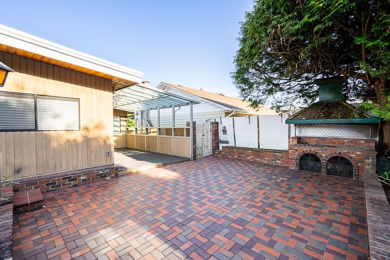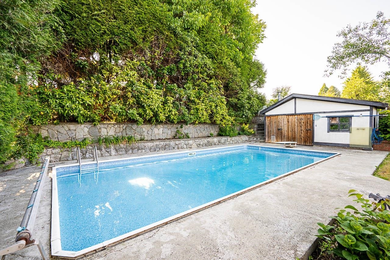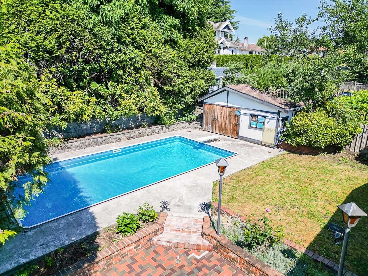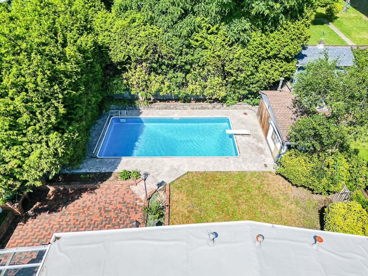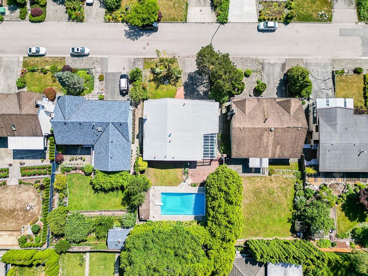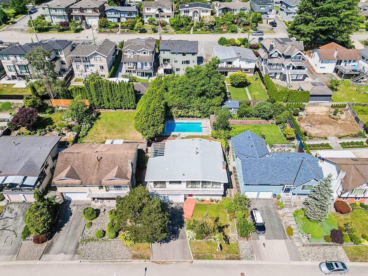5396 BRAELAWN DRIVE,Burnaby North $2,000,000.00
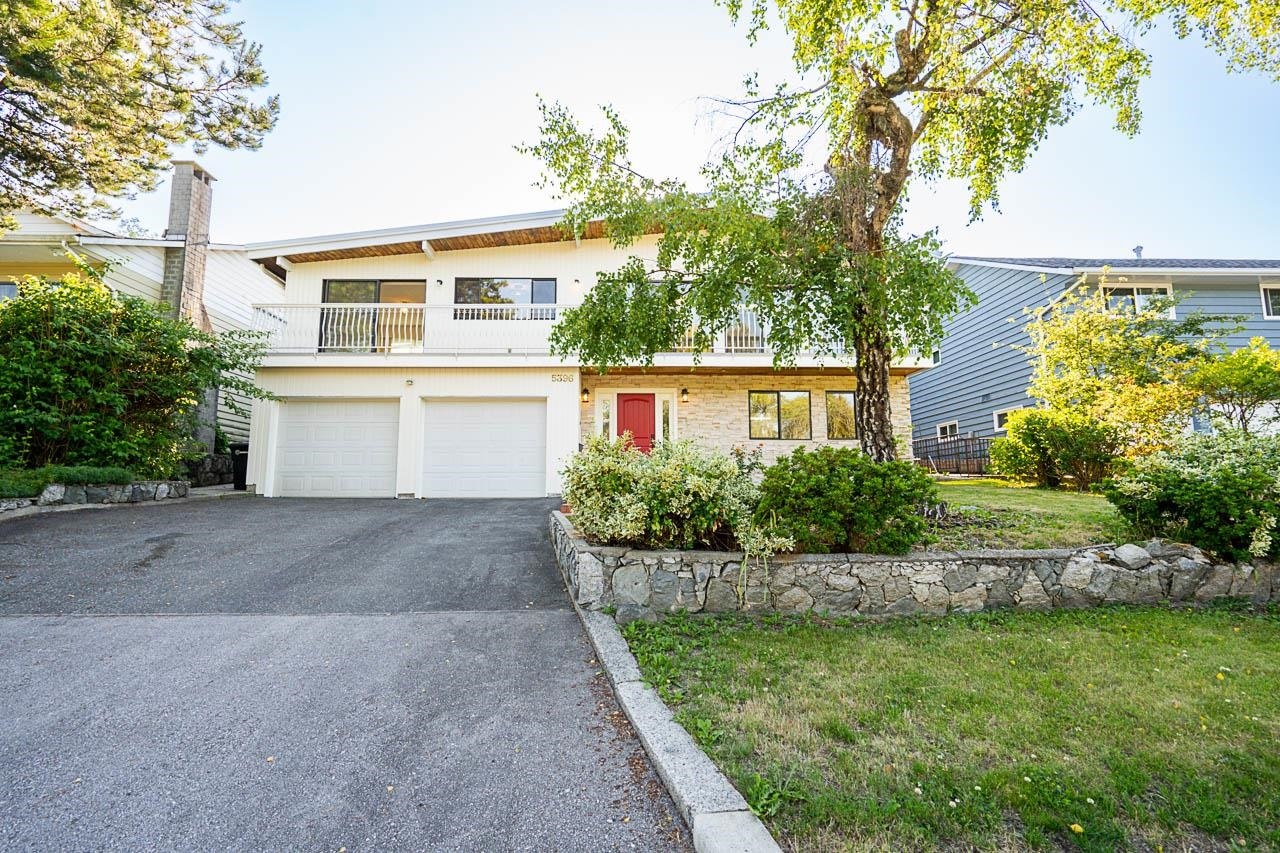
MLS® |
R2792318 | |||
| Subarea: | Parkcrest | |||
| Age: | 49 | |||
| Basement: | 0 | |||
| Maintainence: | $ | |||
| Bedrooms : | 5 | |||
| Bathrooms : | 3 | |||
| LotSize: | 7,929 sqft. | |||
| Floor Area: | 2,762 sq.ft. | |||
| Taxes: | $5,006 in 2022 | |||
|
||||
Description:
Popular PARKCREST. Beautiful Neighborhood. 1st time offered. Original Owner. Sitting on the High Side of the Street. 2 Level, 2,762 sq ft. Vaulted Ceiling in Living & Dining. Updated Kitchen with Stainless Steel Appliances plus Family Room off Kitchen. Updated Main Bathroom. Basement easy 1 Bed-Suite Potential with an updated bathroom. Updated Front Balcony. Freshly Painted. Updated Lennox Furnace. Brand New TPO Roof. Those who love to work on cars, Garage 11 x 19'5 plus Tandem Size 10'4 x 32'9 Garage with Private 16' 8 x 18'3 Workshop plus Storage Room. Huge Patio 23'6 x 18'6 plus Outdoor Pool with Sauna, with Private Yard and Lots of Greenery. K - 7 Parkcrest Elementary, French Immersion K - 7 Aubrey Elementary, Burnaby North Secondary. Close to SFU, Holdom Skytrain, Amazing BrentwoodPopular PARKCREST. Beautiful Neighborhood. 1st time offered. Original Owner. Sitting on the High Side of the Street. 2 Level, 2,762 sq ft. Vaulted Ceiling in Living & Dining. Updated Kitchen with Stainless Steel Appliances plus Family Room off Kitchen. Updated Main Bathroom. Basement easy 1 Bed-Suite Potential with an updated bathroom. Updated Front Balcony. Freshly Painted. Updated Lennox Furnace. Brand New TPO Roof. Those who love to work on cars, Garage 11 x 19'5 plus Tandem Size 10'4 x 32'9 Garage with Private 16' 8 x 18'3 Workshop plus Storage Room. Huge Patio 23'6 x 18'6 plus Outdoor Pool with Sauna, with Private Yard and Lots of Greenery. K - 7 Parkcrest Elementary, French Immersion K - 7 Aubrey Elementary, Burnaby North Secondary. Close to SFU. Mins to Amazing Brentwood Mall.
Central Location,Golf Course Nearby,Recreation Nearby,Shopping Nearby
Listed by: RE/MAX Crest Realty
Disclaimer: The data relating to real estate on this web site comes in part from the MLS® Reciprocity program of the Real Estate Board of Greater Vancouver or the Fraser Valley Real Estate Board. Real estate listings held by participating real estate firms are marked with the MLS® Reciprocity logo and detailed information about the listing includes the name of the listing agent. This representation is based in whole or part on data generated by the Real Estate Board of Greater Vancouver or the Fraser Valley Real Estate Board which assumes no responsibility for its accuracy. The materials contained on this page may not be reproduced without the express written consent of the Real Estate Board of Greater Vancouver or the Fraser Valley Real Estate Board.
The trademarks REALTOR®, REALTORS® and the REALTOR® logo are controlled by The Canadian Real Estate Association (CREA) and identify real estate professionals who are members of CREA. The trademarks MLS®, Multiple Listing Service® and the associated logos are owned by CREA and identify the quality of services provided by real estate professionals who are members of CREA.


