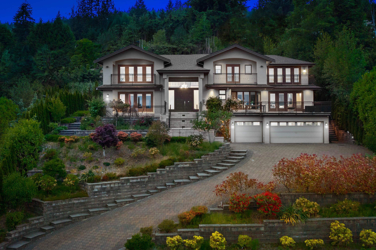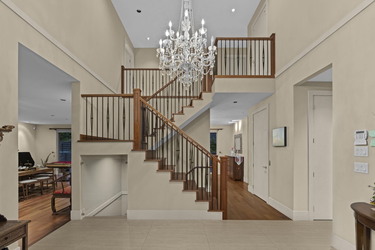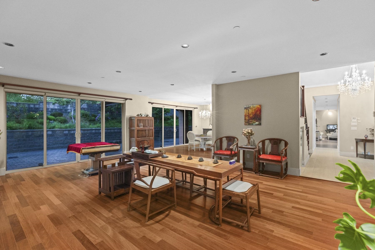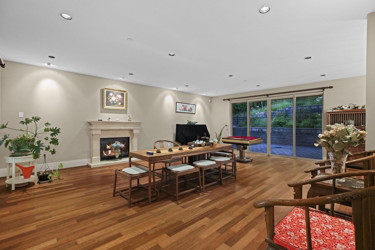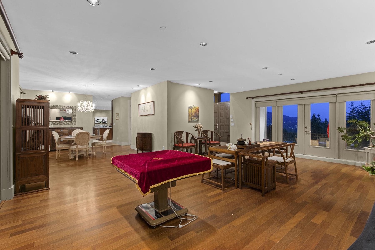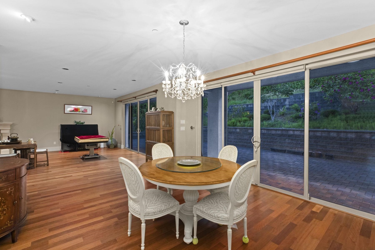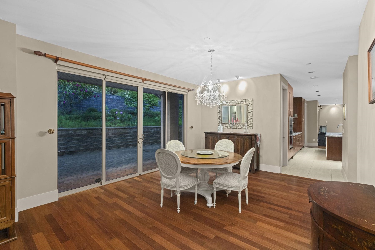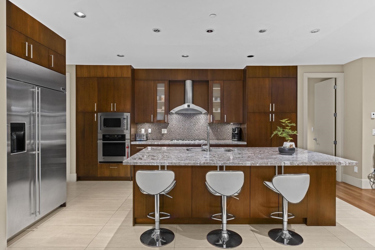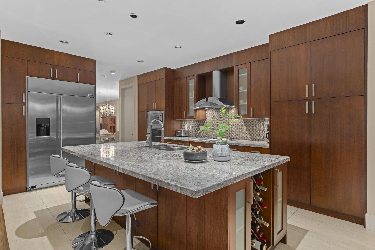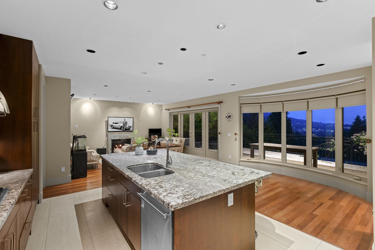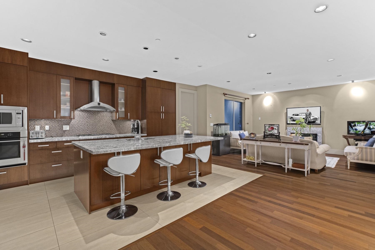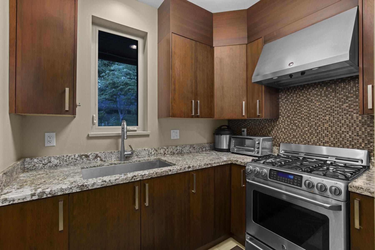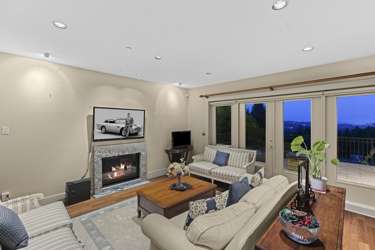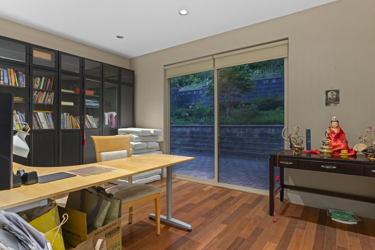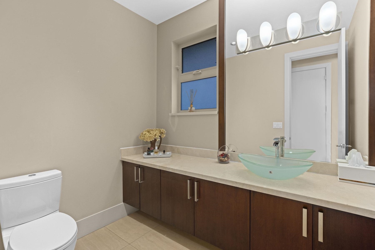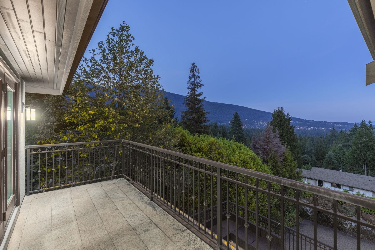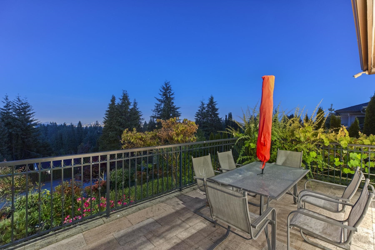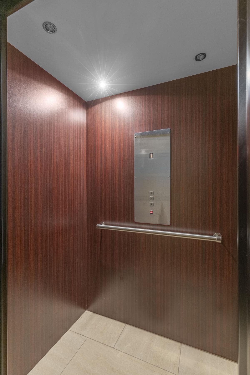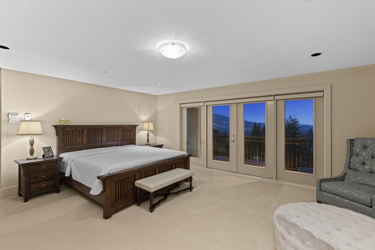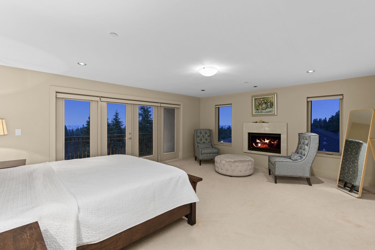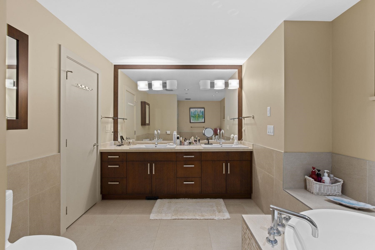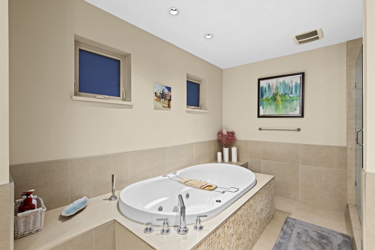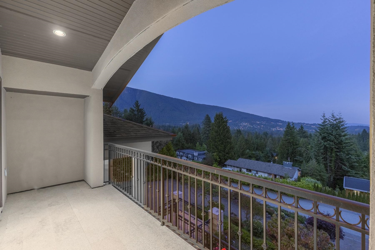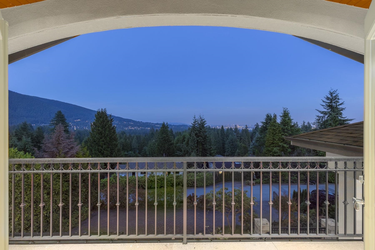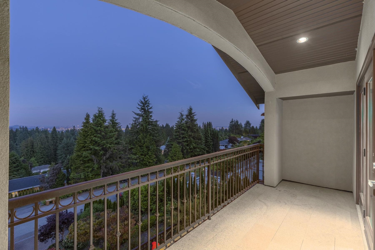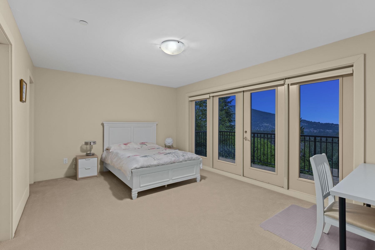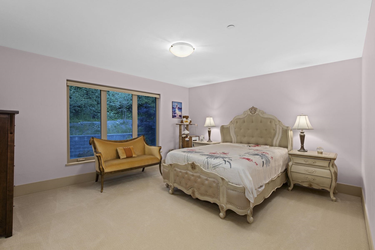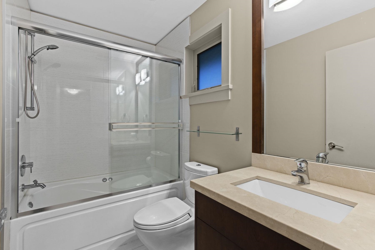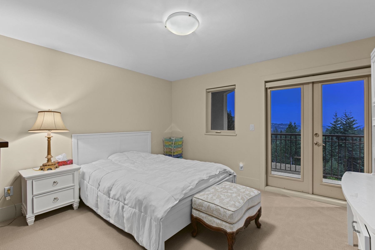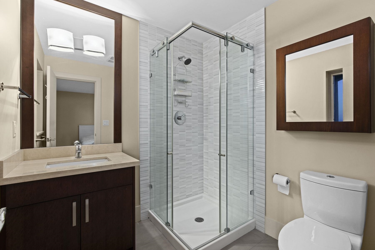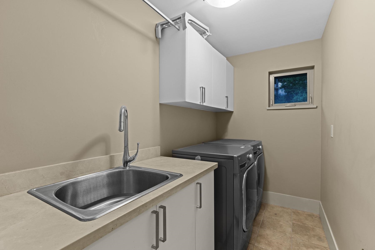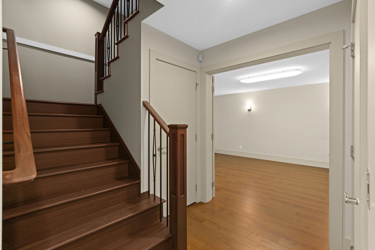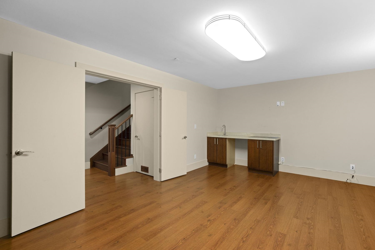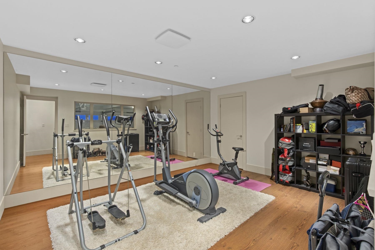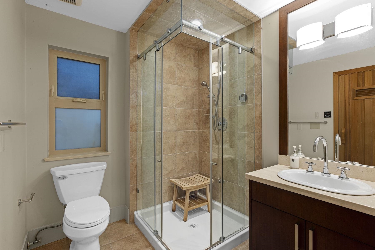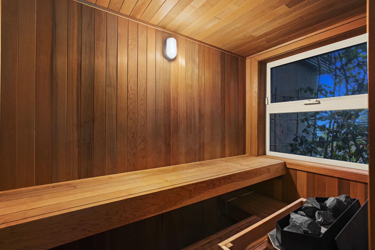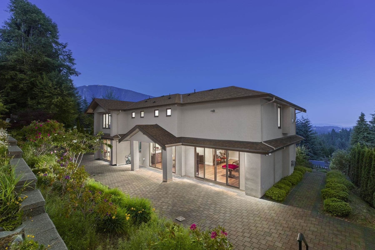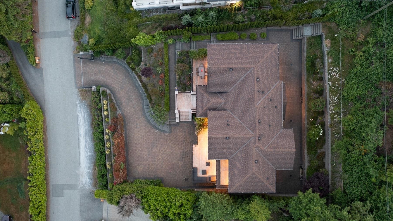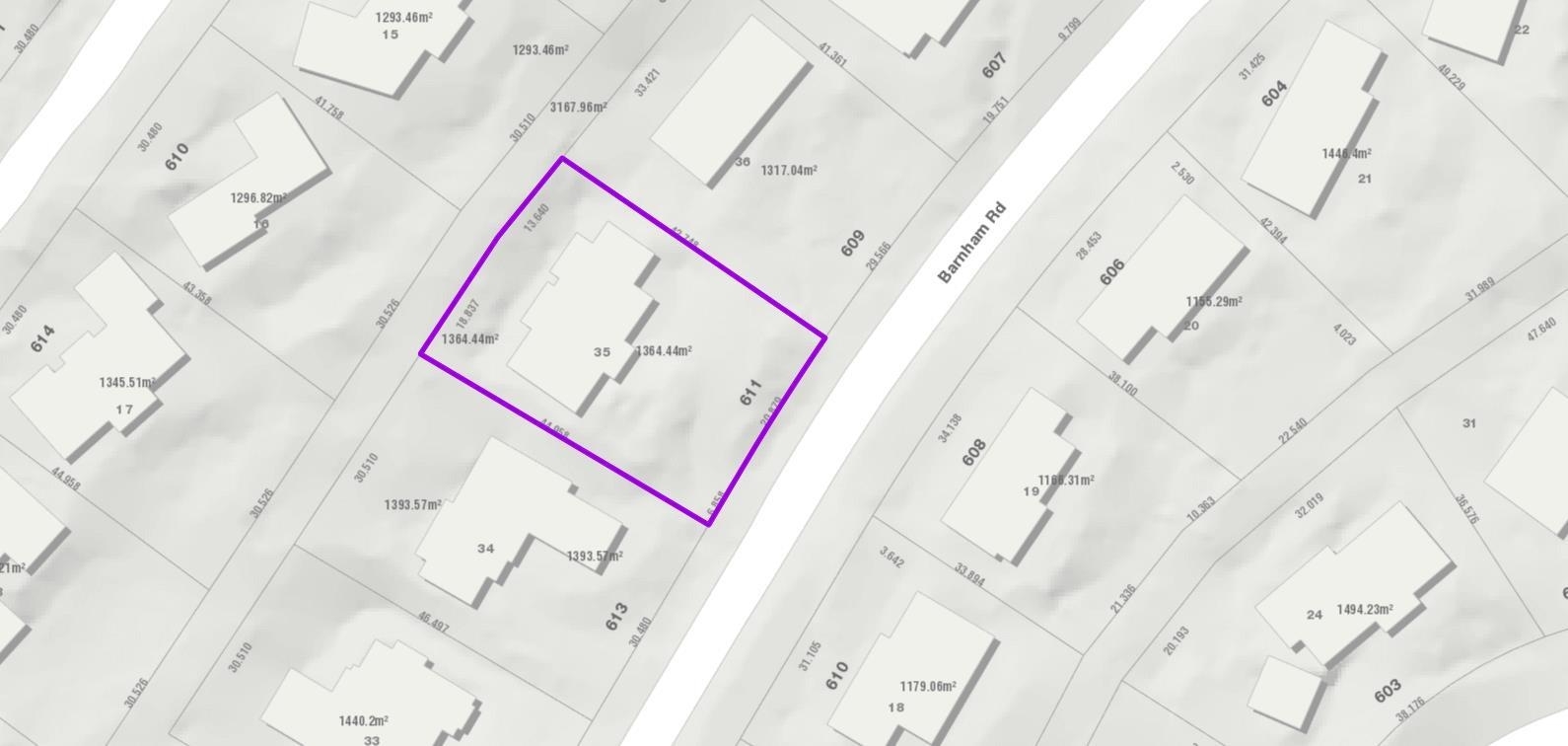611 BARNHAM ROAD,West Vancouver $4,680,000.00

MLS® |
R2787757 | |||
| Subarea: | British Properties | |||
| Age: | 13 | |||
| Basement: | 0 | |||
| Maintainence: | $ | |||
| Bedrooms : | 4 | |||
| Bathrooms : | 6 | |||
| LotSize: | 14,640 sqft. | |||
| Floor Area: | 5,012 sq.ft. | |||
| Taxes: | $11,127 in 2022 | |||
|
||||
Description:
FANTASTIC FAMILY HOME ON HIGH SIDE OF STREET W/STUNNING SOUTH-EAST CITY/MOUNTAIN VIEWS. This incredible 4-bdrm family home offers all a family could want. Features: wide gently sloping driveway w/ample space to turn around leading to spacious 3-car garage, lovely foyer w/stunning chandelier, elevator accessing all 3 flrs, elegantly appointed living room, family room, dining room, gourmet kitchen w/stainless steel appl, fantastic wok kitch, office/guest bedrm and spacious decks all overlooking the stunning view. Upper floor features an extra-large primary bedroom w/5-piece en-suite, 2 walk-in closets and large deck, plus 3 additional en-suited bedrooms (2 w/walk-in closets and decks). The lower floor features games/media room, gym, dry sauna, steam shower, full bathroom and more...
Central Location,Golf Course Nearby,Marina Nearby,Private Yard,Shopping Nearby,Ski Hill Nearby
Listed by: Royal Pacific Lions Gate Realty Ltd.
Disclaimer: The data relating to real estate on this web site comes in part from the MLS® Reciprocity program of the Real Estate Board of Greater Vancouver or the Fraser Valley Real Estate Board. Real estate listings held by participating real estate firms are marked with the MLS® Reciprocity logo and detailed information about the listing includes the name of the listing agent. This representation is based in whole or part on data generated by the Real Estate Board of Greater Vancouver or the Fraser Valley Real Estate Board which assumes no responsibility for its accuracy. The materials contained on this page may not be reproduced without the express written consent of the Real Estate Board of Greater Vancouver or the Fraser Valley Real Estate Board.
The trademarks REALTOR®, REALTORS® and the REALTOR® logo are controlled by The Canadian Real Estate Association (CREA) and identify real estate professionals who are members of CREA. The trademarks MLS®, Multiple Listing Service® and the associated logos are owned by CREA and identify the quality of services provided by real estate professionals who are members of CREA.


