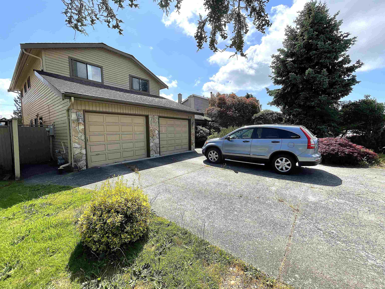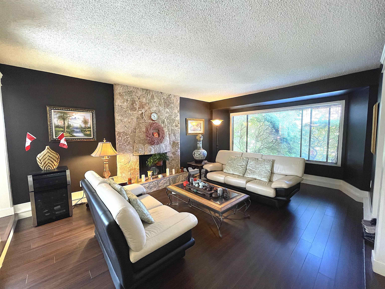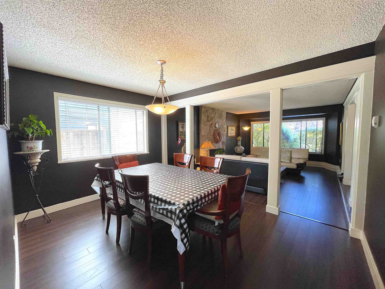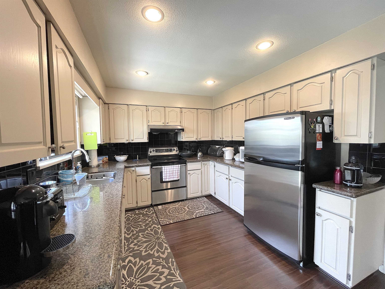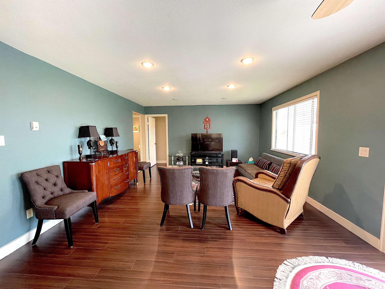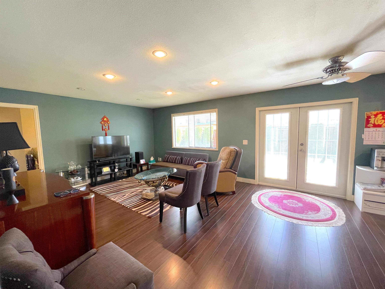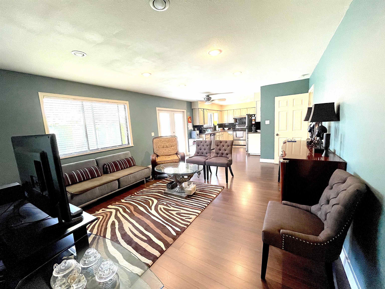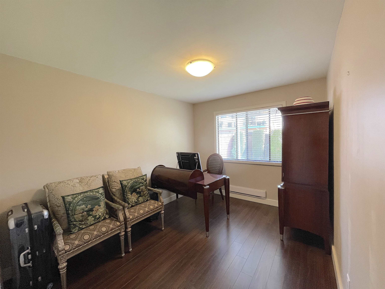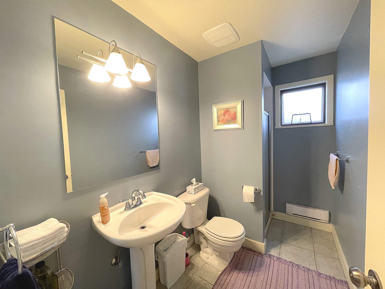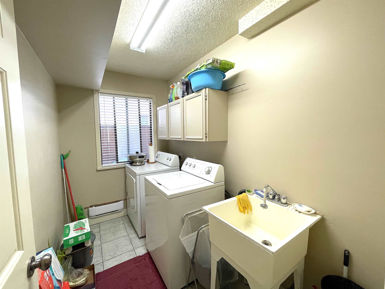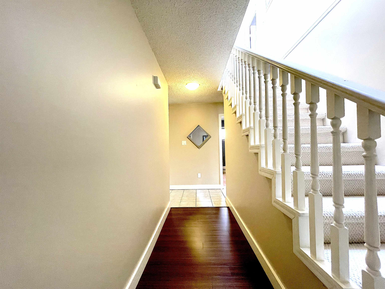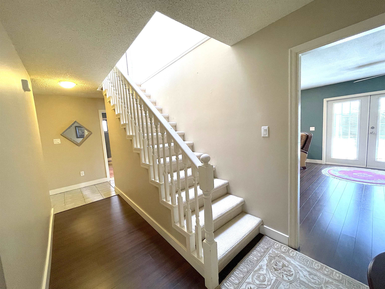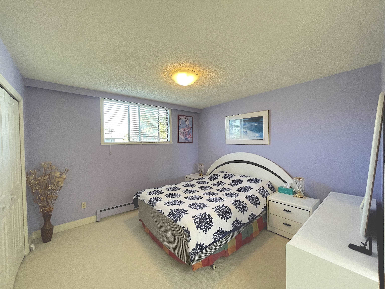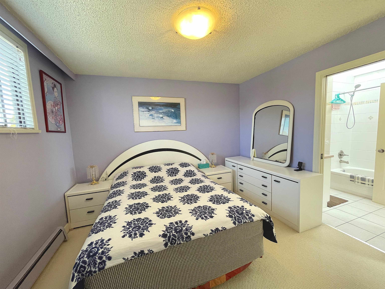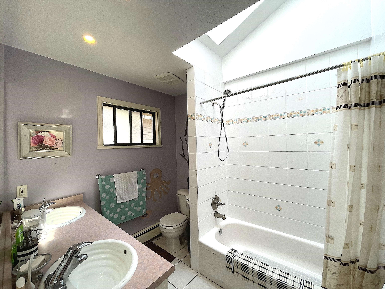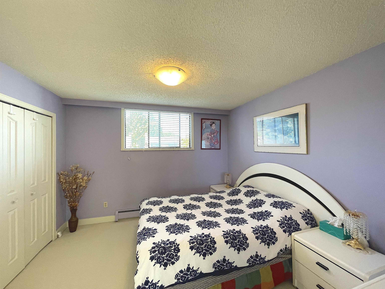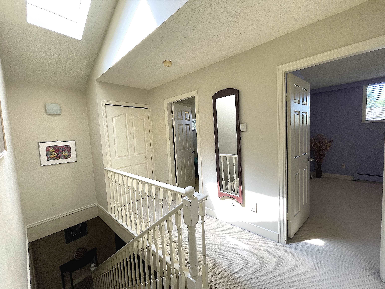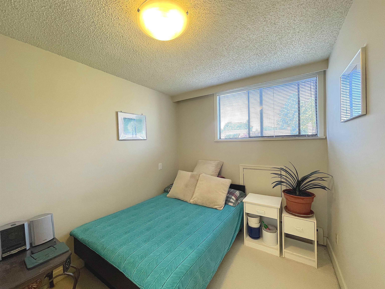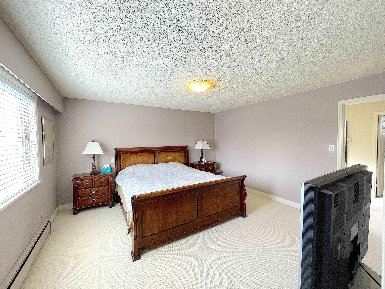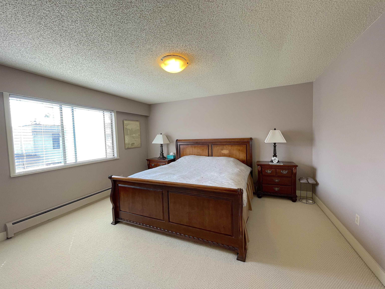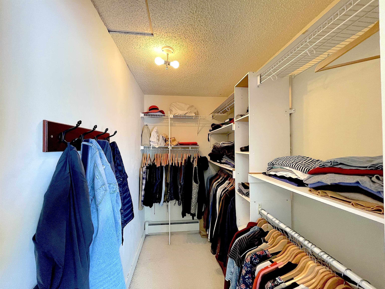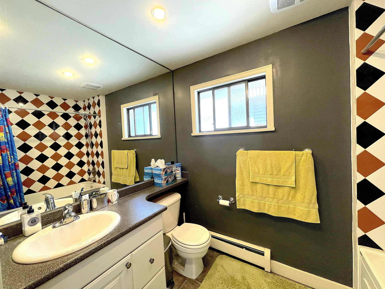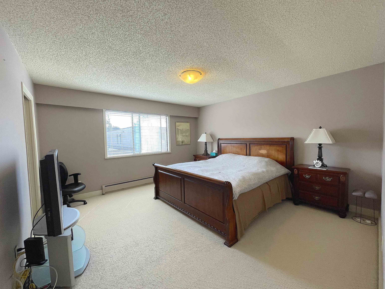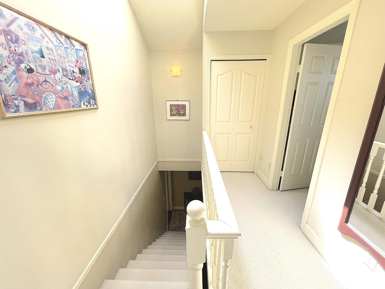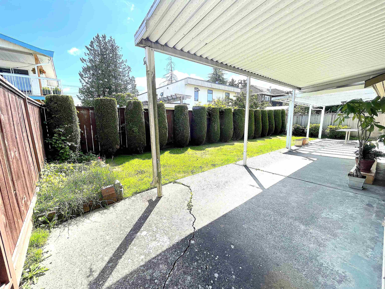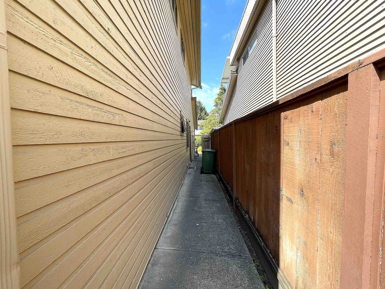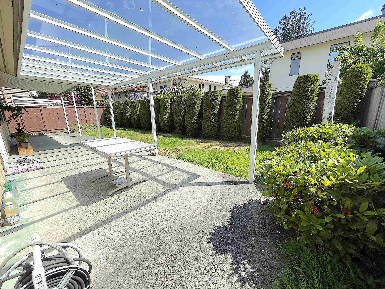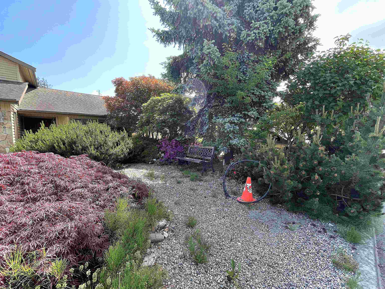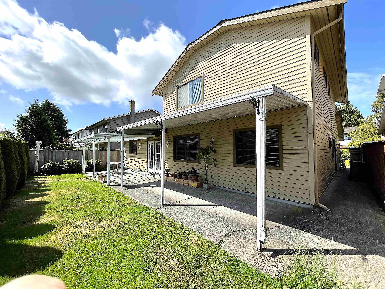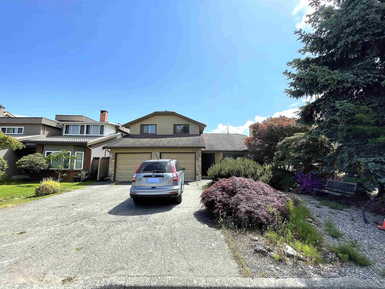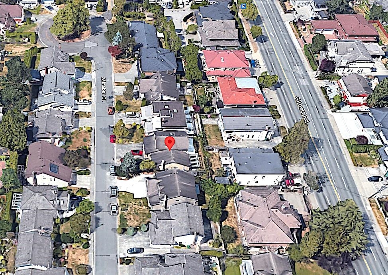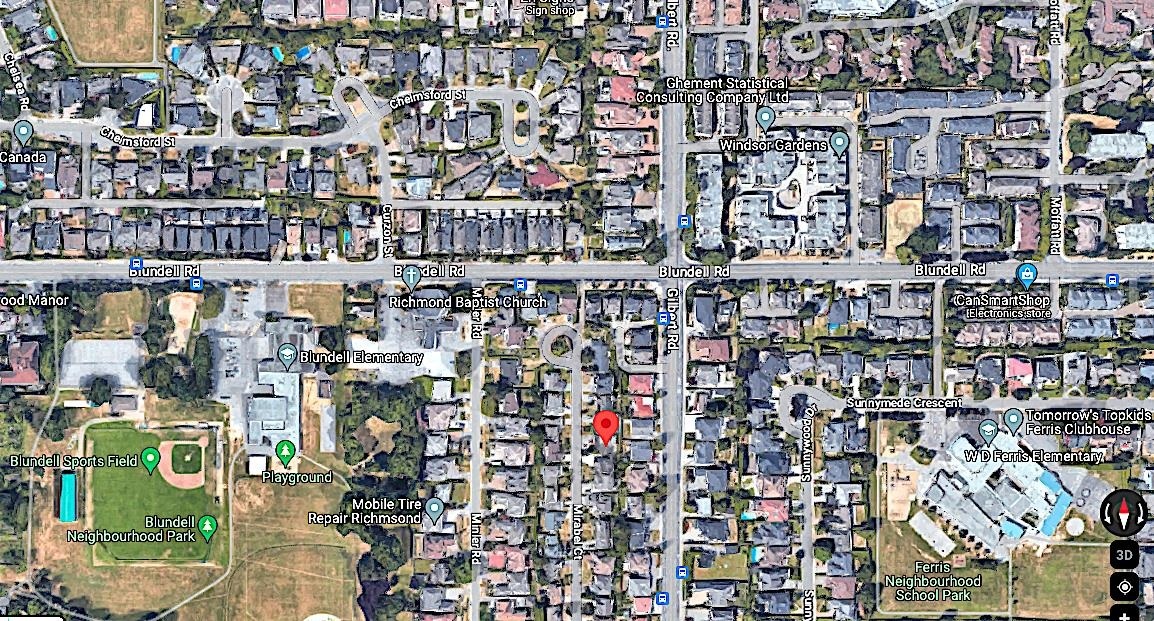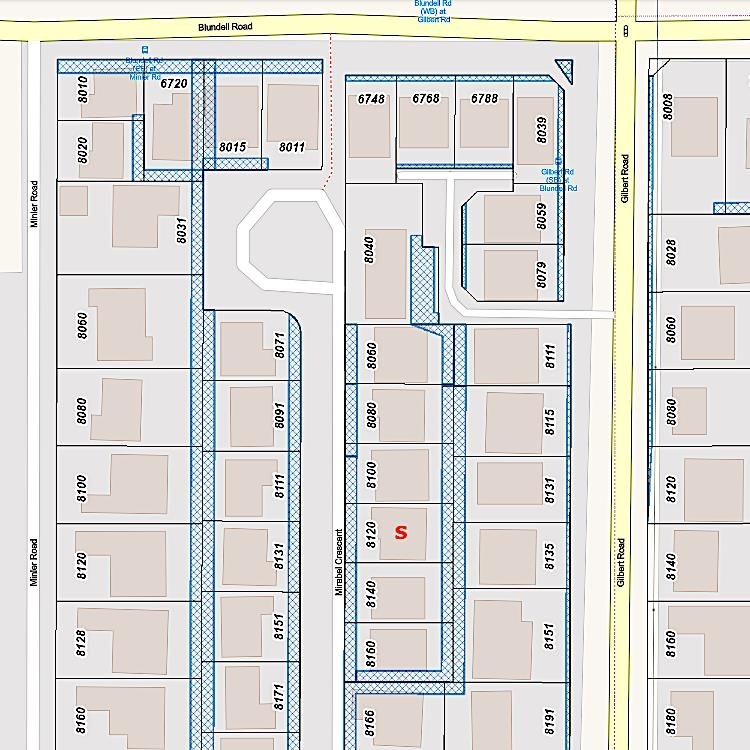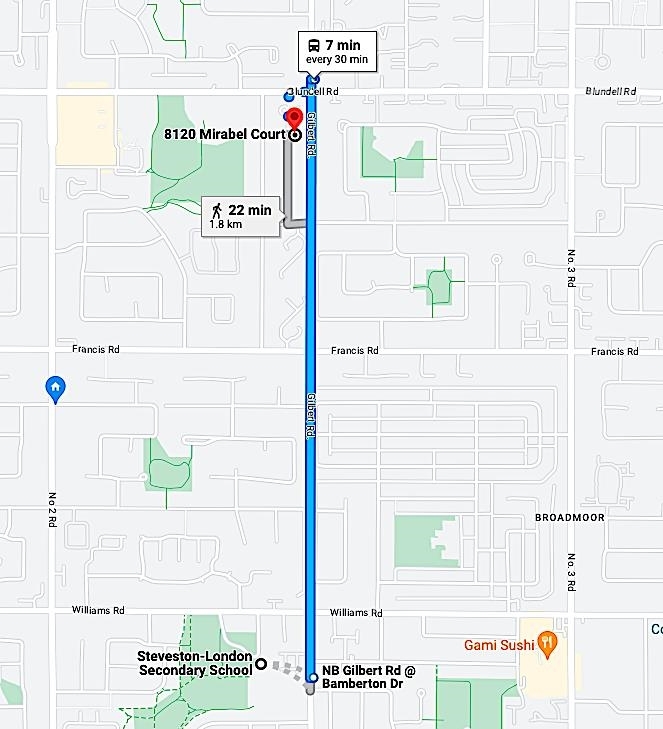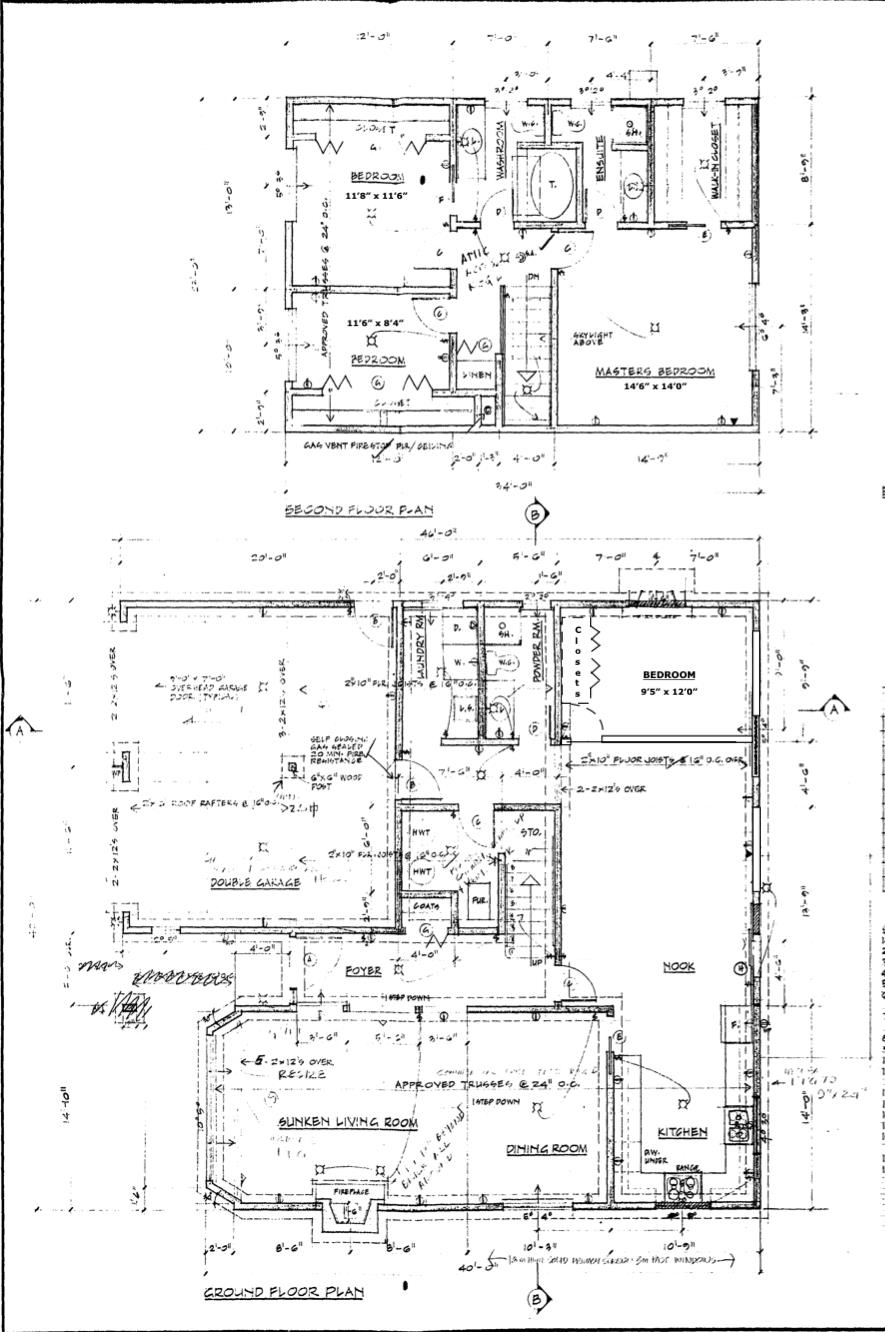8120 MIRABEL COURT,Richmond $1,899,800.00
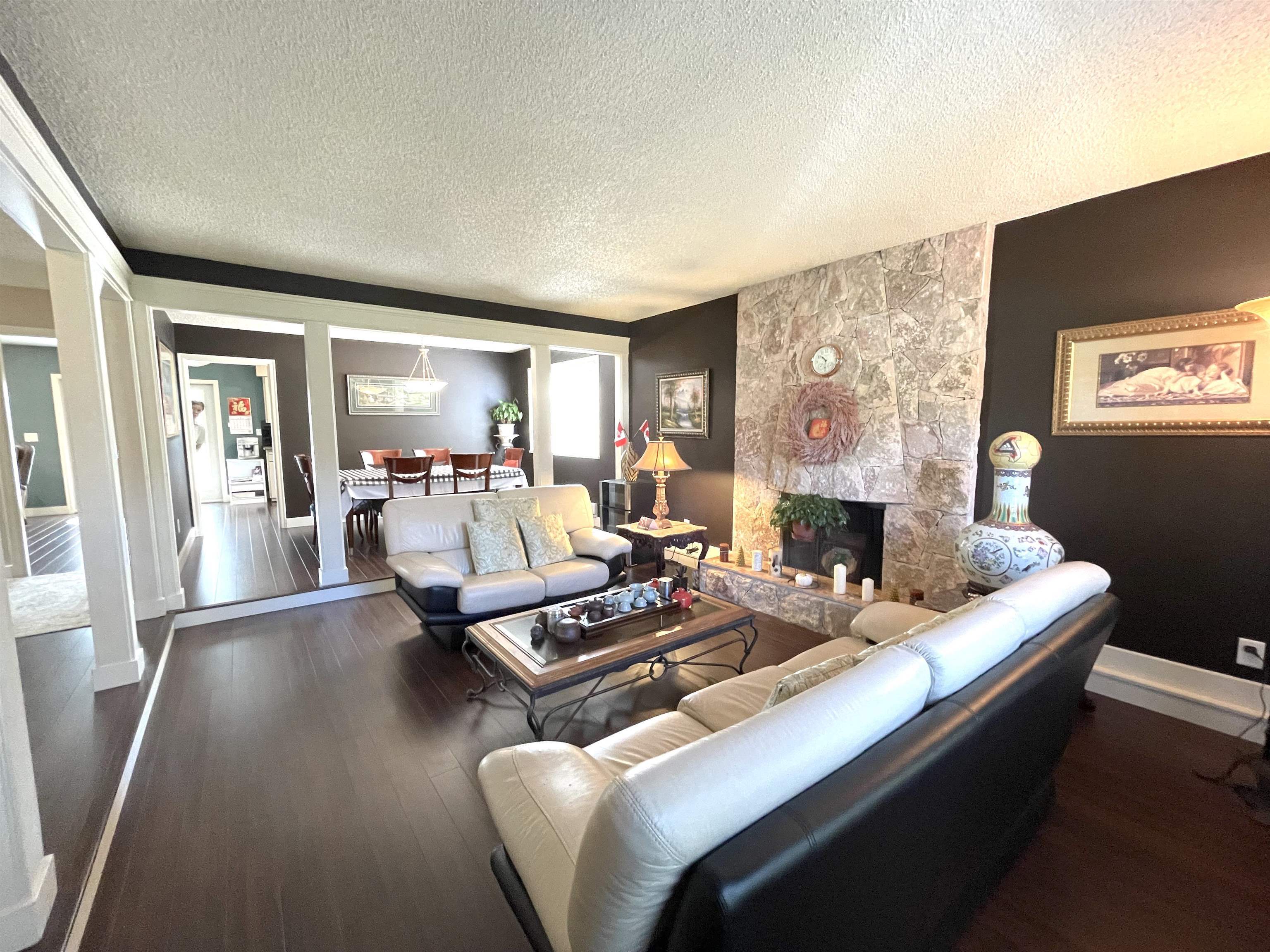
MLS® |
R2783233 | |||
| Subarea: | Woodwards | |||
| Age: | 43 | |||
| Basement: | 0 | |||
| Maintainence: | $ | |||
| Bedrooms : | 4 | |||
| Bathrooms : | 3 | |||
| LotSize: | 4,729 sqft. | |||
| Floor Area: | 2,095 sq.ft. | |||
| Taxes: | $5,198 in 2023 | |||
|
||||
Description:
PRIME DESIRABLE Woodward Area! 4 bedroom, 3 full bathroom home located close to quiet cul-de-sac. Kitchen offers granite counters, stainless appliances & under mount sink. Large family room off kitchen features french doors leading out to private fenced back yard. Spacious master bedroom has walk-in-clos ,Private backyard is ideal for BBQs and entertaining with total privacy. 7 Minutes Bus /20 Minutes walking distance to Excellent schools steveston-London Secondary & Gilmore Elementary. Don't miss your chance to view home, call for Action today!(All showings with 24hrs notice by appointment only on Wed & Sun 5pm to 6pm, Masks are mandatory as request by the tenant.)PRIME DESIRABLE Woodward Area! 4 bedroom, 3 full bathroom home located on a quiet cul-de-sac. Kitchen offers granite counters, stainless appliances & under mount sink. Large family room off kitchen features french doors leading out to private fenced back yard. Spacious master bedroom has walk-in-clos ,Private backyard is ideal for BBQs and entertaining with total privacy. 7 Minutes Bus /22 Minutes walking distance to Excellent schools steveston-London Secondary & Gilmore Elementary. Don't miss your chance to view home, call for Action today!(ll showings including Open House are by appointment only, Masks are mandatory as request by the tenant.)
Central Location,Shopping Nearby
Listed by: RE/MAX Westcoast
Disclaimer: The data relating to real estate on this web site comes in part from the MLS® Reciprocity program of the Real Estate Board of Greater Vancouver or the Fraser Valley Real Estate Board. Real estate listings held by participating real estate firms are marked with the MLS® Reciprocity logo and detailed information about the listing includes the name of the listing agent. This representation is based in whole or part on data generated by the Real Estate Board of Greater Vancouver or the Fraser Valley Real Estate Board which assumes no responsibility for its accuracy. The materials contained on this page may not be reproduced without the express written consent of the Real Estate Board of Greater Vancouver or the Fraser Valley Real Estate Board.
The trademarks REALTOR®, REALTORS® and the REALTOR® logo are controlled by The Canadian Real Estate Association (CREA) and identify real estate professionals who are members of CREA. The trademarks MLS®, Multiple Listing Service® and the associated logos are owned by CREA and identify the quality of services provided by real estate professionals who are members of CREA.


