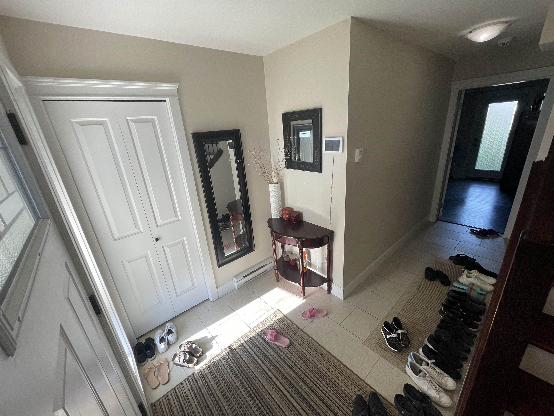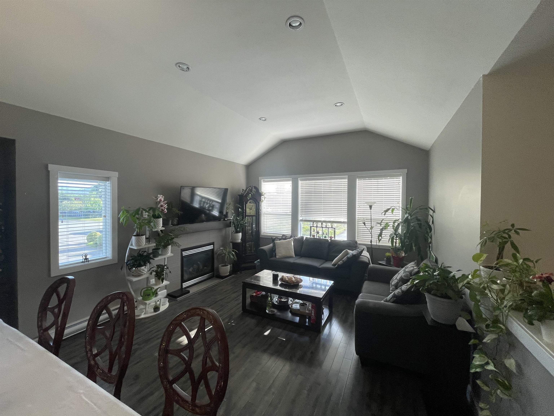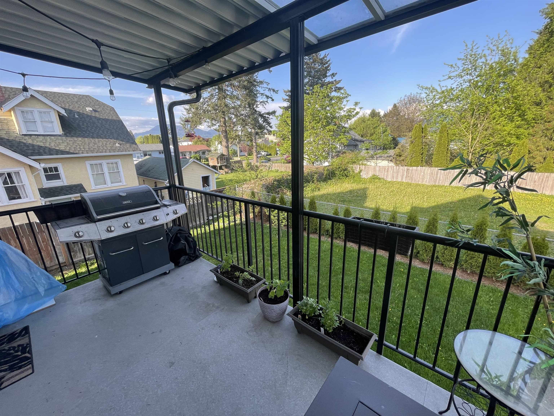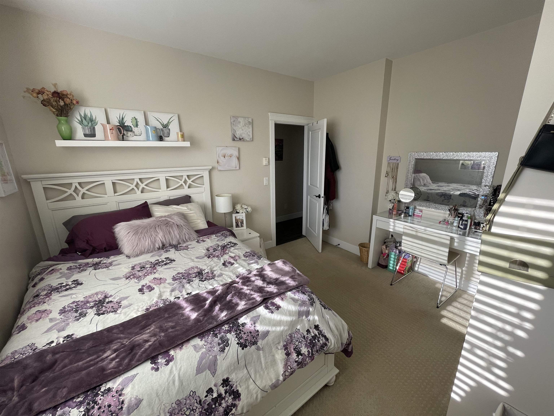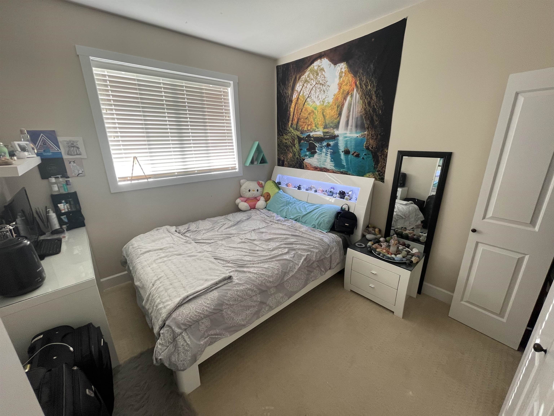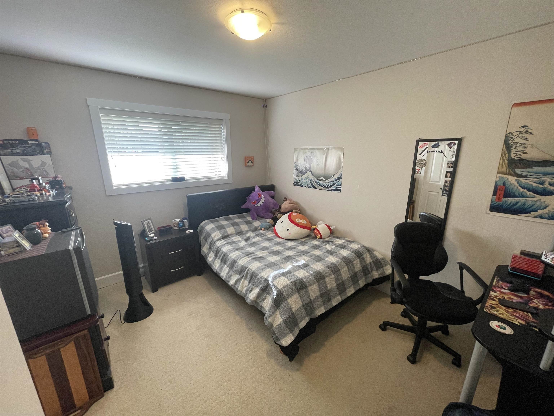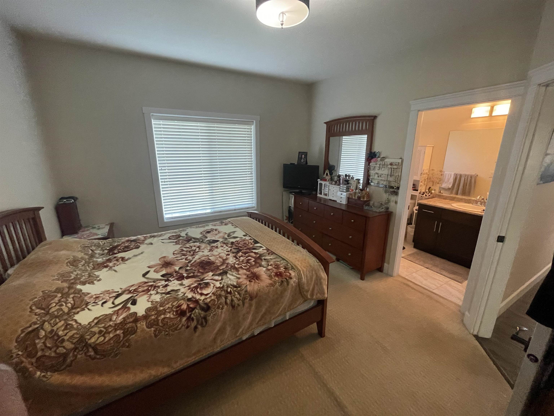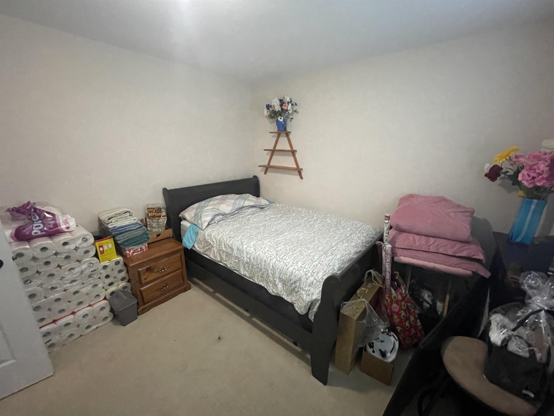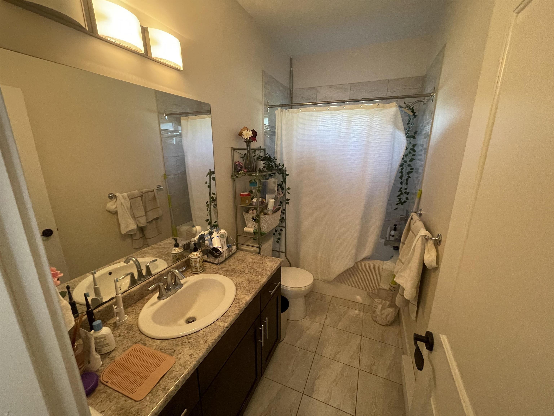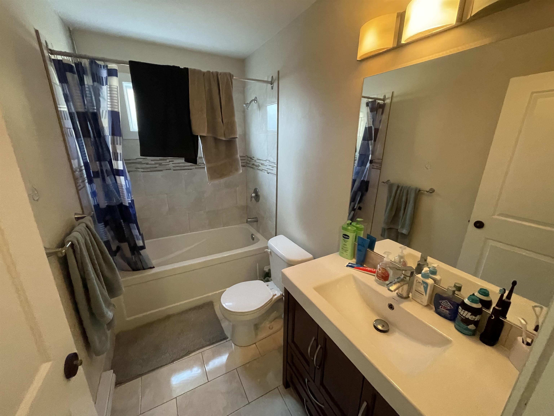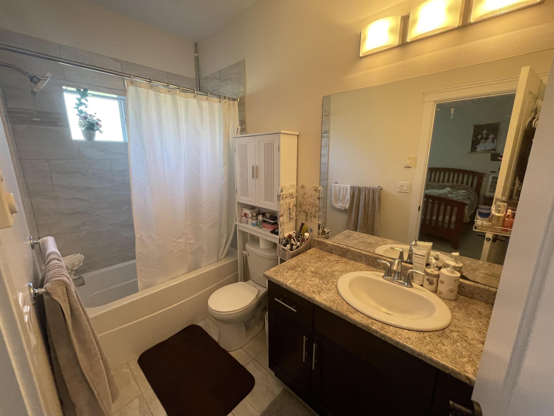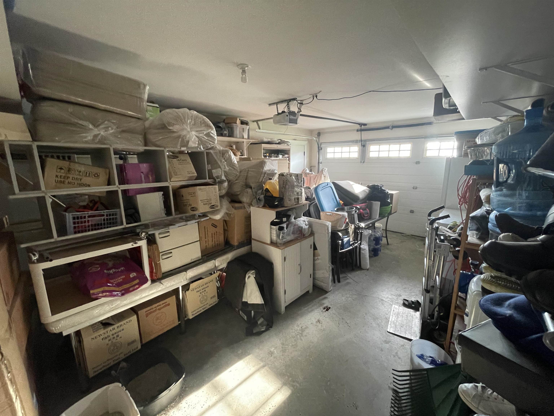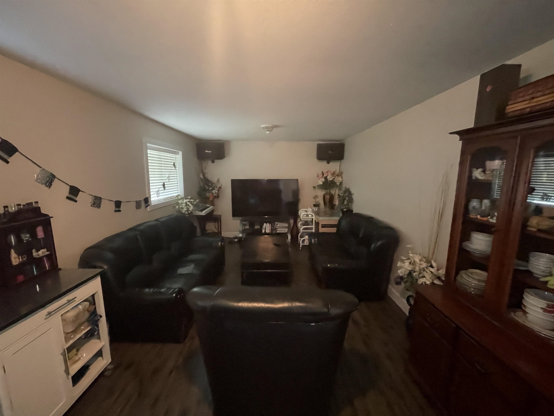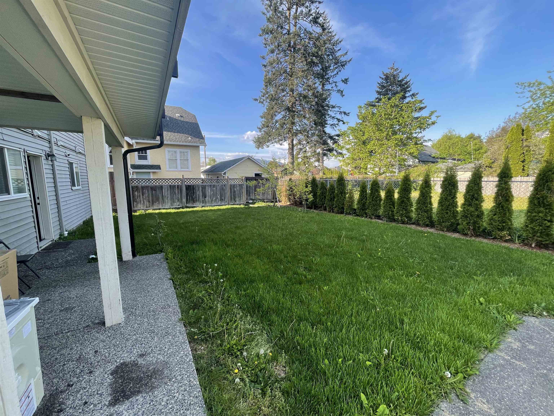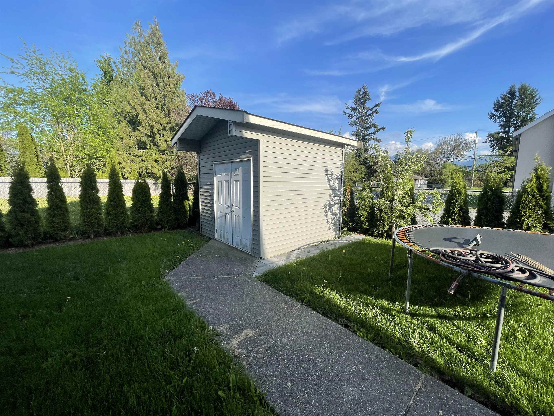9224 WILLIAMS STREET,Chilliwack $988,000.00

MLS® |
R2777277 | |||
| Subarea: | Chilliwack Proper East | |||
| Age: | 10 | |||
| Basement: | 0 | |||
| Maintainence: | $ | |||
| Bedrooms : | 5 | |||
| Bathrooms : | 3 | |||
| LotSize: | 5,400 sqft. | |||
| Floor Area: | 2,811 sq.ft. | |||
| Taxes: | $3,356 in 2022 | |||
|
||||
Description:
Charming newer open concept 2800 sqft 2 storey family home sitting on a 5400 sqft level lot. Features 5 bedrooms and 3 full bathrooms with a double garage, gas fireplace and big covered balcony of the kitchen. Possible 2 bedroom suite with 1 bath in full w/o basement. Nice sized fenced yard. Contemporary colour scheme and latest in modern fixtures. Quality laminate flooring, tile and carpet. Tiled kitchen, baths, foyer, java tone kitchen cabinets w/ pantry, large island and great room with high vaulted ceilings.
Central Location,Paved Road,Private Yard,Recreation Nearby
Listed by: RE/MAX City Realty
Disclaimer: The data relating to real estate on this web site comes in part from the MLS® Reciprocity program of the Real Estate Board of Greater Vancouver or the Fraser Valley Real Estate Board. Real estate listings held by participating real estate firms are marked with the MLS® Reciprocity logo and detailed information about the listing includes the name of the listing agent. This representation is based in whole or part on data generated by the Real Estate Board of Greater Vancouver or the Fraser Valley Real Estate Board which assumes no responsibility for its accuracy. The materials contained on this page may not be reproduced without the express written consent of the Real Estate Board of Greater Vancouver or the Fraser Valley Real Estate Board.
The trademarks REALTOR®, REALTORS® and the REALTOR® logo are controlled by The Canadian Real Estate Association (CREA) and identify real estate professionals who are members of CREA. The trademarks MLS®, Multiple Listing Service® and the associated logos are owned by CREA and identify the quality of services provided by real estate professionals who are members of CREA.


