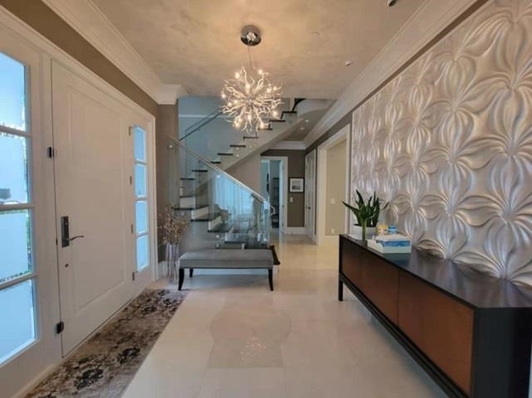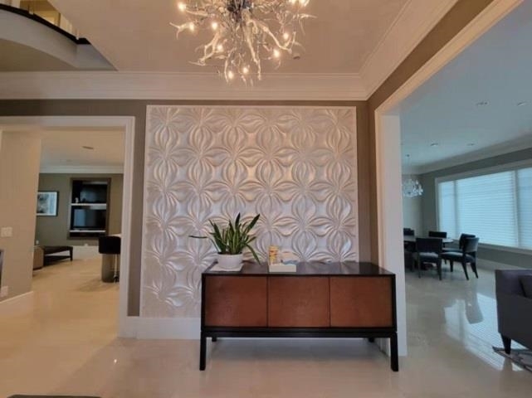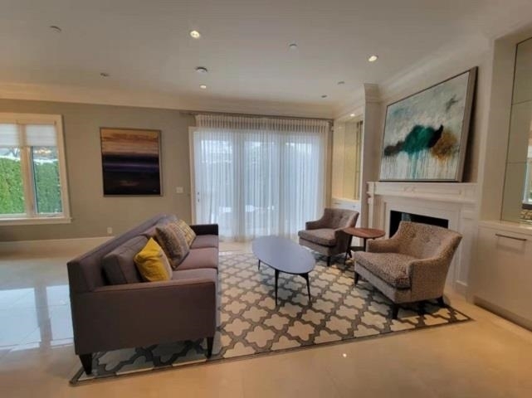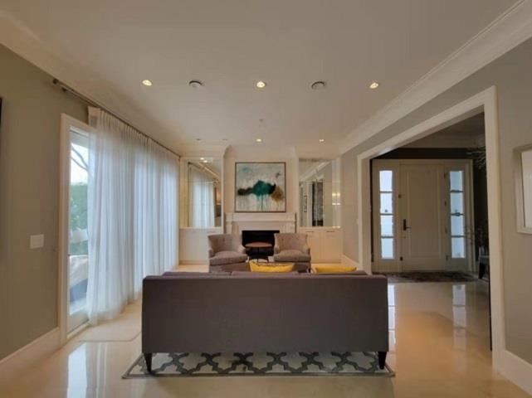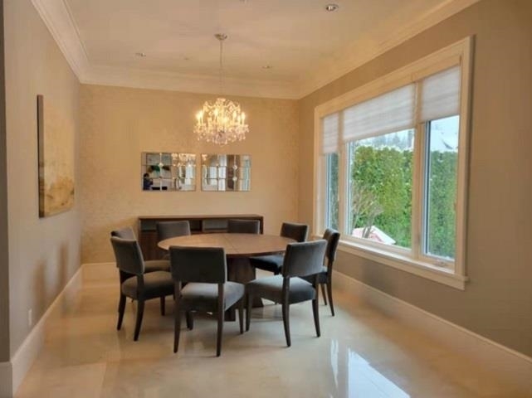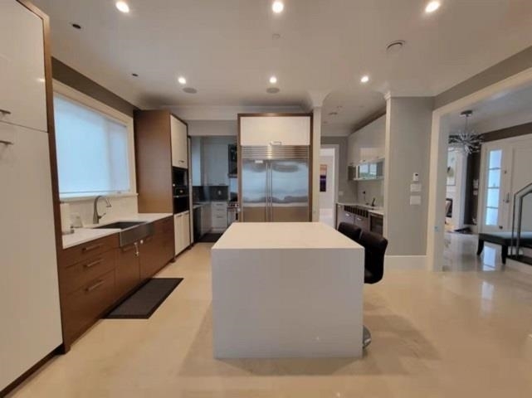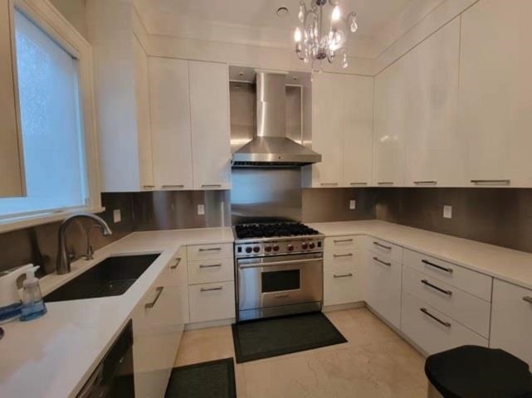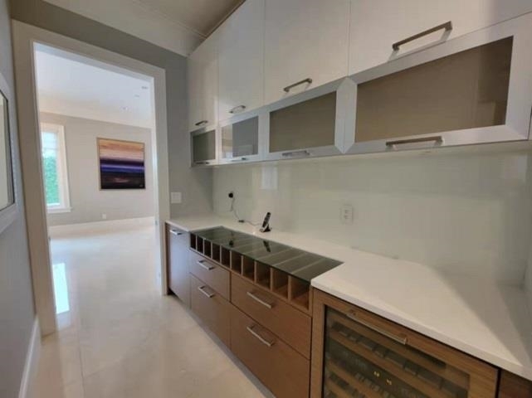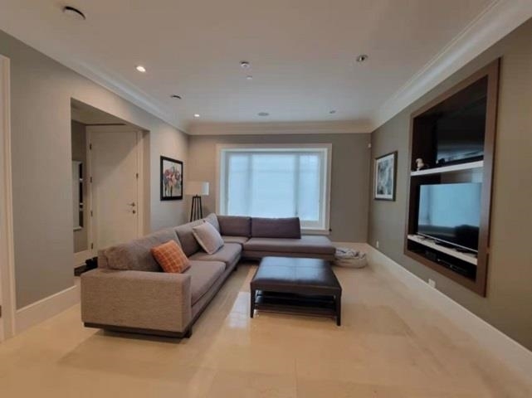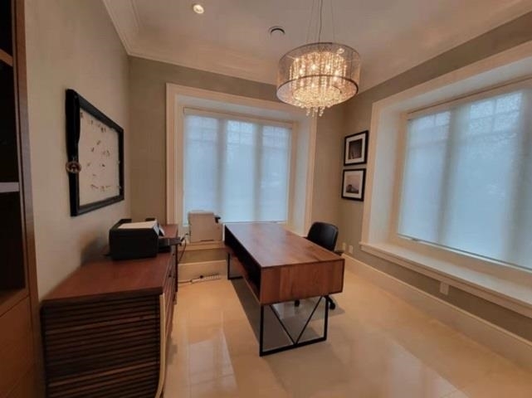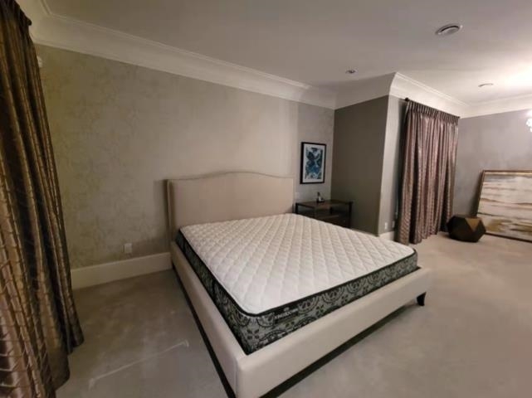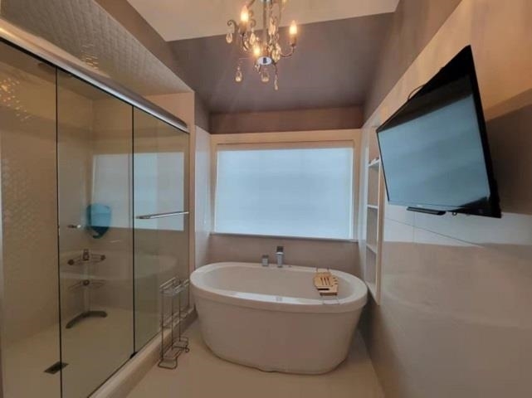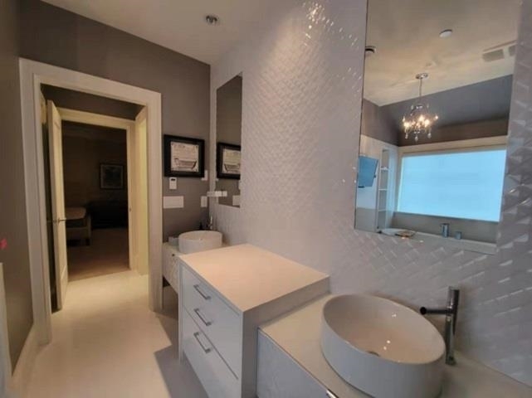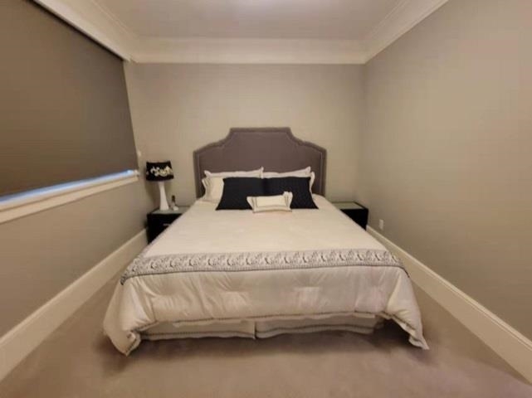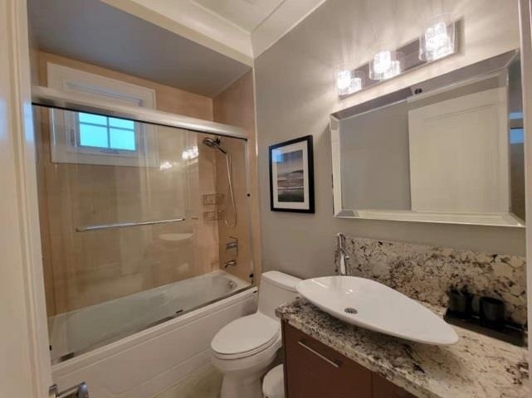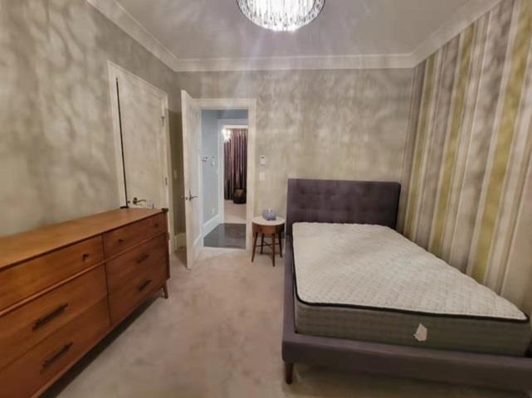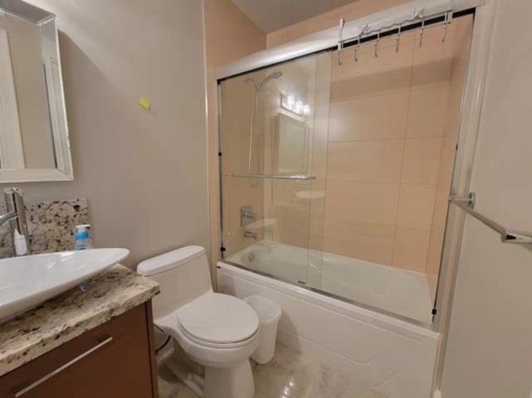1098 DEVONSHIRE CRESCENT,Vancouver West $6,600,000.00
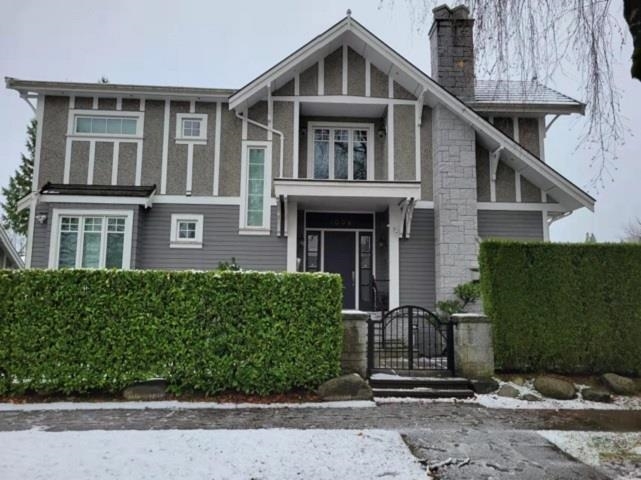
MLS® |
R2757198 | |||
| Subarea: | Shaughnessy | |||
| Age: | 10 | |||
| Basement: | 0 | |||
| Maintainence: | $ | |||
| Bedrooms : | 6 | |||
| Bathrooms : | 8 | |||
| LotSize: | 6,258 sqft. | |||
| Floor Area: | 4,430 sq.ft. | |||
| Taxes: | $22,918 in 2022 | |||
|
||||
Description:
This 3 level custom built modern contemporary home on a North facing corner lot 52.15' x 120' in Shaughnessy neighbourhood, with a mountain view. Features all marble floor grand foyer with 10' high ceiling, Miele appliances + huge wok area plus A/C; 4 ensuites upstairs including master bedroom has large den & spa-like bath. Entertainment basement has great room with Home Theatre, Wet Bar, Massage, Sauna & Steam etc. School catchments are Emily Carr Elementary and Eric Hamber Secondary. Short distance to Van Dusen Botanical Garden, QE Park, BC Children's Hospital.
Central Location,Lane Access,Private Setting,Private Yard,Recreation Nearby,Shopping Nearby
Listed by: Prominent Real Estate Services
Disclaimer: The data relating to real estate on this web site comes in part from the MLS® Reciprocity program of the Real Estate Board of Greater Vancouver or the Fraser Valley Real Estate Board. Real estate listings held by participating real estate firms are marked with the MLS® Reciprocity logo and detailed information about the listing includes the name of the listing agent. This representation is based in whole or part on data generated by the Real Estate Board of Greater Vancouver or the Fraser Valley Real Estate Board which assumes no responsibility for its accuracy. The materials contained on this page may not be reproduced without the express written consent of the Real Estate Board of Greater Vancouver or the Fraser Valley Real Estate Board.
The trademarks REALTOR®, REALTORS® and the REALTOR® logo are controlled by The Canadian Real Estate Association (CREA) and identify real estate professionals who are members of CREA. The trademarks MLS®, Multiple Listing Service® and the associated logos are owned by CREA and identify the quality of services provided by real estate professionals who are members of CREA.


