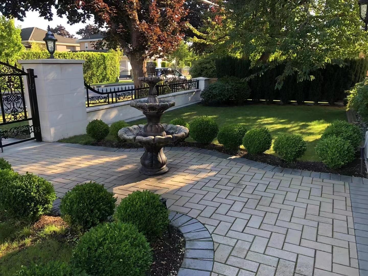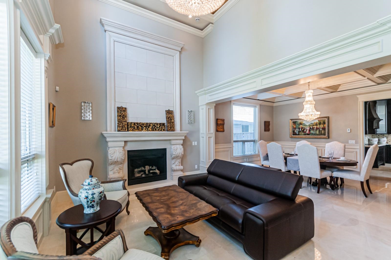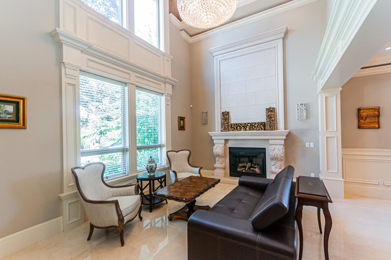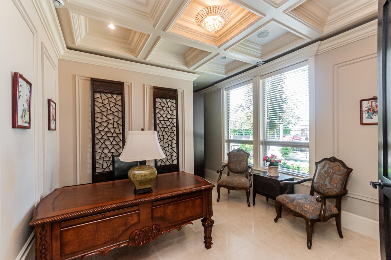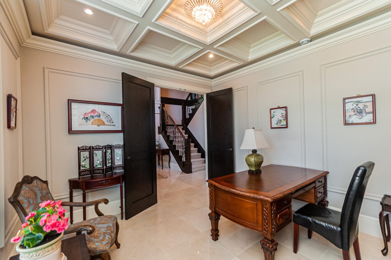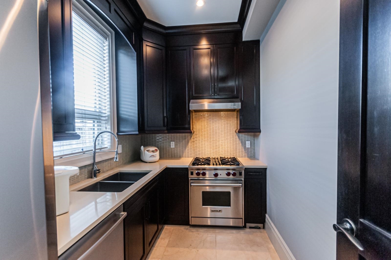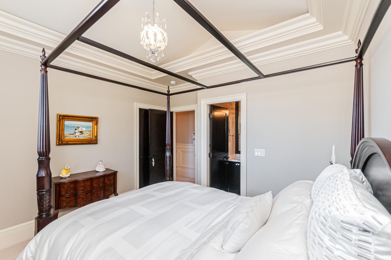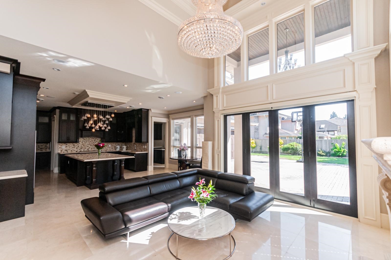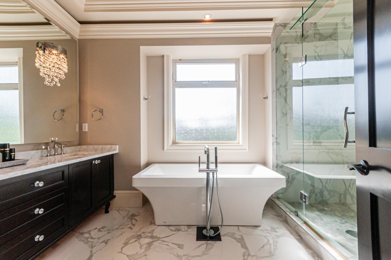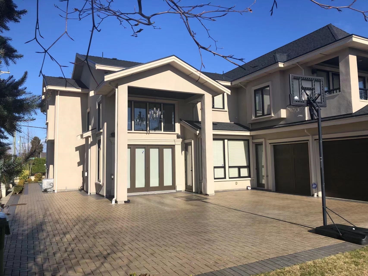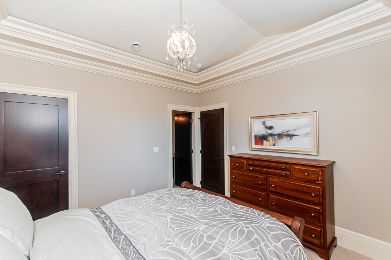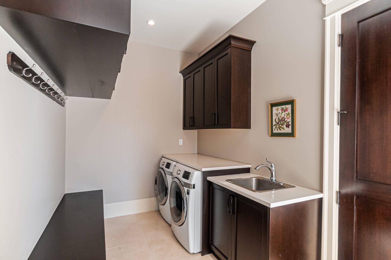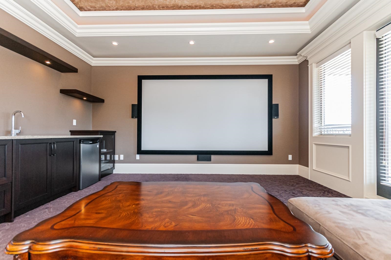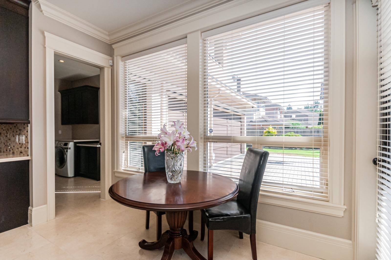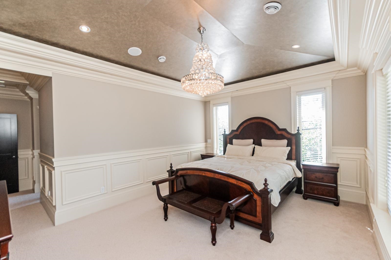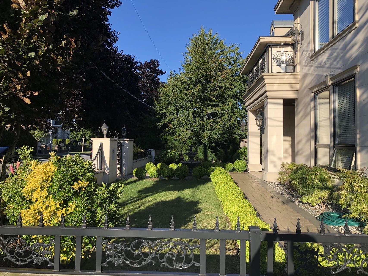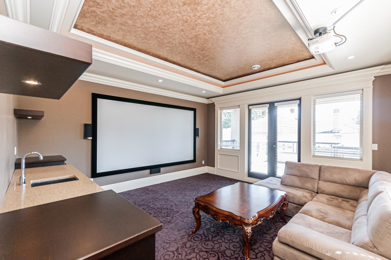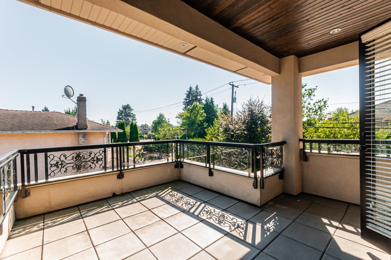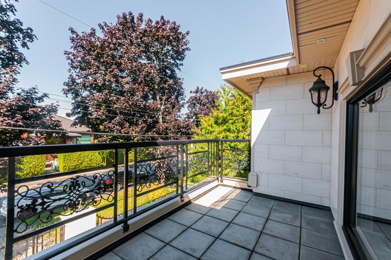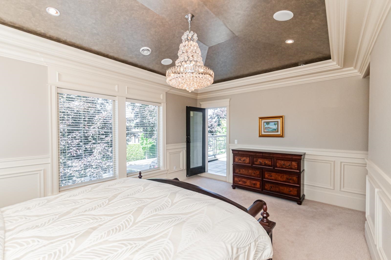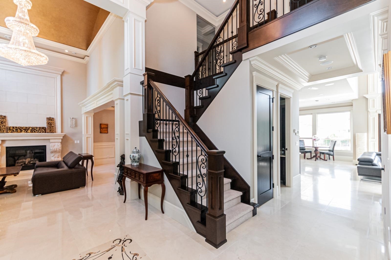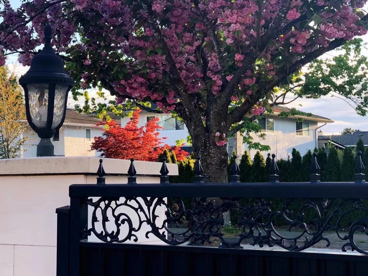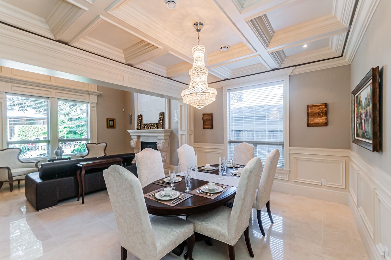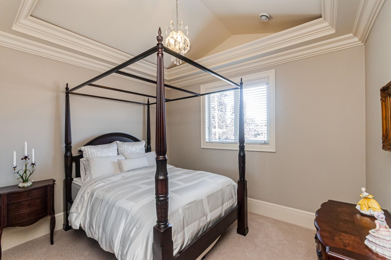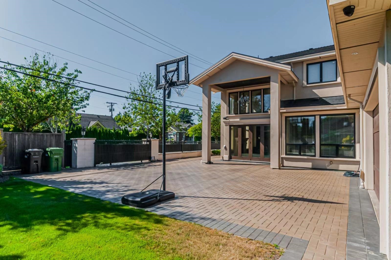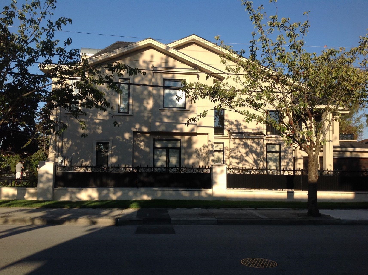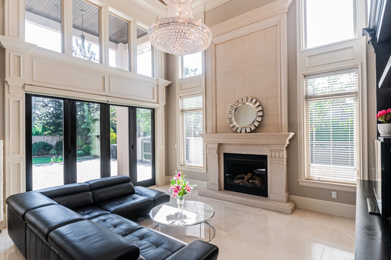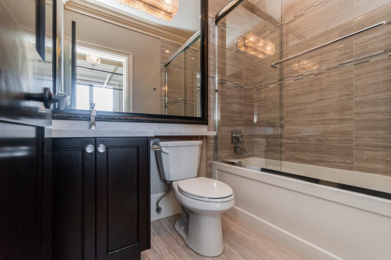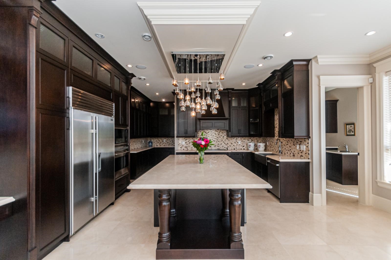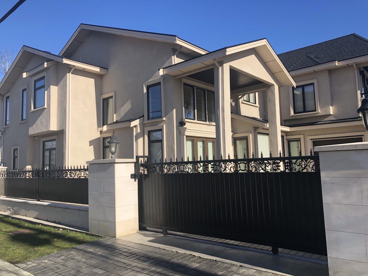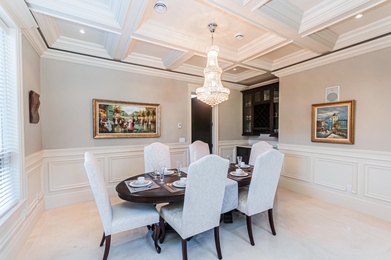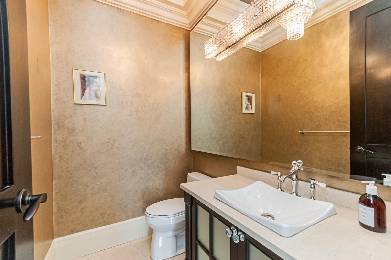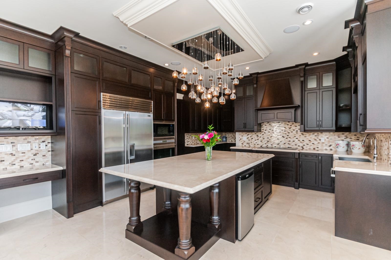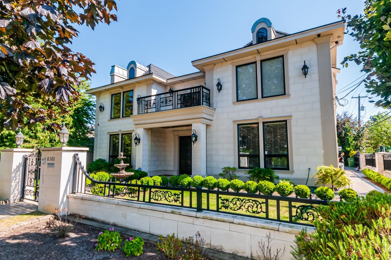8380 ROBINSON ROAD,Richmond $3,588,000.00
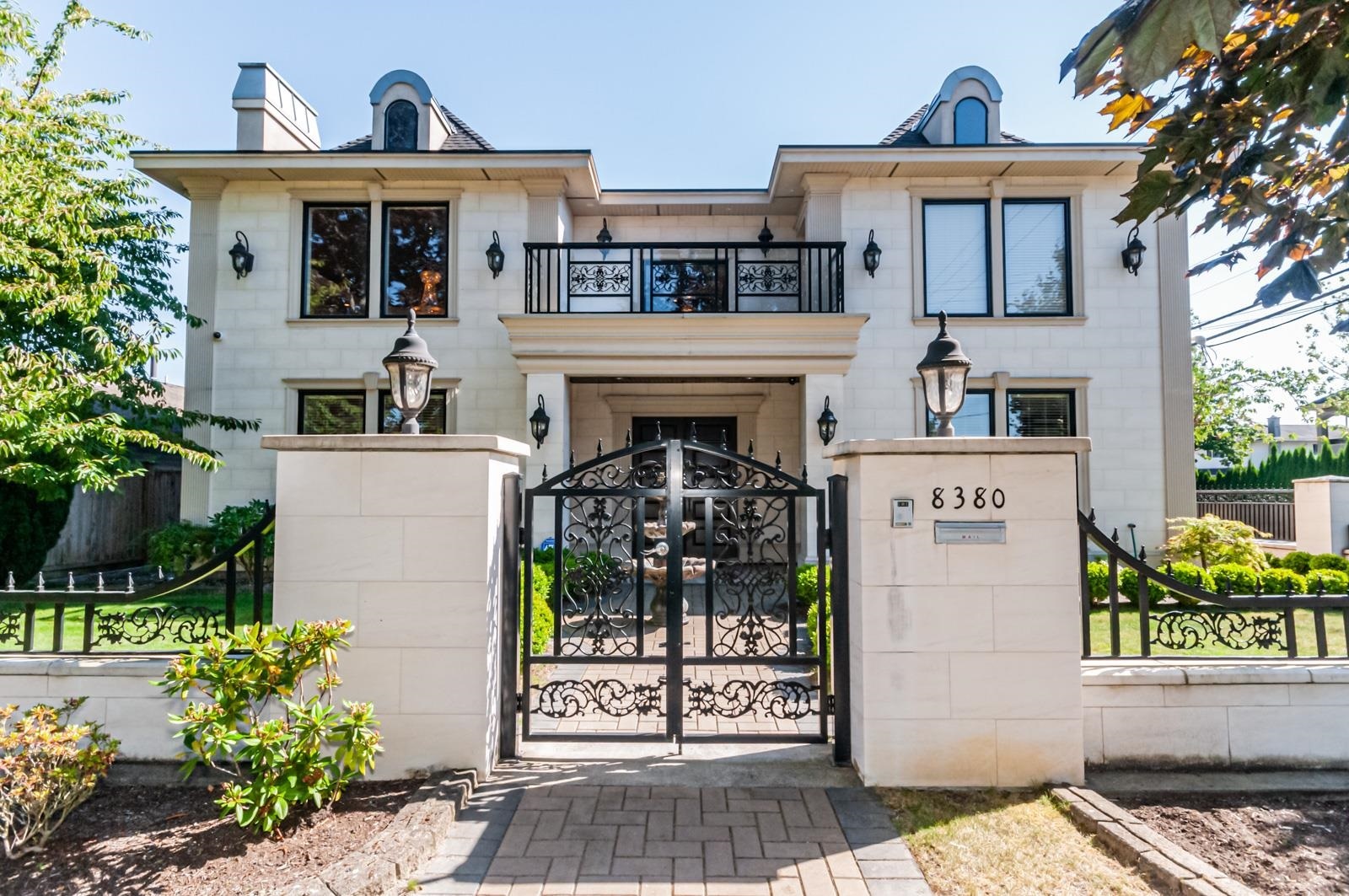
MLS® |
R2749819 | |||
| Subarea: | Garden City | |||
| Age: | 10 | |||
| Basement: | 0 | |||
| Maintainence: | $ | |||
| Bedrooms : | 5 | |||
| Bathrooms : | 6 | |||
| LotSize: | 8,001 sqft. | |||
| Floor Area: | 3,639 sq.ft. | |||
| Taxes: | $8,114 in 2022 | |||
|
||||
Description:
Come to see this rarely found Best in QUALITY&WORKMANSHIP!!! Custom built, Quality and space. Corner lot with Southern backyard. Distinctive designer's work in every corner. Many custom features: artistic one-piece railings with matching lighting, hand-painted art, huge medallions, wall to ceiling massive carpentry work, marble flooring throughout, large gourmet kitchen with granite countertop, top of the line cabinetry and appliances, air conditioned, HRV, central vacuum, wine cellar, state-of-the-art technology. Smart home provides convenience and modern comfort. Security system with 8 cameras. Very cozy media room finished with a stylish wet bar. Very pretty master bedroom with double walk-in closet, marble counter, fancy accessories. Has been very well kept!Come to see this rarely found Best in QUALITY&WORKMANSHIP!!! Custom built, Quality and space. Corner lot with Southern backyard. Distinctive designer's work in every corner. Many custom features: artistic one-piece railings with matching lighting, hand-painted art, huge medallions, wall to ceiling massive carpentry work, marble flooring throughout, large gourmet kitchen with granite countertop, top of the line cabinetry and appliances, air conditioned, HRV, central vacuum, wine cellar, state-of-the-art technology. Smart home provides convenience and modern comfort. Security system with 8 cameras. Very cozy media room finished with a stylish wet bar. Very pretty master bedroom with double walk-in closet, marble counter, fancy accessories. Has been very well kept!
Central Location,Paved Road,Private Yard,Shopping Nearby
Listed by: RE/MAX Crest Realty
Disclaimer: The data relating to real estate on this web site comes in part from the MLS® Reciprocity program of the Real Estate Board of Greater Vancouver or the Fraser Valley Real Estate Board. Real estate listings held by participating real estate firms are marked with the MLS® Reciprocity logo and detailed information about the listing includes the name of the listing agent. This representation is based in whole or part on data generated by the Real Estate Board of Greater Vancouver or the Fraser Valley Real Estate Board which assumes no responsibility for its accuracy. The materials contained on this page may not be reproduced without the express written consent of the Real Estate Board of Greater Vancouver or the Fraser Valley Real Estate Board.
The trademarks REALTOR®, REALTORS® and the REALTOR® logo are controlled by The Canadian Real Estate Association (CREA) and identify real estate professionals who are members of CREA. The trademarks MLS®, Multiple Listing Service® and the associated logos are owned by CREA and identify the quality of services provided by real estate professionals who are members of CREA.


